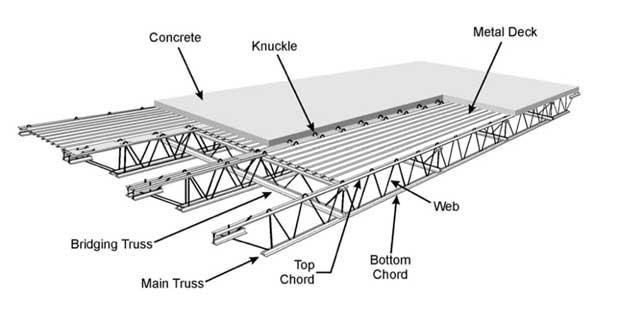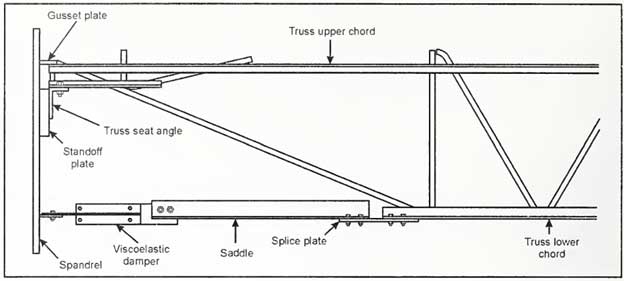All the theories surrounding the demise of the WTC share a common thread among the firefighting community, namely that the use of open web bar joist trusses was the cause of the collapse, or at least the precipitating factor regarding the beginning of a progressive collapse. As previously stated in earlier installments of this series, there is no one factor that can be pinpointed as the direct cause of collapse of these structures, excluding the initial attack itself. Everything we discuss falls into the category of contributing factors rather than causation. The floor system, like much of the design of the WTC, was an engineered system that was prefabricated off site and hoisted into position at a predetermined location within the building. Yes, this was what is known as a lightweight floor system, but there is much more to the story surrounding its design and installation. Indeed, a major factor in what would be the largest building collapse in history was the floor system and its subsequent failure following significant impact load, subsequent fire, and concentrated loading. We also must consider here the use of spray-on fireproofing (or the lack thereof) prior to and following impact and explosion. Finally, we will discuss the use of the “hat truss,” which topped off each tower and learn of its role in construction.
The floor system within the WTC was designed to maximize usable floor space without the use of impediments such as columns and interior load-bearing walls. This called for the use of lightweight engineered prefabricated bar joist trusses (on most floors). The engineered bar joist truss as many already know can span long distances, maintain structural integrity, and eliminate the need for interior load-bearing elements such as girders or columns. This design allowed for about an acre of usable tenant space on each floor. The floors supported gravity loads, provided lateral stability to the exterior walls, and distributed wind loads among the exterior walls (Figure 1).

The prefabricated bar joist truss panels were either 60 x 20 feet or 30x 20 feet, depending on the tower. In the North Tower (Tower 1), the 60-foot floors ran north to south and the 30-foot floors ran west to east. In the South Tower, it was reversed. This was because of the core dimensions, not any structural ideology. These prefabricated composite floor panels were incorporated within 99 of the 110 floors; each floor had about 30 of these panels per floor. They included six bar joist trusses per panel, with one truss on each side and two double trusses in the center. The trusses were spaced 6.7 feet apart. There were bridge trusses every 13 feet, perpendicular to the trusses that extended from the core to the wall columns. This is because trusses are inherently unstable laterally. There was form metal deck atop the trusses, and knuckles of the bar joist protruded three inches above the metal deck, which was embedded into the concrete to function as a composite floor system (concrete=compressive resistance, bar joist=tensile resistance). Once the floors were installed, four inches of lightweight, cast-in-place concrete was poured.
The truss floor systems rested on connections from the core to the exterior wall. Upon the exterior column wall, the trusses connected to the spandrel plate, which incorporated a damper connection and a truss seat. The top chord of the truss sat upon the truss seat and the bottom chord sat upon the damper connection. This is because the bottom chord incorporated a viscoelastic damper on its ends, which aided in reduced mobility of the floor system during sway subsequent to wind loads, thereby absorbing the wind energy (Figure 2). The truss seat and damper connection were not very substantial in this author’s opinion and were merely L-shaped steel protrusions.

Not every floor utilized the prefabricated truss system. As previously stated, only 99 floors used this method. Eight floors (7-8, 41-42, 75-76, 108-109) used rolled structural steel. These were the mechanical floors (the grey bands you often note around the towers).
The building was fire-resistive (Type I) construction but used spray-applied fire-resistive material (SFRM) and gypsum encapsulation as its principal fire resistance. The problem with SFRM is that it is subject to human error on a grand scale. With those buildings using cast-in-place reinforced concrete, there is little error with protection of steel members. SFRM can easily be knocked off, is subject to moisture damage, rodent damage, and most importantly, can be misapplied by the installer, as they may not be able to reach certain areas. A report by Roger Morse can be found in Fire Engineering, in which he describes inspecting the SFRM during the 90s and paints the picture of a disaster in the making. He states he “found that there were numerous areas where the fireproofing had never been applied (Figure 3). Top and bottom chords and truss web members were exposed, and the red lead on the trusses was clearly visible in many locations.” This is a huge problem. Many point out that the impact load and subsequent explosion knocked off the SFRM, but there were apparently many locations where the problems were already there. A break in the fireproofing will lead to steel being affected by fire, and this seems to have had a significant impact prior to the event.

Finally, topping off the Twin Towers was the final major structural subsystem, the “hat truss.” This was a set of steel braces that rose from floors 107 to the roof and were designed to support a tall antenna atop each tower, although only Tower 1 had one installed. (Figure 4) The hat truss also provided stability between the core and the exterior column walls, providing additional load redistribution.

SALVATORE ANCONA is a deputy chief fire instructor at the Nassau County (NY) Fire Service Academy; a lieutenant with the Seaford (NY) Fire Department; a fire inspector with the North Bellmore (NY) Fire Department; a former captain and training officer for the Bellmore (NY) Fire Department; and a former paramedic supervisor in New York City. He has a bachelor’s degree in fire and emergency services administration from John Jay College of Criminal Justice, an A.S. degree in fire science from Nassau Community College, and is attending Georgetown University for his masters in Emergency & Disaster Management. Ancona is the author of the building construction page “The Sons of Brannigan” on Facebook and was a recipient of the 2019 FDIC International Honeywell DuPont Scholarship.

