As noted in part one of this series, the World Trade Center (WTC) was regarded as an engineering marvel, especially for its time. Today we see high-rise buildings erected in a number of diverse ways. One of the most common methods includes a type of monolithic structure that uses form-in-place reinforced concrete. Formwork is assembled on site, rebar or structural steel is embedded, and concrete is poured. When this cures, the succeeding floors are erected in the same manner repeatedly. This method highlights reinforced concrete beams, columns, and girders. The problem is those elements yield obstructions to available floor space. The WTC eliminated this problem. The builders wanted an open and unobstructed floor plan, a full acre of office space per floor. The design they chose was called tube construction. Specifically speaking, this design called for the use of thousands of columns that would make up the exterior walls, and a core made of truly massive columns and beams. When we look at the demise of the WTC, the best place to start is the construction of the vertical elements that resisted the loads and forces from above. The WTC collapse is a unique disaster. When we analyze collapse, we can usually pinpoint the cause of collapse to two contributing factors, for example, a fire caused the failure of the floor system, or excessive loading in this part of the building added a concentrated load that caused spontaneous compromise of the connections of the floor/wall assembly. When we try to evaluate the WTC, the contributing factors are endless. The failure of hundreds of columns within the WTC is the most visible and significant of those factors that led to the progressive collapse.
The Core
The core of the WTC was the utility and mechanical passageway for the building systems (Figure 1). Measuring 135 ft. x 87 feet, it stretched from six stories underground at the B6 level all the way to the 110th floor, culminating at the hat truss. The core housed 99 passenger and seven freight elevators and three stairways (Figure 2). As previously discussed, the elevators serviced three separate sky lobbies on the 44th, 78th, and 110th floors. To accomplish this, the core was designed via a grid of conventional steel beams and massive box columns. There were four massive corner columns of the core that took on one-fifth the total load of the structure.
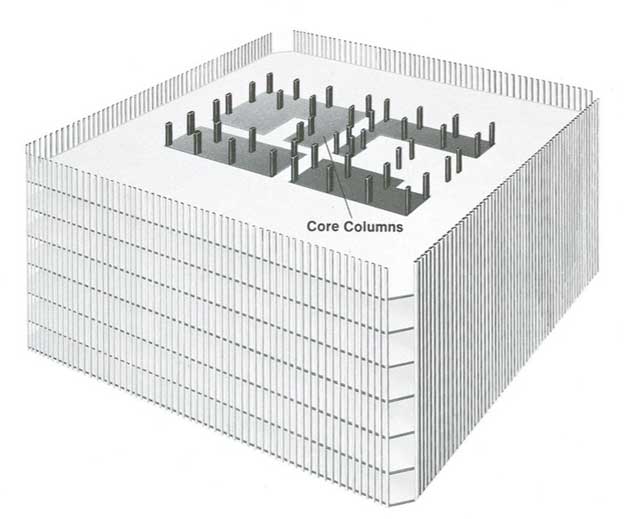
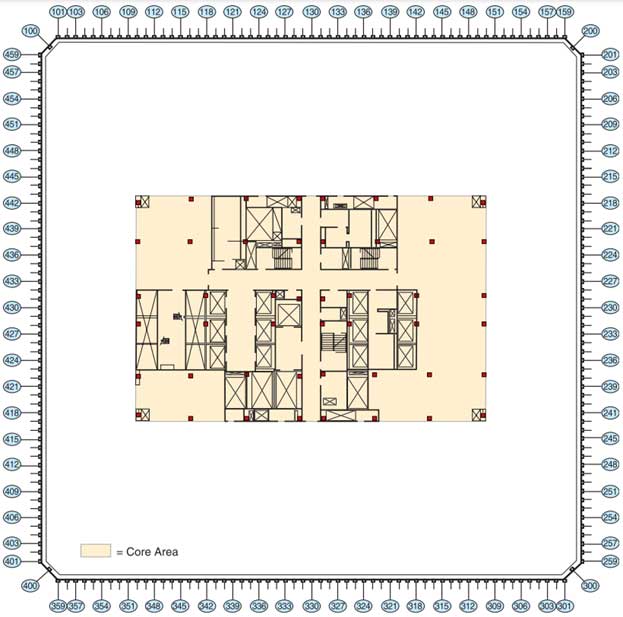
The 47 box columns that made up the core were as much as five inches thick on all sides and were in some areas 54 x 22 inches (Figure 3). The size of the steel was reduced on the higher floors after about the 66th floor.
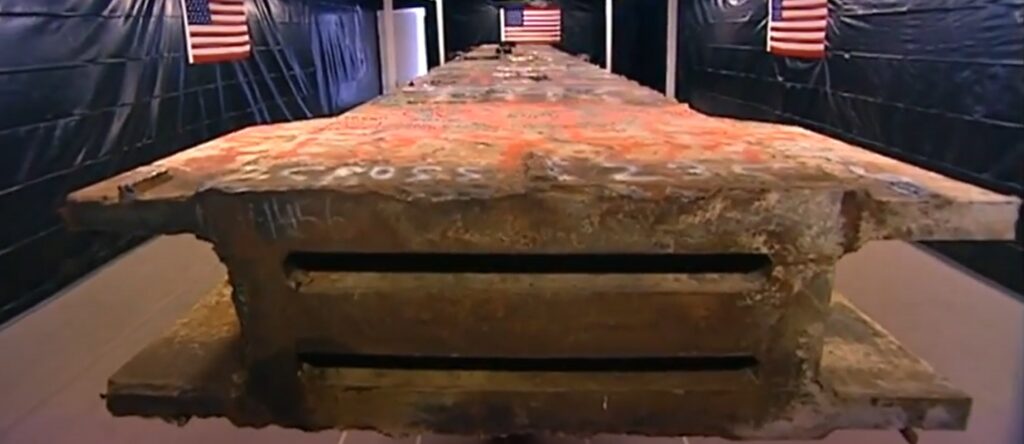
There was no framing for walls within the core. The walls were made up of numerous gypsum board panels that slid into a tongue-and-groove channel on the sides from floor to ceiling. The gypsum board was two inches thick and 16 inches wide. It was then covered with additional gypsum board. This design was custom for the WTC, as no such feature existed in other buildings prior. These panels encapsulated the columns, stairwells, and elevator shafts.
The Exterior Tube Walls
Probably the most prolific designs of the WTC were the exterior column assembly. They were its most recognizable feature—anytime one sees the narrow window openings, spandrel, and columns, they immediately know where that steel was from. These columns served many purposes, and as we will come to find out, directly correlated to the failure of the structural integrity of both buildings and aided in the precipitation of a global collapse of each structure.
There were a total of 22, 892 columns that made up the exterior framing or “tube” of the WTC. This included 236 narrow columns per floor, 59 on each side, respectively. There were also two individual, non gravity loaded columns on each of the beveled corners of the structure. The column assemblies were prefabricated off site, and delivered in the order of assembly, was an innovation that allowed for rapid construction (about three floors per week). They were referred to as panels. The panels were three stories high, made of varying grades of steel, and were constructed with three 14 in x 14 in box columns. The columns were connected by two 52-inch spandrel plates and allowed for a 26-inch window opening. The panels were installed on floors 10-107. The panels served a number of purposes for the structure. They took half of the gravity load off the core, supported the preassembled floor systems, and were the principal resistor against the strong wind loads. The upper parts of the structure had fewer wind loads, and thus the steel on the top floors was as little as ¼-inch thick in certain areas, as opposed to 3-inches thick on the lower floors. (Figures 4 and 5).
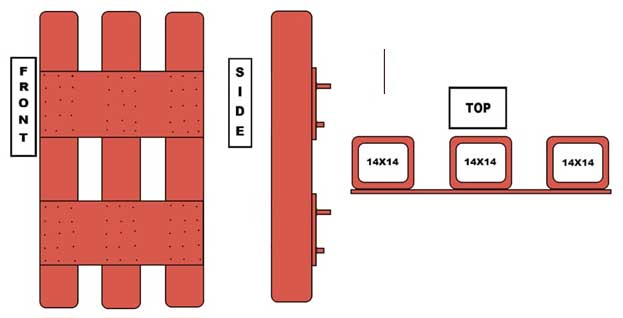
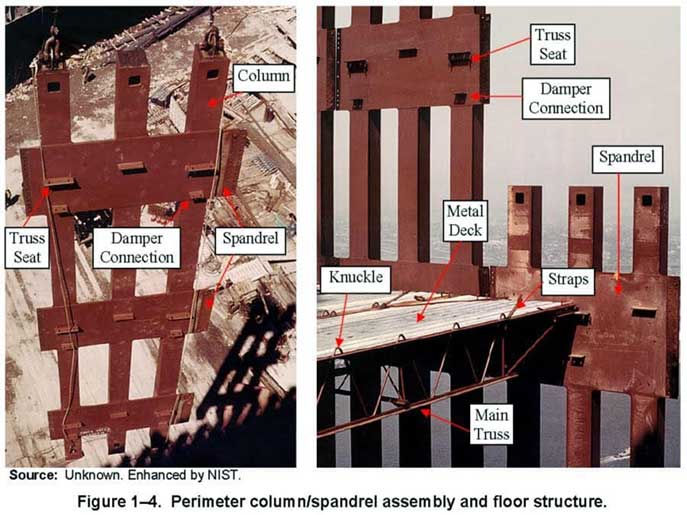
The panels had aluminum cladding on the exterior and a number of working parts on the interior, including a truss seat and damper connection. The truss seat was an L-shaped piece of steel that carried the top chord of the infamous bar joist truss floor assemblies. This relatively small piece of steel would cause catastrophic results during the fire and was one of the most significant contributing factors to the release of the floor assemblies. Below the truss seat was a damper connection. This similar piece of L-shaped steel carried the viscoelastic damper. We will discuss this in detail when we talk about the floor systems. Ultimately it was a damper attached to the bottom chord of the truss that enabled movement subsequent to the swaying of the structure.
The lower floors (1-7) used 20 massive “tree columns,” also known as tridents or forks, to capture the load of the above panels. The tree columns each supported one panel assembly, or three smaller columns. They tapered down into one large column that transferred loads into the bedrock. These large columns allowed for larger openings (10 feet) in the lower portion of the building for doorways and windows into the lobby. Many were left standing following the collapse.
As we all know, one of the most common causes of collapse is the failure of a column in the building. We understand that column failure usually precipitates global failure on a magnificent scale in moderately sized structures. What we must consider is the grave damage to the WTC columns via a number of means. This includes extreme heat secondary to fire that expanded, deflected, and buckled the weakened steel columns. There was also the displacement of a considerable number of exterior columns due to the substantial impact load, and the most significant contributing factor to consider—the transfer of astronomical vertical loads following the failure of those aforementioned compromised columns. The weight of the upper floors following impact loading had to go somewhere. Unfortunately, it was transferred to columns that had been attacked by fire and weakened by interior collapse. Both the core and the exterior tube columns were severely compromised. It was only a matter of when, not if, failure would occur.

SALVATORE ANCONA is a deputy chief fire instructor at the Nassau County (NY) Fire Service Academy; a lieutenant with the Seaford (NY) Fire Department; a fire inspector with the North Bellmore (NY) Fire Department; a former captain and training officer for the Bellmore (NY) Fire Department; and a former paramedic supervisor in New York City. He has a bachelor’s degree in fire and emergency services administration from John Jay College of Criminal Justice, an A.S. degree in fire science from Nassau Community College, and is attending Georgetown University for his masters in Emergency & Disaster Management. Ancona is the author of the building construction page “The Sons of Brannigan” on Facebook and was a recipient of the 2019 FDIC International Honeywell DuPont Scholarship.

