A quote attributed to an original fire service member, Benjamin Franklin is: “You may delay, but time will not.” This quote is appropriate when considering your Main Street buildings. If you as a firefighter, company officer, or fire chief simply keep on keeping on without reviewing and preparing for a Main Street fire in your community, you may be in store for trouble. One day, probably at 0300 hours, you may be faced with a rapidly spreading fire in a group of vintage, aging buildings with everyone in your town watching.
Often when reviewing a Main Street building fire event, we hear a chief say in an interview: “The age of the building gave us problems.” The question is: Did firefighters really prepare themselves and their department to fight the fire and contain it based on knowing about the age and what that really entails?
Main Street Firefighting: A Modern Take on Legacy Buildings
This article proposes five good rules of thumb when preparing for a fire in a legacy Main Street building. Many of you reading this already know the type of building under discussion: the Type III ordinary construction building. These buildings are now over 100 years old. Like humans, they break down with the passage of time.
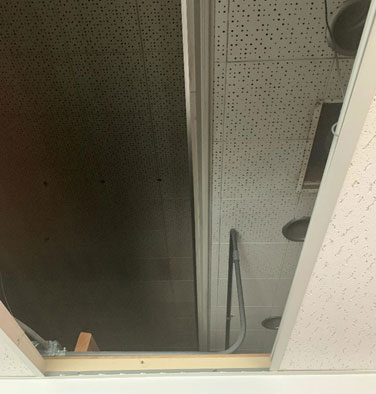
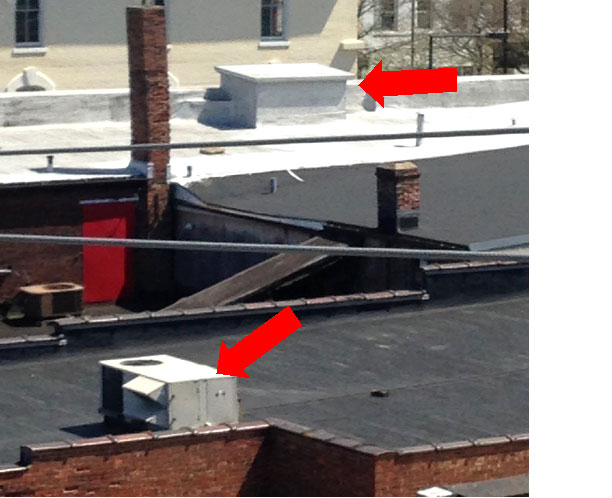
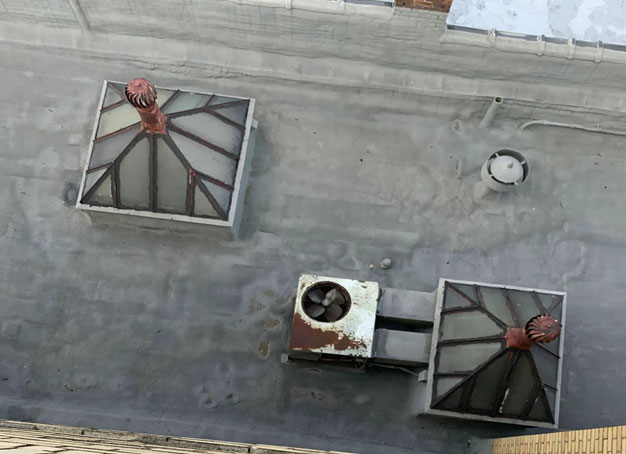
Voids and Shafts
Pretty much assumed to exist in every legacy structure, the key for the smart incident commander is to recognize they exists and commit your forces on cutting off fire rather than worrying where the fire is at. This is strictly my opinion, but most fire departments with minimum staffing tend to go with the “moth to flame syndrome” placing all available companies and resources on the fire they see, not where the fire may be going. This will most likely place a commander in a disadvantage immediately and lead to losing probably the original building and the ones adjacent.
When these buildings were erected, heating, ventilation, and air conditioning (HVAC) systems were primitive compared to today. These primitive methods prove problematic today when we arrive on a fire. In the past, for example, high ceilings were important in legacy buildings to obtain a lower room temperature. Remember, heat rises, so the higher the ceiling, the cooler the lower level. As time passes, these ceilings have been lowered and modern insulation and HVAC plenums have been added, creating perfect avenues for fire spread.
Another issue is the use of glue ceiling tiles, some made of polystyrene and placed directly on a plastered ceiling. These tiles, now hidden by drop ceilings, can lead to rapid fire spread and possibly smoke explosions when a well-intentioned firefighter attempts to access them while checking for extension.
Shafts and skylights are another issue found in a legacy structure. These features were needed to bring in light and ventilation. When a continuous group of buildings occupy a Main Street, these shafts and skylights may now be sealed or wide open, allowing for rapid fire spread. These skylights and shafts can also “trick” a firefighter when arriving on a Main Street fire, causing one to believe the fire has burned through the roof decking. In reality, a roof report could have simply indicated that fire has involved a shaft or is venting through a skylight.
- Building Construction and Fire Dynamics – Are You Prepared for a Fire on Your Town’s Main Street?
- Flat-Roof Operations: From the Street to the Roof and Back
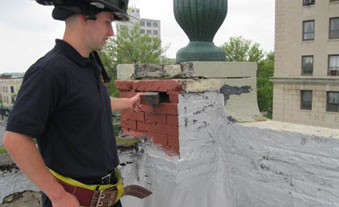
Parapets
A parapet is basically an extension of a wall above a roof line. The danger to firefighters is their instability and the rough life they have, being constantly subjected to the elements, especially in climates that see all four seasons. Another issue is the steel I-beam that may be supporting the parapet fire in the cockloft may impinge on this I-beam, causing expansion and pushing out the wall.
Firefighters and Construction: Parapet Wall Failure
Be wary of any added weight on the front parapet that is caused by canopies and signs. Note whether the top of the parapet is topped with a coping stone or decorative cap, which can be clay tile, or metal. Over the years, some of these caps can become loose and only held on by gravity.
Lack of Prefire Reconnaissance
In fire departments there is a constant struggle to get shift members who may work 10 days a month all on the same page when attempting to accomplish station work, fire inspections, hydrant testing, etc. Throw in 10-15 calls a day on average, and you may find that getting out and looking at your Main Street buildings can be a challenge.
There’s no fix to this other than to continually stress the importance of understanding your buildings and their hazards. In February of 2021, my department faced one of the largest Main Street fires in recent memory when a vacant, block-long, six-story building went up in flames. I knew this building like the back of my hand, even carrying the blueprints to it in my command car.
It was this knowledge that assisted our department and mutual aid partners when making critical decisions on where and how to use the minimum resources available to us that evening. This likely contributed to the saving of a large, Type III building built in the late 1800s that was only 20 feet away from the involved structure. As of this writing, that 1800s-era building is in the preliminary stages of being the focal point of a sorely needed downtown renovation project.
Given modern technology, it is easy now to build up your prefire knowledge. Almost everyone has a phone that can take photos. Use this technology along with possibly drones and geographic information systems (GIS) to gain some knowledge from the comfort of your chair.
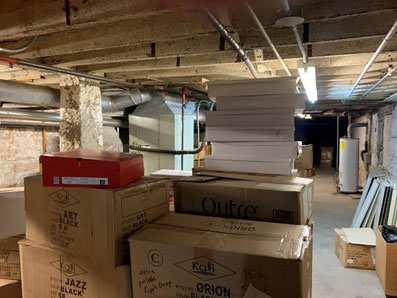
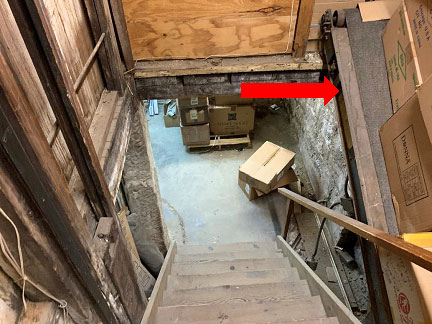
Cellars
The Story of Royal Fox is worth considering when discussing Main Street cellars and firefighter safety when operating in them.
Fox’s story begins in November of 1960 when as a member of the Fire Department of New York (FDNY) responded to a fire in a five-story textile factory, Fox’s company, Squad 8, entered the cellar, which was issuing heavy smoke. Joining Fox’s company was FDNY Engine 31 commanded by Lieutenant John McDermott. Conditions in the cellar deteriorated to the point where the decision was made to evacuate. As members made their way out, they were enveloped in fire as the cellar stairwell flashed over. Fox and a fellow firefighter pushed up the stairs and were seriously burned. The fire ended up claiming the lives of three firefighters: Lieutenant McDermott, Firefighters Francis Sammon, and John Cosner, all who were trapped in the cellar.
Six years later, on October 17, 1966, Fox, now a lieutenant of Ladder 3, responded to Box 598 at 2136 hours. This infamous fire is known as the “23rd Street Collapse,” well-known in FDNY history for causing the death of 12 firefighters. Fox and his Ladder Company 3 and Engine Company 5 were operating in the cellar on the 22nd Street side of the building. A member was stationed at the top of the cellar stairs of the pharmacy they were working as a safety to alert crews of any issues happening above (this was the days prior to everyone having a radio).
The member at the top of the stairs witnessed the collapse of the rear section of the pharmacy and began yelling for those in the cellar to get out. Fox was the last member out and again was seriously burned. Fox’s lessons carried over to this event—leaving a member at the top of the stairs likely prevented what could have been an even bigger loss of firefighter lives. The legacy tactic of leaving a member at the top of the stairs is, even with today’s radios, a good rule of thumb to follow on Main Street when operating in a cellar.
Another issue encountered on Main Street is the amount of storage that can be found in these structures. These buildings were yesterday’s big box stores. They housed stock and sometimes were (or still are) an impromptu living area for those working above. Another reason to get into your Main Street cellars and take note of conditions.
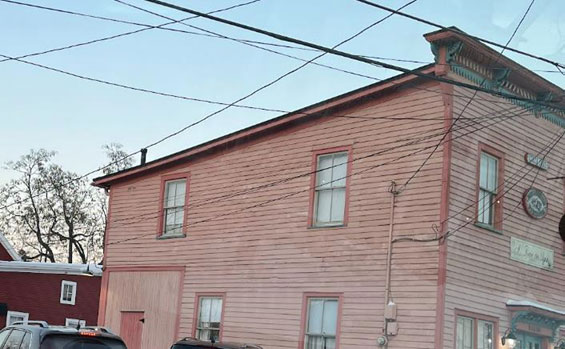
Cocklofts
A cockloft is basically the space between the top floor and the underside of the roof. Legacy buildings can have very large cocklofts; as stated above, these buildings were built prior to what modern cooling systems, so the cockloft was a collector of heat, which was vented through the roof via vents.
Once a fire has reached the cockloft, the race is on to try and stop it before extending into exposures through poke holes. This is where limited staffing can halt firefighting and cause a loss of multiple occupancies. Using what little resources you have, most fire commanders and officers have their members begin opening where they see fire rather than where it could be going. The key is to forecast and use what resources you have to anticipate and stop the forward progress of the fire.
Attic vs. Cockloft: What’s the Difference?
Firefighters should consider training on a tool that may be collecting dust in your tool room or on an apparatus: the cellar nozzle. Although not a cure-all, these legacy nozzles can deliver enough water and act as a fire break when stopping an advance through a row of buildings.
When you know there is fire in the cockloft, you also can cut off its spread and even extinguish it by putting a cellar nozzle or distributor through the roof. Insertion of a cellar pipe requires only a small hole in the roof, which can be done rapidly with a saw.
Piercing Nozzle Tactic for Attic Fires
Another tool for cutting off a cockloft fire is a piercing nozzle. If you have read or taken any of the Underwriters’ Laboratory (UL) classes on basement fires, you understand the use of the above- mentioned tools for fighting basement fires. As described by some wonderful fire service authors, a cockloft may be considered a basement space below the roof.
Always be alert for a rapid buildup of smoke and gases in these spaces. Have lines at the ready when opening up, as these fires are prime for a smoke explosion occurring.
Another key point for cocklofts is their slope. Many cocklofts will slope as the roof above is naturally sloped to allow for water runoff. Sometimes a fire in the rear of a building will have more space and air to grow to the front. Is this something you will remember at 0300? Maybe not, but the more you study beforehand, the better your possibility for operational success on Main Street.
Part 2 looks at five more considerations for responding to Main Street fires.
Joseph Pronesti is a 33-year veteran of the city of Elyria (OH) Fire Department. He is a frequent contributor to Fire Engineering and serves as the chief of department. He will be presenting the preconference workshop Main Street Fires 2022 at FDIC International in April of 2022.

