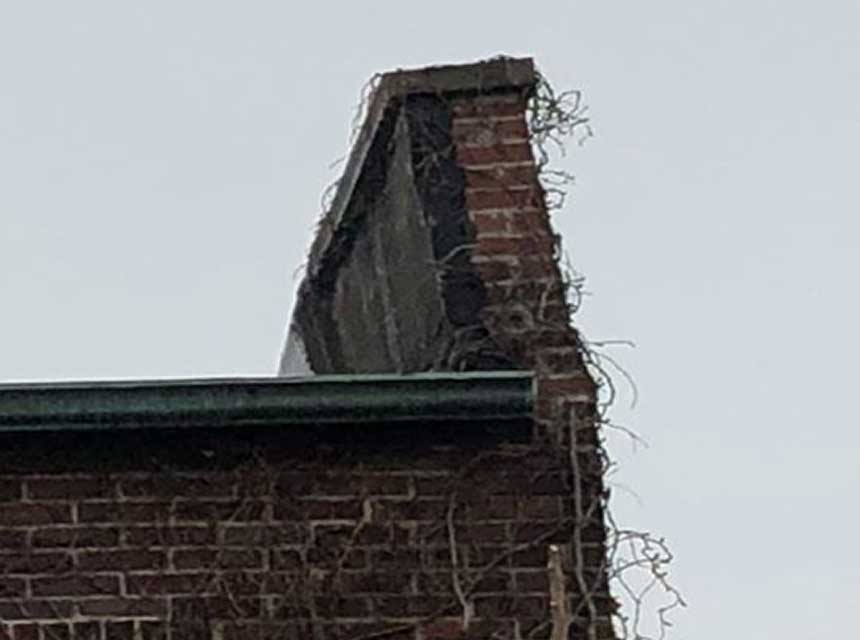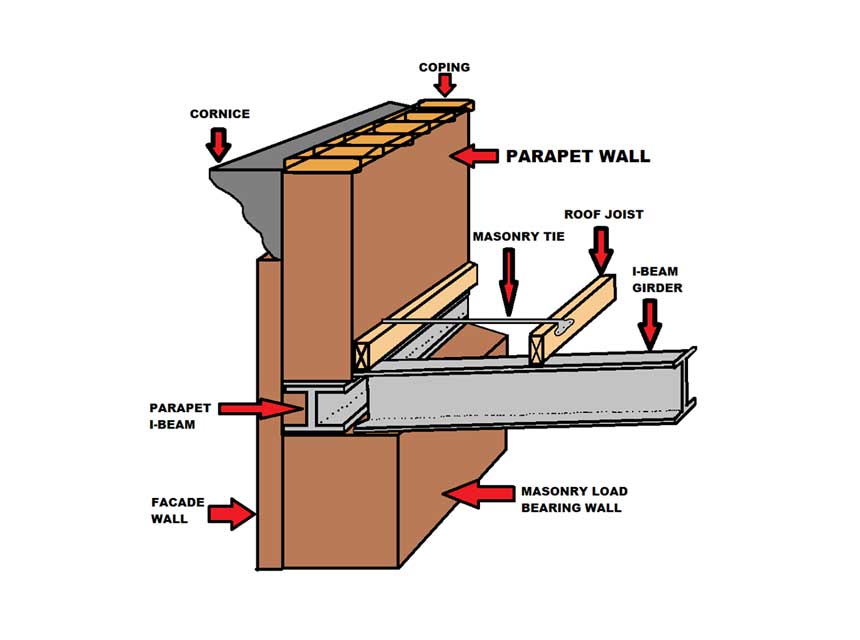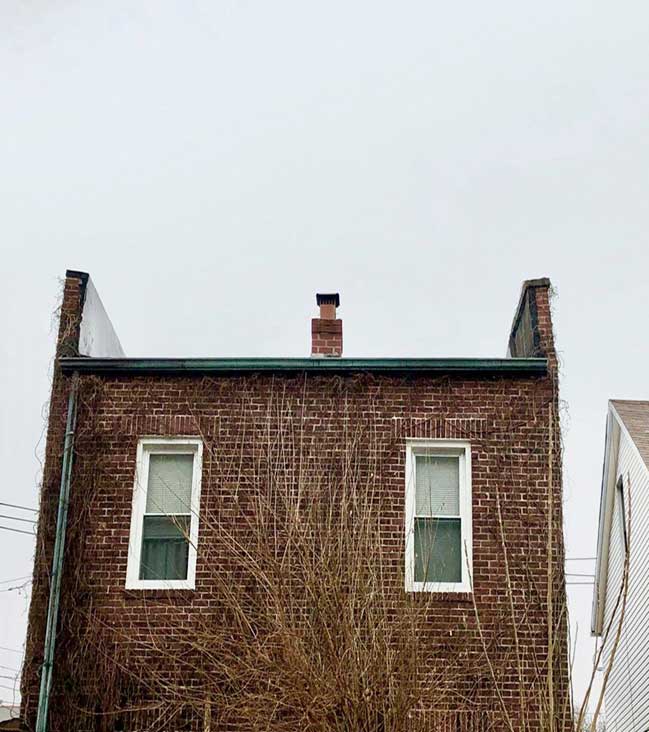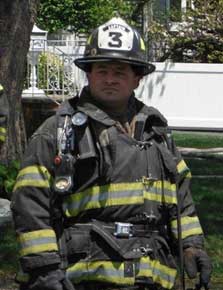
By Salvatore Ancona
All images courtesy of author
The failure of wall is one of the many issues firefighters must contend with in masonry construction. When it comes to nonload-bearing or facade walls, the sudden failure of these walls can injure or kill unsuspecting firefighters below. Parapet walls exist on all types of construction, however when it comes to buildings of Type III (Ordinary) construction, the existence of combustible void spaces and hidden fires within cocklofts can be a prescription for failure of the parapet. How many firefighters inspect the parapet for its integrity when they make the roof? How often are chauffeurs concerned with hitting the parapet or setting the aerial or bucket on it? These can also be contributing factors into the failure of such a wall. We must continuously be assessing the integrity of load-bearing and nonload-bearing masonry assemblies from the beginning to end of the operation.
RELATED FIREFIGHTER TRAINING
Parapet Collapse: An Old Danger for Today’s Firefighters
Firefighter Training Drill: Parapet Walls

The parapet wall is a free-standing, nonload-bearing wall which extends upward passed the roof line. (Figure 1). It usually exists on every exposure however older buildings or those built with appropriate scupper drains or significant slope may have the parapet on three sides. (Figure 2). Why do parapets exist? Parapets main function are to protect the edge of roof assemblies from wind uplift forces. Wind blowing against a building produce serious pressures upward which can literally pull the roof off of a structure. The addition of a continuous wall therefore moves the wind up and out. Parapet walls today are built much differently than 80 years ago. When looking at ordinary constructed buildings, we often see a steel I-beam that runs the entire front of the building upon the front wall. The parapet wall is then built on this I-beam and scantily secured via masonry anchors into the wood roof joists within the cockloft. Usually, another steel I-beam girder then runs perpendicular to the other, running front to back. This can support the roof joists and also protect against loads on the front and rear walls. The steel within the cockloft is unprotected and may remain unseen due to layers of ceiling. This can be seen in both single- and multi-story buildings. It should also be noted that the front of such buildings often incorporate decorative masonry unsupported facade walls, which conceal the presence of the structural members.

Failure can occur in a number of ways. First and foremost, when fire rages within the space that includes the steel members, the steel is subject to expansion. When the steel girder expands, even inches, this pushes the I-beam supporting the parapet wall outward, and well, you know the rest. The parapet often falls as a single unit rather than in pieces. This also causes the facade wall to come down as well. The I-beam that is in line with the front wall is also susceptible to expansion from fire and subsequent failure. Because the exposure 2 and 4 walls are often load-bearing walls, when the I-beam supporting the parapet expands it can warp, bend, and twist against the sturdy walls, compromising roof joists, pushing out the facade wall, and letting the parapet wall loose.

Another issue we see is the deterioration of the parapet wall because of the elements. (Figure 3). This is where architects often struggle the most—getting a watertight seal where the parapet meets the roofline. There are many ways they incorporate flashing and canting strips, membranes, and others to seal the roof. Over time, without upkeep, water and the elements weigh heavily on the wall, deteriorating bricks, and mortar. The coping on top of the parapet wall is very important, however over time this may break loose or be taken off for some reason or another, leaving the elements to drain along the wall. This is why it is important to verify parapet wall integrity when on the roof as well as avoid hitting the parapet with your aerial, which can unsuspectingly cause the collapse of a previously deteriorated wall.
RELATED FIREFIGHTER TRAINING
Construction Concerns for Firefighters: Cornices and Parapets
PARAPET COLLAPSE:A SERIOUS DANGER FOR FIREFIGHTERS
Construction Concerns: Parapeted Firewalls
The best thing to take away from this is to perform a respectable assessment of the cockloft that includes the front of the structure when a parapet is present. This will allow you to see if the structural members supporting this wall are sound. If there is cockloft involvement in addition to horizontal fire spread, you must ensure that any steel member within is cooled down or you’ll pay for it later. When the roof firefighter gets to his or her destination, ensure that the parapet is stable. If there are signs of damage, or movement, relay this to the incident commander and take action to clear the area. Respect the collapse zones in the front and rear of the building. If there is evidence of facade wall compromise, you can be sure there is parapet involvement, because the facade wall as often tied into the parapet.
 SALVATORE ANCONA is a deputy chief fire instructor at the Nassau County (NY) Fire Service Academy; a former captain and training officer for the Bellmore (NY) Fire Department; and a paramedic supervisor in Queens, New York. He has an A.S. degree in fire science from Nassau Community College and is in the emergency services administration undergraduate program at John Jay College of Criminal Justice. Ancona is the author of the building construction page “The Sons of Brannigan” on Facebook and was a recipient of the 2019 FDIC International Honeywell DuPont Scholarship.
SALVATORE ANCONA is a deputy chief fire instructor at the Nassau County (NY) Fire Service Academy; a former captain and training officer for the Bellmore (NY) Fire Department; and a paramedic supervisor in Queens, New York. He has an A.S. degree in fire science from Nassau Community College and is in the emergency services administration undergraduate program at John Jay College of Criminal Justice. Ancona is the author of the building construction page “The Sons of Brannigan” on Facebook and was a recipient of the 2019 FDIC International Honeywell DuPont Scholarship.
MORE
Firefighters and Construction: Changes on Main Street: Modern Taxpayers
Firefighters and Construction: Bowstring/Arched Rib Truss Roof Systems

