By JARROD SERGI
Fire departments across the country are faced with fires in many types of buildings. You may have an abundance of ordinary construction, balloon frames, or commercial strip malls. One occupancy type that seems to be in just about every jurisdiction is the garden-style apartment. These occupancy types can come with a host of challenges that can quickly tax your resources. So why is it that these types of buildings are becoming more abundant in our communities? Let’s look at it from the perspective of a developer first.
- Garden Apartment Fires: No Walk in the Park
- Garden Apartment and Townhouse Fires
- FIREGROUND SIZE-UP FOR GARDEN APARTMENTS AND TOWNHOUSES
- THE CHALLENGE OF GARDEN APARTMENT FIRES: A REPORT
Flexible site layouts can accommodate just about any land site in a community, in particular, suburban areas that have larger plots of land for purchase. Most of these sites are “greenfield,” which eliminates the need for any environmental remediation, thereby lowering the cost of construction and shortening the build schedule. Think of how fast the most recent apartment complex has gone up in your community. Also consider the benefits to the residents.
The number of people seeking homeownership is falling. With interest rates once again on the rise, residents may look toward the amenities provided by apartment living without the high cost of owning a home. Many of these apartments offer things such as access to pools, gyms, recreation centers, and more, all at no extra cost. The recent pandemic has caused many people to work from home and leave the hustle and bustle of city living and being close to work in exchange for a place to work from home in a lower-density environment.
As America’s communities continue to grow, the development of garden-style apartments will continue to rise. This article aims to offer tips and advice on how to be successful at your next garden-style apartment fire. It will also discuss engine company operations, access/egress problems, construction, ventilation considerations and more.
What Is a Garden-Style Apartment?
To start, let’s first clearly define what a garden-style apartment is. Webster describes it as, “A multiple unit low rise having considerable lawn or garden space.” Most architects define a garden-style apartment community as a complex that consists of several similar buildings on one site or several acres. It typically consists of two- to four-story walk-up structures developed in a garden-like setting, meaning they are strategically and symmetrically placed over a large area of land. It is found primarily in suburban or rural areas, either in residential communities or near main roads.
The fire service seems to have no firm definition of these buildings. Many textbooks will simply classify them as “multifamily” and not provide many specifics beyond that. So, what can we conclude for the purpose of this article? These buildings will be on one piece of property with the design of each building being the same. The buildings are separated by sidewalks and other landscapes. They are typically between two and five floors and will have around four to 16 units per building. However you decide to define this occupancy type, be sure that your organization is on the same page when you are performing your size-ups. In photos 1-3, these buildings would fit our description of garden-styles apartments.
A Look at the Numbers
When we examine the data on these buildings, they are classified as “multifamily dwellings.” According to the United States Fire Administration (USFA), they account for approximately 400 fire deaths per year and result in about $1.7 billion in property losses. Approximately 75 percent of these fires start from cooking. Per the Firefighter Rescue Survey, regarding rescues, it was found that 35 percent of rescue victims were from multifamily dwellings.
Most of these fires occur between the hours of 4 p.m. and 10 p.m. The correlation between the time of day and cause of these fires (cooking) is there. In addition, this is the time of day when most people are likely to be home—people are getting off work, kids are home from school, and so on. The increase in people working from home and erratic work schedules means that the chances of these units being occupied at all times of the day and night should be high.
One number that should be disturbing to us all is the rise in fire deaths. From 2010 to 2019, there was a drop in the percentage of fires but a rise in fire deaths. Per the USFA, in that time, there was a 24-percent increase in fire deaths. Why the discrepancy? Is our window of opportunity to get in and do an effective search decreasing? Is the way we search for these victims hurting us? Are firefighters entering the front door like a row of baby ducks and starting with a left- or right-handed search instead of a rapid and focused search, delaying potential rescue? Do they have poor training, a poor mindset, or is it a lack of focus on getting the first line right and not knowing the buildings in their first due? We have an obligation and a responsibility to know these types of buildings, understand the challenges associated with them, and show up on the scene like professionals and execute sound company operations.
Construction
Most of these buildings are going to be of wood-frame construction, which includes lightweight. Depending on the age of your city, you may also have some that are ordinary construction. You can expect these buildings to have undergone several remodels. In my city, there is a large cluster of post-World War II garden-style apartments that originally had flat roofs. A peaked roof has been placed on the top of almost all these individual buildings across the landscape. Expect other modifications to the original construction design; there may be some mixed use in these buildings as well. With the rise in amenities and the desire to have the convenience of everything being close, you may have commercial occupancies on the first floor with restaurants, shops, and so on, and wood-frame construction built on top of the commercial occupancies, which are made of concrete and steel. There will also be common chases for fire to travel vertically between floors as well as void spaces between floors, where fire can travel laterally. These buildings will have large open attic spaces with plenty of room for fire to grow and extend. Depending on the size of the attic space, there may be draft stops installed to help limit this spread. These draft stops are typically made of ½-inch gypsum board or even plywood that is 3⁄8-inch or thicker. Draft stops are required when the large open-attic space exceeds 3,000 square feet horizontally. Although it is nice that these exist, the reality is that most are not going to function as designed.
After the initial installation, holes in other utilities such as ductwork or perhaps dry pipe sprinklers will protect the attic. People may have made repairs and caused damage to the draft stop and did not fix it. Simply, because there is a requirement of draft stops does not mean we should expect them to benefit us every time. Be prepared for lateral spread of fire in these occupancy types, especially in top-floor fires.
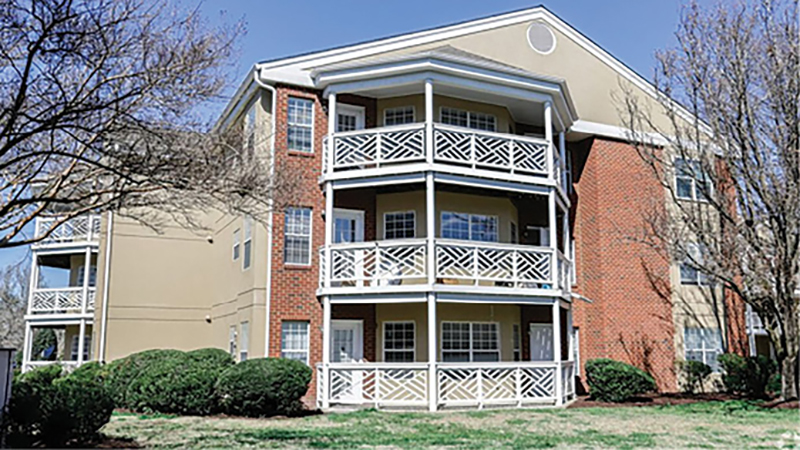
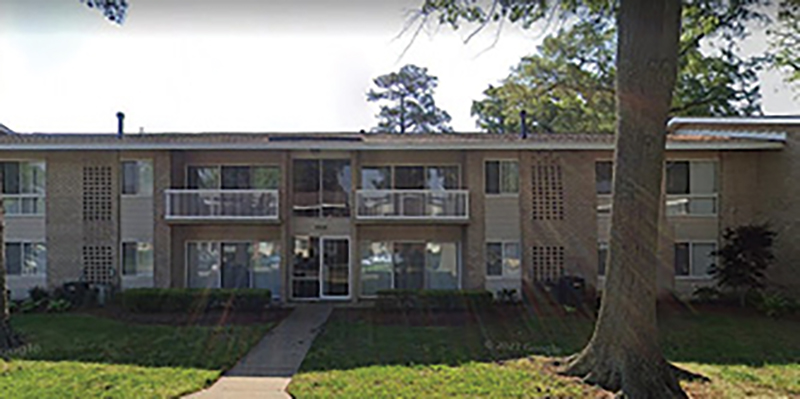
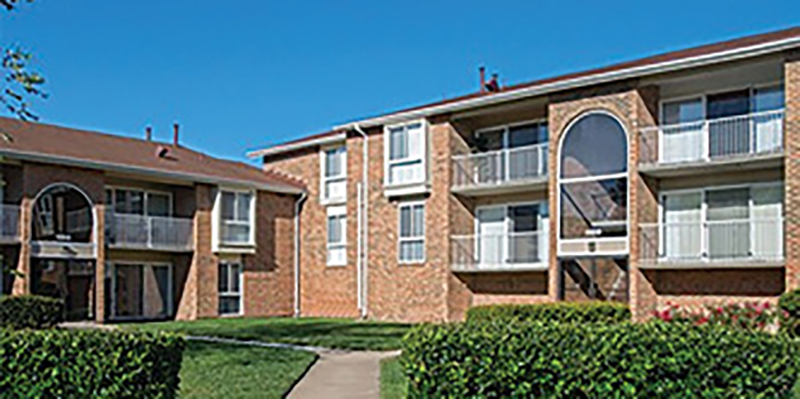
(1-3) There are various types of garden-style apartment designs. (Photos by author.)
These occupancies feature fire walls, as well. A fire wall is a wall that separates buildings or subdivides a building to prevent fire spread and will have a fire-resistance rating along with structural stability. Fire walls are constructed of two types of material: masonry and gypsum board. Often, you can see solid masonry fire walls from the exterior as they extend past the roofline. Masonry fire walls may also stop at the underside of the roof deck. If gypsum board is being used, the wall will be made up of several layers. Depending on the age of the building and the edition of building code being used at the time, the fire walls could separate each or every other address or may not even be there at all. Early preplanning in the building phase will give you a good idea of what is being used in your community.
You may encounter the added benefit of a sprinkler system in these buildings. For apartments limited in height to about four stories or 60 feet, you will encounter a 13R system. This sprinkler system is not likely to cover the entire building but will target the living spaces and provide a moderate amount of fire protection. Some of the sprinkler systems you will encounter in these occupancies will be of the manual wet type and will not have a dedicated fire pump. They will still have a water supply from municipal water or on-site storage tanks, but for an extended operation they rely on the pumps on our engine companies. Depending on the size of the complex, each building will have its own isolation valve for the sprinkler system or its own sprinkler room, typically on the first floor (photo 4). Controlling the sprinklers is important, especially after hoselines are in place and operating. A cold, smoky fire resulting from a sprinkler activation does not lend itself to good visibility and can make ventilation a challenge.

(4) Shown is a sprinkler control room located on the side of one of the buildings.
Access/Egress
When it comes to getting in and out of these buildings, let’s first start by talking about the egress problems for the occupants. In the living spaces or individual apartments, the occupants typically have only two ways in or out in an emergency: the front door and the windows/balconies. Photo 5 shows a typical layout of an apartment you will encounter. Here, you can see that, in the event of a fire, the occupants can become easily trapped. If the fire consumes the kitchen and begins to extend, it cuts off egress to the front door. In photo 6, if a fire consumed the breezeway, especially on a lower floor, and the apartment was unaffected, the only way these occupants are coming out is through the windows; there are no balconies or other egress routes for them. This is a very common problem in these occupancies.
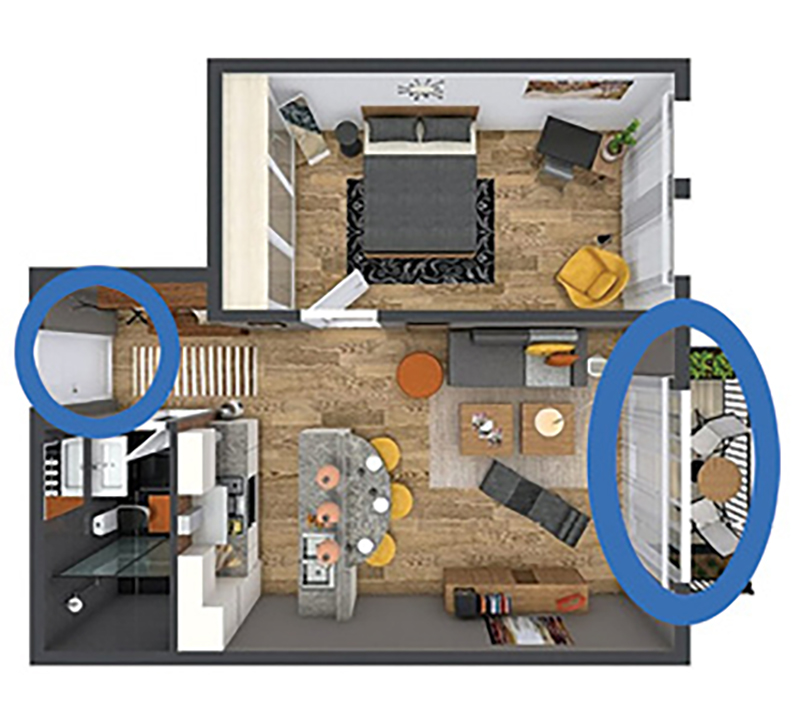
(5) This photo shows the limited egress for occupants. Primary egress can easily be cut off by fire, forcing occupants to windows and balconies.
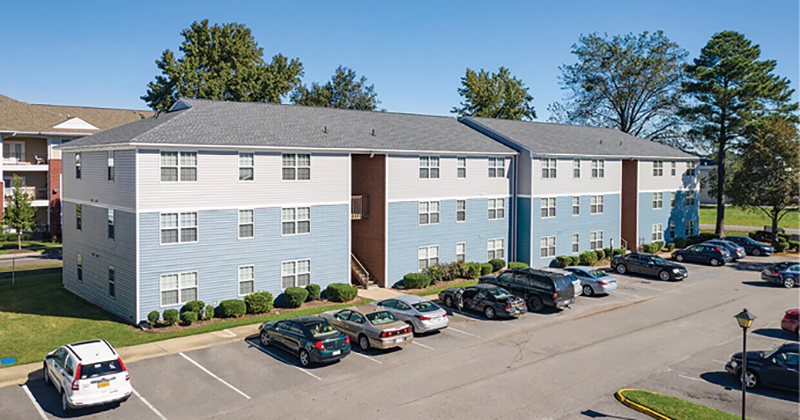
(6) Here, you can see the two breezeways. The only egress routes civilians can use if fire consumes these breezeways are the windows.
There are many ways to access individual apartments such as through an open or partially or fully enclosed stairwell or an open breezeway; each one of these can offer its own set of issues. Fully or partially enclosed stairwells allow for smoke and heat to accumulate, making it difficult for occupants to escape using a normal route. It may be difficult to locate the specific apartment that is on fire because of the smoke accumulation that will occur in the upper part of the stairwell. Open breezeways lend themselves to rapid extension of fire, especially when the stairs are constructed of wood. Photos 7-9 show the different types of stairwells/access you will find.
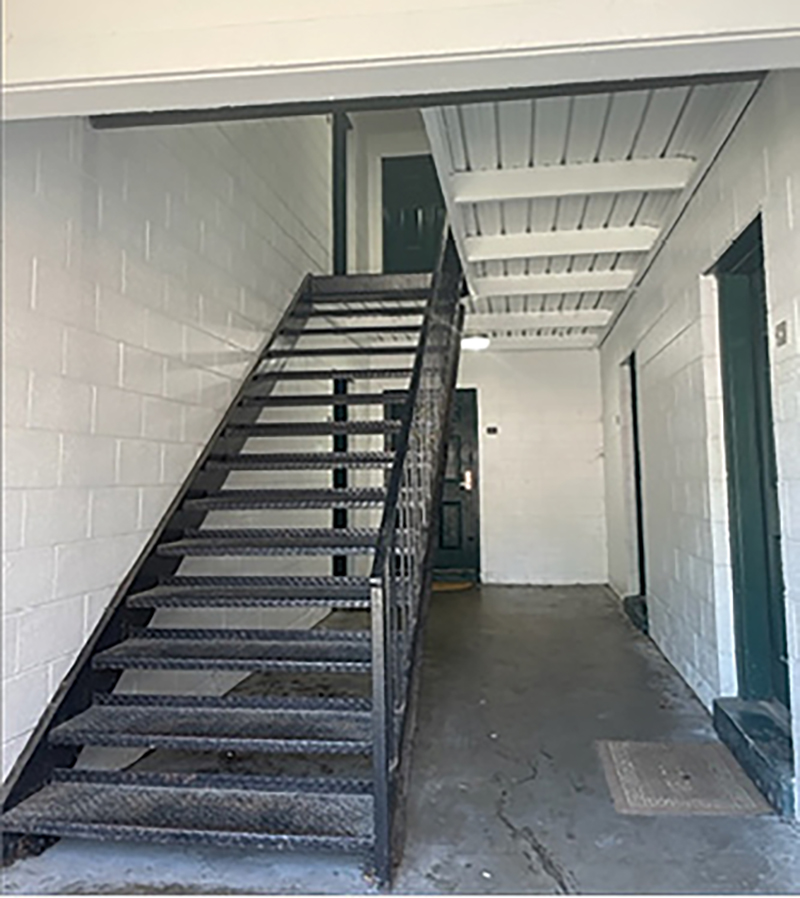
(7) An example of a partially enclosed stairwell.
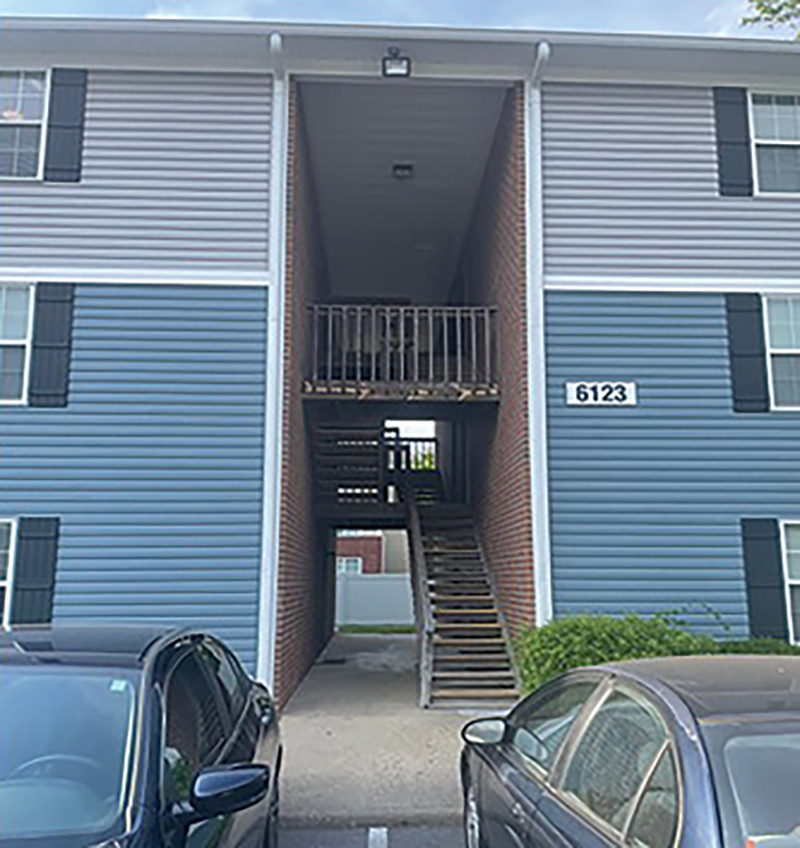
(8) This breezeway can be consumed by fire and cut off primary egress routes for occupants.
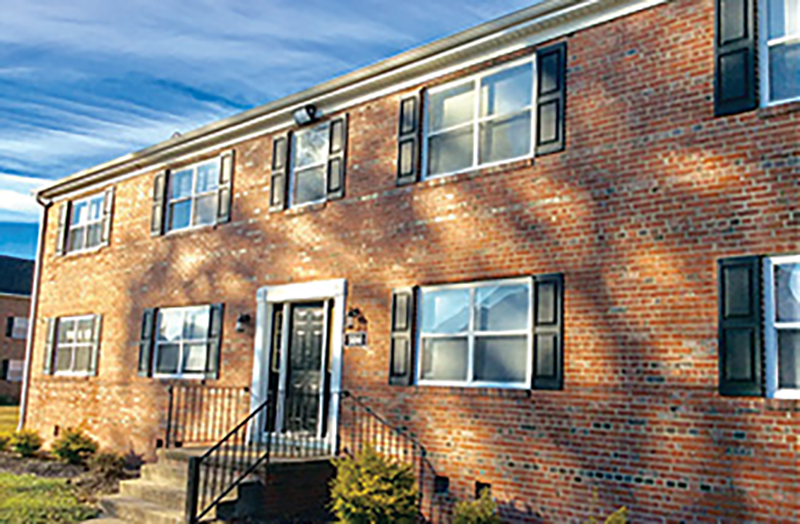
(9) Here, you can see the black door that leads to an interior set of stairs. In this specific occupancy, on entering the door, to the left and right are the first-floor apartments. The stairs leading up take you to the units above.
Access to the front of the building may also be a challenge. Not only will cars be in the way, but there may also be limited access to the property. Many of these occupancies have one way in and one way out. This access could also be monitored by a guard or have access gates that open by way of a key fob or other special access card. First-arriving companies should perform good recon to identify fire location and then pass this information along to incoming crews. It takes communication and coordination between companies to allow for good apparatus placement. It also pays to be familiar with the access gates in your districts. I have found that most of these gates can be manipulated and electronic controls disabled if needed to make access quickly. Some complexes have multiple access gates but have only one in operation, leaving the rest locked. Some may also be on a timer, where they may be open for most of the day but in the evening hours stay closed.
One style of gate may allow you to kill power and then disable the control arm. A firefighter would need to turn off the power and then release the control arm in the main housing box. Once done, the gate will swing open freely (photo 10, 11). Another type is a chain-driven gate that has a motor operating the chain drive (photo 12). In an emergency, it may be easier to cut the chain to the drive arm on each side of the control box and move the gate manually. If it is not an emergency, you can release the control arm in the main housing after securing power and then open the gate. I have come across many of these housing boxes that remain locked; after hours, it is hard to get a key for them (photo 13). Some may be kept locked with a padlock that you can defeat with a set of bolt cutters. In both types, they can be tough to access because sometimes they are on the opposite side of the gate you are approaching. You may have to get under the gate, if possible; squeeze between the two gates; place a ladder to get up and over it; or even cut back the gate fencing.
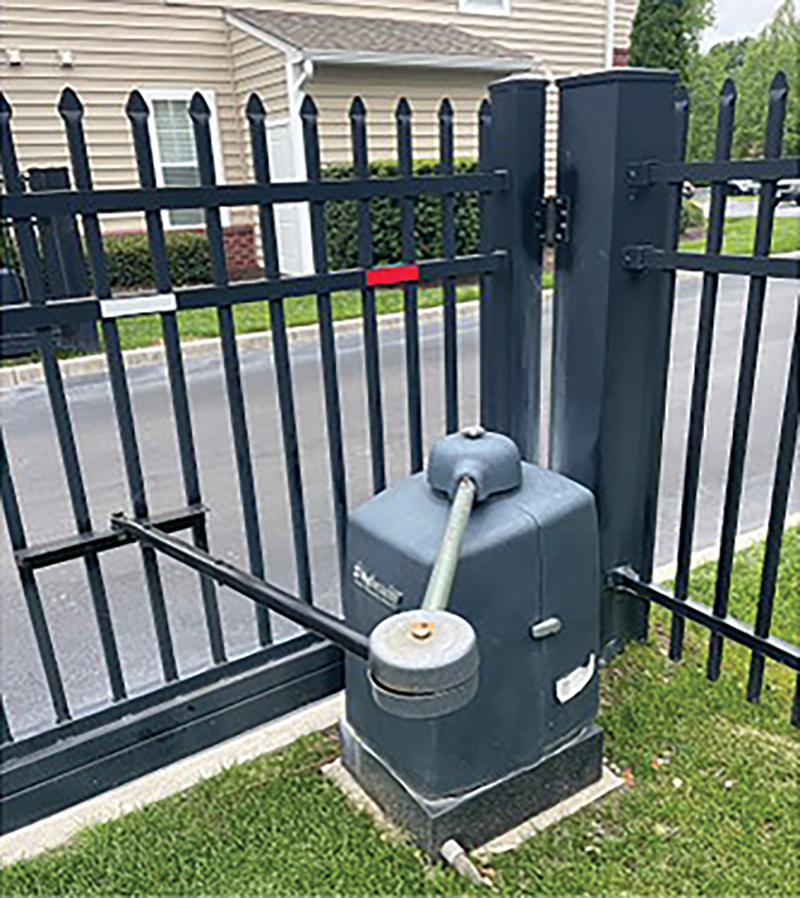
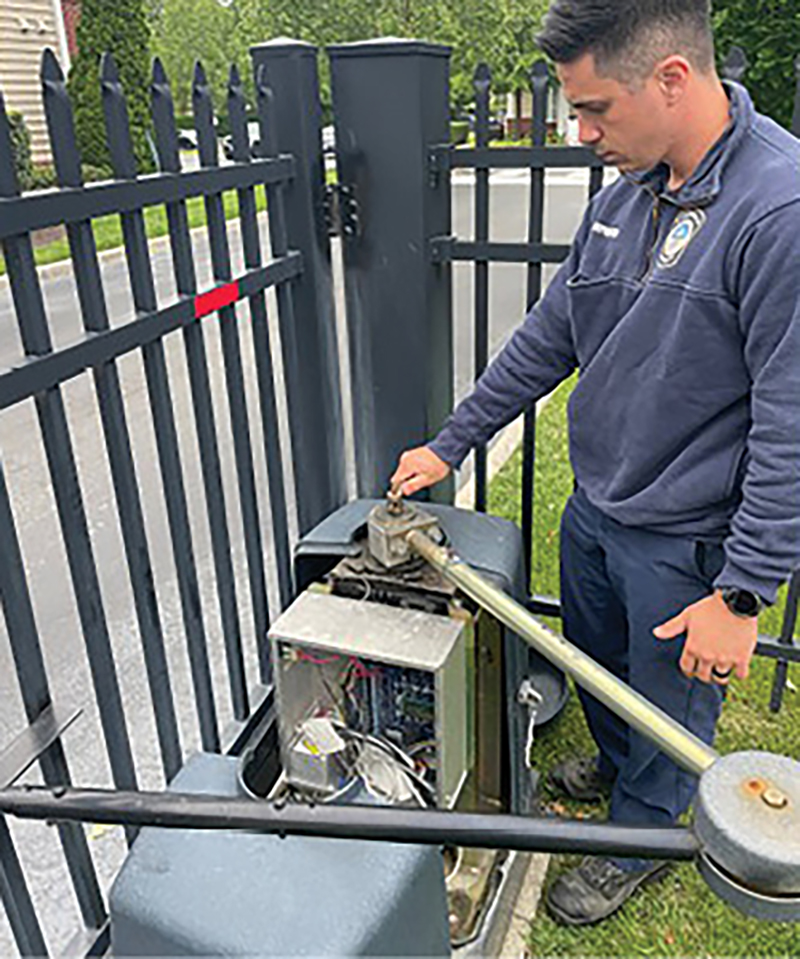
(10-11) A firefighter secures power at the control box and has released the control arm to the gate, allowing it to swing freely.
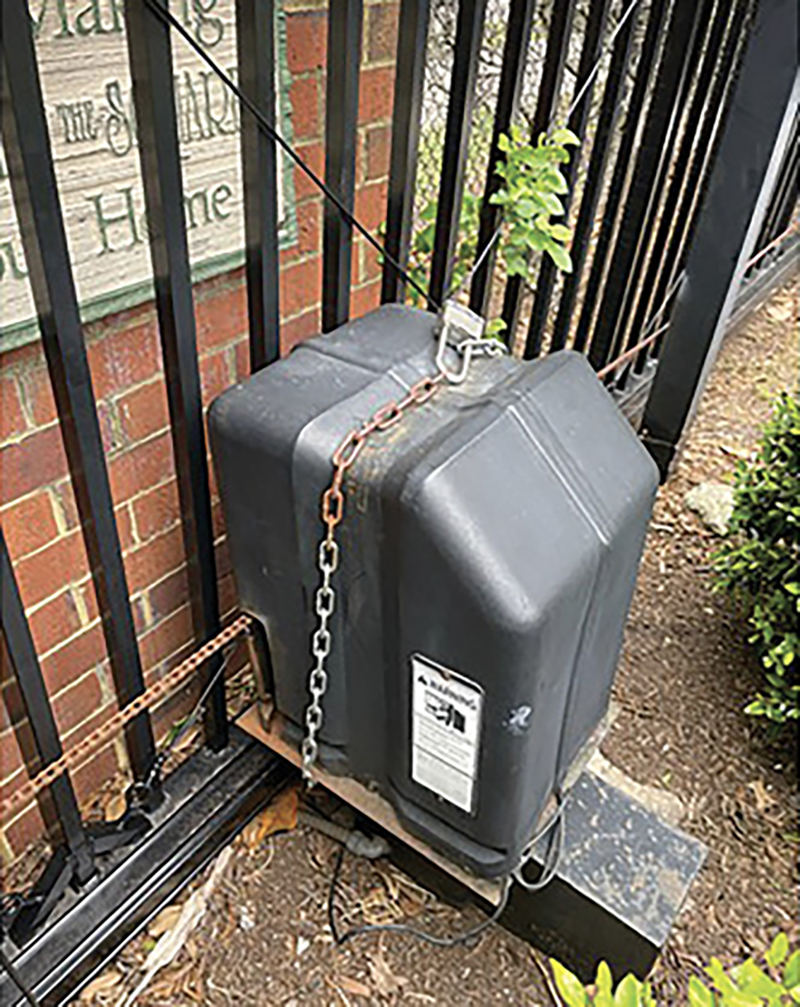
(12) Here, you can see the control box is locked. The chain is exposed, and cutting on both sides of the box might be the only option to make entry. Another option could be to gain access to the control box and release the chain drive.
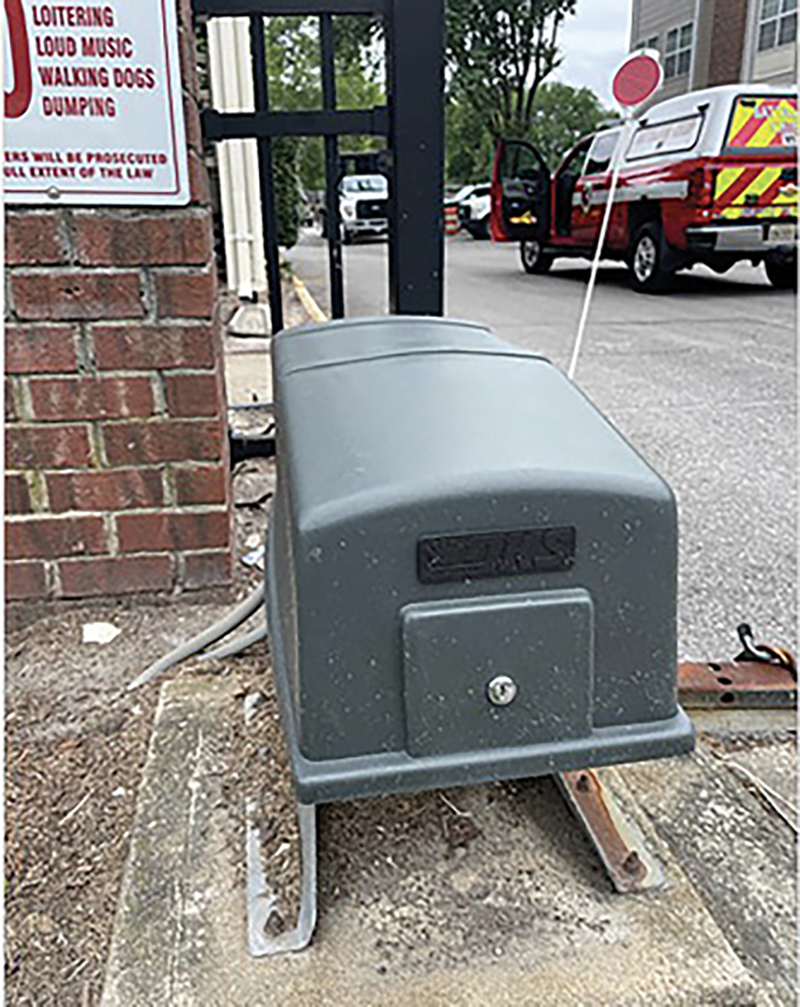
(13) Here is another control box you may see. All the timers and relays are in this control box. In this specific one, simply throwing the main power switches disengages the drives, and the gates open freely.
Lastly, some will operate manually by simply disabling the power source. Once the cover is taken off and the breaker is turned off, the electronic controls will release, and you can open the gate. Other gates operate by magnetic controls, and you may be able to gain access by sliding a ground ladder under the gate or even throwing a metal clipboard to engage the controls and open the gate. This is a neat little trick, but it will not work every time. Be prepared to make access another way. Like anything else, be familiar with the design variations you have in your districts.
Command Considerations
Although this article focuses on company operations, we need to identify some things that we can do to “tee up” a successful operation and allow for a seamless transition when a chief officer arrives to assume command from a first-arriving company. This begins with a good on-scene report. Identifying the occupancy type along with the location of the fire is critical. This is followed by an early call for additional resources. Depending on the size of your department, you may have a robust response coming to this occupancy on a first alarm. If not, call for these resources early to cut down on that reflex time. Building an effective response matrix in your department will be beneficial for these types of buildings. These responses can chew through our resources very quickly, especially when there is a good fire condition and the building is occupied.
Also, designate sides early; this will allow for less confusion on the fireground and ensure crews are reporting to the right locations. The layout of these buildings, in relation to the rest of the landscape, could make this confusing. Consider a unit that is on fire on the main street side. Many times, the street side is called the A side, or side 1. This may not be the best designation for a building of this type. I can remember a fire where side A was the street side, but the lines and main access were going into the B side, or the parking lot side. Firefighters on scene typically associate the entry side or side where the initial line is going as side A or side 1. This designation of side A on the street side caused massive confusion among company and chief officers on scene. It has been my experience that, even in an odd layout or configuration, crews associate the A side or side 1 as the side where the initial hoseline is going. Visually, it makes sense to everyone on the fireground.
Build the incident command system early! Although, at first, it may seem unnecessary to create divisions and groups based off the initial alarm resources, it will pay dividends later. Imagine a fire where multiple alarms have now been called and are operating on several floors. The incident commander (IC) will have to juggle communication between all these companies and easily go beyond his span of control. If more than one company is working on a floor, or a side of the building, create divisions and groups. This will allow for easier expansion of the incident as it gets larger and as more companies arrive on scene. It is much easier to implement and build out than it is to scale back when you get beyond your span of control.
Next, do a 360° size-up, if possible. Not every building type will lend itself to a quick 360°, but get as many sides of the building as possible—especially the C or back side—because nothing showing from the front could still leave you with a problem in the back. There could be people at windows, people stuck on balconies, and fire autoexposing on floors or moving toward the attic space. If the access to the units allows you to take a quick dash to the C side, make every attempt to do so, and report those conditions.
Give the IC the unit numbers; doing so will allow him to ensure that each apartment has been searched and checked for fire extension. You may be faced with a second- or third-floor fire with multiple apartments. If you were to get on the radio and say, “Primary search is all clear on the floor you are operating on,” does that mean the whole third floor? Offering specifics will help the IC. For instance, you can say, “Hey, Chief, we have a confirmed fire on the third floor in unit 305” or “Rescue 2 to command: We completed our primary in units 305 and 306, and we are continuing to the other units” (photo 14).
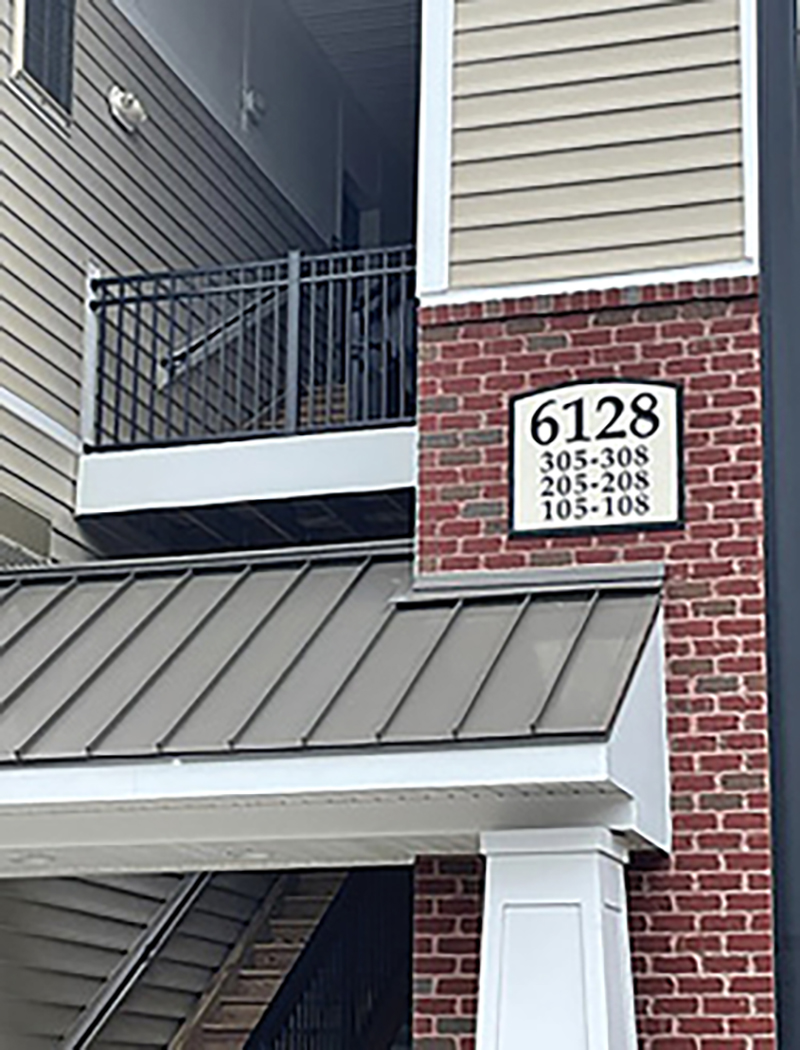
(14) Knowing the layout of each floor is valuable for search crews and the incident commander.
Crews operating on scene may not be familiar with the layout of the apartments, either; this is another piece of information that is beneficial to not just the IC but all units. Is the building a two-up/two-down apartment or perhaps four up/four down? Are the upstairs apartments only accessible from a rear stairwell? Odd configurations can easily trip us up if we are not aware or prepared.
Water Supply
Water supply can certainly become a challenge at these fires. You can get lucky to arrive at a complex littered with hydrants, or you may only have one leading into the complex (photo 15). If a supply line is going to be laid on the ground, be mindful of the other companies coming in. How you lay your supply line through the complex is important and may be the reason that some companies have gotten blocked out. As mentioned before, communication between companies is important to ensure that if supply lines are going to be laid, the arriving apparatus must have the ability to get into position.
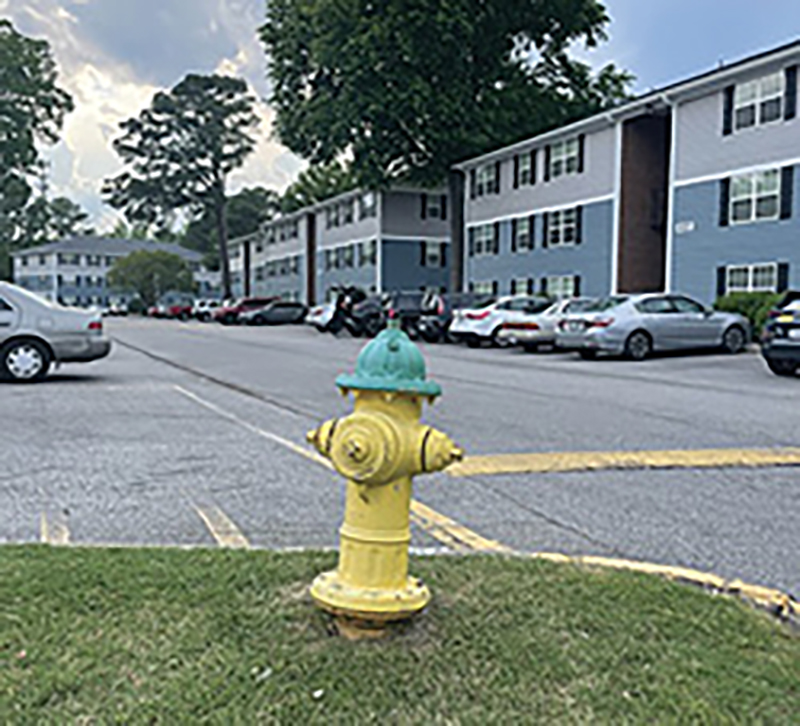
(15) Be mindful of limited hydrants, especially when right near the main access, which will have the potential to block other incoming apparatus. Also be mindful of the problems associated with long forward lays with no engine at this hydrant.
Distant hydrants can allow for friction loss problems, as well. Consider a large fire where the use of high-velocity streams and lots of gallons per minute (gpm) will be needed. If a single engine were to forward-lay hundreds of feet away from that hydrant, friction loss will be the enemy, and they will be unable to provide the volume needed, allowing the fire to grow to the point where our streams are ineffective. Consider relay operations and placing engine companies as close to the source as possible when providing a water supply.
Engine Company Operations
As late Fire Department of New York Lieutenant Andy Fredericks has told us, “So goes the first line, so goes the fire.” That statement remains true in these occupancy types. The primary job of the engine company is to locate, confine, and extinguish. It should be their mission to place a working line of the right size between the fire and the occupants or the fire and the egress routes. Being able to get that first line in service should have started long before the fire—by training and stretching lines in your district’s garden apartments to prepare you that much more for a fire.
Once we locate the fire, we must keep it out of specific areas in these building types. This can also be accomplished by rescue and ladder crews performing searches.
Crews should work fast to keep the fire out of the stairwells, hallways, and attic spaces; this will only come from disciplined engine companies familiar with their equipment and their buildings. There are several ways to get the first line into service such as running preconnects, bulk beds, or bundles. As long as you have a system that works, drill at it and become proficient. Following are just a handful of ways you can get your first line in service quickly.
Bundles. These hoseloads have various names such as gate down packs, courtyard packs, apartment packs, and so on. They are typically 100 to 200 feet of hose strapped together and made into a bundle for rapid deployment. One option is to stretch the bundle to the desired location and then make a connection to a shutoff. That shutoff can be in the form of a breakaway nozzle or even a gated wye, if you are still running with that. (I would not advocate the use of a gated wye operation, but it might have been the only option you had at that time.) One firefighter deploys the bundle while the other deploys the trunk line. A quick stretch is made with the bundle and then connected to the trunk line and tied off (photos 16-18).
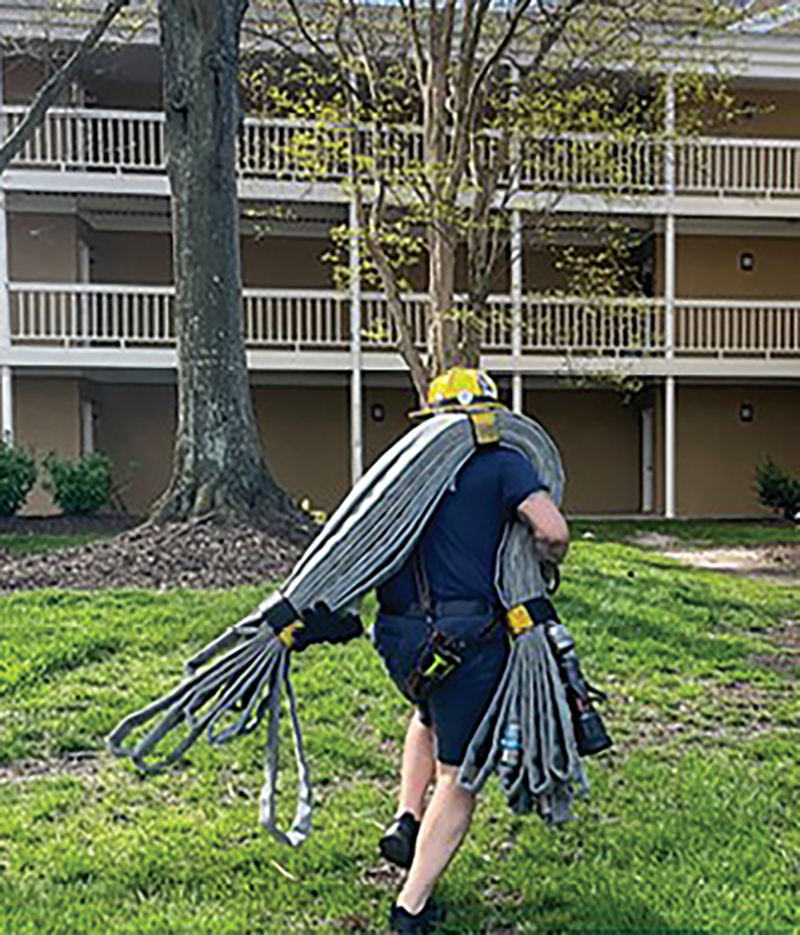
(16) A firefighter grabs a hose bundle and heads toward the apartment that is on fire. Bundles can come in various lengths and configurations. Use the one that works best for your department and district.

(17) Once the bundle is at the target, it is deployed with the goal of getting the nozzle and coupling close to the door and making sure there is plenty of working length to enter the fire apartment.
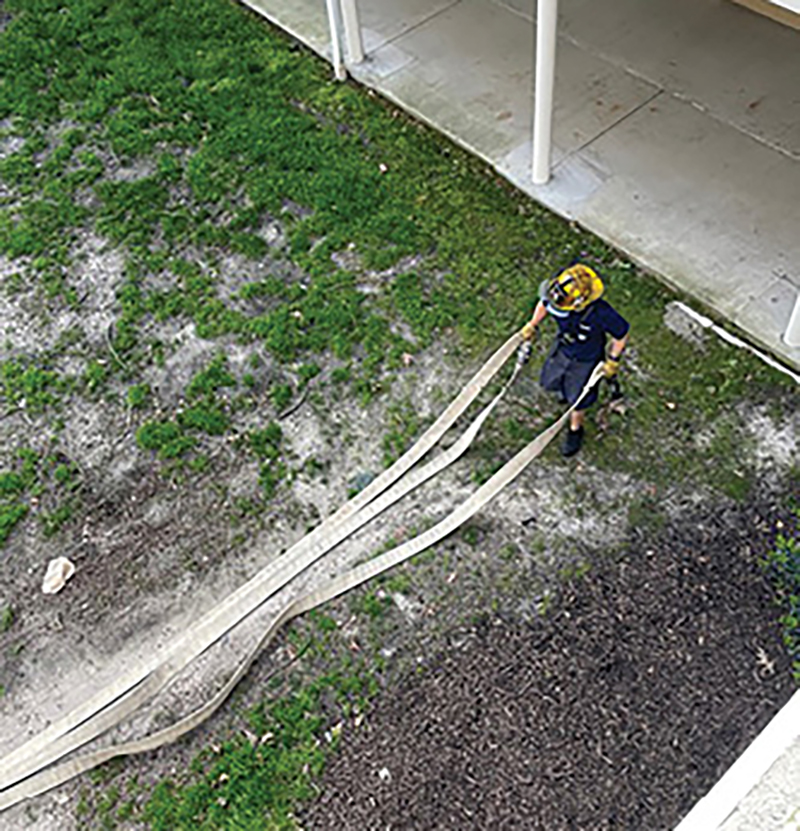
(18) The backup firefighter deploys the trunk line to the target area just below where the bundle was stretched. In this case, a 2½-inch handline was used, and the 11⁄8-inch tip was spun off, ready to add the 1¾-inch hose to the shutoff.
The long line. Whether you have it preconnected or stretched from a bulk bed, a long line is a great option; it eliminates the variable of having a shutoff or another appliance in the mix. The firefighters can quickly deploy the line to a target location and go right to work (photo 19). If you are considering running a long line, especially the 1¾-inch, be aware of your hose construction and pump discharge pressures (PDPs); 400- to 600-foot 1¾-inch lines are used all the time across the fire service.
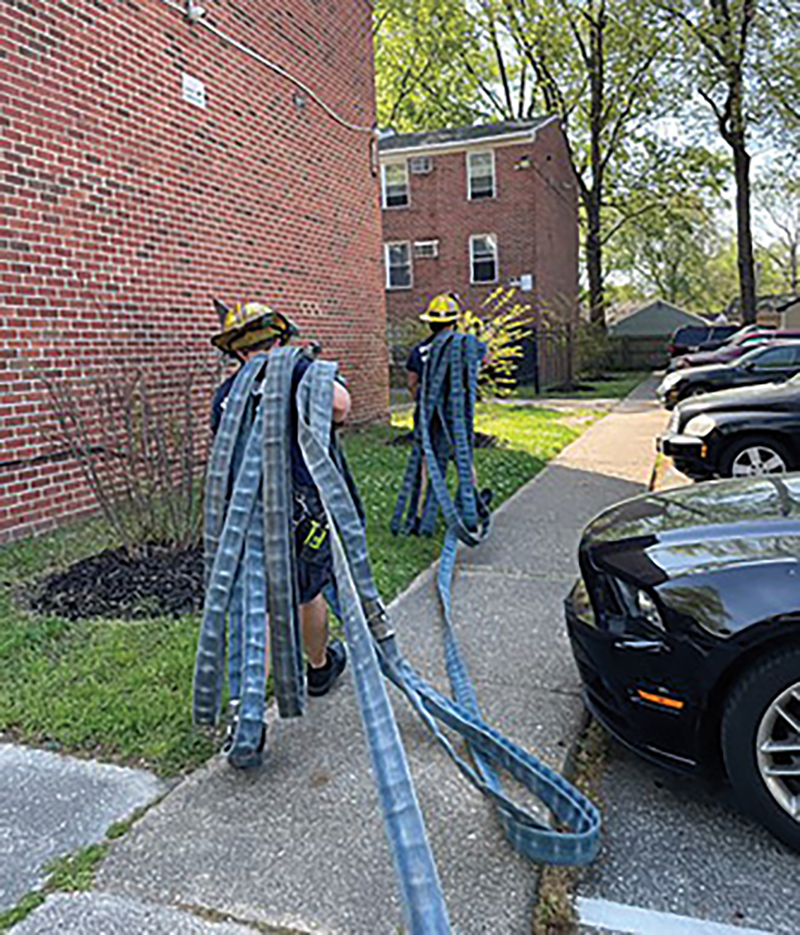
(19) Firefighters are advancing the long preconnected line (300 to 500 feet) or deploying from a bulk bed setup. The advantage of these long lines is they eliminate variables such as shutoffs, wyes, and other appliances. Pay close attention to hose specification and nozzle type when considering the long line.
Depending on the nozzle and associated gpm, you can easily run these long lines and avoid excessive PDPs. If you have a higher target flow of 175 or 200 gpm, you may want to consider adding a larger diameter trunk line into it; this will add another appliance into your hose, but not one I would consider a variable like a wye or breakaway nozzle. You may elect to have a 200- or 300-foot 2½-inch hose to a reducer and then finish with 300 feet of 1¾-inch. If you choose to run long lines, especially when touching anything around 400 feet, be sure that you are familiar with your hose specs and nozzle types.
Take and break. This option works well when having to navigate many turns or access challenges and when you don’t want to eat up a lot of your hose, especially if you are limited by a preconnected line. To do this, you would stretch the desired crosslay or other preconnect and then break it at the coupling after you get the appropriate amount shouldered. That nozzle firefighter would then take that hose to the desired location, similar to a bundle, and deploy the hose. The backup firefighter would then stretch the remaining line to a window, balcony, or other location; the female coupling is lowered by the first firefighter; and the connection is completed.
Going vertical. Another option for the engine is to stretch the line vertically. Although this is a great way to save hose, it can eat up more of your resources to make the stretch. You can stretch up exterior balconies, windows, stairwells, or other locations, but if you are unaware of good access through interior stairs, or there simply isn’t good access for the advancement, consider this option. However, moving the line vertically with a hook or pike pole may eat your resources up the most simply because going floor to floor with limited staffing could take some time.
If you choose to go vertical, another fast option is to have a rope bag or bucket and drop the rope to a waiting hoseline. This works very well, is quick, and can be done with a limited number of resources. One thing to consider is, when tying off the line, tie off the nozzle and capture the first coupling (photo 20); that way, when the firefighter in the interior pulls that line all the way in, he immediately has a working length with him. Once that line is where it needs to be, it can be tied off. However, if you choose to advance the first line, do it well. Have a plan and get out there and practice.
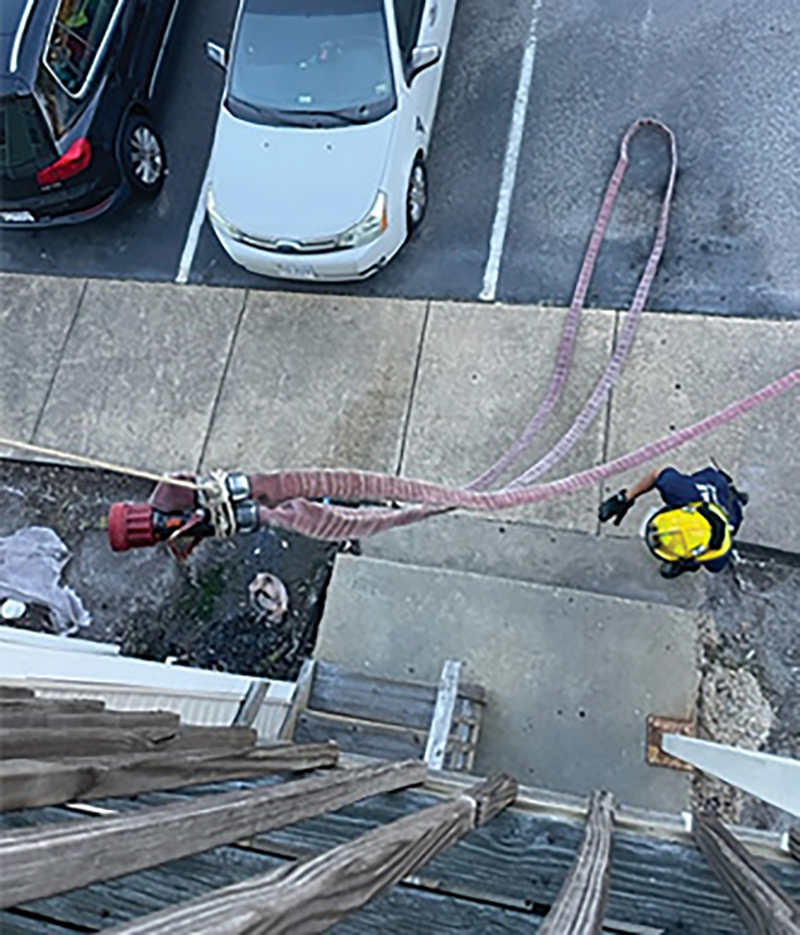
(20) Firefighters work together to haul a line up vertically to their target. When tying off the hose, they make sure they captured the nozzle and first coupling to ensure that once it is pulled up and over the rail and advanced to the target, they have a working length at the door.
Getting a line in place and on the seat of the fire in the individual apartments should be no issue for the engine. So, once you have the line in place, good engine work will lead to extinguishment. It’s when the fire has extended into hard-to-get spots that we sometimes have issues. Many times, we simply can’t get the water where it needs to be: on burning surfaces. Consider a fire that has extended into the attic or that has burnt all the way through. I have been at incidents where a large hoseline or master stream is going up in the air and over the whole building only to land on crews operating on the opposite side. We need to get our water on the correct plane, which means getting “up close and personal” as long as conditions allow. Fire can quickly take control of a large open attic space in these structures. So, position hoselines and master streams in a way where the surfaces are being mapped with water. This might mean making access into the attic space by a firefighter ahead of the bulk of the fire. Most of these occupancies have access points throughout that allow for good placement (photo 21). When using elevated master streams, position the aerial devices where they accomplish the same thing and place water on the surfaces (photo 22). An aerial device 100 feet in the air trying to place a stream through a hole that has burnt through or that we have previously cut is largely ineffective. If there is a large body of fire, the stream itself may not even reach the burning fuels because of the heat evaporating it at the interface, especially in an under-pumped, low-velocity stream.
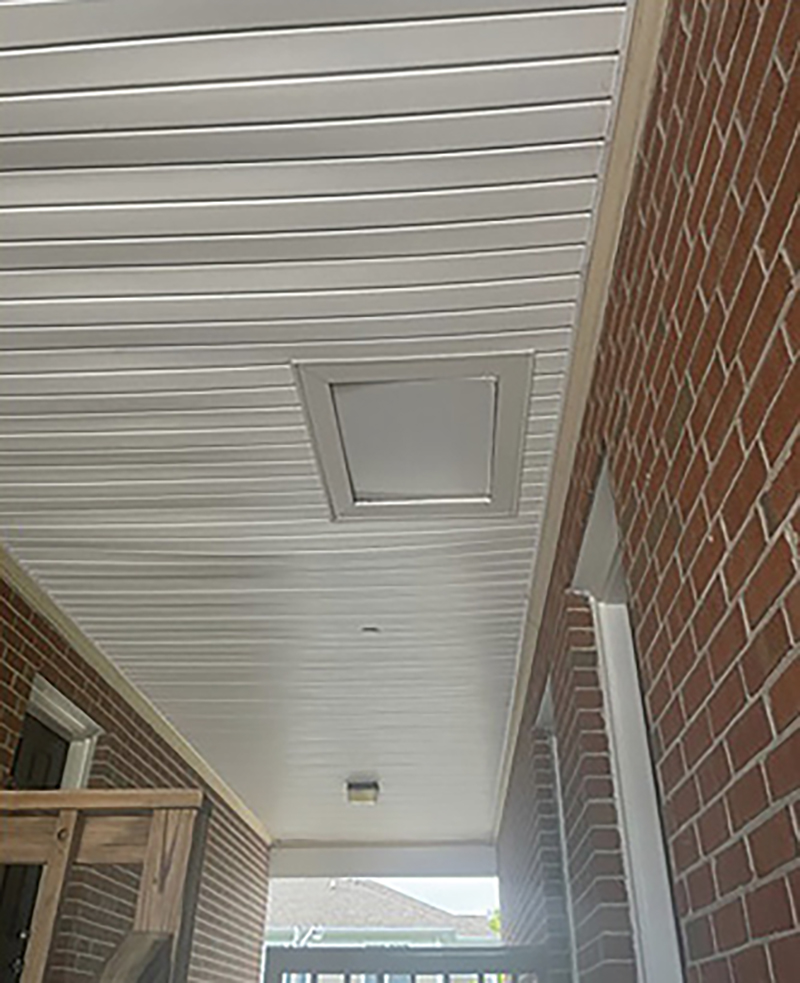
(21) This shows access to the open attic space above. It is crucial to get water on the plane and hit the burning surfaces. Access like this can allow handlines to get in proper position to make good headway.
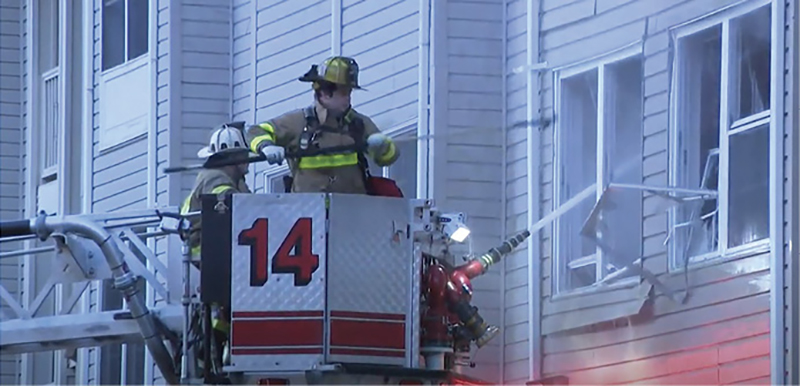
(22) This is a good illustration of a master stream device taking advantage of angles. With the aerial device low and the nozzle properly positioned at the right angle, they will have good mapping of their water on the interior surfaces.
Ladder operations. Be prepared for multiple rescues and heavy ground ladder work. As discussed above, fires in these buildings will push occupants to windows and balconies. Position your apparatus close to the building with the understanding that elevated rescues may have to be made and anticipate that multiple ground ladders may be thrown. If arriving on a ladder company, take ground ladders with you, especially for long setbacks. You do not want to run back and forth to the truck to get a ground ladder that you could have brought with you initially.
You may also be tasked to perform search and rescue right away; the best way to do so might be by a ground ladder and entering the apartment from the exterior. Get a quick confirmation of the fire’s location, which will allow you to commit resources and equipment to that area. If you are going ahead of the engine, work on confining the fire to the room or area of origin. Once fire extends to the stairwells or public hallways, this can complicate your search efforts, and fire can begin to consume the building faster than resources can get ahead of it. There is value in ladder or rescue companies bringing a water can to these buildings, even when nothing is showing, helping make a quick knock back of a fire and confining it until the engine arrives.
Aerial positioning. This can be challenging, depending on when you arrive. The parking areas may already be tight with vehicles, and other companies may have taken a position that you wanted. As a ladder coming into this occupancy type, talk with other companies on scene, and ensure they leave you a spot. Depending on the building layout, you may have to get creative. If you look at the back of the apartment (photo 23), it may better for a ladder company to position on the back side if elevated access is needed and fire is consuming the breezeway. The only way the occupants come out of that building shown in photo 23 is by the windows. There may also be rear access gates for you to get your ground ladders in and up against the structure. The point is that committing to the courtyard side may not always be the best option every time. Know the adjacent streets or parking lots that may give you access to certain parts of the building. Depending on the fire’s location, it may be beneficial to take a different approach.
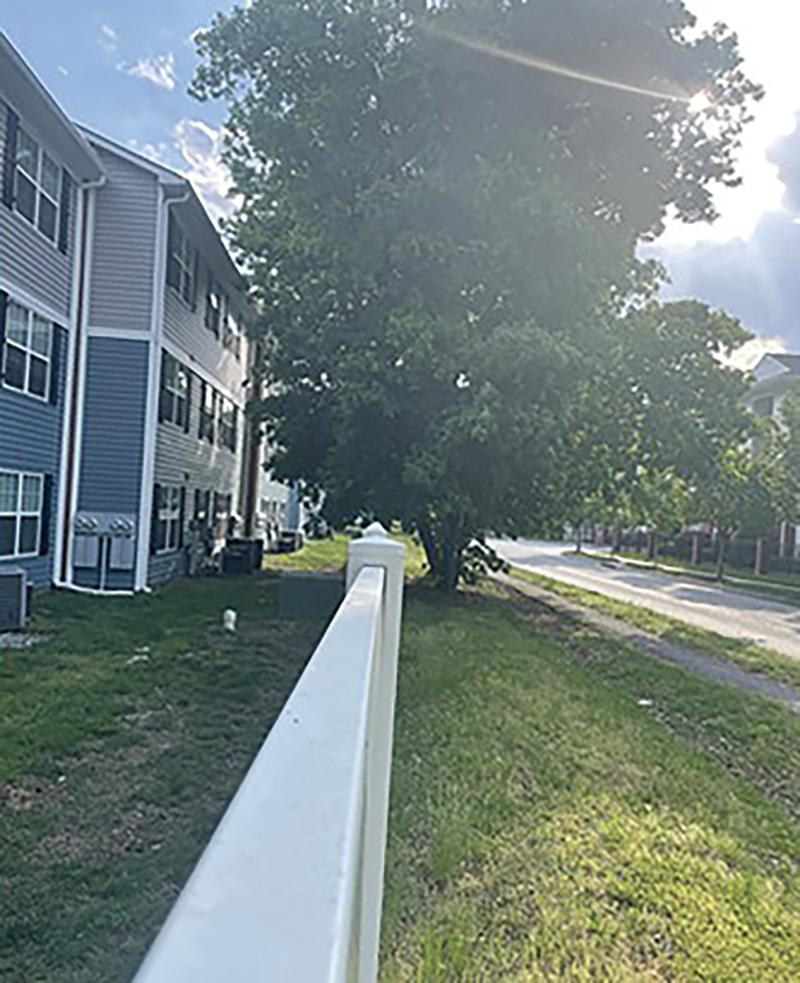
(23) Here you can see the access to the back side of this apartment building along the road. Committing to the courtyard may not always be the best position. Consider your best placement and ultimately get all sides of the building covered when possible.
Ventilation. This can ultimately be performed horizontally or vertically. Regardless of the method employed, the priority should be the fire apartment and the apartment above. If tasked with horizontal ventilation, whether from the ground or by ground ladder, it is typically best to perform this from outside the building. A ladder company firefighter can position himself on the exterior, ahead of the nozzle or engine crew. This must be coordinated between the engine and ladder crews, and communication must be clear and concise. For example, ordering, “Ladder 14, proceed to the Charlie side of the building and wait for my order to ventilate the second floor,” will make a firefighter position himself in the right spot and wait for the engine to get in place. Uncoordinated ventilation can lead to rapid fire spread and increased danger to occupants. Although the goal should be coordination, a charged hoseline in the right spot should not delay water application if outside crews are not performing ventilation.
If performing vertical ventilation, the same priority and considerations apply. Ventilating over the fire apartment is the main priority. Vertical ventilation of a top-floor fire will not only aid fire attack crews and lift smoke and heat off occupants, but it will also allow control of the lateral spread of that fire in the attic space. Ventilation over the enclosed stairwell will be the next priority. Remember that when making a vertical ventilation cut on the roof, the hole is best placed at the top of the stairwell and not at the top of the gable. Heading to the peak of the roof with your saw in a single-family dwelling can be the right move. In a garden apartment, not every stairwell will extend to the center of the building, and your cut may not have the desired effect if placed too high up the peak. This can apply to a flat roof as well; your cut will need to be about six to eight feet away from the side of the building where the entrance is. The goal here would be to get to the stairwell and the cockloft. If employing vertical ventilation, it can be done by firefighters getting on the roof or with an aerial device.
Pay close attention to fire conditions in the attic space; if a large amount of fire has made its way there, the need to perform vertical ventilation will be the best route. If there is no fire in the attic space but you anticipate fire getting there, early ventilation will be necessary and can be done by firefighters getting directly on the roof. There are other factors one must consider before committing crews to vent vertically such as roof pitch, crew competency, the height of the building (especially in the absence of an aerial), integrity of the roof structure, and available equipment.
Your next garden apartment fire can present you with a whole host of challenges. This article gives some considerations and should drive discussion in your firehouse on how you can be successful based on your current resources and crews’ capabilities. Get out in your district and look at these occupancy types. Planning and preparation through realistic training will allow you to perform like professionals.
JARROD SERGI is a captain with Norfolk (VA) Fire Rescue, assigned to the training division. He is a state instructor for both the Virginia Department of Fire Programs and the National Fire Academy (NFA), focusing on leadership and strategy/tactics. Sergi is also a member of the NFPA 14 committee and has helped develop many departmentwide and regional training programs. He is a graduate of the NFA’s Executive Fire Officer Program and has a master’s degree in executive leadership from Liberty University.

