BY DAVE TOPCZYNSKI
An understanding of building construction is one of the best tools firefighters can have to help them perform safely and efficiently at a fire. It may not be possible to know the specific details of a building’s layout before a fire, but by studying how buildings are constructed, we can predict how a fire will behave, travel, and react in different types of buildings. Since each type of construction method presents different issues at a fire, understanding how a building is constructed lets us choose the best strategies and tactics. Often, firefighters call any attached row of stores a taxpayer or a strip mall, but they are two different types of buildings. Knowing their construction differences and similarities enables the company to gather pertinent preplan information and select the best tactics at a fire. Knowing how fire operations differ at a taxpayer vs. a strip mall, firefighters can understand the challenges each type of building presents.
THE TAXPAYER
Taxpayers are single- or multiple-story commercial buildings that were built until the end of the 1960s using ordinary construction (Type III), in which the exterior walls are constructed of masonry (brick) and the interior of wood. During a fire, concealed void spaces are the greatest concern in ordinary construction. Taxpayers have businesses at the street level that share the same roof and cellar. Many taxpayers will have residential apartments above the businesses (photo 1). Commonly, a business owner and his family would live above the first-floor business, and many such apartments exist today. Such buildings were called “taxpayers” because the owners of vacant lots across the country would construct these simple, inexpensive commercial buildings to make an easy profit while waiting (and hoping) for a large corporation or the city to buy the property for a project. The building owners could easily pay the taxes on the property with the rent from the businesses. When these structures include rental apartments on the second and higher floors, this rent provides the landlords with additional revenue. After the 1960s, building construction changed, and lightweight materials were used more widely.
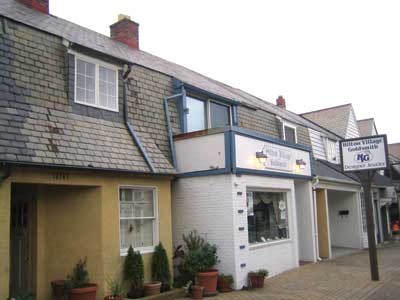 |
| (1) Photos by author unless otherwise noted. |
A taxpayer building can contain up to 20 separate occupancies, all of which share a common attic or cockloft space and roof, which can allow a hidden fire to spread undetected across the entire structure. Hence, the roof firefighters’ job at a taxpayer fire is vital to ensure success. It is absolutely critical that the roof team rapidly get to the roof. Firefighters cannot rely solely on the tower or aerial ladder to get them onto the roof. Companies must go out and train on alternative methods of getting to a roof. All firefighters must be proficient at putting up ground ladders and quickly setting up a ground ladder alone. Many times, the ladder truck’s access is limited by parked cars, narrow streets and alleys, or overhead utility lines, making the ground ladders the only way of reaching the roof. Also, firefighters should be familiar with using fire escapes and adjoining rooftops to cross onto the fire building’s roof. However, although these methods may be very effective for reaching the roof, the first time to try them is not during a fire.
Roof operations. Once on the roof, the first priority should be to check the conditions at the rear of the structure and report them to the incident commander (IC). In most cases, the IC will not be able to complete a 360° walk around a taxpayer because of its size and the time required to complete it. Limited access to the rear and even the sides of the building can also keep the IC from completing his 360°. This makes the report on the conditions at the rear of the structure crucial to the IC’s decision making. This report may be the only way the IC can learn what the conditions are at the rear of the structure. After checking the rear, the crew can begin checking for fire extension in the common attic or cockloft while they perform vertical ventilation. Natural openings, such as scuttle attachments or skylights, can be vented quickly and easily. If bulkhead doors are present, it is especially important to vent them quickly. They will lead to the common hallway and occupants may be trapped on the other side of the door, which is usually heavily secured and preventing their escape. Crews can make kerf cuts or inspection holes in the roof to check for fire extension in the common space. Use a thermal imaging camera (TIC) to identify hot areas of the roof to help decide where to begin checking for extension. Also, roof firefighters need to be aware of the presence of a cornice, a decorative ledge, found on the edge of the roof on older buildings (photo 2). A cornice may extend unsupported for up to two feet off the side of the building from the roof; it may be hollow and made of wood, allowing fire to burn and spread inside of it. Firefighters must avoid placing ladders up against the cornice and take special care to ensure they are operating on the actual supported roof and not on the cornice, which can easily fail under the weight of a firefighter.
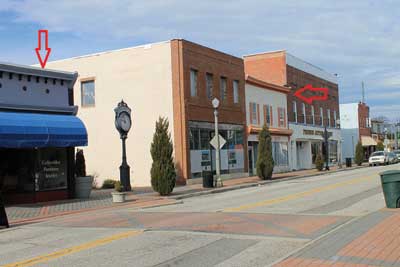
Storage areas. The storage areas for the taxpayer businesses are usually in the cellar. Like the common attic, the cellar is often a common space that runs the length of the entire structure and is shared by all the businesses. Making matters even more challenging is the presence of furnaces, cooking appliances, and other machinery that a business may use in its everyday operation. Combustible materials include inventory in cardboard boxes piled near these ignition sources. Business owners will often build their own partitions in the cellar to separate the businesses. Storage shelves, closets, office space, and utility or work areas are frequently built without the fire department’s knowledge and without regard to building codes to help the business maximize space in the cellar. In some cases, illegal rooms may be built and rented out, leaving a team of firefighters surprised when they enter a cellar to find themselves faced with multiple rescues in an extremely disorienting pattern of rooms. Likewise, partitions and shelving filled with inventory and stock can produce maze-like conditions in the cellar even without the presence of smoke and also add to the total fire load. These conditions make stretching a hoseline or trying to conduct a search in a taxpayer cellar quite a challenge, especially for the company that does not take the time to train and remain proficient in its skills.
Cellars. Locating the cellar’s entrance can be harder than you might think. If possible, identify this during preplanning. In an ideal scenario, this entrance will be on the sidewalk in the front of the building, identified by the grating or a metal double door built flush into the sidewalk. A set of doors in the rear or on the side of the building may also lead to the cellar. Sidewalk entrances may not always contain a staircase; some are designed for receiving bulk quantities of stock that can be passed directly into the cellar using these large openings, or they may have been closed over from the inside for security. Crews always need to check for the presence of stairs before committing to the entrance. In most taxpayers, an interior staircase will lead down into the cellar. If a cellar fire is suspected, crews will need to aggressively and rapidly locate and protect the interior cellar entrance with a hoseline to prevent fire spread and protect what may be the only means of entry into the cellar. Engine companies should stretch 2½-inch hoselines for a fire in a taxpayer, especially when facing a known cellar fire. Most likely, the 1¾-inch hoseline will not flow the gallons per minute (gpm) needed to fight a fire in a taxpayer. If available, use a smoothbore nozzle because of the reach and penetration it provides. The smoothbore nozzle is also less likely to disturb the thermal layering, which is very beneficial to crews operating in the cellar, since opportunities to ventilate a cellar are limited.
Renovations. Numerous concealed spaces may exist between the basement and the upper floors, depending on the type of business. Concealed spaces for fire spread can include dumbwaiters, elevators, and light shafts; laundry chutes; ventilation openings; or even large holes in the floor used for passing inventory directly up or down from the cellar. Interior crews must be aware of the high probability of a hidden fire. If crews find a heavy smoke and heat condition with no visible fire, especially with a known cellar fire, that’s a good indication that hidden fire is present. Crews must quickly begin checking for extension early on to cut off the fire and prevent it from reaching any common areas. Extensive overhaul is needed at a taxpayer fire.
Years of renovations and remodeling provide plenty of places for a fire to smolder while remaining hidden. With older construction, lath and plaster walls are typically present. However, to make the property look more up to date, the lath and plaster walls are simply covered with drywall. The outer drywall might not feel hot to the touch even with a smoldering fire behind it. Similar renovations can also be made to the ceiling. Drop ceilings or drywall ceilings are often hung just below the original lath and plaster or even tin ceiling, giving the fire an additional avenue for spreading. A fire may remain undetected above crews if they fail to suspect the possibility of two ceilings. Crews need to check for fire located above them about every 10 to 15 feet as they move into the building. Whenever a drop or drywall ceiling is present, suspect that the original ceiling is above it and check for fire in both ceilings. These features make it absolutely necessary for crews to take the time to open up the walls and ceilings to check for any smoldering fires.
Residential areas. Accessing any residential area is critical to search for trapped occupants and fire spread. Entrance to the residential units may be either in the front or the rear of the taxpayer. You can determine front (street side) entrances when you arrive or when a crew is passing the building if you see a single door between two of the businesses. This door will open to a stairwell that leads to the apartment (photo 3). In larger taxpayers with multiple apartments, this stairwell leads to a common hallway shared by several apartments. The rear entrances to the residential areas may also be a door between businesses, or it may be an exterior staircase that leads to an apartment or a common hallway on the upper floors (photo 4). Depending on the size and layout of the apartments, there may be front and rear entrances to the residential areas. Preplanning is absolutely necessary to determine the location, layout, and identification of the apartments. If occupants are reported to be trapped in apartments 2 and 4, crews do not want to arrive and enter the front staircase to find out that only the odd-numbered apartments can be accessed from the front of the building.
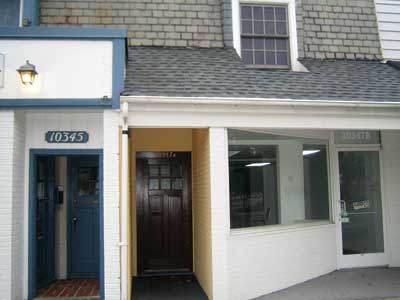
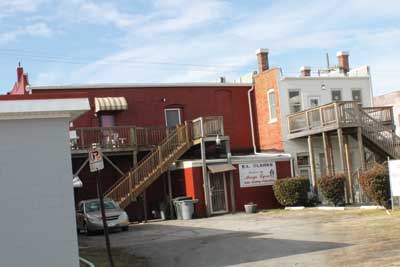
Protecting common stairways and hallways needs to be a high priority during a fire. Many times, the cellar stairs are directly under the stairs leading to the upper floors, allowing a cellar fire to compromise the integrity of the cellar stairway and stairs to the upper floors. Depending on local building codes, a fire escape may or may not be present, which makes protecting the common stairs and hallway even more important since they will be the only means of egress to and escape from the residential areas.
Building’s age. Another taxpayer consideration is the building’s age, which can date back many decades. The structure may have gone through numerous renovations that have weakened the structural members over time, created hidden voids, or made openings for fire spread. What appears to be a fire wall from the outside may be full of openings from years of repairs and updates to the building’s utility systems. Most of these buildings were built before the age of technology. Over the years, openings have been drilled and punched out to add or upgrade the structure’s heating, ventilation, and air-conditioning (HVAC); plumbing; electrical; and communication systems. Many taxpayers were not originally designed to handle the loads they may support today. Adding HVAC units or large signs on the roof without reinforcing the structural members, along with structural members’ natural aging and weakening, may be all it takes to cause a collapse, especially during a fire. Another consideration, especially when preplanning, is what type of business is present today and the occupancy type for which the building was originally designed. Was an accountant’s office turned into a deli or comvenience store? Were the structural members reinforced? Counters, refrigeration units, ovens, fryers, tables, and commercial cooking appliances can seriously stress the structural members and lead to an early collapse during a fire. Thorough and regular preplanning must account for both the dead and live loads that the building is currently supporting.
THE STRIP MALL
Strip malls began appearing during the 1960s and are still built today. Be aware that the strip mall’s seemingly “new look” may conceal several makeovers to a building that is decades old. Distinguishing a strip mall that was recently built (photo 5) from one that was built years or decades ago and renovated more than once is not easy. In photo 6, the grocery store on the left side has expanded to the right several times over the years as smaller-compartment stores have vacated. Another store just moved out, and the grocery will be renovating that space, too, in the near future.
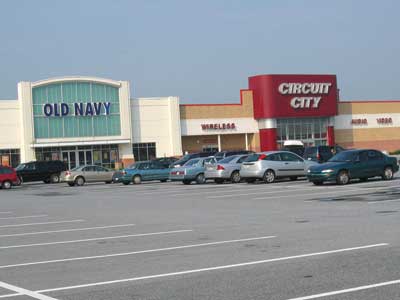 |
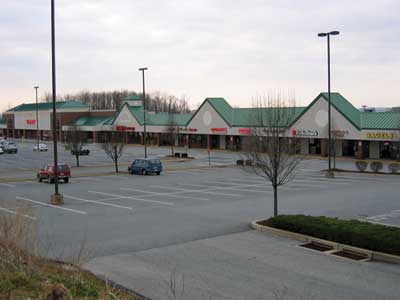 |
| Photos 5 and 6 by Eric F. Bachman. |
Strip malls use lightweight building materials such as trusses and lightweight steel beams that permit larger occupancies than are possible in a taxpayer. Whereas a taxpayer may have several smaller stores, the average size of strip mall businesses is approximately 20 × 75 to 100 feet with 10- to 15-foot ceilings. Strip malls can be built using noncombustible construction (Type II) or wood-frame construction (Type V). Type III construction is also common, typically taking the form of concrete block or prefabricated concrete wall panels with lightweight wood truss or wooden I-joist roof systems. They are usually built on a concrete slab and typically do not have cellars. Because there is no cellar and they are much larger structures, inventory and stock are stored in the businesses’ back rooms. A great way to find out what challenges you may encounter at a fire is to walk through the storage area of a dollar or value store about a month before any holiday. You will walk away with a new appreciation for the lack of access and heavy fire loads that a strip mall fire will present.
Drop ceilings. A strip mall has an open floor plan that allows a fire to spread quickly across the business. Drop ceilings can easily conceal the building’s true interior height, and multiple drop ceilings create a concealed area for hidden fire spread. Crews operating at a strip mall fire should carry pike poles and, starting at the point of entry, check for hidden fire above them by removing ceiling tiles. Use pike poles that are at least eight or 10 feet long to ensure they can reach all the ceilings that may be present. Remove ceiling tiles and check the overhead area for fire about every 10 to 15 feet while moving deeper into the building. This allows the crew to ensure the fire has not spread above them as they go farther into the building. Remember that a strip mall features lightweight construction, so trusses are most likely present. When exposed to fire, a truss can fail with little or no warning on the crews operating below. Fires burning undetected above the drop ceiling can easily involve the truss system. Firefighters have been killed by roof collapses during strip mall fires when trusses exposed to hidden fire in the ceiling caused them to fail. If a fire is discovered above the drop ceiling, extinguish it before moving farther into the structure. An engine company should never pass a fire without extinguishing it. Likewise, ladder companies conducting a search should wait for a hoseline to arrive and extinguish the overhead fire before moving any farther into the building. Keep in mind, most of the time there is little or no civilian life hazard in a strip mall business, especially when the fire occurs after store hours.
Parapets. A common feature of the strip mall is a parapet, which extends above the roof line and is most likely unsupported. Parapets are used to conceal the mechanical systems on the roof from public view at the front and sides of the building. However, they also hide the roof conditions and mechanical systems from crews operating at a fire. Parapets vary in height from building to building. A quick way to determine a parapet’s height is to look for scuppers, openings in the parapet at the roof line that allow water to drain off the roof (photo 7). Scuppers are not present on every building, but when they are, crews can use them to quickly determine the parapet’s height. Since scuppers are essentially a drain for the roof, they are at the roof line or bottom of the parapet. The area above the scupper is the parapet. If scuppers are not present and the parapet height isn’t mentioned in the preplan, you will have to ladder the roof to find out the height of the parapet. Because they are unsupported, do not use parapets to support ground ladders. Use an aerial or a tower ladder to access the roof as it will not rest directly on the parapet. Always feel for the roof before stepping off the ladder! If you cannot feel the roof using a halligan or pike pole, then the drop onto the roof is too far to make safely.
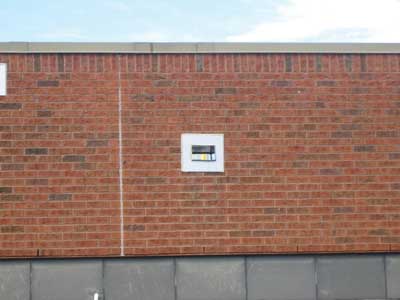
Many newer tower ladders are equipped with a bracket that allows you to attach a roof ladder to the platform so crews can climb over the parapet and onto the roof. Although it may take a few extra minutes to set up the bracket, it is worth the extra time because it is much safer to climb down to the roof than to jump over the parapet and shock load the roof. Overcoming a parapet takes additional time, equipment, and personnel. Inform the IC if crews will be delayed in reaching the roof. Accessing the roof from the front and sides may be extremely difficult because of the parapet, overhangs, and store signage. Accessing the roof from the rear can be much easier. Chances are the rear will have no parapet.
Parapets, if hollow and made of wood, will let a fire remain hidden while spreading across the strip mall. The collapse of the parapet is likely when it’s exposed to fire; take precautions to protect firefighters on the ground if fire is believed to be in the parapet. Remember to establish a collapse zone when a fire is believed to have spread to the parapet. Likewise, master stream operations can easily knock over a parapet; crews should keep back in a safe area during master stream operations near the parapet.
Overhangs. Overhangs present another concern during a strip mall fire. They are another means of hidden fire spread and may open up into the attic or cockloft space. They feature lightweight materials, and although they may appear to be made of masonry or be supported by large concrete columns, more likely they are constructed of lightweight material and covered with a decorative veneer to make them appear to be masonry. Just as with drop ceilings, crews must inspect the overhang for hidden fire as they pass beneath it. Store signs may be attached to or be directly above the overhang. Electrical wiring is run inside the hollow overhang to power these signs. A fire could easily start inside the overhang and spread into the store, making it important to check for any overhead fire starting with the overhang (photo 8).
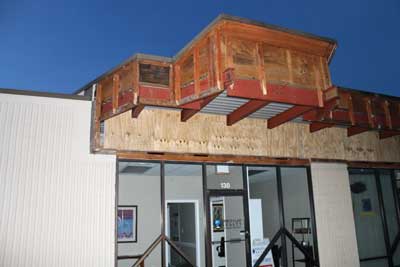
Windows. Strip malls usually have large storefront windows. Firefighters seem to be tempted to break out these large windows at these fires. The windows may span from the ground to the ceiling; when broken, they introduce a large amount of oxygen to the fire. Routinely breaking them without coordinating with the interior crews is a poor tactic; the increase in oxygen will rapidly and unexpectantly change the conditions for the interior crews. Whether the building is a strip mall or taxpayer, leave the storefront windows intact during interior operations, and use proper ventilation tactics. Vertical ventilation will greatly improve the interior conditions, but attempt this only when crews can operate safely on the roof. Horizontal ventilation may be difficult to perform because of the limited openings available beside the front windows and the usually solid rear doors. As with all horizontal ventilation, perform it only in coordination with crews operating inside the structure and only opposite the hoseline while they are attacking the fire. The IC may order the removal of the storefront windows for a blitz attack after verifying everyone has exited the building or when beginning a defensive operation.
2½-inch hoselines. As with taxpayer operations, engine companies should also use 2½-inch hoselines at a strip mall fire. If available, a smoothbore nozzle will provide better penetration and extended reach into the structure. Defensive operations are common at strip mall fires because of the large open areas, low-life hazards, and lightweight construction. Using a 2½-inch instead of the 1¾-inch hoseline allows for greater gpm, and the line is still maneuverable if the operation should change to an offensive attack or if you need to reposition the line. The blitz attack is also used frequently at well-involved strip mall fires, and the 2½-inch hoseline gives the crew good fire knockdown power from the exterior. After the blitz attack, it allows the team to enter and maneuver, giving them the most protection and reach possible.
Apparatus/crew positioning. Apparatus and crew positioning is key to a successful outcome and is especially important at a strip mall fire. Although crews may be drawn to the business on fire, apparatus and crews must position to fight a spreading fire. A well-involved business may be written off as a loss, and the fire may be fought from the adjoining businesses to contain it to the business of origin. As engine companies arrive, they should position to deploy hoselines at different locations throughout the strip mall in case the fire spreads. Ladder companies should consider setting up at the ends of the strip mall and, on larger strip malls, several businesses away on both sides of the fire’s location in case the operation becomes defensive. Your top priority should be checking for extension early on. Check and monitor at least the adjoining businesses on either side of the fire occupancy. Do not get tunnel vision and send all the hoselines to fight the fire. Instead, deploy and stage hoselines for use in the exposures on both sides of the fire. When checking the exposures, do not simply walk in and look around. Crews need to remove ceiling tiles and check the attic and cockloft spaces. Check the exposures entirely from front to back, not just near the front door. Remember, this is a search for fire! Crews can scan the wall that separates the exposure from the fire with a TIC to show them hot areas where fire is likely to break through first to give them a jump-start, setting up to fight the fire if it does break through into the exposure.
Renovations. Despite their different construction, taxpayers and strip malls share some common features and considerations to keep in mind. First, renovations pose significant issues during a fire in taxpayers and in strip malls. Renovations create voids and penetrations that allow fire to spread undetected and can weaken the structural integrity of the building. Landlords and business owners renovate to increase their business and profits. Renovations are designed to make the employees more efficient at their tasks and to make the business more visually appealing to attract customers. Less money spent on the renovation means more money in the business owner’s pocket. Thus, renovations are often made using the least expensive methods and materials available and are done as simply as possible to keep the business from having to close and lose money. New drop ceilings are typically added just below the existing ceiling. This makes the project much faster to complete and doesn’t require demolition or cleanup from removing the old ceiling. However, during a fire, this double ceiling creates an additional void space that needs to be checked for extension.
Updates to the building’s façade are easily made by building a new storefront several inches in front of the existing one. This practice is more common with strip malls, but it is occasionally seen with taxpayers, too. Parapets, overhangs, and front walls can be made to look completely new without requiring the businesses to close for the project and without spending money on demolition. For the firefighters, this is a serious issue since the original structure is left in place, hidden just behind the new façade. Remember, the original structure is entirely intact and is simply covered over. Shingles, wiring, old signs, and walls can be hidden behind the “new additions.” Imagine having to check for fire in an overhang. After opening it up from below, you find no fire extension. Yet, only a few inches away from the tip of the pike pole is another overhang that is still painted and complete with shingles that has a fire burning inside of its void space!
Another renovation factor to consider is roofing repairs. Because of their age, an older taxpayer could have had several roofs put on over the years, making them thicker than expected. When a new roof is needed, it is simply added on top of the existing roof. Because of this possibility, roof crews should bring several types of saws with them when ventilating. Although the roof may appear to be a membrane roof, it may be resting on top of a tar roof. Something like this will hinder the roof crew’s ability to vent the roof and can prevent them from easily identifying a fire’s location beneath it in the cockloft or attic. Old skylights or light shaft openings may be covered over by the new roof. Firefighters on the roof should use caution and sound the roof with tools as they move around. It is better to find a covered-over skylight by dropping a pike pole down the shaft than to find it when a firefighter falls through the unsupported covering.
I mentioned before that construction methods began to change in the 1960s. Strip malls and taxpayers built around this time may feature a combination of building techniques. For example, although a taxpayer may primarily have been built using ordinary construction, a taxpayer built closer to the 1960s may feature a truss roof. Likewise, a strip mall may be primarily lightweight material with masonry exterior walls instead of having veneer coverings. These considerations need to be identified in preplans. Remember that no two buildings are built exactly alike, and many features (e.g., the presence of trusses in ordinary construction) will be difficult to identify at the time of the fire if they are not included in a preplan.
Sprinkler systems. Some other considerations for strip malls and taxpayers are the age and design of the sprinkler system. This is good information to obtain when preplanning the structure. How old is the sprinkler system, and what was it designed to protect? If the occupancy has changed several times over the years, can the sprinkler system still protect the existing business? Does it protect the cockloft and cellar? Some building areas may be protected, and others may not be, depending on the renovations made and local building codes. These are good questions to ask before responding to a fire. In the above discussion of strip malls, I recommended walking through the rear storage areas of the stores around the holidays, especially around Thankgiving or Christmas, to see the increased amount of stock. How close are the piles of stock to the sprinkler heads? Are the heads blocked by the increased stock? Even if the stock is kept 18 inches away from the sprinkler heads, is the increase in combustible material going to overwhelm the sprinkler system during a fire? Knowing that the sprinkler system will probably not be able to hold a fire in check before the fire department arrives will change the initial operations at a fire.
ACCESS
Access to strip malls and taxpayers can be a challenge. When looking at a taxpayer from the front, it can be hard to judge the building’s depth and its rear layout. Additions are made to the rear of the building, and determining exposures in the rear will be difficult. Often, what seems like two stories in the front will drop down to one story in the rear. There can also be a rear yard or small alley that backs up to other structures. This is why it is so vital to get a crew onto the roof to report on the conditions in the rear.
Strip malls have similar access issues. They tend to have larger parking lots than the typical taxpayer and can have occupied parking areas on all the sides of the building that may interfere with ideal apparatus positioning.
Rear-door access to both taxpayers and strip malls will be very difficult, especially after hours. Crews performing forcible entry in the rear of either building will need more than just a set of irons. Sledgehammers, saws with metal cutting blades, hydraulic rams, cutting torches, and reciprocating saws may be needed. Rear doors typically do not have exterior handles, the hinges are not usually exposed, and the pins may be protected, which adds to the difficulty in forcing them. It is not uncommon for a business owner to construct “homemade” locks and security devices for the back doors. These homemade devices are the creation of the business owner’s imagination and can be extremely difficult to overcome. Roll-down gates can also seriously delay a crew from making entry if it is not prepared to deal with them.
Practice and learn how to force different types of doors and locks before a fire. As a great company drill, a company can walk through different businesses in its first-due area looking at the doors and locks they encounter. The company can discuss how it would overcome the doors and locks they find and may even simulate the motions of forcing the door. For example, firefighters can go through the patterns of cutting a roll-down gate without the saw running to give them a feel of having to support the saw while moving.
Although taxpayers and strip malls are different types of buildings, they share some features and the same tactics can be used for both. No two buildings are exactly alike. The best way to know what you may face is to go out and explore your first-due area. Note any renovations taking place, and stop in to check them out. It is a great learning tool and great public relations for the department. I have barely scratched the surface regarding the tactics for and construction features of taxpayers and strip malls. Take classes, read, and go out exploring!
DAVE TOPCZYNSKI is a firefighter in Newport News, Virginia, and has been a member of the fire service since 2004. He has served in career and volunteer departments in Long Island, New York, and Virginia. He is a state fire instructor.
Fire Engineering Archives

