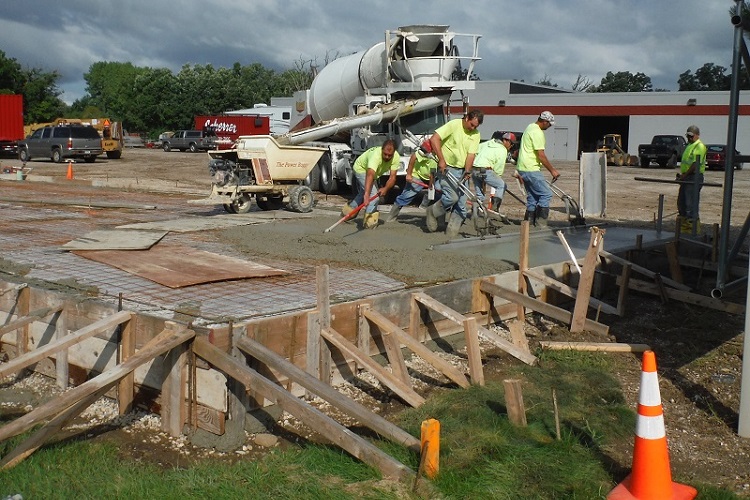
By Gregory Havel
Different types and sizes of buildings use different types and sizes of foundations.
The type of foundation used for a two-car garage or a 30- × 60-foot (9.14- × 18.28-m) wood-frame storage building would not be strong enough for a 50- × 150-foot (15.23- × 45.7-m) pole building on a farm, an engineered steel building, or a building of any size with masonry or precast concrete wall panels. The type of foundation and its strength are determined by the type and weight of the structure that it needs to support.
Photo 1 shows the excavation and reinforcing steel (rebar) and welded wire mesh in place for a “thickened-edge slab” foundation for a 30- × 60-foot wood-frame storage building. This slab will be five inches (12.7 cm) thick at its center and is reinforced with welded wire mesh with a double vertical row of rebar around the edges, where the slab will be 16 inches (40.6 cm) thick.
(1) Photos by author.
Photo 2 shows the beginning of the concrete pour for this foundation and floor. Using this type of foundation and floor system assumes that the building on which it will be set is light in weight (as it is with a wood-frame storage building) and that the soils below it are undisturbed and with load-bearing capabilities. In this type of foundation, the shallow foundation and the concrete floor are made from one continuous pour of concrete.
(2)
Photo 3 shows the foundations for a “pole building.” In this type of building, the foundations are simple. Six-inch (15.2-cm) square wood columns are set in concrete in holes that were drilled in the ground with a power auger until the bottom of the pole and concrete are below the depth of frost line specified in the building code. The floor of the finished building may be compacted gravel or concrete.
(3)
Photo 4 shows the foundations for an “engineered steel building.” In this type of building, the foundations are more complicated than in a “pole building.” There is a continuous footing and foundation wall (photo 5) around the perimeter of the building, with reinforced pilasters on the inside of the foundation wall on which the steel columns will bear. These pilasters have anchor bolts embedded in them for attaching the base of the steel columns.
(4)
(5)
The top of the foundation wall is used to attach the bottoms of the metal wall panels when they are installed and to support the masonry veneer that is frequently required by the planning and zoning commission to enhance the appearance of the building. At the base of each steel column is attached a rebar “hairpin,” usually made of two 20-foot (6.096-m) lengths of rebar. These hairpins tie the columns into the concrete floor slab to reduce the tendency of the bottoms of the columns to move outward when the full load of the building is imposed on them.
When the footing and foundation wall is also the wall of a basement or a cellar (photo 6) or when it will support walls of masonry or precast concrete panels of one or more stories in height, the foundation walls are usually of reinforced concrete or reinforced concrete masonry units. If a brick or stone veneer is to be built on the exterior of the building, the top of the foundation wall will include a “brick ledge” (shown at the upper left corner). In this photo, the form for the brick ledge is polystyrene foam board attached to the inside of the form panels. This foam is easily stripped away from the concrete after it sets and cures, leaving the space needed to support the masonry veneer on top of the foundation wall.
(6)
The concrete floor of the cellar or basement is poured independently of the footings and foundations and is not considered part of the structural system of the building. The upper floors of the building may be of a composite steel and concrete system supported from steel bar joists, prestressed concrete plank, or another structural system designed for the building.
Although it may not seem important for firefighters to understand a building’s foundation system, it is essential to do so because the foundation system of each type of building helps define the structure’s stability, its behavior during a fire, and during a structural collapse from a fire or other event.
Download this article as a PDF HERE
 Gregory Havel is a member of the Town of Burlington (WI) Fire Department; a retired deputy chief and training officer; and a 40-year veteran of the fire service. He is a Wisconsin-certified fire instructor II, fire officer II, and fire inspector; an adjunct instructor in fire service programs at Gateway Technical College; and safety director for Scherrer Construction Co., Inc. Havel has a bachelor’s degree from St. Norbert College, has more than 40 years of experience in facilities management and building construction, and presents classes at FDIC and other venues.
Gregory Havel is a member of the Town of Burlington (WI) Fire Department; a retired deputy chief and training officer; and a 40-year veteran of the fire service. He is a Wisconsin-certified fire instructor II, fire officer II, and fire inspector; an adjunct instructor in fire service programs at Gateway Technical College; and safety director for Scherrer Construction Co., Inc. Havel has a bachelor’s degree from St. Norbert College, has more than 40 years of experience in facilities management and building construction, and presents classes at FDIC and other venues.
MORE CONSTRUCTION CONCERNS

