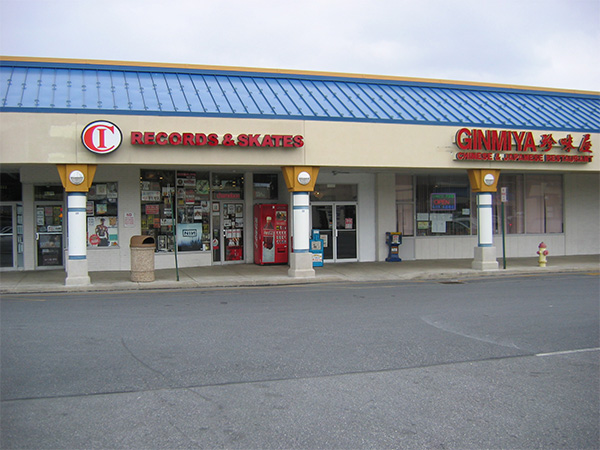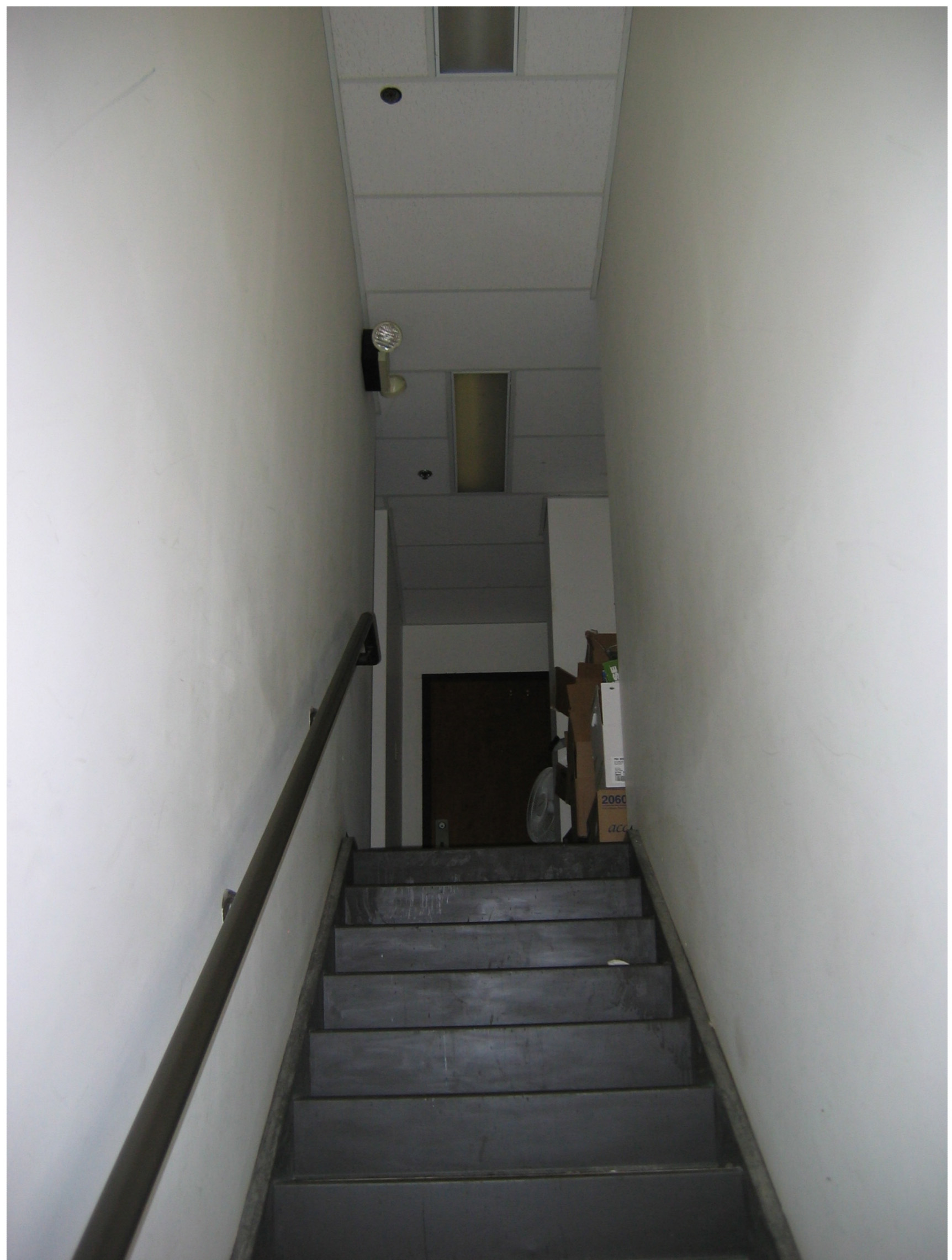
By Eric G. Bachman
Life safety of facility occupants and firefighters is the most important aspect of any emergency. A key fire incident survivability factor is recognizing the means to get out. You increase the chances of quickly vacating a facility when the alternate egress points are identified before emergent conditions are introduced. Evaluating egress points or potential egress areas is important to contemplate in preplanning and should be a component of the fire department’s preincident intelligence program.
How to get in and out is essential in searching for potential victims and for directing personnel access at an incident. Too often, we judge the book by its cover and make assumptions on egress points. Sometimes, things are not as they seem, and when not recognized before an incident, they could complicate operations and egress. It is imperative to review building egress and ingress before an incident. You may be surprised at what you find.
This article will not review National Fire Protection Association 101, Life Safety Code, standards or provide formulas to calculate appropriate egress points or occupancy loads. Rather, it is intended to illustrate the need to review and understand the facility egress points that are in place and how they may influence life safety and incident operations.
History
People are creatures of habit, and their actions are most often determined by what makes them comfortable and is familiar to them. Routine or habitual actions can sometimes trump an individual’s logic and judgment when he is taken out of his comfort zone or he is presented with emergent conditions (i.e., smoke or fire).
Regarding egress from a building, human nature usually directs people to the exit path they know, which is usually the thoroughfare that enters the facility. This point may not be the most appropriate or closest during an emergency. This reaction has been well documented in large life loss incidents such as the Coconut Grove Night Club fire that killed 492 in 1942, the Beverly Hills Supper Club that killed 165 killed in 1977, and at the Station Nigh Club in 2003 that killed 100 people.
There are many individual physical and mental factors that can affect one’s self-preservation level for egress including age, impairments, knowledge, and mobility. Besides individual characteristics (which can change daily, depending on the facility), fire personnel should evaluate the egress circumstances of a facility. Building arrangement, facility housekeeping practices, and reinforced protection mediums are just a few conditions that need to be reviewed before an emergency.
No article can illustrate all potential egress caveats. However, the following examples will hopefully be a catalyst to assess local circumstances. Recognizing special egress circumstances is not only necessary for understanding occupant outlets, but also to improve the safety of your personnel.
Assumptions
I learned early in my fire service career that nothing good comes from making assumptions, and fire department personnel cannot make assumptions regarding egress points. When viewing the perimeter of a building, most personnel would assume that all doors are designated egress points from the facility. There is, however, only one way to assess and verify egress points—by physically viewing the facility interior.
In mercantile retail space, a tenant’s rent is usually assessed by square footage. This overhead can be expensive, and unused space is not cost effective. In some cases, such as in an open strip mall configuration (photo 1) the compartments are generally designed with the same basic footprint with the exception of an anchor store.

(1) An open plan strip mall with many same-sized compartment. (Photos by author.)
For some tenants, their designated space may be more than what is necessary. Conversely, another tenant may need additional space without the need to occupy an entire second compartment. Subdividing may occur in these compartments to accommodate those businesses that require additional space as well as those that need less space. This may be a win-win situation for the property management and the tenant; each tenant is now able to operate within the changed space and property management still maintains its income for the space. It could, however, hamper or drastically affect the strategies and tactics of operations if the fire department is not aware of these changes.
When looking at the exterior foot-print of a strip mall, one could generalize the ingress and egress points of each compartment. It is not realistic to assume that each occupant has a front entrance and an immediate rear-exterior exit. Rear egress doors (photo 2) may or may not (photo 3) be marked with the address or name of the occupant.

(2) The rear doors at this open plan strip mall have the corresponding addresses.

(3) The rear doors at this open plan strip mall are not marked.

(4) The number of front occupant doors does not always equal the same number of occupants.
Unmarked doors can cause confusion as to the appropriate occupant and respective means of rear egress. Also, making assumptions could not only hamper efforts, but it could significantly affect operations for an unknowing fire department. Photo 4 shows a portion of a strip mall with three tenant spaces and egress points. The doors left of the first column and to the left side of the soda machine are for the same tenant even though it appears to be separate compartments. The double door set to the right of the second column is a separate occupant. When reviewing rear egress points, you may assume they are the respective doors, even though they are not marked. However, only by performing an interior layout survey can you determine the definite means of ingress and egress.
RELATED: DiRenzo on Egress from an Upper Floor ‖ Sheridan on Maintaining a Second Means of Egress ‖ Drill: Saalfrank on Maintaining Access and Egress
Figure 1 is of the left occupancy in photo 4. The name and address has been changed, but the floor plan is accurate. As illustrated, compartment 1224 has been subdivided to reduce unneeded space for that tenant while at the same time adding space to compartment 1232. Figure 1 illustrates that compartment 1232 now has two rear access points. How could this situation affect incident operations if it has not been identified beforehand?
FIGURE 1.

Elevation
A second egress factor is elevation. One cannot assume that entering the grade level on one side of a building will lead to an equal level exit on opposite sides. Elevation considerations can be extreme and not readily apparent unless fire officials conduct a preincident 360° survey of the site. There may not be an immediate egress point opposite the entrance point because the facility may be built in-ground. Conversely, a structure can be built on a hillside where, opposite the ground level entrance, it is higher than the back side grade. Not understanding grade and elevation can have devastating results during fireground operations.
Elevation misunderstandings have been documented as contributing factors in fireground operations resulting in firefighter line-of-duty deaths. Technical reports published by the United State Fire Administration (USFA) and investigations by the National Institute for Occupational Safety and Health (NIOSH) often cite a lack of preincident planning (intelligence) and size-up as contributing factors to tragic incidents involving firefighter and civilian fatalities. In January 1995 in Seattle, Washington, four firefighters died in a warehouse fire after a floor collapse. The USFA report indicated that the responding units did not have a prefire plan of the building, which could have helped them recognize that the fire was below the main floor level. The street-level front entrance was one level and the rear of the structure was two levels. The rear elevation condition was not realized during the event and contributed to the end result.

(5) Side A of a grade-level store front.
Photo 5 illustrates the front entrance of two strip mall compartments. These are actually built on top of lower level compartments accessible from the rear of the complex (photo 6). As seen in photo 6, there are no direct exterior egress points for the occupants in photo 5. So, does this mean there is no access other than the front entrance? You won’t know unless you go inside and find out. These two occupancies are each equipped with rear exits that lead to a common hallway (photo 7).

(6) Rear view of upper level occupants in photo 5. The upper level rear exit point is at the left lower level staff door.

(7) Looking up to the rear exit stairwell of the two compartments in Photo 5.
Occupants must initially travel 24 feet to a descending flight of stairs, then travel another 45 feet through a corridor before exiting to the exterior at the rear lower level. How will this circumstance affect your operations, strategies and tactics?
Shared Egress Points
A third factor is shared egress points. In some cases, exits of multiple tenants may lead to a common corridor to the outside. Photo 8 shows the front view of a group of strip mall compartments.

(8) Front view of a wing of strip mall compartments.
You may assume that each rear egress point leads directly to the outside. However, when viewing the rear of this section (photo 9), there are no rear exterior outlets from each compartment.

(9) Rear view of wing shown in photo 8.
So, does this mean that these compartments are not equipped with rear egress? At this strip mall wing, each compartment is equipped with a rear egress door that leads to a common hallway (photo 10) that runs perpendicular and exits to opposite ends (sides B and D).

(10) Common corridor looking to egress door on Side B.
Security Mediums
Another consideration is security mediums and blocked egress points, which will significantly affect occupant egress and fireground operations. Reinforced cross bars, vertical and/or horizontal may be installed for added security. Other reinforcing mediums may also be affixed which may hinder access. However, you won’t know unless you review these practices and how they will influence your operations.
Housekeeping
Another factor that can have fatal results is a facility’s housekeeping practices at or around egress points. Products, trash (see dumpster positions in photo 2), and general storage of limited use materials (photo 10) often find their way to areas around egress points.
Photo 11 is a designated exit point for a gymnastics facility. Occupants would not be able to use this exit in an emergency, nor would the fire department be able to maneuver through after gaining access.

(11) A blocked egress pathway.
When conducting an interior survey, be cognizant of store practices and remind business managers to not block egress points. But, do not be naïve to think that because you reminded them and they fixed the situation while you were there that they will embrace and enforce the practice.
Egress is a critical factor for ALL occupants at ALL facilities, firefighters included. Being familiar with alternate egress points is essential for increased survivability and supporting fireground operations. The examples above were presented to provoke understanding egress circumstances at your facilities. Get in your facilities to see how people can get out, especially your firefighters. Improving your egress intelligence can influence specific fire department strategies and tactics. Your life may depend on it.
ERIC G. BACHMAN, CFPS, is a 33-year veteran of the fire service and a former chief of the Eden Volunteer Fire/Rescue Department in Lancaster County, Pennsylvania. He is the hazardous materials administrator for the County of Lancaster Emergency Management Agency and serves on the Local Emergency Planning Committee of Lancaster County. He is registered with the National Board on Fire Service Professional Qualifications as a fire officer IV, fire instructor III, hazardous materials technician, and hazardous materials incident commander. He has an associate degree in fire science and earned professional certification in emergency management through the state of Pennsylvania. He is also a volunteer firefighter with the West Hempfield (PA) Fire & Rescue Company.

