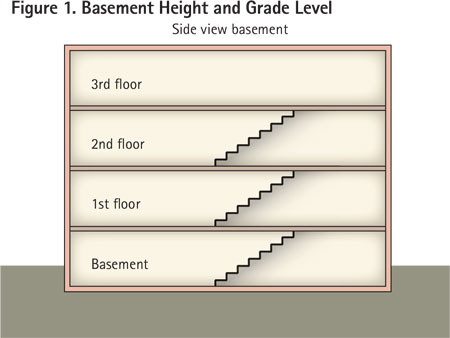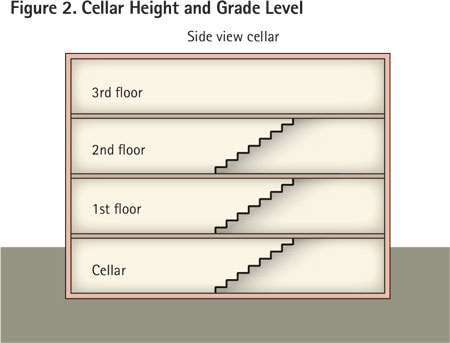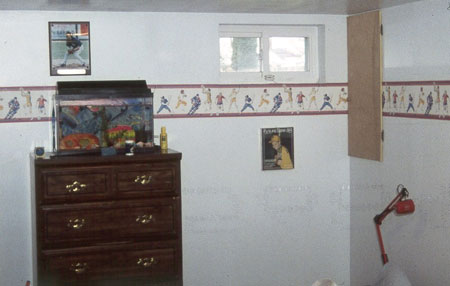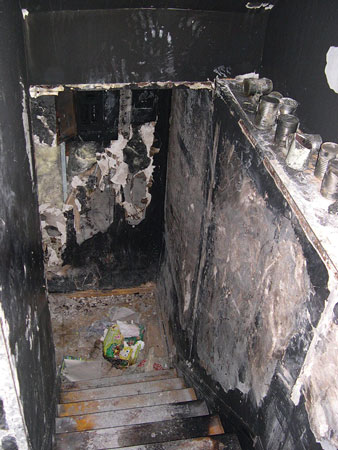By John Norman
A particularly difficult and deadly type of fire involves fires in belowgrade areas: basements and sub-basements, cellars and sub-cellars, and crawl spaces. These fires are deadly to civilians and firefighters. Belowgrade fires have injured or killed numerous firefighters in recent years, from Boston to San Francisco. We must look at the causes of these tragedies, determine the factors that led to the deaths and injuries, and develop tactics that will allow us to combat them safely and efficiently.
Among the factors that make them so deadly are the following: limited ventilation and escape routes; the entire structure and all the occupants above the fire are in the path of the rising heat, smoke, and flame; construction deficiencies like unprotected joists on the first floor; and balloon-frame walls. I will explain the impact of each later. First, however, I must clarify terminology so that we are all on the same page.
Basement vs. Cellar
Many in the fire service use the terms basement and cellar interchangeably, which, in some cases, may not have much impact on our operations but, in others, may be critical to a firefighter’s survival. Since building code definitions vary from city to city and many codes do not even address the differences, for our purposes (as well as on the fireground, unless your department specifies otherwise), we will use the following definitions:
- Basement: an area that has at least 50 percent of its height above the adjacent grade (Figure 1).
- Cellar: an area that has more than 50 percent of its height below the adjacent grade (Figure 2).
The distinction between basement and cellar then relies largely on how much of the floor area is above grade, which influences how much wall space is available for windows. This, in turn, impacts ventilation of the space as well as escape routes and hose stream access points. Basements have room for larger windows and, in some cases, may even have room for large doors, at least at one end, which is typical for buildings built on sloping grades. Cellars, on the other hand, typically have much smaller windows, if any (photo 1), and doors that may be accessible only by way of an exterior area way.
Building Construction Issues
Building construction issues that relate to belowgrade fires include the fact that many unfinished basements and cellars have exposed floor support systems, either dimensional sawn joists (typically 2 × 8 or larger) or engineered systems involving trusses or plywood I-beams. These floors can support heavy weights but will fail earlier than if they had the protection of a layer of gypsum board or other fire-resistive coating. The open-joist ceiling adds to the fire load and channels heat and fire to the side walls, which may be of balloon-frame construction, hastening fire extension to the top floor or attic.
Before attempting entry to an area above a fire, ensure the stability of the floor in front of you. You cannot trust your eyes and what you see. There have been cases where the floor remained intact even though the structural supports for the first floor were totally consumed by fire; like the head of a drum, the floor was waiting for the additional weight of an attack crew before failing and plunging the crew into the inferno below.
 |
| Cellars have more than half of their height belowgrade. A cellar fire can be more difficult to fight than a basement fire because of limited ventilation, fewer hose stream access points, and fewer secondary escape routes for firefighters. |
To determine if the floor will support your weight, strike the area in front of the nozzle team with a tool or with the heel of an extended leg. If you detect any weakness or vibration, stop and consider the situation before advancing. I recall advancing a hoseline onto a first floor and noticing that the floor seemed to be sloping down away from our entry point. That is not how most buildings are built. It should send the following warning message: This floor may be dangerous; stop and evaluate it. When we got additional lighting and ventilation, we found that a very large portion of the floor ahead of us had collapsed into the cellar. It may necessitate that all operations proceed from the exterior until knockdown has occurred and the stability can be more clearly evaluated. Shoring may be necessary before you go farther.
At other times, even though smaller holes may be burned through portions of the flooring, the main structural supports are not severely damaged. In this case, you may have to work on this damaged floor, avoiding the holes that may cause you to plunge wholly or partially through the gap between floor joists. If you discover a hazardous condition, take immediate action to protect others against the danger. Immediately notify command of the dangers and locations; command then must ensure that all firefighters who are on scene and who arrive subsequently are informed.
Post a guard near all approaches to the danger area to warn unsuspecting members. Alleviate the danger by covering the hole with a door taken off its hinges from a nearby room, placing a piece of furniture over the opening, or securing the area with hazard tape. Do something! Don’t allow a fellow firefighter to die because you didn’t act!
Entrances
Another major problem of buildings built on grade, particularly those that have front and rear entrances on different streets, is that firefighters operating remotely from the other side may not recognize which area is the first floor and which is the basement or cellar. A thorough size-up must include a full 360° survey by at least one person who has seen and can comprehend the effect that terrain has on the various levels. Preferably, this 360° survey is done by the incident commander (IC) to ensure that there is a clear understanding of the layout and the arrangement of the various levels.
Such a situation contributed to the deaths of four Seattle, Washington, firefighters in January 1995 at the Mary Pang fire.1 The fire building was built on a sloping grade, and the fire began in the lowest level. The main entrance at street level was at the high end of the slope, and the building appeared to be one story high from that vantage point. Fire companies operating in the rear saw a two-story-high structure and located the main body of fire on what they considered to be the first floor. They were told that other fire companies were attacking from the front on the first floor; they assumed that they were referring to the same area they were looking at. That was not correct. Command was under the assumption that there was no cellar and that the crews operating in the rear were talking about the same first floor they were seeing in the front. In fact, the front crews were operating over a heavy cellar fire. A construction deficiency caused the floor to collapse beneath them, dropping four firefighters into the inferno below. No one had a complete picture of the layout.
Sub-Basement
Another type of belowgrade location that is found only in buildings built on grade (usually rather steep grades) is called a sub-basement. A sub-basement is found below the basement level, usually two levels below the street entrance. In some cases, that means that firefighters may have to descend two levels through a chimney to get to the seat of the fire from the main entrance. Being a sub-basement, though, means that at least half the height of that level is above the nearby grade, meaning there may be windows or doors on some of the perimeter. Three Pittsburgh, Pennsylvania, firefighters died in a home at 8361 Bricelyn Street in February 1995 (less than six weeks after the Mary Pang fire in Seattle) at a fire that began in a sub-basement. The firefighters entered from the main street-level entrance and had to descend two levels to get to the fire. They were found unconscious in the basement, one level above the seat of the fire, after other crews operating in the rear yard knocked down the fire in the sub-basement. The first crew’s hoseline had burned through.
In the U.S. Fire Administration Technical Report on the incident (USFA-TR 078/February 1995), fire investigator Chief J. Gordon Routley clearly states the problem: “This incident also reinforces a concern that has been identified in several firefighter fatality incidents that have occurred where there is exterior access to different levels from different sides of a structure. These structures are often difficult to ‘size up’ from the exterior, and there is often confusion about the levels where interior companies are operating and where the fire is located. In these situations, it is particularly important to determine how many levels are above and below each point of entry and to ensure that the fire is not burning below unsuspecting companies.”
 |
| A basement has at least one-half of its height at or above grade level. That often means there may be safer approaches to fires on the basement level than those in cellars. |
A similar configuration contributed to the deaths of two San Francisco, California, firefighters in 2011. They also entered at street level, two flights of stairs above the main body of fire, and attempted to descend the interior stairs for their attack. They were unable to descend the interior stair because of high heat and a complex stair arrangement; they were subsequently found by other firefighters after the main body of fire in the basement below was knocked down by a hoseline that had entered the basement from an exterior doorway.2
The dramatic series of photos of this fire highlight another issue that makes basement and sub-basement fires in some ways even more dangerous than cellar and sub-cellar fires – the windows that can at times allow for ventilation, hoseline access, and egress also allow air to enter the fire area right at the base of the flames, causing a rapid acceleration of fire gases up the interior stairs as though inside a woodburning stove. That is called the “chimney effect” and is worsened by ventilation above the seat of the fire because firefighters are often trying to descend through the chimney.
Ventilation and Wind
The San Francisco fire had yet another contributing factor – a slight wind blowing into the windows at the base of the flames into the interior of the building. This is the worst-case scenario. When we are fighting a fire at street level or above, we are usually approaching the fire with our ventilation at or above the source of heat while we are at or below the escaping gas level, usually in the air intake flow path. When approaching the belowgrade fire through an interior staircase, we are literally descending the exhaust flow path, right down the chimney.
That in many ways is not new. We have been going to cellar and basement fires for more than 150 years, but with our new understanding of the impact of ventilation of wind-driven fires, we now see firefighters being caught in the exhaust flow path when a sudden change occurs in the fire ventilation profile. The failure of a wall of floor-to-ceiling high windows in the basement at a critical time during this fire, when firefighters were trying to descend the basement stairs, allowed an influx of fresh air right at the seat of the fire. This fresh air at the base of the flames greatly intensified the fire, which followed the interior stair to its exhaust opening on the first floor at the front. In that regard, if the fire area had been a cellar with no windows in the fire area, as opposed to a basement with a full wall of windows on the upwind side, it is likely that there would not have been a sudden intensification of fire. It would still have been a hot, difficult fire to fight, but firefighters likely would not have been caught by the extremely sudden fire growth when the windows vented.
Size-Up
Information gained from the dispatch information is a first step in size-up, as is information from occupants on arrival and any preplan information. Ask the occupants about what ways there are to get to the fire, from the front as well as from other approaches. Ask about other occupants remaining inside: If no civilian occupants are trapped, we have the luxury of selecting the least dangerous approach. If search teams will be entering the structure by way of interior stairs, a charged hoseline must be in place to prevent fire from coming up the staircase and blocking their escape route. Try to locate the most direct location to quickly put water on the fire, even if that location does not allow you to enter, such as a small cellar window. If there is fire in that room, a quick dash of water (20 to 30 seconds) from the exterior may knock it down enough to make your subsequent descent of the interior stair much safer. It is not likely to do much harm even if it fails to extinguish the fire if you use only a straight or solid stream. If that quick dash of water does not knock the fire down, or if it immediately reignites when the water is shut off, something is very wrong – either an extremely heavy body of fire is present, which requires a much larger stream, or, in the case of the immediate reignition, a gas line or meter has ruptured.
 |
| (1) Cellars typically have only very small windows, which are usually very near the ceiling level, making them almost impossible to use as alternate escape routes during a fire. Many building codes prohibit cellars from being used as living space for these reasons, but such use is a reality in many low-income neighborhoods. (Photos by author.) |
Another possibility also exists: There is a heavy fire in an area below the one that you have directed the hose stream into, such as a sub-cellar or sub-basement. That will keep reigniting the upper level until the lower level fire is knocked down. You will be very happy you found any of these conditions while you are still outside and can make other arrangements like shutting down the gas supply, stretching a larger hoseline, or calling additional resources before you get yourself inside and find you are pinned down, unable to complete extinguishment.
After you have located the main body of fire (and hopefully have been able to knock it down), determine the best avenue of approach. The all-interior approach is much more complicated, and it will take much longer to achieve knockdown than many other approaches (photo 2). Again, if there is a confirmed savable life hazard present, that will dictate that the first hoseline be placed to protect that life hazard, but that does not mean that that same hoseline has to be the one that puts out the fire.
Fire Attack
After the initial IC selects the most appropriate location from which to begin the attack, it is critical that all personnel are briefed on the plan and what their role will be. If the first hoseline will attempt an interior approach, it should be mandatory that a second hoseline be stretched to the same point from which they will be entering. That line is the backup line. The personnel on it should expect to follow the first line through the same path until it is clear they will not be needed there because the fire has been knocked down. The officer of the first hoseline should decide whether to descend the staircase after the first line, based on how tight the staircase is and the volume of fire encountered. The backup line personnel should remain at the top of the stair until called for unless an obvious hazard requires them to descend the stair for the first line’s safety. If a heavy fire is encountered, both lines may have to work their way in together. In that case, a third line will be needed to operate on the first floor to stop extension there.
If there is another exterior entry that will allow for a safer approach, you must decide whether to use the first line or the second line for this purpose. If there is little sign of fire extending up the interior stair to the upper floors, the first line may begin the attack from the exterior, leaving the protection of the first floor to the second line. This usually happens when there is a solid door at the top of the staircase, limiting extension. If the first line is to be stretched to an exterior entryway, the presence of a backup line at that position is not as critical; the escape route is directly out to fresh air and safety. In that case, stretch the second line to the first floor, to a position where it can stop extension up the interior stair, preferably a location that offers exterior access. In all cases, try to take advantage of the opportunity to knock down the fire with a quick dash of water from a safe location before continuing into the interior.
If there is an indication that fire is already extending up the interior stair, the first line may have to take this position, leaving the second line to make the exterior entry. In that case, the firefighters on the first floor should attempt to locate and close any doors at the staircase that will help stop extension. In this case, stretch a third hoseline to the first floor as a backup line to the first.
When descending any stair into a working fire, the location at the level of the cellar or basement ceiling will be the hottest part of the descent, usually two or three steps down the stair. If the attack team can just get past that point, toward the bottom, they will often notice a dramatic decrease in temperature, making advance possible, since the air needed for combustion is now flowing along the floor around them, toward the seat of the fire. Just keep putting one foot in front of the other, and make it to the bottom. Be sure someone is monitoring the overhead with a thermal imaging camera, and post a lookout with the backup hoseline at the top of the stair who can warn the attack team if fire should get behind them and threaten their escape back up the stair, possibly burning through their hoseline.
 |
| (2) Descending an interior stair into a working belowgrade fire is one of the most dangerous activities firefighters can undertake. It is extremely punishing and time consuming and should be avoided if other faster, less dangerous options will achieve the strategic objectives of protecting life and confining the fire. No one should be descending ahead of the nozzle firefighter with a charged hoseline! |
If the backup line must descend the stair to assist the first line, leave someone at the top of the stair to feed hose and serve as the lookout. Everyone else, including ladder company personnel, should avoid the staircase until called for by the attack team’s officer. You must keep the stair clear so that when members of the attack team need to get out, whether a retreat because of fire conditions or because of self-contained breathing apparatus air supply limits, they can get out quickly. The officer in command of the hoseline must pay attention to the members’ operating times and air supplies and call for relief on the line in such time to allow an orderly relief and exit from the belowgrade area all the way out to fresh air.
When descending any interior stair into heavy fire, but especially an enclosed stair, it is usually best to avoid using a fog pattern. To do so risks pressurizing the area ahead of the nozzle with the entrained air of the fog pattern. Then, when the nozzle reaches the end of the enclosure that allowed the pressurization, fire will be pushed violently around the edges of the fog pattern into the low-pressure space that exists there, right at the firefighters on the hoseline and back up the staircase.
In severe situations, however, you may have to advance partway down the stair with the fog pattern, providing protection against the fire coming up the stair while a second hoseline advances right alongside with this stream operating on straight or solid stream, right through the fog pattern. This stream can be used to sweep across the ceiling and reach the seat of the fire. Of course, this is possible only if the staircase is wide enough to permit both lines to fit. Ventilation opposite the hoseline’s advance can greatly aid this process if it can be done on the downwind (low-pressure) side. If the wind would blow back into the area, withhold ventilation until after knockdown. Positive-pressure ventilation behind the hose team could also prove beneficial if a sufficiently large exhaust opening can be created opposite the hoseline. In cellars and sub-cellars, that may not be possible.
An exterior entrance is a much safer approach than one that necessitates that the attack team descend the interior stair. These entrances can be flush sidewalk grates or a door that allows access to the fire area at the same level as the fire. Ideally, it will allow sufficient room to stage and enter straight into the occupancy without having to make any turns, thus permitting the hose stream to attack the fire from a distance. On the other hand, if you encounter an entryway that makes it necessary for the nozzle team to make a 90° turn before entry, someone must be prepared to remain at the turn to feed hose as the rest of the team advances so they can proceed without impediment. You will not be able to choose the type of entryway you must deal with, but at least you can recognize what each type means and prepare to deal with it.
Endnotes
1. “Four Firefighters Die in Seattle Warehouse Fire-Seattle, Washington,” U.S. Fire Administration Technical Report, USFA-TR-077/January 1995.
2. “A Career Lieutenant and Fire Fighter/Paramedic Die in a Hillside Residential House Fire – California,” National Institute for Occupational Safety and Health Firefighter Fatality Report, March 1, 2012.
JOHN NORMAN retired as deputy assistant chief from the Fire Department of New York (FDNY), where he served for 27 of his 40-plus years in the fire service. He attended Oklahoma State University, majoring in fire protection technology. He has a bachelor’s degree in fire service administration from Empire State College of the State University of New York. He is a graduate of the FDNY/Columbia University Fire Officers Management Institute. He is the author of The Fire Officer’s Handbook of Tactics and Fire Department Special Operations (Pennwell) and lectures nationally on fire and rescue topics.
Belowgrade Access Hazards, Part 1
Belowgrade Access Hazards, Part 2
BELOW-GRADE SEARCH
More Fire Engineering Issue Articles
Fire Engineering Archives

