FIRE FOCUS | by James Kovacs
Passaic, New Jersey, is located 10 miles west of New York City, sitting along the Passaic River. It was once a thriving textile and metal manufacturing city with many large old mill-style buildings. Today, it has smaller industrial areas with many residential buildings that are more than 100 years old. It has a population of 70,573 and is the fifth most densely populated municipality in the United States, with more than 22,000 people per square mile. It is protected by the Passaic Fire Department, a career department operating four engine companies and two ladder companies that respond from two stations.
- Shafts, Chutes, and Voids
- Building Construction Review for Firefighters
- Combustible Void Spaces and Fire Extension in Lightweight Wood-Frame Buildings
- Construction Concerns: Interior Void Spaces
On December 26, 2023, at approximately 1100 hours, the Passaic Fire Department dispatch center began receiving numerous reports of a structure fire at 162 Van Buren Street. Van Buren Street lies in a densely populated neighborhood on the north side of the city lined with 2½-story wood-frame dwellings dating back to the early 1900s. The homes in these tight neighborhoods have only small alleyways or narrow driveways separating them. This makes fire extension to the exposures a main concern.
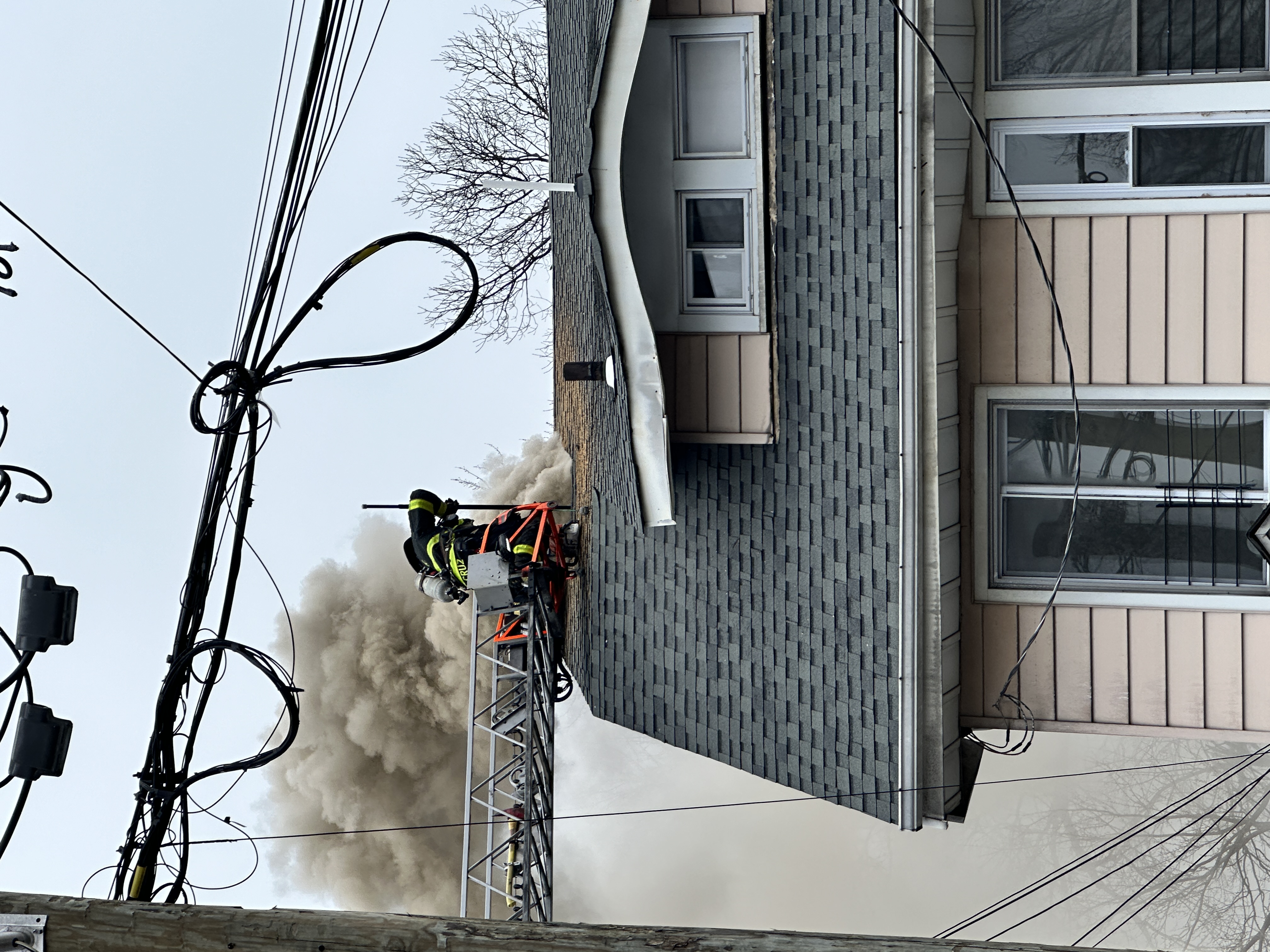
1. A firefighter works off the safety of an aerial ladder to vent the roof. (Photos by Tony Greco.)
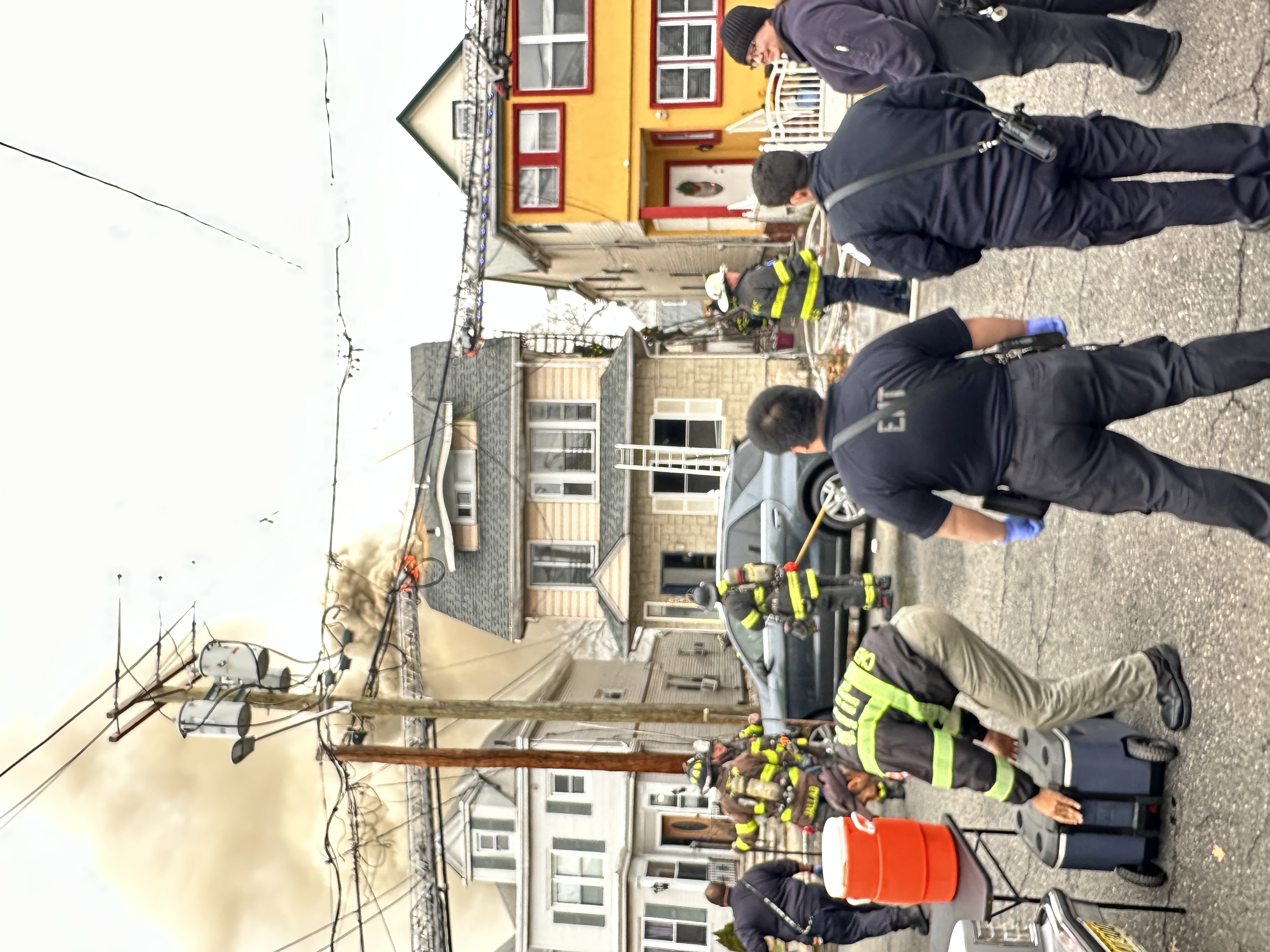
2. EMS and rehab are called to stand by at every working fire. The brown smoke coming from the attic indicates the fire is oxygen-deprived.
The initial dispatch consisted of three engine companies, a ladder company, and a battalion chief. Nineteen personnel were on duty at the time of this fire, with all fire companies riding with an officer and two firefighters.
At 1103 hours, I (Battalion 2) arrived on scene, established command, and confirmed a working structure fire in a 2½-story, Type V residential occupancy. I initially reported heavy smoke showing from the second floor and attic on the A side but no visible fire. After conducting a complete 360º size-up, I reported moderate smoke also showing from the basement windows on the D side and radioed to incoming units the possibility of a basement fire with extension to the upper floors in a balloon-frame structure. A fire escape was visible on the D side leading up to the attic window, which indicated the possibility of a third dwelling unit or bedrooms in this area.
The first-arriving apparatus was Ladder 2, which I directed to position the apparatus on the A side. Because of a utility pole and numerous overhead wires directly in front of the fire building, Ladder 2 was forced to pull past the structure to get the aerial ladder into position for access to the attic window and provide vertical ventilation of the roof if needed. Due to the overhead obstructions, the officer and tillerman helped position the apparatus and then forced entry to the front door of the dwelling. They then began a primary search of the first-floor apartment, while the chauffeur positioned the aerial ladder to the roof.
Engine Company 3 was the first engine and next company to arrive on scene. I ordered them to secure a primary water source and stretch a 1¾-inch hoseline through the front door to protect the interior stairwell and members searching within. Using a thermal imaging camera (TIC), Ladder 2 personnel located heavy fire extending from the kitchen on the C/D corner of the first-floor apartment. Engine 3 redirected the hoseline and began to knock down the main body of fire on Division 1. Unable to locate an interior basement stairwell, the Ladder 2 officer exited the building and made entry to the basement via bulkhead doors on the C/D corner. After a quick primary search of the basement, he confirmed no visible fire at this location.
Engine Company 2 was the second-arriving engine and was directed to secure a secondary water source and stretch a backup 1¾-inch hoseline through the front door to the second floor to limit vertical extension. At 1105 hours, I transmitted a second alarm, bringing Passaic Ladder Company 1 and Engine Company 4 to the scene. Passaic Deputy Chief 1 had also arrived on the scene and assisted in directing interior firefighting operations.
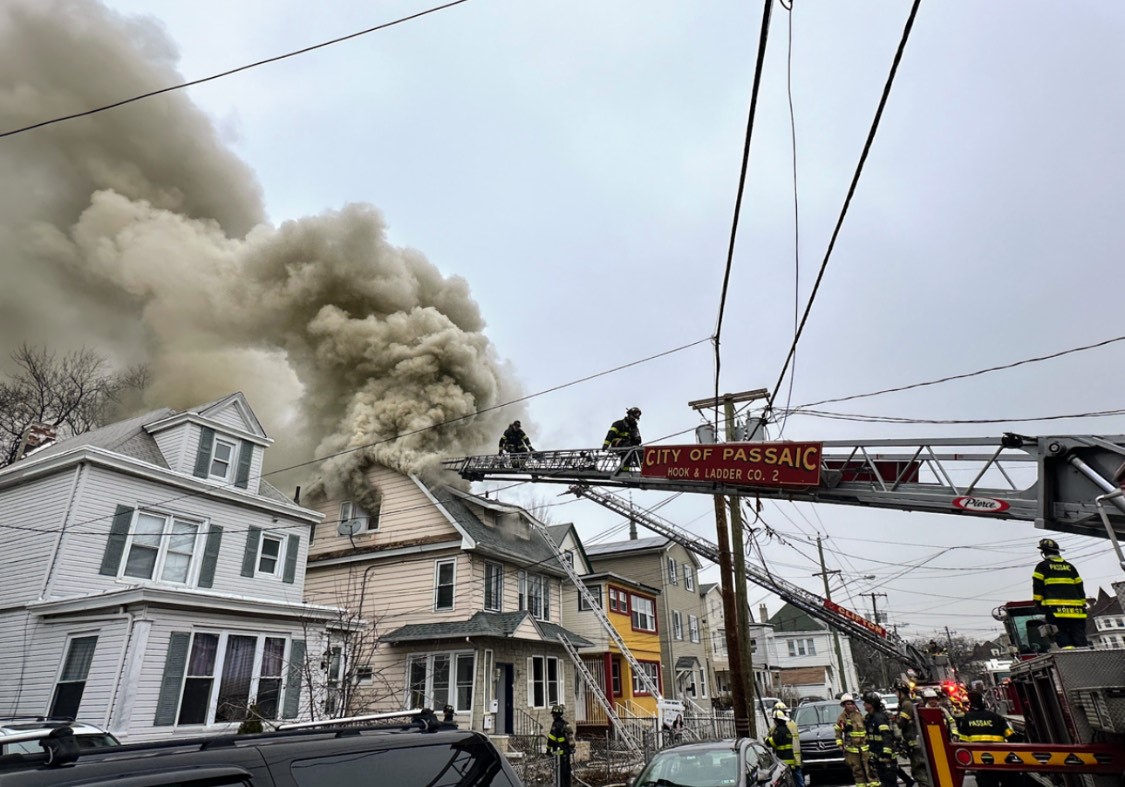
3. The placement of the ladder truck under wires facilitates using the aerial ladder and maximizes the scrub area on both the fire building and exposure.
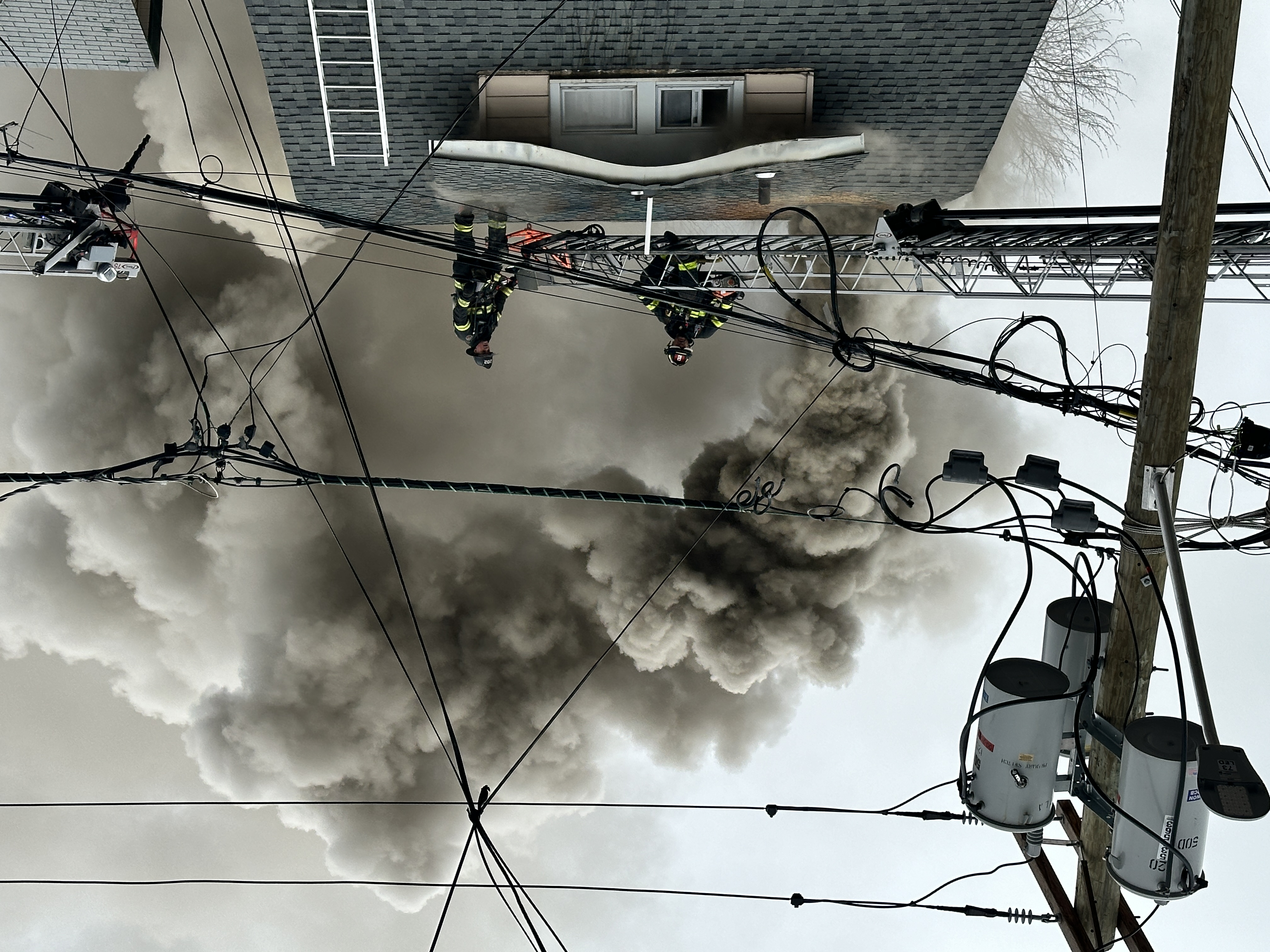
4. Two firefighters on the aerial ladder have a secondary means of egress from the roof—a ground ladder. Also note the benefit of vertical ventilation.
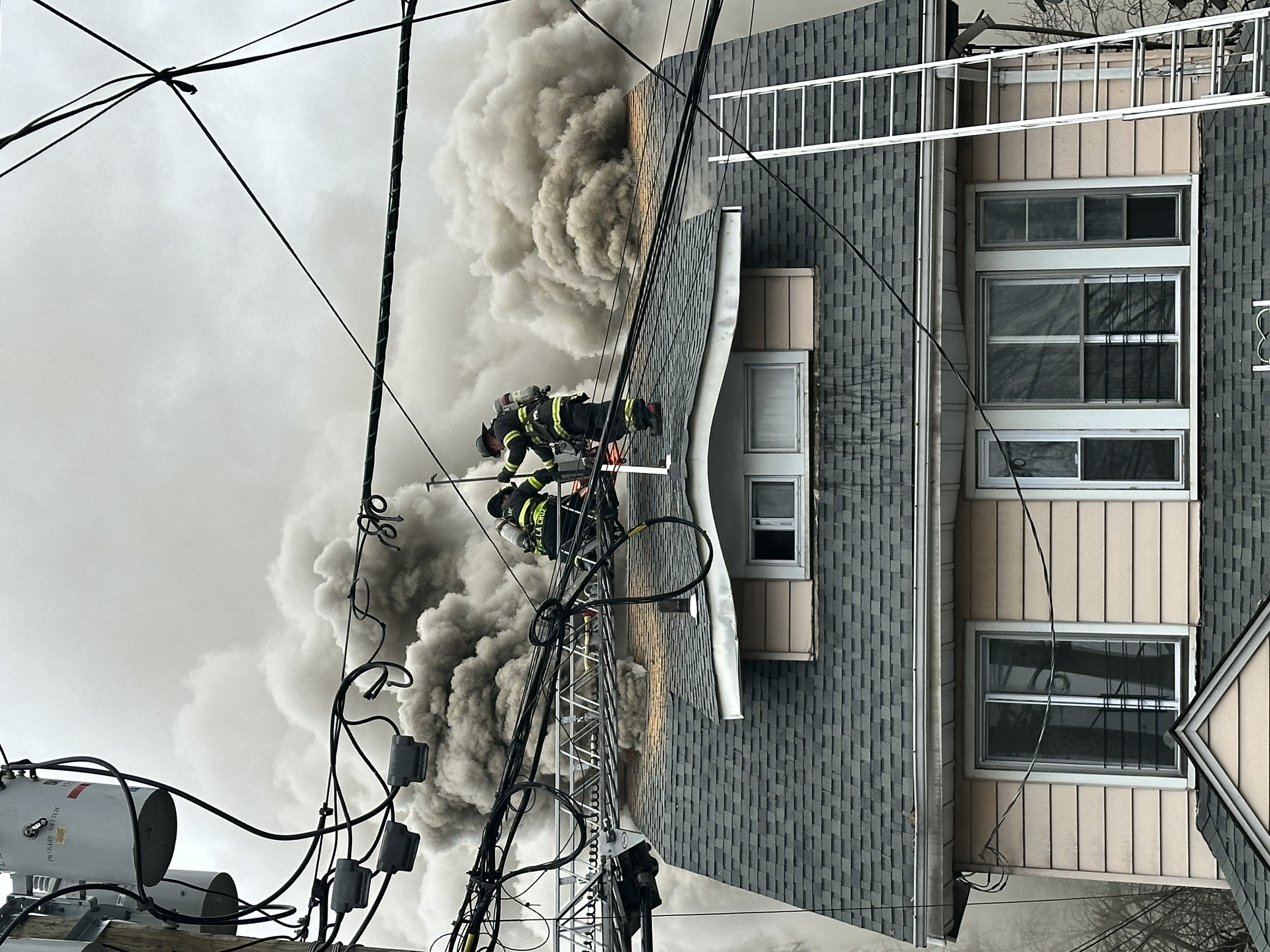
5. A second vent hole for inspection of fire spread in void spaces. Venting the extreme smoke gives interior attack crews an opportunity to attack fire in the attic.
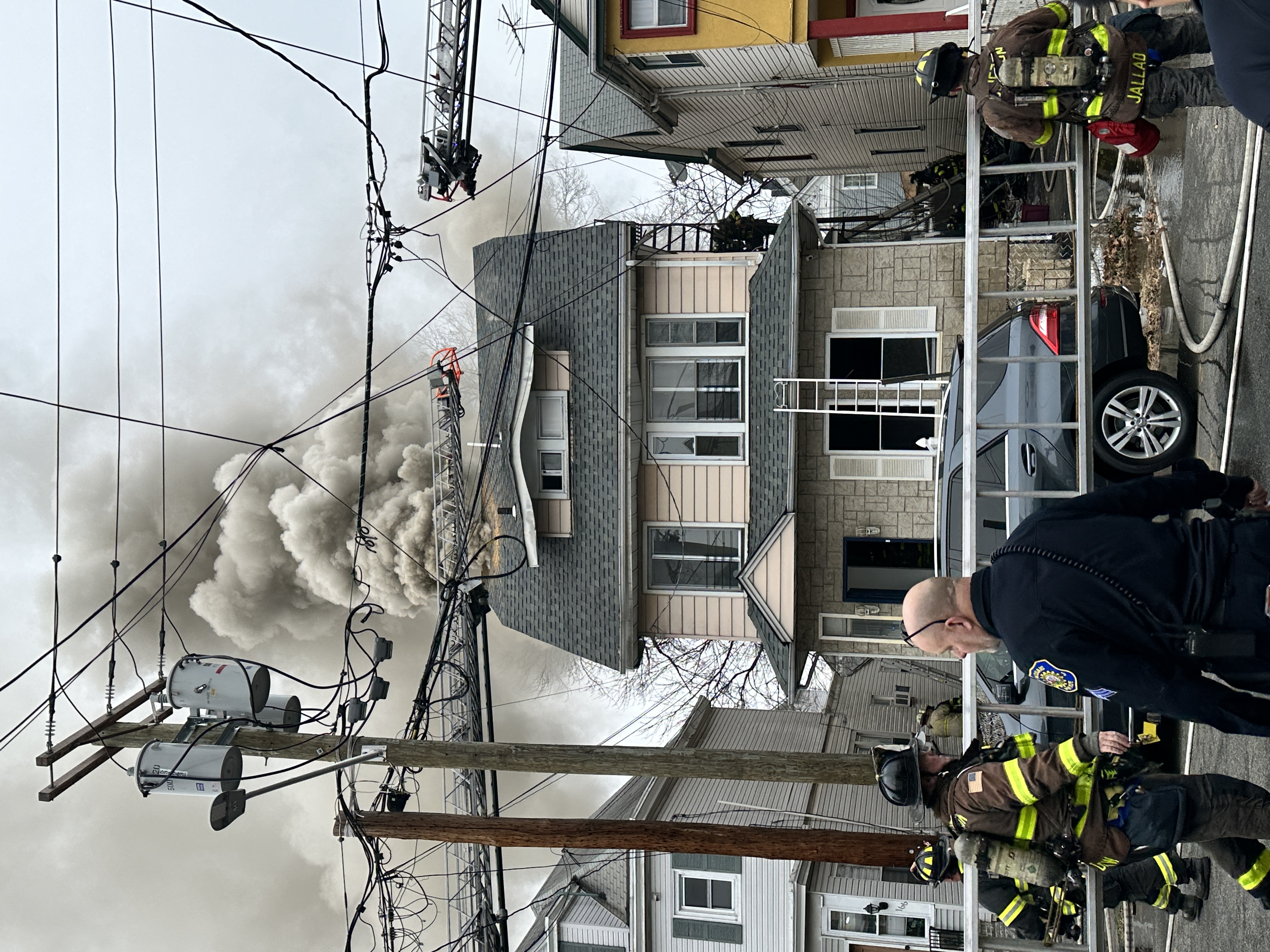
6. A second aerial device covers the main fire building and exposure D.
Department protocols indicate that, whenever possible, both ladder companies should be positioned nose to nose on the A side to cover both corners of the fire building, but because of the utility pole and overhead wires, Ladder 2 had to initially pull past the structure. The Engine 2 chauffeur attempted to allow room for Ladder 1 to get into position by putting the front of the apparatus onto the sidewalk. However, vehicles parked on both sides of the street further hampered this access. Because of the need to conduct immediate primary searches on the second floor and attic, the apparatus could not be immediately repositioned.
Ladder Company 1 was directed to initiate a search of the second-floor apartment and attic area while working in conjunction with Engine 2. Their personnel encountered a moderate smoke condition on the second floor but no visible fire. While searching the second floor, they located the attic access stairs through a small closet doorway in the apartment’s living room. Making their way up the narrow stairway into the attic, the Ladder 1 captain reported heavy smoke and high heat conditions. The attic area was reported to be finished and compartmentalized into rooms, which indicated the presence of knee walls and void spaces below the roof peak. As members attempted to search these rooms, rapidly deteriorating conditions in the attic forced them to retreat down to the second floor.
Engine Company 1, the third-due engine, was directed to stage the apparatus at the intersection of Van Buren Street and Central Avenue and have all personnel report to the front of the building. The Engine 2 officer reported difficulty getting the hoseline into the attic because of the number of turns and irregular floor layout. Engine 1 personnel were directed to assist Engine 2 personnel in getting this hoseline into operation in the attic, as fire was now visible from the attic window on the D side.
Due to the heavy heat, fire conditions, and irregular layout in the attic area, Ladder 2 personnel were redirected to the roof to begin vertical ventilation operations. They used the aerial ladder for access, which was the most feasible way due to the roof’s configuration, and were able to make two vent holes before being ordered off the roof due to deteriorating conditions. Engine Company 4, the fourth-arriving engine, was directed to report to the front of the building as the rapid intervention crew. Engine 4 personnel placed ground ladders on multiple sides of the structure for firefighter egress and secured utilities to the building for overall fireground safety.
As Engine 2 operated on the second floor, the officer transmitted an urgent message reporting a localized collapse of the second-floor ceiling near the center of the building around the chimney. Using a TIC, they were able to detect heavy fire rolling in the attic area and boxed-out void space around the chimney. Unfortunately, at the same time, Engine 2 also reported a loss in water pressure in their hoseline and were ordered to evacuate until the problem could be rectified.
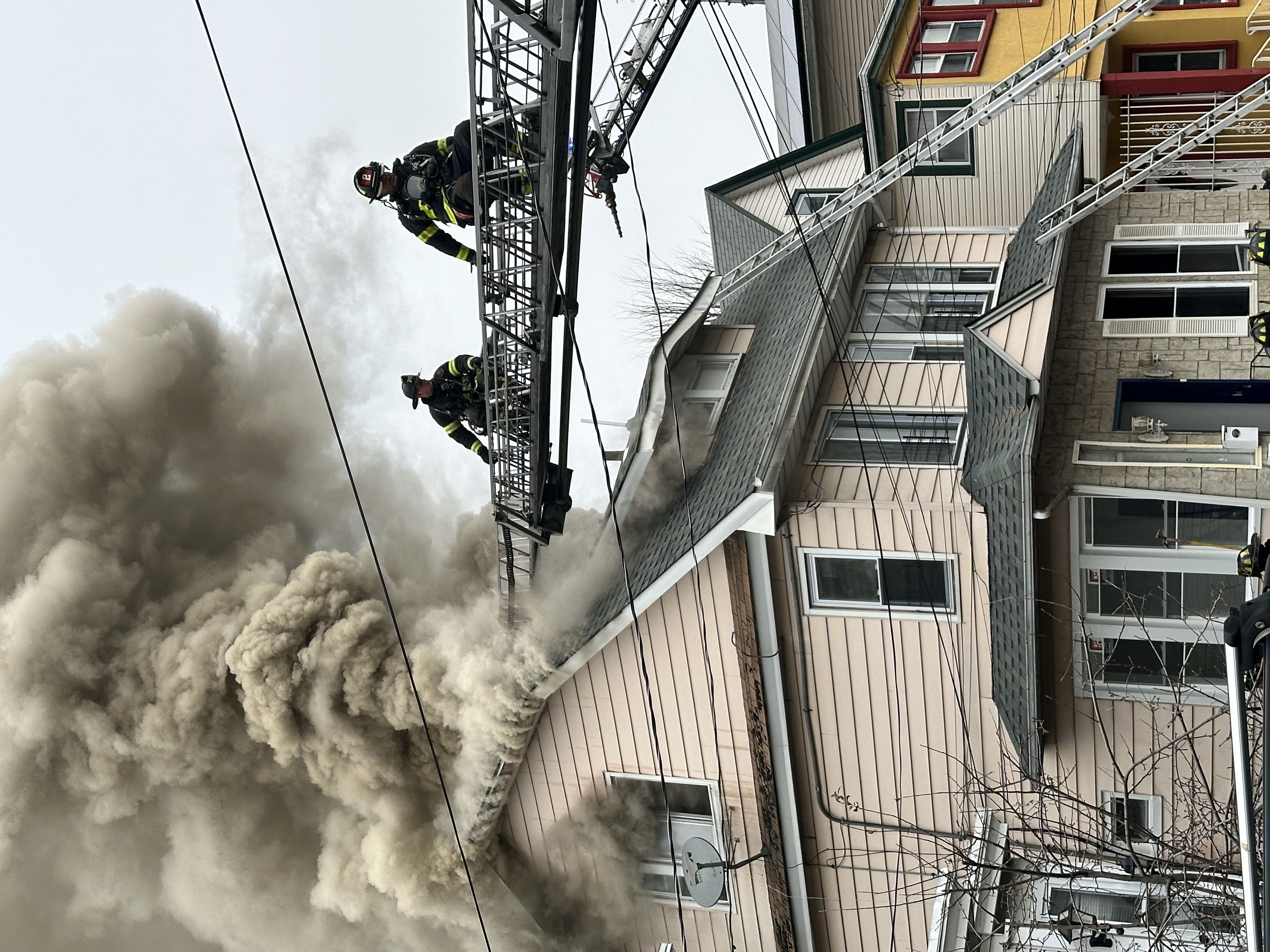
7. It was time to get off the roof and retreat down the aerial ladder because of fire conditions.
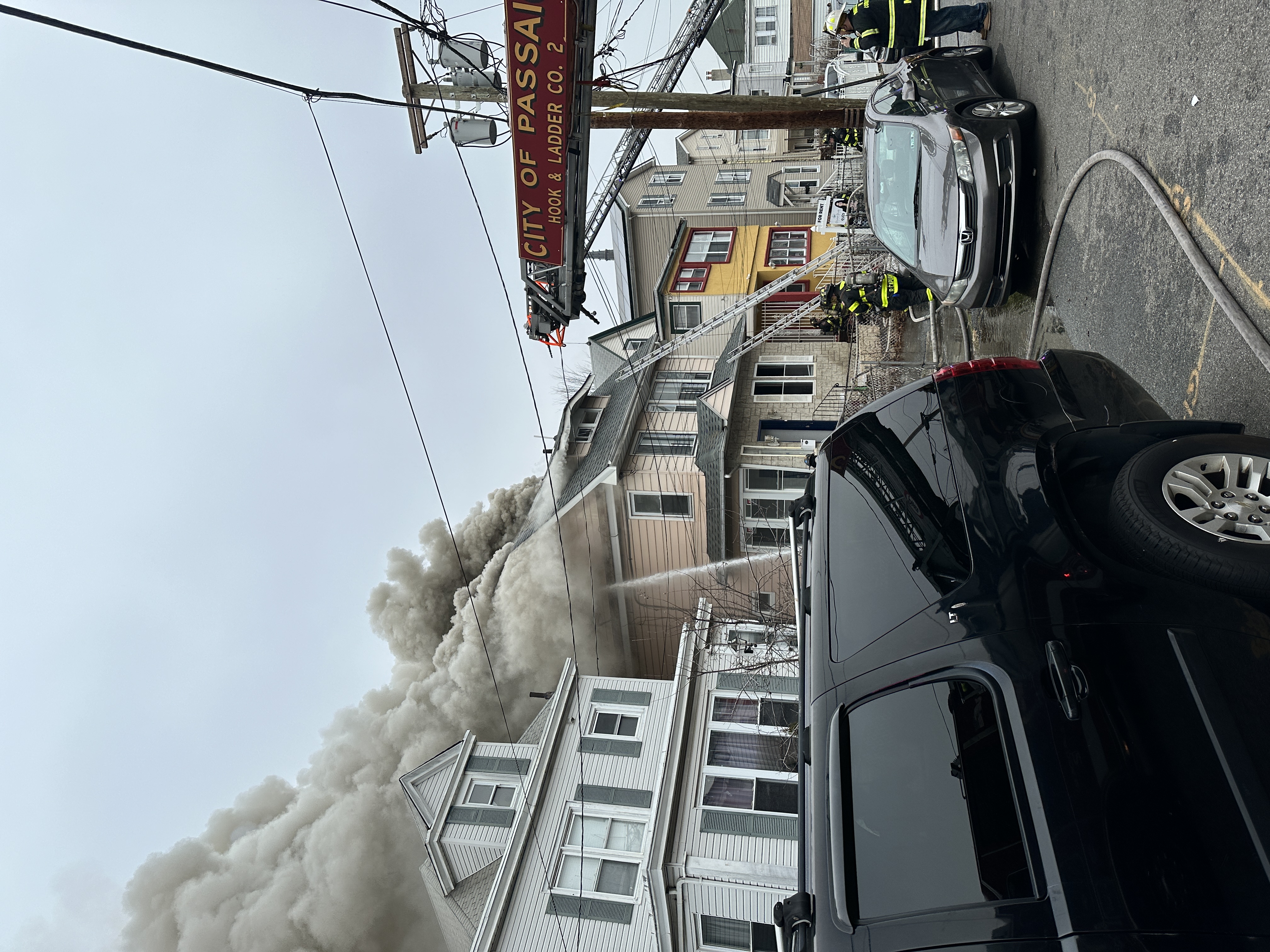
8. Proper aerial ladder placement to cover the main fire building and exposures.
In an attempt to get water into the attic area, Engine 1 personnel stretched a 200-foot preconnected line from Engine 3 up the fire escape on the D side of the dwelling. Once in position on the fire escape, this line operated into the third-floor window. However, this tactic was subsequently abandoned due to the poor stability and condition of the fire escape. All personnel and the hoseline were quickly removed from the fire escape. Meanwhile, due to rapidly deteriorating conditions throughout the structure, I notified dispatch to sound the evacuation tones over the unit’s radios and conduct a personnel accountability report (PAR). Ladder 2’s chauffeur then sounded the apparatus air horns to initiate evacuation and serve as a secondary means of notifying the members operating on the fireground. All units and personnel operating on scene were evacuated from the structure and accounted for. A third alarm was transmitted at 1115 hours.
As second-alarm companies began to arrive, a Clifton (NJ) Fire Department ladder truck was backed into position next to Passaic Engine 3, and Clifton’s 75-foot aerial was set up for a defensive attack and to protect the D exposure. A Paterson (NJ) Fire Department engine was directed to set up for a reverse lay from the Clifton ladder to a fire hydrant located two blocks away at Van Buren Street and Hamilton Avenue. Due to the fact that Passaic Engine 2 was still experiencing water supply issues with the hydrant initially made on their arrival, a Rutherford (NJ) Fire Department engine was directed to reverse lay from Engine 2 to a hydrant at Quincy Street and Central Avenue on a different water grid to augment the water supply.
Fire was now venting from the attic windows on the B and D sides as well as from both vent holes on the roof. Due to an increase in water supply, Passaic Engine 3 stretched a 2½-inch hoseline with a portable monitor nozzle to the B side. The aerial pipes on Passaic Ladder 2 and Clifton Ladder 3 were placed into service to knock down heavy fire venting from the roof and attic. A mutual-aid engine from Garfield and a ladder from East Rutherford were directed to Sherman Street, located behind the fire building. Heavy fire was now also venting from the second-floor windows. These units stretched a hoseline and portable monitor through the yard to knock down fire in the rear.
Mutual-aid companies from Carlstadt, Wallington, and East Rutherford were used for exterior overhaul, removing siding and wood clapboard underneath to expose fire in the stud bays extending from the lower floors to the roof on both the B and D sides. As they opened these areas, a large raccoon fell from the second-floor eaves on the A/D corner to the driveway and became extremely aggressive with on-scene personnel. The animal was corralled into a trash receptacle for firefighter safety until animal control could remove it from the scene.
Passaic Chief Patrick Trentacost arrived on scene and assisted me with various issues including job assignments for incoming mutual-aid companies and the dissemination of information to local news outlets that were now on scene. Exterior defensive operations continued until all visible fire was knocked down.
After allowing the building to dewater, a safety survey was conducted and crews were allowed to reenter the structure to perform overhaul operations and extinguish hidden pockets of fire. They had to use caution because a large section of the attic floor near the chimney had collapsed down into the second floor. The fire was placed under control at approximately 1320 hours.
Lessons Learned and Reinforced
The incident underscored the importance of continuous size-up, considering building construction makeup and recognizing potential hazards associated with unique building features and alterations.
Size-up is the ongoing evaluation of problems confronted at a fire scene. It begins with the receipt of alarm, including initial dispatch information, and continues until the fire is under control. All firefighters and fire officers on scene should conduct size-up many times during the incident. Size-up to determine construction type and height, occupancy, location and extent of fire, and life hazards present on arrival is critical to fireground safety for civilians and firefighters. This building presented first-arriving firefighters with several construction features that allowed fire to extend vertically and horizontally throughout the structure.
My initial size-up and radio report announcing a 2½-story Type V structure indicates the presence of the peaked roof and the potential complications associated with it. Notification to responding companies of the half-story is an indicator that this space may be habitable and possibly occupied. The presence of the fire escape to the window of the half-story further indicates that this space is habitable and needs to be thoroughly searched. Other clues regarding the possibility of a habitable space may be the presence of air-conditioners or curtains in the half-story window.
Half-stories generally have fewer windows, which can limit horizontal ventilation. These windows may be slightly smaller than larger windows found on lower floors and may hinder a firefighter’s ability to vent-enter-isolate-search (VEIS) from a fire escape or ground ladder. The roofline of the structure may also make it difficult to place portable ladders to the windows and may require the use of aerial apparatus.
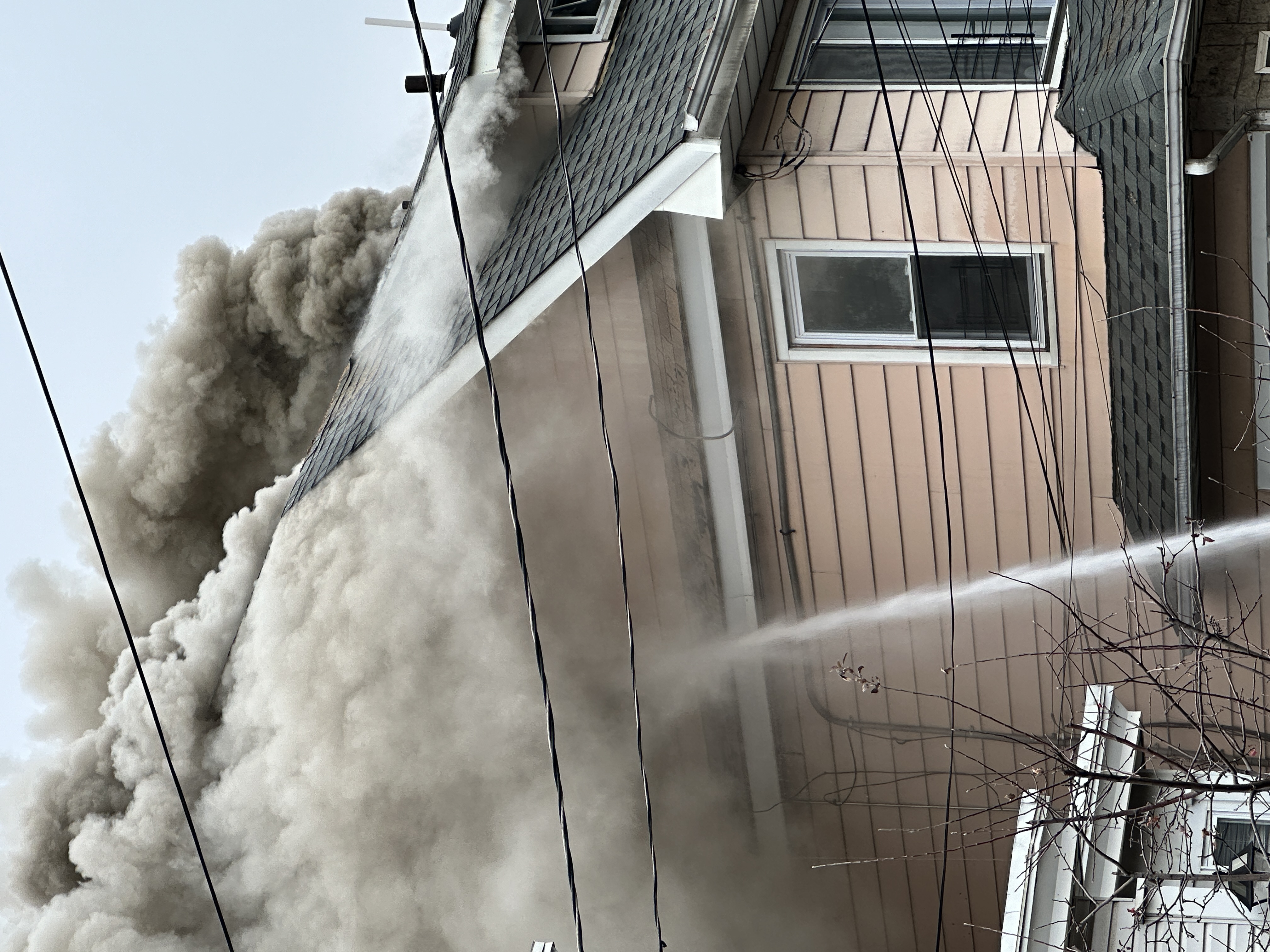
9. It was time to abandon interior attack and go defensive due to fire spread.
The presence of a 2½-story dwelling is also a cue for engine companies to be mindful that they may need a longer hose stretch. It will require stretching up an open interior stairwell from the A side up to and through a second-floor apartment and then through an access doorway and up narrow stairs to the attic. This may create a longer, more complicated hose stretch and require more than one company to get a hoseline in place. In some instances, due to construction or alteration features, the only way to access a half-story is by stretching your hoseline to the rear of the structure and up an interior or exterior rear stairwell. In either scenario, your hose stretch will be longer and may cause a delay in getting water on the fire.
Half-story occupancies generally only have one interior egress stairwell; this limits civilian occupants’ ability to quickly escape during a fire, especially if the fire occurs on a lower floor. It also hinders firefighters’ ability to access this half-story quickly and easily with hoselines due to the amount of turns and bends. Access may be limited further by a narrow staircase or doorway.
The presence of the half-story can also indicate the presence of knee walls, which are short vertical walls used to support the roof rafters. Knee walls create combustible void spaces behind the wall and occupiable space in the half-story, which is often used for storage. Once fire reaches the top of the stud bay, it can also extend into the area behind the knee walls. The void space allows fire to spread horizontally and vertically along the rafters up to the ridge. Knee walls also allow fire, superheated gases, and smoke to accumulate, increasing the potential for flashover.
Fire at this incident was also found to have traveled vertically up ductwork from the first-floor kitchen. Fire in this void space first extended horizontally to the center of the structure containing the chimney then vertically to the roofline. This rapid vertical fire extension around the chimney precipitated early collapse of the second-floor ceiling.
Renovations done over the life of the building can create vertical and horizontal voids spaces for fire to travel and alter the layout of the building. An addition built on the C side of the first and second floors eliminated rear access to the first-floor kitchen from an exterior porch on the C/D corner of the building.
The presence of balloon-frame construction at this incident also allowed for rapid fire extension to the upper floors once fire penetrated the stud bays. Smoke showing from the basement windows on arrival at this incident required my immediately deploying resources to this area to check for the presence of fire. The presence of balloon construction also creates the potential for conditions within a structure to change from clear to heavy fire and smoke once it breaks out of the void spaces. Brown smoke is an indicator of fire attacking wood and structural members, which may trigger early collapse. Brown smoke may also indicate that a fire is in the wall voids and deficient of a readily available oxygen supply.
This incident emphasizes the significance of recognizing building construction features and associated hazards to enhance fireground safety for both civilians and firefighters, ensuring a thorough and safe response to future incidents so that everyone gets home safely.
James Kovacs is a battalion chief and a 19-year veteran of the Passaic (NJ) Fire Department. Previously, he served as the training and safety officer. He has a bachelor’s degree in fire science from New Jersey City University. He is a NJ state certified fire official, fire investigator, and Level II fire instructor. He previously served as chief of the Garfield (NJ) Volunteer Fire Department and is currently the Garfield fire official.

