Applying the ‘Box’ Concept When It Comes to Firefighting in Two-Story Modern Homes
By Eric Wahlberg
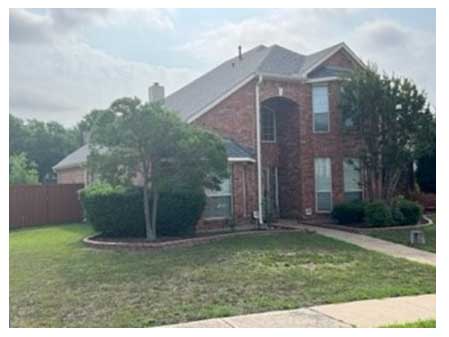
Two-story modern homes provide numerous challenges for firefighters when they are on fire. First, they are large homes with large attic spaces that produce large volumes of smoke. Second, any fire that makes the attic usually has full access to attic spaces over both the first and second floor. Third, they require a lot of resources. Ventilating these home vertically is also a challenge in most cases due to access issues and steep pitches, and for many fire departments is not an option at all or will be significantly delayed.
They can be effectively ventilated, however, if you understand the “box” concept of ventilation. Modern homes can be broken into three boxes: The interior box, garage box, and attic box. These boxes are built to be separate compartments.
The UL Fire Safety Research Institute (FSRI) has provided the fire service with a lot of data over the last decade about fire dynamics and flow path. One of the main things that has emerged from those experiments is that controlling exterior openings to reduce the rate of fire growth, or “door control,” is one of the best initial actions on the fireground in instances where a door was left open. This is certainly applicable when the fire is in the interior box, but what if the fire is behind a closed door? FSRI data clearly shows that isolated spaces are either minimally affected compared to the rest of the space or that the space rapidly improves if isolated against the fire, as with vent-enter-search (VES) operations. Another main finding of FSRI is that effective water on the main body of fire effectively removes the energy from the fire, which is what is creating thermally driven flows and allows rapid horizontal ventilation to clear the space of smoke and toxic gases. Further, fire data from Plano (TX) Fire Rescue from the past seven years shows 80 percent of our fires in modern homes originate in the garage or attic or access the attic from an exterior fire. “Thinking inside the box” for ventilation simply identifies the box the fire is in and applies FSRI fundamentals, allowing for the rapid horizontal ventilation of the structure. For more in-depth information refer to my previous articles in Fire Engineering, “Think Inside the Box: Ventilation and Flow Path in Modern Homes” and “Think Inside the Box: Ventilation Tactics for Single Story Homes.”
- Building Construction Review for Firefighters
- Modern Fire Dynamics and Legacy Construction: Lessons Learned
- Size-Up Concerns: Identifying Building Construction
- Modern Buildings: the Recipe for Firefighter Deaths and Injuries
Interior Box
Two-story homes can be separated into two categories: the legacy two-story and the open concept two-story home. In Plano, these range in design from 2,000-square-foot tract homes to semi-custom and custom homes that are over 5,000 square feet. The main thing that differentiates a legacy two-story from an open concept is compartmentation. Legacy homes are only open to the second floor at the stairs while the open concept has a great room and open corridor on the second floor, dividing the second floor into two sides. There is usually a large window over the front door and the house is open all the way to the back. There are usually floor-to-ceiling windows in the back of the home and the master bedroom is located on the first floor in most of the models, especially larger homes over 3,000 square feet. The kitchen, garages, and utility rooms are usually on the side opposite the first-floor master bedroom, although you can find the master or an extra bedroom on the kitchen side, as well. The obvious problem this creates is the open flow path in the home. A first-floor fire has immediate access to the wide-open second floor. Legacy homes, of course, have upstairs windows, but first-floor fires don’t have immediate access to the ceiling on the second floor unless the fire starts where the stairs are. Open concept designs are extremely challenging and relatively impossible when you don’t know how to vent them.
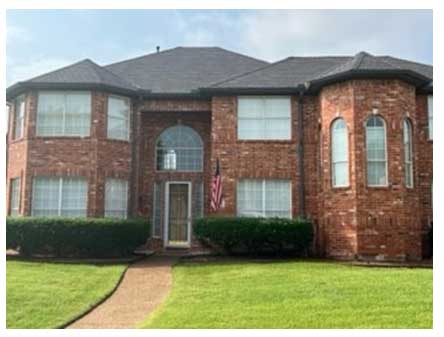
Truck objectives are as follows:
- Access
- Targeted search
- Horizontal ventilation
- Primary search
- Overhaul and salvage
- Vertical ventilation
Access for engine companies to initiate an attack with effective water on the main body of the fire is still my priority. For first floor fires that are well developed, the main body of the home in the upper level can become super-heated, even with no vents on level 2.
There are a few versions of the open concept. The first is the great room that is open from front to back. The second is the game room where from the front door the second floor is still open to the back, but at the top of the stairs there is a common area. I have also seen theater rooms upstairs while still maintaining the great room below.
I was first due to an open concept in 2010 with a common area room upstairs. Since the main body of the fire was in the front right room, an office, the heat and smoke had direct access to the second level. The room of origin was flashed over and out the front window, to the right of the front door on arrival, and the nozzle firefighter knocked it down while I forced entry. We moved in to finish off the room; I was in the foyer backing him up on the line and could feel the heat pressing down on us from the 20-foot ceiling area. I repositioned our line to the door, directed the line to be flowed into the second-floor area above us to cool it down, and called for the truck to ventilate on level 2. After it was vented and we were doing overhaul, I noted that the upstairs common area was melted and bubbled down to about the three-foot level. If the fire had gone unnoticed for much longer and vented out a window on the second floor, the entire interior of the home probably would have been involved. The reason I’m telling the story is because you don’t have to be a UL scientist to know when you have heat above you that you can feel with a 20-foot ceiling, you should open your line and cool the space. When I went through the fire academy, I learned not to open the nozzle until I got to the main body of fire. Several years later it was okay to use the pencil/fog technique, but only if we had rollover. Our understanding of fire science has changed over time, and my recommendation is to use that to your advantage when you can.
A backup hoseline at the interior stairs is required in these homes for interior operations. Don’t position right in the middle of the foyer when you are on the backup line. Move to one side or the other because there is almost always a very large hanging light over the middle of the entry. Nobody wants to get hit with a 10-pound-plus fixture that fails and drops from a 20-foot ceiling.
Due to the size and open floor area on the first floor, I would highly recommend that you access the main body of the fire from the closest opening to the seat of the fire. If the fire is in the kitchen, there should be windows and an exterior door in the rear that are located adjacent to the kitchen. You can either make the crawl from the front door all the way to the rear to attack the fire, or simply go to the rear and attack the fire. Your line will end up in basically the same spot and the fire doesn’t know or care where the water comes from. Interior first-floor fires in large open concept two-story homes are complicated, low-frequency/high-risk events. Second-story fires, however, can be treated like any room-and-contents fire on the second floor. Coordinate with the truck company to ventilate the room and put the fire out.
Targeted search also has its challenges when you have a fire on the first floor of an open concept, but accessing the sleeping areas on Division 2 must still be the priority along with the first-floor master bedroom. There is a popular video where a firefighter ventilates the windows on the main floor over a basement fire that shows what the potential is when horizontally venting on the floor above the fire. With fire on the first floor, wait for effective water on the main body of fire and ensure there is a backup line at the interior stairs before VES.
Horizontal ventilation is crucial for success in the two-story open concept with an interior box fire on the first floor. The outside vent (OV) firefighter will take a ladder and go to the rear to access the upper great room windows, while the officer locates the fire on the first floor and waits until the engine is ready to attack the fire. As mentioned above, I strongly recommend that the engine stretch to the closest access to the seat of the fire. Once the engine has effective water on the fire, the officer directs the OV firefighter to ventilate the high windows in the rear and the other team makes access for targeted search of second-floor bedrooms.
Although not absolutely required, I strongly suggest that the backup line be in position at the interior stairs prior to ventilation of second-floor windows. As conditions lift, the officer/OV team will then complete the primary search of the first floor then move to the second to assist the targeted search team.
Primary search in the classic sense is simply ineffective in these houses. These homes probably average 3,000 square feet in the City of Plano and take a long time to search when interior conditions have low visibility. This is a very good example of taking five minutes to ventilate to save 20-plus minutes trying to search in zero visibility. Nothing good will come of it. Use targeted search and horizontal ventilation to access sleeping areas and clear the house as quickly as possible.
Overhaul and salvage is accomplished when higher priority tasks are completed.
In a large number of these homes, vertical ventilation is not feasible. Many have elevations or roof design that looks great but makes access by firefighters very difficult. Steep roofs with dormers and multi-level roofs provide challenges for aerial devices, if there is any access at all, due to the setback or mature trees. At best, access will be delayed. My advice is to use horizontal ventilation to gain control of the interior space.
Garage Box
Most two-story, open concept homes will have a large, two-car garage that will quickly access the attic space. When doing a 360, prior to initiating offensive operations, pay attention to how the attic over the garage is connected to the rest of the attic. Some may be gable designs that terminate into the second floor with no obvious connection to the rest of the attic.
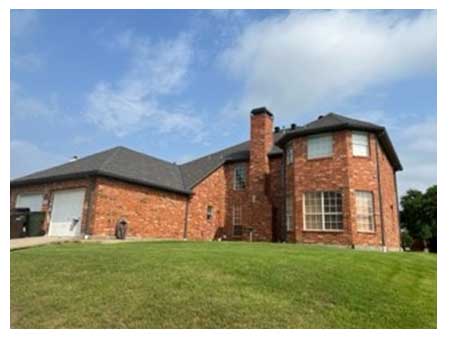
Most will be connected to the entire first-floor attic space directly and have seamless access to the attic over the second floor. The blitz attack with 2.5-inch handlines flowing 330 gpm with a smooth bore nozzle or deck gun blitz is the best way to address these fires. Whether or not the fire has breached the interior space, big water that immediately knocks down the fire and has the power to penetrate deep into the attic space is the best chance you have for controlling these fires. The other key is to horizontally ventilate the second floor since we still have searches and an attic fire to deal with.
The first interior attack line must go to the first-floor attic to ensure it is knocked down and, in many cases, because of the construction of the attic, the first-floor attic will have access to almost all of the second-floor attic space for fire streams. If the first-floor attic isn’t knocked down, going to the second floor with the first line inside will put you in the chimney when you start pulling ceiling. This rule of thumb or best practice for fires in two-story structures always applies; for interior fires, never go the second floor without checking the first floor for fire. This also applies to attic spaces. Many houses will only show smoke conditions from the second floor and/or attic even though the main body of the fire is in the first-floor attic. Don’t take chances. Ventilate and access the first-floor attic, and don’t open the ceiling on the second floor until you have control of the first-floor attic.
Truck objectives are as follows:
- Access
- Targeted search
- Horizontal ventilation
- Primary search
- Overhaul and salvage
- Vertical ventilation
Access for the engine company to attack the main body of fire in the garage is the first priority for the truck. Effective water on the fire allows the truck to ventilate, complete the search, and then work on access for engine companies to address the attic.
Targeted search can be initiated immediately if fire has not extended to the interior box. When in doubt, initiate targeted search of the bedrooms on the second floor when the engine has effective water on the fire. Isolate the room, complete the search, and open the interior door to facilitate ventilation of the interior, then continue the search from the interior. With conditions improving quickly, take additional windows to hasten the ventilation process. If conditions deteriorate, notify your officer, retreat to the initial room, isolate the space, and use the ladder, if needed. When this tactic is working at the highest level, exterior companies track the search by watching the windows get taken from the interior and throw ladders to ensure egress follows progress.
Horizontal ventilation should be accomplished through large windows on the second floor. Unlike when fire is in the interior box of a two-story open concept, garage fires rarely enter the interior space directly. This should allow for quick horizontal ventilation of the second-floor windows in the rear and result in rapid clearing. When fire has extended inside, follow the above directions for venting interior box fires in two-story open concepts.
Primary search should be rapidly completed as the ventilation is completed. As first-due truck, I split my company with two beginning the targeted search and the officer and OV working the horizontal vent. As conditions improve, we transition to primary search on the first floor and then catch up with the targeted search team on the second floor to complete the primary search.
Overhaul and salvage priorities remain the same.
Vertical ventilation is still dependent on the structure and access. For those houses that have roofs that we can access, support of the fire attack operation in the attic may benefit from vertical ventilation. Work with the second-due truck and command to determine if vertical vent will be needed to support continuing interior operations.
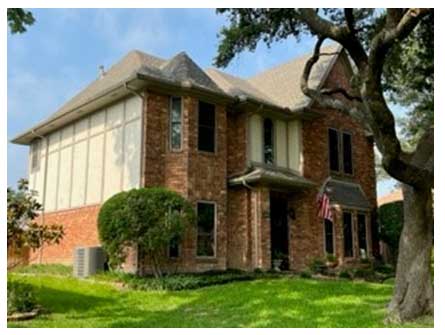
Attic Box
Fires that originate in the attic space in large two-story homes are challenging. The key to having a shot at extinguishing these fires is to take full advantage of the conditions on arrival. If the house is clear, get a quick primary search and ventilate the second floor horizontally, prior to accessing the first-floor attic. This provides a ready exit for the products of combustion that are about to fill the space. As with single-story homes, access to the first-floor attic from the exterior initially can buy a little time while the truck opens up and starts the search. Even large, open concept homes that already have fire through the roof will sometimes drop visibility to zero when the ceiling is accessed. A good exterior size-up, concentrating on how fire will move through the attic space, combined with ventilation and proper line placement, should give you a good shot at controlling the fire. Fires that are well advanced on arrival should be transitional strategy fires. When you know you are going defensive on arrival, the goal is to remain offensive only as long as it takes to complete the primary search, ready master streams, and cover exposures. Ventilating the second-floor windows should quickly lift interior conditions and speed up the search. Exhaust fans can also be used to assist in the movement of smoke. Handlines placed to cover search operations should only engage in suppression activities if fire enters the interior box. Water applied by ladder pipes should access dormers or gable vents if there. Water can also be applied through second-floor windows at an up angle to attack the attic fire from below.
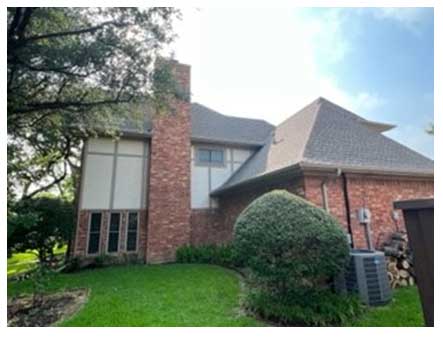
Truck objectives are as follows:
- Targeted search
- Horizontal ventilation
- Primary search
- Access
- Overhaul and salvage
- Vertical ventilation
Targeted search should begin as soon as we verify there is no fire inside the box. Any opening on the second floor will facilitate or assist in maintaining interior conditions. When conditions are clear or relatively so, complete the search on the second floor then go back and take the windows to maintain the space. Coordinate with your truck officer to address access for engine companies. When conditions are poor and minimally effected by ventilation efforts, search what you can and call it a day. You can only take what it gives you…
Horizontal ventilation is needed immediately to maintain or establish visibility in the interior box. When visibility allows a quick search of the first floor, the officer should complete it while the OV firefighter sets up for ventilation. When visibility is poor, confirm that fire isn’t in the interior box, and then ventilate the second-floor windows in the rear. These large windows, normally found in great rooms, are generally the largest and highest windows in an open concept home. The OV firefighter will need a ladder, long hook, and a hand tool to ventilate these upper-level windows. Use of an eight-foot or longer hook allows ventilation from a single ladder set. Once the interior box is clearing, complete the search on the first floor, then join the other team to finish the search on floor 2.
Primary search is accomplished by the first-due truck in combination with horizontal ventilation and targeted search.
Access from the interior by engine companies should be delayed when there is visibility for a search. Allow the truck companies time to complete the primary search and horizontally ventilate the second floor. The initial attack can be started from the exterior through the soffit, move to the interior first-floor attic spaces, and then to the second-floor attic space. Remember that handlines must be above the top plate to flow on plane with the fire. Open concept homes will usually have ceiling heights of 9-12 feet on the first floor, so bring a ladder.
Overhaul is pretty straightforward and is mostly done hydraulically.
Salvage is a possibility in these structures with fire in the attic. First floor areas are potential areas for consideration, especially the rooms and areas located under second floor rooms. If you have the personnel to address salvage after search, ventilation, and fire attack are addressed, then assign it to those areas. With advanced conditions, areas located under the large open areas should be avoided due to falling drywall and potential collapse issues.
Vertical ventilation is only going to be used on rare occasions to help contain small attic fires when access allows. Otherwise, vertical ventilation isn’t indicated.
*
When I was giving this presentation to the command staff of Plano Fire Rescue, I started by asking a question. “How many of you have been pulled out of a house and gone defensive when you had good ventilation inside?” Nobody raised their hands. The reason for this is that interior companies are able to operate with full effectiveness when the structure is ventilated. Incident commanders get nervous when houses are still pushing smoke after about 15 minutes—rightfully so, in most cases. Notice that I included engine tactics and advocate some large attack lines. Often, effective ventilation relies on effective fire attack. These are coordinated operations on large structures that require a lot of water. Removing the energy from the fire will significantly reduce smoke production and increase the effectiveness of ventilation. Finally, this isn’t a new concept. We have recent data that confirms the effectiveness of horizontal ventilation, but it almost seems like a lost tactic, in many respects. Maybe some of that new data caused a transition to only making controllable openings for fear of hostile fire events, or maybe it was YouTube videos showing the effects of not “thinking inside the box.” Applied correctly, horizontal ventilation is fast and effective and provides rapid improvements in survivable conditions and visibility for interior operations. What’s not to like?
Eric Wahlberg is a 28-year veteran of Plano (TX) Fire Rescue and is a captain/paramedic assigned to Truck 2 on C Shift. He is a Master Firefighter with the state of Texas and holds numerous other certifications with the state. As a firefighter he has served on the special rescue and hazmat teams and was a flight medic for almost two years.

