
FIRE FOCUS ❘ By WILLIAM TOWNSEND and TONY KUPSIS
Tampa is the third most populated city (385,000) in the state of Florida and incorporates 175 square miles. Coverage for its six districts is provided by Tampa Fire Rescue’s (TFR’s) 23 engine companies, six truck companies, and 16 transport-capable medic rescues in 23 stations with more than 675 sworn personnel. TFR also provides aircraft rescue and firefighting and advanced life support (ALS) coverage to Tampa International Airport, which handles more than 21 million passengers per year. In addition, TFR provides a full-time ALS transport unit to MacDill Air Force Base.
Recently, TFR responded to a 911 call for a building fire at the CVS Pharmacy in downtown Tampa that is on the ground floor of a 12-story residential high-rise. On arrival, crews noticed smoke from 508 N. Franklin Street—the Szechaun House Restaurant—a Chinese restaurant next door to CVS that was closed at the time of the fire.
RELATED FIREFIGHTER TRAINING
Storefront Door Challenges at Taxpayer Fires
Taxpayers and Strip Malls: Construction and Tactics
Class: Main Street Optics, Part 1 | Part 2
The call was received at 1737 hours. The initial assignment consisted of Engine (E) 1, 3, and 4; Truck (T) 1; Rescue (R) 1; and the District (D) shift commander. Shortly after dispatch, E1 reported smoke showing from several blocks away. Prior to the arrival of fire companies, the fire was upgraded to a working fire and then to a high-rise response because of callers’ confusion as to which building was on fire. This brought E 6 and E17, T9, R3, and D2 to the scene. The fire eventually escalated to a third alarm, bringing more than 80 firefighters and support personnel to the scene.
The Building
This two-story taxpayer1 was built in the 1880s and was brick and wood joist ordinary construction built between two buildings with zero lot lines. It was approximately 30 feet wide × 75 feet deep. The inverted king post roof trusses were set into joist sockets in the B- and D-side walls. The front windows had been covered over with siding, and the roof surface had recently been replaced with a rubberized single-ply membrane. The first-floor interior consisted of a seating area in the front, a cafeteria with a buffet-style counter in the middle, and a kitchen in the rear. The second floor was a maze of residential occupancies also used to store Chinese food cartons. The only dead load on the roof consisted of a residential air-conditioning unit.
The building had no fire detection or suppression system, which resulted in a delayed response and allowed the fire to get a lengthy head start. Over the years, this building had been modified to add modern conveniences such as central heat and air-conditioning as well as updated electricity, phones, and utilities. These numerous changes, along with the membrane roof, very likely contributed to the ever-changing smoke conditions encountered by crews. Photo 1 shows the D exposure, a 125-year-old three-story brick and wood joist building. Photo 2, taken prior to arrival of crews, shows that smoke conditions were heavier prior to that on arrival, as shown in photo 3. This leads us to believe that the fire was vent limited. Accordingly, crews making entry allowed enough air to enter the structure for the fire to intensify. Tampa Electric Company/People’s Gas provided the building with gas utilities. The B exposure (CVS) was a 12-story high-rise that was undergoing transformation from business offices to dormitory-type residences and was this fire’s largest exposure issue. The C side featured a wooden deck attached to the second floor, a small courtyard, and a two-story exposure building approximately 20 feet away.
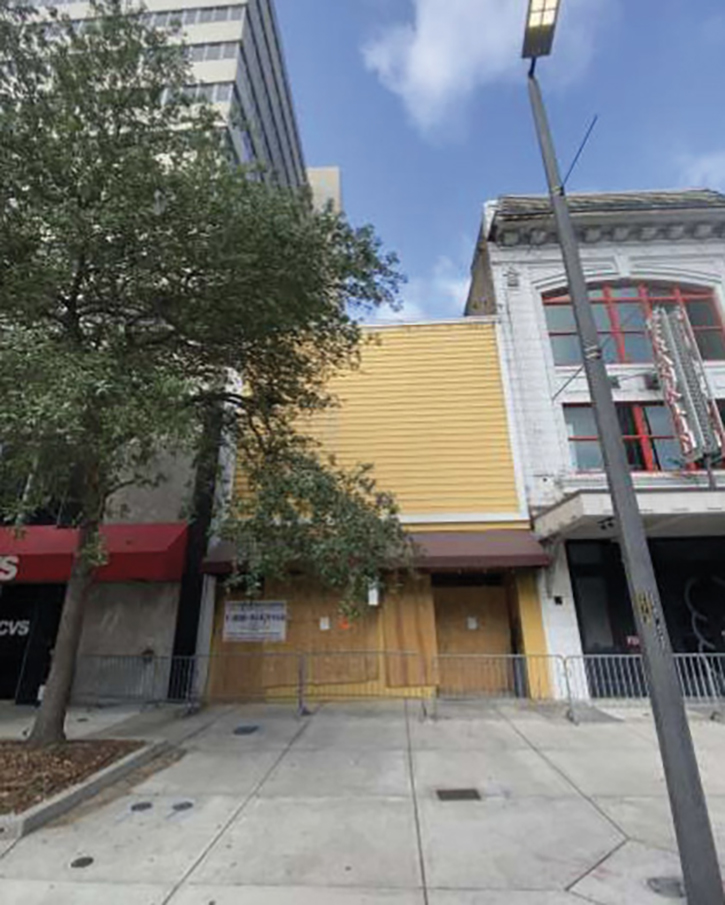
(1) The Franklin Street fire building and the B and D exposures. The covered windows on the A side were not evident until the next day. (Photo by William Townsend.)
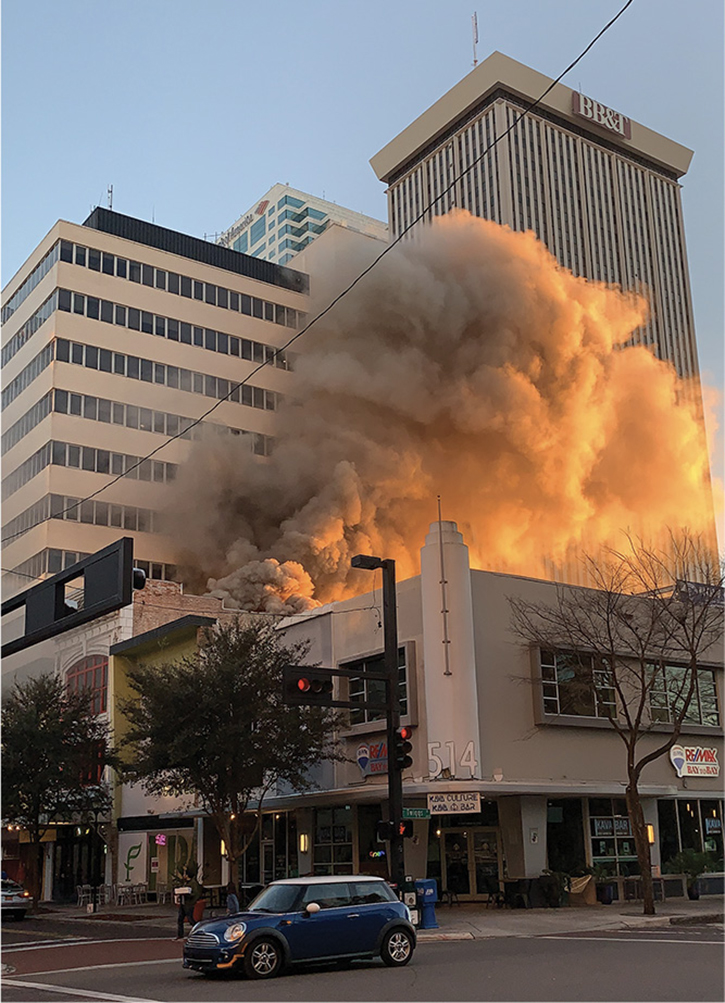
(2) Prior to arrival, a large amount of smoke is seen from the roof of the involved structure. Conditions had changed greatly on arrival. (Photo by Danielle Whitlock.)
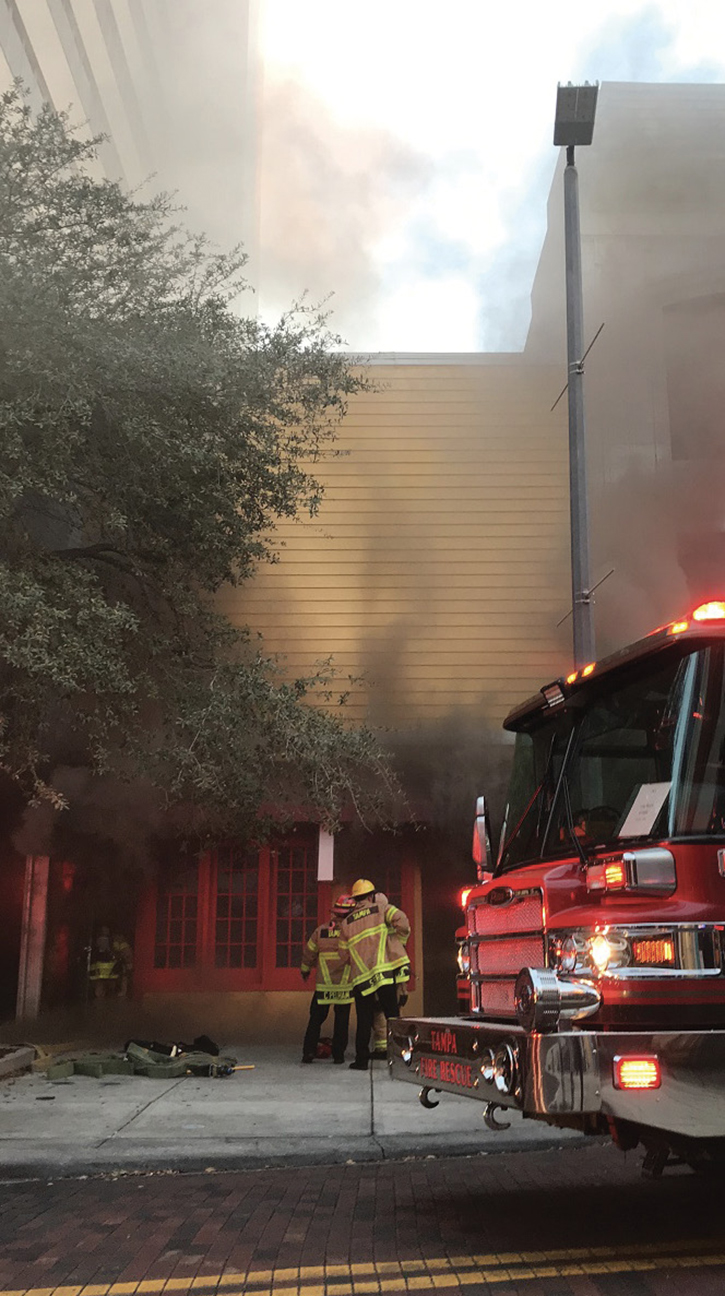
(3) Smoke conditions five minutes after arrival. Compared to photo 2, these conditions had greatly decreased and continued to change repeatedly until the fire eventually broke through the roof. (Photo by Bill Wade.)
Franklin Street is unique to this area. In the 1980s, it was transformed into a pedestrian area with no vehicle traffic, and the walkway/road was designed in a serpentine fashion, wide enough for two lanes of traffic. Recently, it was opened back up to vehicular traffic, but no changes were made to the road design. This created limited space for responding apparatus.
At any fire, life safety is the number one strategic priority. Smoke conditions and the possibility of interconnections in zero lot line exposures required searches of all structures on the entire block. Numerous automatic fire alarms were received from nearby addresses as smoke conditions worsened, requiring the dispatch of additional companies to investigate them as well. Many of these older structures are taxpayer in design: The upper floors are a maze of residential and commercial occupancies.
Tactics and Actions
E1’s initial attack crew made entry with a 2½-inch line to the front door and was met with dense smoke reaching almost to the floor. The crew then made its way to the rear of the structure to the kitchen area and located fire involvement. At the same time, T1 began a search for victims on the second floor. While fighting fire on the first floor, E1 witnessed the ceiling collapse in front of them, one of many localized collapses that occurred during the fire attack, including one that briefly pinned and injured a firefighter.
While searching the second floor, T1’s crew encountered rapidly deteriorating conditions and was unable to descend the stairs leading to the first floor. T1 eventually found a door on the C side, which led out to the rear deck. At this point, conditions inside had become untenable, and there were no exits from the C-side courtyard area. T1 was eventually assisted by T9, who had made access to the C-side exposure rooftop, where they lowered a 24-foot extension ladder into the courtyard, which gave T1 egress. Good communication among command, T1, and T9 was essential; visibility in the courtyard area was, at times, zero.

(4) Initial attack crews were met with dense smoke almost to the floor on making entry. (Photo by Bill Wade.)
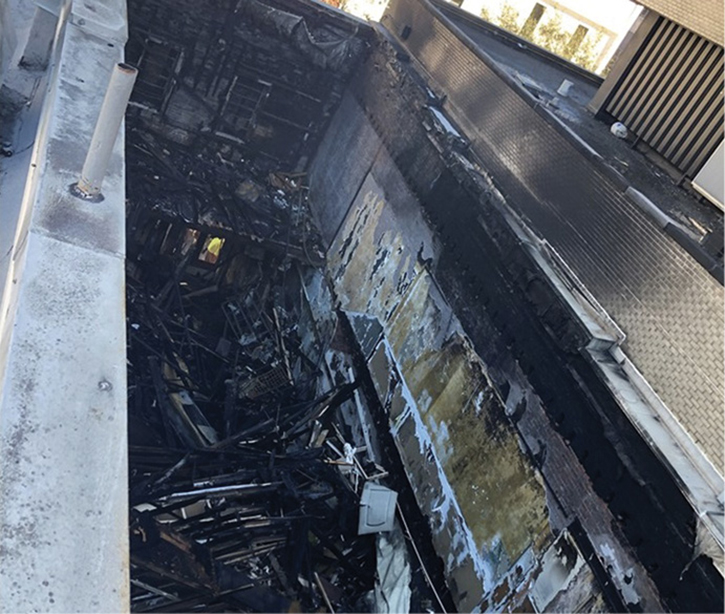
(5) The postfire results as seen from the third-floor roof of the D exposure and toward the B exposure’s fourth-floor deck, where we placed defensive and exposure lines. Looking closely at the A-side wall, you can see two windows, which were covered by lap siding. Roof crews also noted the only dead load on the roof was a residential air-conditioning unit. This may have been beneficial in preventing an earlier collapse. (Photo by William Townsend.)
Report from the roof: T9’s officer operating on the C side exposure roof had a great vantage point of the entire C side. He observed conditions deteriorate while also assisting T1 from the rear courtyard area. As the size and complexity of a fire increases, an incident commander (IC) becomes increasingly dependent on accurate and timely reports from companies reporting conditions and progress from exposures, the roof, and operating inside the fire building. In essence, the company officers become the IC’s “eyes and ears.” After regrouping, T1 opened a scuttle hole for roof ventilation. From their vantage point, T9 members saw a sagging roof line along the rear wall as well as wrinkles in the roof membrane where it was pulling away from the side walls. At this point, it was decided that roof operations were not worth the risk of personnel going down with the roof.
Fire Extension in Concealed Spaces
Old buildings, especially restaurants, are notorious for fire extension in concealed spaces because of renovations over the years and ductwork to install kitchen vent hood exhaust systems. Expect there to be one or more ceilings below the original ceiling. Old buildings tend to have extremely high ceilings compared with modern buildings; this made it convenient years later when central heating and air-conditioning was installed because the ventilation ductwork could be run into the space between ceilings. Vertical extension in old utility and dumbwaiter shafts, some that may no longer be in use, is common in old buildings, and this building was no exception. After the fire made its way into the void space above the ceiling on the first floor, it extended vertically in a utility chase in the A/D corner to the second floor and into the attic space above the second floor. As is the case with many restaurant fires in old buildings, suspect that a kitchen hood system duct chase could be in disrepair, allowing the attic to fill with grease from the kitchen. This very well may have been a factor that increased the intensity of the fire throughout the undivided attic.
From the Command Post
by Tony Kupsis
On my arrival at the two-story building, I saw a copious amount of turbulent black smoke coming from both double doors of the ground-floor restaurant. E1 and E6 began an interior attack with a 2½-inch handline while T1 entered the building to perform a primary search of the second floor. Most of the fire was confined to the C/D corner on the first floor in the kitchen area.
As crews began their attack on the fire building, a male paraplegic victim was found and removed from the D exposure by R1 and E3. As units arrived on scene, it was apparent to me—as the incident commander (IC)—that we were going to need more resources as the fire was upgraded from a working high-rise structure fire to a third alarm. Because of the increasing fire conditions on the first floor, T1 could not return down the stairs. T1 announced over the radio that they had found refuge on the second-floor balcony/deck on the C side with no egress and requested immediate extraction from their present location. T9 reported to the C side of the building and was tasked with removing T1’s crew from the second-story balcony. This had to be accomplished from the second-floor roof of the taller C exposure.
This fire quickly accelerated, precipitating a structural collapse of the second-floor support beams onto the first-floor fire area. Crews were pulled back out of the structure to reevaluate the current action plan, and a new strategy was formulated to control the fire. As crews reentered the building, a larger part of the second floor collapsed, causing unsafe working conditions as well as injuring one firefighter. All crews were ordered out of the building and the fire attack went from offensive to defensive. We initiated a personal accountability report (PAR) and placed two master stream devices at the entrances of the ground-floor restaurant. Defensive firefighting operations continued along with a coordinated plan to protect the close proximity exposures on the structure’s B, C, and D sides. The fire continued to extend upward, breaching through the roof and eventually causing a complete collapse of the roof and second floor.
As the IC of this scene, I encountered a multitude of issues. One of the major issues was that the building on fire was wedged between a 12-story high-rise on the B side; a taller, two-story building on the C side; and a three-story building on the D side. This dynamic made the fire attack one dimensional from the A side and provided limited access to the rest of the building. Along with the structural collapse, the fire-involved area was impossible to control because there was no direct line of sight to put water on the fire. The building was more than 100 years old and not equipped with fire protection or any fire alarm notification system. The fire had been burning past the incipient stage before crews arrived on scene and had extended to the second floor and attic. Utilities such as gas and electric were not secured, and interior crews had to use extreme caution while operating within the structure. The gas meter was hidden inside a built-out portion of the building, and the main electric panel was in the rear of the structure that was involved in the collapse. The only way Tampa Electric Company (TECO) could secure power to the building was by bringing in a specialty crew that had to physically cut the main feed to the building by entering an underground vault. TECO/People’s Gas finally shut off the entire block at the main terminal to secure the gas to the building.
Some events that caused detours in the main attack plan included T1’s crew’s need for rapid egress from the second-story balcony, the rescuing of a male paraplegic, the utilities not being secured, a one-dimensional fire attack from the A side, a structural collapse around the fire-impinged area, the close proximity of exposures on three sides of the building, and limited room on the A side to place extra suppression apparatus.
With these issues being pertinent to reassessing the scene, there were others to deal with such as two injured firefighters who needed transport to the emergency room. Additionally, the department was working a second active hazardous materials fire during this operation, which required releasing on-scene apparatus and crews specific to hazardous materials operations.
This fire was a complex incident that required a well-coordinated effort on behalf of all officers operating on the emergency scene. Crews worked intensely and rapidly, providing maximum firefighting capabilities to keep the fire contained to the involved structure while protecting the surrounding exposures.
Approximately one hour into the incident, it appeared that firefighters were getting the upper hand. However, collapses of the floors and roof created void spaces that were inaccessible. This allowed the fire to continue to burn in the attic space. The strategy eventually shifted to defensive. Anticipating roof collapse, crews proactively positioned hoselines in exposures. The exterior attack on the fire and protection of exposures involved T1’s elevated master stream and three 2½-inch handlines operated from the B exposure. The B exposure provided a small rooftop area on the fourth level as a “point of vantage” to operate two handlines supplied by the building’s standpipe and advanced through a mechanical space.
Protecting the B exposure became the top strategic priority because of its vulnerability due to the large amount of glass curtain wall facing exposed to the fire. At the point when the roof collapsed on the fire building, more radiant heat was released, and fire impinged on this exposure. At the same time, a third hoseline was being stretched from the T9’s bucket, which was also elevated to the fourth-floor rooftop. These lines proved effective for fire attack and exposure protection and are a testament to the tenacity of the firefighters operating them. Remarkably, the B exposure sustained several cracked widows and some melted plastic blinds but no extension to the interior.
Crews also encountered difficulties in securing utilities because the location of the gas and power shutoffs was inaccessible by fire crews. Interior collapses made reaching the seat of the fire extremely difficult and allowed the fire to spread to the attic space. Because TFR’s response area features buildings more than 100 years old with many renovations in close proximity to each other or interconnections with adjoining buildings, the department can run into difficult extinguishment and exposure protection challenges. In many cases, fires in the city’s historic districts will result in the loss of at least two buildings.
In this incident, a nearby restaurant worker removed one victim from the fire building while E3 and R1 removed another victim from the D exposure with smoke inhalation who was later transported to the hospital. Two firefighters were injured during this fire; both have since returned to duty.
At the time of publication, the fire cause is still undetermined. Reports from the witness who assisted with the rescue of the restaurant victim indicated that the fire was the heaviest in the kitchen area.
Lessons Learned
A thorough study of restaurant and attic/cockloft fires should include an examination of the Chinese restaurant fire that occurred in Boston on August 29, 2007 [National Institute for Occupational Safety and Health (NIOSH) Report 2007-32], which resulted in two firefighter line-of-duty deaths in a similar occupancy. Additionally, every firefighter should know the findings of NIOSH Report 2013-16, which examined the deaths of four Houston, Texas, firefighters. What do the Franklin Street, Boston, and Houston fires have in common? At all three incidents, the fire either originated in or extended to the attic/cockloft, where it was believed to have been burning for quite some time before it was reported. Although the layouts were not alike, the delayed notification of the fire department, which led to the fire having a considerable head start, was a significant factor in all of these fires.
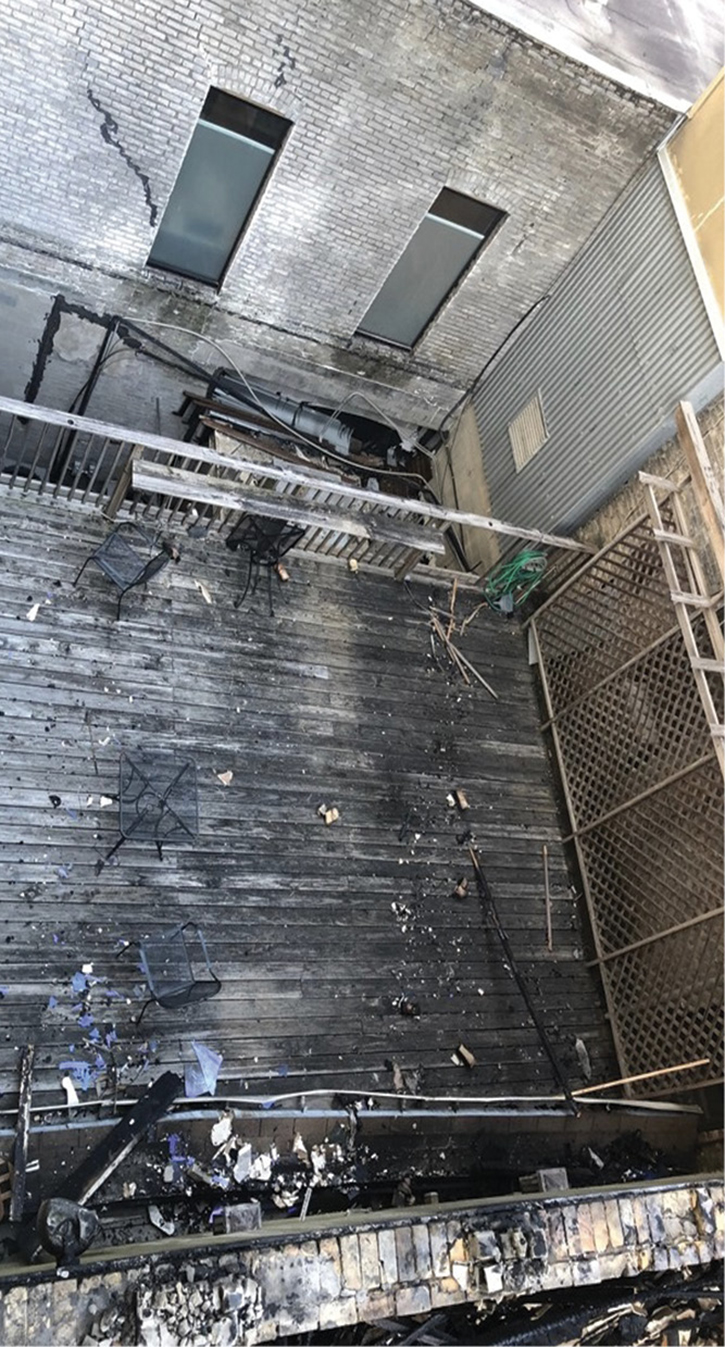
(6) The deck on the C side where Truck 1 had a safe refuge. A closer look reveals the removed portion of the railing the crew had to climb to a storage room roof attached to the C exposure. This storage room roof is the surface from which Truck 9 lowered a 24-foot ladder to allow Truck 1 to climb to safety. (Photo by William Townsend.)
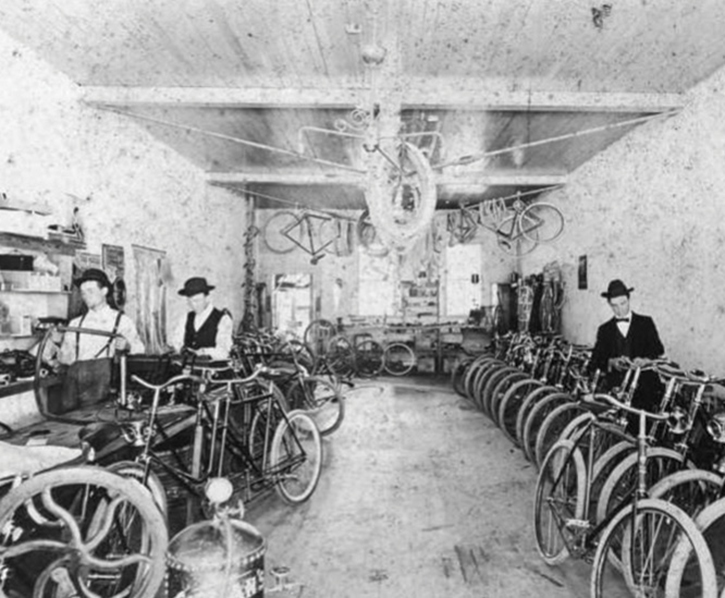
(7) This photo, taken around 1890, shows the second floor of the fire building. Looking at the ceiling, you can see the inverted king post roof trusses that were set into joist sockets in the B- and D-side walls. T1 used the rear door in the photo to escape deteriorating conditions by going out to a second-floor deck. (Photo courtesy of Ferman Automotive.)
A fire burning in a concealed space will consume the available oxygen and become ventilation limited. As the fire diminishes in intensity, it generates less heat and, therefore, less pressure necessary to force smoke out of a building. One of the most valuable lessons that veteran firefighters can pass on to new members is how much fire they can have over their heads in an attic or a cockloft and not know it. When firefighters suspect fire overhead, they should pull ceiling at the door where they made entry, have a charged hoseline at the ready, and expect a rapid intensification of fire. In buildings more than one story, firefighters will be at greater risk because they will have to pull the top-floor ceiling from the top of the stairs. In this situation, it is critical to keep the stairs from becoming congested with personnel who will interfere with a hasty descent if conditions suddenly worsen. Ideally, pulling ceilings and directing streams from below will be coordinated and communicated with the companies performing rooftop vertical ventilation. When vertical ventilation is not possible, personnel pulling ceiling must consider that the risk of making an air inlet from below an attic filled with flammable, oxygen-deprived fire gases can be similar to opening the damper of a wood-burning stove.
Following are several other lessons the TFR learned during this incident.
- Communications were key. As with any fire, clear and concise information to and from command was paramount. It is necessary for assignments to be received and completion of tasks confirmed. It is also very important for company officers to advise command if there is a possibility they may be delayed or fail to perform the tactics necessary to fulfill the strategy formulated in the incident action plan.
- The need for search ropes. Unlike engine companies, ladder company personnel do not operate in physical contact with a hose that leads to safety. Keep one firefighter on the search rope as a “beacon” while crew members operate within voice contact. Ladder company officers should consider playing out a search rope even if visibility is good because conditions and visibility can worsen in a matter of seconds.
- Maintaining crew integrity. All company officers kept their crews intact and informed throughout the fire. This allowed for smooth transitions when switching tactics.
- PARs. This fire was managed with several transitions from offensive to defensive, back to offensive, and finally to defensive. Accountability was managed with radio reports and good crew integrity.
- Territory and building familiarity. Crews should be familiar with the buildings in their territories. This can be done with simple walk-throughs or, in the case of vacant structures, at least walking around to familiarize themselves with the “what-ifs” that may occur.
- Vehicle/hose placement. Initial engine companies should avoid building fronts when large amounts of smoke are seen prior to arrival. If defensive considerations are made on arrival, good communications can coordinate this. Also consider the placement of five-inch supply lines as well. Keep roads and building fronts open as best as possible to allow for the placement of additional truck companies in the front of the structure.
- Call for resources, and position hoselines and master stream devices proactively. Fire officers must be one step ahead of the fire; more concerned where the fire is going than where it is at that moment. Project the fire’s progression pessimistically. On Franklin Street, had firefighters reactively scrambled to position exposure protection streams after the roof of the fire building collapsed, it would have been too late, and the outcome would not have been as remarkable as it was.
endnote
1. “Taxpayer” is not a recognized classification of building codes. The term describes commercial structures that are one or two stories in height and built of ordinary construction. The term originated in the 1900s when builders built these structures to offset taxes. Minimal money was spent on construction with little regard for fire safety features. These buildings generally have construction features that can contribute to fire spread and instability. Most taxpayers have been modified over the years to accommodate numerous occupants or to change the appearance. Many of these changes cannot be seen at fires because of smoke conditions or because they have been covered by finishing materials.
WILLIAM TOWNSEND is a 28-year fire service veteran and a captain for Tampa (FL) Fire Rescue’s Truck 9 in West Tampa. He is also a Florida state fire instructor III with Learey Vo-Tech and St. Pete College as well as one of the founders of Friends of Tampa Firefighters, where he is the lead instructor for the Company Officer class.
TONY KUPSIS is a 22-year member of Tampa (FL) Fire Rescue and a district chief assigned to District 3.

