
By BILL GUSTIN
Scenario: A stately old home in a small Midwestern town is showing heavy fire conditions in the attic (photos 1, 2). In these types of homes, it is common to find the attic converted into a finished half-story to create new bedrooms. When a half-story is used as a living space, the habitable portion of the attic is commonly separated from the diminishing/triangular space where the slope of the roof meets exterior walls by the knee walls. Knee walls create a very dangerous concealed space; fire hiding behind knee walls can blast out of that space with a vengeance, seriously burning firefighters (see “Fires in 2½-Story Buildings,” Fire Engineering, June 2017).
At this fire, firefighters operated as if the home had a finished half-story until they determined that there were no bedrooms or knee walls in the attic. However, the attic had a wood deck subfloor that extended to the eave line of the roof and was once used as a children’s playroom. These two factors contributed to the difficulties firefighters experienced (which will be examined later). Although there is a serious fire in the attic, firefighters must resist the inclination to immediately focus on the visible fire before examining the basement and lower floors because, considering its age, this home is more than likely of balloon-frame construction.
In balloon-frame construction, it is entirely possible for a fire to start in the basement and spread vertically in the wall stud bays until it ultimately reaches the attic. Fires in balloon-frame construction can also spread horizontally—unimpeded—in joist bays between the floors and ceilings. Firefighters responding to a fire in an old-frame house should suspect balloon-frame construction and fire extending in wall and ceiling spaces until personnel determine otherwise. They can determine this by pulling ceilings and opening walls on the first floor. If conditions lead firefighters to believe that there is no extension in the walls, they must verify this by removing baseboards meticulously and examining the attic carefully. Removing a baseboard from an exterior wall can also indicate the presence of balloon-frame construction.
When you open the wall behind the baseboard, probe the stud bay below with a pike pole. Floors in balloon-frame construction are supported by a ledger notched and nailed horizontally across the studs. If it is indeed balloon-frame construction, you can extend the pike pole into the stud bays between the subfloor and exterior sheathing. Similarly, in bearing walls, a pike pole will fit in the space between the ledger and the exterior sheathing.
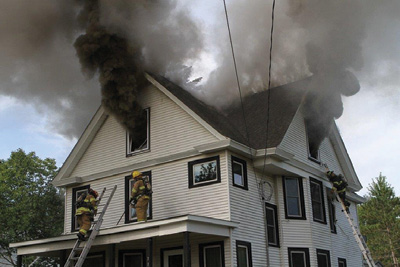
(1) Photos by Tim Olk.
Fire officers must understand the potential for a fire in balloon-frame construction so they can take possession of the entire structure and not underestimate the number of personnel it will take to stop the fire. Officers suspecting balloon-frame construction must be proactive and call for the additional companies necessary to aggressively open walls and ceilings and direct streams from hoselines into wall and ceiling spaces on all floors and the attic. This is a physically demanding and personnel-intensive operation.
At this fire, volunteer firefighters realized the fire’s potential to take possession of the structure, so they called for mutual aid from neighboring fire departments. As is often the case, the fire witnessed in the attic did not start there but rather in electrical wiring on the first floor inside a wall between the house and rear enclosed porch and spread vertically in the stud bays to the attic. Additionally, in classic balloon-frame fashion, the fire extended horizontally above the first-floor ceiling and burned a hole in the second floor, making it too dangerous to reach the attic from an interior stairway.
Firefighters finding an electrical fire inside a balloon-frame wall must take immediate and decisive action: first, control the utilities—both electrical and gas—then, with a charged hoseline at the ready, pull the ceiling where it converges with the wall, and direct a stream up into the stud bays. Firefighters must stay ahead of this fire by performing these tasks on floors above the fire as well.
Old Homes and Windows
Energy-conserving measures may have influenced the development of this fire. Old homes are naturally drafty and poorly insulated compared to the modern, energy-efficient homes constructed in the past few decades. The windows of this home did not appear to be original; one of the first steps a homeowner may take when remodeling an old home is to replace the old single-pane windows with windows that have double or triple layers of glazing, significantly increasing the home’s “R-value” (the ability of heat to transfer from hot to cold). Additionally, sashes in old windows are notoriously “leaky” where they are recessed in the window frame and where the two sashes meet when the window is closed. New windows will also significantly reduce the loss of heated or cooled air to the exterior. Similarly, weather stripping installed around openings will substantially help to make an old home more “air tight,” thus reducing the expense of heating and cooling.
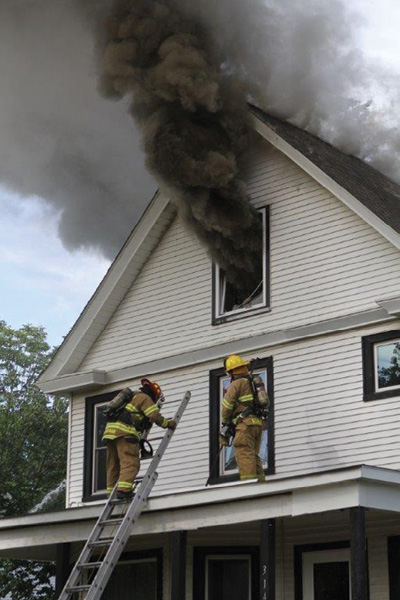
Old windows can be deceiving; homeowners wanting to maintain the historic character of their homes may keep the original windows intact. They can still substantially reduce the old windows’ air leakage and improve their R-value by fastening storm window panels on the inside of the frames. In photo 1, the tall, narrow window on the D side (near the A/D corner) strongly indicates the location of the stairway because it is between the level of the first- and second-floor windows.
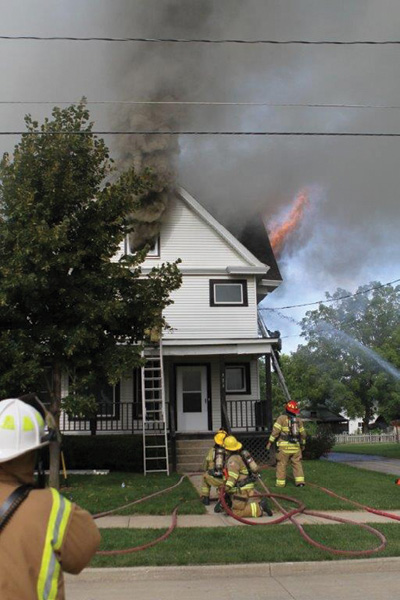
Energy Conservation
Energy-conserving measures taken to reduce the air leakage from this old home very likely contributed to a delay in discovering the fire. At the time of the fire, the house was not occupied, but considering that it occurred on a Sunday afternoon, someone should have seen smoke and reported the fire. Although this is purely supposition, it is likely that the fire may have been burning for quite some time and became ventilation controlled or limited. New windows and extensive weather stripping probably reduced the fire’s supply of oxygen to the point that it diminished its intensity, resulting in a reduction of its temperature and heat release rate. Accordingly, a reduction in temperature would result in a drop in pressure, reducing the tendency of smoke to push out around doors and windows.
Energy-efficient doors, windows, and weather stripping can make a new or remodeled home relatively air tight, masking the outward indications of a fire. Consequently, an officer that is first to arrive on an automatic fire alarm in a private residence may cancel the rest of the companies responding because he sees nothing showing from the cab of the apparatus and smells nothing as he walks toward the house.
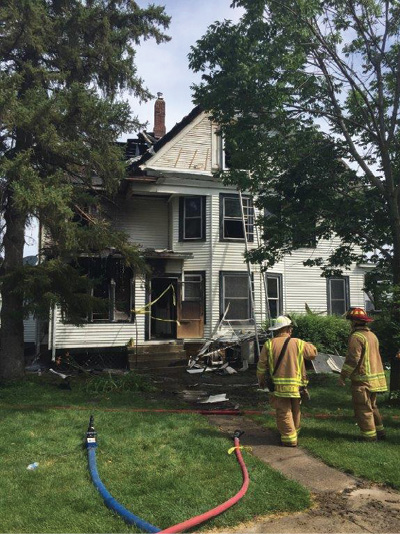
It is amazing how well an energy-efficient structure can confine smoke to its interior. This is a compelling reason firefighters must study research conducted by Underwriters Laboratories (UL); the National Institute of Standards and Technology; and the Bureau of Alcohol, Tobacco, Firearms and Explosives (ATF) on the effect that ventilation has on fires and the dynamics of ventilation-controlled fires.
[To view UL’s attic fire study, visit https://ulfirefightersafety.org/research-projects/residential-attic-fire-mitigation-tactics-and-exterior-fire-spread-hazards.html. To view Adam St. John’s ATF study on ventilation-driven fire dynamics for fire investigators, visit https://www.youtube.com/watch?v=Wsa4mI0rO-o.]
This research will help firefighters understand how a fire in a diminished state from a lack of oxygen can reintensify once a door is opened to advance a hoseline. Door control is critical to keeping an oxygen-deprived fire from intensifying. Opening a door to advance a hoseline is, in effect, ventilation, and research has proven that ventilation of any kind without fire suppression will cause a fuel- or gas-rich/oxygen-deprived fire to intensify.
Like most old houses, the involved home was built with little or no insulation. Some time ago, the homeowner wanted to install insulation above his second-floor ceiling. This would require him to take down the ceiling and install batts of fiberglass insulation in the bays of joists that support the attic’s subfloor. Another option would have been to essentially do the same thing from above—tear up the attic subfloor and install batts or blown-in insulation in the bays above the second-floor ceiling. He chose neither option; instead, he installed seven-inch-high lightweight TGI joists on top of the attic subfloor, blew in cellulose insulation in the bays between the I-joists, and covered them with a one-half-inch oriented strand board (OSB) floor. This raised the level of the floor to just below the attic windowsills.
As mentioned, a previous owner used the attic as a playroom for children. He was concerned that a child could fall out of the windows that were at floor level, so he installed security bars on the inside of the window frames. This accounts for the difficulty firefighters experienced in gaining access to the attic from ground ladders. It also accounts for the volume of smoke issuing from the attic windows when there were no contents in the attic; the fire was burning fuel-rich because of the wood chips and glue of the OSB attic floor and in the I-joists supporting it.
Burning cellulose insulation also produces large volumes of smoke and is essentially ground-up newspaper that has been treated with chemicals to resist mold and make it less combustible (however, it is far from noncombustible). Blown-in cellulose insulation is notorious for smoldering undetected below its surface for hours or days; this most likely was the cause of a rekindle that occurred later that day. It is gaining in popularity because of its excellent insulation qualities, with an R-value of 3.7 per inch compared to 3.0 per inch of blown-in fiberglass insulation. It is also popular because it is a “sustainable” building material.
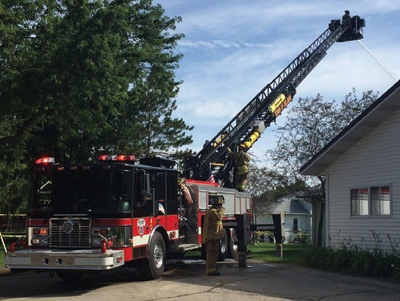
As mentioned, the attic had a subfloor that extended all the way to the eave line. Consequently, firefighters pulling the second-floor ceiling encountered the subfloor and were unable to direct streams into the attic. When you encounter an attic floor, move to where the slope of the roof converges with the exterior walls because many attic floors do not extend into the diminishing triangular space near the eaves. Similarly, if the attic has knee walls, there is a good possibility that the attic floor does not extend behind them. This enables firefighters to fight fire in the knee wall from below without entering the attic space. However, exercise extreme caution so you do not get caught in a hostile fire event.
One of the most valuable lessons a new firefighter can learn is that fire can be over his head and he will not realize it. It is not uncommon to have little or no smoke on the top floor while a fire is raging above in an attic or a cockloft. With this fire, there was a nasty fuel-rich/oxygen-deficient fire in the attic just waiting for a breath of fresh air. Pulling ceiling from below the fire gives it exactly what it needs to rapidly intensify and blast down on firefighters operating below. The possibility of this occurring is greatest when companies are unable to vent the roof. At this fire, firefighters could not perform vertical ventilation because of utility wires, multiple gables, and limited personnel. With no hole in the roof, the rapidly intensifying fire will take the path of least resistance; it has nowhere to go but down. Firefighters cannot let relatively tenable conditions on the top floor lull them into a sense of complacency, especially when they suspect fire is over their heads in an attic or a cockloft.
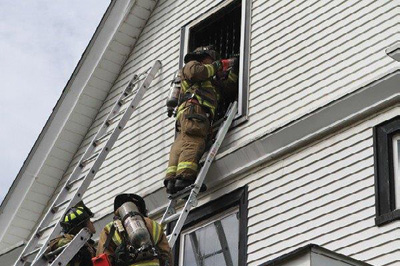
To avoid being seriously burned, firefighters must be wearing full personal protective equipment, covering all exposed skin; be “on air,” breathing from their self-contained breathing apparatus; have a charged hoseline at the ready if the fire finds them; and begin pulling the ceiling from a position that minimizes their travel distance to escape. For example, for suspected attic/cockloft fires in one-story buildings, begin pulling ceiling from the refuge of an exterior doorway. When firefighters suspect fire over their heads in buildings with more than one story, they should begin pulling ceiling at the top of the stairway leading to the top floor so they can rapidly descend (dive) the stairs in case a hasty retreat is necessary.
The front porch is an excellent platform for performing a vent-enter-isolate-search (VEIS) of the second-floor bedrooms. Additionally, firefighters on the porch roof can open gable ends or drive a piercing nozzle through them near the eave line to indirectly attack fire in the knee wall spaces.
In photo 3, fuel-rich smoke venting from the gable window on the D side finds sufficient oxygen to light up, so firefighters begin to direct a stream from the outside. This tactic has been validated by several tests including those conducted by the Fire Department of New York on Governor’s Island.1 At the first indication that an interior attack is delayed or not possible, direct a straight or solid stream at a steep angle through the bottom of the window so that it deflects off the ceiling. This will have an effect similar to a sprinkler head discharging on the fire. Directing streams properly from the exterior will take some of the energy out of the fire, improving conditions for firefighters and buying them time to initiate an interior attack.
In photo 4, the operation shifts to a defensive/exterior attack. The decision to change from an offensive to a defensive strategy was based on an ongoing size-up that considered incident time, structural stability, the effectiveness of tactics, and a risk vs. benefit evaluation. All too often, firefighters make the mistake of using the same handlines intended for an interior attack when they shift to defensive operations; that was not the case at this fire. Here, firefighters laid down their 1¾-inch handlines and deployed portable master stream devices supplied with three-inch hose. These devices, supplied by one 2½-inch female inlet, typically flow a maximum of 500 gallons per minute, which is about one-half that of conventional ground monitors supplied with three 2½-inch inlets or one large-diameter hose connection and apparatus-mounted deck guns. What portable monitors lack in flow capability they make up for in their speed of deployment and mobility.
In photo 5, a mutual-aid truck company positions its apparatus for elevated master stream operations. Note that the company took the time to back its rear-mount tower into position to achieve maximum reach and scrub area. A powerful master stream operated from the basket of a tower or snorkel is most effective for fires in attics or cocklofts when it is directed up through top-floor windows rather than down through holes that have burned through the roof. A stream directed upward can hydraulically blast through a top-floor ceiling and deflect off the underside of the roof.
In photo 6, a firefighter uses a battery-powered reciprocating saw to cut iron security bars. Today’s high-quality metal-cutting blades cut through heavy wrought iron and steel with impressive speed. It is recommended to use a blade with eight to 10 teeth per inch or a carbide grit cutting surface. Regardless of the blade used, it will lose its effectiveness as it wears. Adjust the foot of the saw so that it is fully extended. Then, as the blade wears, gradually retract it to expose fresh teeth.
This small fire department did the best it could fighting a difficult fire with limited resources. To their credit, the firefighters realized early in the incident that they needed help and proactively requested mutual aid. Additionally, they prudently shifted to a defensive strategy in accordance with an ongoing size-up that continuously evaluated the effectiveness of their tactics and the safety of their personnel.
Reference
1. https://youtu.be/axWirHFKD8U.
BILL GUSTIN is a 44-year veteran of the fire service and a captain with the Miami-Dade (FL) Fire Rescue Department. He began his fire service career in the Chicago area and conducts firefighting training programs in the United States, Canada, and the Caribbean. He is a lead instructor in his department’s officer training program, is a marine firefighting instructor, and has conducted forcible entry training for local and federal law enforcement agencies. He is a technical editor of Fire Engineering and an advisory board member for FDIC International. He was a keynote speaker for FDIC International 2011.

