
By Mark J. Cotter
Below are three residential fire scenarios that have one factor in common. Can you identify it? Read all of the scenarios carefully before you look at the answer in the paragraph that follows the last scenario description.
- Scenario 1. Crews arrive to find fire in a pile of construction debris extending up the B side of a 2½-story home. They put a quick splash of water on the fire and stretch the hoseline through the rear entrance of the home, near the B/C corner, in an attempt to cut off fire spread indoors. They radio for a second line to complete the exterior extinguishment. Inside, they find no sign of fire or even excess heat on the first and second floors. The hoseline is too short to reach the attic. Meanwhile, before additional lines can be deployed, the exterior fire reintensifies and spreads into the attic through the eave soffits and eventually burns off the roof (photos 1, 2).
- Scenario 2. A fire has taken possession of an enclosed rear porch; the remainder of the single-story home is charged with smoke. Handlines are deployed to both the front and the rear, but only the side A line is used. It is taken through the front door in an attempt to “push” the fire back. Its advance is stopped, and the crew is evacuated when the roof on the rear collapses and the attic ignites.
- Scenario 3. A small arson fire on a front porch has intensified by the time firefighters arrive. By then, the fire is rolling out from under the roof. The crew douses the fire sufficiently so they can enter the front door with the hoseline. Flame is visible along the underside of the overhang. Additional hoselines and crews are needed to fully extinguish the exterior fire and to assist with controlling the fire that had entered multiple rooms on the second floor and the surrounding voids.
Answer. All of these fires began on the exterior of the structure and spread to the interior and, despite firefighters’ attempts at extinguishment, resulted in significant damage. They also occurred in my home fire district within the past few years. In each of these examples, all occupants were confirmed to have exited the residence, so fire control was the only immediate objective. The firefighters who made the initial attacks on these fires were experienced and well-trained and acted according to the apparently quite common belief that the best way to protect the building was to outflank the fire from the building’s interior. In each case, the firefighters and the firefight were unsuccessful.
![(1) Scenario 1: the initial location of the fire on side B. Note the hoseline is stretched past the exterior fire to side C.<i> [Photos 1-3 courtesy of the Salisbury (MD) Fire Department.]</i> “></td>
</tr>
<tr>
<td align=](https://emberly.fireengineering.com/wp-content/uploads/2016/10/1610FE_Cotter_Photo_1.jpg) (1) Scenario 1: the initial location of the fire on side B. Note the hoseline is stretched past the exterior fire to side C. [Photos 1-3 courtesy of the Salisbury (MD) Fire Department.] (1) Scenario 1: the initial location of the fire on side B. Note the hoseline is stretched past the exterior fire to side C. [Photos 1-3 courtesy of the Salisbury (MD) Fire Department.] |
A Common Occurrence
Having seen similar scenarios play out repeatedly in my own department, I was inspired to do a little research. I found that an “inside-out” route to address an “outside-in” fire path had failed for many other fire departments in many other situations. For example, the Omaha (NE) Fire Department (OFD) had an exterior fire in a three-story apartment building that resulted in a near miss. That fire, which started on a second-floor exterior wooden balcony, was already extending to the upper floor and attic when the first OFD units arrived. Engine crews entered the building with the initial hoseline to attack the fire from within, but no significant interior fire was found, and the raging exterior fire could not be effectively reached from there, as the balcony had already burned away. As attempts were underway to reach the fire, which by then involved the attic, an interior collapse occurred, separating a company officer from the other members of his crew and resulting in a Mayday. The officer eventually managed to reach the burned-out balcony, where he was rescued by ground ladders.1
In its postincident analysis, the OFD noted that in the preceding 18 months the department had experienced five fires at multistory garden apartments that began on exterior balconies/stairways and extended into the attic spaces; each necessitated second or third alarms. This led to a reexamination of the department’s “standard” tactics of immediately entering the building and ventilating the roof to “cut off” the fire instead of emphasizing a rapid exterior attack on the fire showing outside before it extends to the roof.
There are many other examples of fires that began on the exterior and resulted in severe damage despite aggressive interior fire attacks; some of those incidents are quite well-known. They include the 2007 Super Sofa Fire that claimed the lives of nine Charleston, South Carolina, firefighters and the 2001 Southwest Supermarket Fire in Phoenix, Arizona, in which Firefighter Bret Tarver was killed. (I am not suggesting that these incidents are examples of failing to address exterior fires; in fact, in both of these fires, the efforts of the first-arriving firefighters were directed at the outside fires. These fires are included only as notorious instances of the potential devastation and difficult management posed by fires that begin outside of the buildings and extend into the buildings.)
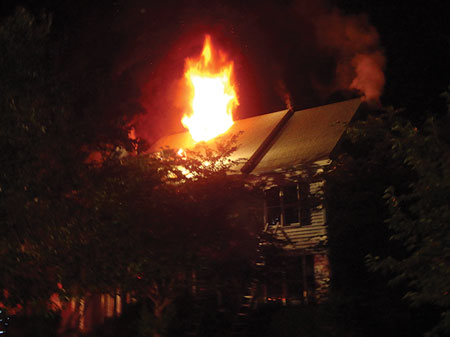 |
| (2) The fire has now extended into the attic. |
Lightweight Construction
Much has been written about the effects of modern, lightweight building construction on fire spread and intensity. Such factors are certainly important and are becoming more so, but it is equally important to note that only the first of the three local scenarios listed in the introduction involved a structure that could be categorized as “modern” (i.e., vinyl siding and soffits, lightweight wooden roof trusses); the other two scenarios involved older, “legacy” construction. These exterior fires significantly impacted those structures despite their relatively more robust structural materials. In fact, many other catastrophic “outside-in” fires with which I have been involved or have studied were in buildings that did not contain lightweight construction-for example, the Southwest Supermarket was built in 1956.
That said, modern residential building construction techniques are substantially worsening the speed and severity of fire spread from exterior fires. These materials include vinyl siding, which melts away when exposed to sufficient heat; rigid polystyrene insulation panels, which are often placed just beneath the exterior vinyl and burn intensely; thin, perforated vinyl soffit coverings designed to allow passive ventilation to enter attics from beneath the eaves and provide absolutely no barrier to heat and flame from a fire extending up an exterior wall; and the virtual forests of small-dimensional lumber in the form of trusses that support many new attic roofs and provide an extensive, welcoming, and fragile surface for flame spread.
Other modern construction techniques that keep firefighters awake at night and can contribute to the potential for additional damage from exterior fires include the following:
- Modular construction, which stacks relatively self-contained dwelling components atop each other and creates large, unbroken void spaces that provide paths for rapid fire spread throughout such structures.
- Wooden I-beams, less expensive components for creating large interior open areas. They fail more quickly than their solid predecessors when exposed to flame.
- Vinyl-framed windows that fail rapidly when exposed to the high heat of a fire and allow flame spread across, whether from outside-in or inside-out.
- A common, relatively fire resistant, and potentially deadly construction method uses oriented strand board or plywood as roof decking and floor underlayment. These materials can maintain their integrity in the case of a fire below the layers or decking longer than the wooden planks they replaced and even long enough for joists or rafters beneath to have burned away. If their support is removed, firefighters above might have no warning prior to collapse.2
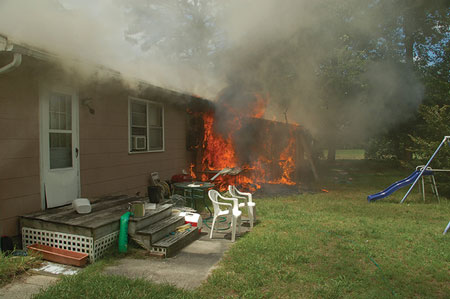 (4) A view of side C showing fire in an enclosed porch. Smoke from the eaves indicate extension to the attic (Photos 4-5 by Billy Adkins.) (4) A view of side C showing fire in an enclosed porch. Smoke from the eaves indicate extension to the attic (Photos 4-5 by Billy Adkins.) |
Progression of Exterior Fires
One of the more dramatic effects of exterior fires, especially when combined with lightweight construction, is that delays in detection and the rapidity of fire spread may render identification of the ignition site moot. When faced with a fully involved structure fire, determining where the fire started is merely a question for the investigators. Consider the following scenarios involving outside-in fires (all of them occurred in my region):
- Scenario 1. A teenager was watching television in the ground-floor family room of a two-story home when he heard a noise from behind. He turned and saw through the sliding glass door flames that extended to the rear patio. He quickly went outside; the home was fully involved even before the first fire apparatus arrived six minutes later (photo 3).
- Scenario 2. A family awakened to the alarm from a smoke detector, set off by burning embers falling from the ceiling. Sparked by discarded coals from a charcoal barbecue, fire had already extended from the rear deck, up the exterior walls, through the soffit, and into the attic by the time the occupants were alerted. The entire roof was on fire; the family barely had enough time to escape.
- Scenario 3. A fire that began in landscape mulch, fanned by winds, spread to and destroyed a vinyl-sided, occupied medical center during regular business hours. Staff members first brought water outdoors to extinguish what was reported to be a small, smoldering area. They found flames already impinging on the siding. By the time they returned with a fire extinguisher, the fire entirely blocked the exit. All escaped, but the two-story building, approximately 8,000 square feet, was a total loss.
An exterior fire might present itself as an obviously defensive operation by quickly involving all or most of the structure. The tactical challenges that large, flaming buildings, often sheathed in petrochemical-based building components and usually sitting immediately adjacent to several similarly flammable structures, hark back to a bygone era when exposure protection was not just a firefighting textbook consideration. In the setting of a fully involved house fire in a crowded development, even if an adequate water supply is immediately available (and it usually isn’t), applying water to homes nearby, which are often already melting and smoldering, is often the most efficient and effective use of resources.3
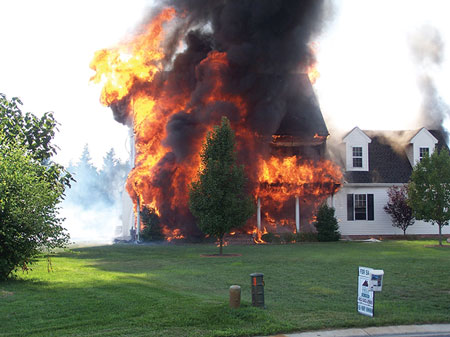 |
| (3) Fire that began on the exterior quickly spread. This was the view when the fire crews arrived just six minutes after the alarm. |
Interior and Exterior Fire Behavior
Firefighters are familiar with the usual sequence of the development and spread of room-and-contents fires. The direction of fire extension, if not the fire’s speed, is relatively predictable. First, the initial fire will grow from the point of ignition to eventually involve the entire room, often with a flashover occurring at some point toward the end of the growth phase. This will almost always be followed by a “ventilation-limited” phase when insufficient oxygen relative to the amount of fuel involved is present to support flaming combustion. During this time, the fire may darken down and its growth may slow. Since buildings are not designed to withstand oven-like heat from within, extension and expansion eventually occur through interconnecting openings (doors, hallways, windows), then upward and laterally into other compartments or structural components.
Interior sheathing [gypsum board (drywall) or plaster], used in most residential and light commercial construction, does a fairly good job of maintaining its integrity in the face of fire exposure. Although modern, lightweight construction materials allow for accelerated progression of interior fires, the overall behavior is similar to that of legacy construction. Given sufficient time, regardless of construction methods, a fire will extend into void spaces, accelerating spread and deterioration of the structural components involved.
Contrast the predictable extension of interior fires with that of a fire that begins on the exterior: First, the fuel (wall) is arranged vertically, allowing flames to spread more quickly as they preheat unburned fuel above. Second, ventilation is essentially unlimited, allowing for continued acceleration of fire intensity and size as more fuel (siding, sheathing, and framing) is exposed and involved. If the exterior sheathing is combustible, the fire will grow even more rapidly, although even noncombustible siding (e.g., brick, stucco) is no guarantee that spread will not occur. For instance, a sufficiently large exterior fire, such as one that involves a trash can adjacent to the outside of a building or involving a single-story building, can readily result in flames that reach up to the eaves and then into the attic, even if the siding is not ignited.
Third, exterior fires, when they spread to the interior of structures, typically do so by way of a void space-through the soffit into the attic or through the siding and between wall studs and floor joists. With the exception of extension that might occur through windows, exterior fires can be expected to reach the interior of living compartments last, after involving multiple other areas that provide relatively unobstructed fire spread. Standard building construction will serve to contain a fire that begins in an inside compartment for a period of time; the duration would depend on construction, arrangement, and fuel load. No such containment is in place for fires that spread from the exterior.
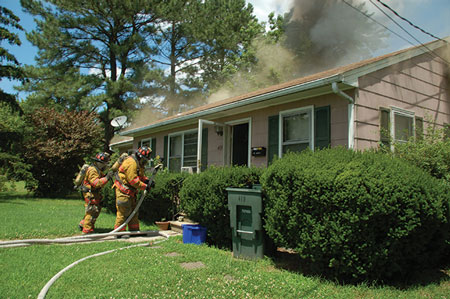 |
| (5) The A side view of the same fire. The engine crew is about to make a “textbook-perfect” entry: full personal protective equipment, self-contained breathing apparatus, and hoseline charged and laid out in line with the doorway. |
The Research
Underwriters Laboratories (UL) has done extensive studies on exterior building fires and recently posted an online training program based on the results of its experiments titled “Residential Attic and Exterior Fire Hazards” (www.ulfirefightersafety.com). In this series of tests, performed both in the laboratory and in acquired structures, UL studied the effects of different construction methods and components on the spread of fire from exterior sources, as well as the effectiveness of various techniques for attacking fires that have reached the attic area.
The approach was detailed and comprehensive. It included studying in the laboratory the effects of exterior flame exposure:
- Twenty-eight 8- × 8-foot walls, constructed of differing combinations of the following: siding (vinyl, wood lap), sheathing plywood, polystyrene, and insulation (fiberglass, open-cell foam), then each exposed to varying ignition source intensities.
- Three two-story wall, eave, and attic construction material arrangements (each with vinyl siding on the outside and finished ½-inch gypsum on the inside, plywood/fiberglass, one-inch polystyrene/fiberglass, or one-inch polystyrene/spray foam as the sheathing/insulation combinations).
- Four “full-scale” attics, each 30 feet × 36 feet, of lightweight wood-truss construction. Instrumentation included high definition video and thermal imaging recordings, measurement of radiated heat, as well as the overall heat of combustion.
The acquired structures were three 2½-story wood-frame buildings in Milwaukee, Wisconsin. In the first two structures, experiments were performed with the intention of examining the effects of knee walls on the behavior and control of attic fires, a sufficiently important subject in its own right and a discussion that I will not include here. (Again, refer to the UL Web site above, where the results of these experiments and many others can be reviewed in detail.) The third structure was used to compare extinguishment tactics for attic fires that had started on the building exterior, specifically the application of water from a hoseline at ground level and directed into the burned-through sections of the eaves vs. water sprayed from a hoseline on the second-floor interior into the attic above.
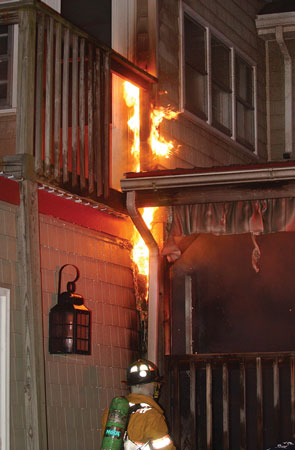 (6) An incipient exterior fire that will reach the eaves in seconds and then become an interior fire. (Photos 6-8 by Todd Dudek.) (6) An incipient exterior fire that will reach the eaves in seconds and then become an interior fire. (Photos 6-8 by Todd Dudek.) |
Experiment Results
The findings of these well-designed and carefully performed experiments were eye-opening, to say the least. Following is a summary of the results that relates to this discussion of exterior fire tactics:
- The fastest fire spread from the ground to the eaves was with the one-inch polystyrene sheathing. It occurred at 1 minute, 51 seconds from the time of ignition; the slowest was with the plywood sheathing, occurring at 24 minutes. Although the potential speed is remarkable, explaining why many exterior fires can gain control of a building before they are even discovered, a fire occurring at night, even against a plywood-sheathed exterior wall, might still enter the structure before being detected, as happened in one of the previously described examples in my district.
- In all of the wall-construction combinations, despite raging fires on the exterior, significant heat never registered on the interior, gypsum board-covered surface. Penetrations such as windows, electrical outlets (especially with plastic boxes), and other utilities would negate this protection to a certain extent, allowing fire spread to the interior in volumes relative to the opening size (a little fire through an electrical fixture, lots of fire through a window), but intact drywall was a remarkably effective fire barrier. A partial explanation for this is that exterior fires spread and direct their energy upward and outward. An outside fire might extend to the building next door by way of radiant heat while the structure of origin still has a pristine, unscathed interior, especially on the lower stories.
- The laboratory and field attic fire experiments showed that a fire stream directed from the ground into the underside of the eaves was the most effective method for attic fire control. Water applied from outside of the building, through the soffits, traveled between the roof beams, hitting fire on the underside of the roof deck, and then dropped onto the attic floor, fully extinguishing the fires. Attempting extinguishment from within the building had limited success because the rafters broke up fire streams and prevented complete coverage. Water sprayed from even several access holes through the top-floor ceiling could not uniformly reach the burning materials. Obtaining adequate coverage from within the structure would necessitate entering the smoke- and heat-charged, structurally weakened attic or opening a trough across the length of the upper-floor ceiling, parallel to the roofline, through which hose streams could be directed between each set of rafters.
- Attempts to extinguish fires in the attics were uniformly ineffective until the fires on the exterior were extinguished. Therefore, even if it were possible to “head off” the fire with the rapid deployment of multiple interior hoselines, control of any inside fire must await control of the outside fire.
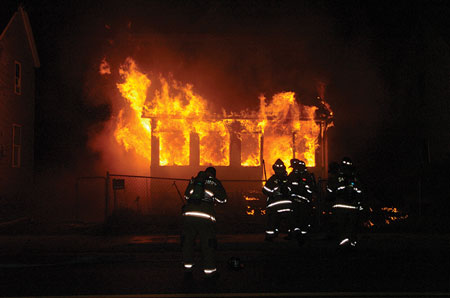 |
| (7) A porch ablaze, a common example of an exterior fire that requires full extinguishment to prevent extension to the interior. |
Not a Radical Approach, But a Correction
As I described in the opening examples, the firefighters involved in those fires believed their most important task was to protect the building interior, and this is certainly understandable. After all, the things we are sworn to protect-life and property-are usually inside. The exterior fires were viewed as merely ignition sources. Our new understanding of outside fires, brought to us through thoughtful consideration of many real-life incidents that “went wrong” and confirmed by experimentation, shows that there may be a better approach (photos 4-5).
Extinguishing a room-and-contents fire is standard fare for any structural fire department. The general technique is to locate the fire, provide or limit ventilation to direct the products of combustion away from firefighters and occupants (now referred to as “managing flow paths”), bring a hoseline to the involved area, apply water until the fire recedes, and ensure complete extinguishment by checking for fire extension into adjacent areas or structural components. Locate, confine, and extinguish is the standard sequence of actions and outlines a reasonable plan for managing a fire attempting to expand beyond a compartment, even if modern construction techniques have reduced the time we have for successful accomplishment.
For fires already outside the confines of a structure, this approach does not apply. Exterior fires act on involved structures differently than interior fires, so our approach necessarily must also be different. First, and thankfully, exterior fires are easy to locate as part of the size-up. We have had difficulty in recognizing the significance of those exterior flames and recognizing that we need to assign priority to their extinguishment. Occurring outside of any compartmentation, they cannot be “contained” by using the ventilation and flow path modification methods we employ for interior fires. Finally, since exterior streams have been found to be the superior method of controlling outside fires, even those that have spread to attics, extinguishment becomes the first step in exterior fire control.
Sean Gray, author of the “Attacking from the Burned Side” series of articles, points out that we were all taught “to attack the seat of the fire”4 during basic firefighting training. We now know that if a fire begins on the building exterior, then the seat is also on the exterior. Furthermore, in the setting of an outside-in fire, the function of the interior crews is to check for extension-that is, overhaul. Water applied from the interior cannot stop fire entering from the exterior. Therefore, the inside lines now have secondary priority; the outside lines, which have the best chance of extinguishing the fire in a timely fashion, have the primary attack assignment.
The exterior fire studies illustrated the need for another “return to basics” tactic because outside fires act similarly to interior fires in structures with balloon construction: They extend quickly to the attic. Those of us who still fight fires in that construction type from the century before last know that we must immediately check for fire spread into the attics of such buildings through the wall joists, which are unobstructed by horizontal barriers at each floor, regardless of on which story or substory the fire originated. An exterior fire in a modern building constructed with the “platform” method can still find a shortcut for the fire to the top floor, as seen in buildings of yore, although through the soffits.
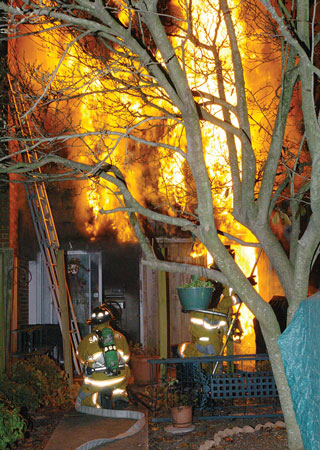 |
| (8) Even with fires that begin in the interior, as this fire did, extension to the exterior calls for application of water to the exterior. |
Outside-In Fire Tactics
In recognition of the significant differences in outside-in fire behavior and control methods, the following action sequence is appropriate for exterior fires: Identify, Extinguish, Overhaul.
- Identify. Is there fire on the exterior of the building? If so, you have an exterior fire (photo 6). This could include fire that involves the building’s siding or that has bypassed the siding and is reaching up to the eaves. It also includes fire extending out of the interior, as through an open/failed door or window. Even if there is substantially more interior fire, addressing the portion that is attempting to escape the confines of interior sheathing and enter the void spaces must occur, or it will soon be beyond the reach of fire streams (photo 7).
- Extinguish. A fire burning on the exterior of a structure must have water applied to it as quickly as possible for success in preventing or controlling its spread to the structure’s attic and void spaces. While it is true that hose streams will be “chasing” the flames that have already entered the structure, exterior water application was the only method proven effective in the UL experiments. Consider that the products of extinguishment (steam) will be traveling roughly the same path as the products of combustion, fanning out from the location of the origin. On the contrary, attempting to cut off the fire from within would require completely surrounding an expanding, three-dimensional wave that is at once moving upward and through and around the structure. Then, it would be necessary to open every void before fire passes, a practical impossibility, even with an extraordinary number of firefighters on location. And, as has been previously shown, extinguishment of the exterior fire must be accomplished before interior fire control can be successful (photo 8).
- Overhaul. Putting out the exterior fire might be the easiest part. In fact, a single firefighter with a handline would likely be able to do so unassisted although another firefighter removing soffit material and siding may also be needed. Inside the voids, though, the UL experiments found persistent pockets of fire after the test fires on each of its construction combinations, necessitating the removal of the entire interior and exterior sheathing of all involved surfaces to ensure that smoldering does not persist. Fire that has made its way to the attic will likely require the removal of all contents, and even insulation, to prevent rekindle. Consider assigning teams consisting of two or three firefighters, each equipped with a charged hoseline, hand tools, and a thermal imaging camera, to each floor and the attic to check for extension and then to open walls after the exterior fire is controlled.
Additional Considerations
- Exposure protection: With today’s lightweight construction and clustering of homes, directing handlines to extinguish and cool the exteriors of nearby structures may be the only effective option when confronted by a well-involved building fire, especially in the setting of a limited water supply. Of course, if enough water is available, the most efficient way to protect buildings that are threatened is to eliminate the threat: Put out the fire.
- Sequential hoseline placement: If the outside component is the seat of the fire, as with the examples provided in the beginning of this article, and is addressed quickly enough, an exterior hose stream may be the only one needed to flow water. In a situation where just one hoseline is available, it can be stretched indoors after the outdoor component is controlled. The exterior fire does not necessarily require immediate overhaul, just extinguishment of all visible fire and sufficient cooling to prevent its regrowth. What is paramount is that no flames remain that could spread to penetrate the building’s interior.
- Autoexposures: With a primarily interior fire, if it extends outward and begins to involve the exterior, as when flames emanate from windows, that exterior component can quickly become a bigger problem than the fire raging inside. Applying water immediately to the seat of such fires, which may mean directing streams into the building opening, is necessary to stop their spread.
- Opposing hose streams: This fireground tactical taboo is avoided if, as recommended, the first hoseline is applied immediately to the visible fire, which, in the case of an outside-in fire, is from the exterior. Once the exterior portion of the fire is controlled, the outside line can be shut down or at least directed only on exterior surfaces, and then hoselines can be stretched for interior “overhaul.”
- Lost causes: A fire that has already extended to the interior of a structure, even from a relatively small exterior fire, may indicate the need for a defensive operation. Lacking the three firefighters-per-floor staffing to quickly check for extension, or with that extension already evident, the building is likely already destroyed; it just hasn’t fallen down yet, and firefighters need to be removed before it does.
The following is advice to keep in mind:
“The goal of any fire suppression plan of operation is to get ahead of the fire and cut it off or to get a hoseline to the seat of the fire and extinguish it. If a large body of fire is on the exterior of the building, it is nearly impossible to extinguish it from the inside with a traditional ‘aggressive interior fire attack.’ ”-Jerry Knapp, West Haverstraw (NY) Fire Department; training officer, Rockland County Fire Training Center, Pomona, New York
“If the fire starts on the outside, start fighting it from the outside. Rapid water application to knock down the exterior fire is a critical part of any attempt to control not only the fire’s spread to adjacent structures but also the fire’s migration into the interior of an exposed building. If the source of the fire is not suppressed, it will continue to supply heat energy to the fire developing on the interior, worsening conditions on the inside for occupants and, in many cases, making it impossible for the interior crews to maintain or advance their positions.”-UL Study of Residential Attic Fire Mitigation Tactics and Exterior Fire Spread Hazards on Firefighter Safety, Executive Summary.
Endnotes
1. Miller, Dan, “Lightweight Apartment Building Fires: Heavyweight Realities,” Fire Engineering, June 2014.
2. Joerger, Scott, “Modern Wood-Frame Construction: Firefighting Problems and Tactics,” Fire Engineering, Jan. 2014, discusses this topic more extensively.
3. Knapp, Jerry, “Rapid Fire Spread at Private Dwelling Fires,” Fire Engineering, Oct. 2013, examines the challenges these fires pose.
4. Gray, Sean,“Attacking from the Burned Side Can Save Lives,” Fire Engineering, Nov. 2011.
MARK J. COTTER has more than 40 years of experience in emergency services and is a captain with the Salisbury (MD) Fire Department.
Outside/In Fires: Two Incidents, Two Outcomes
More Smoking-Related Fires Starting Outside Home , MA Officials Say
More Fire Engineering Issue Articles
Fire Engineering Archives

