BY Thomas Jacobson, Patrick Chevalier, and Thomas M. Quinton Sr.
At 1621 hours on January 21, 2015, a fire broke out at the Avalon River Mews apartment in Edgewater, New Jersey, located near the Hudson River waterfront across from upper Manhattan in New York City. The ensuing fire consumed the entire block-long structure, consisting of 240 units. It took three days to finally extinguish the fire. Ironically, in 2000, the building had been completely destroyed in a fire when it was under construction.
The Fire Building
The fire building was four stories in height. The upper four floors of living area were of Type 5 lightweight wood-frame construction, which used wood trusses in the floors and roof. The first two stories were a tall fire-resistive concrete “pedestal” that served as the parking garage for residents. An interior corridor system in the living areas accessed each of the units; balconies were on the structure’s exterior.
The fire building actually consisted of six attached structures, lettered A-F, each floor area ranging from 7,200 to 20,300 square feet. The portion of the building along Undercliff Avenue was a four-story building (660 feet × 75 feet) shaped like the letter “E” with an extension on the lower end of the “E.”
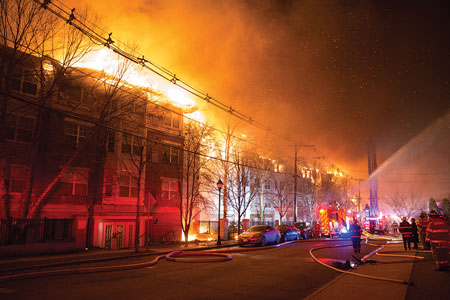 (1) Despite the fact that this complex was broken down into six buildings through the use of fire walls, the fire area still encompassed an entire city block along Undercliff Avenue. (Photos 1-5 by Michael Coppola.) (1) Despite the fact that this complex was broken down into six buildings through the use of fire walls, the fire area still encompassed an entire city block along Undercliff Avenue. (Photos 1-5 by Michael Coppola.)
|
The three “E” extensions to the east were the following dimensions: On the Russell Avenue side (Building F), the inside courtyard of the “E” extended 195 feet back to Undercliff Avenue. This courtyard was approximately 127 feet × 135 feet, with a pool area between the nearest access road and the courtyard. This area was also approximately 90 feet from the access road to the edge of the courtyard. The courtyards also were two stories above the access road.
The center “E” part (Building E) extended back to Undercliff Avenue 130 feet into a courtyard on both sides. On the east end of the center “E” was the amenities building. The south courtyard of this “E” extension was 127 feet × 120 feet, with the entrance to the parking garage directly below it. Access into this courtyard was limited because, like the previous courtyard, it was two stories above grade.
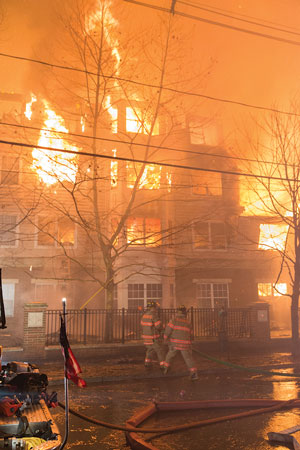 |
| (2) Once fire took possession of the horizontal and vertical void spaces, it was able to spread rapidly throughout the complex. |
The final leg of the “E” (Building C) extended 165 feet back to Undercliff Avenue into courtyards on both sides. The south courtyard on this “E” extension had very limited access. The Edgewater Cemetery (Vreeland Terrace/Side D) was directly to the south and east. There was no vehicle access to this point. The only access was from Undercliff Avenue on the southernmost part of the building. This courtyard, which was approximately 60 feet × 60 feet, had a 150-foot pathway accessing from the south.
An exposure building to the east in the same complex (which survived), along River Road, was a four-story structure (450 feet × 75 feet). Exposures to the west consisted of several newer duplex homes and a small apartment building. Many of these duplexes were single-family homes, which were lost during the fire in 2000.
Fire Protection
All buildings were equipped with a National Fire Protection Association (NFPA) 13R sprinkler system, which protected the occupied areas, but there was no sprinkler protection in the floor trusses and the attic space.
 |
| (3) This is well into the shift to a defensive strategy: There are no floors left in the building, and there is no job left for operating forces but to surround and drown. |
The fire building was outfitted with a 750-gallon-per-minute (gpm) fire pump that fed both the sprinkler and standpipe systems. Standpipe hose connections were in all stairwells; remote hose connections were in the corridors at the end of each east-to-west corridor.

Fire areas on the first floor were separated with an eight-inch concrete block, with two layers of core board material from the concrete block to the underside of the roof. The fire walls did hold the fire to some extent, but once the fire broke out of the windows and reached the soffits, it traveled directly into the attic space.
The Fire
The first-arriving chief on scene reported a possible working fire and requested an Edgewater general alarm, notifying all firefighters of a confirmed working fire and bringing a full complement of two chiefs, three engine companies, one truck company, squad and rescue companies, as well as fire prevention units.
When I (Jacobson/EW-9) arrived on scene as chief of the Edgewater (NJ) Fire Department, I transmitted an East Bergen Mutual Aid second-alarm assignment, bringing two engine companies, two ladder companies, and a field communications unit. These towns were initially called for staffing to assist in extinguishment, checking for extension, and evacuating the building.
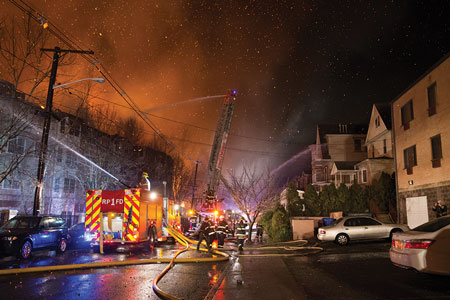 |
| (4) Note the embers generated by the large body of fire. Several of the buildings on the right in the photo were damaged or destroyed during a fire in 2000. |
My initial assessment on arrival came from the deputy chief (Chevalier), who informed me that a fire had been started in the bathroom wall of a first-floor unit along Side A/Undercliff Avenue, near the center corridor of Building B (fire origin). After receiving the deputy’s assessment and knowing the layout of the building, I instructed fire crews to bring in a high-rise hose pack, a water can, a camera, and tools to open the walls.
At approximately 1630 hours, EW-12 was on scene standing by the fire department connection (FDC) to charge it if needed and was sent to the fire pump to make sure it was running. The system was found to be fully operational. At 1705 hours, the FDC was charged.
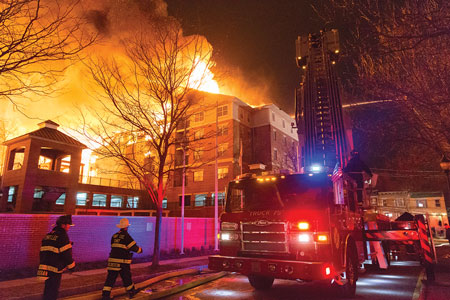 |
| (5) Pedestal buildings such as this structure incorporate base-level “pedestals” on which the wood-frame dwelling units are built. The lit windows pictured are illuminating the parking level for residents, which was the only portion of the structure left standing after this massive fire. |
We initially started attacking the fire in the bathroom of the apartment. Once we opened up the walls and knocked down the visible fire in the bathroom, we found the fire had already extended into the hallway and possibly advanced upstairs. Some of the crew on the first floor moved to the hallway and started opening the ceilings. The fire had extended farther in the hallway than we initially anticipated.
Crews advanced a 1¾-inch handline through the window into the apartment from our engine with our driver and additional personnel who had arrived. They used the handline to knock down fire as they opened up the wallboard and used the thermal imaging camera to locate hot spots in the ceiling and wall. As they continued to open up, it became clear that the fire had extended farther than the bathroom, so crews were sent to the second floor to check for extension in the apartment above.
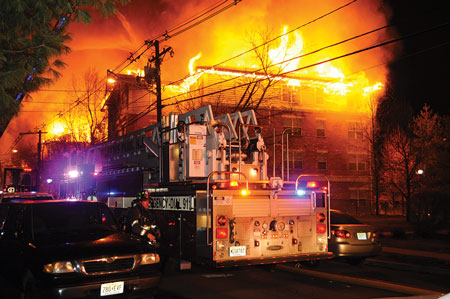 (6) This photo, taken near the corner of Building A, shows the difficulty firefighters had accessing the fire building even from the public street because of the congestion from cars parked on both sides of the narrow street. (Photos 6-8 by Keith Addie.) (6) This photo, taken near the corner of Building A, shows the difficulty firefighters had accessing the fire building even from the public street because of the congestion from cars parked on both sides of the narrow street. (Photos 6-8 by Keith Addie.)
|
Another engine crew in the bathroom above opened the tiles in the bathroom to find smoke and heat coming through the hole they made. An additional 1¾-inch handline was sent through the window of that apartment from outside. That handline was put into operation, hitting the fire from above. It was around that time that we realized the fire was moving more east-west than south-north.
As personnel arrived, we split up the crews and started opening the ceilings in the hallways outside the apartment. The line left at the standpipe connection was charged at this point, and an additional line was also brought in through the apartment of origin’s window. As more crews arrived on scene, we continued to open up ceilings. The fire was moving faster than we were.
Evacuation/Search
We began evacuating the building of occupants soon after we arrived. The smoke started building up on the second floor pretty quickly, so evacuations were also being conducted at this time. Crews from the Fort Lee and Cliffside Park (NJ) Fire Departments were opening up on the second floor and let Command know that the floor felt spongy. It was then that I (Jacobson) ordered an evacuation of all fire department personnel. All operating on scene backed out and regrouped near the command post.
Crews were sent back into the building on the second floor, away from the area of fire origin, and opened up ceilings in an attempt to limit the fire to one section of the building. Shortly after these crews went to work, they informed Command that the fire was moving fast and passing the crews as they were working.
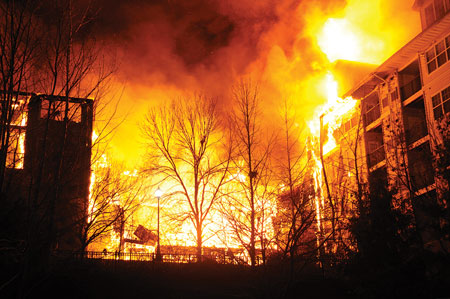 |
| (7) The courtyard between two of the “E” extensions: It’s clear the fire walls were no match for the fire extension throughout the complex. |
Approximately 45 minutes into the fire, we were evacuating the entire building as other firefighters arrived on scene. The police assisted with evacuation in the areas away from the fire and also helped with evacuating the lower building.
Dozens of firefighters were assigned to search, forcing dozens of doors. One resident refused to leave her apartment on the first floor. Firefighters went in and carried her out.
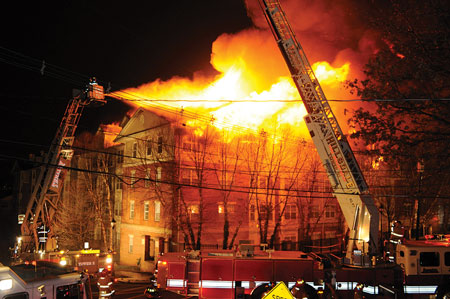 |
| (8) The corner of Russell and Undercliff Avenues. Fire is spreading down Russell Avenue toward the east. |
Primary searches were being conducted on the first and second floors as fire units arrived on scene (32 fire units in all). As more units arrived on scene, searches were attempted on the upper floors. Conditions worsened rapidly, so these firefighters were pulled off the floors. At this point, police assisted with evacuation of the adjacent buildings within the complex.
Four three-member fire crews were assigned to assist in evacuating the upper floors until the evacuation order was issued for all personnel to get out of the building. At this time, Command made the call to pull everyone out of the building for the second and last time, changing to an exterior attack. Master streams were set up surrounding the structure. Aerial streams were used to protect exposures, particularly those across Undercliff Avenue.
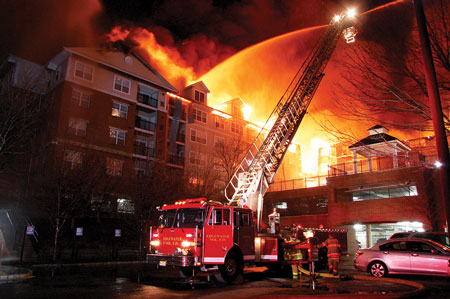 |
| (9) A tower ladder applies water to Building C. Note the lack of access to the rear portion of the building. (Photo by Chris Tompkins.) |
It was at this time that Command was informed by a relative of the occupant that an occupant on the third floor was still in his apartment, unable to leave because conditions were too bad in the hallway. Firefighters proceeded to his apartment and found the victim. By the time they were leaving, the apartment condition itself was so bad they needed to retreat to the balcony. Firefighters extended a 35-foot ladder to rescue the firefighters and the victim from the balcony.
Subsequent third and fourth alarms at 1703 and 1729 hours brought three engine companies, three ladder companies, and a rescue company. At 1754 hours, Command requested an additional two engines and a ladder company to the scene.
Lessons Learned/Reinforced
- The fire investigation determined that maintenance workers admittedly were using a torch to repair the piping of a shower in the apartment of origin. One important factor is the information you receive from the person reporting the fire. A time frame would have helped us a little more in our plan of attack. Not that it would have made a difference in the outcome, but it may have changed the plan of attack earlier in the fire. We found the initial seat of the fire when we arrived on scene. Because the time between initial dispatch and the original start of the fire was estimated to be at least 15 to 25 minutes if not more, the fire had a big head start ahead of us.
- In hindsight, if we were provided with more information initially from the workers, we would have initiated a more aggressive attack farther down the hallways and on the upper floors. The fire already had a significant head start on us; if we had known, we possibly could have cut it off farther down the hallways. Positioning of trucks would have been the same for the most part.
- If this fire had occurred anytime in the late evening hours, we would not have been so lucky. We would have been pulling people off balconies all over the building-not just on the third floor. We would have been talking about a serious loss of life. Once the fire got going in the open void spaces, the fire spread rapidly. There is no solid lumber mass in this type of construction; it is all truss type or particleboard acting as a fire/draft stop. This also burns rapidly once the fire gets going. The floors deteriorated rapidly once the fire was free burning in these concealed spaces. Once the fire made it to the unsprinklered attic space, it had all the oxygen and fuel it needed to rapidly spread. The rate at which the fire spread rapidly and unimpededly throughout the building was nothing that anyone could imagine. Before we knew it, the fire was blowing out the rear upper floors of the building. Luckily, the only trapped victim on an upper floor was on the third floor, whom we could reach with a ground ladder. If people had been on the fourth-floor balcony, there probably would have been no way we could have gotten them because there was no access for ladder trucks.
- In buildings of this size, lightweight wood construction poses many dangers. Fire areas in this particular building ranged anywhere from 7,200 to 20,300 square feet per floor. If fire gets going in the unprotected areas of a building this size, conditions deteriorate rapidly. Floors start becoming compromised, and fire spreads through the open areas quickly.
- Incident communications were hampered because so many towns responded. Communication within our own mutual aid needs improvement and is difficult because everyone is on a different frequency. It needs to be clear what frequencies the fire scene is operating on and what frequencies the responding units are operating on. This is not only a mutual-aid problem but also a problem with communications within our department.
- Mutual aid was an asset. It was called within 10 minutes of the chief’s arrival on scene when he determined the fire was a lot farther along than initially reported by the workers. Early notification helped with the evacuation of the 240 units and the rescue of trapped victims and firefighters.
- In a building of this size and design, we learned how important ground ladders actually are. Ground ladders were needed on all sides of the structure, as would be in any fire, but this type of building and the limited access required multiple ladders. If the call was at night, we would have needed many ground ladders to remove residents from the structure. Ladder trucks could not get to the roof on the Undercliff Avenue side of the building because of power lines along the curb line. The east side was restricted by courtyards. Ground ladders were the only resources to gain access to the roof. Windows were vented from ground ladders.
- The building had an ample water supply. A fire pump was in the lower level of the parking garage. Undercliff has an eight-inch water main that was fed from the south by a 12-inch main and looped to a six-inch to the north. We had two hydrants in front of the building for the initial attack. We are fortunate enough to have many hydrants. An additional water supply was provided by a task force along with the Fire Department of New York Fireboat 343 from the Hudson River. This water supply fed units on the easterly side of the scene.
- The sprinkler system was limited. With an NFPA 13R sprinkler system, there are no sprinklers in the attic spaces or any of the concealed spaces (open trusses) such as between the ceilings and floors. The sprinklers are only in the living spaces.
- The firewall (wallboard) worked to some extent, but once you start pouring thousands of gallons of water into a structure of this size, the wallboard eventually fails not only from the fire but also from the water. There is nothing like a true masonry firewall in a building of any size.
Thomas Jacobson is chief of the Edgewater (NJ) Fire Department. He has been in the fire service for 20 years in both the Edgewater Fire Department and Ringwood (NJ) Fire Department. Jacobson has also served as deputy chief, captain, and lieutenant in Edgewater.
Patrick Chevalier is a deputy chief and has been with the Edgewater Fire Department for 13 years. He became a certified fire official in 2012 and is a fire inspector for the borough. Chevalier has also served as chief, captain, and lieutenant with Edgewater.
Thomas M. Quinton Sr. has been in the fire service for 29 years and is a lieutenant in the Edgewater Fire Department. He previously served as a lieutenant in the Leonia (NJ) Fire Department. Quinton became a certified fire official in 1995 and started working as a fire inspector for the borough of Edgewater in 2000.
Cycling Back to Where We Began
Before any organized code system, significant structural fires occurred in large wooden structures throughout the United States, causing many communities to seek better construction materials. Conflagrations were occurring, consuming large areas with wooden structures in close proximity to one another. With today’s large lightweight (LW) wooden “pedestal” structures [i.e., pedestal section: Type I fire resistive construction (first-level garage) with the upper levels Type V lightweight wood-frame construction with truss-style floor joists and roof rafters], fires consuming an entire city block or large footprints take us back to where we started in the 19th century. Given these massive fires in the past, the building industry and developers have had forewarning, yet no action was taken to protect buildings under construction, as evidenced by the following fires:
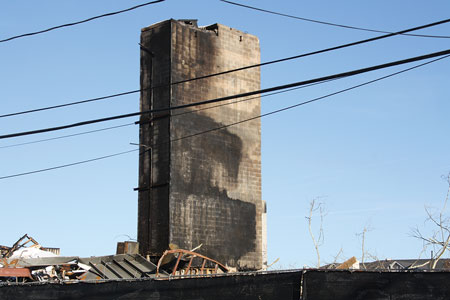 Where is the wood? All that was left of the Edgewater (NJ) pedestal LW structure (660 ft. × 255 ft.) were the masonry elevator hoistway, two vertical stair towers, and the under-the-garage platform from which the residents were able to drive away in their vehicles. (Photo by Ron Jeffers.) Where is the wood? All that was left of the Edgewater (NJ) pedestal LW structure (660 ft. × 255 ft.) were the masonry elevator hoistway, two vertical stair towers, and the under-the-garage platform from which the residents were able to drive away in their vehicles. (Photo by Ron Jeffers.)
|
Lessons Learned Did Not Manifest a Code Change
Despite the considerable number of fires occurring in buildings under construction, an industry summit did not manifest a mutual code change in these pre-occupancy buildings, so the unmistakable continued within occupied lightweight structures as massive fires threatened life safety. Listed below are a few of the known fires in these structures.
Applying a Code of Convenience
In New Jersey, in The Record newspaper article “New State Rules Lack Fire Safety Changes,” the New Jersey Department of Community Affairs commissioner said the code review process started before the Edgewater fire and that while his department gathered feedback after the fire, it was with the understanding that any changes to the state code could not “exceed” the guidelines of the International Code Council (ICC), a nonprofit association often recognized as the setter of national standards: “While many people commented on changes they wish to see in the code relative to the construction of mid-rise buildings, we have no authority to exceed what the national code calls for.” (As of this writing, New Jersey is still awaiting state legislative action.)
Pushing for Fire Protection and Code Changes
Over the past 25 years or more, the national fire service has been advocating better fire protection-both active and passive systems-within a pedestal LW structure at the code development hearings, to no avail. The building developers are right when they mention the “building is code compliant” after each large fire has consumed multiple apartment units. However, what never surfaces is a full disclosure to the media that the fire service has proposed several code cycle modifications to bring these structures more in line with an NFPA 13 sprinkler system (rather than NFPA 13R) within the attic and void spaces, limiting the height to three stories and the area to 36,000 square feet per floor, as well as two-hour masonry fire walls between each attached structure. An example of a fire incident in a large LW residential occupancy equipped with a full NFPA 13 sprinkler system that did not develop into a massive fire burn is described as follows: “Fire at an assisted living residential complex in Auburn, MA. Fire spread up the exterior and into attic space; however, the fire was controlled by fire sprinklers in the attic.” These fires do not draw media attention, as they should, because a full NPFA 13 sprinkler system was installed throughout the building.
Firefighters know all too well the incredible perils of these “built to rapidly burn” residential wooden stick dwellings. Other groups claim to be the experts, but it is the fire service that has had to deal with this life safety predicament for firefighter safety and the rapid movement of residents.
Within the code development process, it is time once again to revisit limiting pedestal height and area within these buildings with more robust passive fire protection barriers and a review of NFPA 13R and its limitations for large pedestal construction. The fire service has the expertise to codify these life safety modifications that the industry needs to embrace before any hard lessons learned incidents arise in occupied pedestal lightweight multifamily buildings.
Jack J. Murphy, MA, is a fire marshal (ret.) and a former deputy chief. He is the chairman of the New York City High-Rise Fire Safety Directors Association and a member of the NFPA High-Rise Building Safety Advisory and the 1620 Pre-Incident Planning Committees. He has published various fire service articles and authored RICS: Rapid Incident Command System Field Handbook, authored the “Pre-Incident Planning” chapter of Fire Engineering’s Handbook for Firefighter I and II, and co-authored Bridging the Gap: Fire Safety and Green Buildings. He is a PennWell Fire Group executive advisory board member and received the 2012 Fire Engineering Tom Brennan Lifetime Achievement Award.
Firefighters Battle Huge Edgewater (NJ) Apartment Complex Fire
Building Construction and Fire Behavior: Glenn Corbett on Huge Edgewater (NJ) Fire
Jack Murphy Discusses Huge Edgewater (NJ) Fire
More Fire Engineering Issue Articles
Fire Engineering Archives

