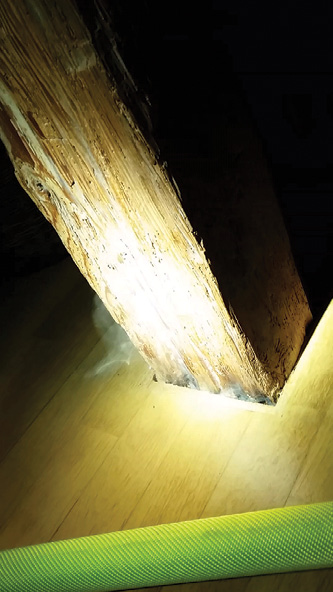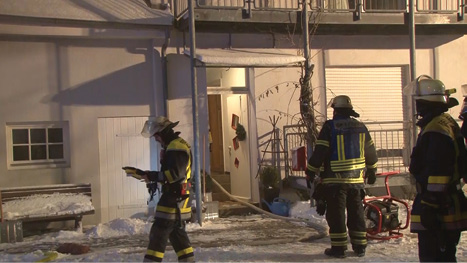

BY MICHAEL REICK
The mission of fire departments around the world is saving lives, preventing injuries, and reducing property and environmental damage. On some calls, the priority tactical decision is, Which do we do first, rescue or extinguishment? If there is no life hazard, how should we protect the property and building areas that are still worth saving and that we can save? Sometimes, firefighters think that they have saved a building, but after the fire, during renovation, it is concluded that it has to be bulldozed anyway. Sometimes, fire crews think that they did a great job extinguishing a fire, but because they had opened doors during the firefight, they allowed smoke to travel to uninvolved areas and increase the damage tremendously.
Over the past 20 years, the German fire service has become more aware that its task is not only to extinguish a fire as soon as possible but also to extinguish it so as to limit damage. The January 6, 2017, house fire in Adelberg, Germany, documented below demonstrates the application of these principles.
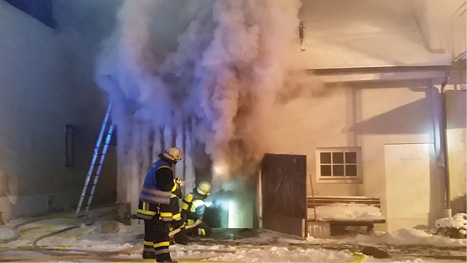
(1) Photos by author.
(2) Photos by author.
Size-Up
The fire building was in the central part of the town where the houses are older and parts of the structure are probably more than 100 years old (photo 1). The garage where the fire originated is on the older left side of the building, which has structural wood construction and walls with masonry infills. Above the garage (photo 1, left) is a living area connected to the newer part of the building (photo 1, right), which has masonry walls. As is typical for small, older residential buildings in Germany, the flooring featured structural wood beams and no concrete slabs.
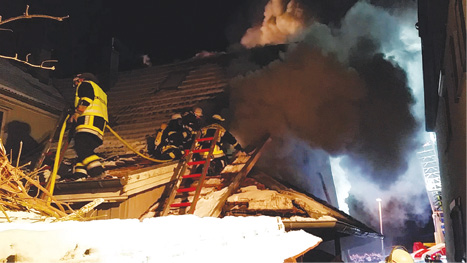
(3) Photos by author.
A neighbor called the fire department at 5:50 a.m. after the crackling sound of the fire awoke him. He alerted the woman living in the home (the only occupant), and she exited. Her bedroom was at the C/D corner of the building. The first two local fire department engines arrived six to eight minutes later and reported a house fire that had already involved the wall, the ceiling, and the roof. After investigating the scene and confirming that there was no life hazard, the fire crews could concentrate on extinguishment and saving the property. The main property was the newer part of the building (photo 1, right), and the personal belongings were located above the garage area. The garage was used for storage and had floor-to-ceiling shelves. The fire had already progressed into numerous structural components, making extinguishment challenging. Based on current observable fire conditions, the left part of the building (the garage) was assumed to be a total loss at that time.
Photo 1 shows the building’s front (side A). In photo 2, the fire is already progressing through the ceiling above the garage, indicated by the smoke showing at a wood column in the middle of the structure on the floor above, along the outer wall (side B), and especially in the B/C corner above the garage.
Based on this size-up, the seat of the fire was assumed to be at the rear of the garage. Because of the floor-to-ceiling shelves and the heavy fire load in the garage, after a risk/benefit analysis, an interior attack wasn’t considered as an option. Firefighters performed an exterior transitional attack through the partly opened door to the garage, but it was not possible to effectively reach the seat of the fire from an outside position.
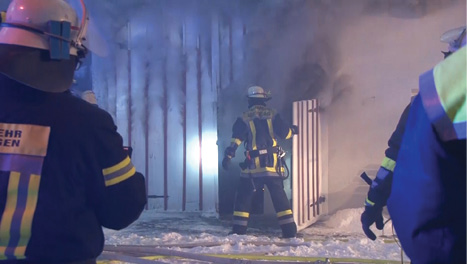
(4) Photos courtesy of SDMG.
Coordinated Ventilation
Although opening up the roof might cause a short-term lift of the neutral plane, the inflow of fresh air might accelerate the ventilation-controlled fire. So firefighters made a small roof opening of only about half a square meter, through which dark gray smoke vented (photo 3). Looking at the structure’s front A side, less smoke was venting from the building through the partly open garage door. This indicated that more fresh air will be drawn into the building through this door, even though this is not directly visible.
To prevent the ignition of the smoke and to reduce the smoke pressure in this part of the building, the garage door was closed (photo 4). After firefighters made sure the structure’s interior doors in the middle of the building were closed, they positioned a portable fan in front of the entrance door of the right side of the building (photo 5). It was confirmed that the interior doors were closed so that the use of the fan would not influence fire growth by venting the fire area.
(5) Photos courtesy of SDMG.
This nonventilation profile for the fire area in conjunction with a lower pressure in the fire area and a higher pressure in the living area on the structure’s right side (which could be protected and saved) resulted in a small but stable flow from the “white” (clean, smoke-free, uninvolved) building areas to the “black” (dirty, smoke-filled, involved) areas.
To confirm how well this operation worked, in the living area above the garage, we saw smoke had just been sucked out of the small opening at the building’s B/C corner (photos 6-7). The same effect was observed in the middle of the building, based on the change seen in the smoke pouring out of cracks in the ceiling.
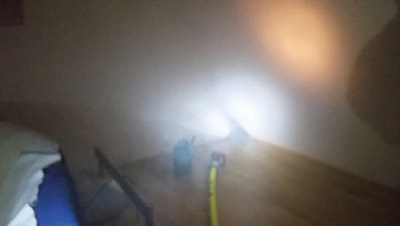
(6) Photos by author.
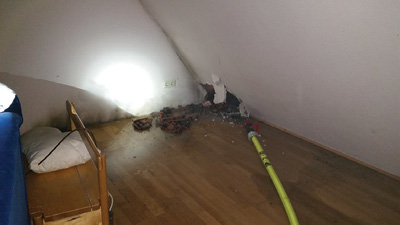
(7) Photos by author.
After the fire was weakened by a limited application of water from the roof and through controlling the garage door, the door was opened up completely. Knowing that this might accelerate the fire and ignite the smoke, a hoseline was held ready. Photo 8 shows the situation just a few seconds after the garage door was opened when the smoke ignited.
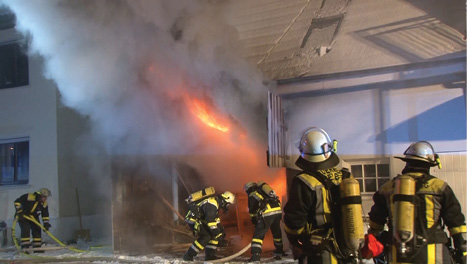
(8) Photos courtesy of SDMG.
Firefighters now fought the fire through the garage door using a fog pattern to reduce the heat release in the smoke and flame area and used a straight stream to reach the seat of the fire in the rear of the garage (photo 9).
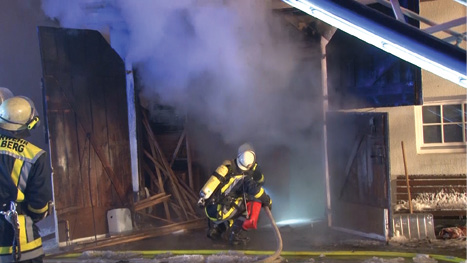
(9) Photos courtesy of SDMG.
The feedback of renovation teams and insurance examiners is valuable in evaluating the work of the fire crews. With the homeowner, they have to address the consequences of the fire department’s actions on scene.
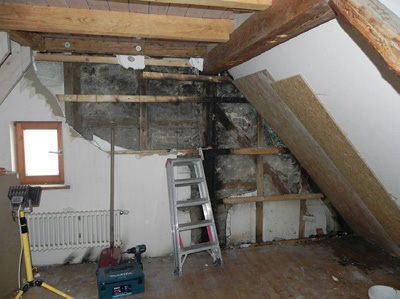
(10) Photos courtesy of Fa. Hees Holzbautechnik.
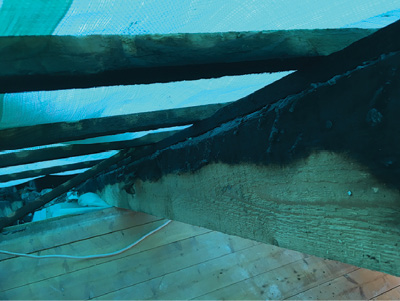
(11) Photos courtesy of Fa. Hees Holzbautechnik.
Photos 10-12 were taken in a postfire investigation of the structural components to determine what was needed for renovation. Even though the structural wood was only partly affected, in this part of the structure, the roof, the living area, and the side B wall were torn down and rebuilt (photos 13-14). This confirmed that the fire department’s judgment/decision not to put firefighters at risk for a structure that was already a total loss was correct.
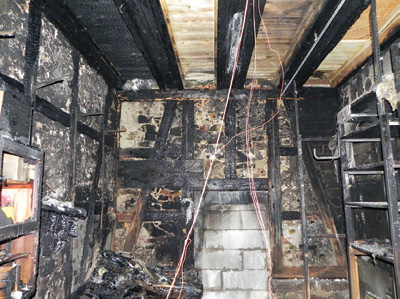
Lessons Learned
• Keep an open mind and critically evaluate your actions and experiences on the fireground. When we return from the fire, we might feel great because we took a risk to save property. However, our “saved” property might have to be torn down during renovation, and our risks on closer evaluation may have been unnecessary and not responsible. Although firefighters should risk a lot to save a lot, we should not risk anything for something that will be bulldozed after the fire anyway.
• Ventilation must be well-planned, communicated, highly coordinated, and controlled. Perhaps the ventilation profile should be more flexible in the incident to achieve the best outcome. Nearly every firefighter on scene can influence the flow paths by creating openings. Without knowing the overall ventilation profile, a firefighter might open doors and leave them open to access the desired area, or he might open windows to release smoke to improve his working conditions. Everyone working in and at the building should therefore know about the desired ventilation profile according to the incident commander. In some cases, we even need people who are specifically responsible for controlling the ventilation profile in specific areas of the building. Otherwise, the action at a fire scene is too fast moving that an incident commander alone might not be able to control it throughout the whole incident. Priorities also might change quickly on the fireground. Are we in rescue mode or in property-saving mode? What is the risk we expose our firefighters to vs. the advantage we hope to achieve? Moreover, consider the health issues for interior crews. Avoid unnecessary exposure to smoke, chemicals, and even soot and dirt. Ensure hygiene activities to limit the time of exposure. In this house fire, there was no need for a fast and aggressive interior attack and to expose our men and women to smoke. And a quicker extinguishment would not have saved any property. Even if the fire burns 10 minutes longer (in a throttled burning regime), it can be a great advantage if planned and coordinated actions avoid the spreading of smoke in the building. Removing personal belongings that are of great value for the owner (like documents, photos and memories, and computers and laptops) is important. But taking a risk to “save” something that will be thrown away or torn down anyway should not be an option just because we think that we are expected to do so. The fire service should decide what to do on the fireground based on a judgment of what is worth rescuing relative to the risk taken. Public expectations must not drive the work of fire crews. In this house fire, the building section not affected by the fire on arrival was kept totally clean (a 100-percent white area) and was, therefore, saved. A few hours after the fire, the owner was informed that she would be able to go back into her building and that she could sleep in her apartment the next night. At every hazmat scene, we distinguish between clean and contaminated areas; everyone who leaves the contaminated area has to be decontaminated. Similarly, an important task for the incident commander should be to divide the fire building into black and white areas. Every firefighter should consider these areas in every action on scene. Fire-damaged structural components will probably be removed during renovation unless they have only minor signs of charring on the surface.
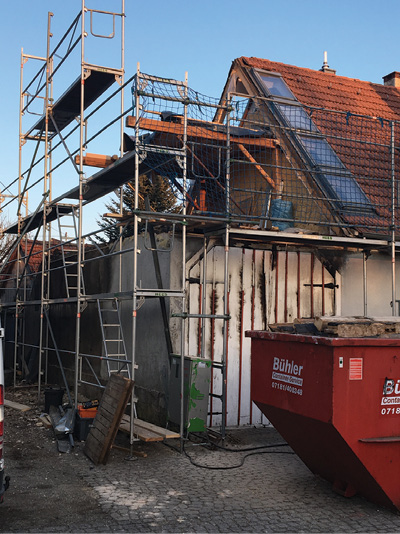
• Fighting a fire in a building is difficult if you want to do it professionally. Even without any life hazard or rescue operations, professional firefighting in a building is a complex task. If it is a small fire in a limited area (a single burning item fire or a limited room-and-contents fire), the fire personnel should concentrate on preventing damage from smoke spread (tactics and coordinated ventilation). If it is a developed fire in a compartment, the ventilation profile has an influence on the burning regime (the air track can accelerate or snuff the fire), and additional air supply to the fire can trigger a ventilation-induced flashover. If a room-and-contents fire has already accessed the interior structural components, the firefighter needs good craftmanship skills to access the fire and maybe the right tools to extinguish the fire without providing it additional air [e.g., by using fog nails (high-pressure piercing nozzles)].
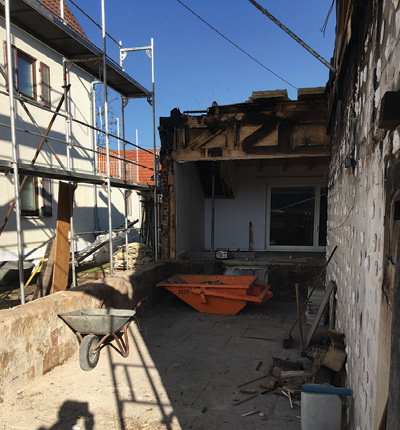
• The fire service needs multiple skills to perform professionally. Regarding successful extinguishment operations, the fire service needs tactical knowledge combined with a deep understanding of fire dynamics and fire ventilation, a working command system, hose advance and nozzle operation skills, extinguishment skills for a fire within a compartment, and the proper tools to address different types of fires (nozzles, smoke-blocking devices, fog nails, fans). Moreover, fighting a structural fire also requires construction skills to understand the different types of building construction and how to safely and effectively operate the necessary tools for that job.
MICHAEL REICK is the regional fire chief for the county of Göppingen, Germany. He has 12 years of experience as a volunteer firefighter and an additional 18 years as a regional fire commander. He was a research engineer and the leader of the Fire Research Laboratory at the University of Stuttgart.
RELATED
German House Fire: Using Different Ventilation Profiles, Part 1
Letter to the Edtior: Coordinated ventilation has a role
Michael Reick: Smoke Flow and Flow Path Control: A European Perspective
German House Fire: Using Different Ventilation Profiles, Part 2
German Firefighters Employ Smoke-Blocking Devices to Limit Smoke Spread
