
By FRANK RICCI and CHRIS TOBIN
Fires that involve the top floor and attic space of a half-story building of wood frame construction can be complex and challenging. These fast-moving fires have caught firefighters and command officers off guard because of a failure to recognize the unique construction features. Line-of-duty deaths and many more near misses have occurred because of hostile fire events compounded by limited access, restricted to windows and undetected fires in the numerous unconnected voids. With proper staffing and coordinated tactics, you can mitigate these fires effectively and safely.
Two- and Three-“Story Land”
Half-story buildings of wood frame construction are prevalent across the United States. Whether farm houses, suburban bungalows, or urban shotguns, they are found in just about every populated place, urban and rural alike. Half-stories are defined as any structure with a top floor that starts at the roofline— i.e., not a full wall between floors to the roofline. The presence of two windows on the gable end or dormer windows that protrude from the pitched roof will be a dead giveaway.
Wood frame construction is categorized as Type V by the National Fire Protection Association and generally falls into two construction types: balloon frame and platform frame. You may find brace frame construction in older neighborhoods as well. There’s an indefinite variance of architectural designs and styles you may come across. The most common ones are Craftsman, colonial, saltbox, Cape Cod, bungalow, A-frame, and shotgun style, or a mixture of everything in between. Half-stories are usually one to 2½ stories in height, but they may reach 3½ stories, as seen in New England. Because of the height of the outside walls from the foundation to the roofline, these structures will usually be of platform or brace frame construction.
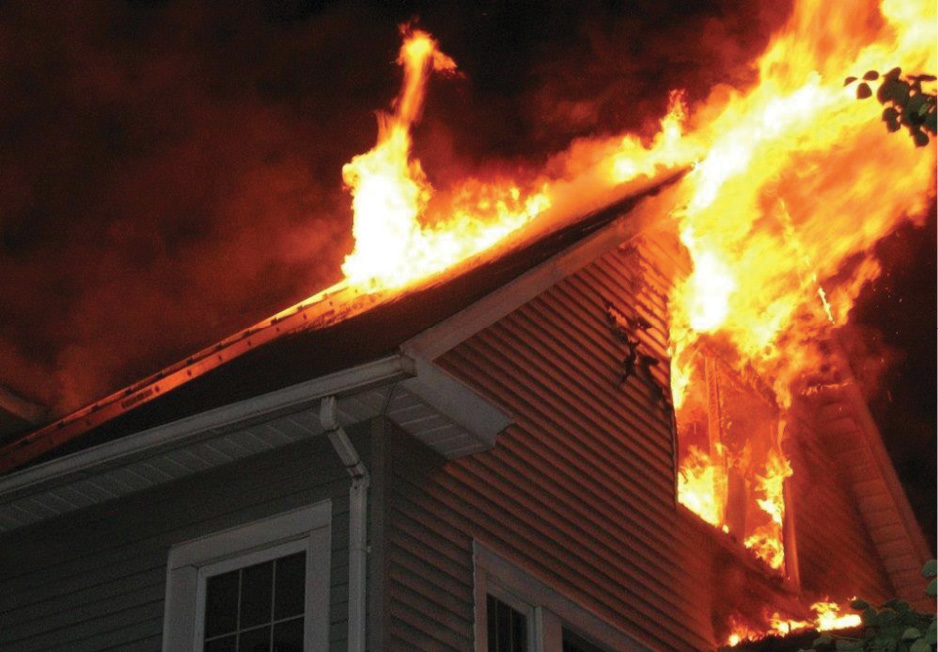
(1) This fire in a half-story shows the need for a coordinated aggressive fire attack. (Photo by Christine Ricci.)
Construction Considerations
Almost all construction components will burn. You must manage six sides of fire spread as well as the configuration of the void spaces that enhance fire spread. Many of the half-story frames are of legacy construction, featuring more robust structural members than their modern lightweight counterpart. Half-stories of lightweight construction are becoming more prevalent. So, it is critical to preplan your district when you see homes being renovated or under construction. Two factors to help your size-up for lightweight components are the presence of a ridge vent and a roofline that are out of place for that neighborhood. Base size-up on first impressions; these impressions must be confirmed once crews start interior operations.
Balloon Frame Construction
It is paramount for firefighters to know the difference between platform and balloon frame because it will significantly affect fire spread. Good indicators of balloon frame construction are inline windows, which were created to ensure they occupy the same stud space. So, if you go into the attic and drop a coin into the stud space, the coin will land in the basement. This open vertical void contributes to rapid fire spread. Consider any frame building constructed before 1960 as balloon frame until you rule it out.
Another void often overlooked is the ribbon board, where the floor connects to the side of an interior or load bearing wall and has an opening through which fire can travel into the floor space between the floor joists. This space leads to horizontal fire spread and allows the fire to travel quickly across the house. Fire will travel rapidly vertically through the stud space in walls that terminate at the floor of the attic space behind the knee walls.
Consider the speed of fire spread. Whether it’s the floor or the basement, any fire will race to the attic. The only way to cut off fire spread is with a properly staffed and aggressive interior attack that places lines on every floor, coordinated with ventilation. When you respond to an attic fire, question whether the fire started in the basement or on another floor. Watch for fire or smoke emanating from above the window lintels or burning small holes through siding, and send members to check every floor (especially the basement).
Hidden Voids and Knee Walls
A unique hazard of any half-story building is the presence of voids in an attic space converted into a living space that uses hip or knee walls. Many documented close calls have been attributed to this type of void space. Hidden fires contained behind knee walls will not always be evident. This could lead to rapidly deteriorating conditions for crews when a previously undetected fire breaks through or a member breaches the wall without a charged line. Firefighters have also been pushed out of the attic by high heat as a result of not addressing the fire in the voids prior to or while making a push. A thermal imaging camera (TIC) is a must-have when checking for extension in voids. If you find extension using the TIC, have the discipline not to open any voids until a line is in place. When you enter the attic with a line, open the knee walls on both sides, playing water into the void before making an aggressive push forward. You may have to hit the fire in front of you using the reach of the stream to check the fire as you move directly to the opposite knee wall to address the void. If you do not have a line, the knee walls must be kept intact. If a line is in place, the walls must be addressed before making a push across the attic.
Voids are easy to identify; if you envision a triangle anywhere lines meet, you have a potential void that can run the length of the entire attic. Indications of these types of voids include a finished or an occupied half-story. This is also easy to identify by the presence of contents including furniture, rugs, or other floor coverings. If you are working in an attic with dormers, two things should come to mind: (1) You are dealing with a finished attic with a likely life hazard, and (2) the knee wall void is likely divided into two spaces. This divided space also occurs when an illegal bathroom is added to the attic.
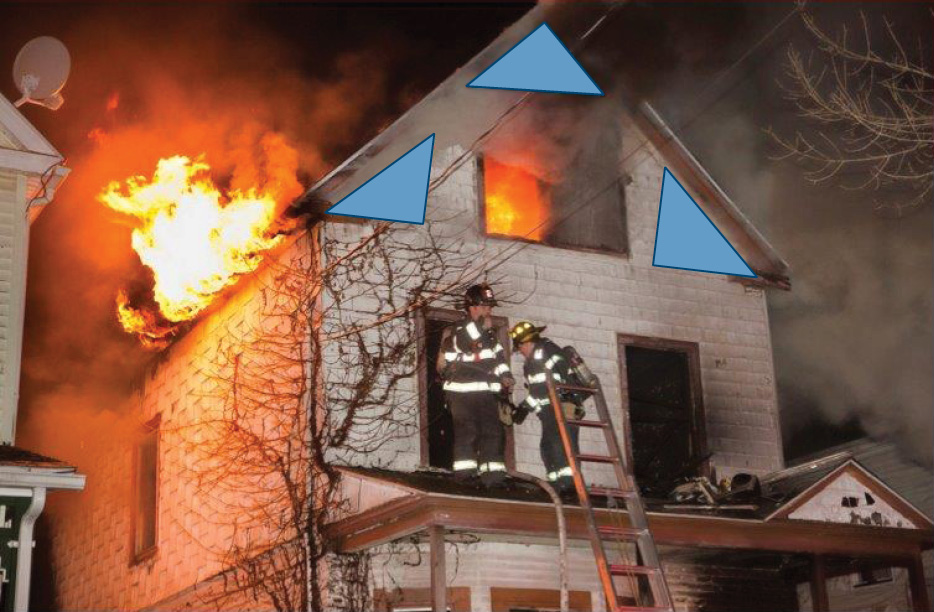
(2) These voids (in blue) need to be addressed with a line. (Photo by Glenn Duda.)
Limited Access and Egress
In most cases, gaining access to extinguish a fire extending into voids or removing a victim will be a challenge. If you encounter dormers, are they on both sides of the attic? It is not uncommon to find no dormers, with the only windows on the gable side. Some of these windows will be positioned at floor level, creating a fall hazard; you can mitigate this by taking a door and placing it across the windows. Also, firefighters have used a TIC to try to locate windows in an attic space with no dormers. This underscores the need for a quality size-up. Most likely, you will have only one way in and one way out, and the windows will be at the ends. Often, when an attic space is converted to livable space, it becomes cramped, and the walls are often used for storage such as furniture or shelving. Division chiefs or officers should ensure that a limited number of firefighters are operating in the attic to prevent overcrowding.
Issues with Stairs
Stairs in half-stories come in a variety of designs, but they share some common characteristics, most notably their smaller size and location. These stairs are usually smaller in clearance, featuring sharp angles and turns, making hose placement and movement of personnel challenges. These older homes have limited closet space, and the stairs may be used for storage and bikes. At the St. Louis (MO) Fire Department, every firefighter who has bailed out of a half-story has said something about the stairs—either that the stairs couldn’t be located for a fast egress or that the speed of the fire made the stairs unusable for egress.
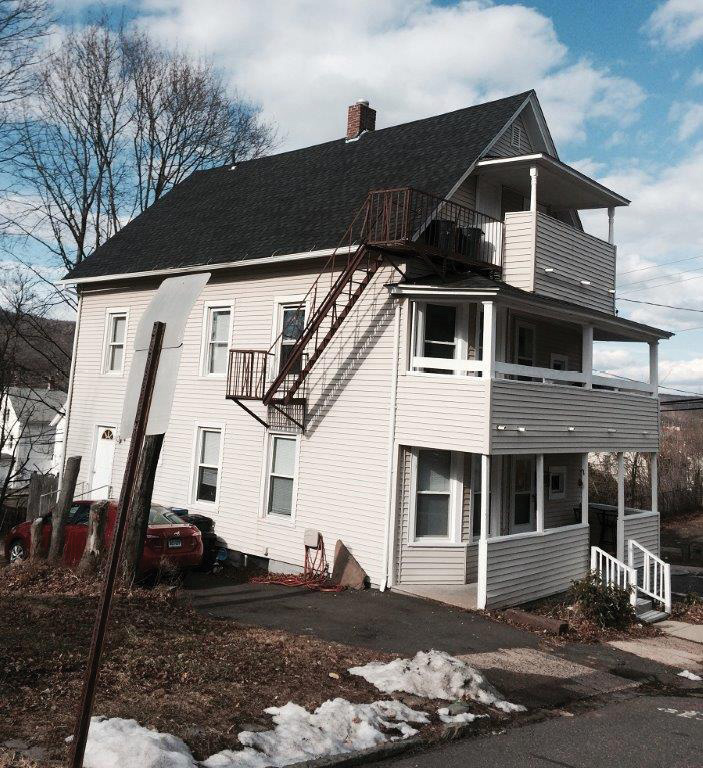
(3) If a fire escape is on the Alpha or Charlie side, this is a firm indication that there is only one staircase to the attic. (Photo by Chris Tobin.)
Don’t lose sight of the stairs in half-stories—while fighting a fire or because of disorientation. One successful tactic involves placing a member at the top of the stairs with a TIC and a hand light. Once the stairs are lost, your only avenue of rapid escape is out a window. Make a habit of kicking the outside wall with your steel toe before ascending the stairs, or create an inspection hole in a stud space with a tool; remember, any breach in any wall requires a line. These tactics will help you catch any fire in the walls or under the stairs before it’s too late.
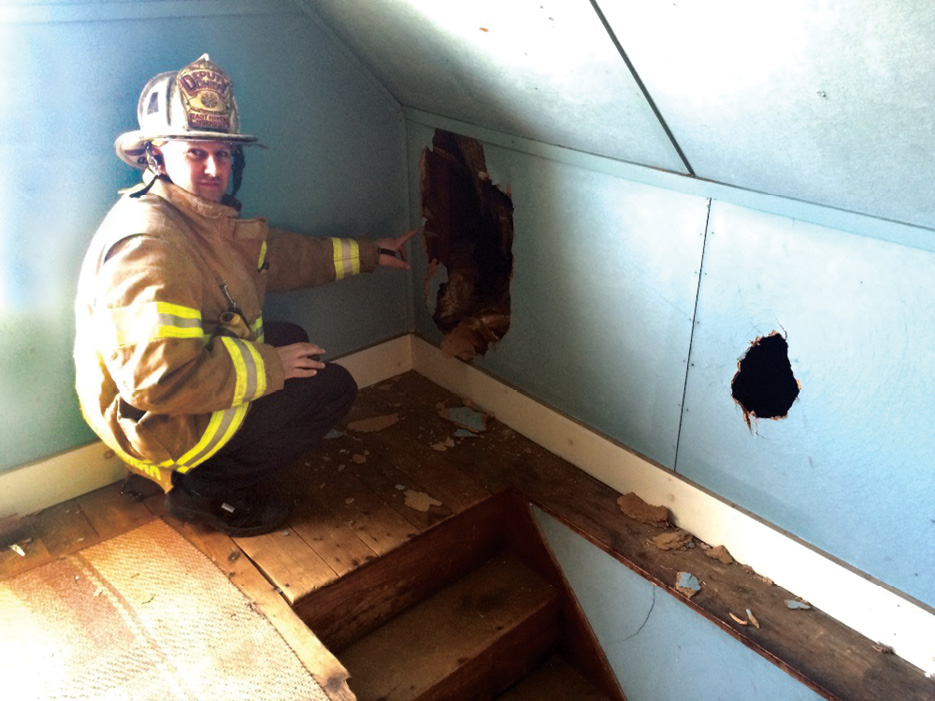
(4) Knee walls must be kept intact if no line is in place. If a line is in place, knee walls must be addressed before making a push across the attic. (Photo by Chris Tobin.)
The stairs in half-story frame homes are usually in two areas: off the kitchen to the rear of the house or in a hallway on the opposite side of the basement entrance. When locating the stairs, first look for the kitchen, and then work your way in from there. Be careful not to mistake the stairwell door for a closet door because of its smaller size; many stairwell doors are not standard 36 inches but resemble a linen closet door that opens toward you. Also, make sure the back door doesn’t cover up the stairwell entrance when the back door is open. If the stairs are out, missing, or weakened, lay out a 14-foot Fresno or 10-foot attic ladder over the stairs as a way of reaching the attic.
Some larger houses may feature a smaller servant’s stairwell that goes to the kitchen and a larger main stairwell is in a common area.
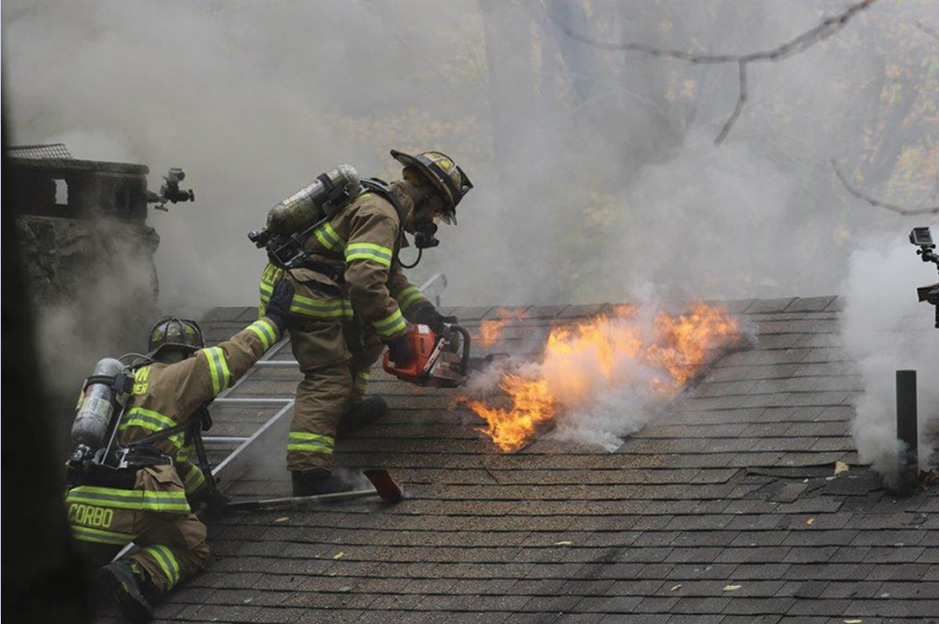
(5) Crews cut a hole directly over the fire, close to the ridge. (Photo courtesy of Frank Ricci.)
Opening Up
Short-handled tools no longer than six feet offer the best results for opening up and overhaul. It is common to be on your knees while opening because you are pulling the walls from a low position. You will often find access doors in the walls being used for additional storage, which creates a fire-loaded void space. Personnel shouldn’t enter these storage voids until the late stages of overhaul, where the chances for flare-ups are minimal.
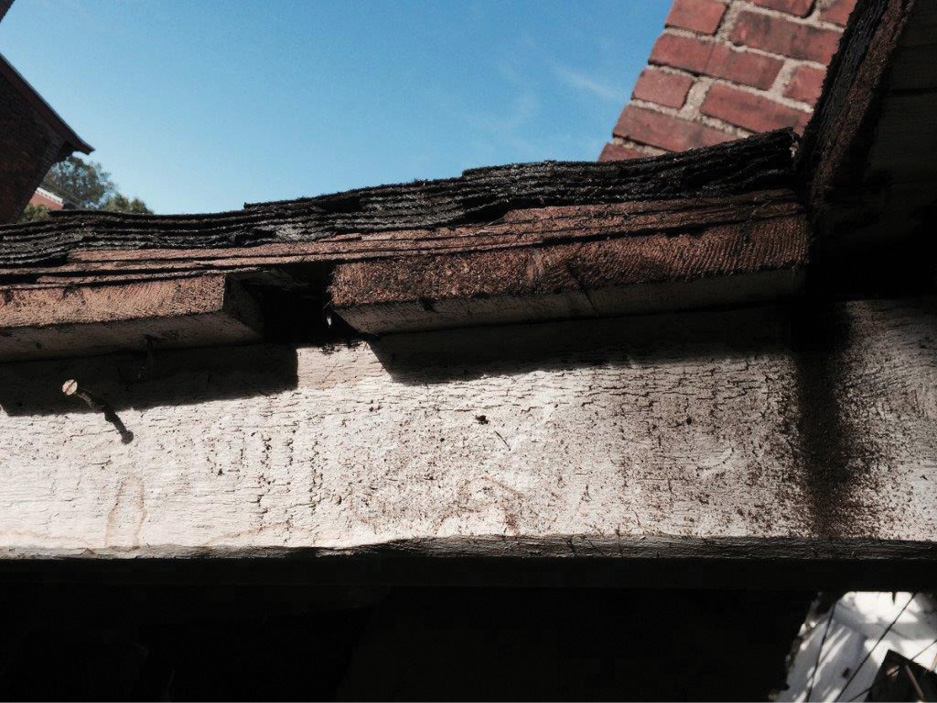
(6) Although the code allows for two layers of shingles, some roofs have as many as seven layers. (Photo by Chris Tobin.)
When there are no access doors, opening the walls is the best option, but don’t forget to pull the ceiling from the floor below with hooks, and open up any soffits through which fire can enter by extending out a window on the floor below the attic. It’s not uncommon to use all three techniques to overhaul and extinguish a knee wall fire. Remember, throw salvage covers on the floor below and protect as much property as possible. If the fire is limited to the attic, one of the first-due companies should bring in salvage covers.
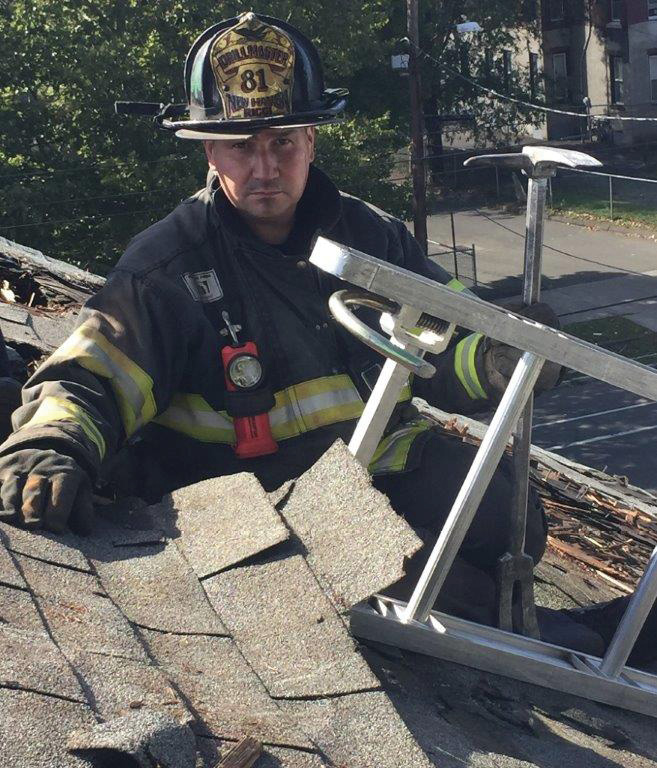
(7) A ladder beam pinned by a built-up roof. (Photo by Collin Whelan.)
Tactics for Fire Attack
Fire attack in any wood frame building, especially half-stories, calls for a certain type of fortitude. Any experienced incident commander (IC) will know better than to treat these buildings as a normal fire. These fires demand more than your typical aggressive interior attack combined with tactical discipline and coordinated with vertical ventilation. You cannot fight these fires incrementally; you need enough firefighters on scene to operate to control the building. If the fire is limited to the half-story, it will still tax the crews that will need to be rotated out.
On the plus side, the fire is unlikely to spread downward and usually will stay to a single alarm if there are at least 26 members on the assignment. Ideally, the truck company will be right behind the nozzle team on entry to open the voids for immediate extinguishment. If you open a knee wall or ceiling without a line in place, you will find superheated gas or fire rapidly filling the room in which you’re standing. The truck and nozzle teams need to be on the same page at these fires. If they’re not, they’ll be standing in the yard shortly. Taking a line over a ladder into the half-story from the gable side window is an effective way to get the second line in place rapidly.
When placing the ladder on the Charlie side, ensure it does not line up with the door. Often, the stairwell will line up with the door, and one of the windows will lead you right into the “abyss.” Before you stretch the backup line, make sure the first line is in place! In a 2½-story wood frame, it is not uncommon to marry the second-due engine with the first engine to stretch the first line. Once you enter the attic with a line, open the knee wall and play water into the space. If needed, use the reach of the stream to hit the main body of fire as you move directly across it. Then, repeat opening up and addressing any fire in the knee wall. When stretching into the attic space, flip the line over the railing to facilitate a quick stretch. However, once the line is in place, flip it back over on the floor to aid in egress. After your crew has a handle on the voids, check the attic above, and move your line forward.
If you find fire above you concealed in the traditional attic space, don’t hit it immediately. Take the time to open a larger segment of the wall, communicate with everyone on the fire floor, and then hit it. You have a line; you’re not going to lose the building, and making everyone soaking wet helps no one.
Transitional Attack
Using a transitional attack on these fires can give crews a false sense of success because the fire is burning inside the voids, not just burning contents. Some departments started playing a stream along the eaves on attic fires with success and then transitioning to an interior attack. This tactic takes more staffing, and command must consider the time it takes to transition. Keep in mind that no unconscious victim on the interior has ever been saved by a crew standing on the exterior.
Tactics for Search
When searching in a half-story frame, especially a balloon frame, you will encounter some challenges such as the ability to locate the stairs in intense heat without any visible fire. It cannot be overstated that, when searching ahead of a line, position a firefighter at the top of the stairs shining a flashlight at floor level so the search team can make a quick egress if needed. Attic stairs often terminate away from an outside wall, making them easy to miss in deteriorating conditions.
Vent-Enter-Search (VES)
You can VES in most half-stories. If the fire is on the floor below you, it may take crews time to locate and control the stairs. Do not break the window with a ladder because it may increase the speed of the flow path. Wait until you are at the top of the ladder; mask up; and, with a sensible level of aggression, clear the entire window. Next, sweep the floor, sound the floor, and work your way to close the door to the room. Your partner should stay at the tip of the ladder until you can close the door or you locate a victim. If you find a victim, call in your partner while moving to close the door. Keep in mind that there may not be a door to this room or you may not be able to close it, making this operation even more dangerous. The flow path is one of the most hazardous places to be in in a half-story. Traditional signs of flashover may be hidden in voids; the only reliable sign will be rapid or high-heat buildup. Search teams have been jammed up when conditions deteriorated because of a lack of coordination between fire attack and ventilation.
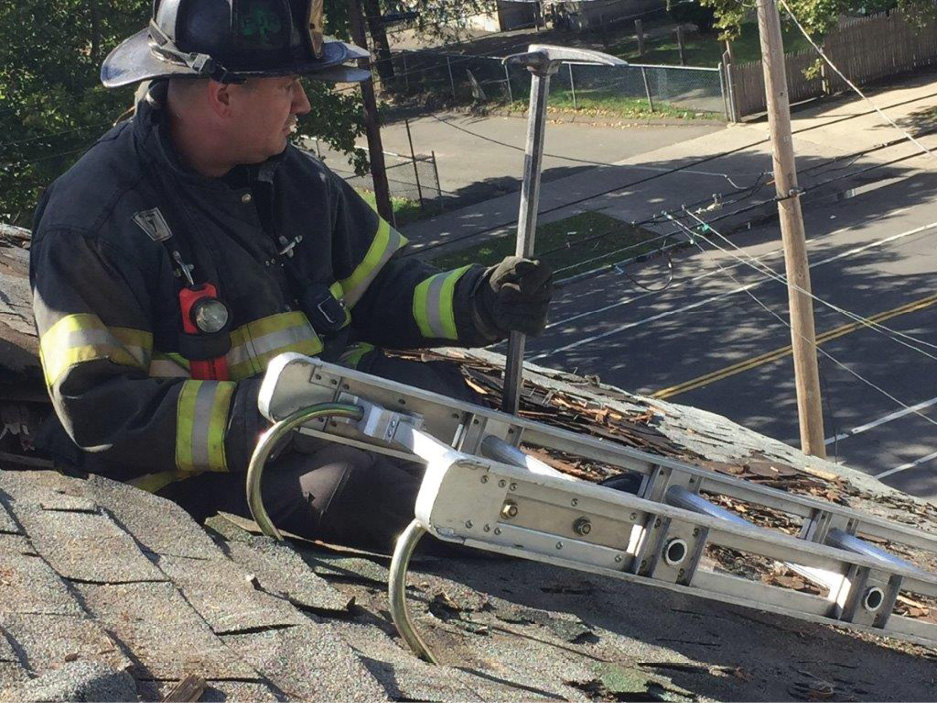
(8) The ladder is placed on a hook riding over the obstruction. (Photo by Collin Whelan.)
The secondary search should be more thorough than the primary and should be done by a different team. Declare searches through command by geographic area. A company does not want to take responsibility for an area that it hasn’t covered. Before a company pulls the ceiling, it must conduct a hasty search to ensure that truck companies don’t bury victims under plaster and lath; this cursory search is not declared. These homes will require extensive overhaul, which can add one or two feet of debris in some cases.
Tactics for Roof Ventilation
Ventilation for half-story frames will have some special considerations because venting the attic will not vent the knee wall space, which may require multiple holes. Cut your vent hole at the highest point over the fire. Overlap all of your cuts; there are times when it is advantageous to cut the hole on the opposite side of the roof because of a heavy smoke condition. Because of the roof’s pitch, you are not giving up unnecessary real estate. Keep in mind the wind condition as you cut your hole to reduce the risk of a wind-driven void space fire. Because fire is burning in the knee wall, the roof tends to become inundated with smoke that travels up along the roofline and comes from the eaves. If you are cutting with a saw and the smoke chokes it out, do not attempt to restart the chain in the smoke. Carry the saw to the ridge and place the saw directly on the other side in clear air and restart. A second or third hole may be necessary to vent the knee wall void.
Also, do not forget the space between independent dormer windows, which may be only a few feet from the edge of the roofline. Keep in mind that your roof ladder will be placed over both void spaces. In addition to a roof ladder, a hook, and a saw, bring an ax. It always “starts” and can be used to cut or used as a foothold. In addition, it is a good option to operate from an aerial if you can get one in position. Many of these homes have the gable facing the street, limiting the effectiveness of aerial ladders. A simple 4 × 4, 3 × 5, or ridgeline strip cut will allow for positive results. As with all the other tasks for half-story frames, be aggressive with roof operations and start them without delay.
In any half-story, plan on cutting two holes—one at the ridge and then work your way to safety by moving down, cutting over the knee wall. It is not uncommon to find multiple layers of roofing that make vertical ventilation more labor intensive. Another issue to consider when positioning the roof ladder on its beam is built-up shingles. Pushing the ladder to the ridge may push up the shingles. You can overcome this by flipping the ladder on its hooks and pushing upward. Interior crews will not make as much progress without relief from the heat being vented through the voids that surround them. Many backdrafts and smoke explosions have been documented from these unvented voids. Additionally, always have two options—an aerial to the roof and a ground ladder with a roof ladder—to get off the roof.
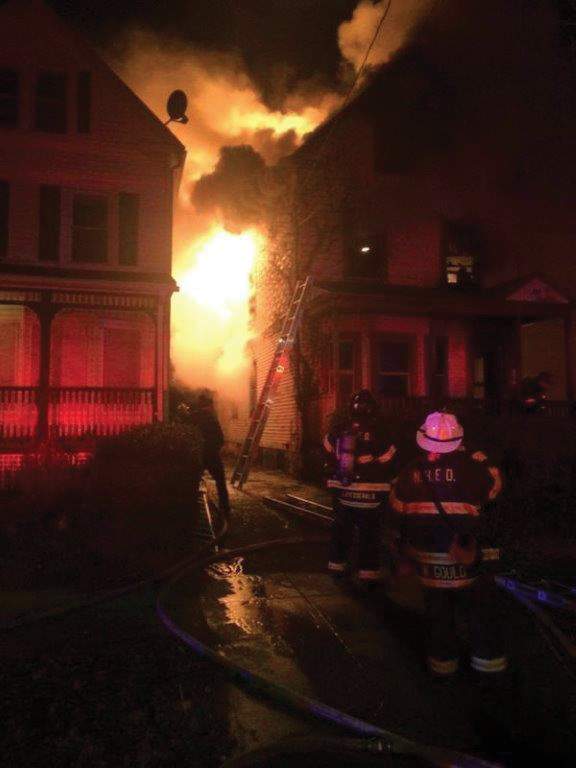
(9) The chief evaluates radio traffic and compares the report to what he sees. (Photo by Glenn Duda.)
Defensive Operations
Because master streams cannot penetrate the many voids and interstitial spaces, defensive operations on these fires will be prolonged and laborious. There are times when it is advantageous to allow the fire to burn freely through the roof for access. Another useful tactic is to pull the soffit and direct streams up into the attic space from the exterior.
Tactics for Command
Command must be fluid and size-up must be continuous—good intuition will pay dividends. Command should announce the location of the command post and mention the presence of the half-story in its size-up; this tells all incoming engines to prepare for knee walls and the possibility of a complicated stretch because of issues with the stairs. Trucks will now know that they’ll have to deal with some sort of pitched (rather than flat) roof—all from the IC saying “half” in the size-up. The IC must also determine the building construction and assign division supervisors to reduce the span of control and place eyes on areas that cannot be seen.
Watch for fire in the eaves, which indicates that there is fire in the void. Low-visibility and high-heat conditions will increase the need for eyes on all sides of the structure to direct operations. Compare what you are seeing with what is being reported on the radio. Company officers’ perspectives of the outside will tend to be what they saw when they entered. Any change—positive or negative—needs to be communicated, not shouted. You are not at an auction; you are in command of a fire, and your members are depending on your ability to be a professional.
Assign a safety officer on the exterior as well as on the interior to cover any blind spots. Assign this position early in the response to reevaluate the 360° size-up and to deliver a postincident face-to-face report to the IC. These officers should also assess the condition of the stairs. If the stairs have been used for storage, chances are initial companies have stretched and searched beyond them, and the safety officer must notify command to have a company clear the stairs so clutter does not impede a Mayday situation.
Command should use the rapid intervention team to throw multiple ladders, track crews, and stage equipment early. If command fails to coordinate tactics and decentralize command, these fires can go from overhaul to bailouts in seconds. Also, conduct company officers’ critiques while still on scene; this will allow them to walk their companies through the fireground and give them a global view of the incident.
Your companies must understand that you realize we all make critical decisions based on imperfect information. We can fail without being failures. In the end, it is how we recover that wins the day. In the words of Deputy Chief (Ret.) Anthony Avillo, North Hudson (NJ) Regional Fire and Rescue, make sure your firefighters are taken care of and the occupants are wrapped in cotton. Show them on their worst day that you care and will follow up.
FRANK RICCI is a member of the educational advisory board for Fire Engineering (FE) and FDIC International. He is a battalion chief and the drillmaster for the New Haven (CT) Fire Department. Ricci is also co-host of the BlogTalkRadio radio show “Politics & Tactics.” He is a contributing author to the Fire Engineering’s Handbook for Firefighter I and II and the lead author for FE’s Tactical Perspectives DVD series. Ricci has been the lead consultant for several Yale studies and a past student live-in at Station 31 in Rockville, Maryland. He won a landmark U.S. Supreme Court case regarding fire service hiring practices.
CHRIS TOBIN is a firefighter with the St. Louis (MO) Fire Department, where he is assigned to Rescue Squad 2. He is a 14-year fire service veteran and has worked in volunteer, private, and municipal fire departments. Tobin contributes to local and state fire training and has instructed in Iraq and Kenya. He has an associate degree in fire science and is a Missouri Fire Instructor II.

