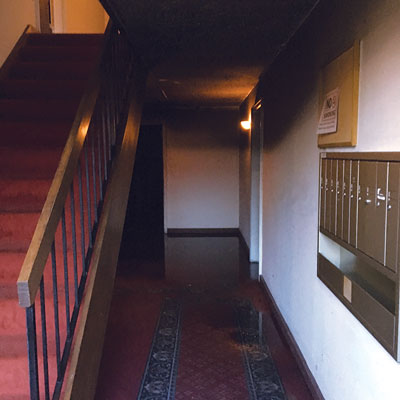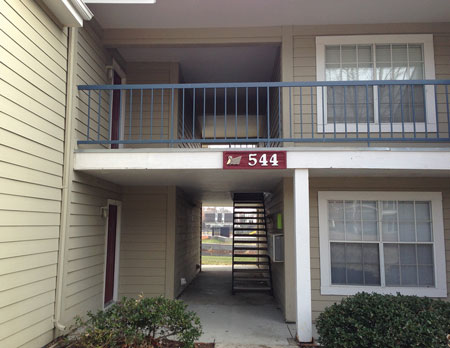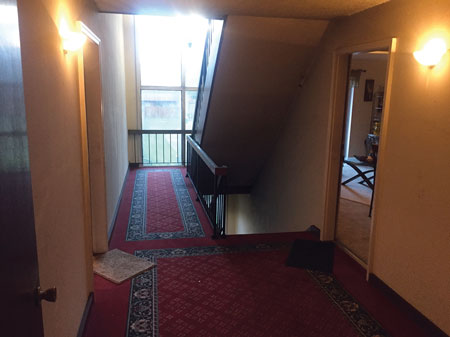
BY JASON HOEVELMANN
We are taught early in our firefighting careers to prioritize our tactical objectives. I remember the emphasis on rescue, extinguishment, confinement/control, exposures, and overhaul. You probably recognize that or something very much like it, and there might be an acronym that helps new firefighters remember them.
When I was a young firefighter and fire officer in my volunteer department, exposure protection was almost always associated with exterior buildings, liquefied petroleum tanks, vehicles, and the like. Arguably, that is where most of our exposure problems stem from. We just don’t get too many exposure problems with room-and-contents fires unless, of course, we don’t aggressively extinguish the fire!
Many of the early basic firefighter classes I attended rarely emphasized the importance and criticality of protecting interior exposures. There was a lack of material and instruction on how and where to meet the intent of interior exposure protection as opposed to the exterior of the fire building. It became apparent that interior protection was known, but it was just not looked at as exposure protection. It was just positioning the second line.
 |
| Photos by author. |
Interior exposure protection is a tactic that is not used enough. I can’t emphasize the need for protecting interior exposures while initial companies are operating in the fire building. The interior exposure can be many things. Typically, look for adjacent spaces, stairs going up and down, foyers or common areas, and corridors and other egresses for fire crews and possible occupants (photo 1).
Balconies, decks, and other exterior egresses are exposures that we must protect. Although they are on the exterior, they are attached to the fire building and must be protected during interior operations. In multifamily buildings, any occupants will make their way to an exterior area (photo 2). We need to protect those areas, even when we don’t see immediate threats. Conditions can change quickly. Fire can move from one side of the building to the other through open breezeways, where wind can easily shift and affect fire growth and spread (photo 3).

Risks
When considering protecting interior exposures, you must understand the building and where the risk is for firefighters and occupants. This is most difficult with single-family homes because of the multitude of configurations that can’t always be accounted for. Even in the homes in neighborhoods with which we are familiar, modifications, additions, and remodels can change the interior layout dramatically.
In our response area, homes in some neighborhoods were built in the 1940s and 1950s and have about 1,000 to 1,500 square feet and basements. Some have walk-up exterior access, but most do not. The houses were built with the basement stairs and access through the garage. If we have a basement fire in these homes, the first point of access is the access door cut into the garage door, not the front door.
However, many of these homes over the years have added interior stairs. But, we must understand and communicate where we are placing the first-due companies and where the interior exposures are so that we put companies in the right location. This is especially important when we are assigning mutual-aid companies to protect these interior exposures.

It is important to understand that the line protecting interior exposures is not a backup line. It is an assigned deployment with a specific tactical function. The crew can extinguish fire that they see, but it is not going to the seat of the fire with the first line. This is an important distinction when you assign companies. Don’t muddy the waters and confuse teams by calling it a backup line.
When do we need to ensure that we protect the interior exposures? Every situation depends on the circumstances, and not every room-and-contents fire may need this. Some will argue that staffing prevents putting a company in a position to protect the interior exposure. However, this position is as important as having a crew on the front stoop while conducting interior operations. (I am not condoning NOT following two-in/two-out.)
Interior Protection Situations
Here is a quick list of situations and places where you want to make sure you have crews protecting the interior.
- Basement fires. Protect the stairs for attack and search teams, typically at the top of the stairs.
- Abovegrade fires that require crews to ascend stairs. Protect the stairwell from the bottom.
- Interior corridors and interior egress components that are threatened but not yet involved. Consider high-risk occupancies such as assisted living centers (photo 4).
- Balconies adjacent to the fire area.
- Interior corridors in multifamily buildings on and above the fire floor.
- Common stairwells in multifamily buildings.
- At the bottom of the stairs in larger buildings with large basements or sublevels.
- Open, interior, foyer, and common areas in multifamily buildings.
- Any area to protect the egress of fire crews and civilian occupants.
When protecting interior exposures, take the appropriate-sized lines. In most cases, this is the same size as the initial attack line. If protecting the interior for crews searching the floor above the fire without a handline, deploy a line that you can advance and facilitate quickly. This is where knowing and understanding your attack line package regarding its gallons-per-minute flow are critical. For most instances, a well-armed 1¾-inch attack line coupled with the right nozzle will provide you with the needed flow to be effective.
Sometimes, a larger line may be deployed. Take care, however, to weigh the benefits of the added flow against the reduced mobility and speed. Additionally, it may take more personnel to move and deploy the larger line. We don’t want to sacrifice the ability to get where we need to go quickly to ensure the protection of interior crews and occupants.

Training is paramount in deploying effectively for protecting interior exposures. You and your companies must know your response area and where those interior exposures are located. If we train only for deploying the first attack line and search crews, that deployment model will become a habit and the norm; it will ignore additional tactics that are critical to overall operational success.
Protecting interior exposures is also a means to predict and prevent events that contribute to injuries and line-of-duty deaths. Officers must plan and position appropriately to ensure that egress points and areas are always protected. When looking at exposures as you consider your tactical objectives, don’t think about just the adjacent buildings and objects outside. Strongly consider the interior exposures that are so critical to operational success and safety for interior crews and occupants.
JASON HOEVELMANN is a 25-plus-year veteran of the fire service and has been instructing for more than 20 years. He is a battalion chief with the Florissant Valley (MO) Fire Protection District. He is a co-owner of Engine House Training, LLC, providing hands-on training in firefighting operations and safety and survival.
A Typical Example of Smoke Curtain Use
Using Air Track Management to Control Compartment Fires
Construction Concerns: Fire Behavior in Buildings, Part 1
Modern Fire Attack: Room and Contents
Fire Engineering Archives

