Brick veneer has been around a long time and is used on both new and old construction. It is basically, as I heard someone say, brick siding. Firefighters will see it mostly on older wood-frame construction, but it is also used as the exterior front wall covering on newer homes and townhomes. Brick veneer is used on many noncombustible strip malls on the exterior block walls, which has caused a misread during size-up. Many size-up reports immediately declare a building ordinary construction just because there is brick on the front, which can be detrimental to firefighter safety and the incident’s outcome.
- Construction Concerns: Cavity Walls
- Firefighters and Construction: Primer on Collapse in Noncombustible Buildings
- Construction Concerns for Firefighters: Concealed Combustibles
- Size-Up Concerns: Identifying Building Construction
Unfortunately, what looks like and is mistaken for an ordinary building will be fought with an ordinary construction mentality and tactics. This is dangerous when we are dealing with lightweight building components. Conducting prolonged interior operations as we would normally do in buildings of ordinary construction will put firefighters unnecessarily in harm’s way. In wood-frame buildings using newer lightweight wood trusses and wooden I-beams, mistaking the building’s construction can and has caused firefighters to be caught in sudden collapses of the lightweight floors or roof.
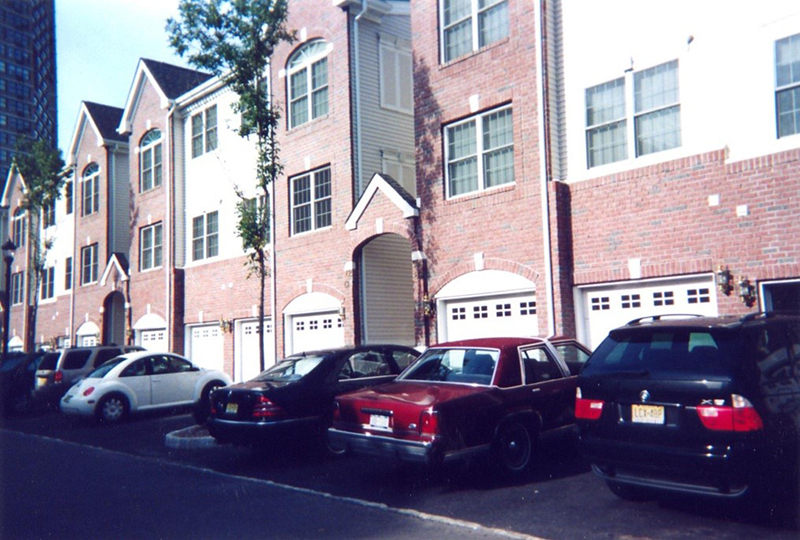
(1) Only portions of this A-side wall are brick; the others are vinyl siding. This indicates that this is not ordinary construction. The lintels above the windows and the garages are suspicious too, as they do not extend past the width of the opening below. They also appear to all be stretcher courses. Lightweight trusses support the floors and roof. I know this because this is a newer complex, so it is most definitely lightweight construction, and New Jersey has a truss identification system. Moreover, I know the building. Get out and look at your buildings! (Photos by author unless otherwise noted.)
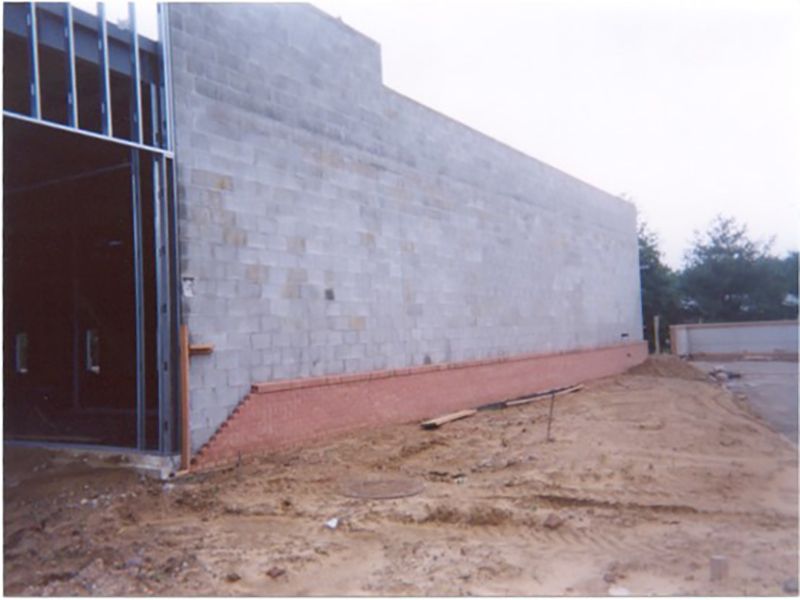
(2) Brick veneer is being applied to the block walls of this noncombustible strip mall. These will be all stretchers. Mistaking this for ordinary construction can be disastrous. Lightweight steel is used in the interior and is holding up the roof. After construction is complete, this might not be obvious. A little recon will help; lift up a ceiling tile in an uninvolved area and you will see what’s supporting the roof.

(3) If the A side has brick, look down the B and D sides. In wood-frame construction, they usually have siding or, in this case, are covered by asphalt shingles. The two-tone brick on side A and the absence of a lintel over the window confirm the suspicion. If the building is attached, check the C side for the siding. Another clue, though not shown here, is the presence of attached identical or similar buildings with siding or shingle fronts.
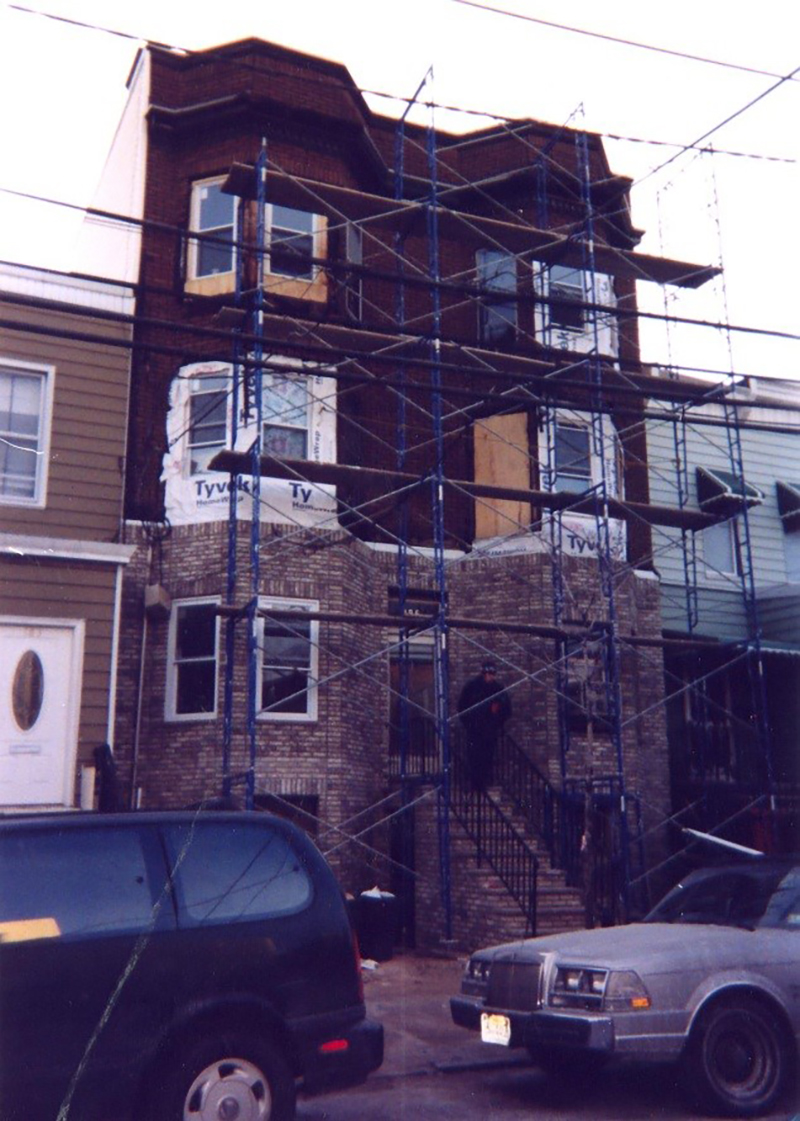
(4) Here, a brick veneer is being added to a wood-frame wall. The entire A side will look like a building of ordinary construction. Your clues are the vinyl siding on the B side next to the third-floor windows and the first-floor window lintels that are only as wide as the windows.

(5) Brick “siding” is being added to this condominium complex. After, it will “appear” to be of ordinary construction. Even the masonry lintels above the window look legit. The big clue is its age and that you have seen it going up. If a building is being built or renovated in your response area and you don’t know all about it, shame on you!
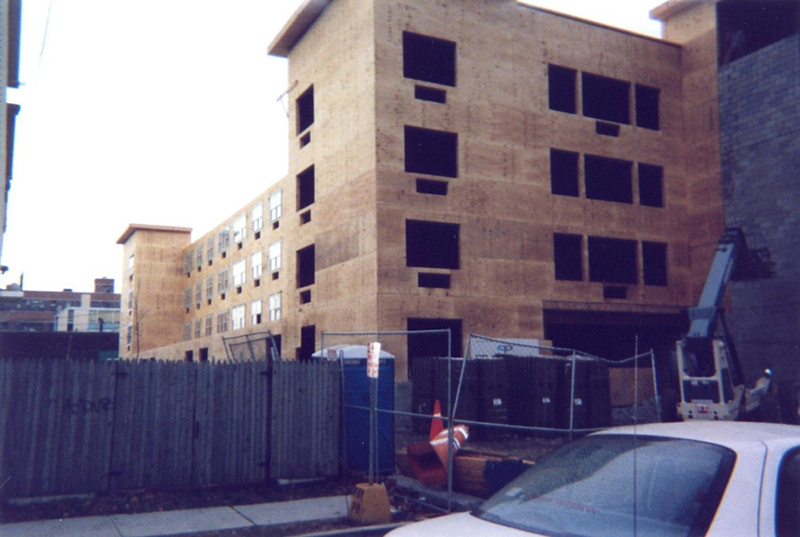
(6) Here is a wood-frame, lightweight townhouse complex under construction. Note all the exterior walls are wood. This building is waiting for the brick siding. Don’t be fooled when responding to the completed project; it is all lightweight construction.
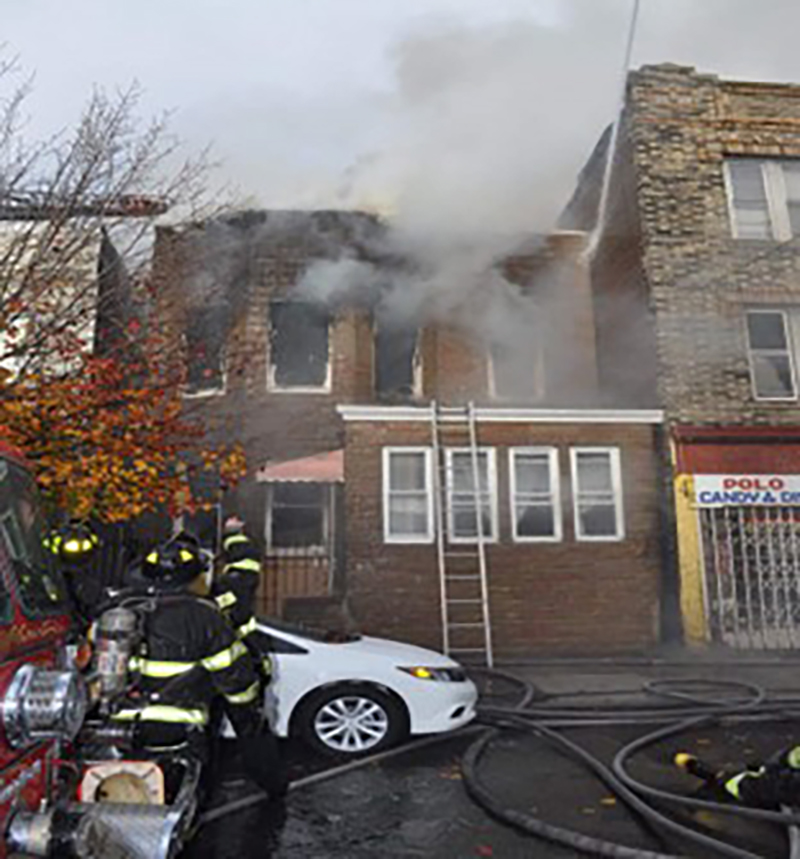
(7) This fire building has a decorative stone veneer on it and no lintels. The same issues with brick veneers apply to stone veneers. Because these stones are usually embedded in a mesh and mortar blanket, a collapse may be more extensive, as it will all “stick together” and peel away from the original wall. The D exposure is ordinary—check out the lintels—and it’s old. (Photo by Ron Jeffers.)
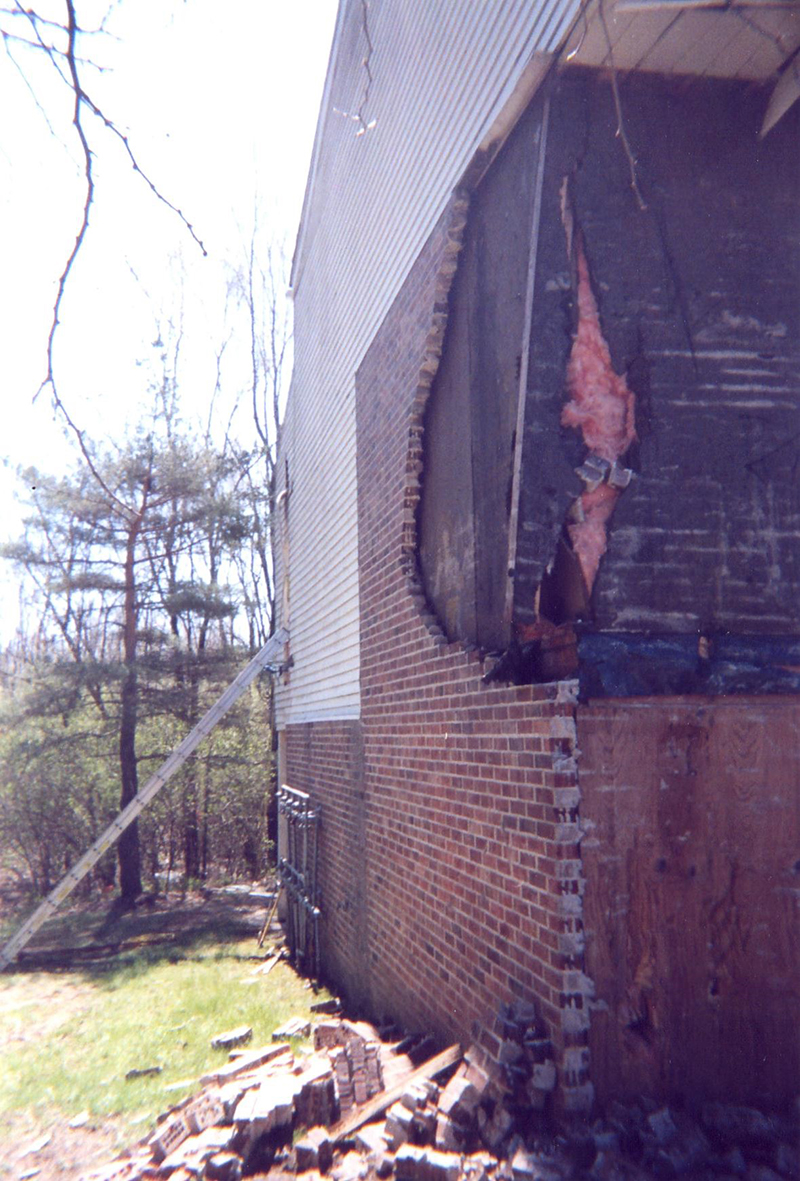
(8) I don’t even see the metal connectors that are supposed to be here keeping the brick veneer connected to the wood exterior wall. This brick siding just peeled away. This is a garden apartment complex built in the 1970s. At the rear, there is also siding and the veneer used all stretchers.
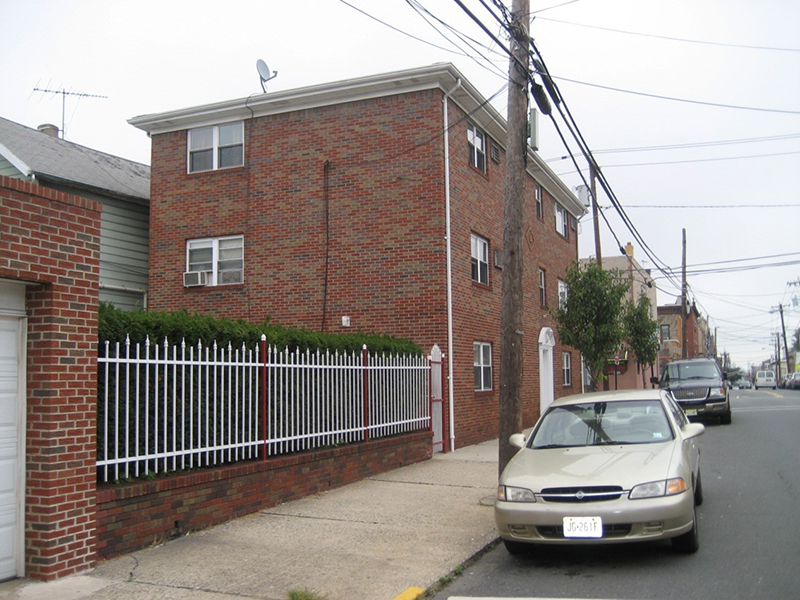
(9) Note the absence of a lintel over the top of these windows. They are all stretchers too. This is a brick veneer covering a wood-frame structure—in this case, platform construction.
Veneer Wall Clues
Here are some ways to spot a veneer wall:
- Age. Virtually no building built today is of ordinary construction using brick load-bearing walls. Suspect any building seemingly of “ordinary construction” that is up to 30 years old.
- Lintels. True ordinary construction will have lintels that span past the edges of the windows as they support the structural materials above the opening. With veneer walls, either there is no lintel or a lintel that is only as wide as the window. Although veneers can be engineered for the lintel to be wider than the window, seeing one that is not or is not there at all is a tip-off to the use of a brick veneer.
- Brick coursing. In true ordinary construction, especially on older buildngs, look for a course of headers for every five to seven courses of “stretchers,” bricks laid lengthwise so the long sides of the bricks show. Header row bricks are laid so the short ends show. Again, although this can be engineered into the wall, we must also consider the other indications discussed.
- Partially brick wall. Partial brick veneer combined with siding or stucco is popular in many townhouse and estate homes. If the wall is not all brick, it is probably veneer.
- Brick used on the front but not the sides. Most people face-lifting a house will put brick veneer only on the front. Look down at the sides. If the building’s side and rear walls are sided or covered in shingle, it is wood-frame construction. This holds true for renovated and new homes.
When out in the field, see how many of these you can spot. Once you can identify the building’s true construction, you can apply the necessary strategy and tactics to address the issue. Don’t go in with incorrect information—know your buildings!
ANTHONY AVILLO, M.S., is the director and the deputy fire marshal at the Monmouth County (NJ) Fire Academy and an adjunct professor at New Jersey City University. A 39-year veteran of the fire service, he retired from North Hudson (NJ) Regional Fire & Rescue in 2015.

