WHAT WE LEARNED ❘ By MICHAEL J. BARAKEY
Successful firefighting operations occur through preparation by understanding and training on the buildings in a department’s response area or community. Although buildings are constructed using similar techniques and classified by common building types, the effects of fire on each building depend on the individual building’s structural integrity, the fuel load contained within, and the voids that exist because of construction and settling. Firefighters are expected to understand the anatomy of buildings while being able to predict fire travel based on not only commonalities of building type but also on a prefire inspection of the unique features and circumstances each building presents—e.g., fire escape locations, suppression systems, retrofitted utilities, and repurposed rooms.
Preincident planning and review of building construction may be the only indicators a firefighter or officer will have to locate and predict how fire will travel in a particular building. The information learned during preincident planning will be reinforced during the size-up phase of an incident and will allow officers and firefighters to accurately link the construction type of the building with the tactical objectives required to suppress the fire efficiently and safely.
RELATED FIREFIGHTER TRAINING
Response at a Virginia Farm Building Fire with Trapped Animals
Multiple Rescues at Suffolk (VA) High-Rise Fire
Mayday! Response at a Detached Garage Fire with Structural Collapse in Virginia
National Fire Protection Association (NFPA) 220, Standard on Types of Building Construction, defines the standard types of building construction and is the foundation of a firefighter’s knowledge regarding building construction. This provides a firefighter with the basic understanding of building construction, which, in turn, provides for the understanding of the combustibility of structural and roof elements; location or the presence of fire walls, fire barriers, or partitions; and the location of shafts and voids in standard types of buildings. This basic understanding is then applied to the specific types of buildings in a firefighter’s community or response area during preincident planning and walk-throughs to review and anticipate how fire will travel based on the elements of construction.
The Incident
On September 4, 2019, Suffolk (VA) Fire & Rescue (SFR) was presented with a fire on the roof of a high-rise building that challenged firefighters and officers. SFR’s Battalion 1; Engines 1, 2, 3, and 4; Ladders 3 and 6; Rescue 1; Medic 1; and EMS 1 were dispatched to 112 West Washington Street for a reported commercial structure fire. The building, known as the “Old Bank Building of Suffolk,” is an eight-story Type 3 (ordinary construction) building that was built in 1916 and is 28,000 total square feet. The building’s exterior was unchanged from 1916; over the years, it has been though many interior renovations.
The building had about 80 potential spaces for lease. Between the eighth floor and the roof is a cockloft. This open space, between the roof and ceiling of the building, is not usable for living or storage but houses many of the building’s utilities such as pipes, ventilation ducts, and so on. The building had no standpipes and was not sprinklered. Although there were hose cabinets in the hallways near the stairwell on each floor, they were dry. The building was never retrofitted with modern firefighting capabilities, and the old hose cabinets still had pipe-style fittings. These hose cabinets were once supplied by a rooftop gravity tank, but that system has been out of service for years. With one interior stairwell for the entire building and no ability to get water to the fire without a direct hose pull from the street or an elevated standpipe from an aerial ladder, preplanning provided the responding firefighters and officers with the knowledge to get water to the area in the building that was on fire.

(1) Tower 112, built in 1916, is virtually unchanged over the past century with regard to automatic fire suppression systems. (Photo by author).
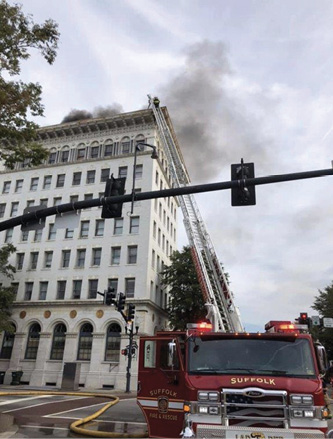
(2) Engine 1 arrived and reported heavy fire and smoke showing from the roof. (Photo by author.)
Command Assignments and Tactics
Engine 1 arrived and reported heavy fire and smoke showing from the roof. Engine 1 established command and was notified by the dispatcher that the building was being evacuated. Knowing the building through preplanning and multicompany drills, the company officer initiated the incident action plan by assigning Ladder 3 to the A/D corner of the building for a flying standpipe; he knew the building was occupied and undergoing renovations, so evacuation was necessary. Engine 1 and Rescue 1 crews climbed interior stairs to the roof carrying high-rise packs to investigate the size and location of the fire.
As Engine 1 and Rescue 1 crews ascended the interior stairs, they stopped briefly on each floor to ensure occupants were evacuating. While Engine 1 and Rescue 1 were ascending the interior stairs to investigate, the building’s fire alarm was sounding, and they reported an odor of smoke on the lower floors and encountered two women yelling and screaming on the sixth floor. These occupants were advised to exit the building from the interior stairs.
As the interior crews made their way to the roof, Ladder 3 set up on the A/D corner and secured a water supply, prepared the waterway with the proper connections for the elevated standpipe, elevated the stick, and prepared to supply the handlines on the roof. On Floor 7, the interior crews were met by a maintenance man who confirmed the fire was on the roof. The maintenance man pulled the house hose from the seventh-floor hose cabinet but confirmed what crews knew from preplanning the building: There was no water in the house hose.
The interior crews made the roof through a small interior stairwell that accessed the penthouse/elevator room. Once the interior crews gained access to the roof from the penthouse, they experienced heavy fire on the roof, which was progressing toward the large parapet and elevator room.
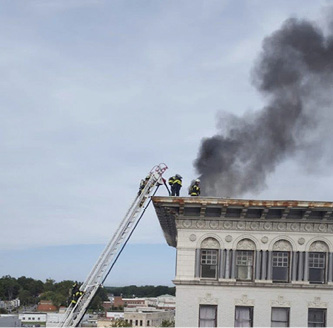
(3) Ladder 3’s crew ascends the aerial while Engine 1’s and Rescue 1’s crews hook up the flying standpipe from the tip of the aerial. [Photo courtesy of Suffolk (VA) Public Schools.]
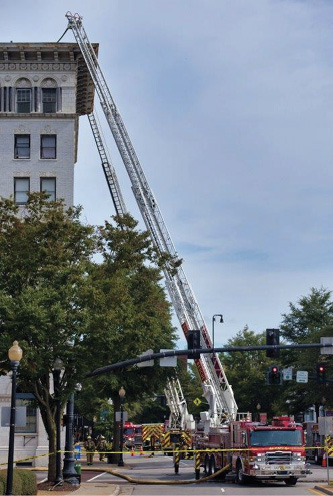
(4) Ladder 3’s position on the A/D corner and with the flying standpipe in operation. (Photo by author.)
While the interior crews were locating the fire, Battalion 1 arrived and set up the command post on an overpass that had excellent visibility of the building and fire; command was then transferred from Engine 1’s officer to Battalion 1. Command then assigned additional arriving battalion chiefs to Operations and the Roof Division. Engine 2 was assigned to ascend the interior stairwell and perform a primary search of all floors while Engine 4 performed a secondary search. After completing the primary search, Engine 2 was on the floor below the roof to check the cockloft for extension of fire from the roof to the floor below.
As Ladder 3 was setting up, Engine 1 and Rescue 1 crews prepared their high-rise hoses—two 1¾-inch hoselines off a 2½-inch leader line—to attach to Ladder 3’s elevated standpipe. Engine 3 and Ladder 3 crews ascended the aerial truck and made access to the roof from the tip of the ladder to the parapet of the roof. Crews on the roof confirmed to command that active fire was on the roof and the parapet on the B/C corner. The attack lines were put into service by establishing the connection to the flying standpipe on the tip of Ladder 3. Engine 1 and Rescue 1 crews then started to attack the fire.
Battalion 3 assumed Safety and Safety 1 was sent to the roof by Battalion 3 to be Roof Safety. Ladder 6 arrived, and command ordered Ladder 6 to set up on the A/B corner. Ladder 6 was then assigned to the roof with chain and circular saws for ventilation and removing roofing materials. Ladder 5 set up on the C/D corner of the building and was assigned to the roof to assist with locating hidden fire and overhaul.

(5) A drone’s view of the roof after fire suppression and during overhaul of the roof and cockloft area. (Photo courtesy of the City of Suffolk, Virginia).
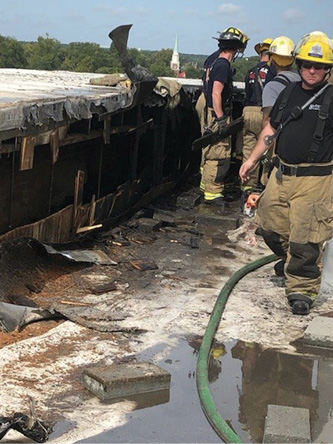
(6) On the roof, the fire traveled into the parapet, which provided a large area of open space for fire to travel. Extensive overhaul identified hidden fire traveling toward the cockloft. (Photo by author.)
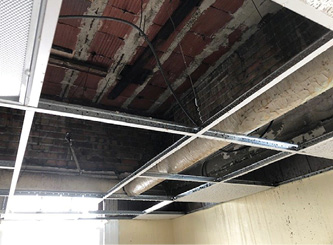
(7) Pictured is the cockloft area directly below the roof and parapet that was involved in fire. Engine 2’s crew opened up the area below and checked for extension during fire attack. (Photo by author.)
The fire was knocked down by the two 1¾-inch high-rise lines that were supplied off a 2½-inch leader line off the stack tip on the aerial. After the fire was knocked down, an extensive operation occurred to locate hidden fire in the large parapet that surrounded the entire roof, which was tied into the cockloft separating the top floor and the roof. Engine 2’s crew worked to open up below the parapet and the roof crews opened up from the top. After the hidden fire was extinguished, fire investigators worked to identify the cause and origin of the fire. They isolated the origin to the exterior area of the penthouse on the roof line of the parapet. The cause was not determined and is under investigation.
Lessons Learned
SFR learned the following lessons at this incident.
- Successful firefighting operations result from preparation, training, and understanding buildings. Preplanning must focus on all firefighters so that execution will occur at the time of the fire. In this case, multicompany drills and preplanning had occurred and led to knowing what fire suppression systems were present, where the stairwells were located, access points for aerial apparatus, void spaces in the building, and other factors that may limit evacuation and suppression activities.
- Overhaul is not a passive part of firefighting. In many buildings, the roof has an extensive fire load that is “hidden” and often in an area that takes multiple companies and resources to open up to find that hidden fire. In this fire, the parapet was blocked and framed out with wood and covered by a membrane. The parapet had been framed and reframed over the years, and this produced multiple voids for fire travel. The time to call for multiple ladder and rescue companies is early in the incident; they will have the saws and experience to trench cut roofing materials to go beyond the obvious area that was on fire and ensure all voids are opened to locate clean wood far beyond the obvious area of fire impingement.
- Personnel physical fitness is important to the successful suppression of fires in old buildings. In this fire, the only way to make the roof was by an interior stairwell or the aerial ladder. Every firefighter who went to the roof carried high-rise packs and hose, saws, tools, and equipment. The toolboxes (fire apparatus) were on the street, and all the equipment needed to hook, suppress, cut, pull, or pry was carried to the roof by firefighters in full personal protective equipment. Tailor physical fitness to meet the needs of your area and community so that firefighters can quickly make the floor on fire and still have reserves to execute a fire attack and perform extensive overhaul.
- Multiple safety officers are required on incidents that are geographically separated from the street. As firefighters work in multiple areas and are performing dangerous activities in separate areas, deploy several safety officers to ensure that operations are being performed safely throughout the incident. As fatigue sets in and the incident is placed under control, safety officers must monitor work times and replace crews in a responsible manner to ensure fatigue is not the cause of an injury.
- Understanding building construction is the key to successful firefighting in all buildings, especially century-old buildings. Understand not only how buildings are built but the methods contractors use to restructure roofs and retrofit modern utilities and services in old residential or commercial buildings. Preplanning and meeting with maintenance workers before a fire occurs allow firefighters to understand past building practices and how the modern construction techniques have altered the building’s appearance. In many cases, the shell of the building is not altered, but with modern framing techniques, the appearance may be significantly altered over the years of renovations.
MICHAEL J. BARAKEY (CFO) is a 28-year fire service veteran and the chief of Suffolk (VA) Fire & Rescue. He is also a hazmat specialist; an instructor III; a nationally registered paramedic; and a neonatal/pediatric critical care paramedic for the Children’s Hospital of the King’s Daughters in Norfolk, Virginia. Barakey is the participating agency representative and former task force leader for VA-TF2 US&R team and an exercise design/controller for Spec Rescue International. He has a master’s degree in public administration from Old Dominion University and graduated from the National Fire Academy’s Executive Fire Officer Program in 2009. Barakey authored Critical Decision Making: Point-To-Point Leadership in Fire and Emergency Services (Fire Engineering), regularly contributes to Fire Engineering, and is an FDIC International preconference and classroom instructor.

