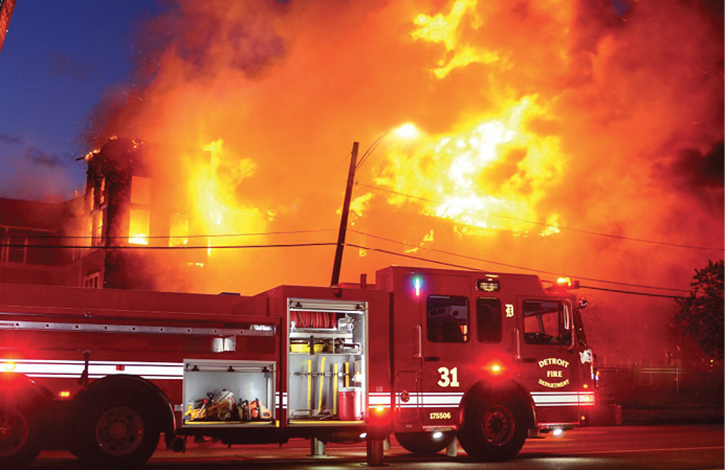
FIRE FOCUS ❘ By BILL GUSTIN
When we read accounts of fires, it’s natural to focus more on the events that we think could occur in our jurisdiction. Before you dismiss the following fire that occurred in Detroit, Michigan, as something that occurs only in big cities, consider the construction of modern buildings in your area.
Preincident Intelligence of Special Care Facilities
Evacuating a Senior Living Center: What Does It Really Take?
Fires in Hospitals and Nursing Homes: Be Prepared for the Unexpected
In rural and suburban areas across the United States and Canada, there is a proliferation of lightweight wood-frame multiple dwellings that are nearly identical to the fire building in this article. Similarly, as areas of big cities undergo gentrification, old buildings are often replaced with modern-day versions of taxpayers. Typically, these are mixed-occupancy buildings with the first two floors being of Type 1 (fire resistive) or Type 2 (noncombustible) construction that are occupied by mercantile and office occupancies or parking garages and upper floors of lightweight wood-frame multiple dwellings.
The Incident
On September 24, 2019, in Detroit, Michigan, fire companies responded to a report of a building fire. On arrival, heavy fire was showing from the A/B side of a three-story occupied lightweight construction home for the elderly. Command immediately requested a second alarm. Crews entered the building and performed search and rescue until the fire conditions were too heavy and command ordered everyone out of the building. Third and fourth alarms were subsequently requested. Companies operated in defensive mode for three hours to bring the fire under control. Four civilians, two police officers, and one firefighter were transported to the hospital with minor injuries.
While operating at this modern lightweight wood-frame senior living facility (photo 1), firefighters had to contend with wind-driven flames that spread rapidly across the exterior vinyl siding; fire attacking the structural integrity of the roof and floor assemblies supported by lightweight engineered roof and floor trusses; and elderly, physically impaired residents who could not self-evacuate. This fire required simultaneous firefighting and search and rescue operations.
To complete the search and rescue, firefighters searched the building with fire burning over their heads in the attic and below them in floor truss void spaces. Generally, master streams are not operated until firefighters are out of the building, but this fire required the operation of several master streams while firefighters operated inside at great risk to search for and rescue occupants.
Lessons from the Grenfell Towers
One of the hard lessons learned at the tragic Grenfell Towers fire in London is that our traditional “protect/shelter-in-place” strategy does not work when fire takes possession of the exterior of a multiple dwelling. In London, fire spread rapidly along the height of the building fueled by aluminum composite cladding (ACP). ACP consists of a core of plastic sandwiched between two outer layers of thin aluminum. Depending on the composition of the plastic core, it can be very combustible and result in extremely rapid fire spread up a building’s exterior, as was the case at Grenfell Towers. In North America, the culprit is largely vinyl siding, which is the primary factor in a disturbing trend in fires that start on the exterior of buildings and spread to the vinyl siding, which results in fire racing up the exterior, burning through vinyl soffits, and finding its way to the attic. Soffits are the underside of eaves—the portion of the roof that extends over exterior walls.
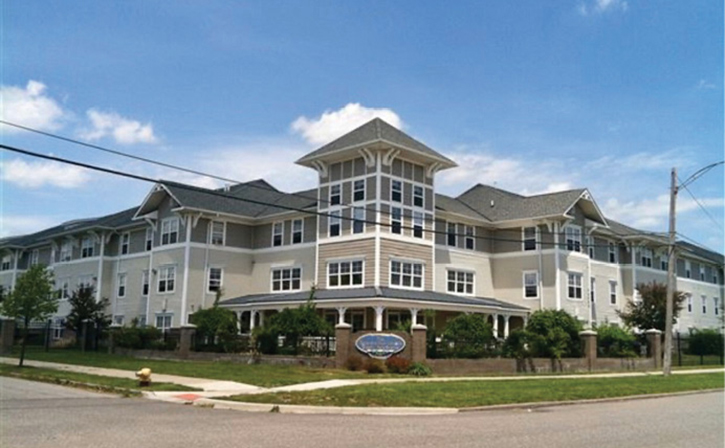
(1) Photos by Dennis Walus unless otherwise noted.
Attics are very vulnerable to fire venting through top-floor windows or extending up the exterior because of vinyl siding and then to soffit vents that circulate air up through attics and exhausts through mushrooms, gables, ridge vents, and turbines. An excellent examination of fire spread into and through attics is available in the Underwriters Laboratories attic fire study from September 2012 (https://ulfirefightersafety.org/research-projects/residential-attic-fire-mitigation-tactics-and-exterior-fire-spread-hazards.html). With growing frequency, fires that start in mulch or on balconies spread to vinyl siding (photo 2) and result in the total destruction of buildings (photo 3). In Detroit, this incident was most likely caused by a barbecue grill that was placed under an overhang.
Lightweight Apartment Building Fires: Heavyweight Realities
The footprint of this three-story fire building was L-shaped and consisted of two 200- × 80-foot wings joined in the middle by a common area used as the lobby for meetings and recreation. The exterior walls were of platform wood-frame construction with wood studs covered with plasterboard on the interior and oriented strand board (OSB) exterior sheathing. The exterior sheathing was covered with a plastic building wrap for weather resistance and then covered with vinyl siding. The floors of the second and third stories were supported with lightweight “engineered” parallel chord floor trusses with upper and lower chords and web members fastened with metal gusset plates. This type of floor assembly is prone to early collapse and notorious for allowing fire to rapidly spread unimpeded in the space between floors and ceilings.
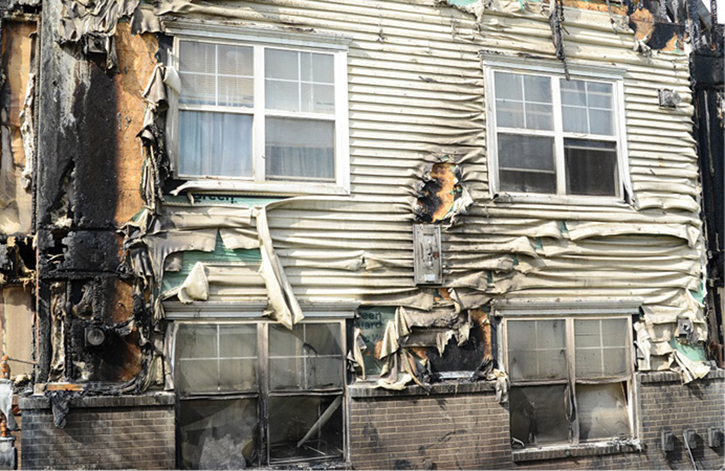
(2)
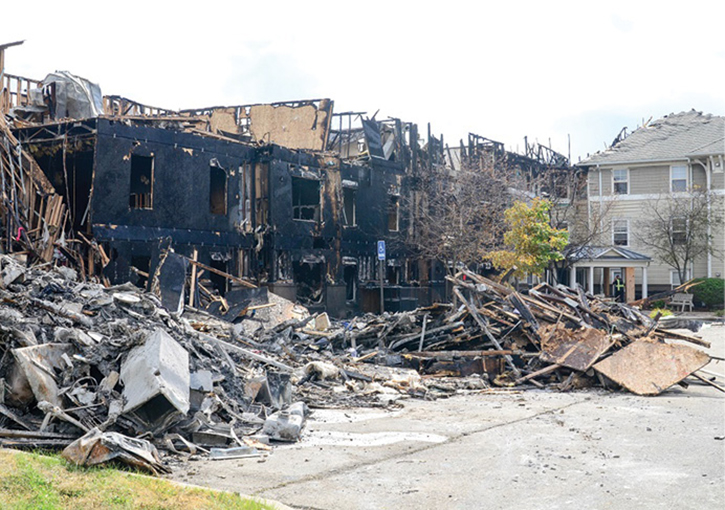
(3)
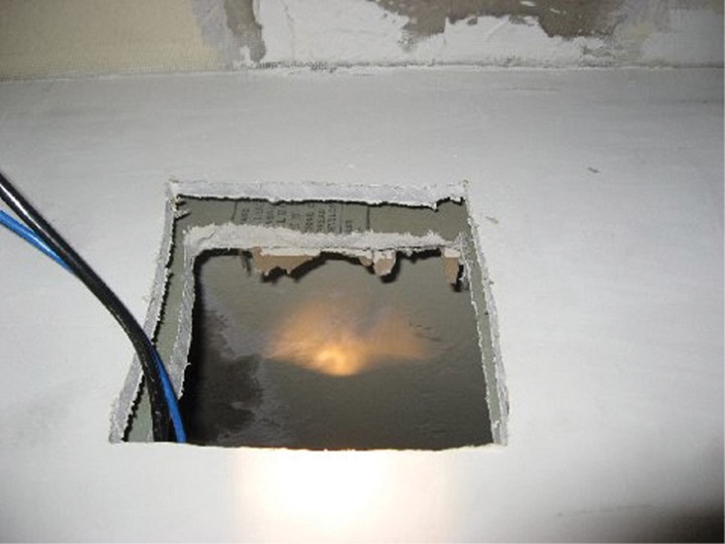
(4) Photo courtesy of Miami-Dade (FL) Fire Rescue.
This construction has earned a bad reputation in the fire service and is considered by many fire officers to be the “balloon-frame construction of the 21st century” just laid on its side. Many jurisdictions have adopted building codes that require draft stopping (OSB, plywood, gypsum board) in the void space, in line with the apartment unit above and below. This compartmentalization is intended to keep fire that originates or extends above ceilings from taking possession of the entire floor, hence the “balloon-frame construction of the 21st century” moniker.
During construction, building departments must inspect diligently for the presence and integrity of fire barriers in floor spaces. Unfortunately, once the building is occupied, all bets are off because barriers are often violated by TV cable (photo 4). A fire wall in a building similar to the fire building consisting of two layers of 5⁄8-inch “Type X” fire-rated plaster board has been violated by workers installing TV cables. It is not known if draft stopping was installed in the floor spaces of the fire building; judging from the rapid extension between the floors and ceilings, it had no effect on slowing fire spread (photo 5). Similarly, the roof assembly, supported by lightweight wood trusses, did not seem to have any compartmentalizing, considering how rapidly fire spread though the attic. Remarkably, firefighters were operating inside the building conducting searches when photo 5 was taken.

(5)
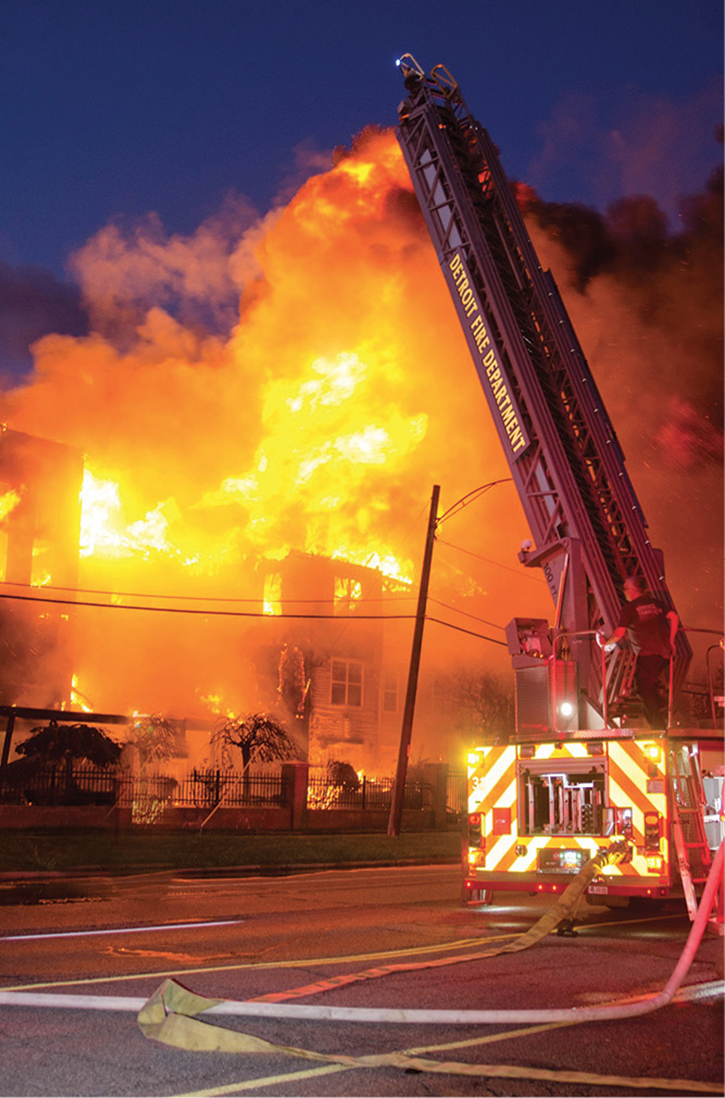
(6)
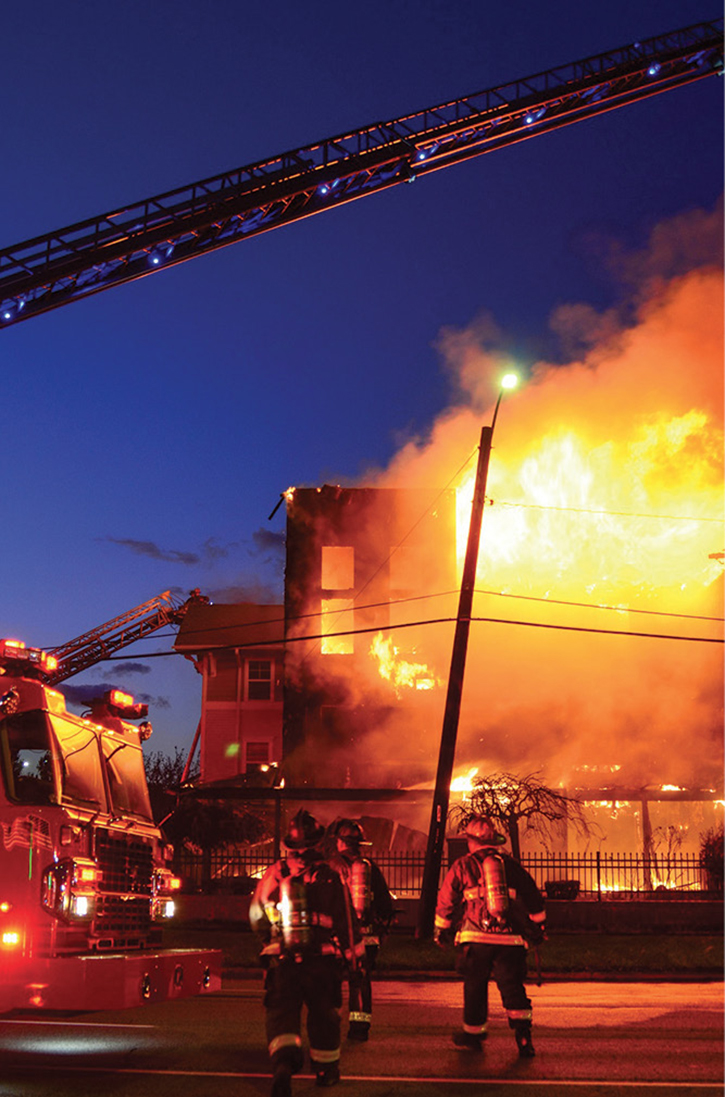
(7)
NFPA 13R Sprinkler System
From all indications and accounts from people familiar with the building, it was protected by a residential sprinkler system in compliance with the requirements of National Fire Protection Association (NFPA) 13R, Standard for the Installation of Sprinkler Systems in Low-Rise Residential Occupancies, designed and intended to protect residents and buy time for them to evacuate, not to protect the building. There is a fundamental flaw in NFPA 13R sprinkler systems: Sprinkler heads are not required in combustible void spaces such as the attic and floor truss void between floors and ceilings. Additionally, residential sprinkler systems are hydraulically calculated for a discharge density, that is a gallons-per-minute (gpm) per square-foot of .05 or 0.1; this is one-half to one gpm flowing more than 10 square feet of water. Additionally, many residential sprinkler systems are designed to flow no more than four heads. Every year, multiple dwellings protected with residential NFPA 13R sprinkler systems are destroyed because they are overwhelmed by the volume and heat release rate of a fire or a fire originates in and extends to combustible void spaces not protected by sprinklers.
A Disaster in the Making
On arrival at this fire, companies encountered a disaster in the making: Heavy fire showing from the A/B side of a multiple dwelling occupied by elderly occupants, some bedridden and many requiring walkers and wheelchairs (photo 6). Fire was spreading rapidly across the building’s exterior, driven by 15-mile-per-hour (mph) winds with gusts up to 25 mph. Command, considering the extent of fire and the high potential for loss of life, immediately requested a second alarm and a multiple-casualty response from emergency medical services units. Shortly thereafter, the fire escalated to four alarms.
Firefighters had their hands full with this rapidly spreading exterior and interior fire that was threatening occupants as well as the integrity of the building’s lightweight construction. This fire was not going to take a “time out” while firefighters conducted search and rescue operations. Imagine if this fire had occurred in a small town that did not have the firefighting resources for an all-out simultaneous effort to control the fire and search for occupants.
Risk vs. Benefit
In fire tactics classes and textbooks, fire officers learn the relationship of risk to firefighters vs. the benefits or gain of taking that risk. Early in their careers, firefighters are taught the philosophy, “Risk a lot to save a lot, risk a little if there is little to save, and risk nothing if there is nothing to save.” At this fire, firefighters operated at extreme risk, but the level of risk was justified because of the extreme risk to civilians known to still be in the fire building (photo 7). As a result, while the fire was rapidly spreading on the exterior and attacking structural elements in the attic and floor spaces, firefighters proceeded with search and rescue operations.
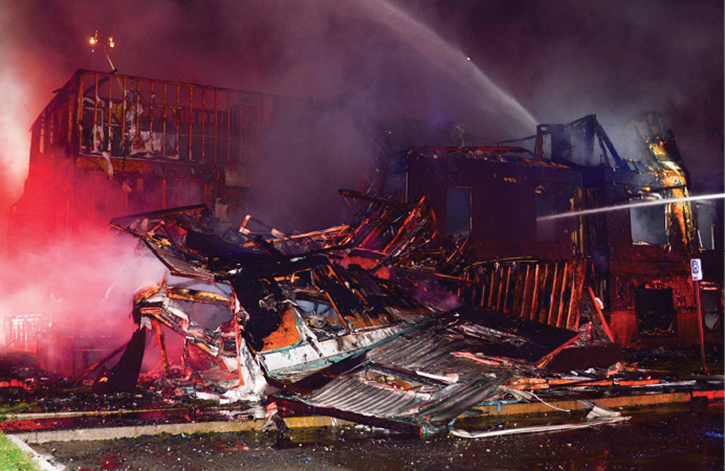
(8)
As the evacuation order was transmitted and apparatus air horns sounded to alert personnel to get out of the building, firefighters from Engine 41 rescued a bedridden resident from her third-floor apartment and completed their search of that floor with fire burning overhead in the attic and below them in the floor truss space. For their effort, two members were awarded Detroit’s Medal of Valor for heroism. Remarkably, just a few minutes after Engine 41’s rescue and with personnel out of the heavily involved wing of the building, a portion of the structure collapsed (photo 8).
Exposure Protection
Firefighters operating at this fire also had to contend with fire spreading to exposures because of the intense radiant heat and flying brands (photos 9, 10). Fire then spread to the roof of a commercial building several hundred feet from the fire building. With all companies committed, command requested a separate commercial box alarm for the exposed building (photo 11). The fire was largely confined to one wing of the building as a result of firefighters aggressively pulling ceilings and directing streams into floor and attic spaces (photos 12, 13). At the height of this operation, water supply became a concern because of the operation of multiple handlines, engine-mounted deck guns, and elevated master streams. As a result, handlines operating on the exterior were ordered to shut down to increase the water supply for master streams and the water department was requested to raise pressure in water mains in the area.
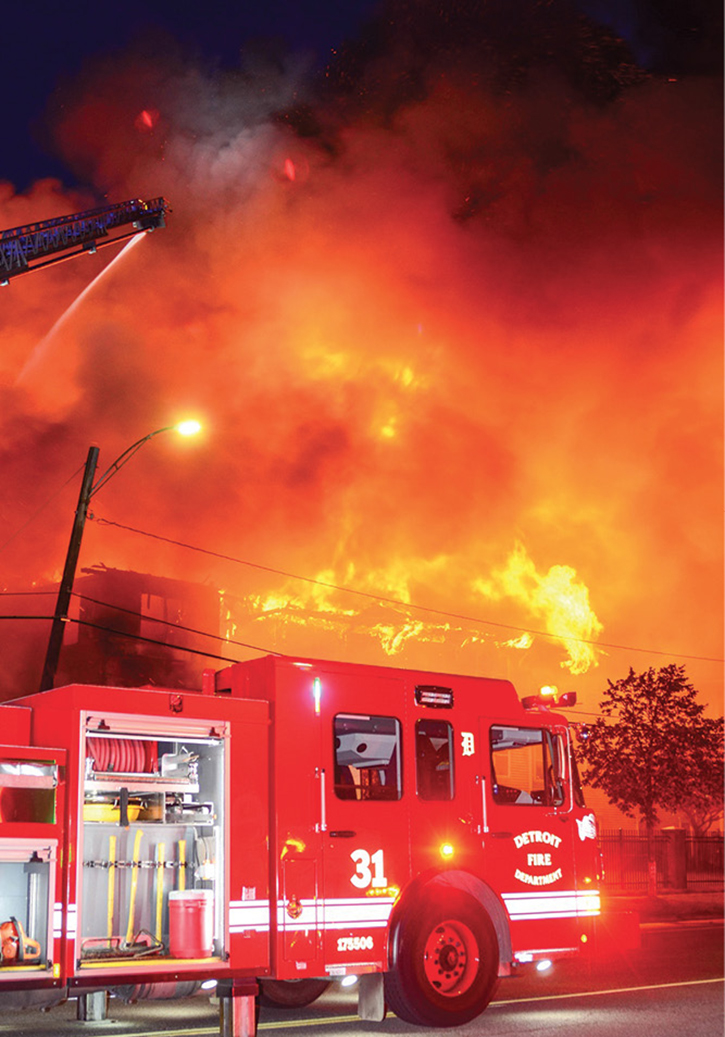
(9)
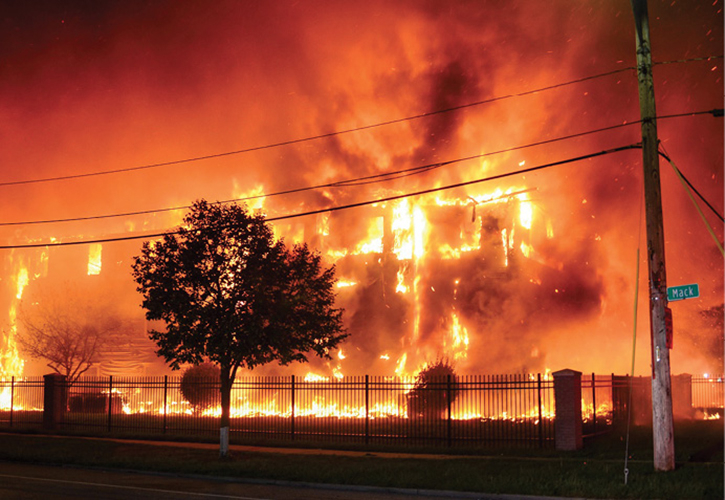
(10)
Lessons Learned
Following are some lessons learned in the aftermath of this response:
Traditionally, firefighters will operate offensively at fires in occupied brick and joist (Type 3 construction) multiple dwellings. An offensive strategy requires firefighters to operate inside a fire building using hoselines to protect stairwells and confine and extinguish the fire while ladder company personnel search for occupants. It is rare to direct master streams from the exterior when firefighters are conducting interior operations. In fact, it is largely discouraged. Usually, it is only after interior firefighters fail to control a fire and are ordered out of the building that there will be a shift to a defensive strategy with the emphasis on protecting exposures and overwhelming the fire by bombarding it with master streams. However, a fire in a multiple dwelling that is rapidly spreading on the building’s exterior is NOT a traditional fire and, therefore, may call for nontraditional tactics such as operating master streams while interior firefighters conduct search and rescue to save the lives of occupants.
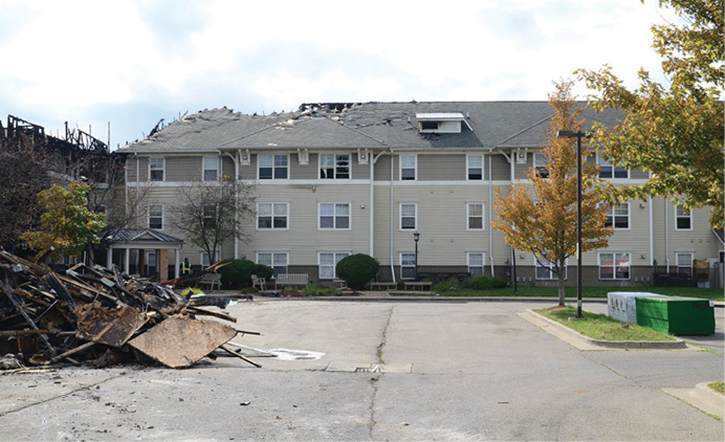
(11)
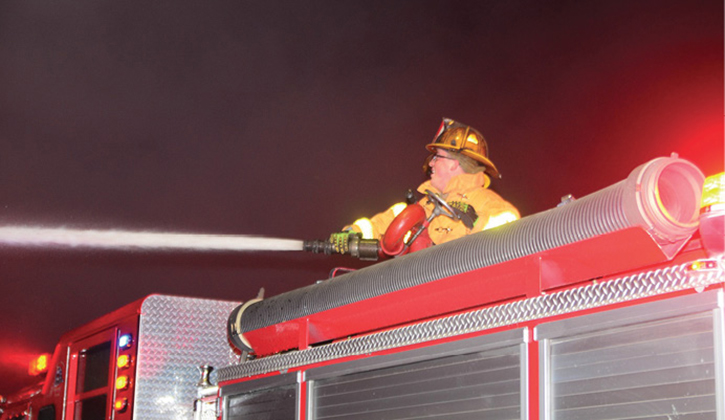
(12)
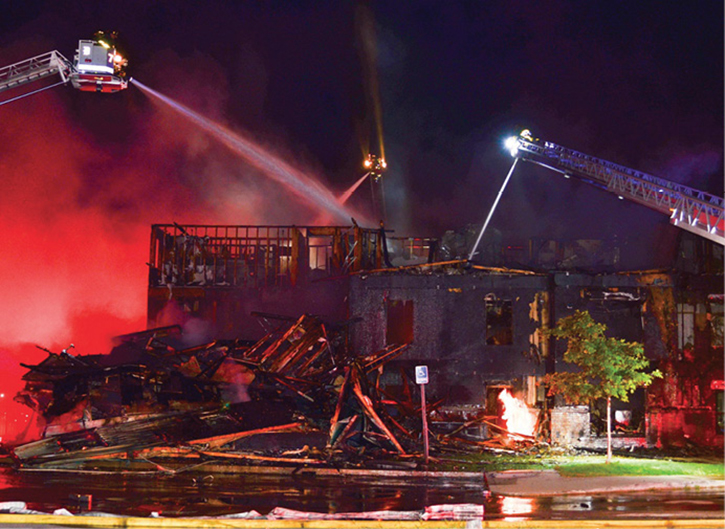
(13)
When fire originates on the outside of a building, the first hoseline must go to the source of the fire—that is, to the exterior of the building. This rule applies to fires that start on back porches, rear decks, and balconies. Taking the first hoseline inside a building to protect it from fire burning on its exterior sounds good (considering the priority is to protect the building). However, it seldom works that way. Hoselines stretched into a structure will most likely be in a poor position to extinguish fire burning on the outside of a building.
When fire is scaling the building’s exterior, direct the streams under the eaves. This tactic keeps fire from extending to the attic through soffit vents and allows water to cascade down the side of the building, suppressing fire in porches, decks, balconies, and combustible exterior siding.
The fact that there were no fatalities is a tribute to the heroism and expertise of Detroit firefighters.
BILL GUSTIN is a 47-year veteran of the fire service and a captain with the Miami-Dade (FL) Fire Rescue Department. He began his fire service career in the Chicago area and conducts firefighting training programs in the United States, Canada, and the Caribbean. He is a lead instructor in his department’s officer training program, is a marine firefighting instructor, and has conducted forcible entry training for local and federal law enforcement agencies. He is a technical editor of Fire Engineering and an advisory board member for FDIC International. He was a keynote speaker for FDIC International 2011.

