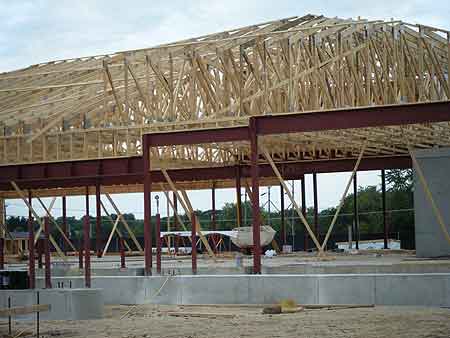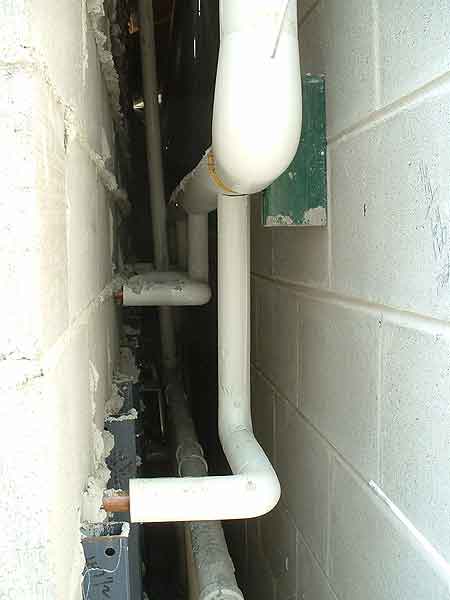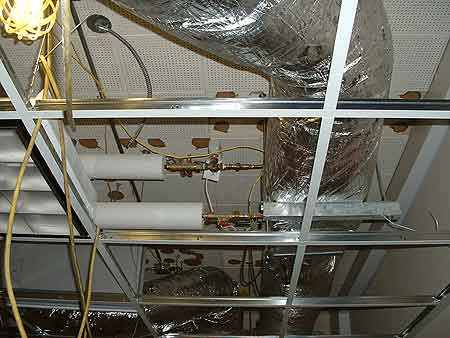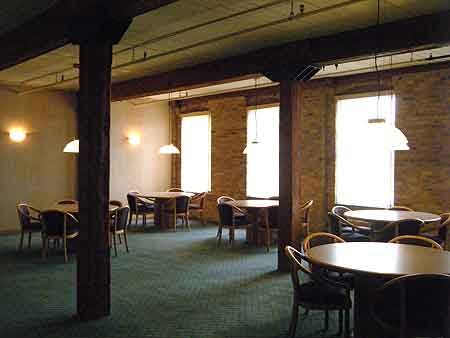Article and photos by Gregory Havel
According to the textbooks, codes, and National Fire Protection Association (NFPA) Standard 220, Types of Building Construction, there are five types of building construction, based on construction materials and methods, and on the amount of fuel the structure can contribute to a fire. These five types are:
- Type I: Fire-resistive
- Type II: Non-combustible
- Type III: Ordinary
- Type IV: Heavy timber
- Type V: Wood frame
These five types of construction are common to both NFPA codes and standards including NFPA 1 Fire Code and NFPA Standard 5000, Building Construction and Safety Code; and to International Code Council (ICC) codes including International Fire Code, International Building Code, and International Dwelling Code. However, the NFPA and ICC use different subclasses under each of the five building types, based on the fire resistance and fire protection features of the building’s materials and construction methods.

(1)
In new construction, its common to find buildings that combine the materials and methods of more than one type of construction. This is sometimes called “hybrid construction.” These buildings are classified by building officials according to the least fire-resistive methods and materials that are used. Photo 1 shows a building under construction with a structural steel frame and wood roof trusses. It will have wood-frame walls with gypsum-board interior finish and a brick exterior, and is classified as Type V Wood Frame by the building officials.
Concealed spaces inside a building can affect fire behavior once the fire breaks out of the compartment of its origin. These spaces may serve as channels to spread fire and combustion products even if they are completely non-combustible and may contribute to early failure if unprotected structural members are located inside these spaces. Fire will spread more rapidly in combustible spaces than in non-combustible. In either case, these concealed spaces can spread fire rapidly from room to room and from floor to floor.

(2)
Common concealed spaces include attics; cocklofts; joist or truss spaces that are part of floor-ceiling assemblies; the spaces above suspended ceilings; stud spaces inside framed walls; crawl spaces under buildings; fire-rated enclosures for chimneys and vents; and vertical chases between floors for pipes, ducts, and mechanical systems. In many buildings, these concealed spaces are interconnected and act as one large space surrounding the occupied spaces. Photo 2 shows one floor of a non-combustible pipe chase between two washrooms on the same floor, which is connected with the space inside the floor-ceiling assembly above, and to a similar chase on the floors above and below.
If a building was constructed under the jurisdiction of modern building and fire codes, fire-stopping was installed to separate these concealed spaces, and to slow the spread of fire and combustion products. In buildings constructed before these codes were developed, fire-stopping is unlikely. If fire-stopping is present and the building has been remodeled one or more times, some of the fire-stopping probably has been removed for the installation of pipes, cables, and ducts.

(3)
If an automatic fire sprinkler system is present in the building, many of the concealed spaces will not have sprinkler heads. Photo 3 shows the space concealed by a suspended ceiling in a school corridor. Hidden in this space are ducts, pipes, electrical conduits, and the remains of a combustible low-density fiberboard acoustical ceiling that was installed in the 1960s. Although the corridors, stairways, classrooms, and other occupied spaces will be protected by an automatic fire sprinkler system when this remodeling is complete, the spaces above the suspended ceilings will not be protected.
From the standpoint of fire behavior and extension, we can accurately state that there are two classes of building construction:
- Buildings without concealed spaces
- Buildings with concealed spaces; these spaces are either combustible or non-combustible
Most of our buildings of any age will have at least some concealed spaces, including:
- Type I fire resistive buildings, with floor-ceiling assemblies, utility chases, furred-out walls, and metal stud framed interior partitions
- Type II non-combustible, with floor-ceiling assemblies, utility chases, furred-out walls, and stud-framed interior partitions
- Type III ordinary, with floor-ceiling assemblies, utility chases, attics or cocklofts, furred-out walls, and wood stud framed interior partitions (some of which may be balloon-framed)
- Type IV heavy timber, which may have been built or remodeled to include floor-ceiling assemblies, utility chases, attics or cocklofts, furred-out walls, and stud-framed interior partitions
- Type V wood frame (all sub-classes), with floor-ceiling assemblies, utility chases, attics, cocklofts, crawl spaces, and stud-framed walls

(4)
There are few buildings with no concealed spaces. These include many Type IV heavy timber buildings, especially those of old-fashioned “mill” construction, which deliberately did not use concealed spaces and which have been maintained that way (Photo 4); and Type I fire resistive and Type II non-combustible buildings that have no interior finishes, stud walls, or floor-ceiling assemblies, and that have all pipes, ducts, conduits, and cables exposed.
We must assume during our size-up at an incident that some or all of the concealed spaces are combustible; that some or all of the fire-stopping is missing; and that the concealed spaces are not sprinklered. This assumption can reduce the potential for complacency, and can help us avoid an unpleasant surprise later in the incident.
Download this article as a PDF HERE.


