
By Bill Gustin
Operations should begin with a 360° size-up of the fire building. On side 1 or Alpha (A), two front doors indicate that this is at least a two-family dwelling. The door on the left leads to the first-floor occupancy, and the door on the right more than likely opens to a stairway that leads to one or more residential occupancies on the second floor. Note the location and the width of the windows on the Delta (D) side or side 4: Windows at each level appear to be vertically in line with each other, and they are quite narrow by today’s standards. This is most likely because windows in old wood-frame homes like this were commonly installed one above the other in the same “stud bay,” the space between the studs in exterior walls.
Other critical observations in the 360° could include the following:
- The presence of curtains or an air-conditioner in an attic window. This a strong indication that the half-story is occupied. When a half-story is used as a living space, the habitable portion of the attic is separated by knee walls from the diminishing/triangular space where the slope of the roof meets the exterior walls, creating a very dangerous concealed space. Although a thorough examination of attic and knee-wall fires is beyond the scope of this article, firefighters should have a solid understanding of their hazards and attic firefighting tactics.1
- Occupants trapped at windows.
- Gas and electric meters and utility shutoffs.
- Fire involving back porches that extend vertically up the C (rear) side and possibly threaten exposed structures.
- Basement windows, which are rarely in the front. Look carefully in basement windows for fire in the basement before advancing hoselines to fire that is visible at upper levels.
- Bilco® doors, indicating an outside basement entrance.
- An exterior stairway in the rear that leads to the half-story attic. This is an indication that the half-story has been converted to a single-room occupancy. Further, when the attic was legally or illegally renovated as a separate residence, the interior stairs from the second floor may have been removed or the stairway blocked with plywood. If that is the case, if you enter the front door on the right with the intention of ascending interior stairs to the finished half-story, you will be unable to do so. The rear exterior stairway is the only route to the half-story.
Suspect Balloon-Frame Construction
The age of this dwelling, built in the late 1800s or the early 1900s, and the width and location of the windows on the D side are critical factors in an initial size-up because they indicate that there is a strong likelihood that this dwelling is of balloon-frame construction. Clearly, fire is rapidly extending up the building’s combustible exterior siding. If this is balloon framing, it is most likely spreading inside the walls, vertically in the stud bays, which extend continuously from the foundation to the attic. This allows a fire that originates in the basement to spread to upper floors and, ultimately, to the attic. Fire also has an unobstructed path to burn above ceilings at each floor level.
As mentioned previously, regardless of where fire is showing, you must first examine the basement as the point of origin. The interconnection of unobstructed concealed spaces in balloon-frame construction makes it entirely possible for you to advance hoselines to fire showing on the first floor, second floor, or attic without realizing that you are surrounded by fire that is spreading around you in walls, below you between floor joists, and in ceilings over your heads. A fire that begins in the basement of a balloon-frame residence will rapidly take possession of the entire structure unless it is aggressively stopped by pulling ceilings and opening walls.
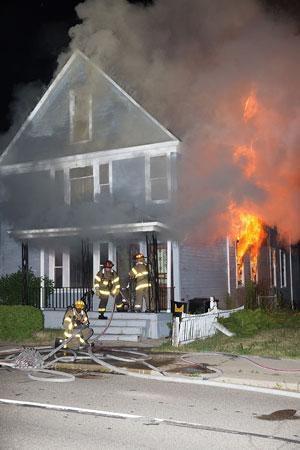 |
| (1-3) First-arriving firefighters find a heavy fire condition on the first floor of what appears to be a 2½-story wood-frame dwelling with fire extending to the second floor and attic half-story. (Photos by Gordon Nord.) |
Begin by pulling ceilings where they converge with exterior walls. Additionally, a basement fire can extend vertically in the walls by following the plumbing. Open walls in kitchens, bathrooms, and wherever water and waste piping may be present. This is a very personnel-intensive and physically exhausting operation. The incident commander must be proactive and call for additional companies at the first indication that fire is running the walls in a balloon-frame structure. This is especially important in hot weather because firefighters performing strenuous tasks will tire quickly.
Coordinating engine company and truck company operations is critical. When truck company firefighters open walls and ceilings, engine company members must be ready with hoselines. In balloon-frame construction, streams directed upward into stud bays will also cascade downward to aid in suppressing fire below because there’s nothing to block the downward flow of water. Premature and overly aggressive opening of concealed spaces without water application will give the fire exactly what it wants to intensify and extend – a flow path and an additional supply of oxygen. Roof ventilation will help relieve the attic of heat and fire gases; but, considering its steep pitch, it would be a difficult and dangerous operation. Cutting a hole in the roof from a roof ladder, an aerial ladder, or the basket of a tower ladder should work. Only highly skilled and experienced firefighters should attempt vertical ventilation on this type of roof, and it must be performed in accordance with a risk/benefit evaluation – in other words, is it worth the risk? The Underwriters Laboratories Fire Service Research Institute (UL FSRI) Attic Fire Program examines why roof ventilation must be coordinated with fire suppression – because cutting a hole in a roof or any ventilation without fire suppression will intensify a fire in an attic.
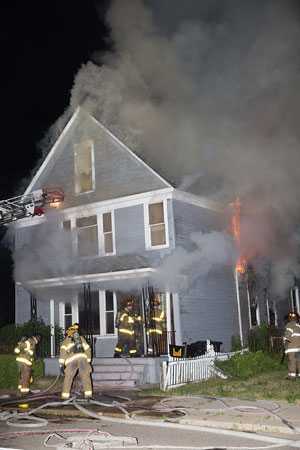
If you do not suspect extension in balloon-frame walls, you must verify that there is no fire extension by meticulously removing baseboards and carefully examining the attic. Removing a baseboard from an exterior wall can also identify the presence of balloon-frame construction. When the wall is opened behind the baseboard, probe the stud bay below with a pike pole. Floors in balloon-frame construction are supported by a ledger notched and nailed horizontally across the studs. If it is indeed balloon-frame construction, the pike pole can be extended into a stud bay between the subfloor and exterior sheathing. Similarly, in bearing walls, a pike pole will fit in the space between the ledger and the exterior sheathing.
Forcing Burglar Gates
The two inward-swinging front doors are fortified with outward-swinging burglar gates (photos 4-5). Burglar gates are commonly secured with one or more tubular dead bolts. A tubular dead bolt is the most common type of additional lock installed by homeowners to give their doors extra security. A tubular dead bolt is classified as a “rim” lock because it has a lock cylinder mounted to the outside surface of a door or gate and a thumb turn on the inside. When a tubular dead bolt has lock cylinders mounted on both the inside and outside surfaces, it is referred to as a “double dead bolt.” The term “tubular” comes from the nomenclature and function of the lock. The rotational action of a key inserted in the lock cylinder extends and retracts a dead bolt in a tubular housing. When locked, the dead bolt extends 1½ to two inches out of its tube into a strike or receiver in the door’s jamb or gate’s frame.

Burglar gates commonly have a strip of metal that covers the gap between the gate and its frame. The metal strip is intended to thwart a burglar from cutting the dead bolt with a hacksaw, but it actually helps firefighters forcing entry because it facilitates a perfect purchase point for conventional forcible entry with a halligan. Tap the tip of the halligan’s adz behind the metal strip at the top of the gate, and rotate the tool 90°. This creates a gap between the top of the gate and its frame that is equal to the width of the adz. Maintain the gap by inserting a door chock or an ax blade, and reposition the halligan behind the metal strip lower on the gate and pry again. Prying the gate in this manner uses the gate itself as a lever, exerting significant mechanical advantage against the dead bolt. This results in pulling the dead bolt out of its strike in the frame or bending it out of its tube. Clearly, a rotary saw with a metal-cutting wheel (blade) would be faster and easier than conventionally forcing the gate. If a saw is available, cut the dead bolt by plunge cutting through the metal strip. An option is to cut the metal tabs where the gate’s frame is fastened to the building. Cut tabs on one side and, if present, at the top and bottom of the gate’s frame, and “hinge” the entire assembly out of the way.
Engine Company Operations
The firefighters operating in these photos have an abundance of fire experience. Every day, they have several opportunities to determine what works for them and what does not. This department has determined through years of experience that preconnect hoselines do not work for them. The reasons for this are the type, size, height, and construction of the structures in their jurisdiction; how far the structures are set back from the street; and the availability of hydrants. What works for them at this fire is to drop two bundles of 1½-inch hose in front of the fire building and supply them with a wye connected to a static bed of 2½-inch hose. (See the sidebar “Supplying Two Hoselines with a Wye.”)
The engine company will pull sufficient 2½-inch hose at the fire building so the 1½-inch hose bundles can reach the rear of the fire building; reach upper floors; and, if necessary, cover exposures. When they encounter a volume of fire that exceeds the suppression capabilities of 1½-inch lines, they can stretch from a second static bed of 2½-inch hose, connect nozzles, and operate with both 2½-inch hoselines. At this fire, the engine will reverse lay the 2½-inch hose to a hydrant. If the hydrant is not in service, the engine will drive to the next one. Once at the hydrant, the engine company’s engineer will connect the apparatus with a short section of large-diameter “soft-suction” hose and pressurize the hoseline from one of the pump’s 2½-inch discharge outlets. Some fire departments that operate in this fashion will empty their booster tank on the fire through a deck gun before proceeding to a hydrant. Applying 500 gallons in one minute through a prepiped master stream can take a significant amount of energy out of a fire and slow its progression.
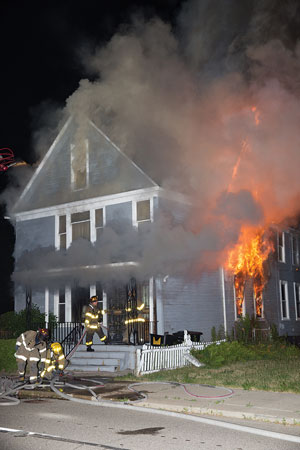 |
| (4-5) The outward-swinging burglar gates that fortify the inward-swinging front doors of this house are usually fortified with tubular dead bolts. |
A reverse hoselay has advantages over a forward hydrant-to-fire hoselay. First, it keeps the fire scene from being congested with engines, leaving the front of the fire building clear for aerial apparatus. Second, it eliminates the need for a second engine to relay pump a supply line from a hydrant to an engine pumping near the fire building. Third, connecting an engine directly to a hydrant and pressurizing hoselines with its pump take greater advantage of a hydrant’s flow capacity. Pumping hoselines from a hydrant cannot “make” water, but the pump can greatly exceed the hydrant’s residual pressure and overcome the friction loss in the 2½-inch hos e.
This fire is extending up combustible siding and is destined to spread to the attic. Although this dwelling appears to have few or no eaves, there is somewhat of a projection at the roof line, presumably where the “tails” (ends) of the rafters extend over the walls, where an exterior stream can be deflected. Water applied in this manner can cascade down the exterior walls, suppressing fire extending up the siding. The effectiveness of this tactic is examined in the UL FSRI program. When fire is spreading up the building’s exterior involving combustible siding, porches, decks, and balconies, it is most effectively stopped by the application of a stream directed from the exterior instead of hoselines operated from inside a fire building.
When a hoseline is advanced to the second floor, firefighters operating a hoseline on the first floor must be advised because they are responsible for the safety of the members operating above them; they must achieve and maintain control of the fire on the first floor. Protecting the stairway from the second floor as the primary means of egress is critical. Additionally, ladders should be raised to second-floor windows as a secondary means of egress. If, at any time, the ability to control the fire on the first floor becomes doubtful, immediately advise members operating on the second floor.
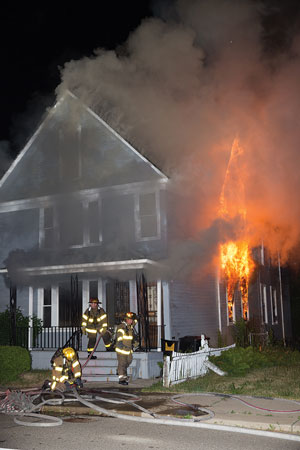
The aerial ladder (photos 3-5) has a prepiped elevated master stream device. There is a lever at the tip of the aerial where the apparatus operator can select “fire/ladder pipe” mode or “ladder/rescue” mode. In the fire/ladder pipe mode, the master stream nozzle will travel with the tip of the aerial as it extends. In the ladder/rescue mode, the master stream nozzle will remain in place so that it will not interfere with positioning of the tip or stepping on or off the ladder. An elevated master stream is a formidable weapon when fire has taken possession of the voids above the ceiling and behind the knee walls of a finished half-story.
Select the fire/ladder pipe mode, and connect a 1¼-inch smooth bore nozzle tip to the elevated master stream device. Direct a powerful, high-pressure stream upward at a steep angle from low in the attic window and blast through the ceiling. Additionally, use the remote controls at the turntable to direct the stream side to side to hydraulically penetrate the knee walls. Use this tactic regardless of whether fire burns a hole in the roof. A powerful stream directed from below and deflected off the underside of the roof is usually more effective than directing streams from above the roof.
Author’s Note: This article is not intended as a critique of this fire. The photos are intended to stimulate thought on fires in 2½-story frame dwellings and to increase awareness of residential attic and exterior fire hazards.
Endnote
1. An excellent source for information is the online training program “Residential Attic and Exterior Fire Hazards” developed by the Underwriters Laboratories Fire Service Research Institute (UL FSRI) and the Milwaukee (WI) Fire Department. The program, available at http://bit.ly/2O23VR8, describes how fire hiding in the space behind knee walls can blast out of that space with a vengeance and seriously burn firefighters.
BILL GUSTIN is a 44-year veteran of the fire service and a captain with the Miami-Dade (FL) Fire/Rescue Department. He began his fire service career in the Chicago area and is a lead instructor in his department’s Officer Development Program. He teaches tactics and company officer training programs throughout North America. He is an advisory board member of Fire Engineering and FDIC International.
Supplying Two Hoselines with a Wye
Recently, there has been some conversation in the fire service on problems associated with supplying two 1½- or 1¾-inch hoselines with a wye connected to a larger-diameter “trunk line” typically of 2½- or three-inch hose. Opponents of wyes are correct: Charging a second hoseline has the potential to “steal” pressure from the first hoseline in operation and results in both lines being underpressurized. Opponents of wyes are also correct in that shutting down one of the lines can result in overpressurizing the line remaining in operation. The primary reason for pressure variations with wyes is that charging a second line of equal flow doubles the flow in the trunk line supplying the wye. A rough calculation is 2 × the flow = 4 × the friction loss in the trunk line.
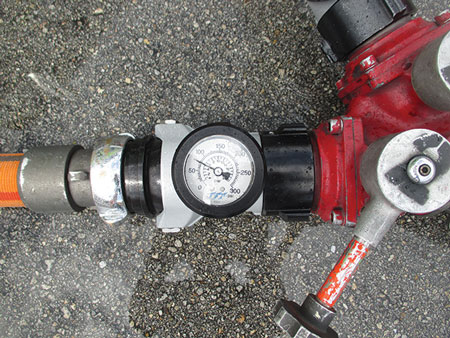 |
| (6) The pressure to the 1¾-inch hoseline, as read on an inline gauge, is controlled at the wye by partially opening the wye’s outlet. The proper pressure is maintained by setting the pump discharge pressure to supply two lines and locking the wye valve handles in position. (Photo by Eric Goodman.) |
One way to reduce the problems experienced with wyes is to supply them with three-inch hose because it has significantly less friction loss than 2½-inch hose. The greater flow capability of three-inch hose results in less of a drop in pressure when a second hoseline is flowed from a wye. Another way to reduce problems with wyes is to control the flow at the wye as if it were the pump panel. Set the pump’s discharge pressure to supply both lines at the onset of the operation even though, initially, only one line will be flowing. If the apparatus has an electronic pressure control governor, set the device in the “pressure” mode; it will automatically maintain that pressure when the second hoseline is charged. When charging the first hoseline, do not fully open the wye’s outlet; instead, control its flow at the wye by gradually opening its outlet with the nozzle fully open and the line flowing until the proper pressure is reached. Some departments connect inline gauges to the outlets of their wyes (photo 6), but they are not a substitute for an experienced firefighter at the nozzle who can judge the quality of a stream by its reach and nozzle reaction. When the nozzle firefighter and the firefighter controlling the wye agree that the line is flowing at the proper pressure, lock the valve handle in position and, when possible, leave a firefighter at the wye to maintain the proper pressure. Charge the second hoseline in a similar fashion. It’s a good idea to advise the crew on the first hoseline to flow it while charging the second line to ensure that the first line remains at the proper pressure.
Note: To avoid kinks, carefully stretch and arrange hose bundles connected to the wye in an “S,” “U,” or “W” configuration to facilitate a smooth advance. Additionally, firefighters must fully open the nozzle and flow the hoseline before entering the fire area. This is to ensure that it is properly pressurized, free of kinks, and not wedged under a vehicle or a fence gate.
Fire Walls in Multiple Dwellings and Townhouses of Wood-Frame Construction
Modern Wood-Frame Construction: Firefighting Problems and Tactics
VENTILATION IN WOOD-FRAME STRUCTURES
COLLAPSE AND FIRE EXTENSION IN WOOD-FRAME CONSTRUCTION
Fire Engineering Archives

