By Ronald R. Spadafora
Sustainable design seeks to enhance building performance and reduce the built environment’s destructive impact on the earth. One way is to minimize energy consumption and thus reduce the consumption of nonrenewable resources. Builders commonly use an exterior insulation finishing system (EIFS) to meet this objective. EIFS provides excellent energy efficiency, placing a continuous layer of insulation on the outside surface of the building, thus increasing its R-value (the insulation’s ability to resist heat traveling through it). The higher the R-value, the better the insulation’s thermal performance and the less energy the structure’s heating, ventilation, and air-conditioning (HVAC) system requires.
History
EIFS was developed in Europe after World War II to retrofit solid exterior brick and mortar walls and was commonly used in North America in the 1960s. The mid-1970s oil embargo increased demand for energy-efficient wall systems. To meet this goal, EIFS initially incorporated mineral wool, which provided enhanced insulation without reducing interior space. In the 1980s, however, water accumulation in EIFS-clad buildings caused mold and deterioration problems. The barrier-type system did not allow water and moisture in the air to escape the structure’s envelope. Older installations used gypsum board as a component. When moisture entered the system, the board’s paper coating got wet and would fail under high winds. Water-resistant gypsum board helped overcome this shortcoming. Eventually, building code officials required drainage for wooden-frame structures and additional on-site inspections.
When first introduced, EIFS was used almost exclusively on commercial structures; now it is used on all types of occupancies-business offices, hotels, motels, and single- and multiple-family residential dwelling units. American architects also started using EIFS on wood studs, plywood, gypsum board, and metal panels instead of just over solid walls. In the past, EIFS was only assembled at the construction site; today the system can be prefabricated and transported to the site.
Composition
EIFS is a lightweight, synthetic building cladding material, available in many shapes, colors, and textures (smooth or rough). Since it is nonload bearing, it is not a complete wall assembly and does not include windows or adjacent wall materials. Thickness ranges from ¾ inch to four inches, and EIFS weighs approximately one pound per cubic foot of density foam. EIFS is often mistakenly called stucco, which is a natural product consisting of aggregate, a binder, and water. Additionally, unlike stucco, EIFS can be used for covering large areas without control joints.
A typical EIFS composition, starting from the wall studs, consists of a plywood or oriented strand board (OSB or particleboard) substrate. Adhesive or mechanical fasteners attach the substrate to rigid polystyrene foam insulation. A reinforcing fiberglass mesh is next, followed by a base coat that is applied to the insulation through the mesh. Finally, a finish coat is applied. In the past, Portland cement was the coating; now, polymer-based (PB) or polymer-modified (PM) synthetic materials are used (Figure 1).
| Figure 1. Exterior Insulation Finishing System (EIFS) |
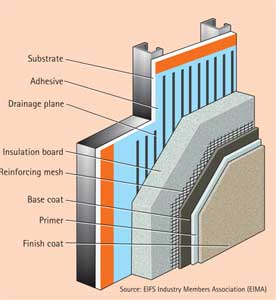 |
An EIFS system using a 1⁄16-inch thick, reinforced PB coating applied to polystyrene insulation before the finish coat is applied is the most common type. The PM system has a nominally 3⁄16-inch- to ½-inch-thick reinforced base coat applied to the polystyrene insulation before the finish coat is applied.
Case Study 1: Four-Alarm Fire
While on duty as the command chief for the Fire Department of New York (FDNY), I responded to an early afternoon fire in April 2012 in the Bronx on Van Nest Avenue. Extinguishment ultimately required multiple alarms and approximately 200 firefighters in many buildings. First-arriving units encountered a large exterior fire in an alley between two three-story, wood-frame (Type V) buildings. Fire quickly spread to both structures and eventually extended to a two-story ordinary (Type III) building that was fully clad with EIFS.
Combined with the asphalt material underneath (never removed), the EIFS contributed to rapid fire spread. When the fire caught hold of the exterior wall, the building quickly became involved, leading to the transmission of a fourth alarm.
Firefighters performing operations on the top floor inside the EIFS building were seriously threatened by the neighboring fire since it literally melted the exterior walls. Fire and dense black smoke entered the second floor, rapidly creating an untenable condition. I ordered all members out of the building by radio and instructed the safety battalion chief to personally go to the floor to ensure compliance (photos 1-2).
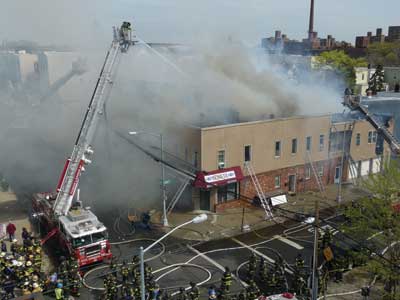 |
| (1) At the four-alarm fire in the Bronx, the original fire building was a 150-year old, three-story balloon-frame (Type V) structure. The corner building was clad with EIFS. (Photos 1-2 by Olaf Huth.) |
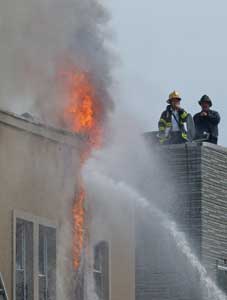 |
| (2) Flames burn vigorously above the roof line of the EIFS-clad structure, causing untenable heat and smoke conditions inside the building. |
Polystyrene Foam
EIFS is considered combustible because it is polystyrene foam insulation. Actual fire performance, however, depends on many factors. Material defects, poor workmanship, impact damage, installation errors, and exposed insulation are among leading causes of fire. Building and fire code enforcement inspectors at construction sites commonly find that EIFS is not properly terminated at the base of a wall, at the junction of a roof and a wall, or at penetrations such as windows and doors (thus allowing cracks and water intrusion) and that not all insulation boards are tightly butted. Such imperfections can allow fire to ignite the polystyrene foam insulation and spread rapidly.
Foam insulation is especially vulnerable during the construction phase of building design since there are many ignition sources: portable heaters, salamanders, torches, welding equipment, machinery sparks, and improperly discarded cigars/cigarettes and matches. All can readily set fire to exposed insulation.
Two types of rigid polystyrene foam insulation are used with EIFS: expanded polystyrene (EPS) and extruded expanded polystyrene (XPS). EPS is manufactured by expanding spherical beads in a mold, using heat and pressure to fuse the beads together. XPS is manufactured in a continuous extrusion process that produces a homogeneous closed-cell cross section.
Case Study 2: Minimall Multiple Alarm
In the early morning hours of November 2, 2008, in Queens, FDNY units responded to a store fire, one of eight mercantile occupancies within a minimall of noncombustible (Type II) construction. The one-story commercial building was 250 feet long and 100 feet deep. The heat from the fire broke the glass storefront windows before firefighters could apply water. The fire autoexposed to the exterior front wall and a 10-foot-deep overhang that projected out from the building along its full length. The wall and overhang were clad with EIFS. The fire intensified and spread across the building’s entire frontage. Flaming liquefied EPS rained down on firefighters trying to enter the building. Flames filled the overhang and extended above the parapet. Firefighting operations (forcible entry, search and rescue, hoseline interior attack, roof ventilation and ladder placement) were suspended until outside streams were started. In addition, the structural engineers needed to inspect the building’s load-bearing elements to determine stability. A two-alarm assignment was required to bring this fire under control (photos 3-5).
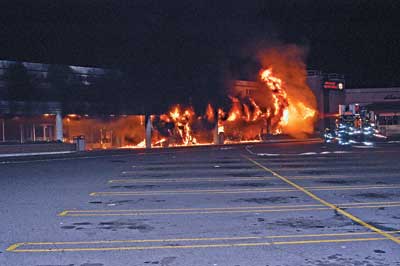 |
| (3) In Queens, FDNY units responded to a store fire, one of eight mercantile occupancies located within a minimall of noncombustible (Type II) construction (Photos 3-5 by Fred Bacchi). |
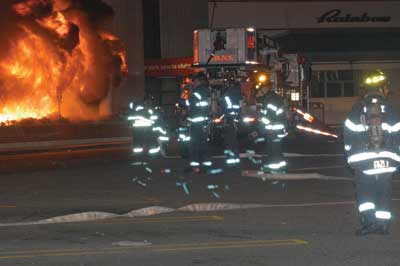 |
| (4) The walls and front overhang were clad with EIFS. At the Queens minimall fire, flames filled the overhang and extended above the parapet. Firefighting operations (forcible entry, search and rescue, hoseline interior attack, roof ventilation, and ladder placement) were suspended until outside streams were started. |
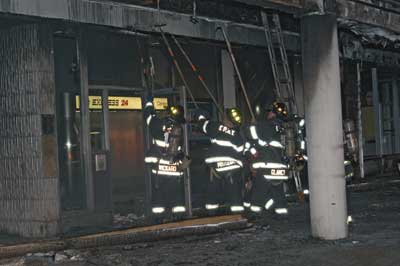 |
| (5) Extensive overhaul operations were required at the Queens multiple-alarm fire involving the overhang area clad in EIFS. |
Fire Tests
Polystyrene foam is a thermoplastic (petroleum-based) material-i.e., it will melt and flow when heated. It will also produce combustible and toxic gases at approximately 570°F and will ignite in a range between 900°F and 1,000°F. A polystyrene fire will create rapid flame spread, high-heat conditions, and dense black smoke.
Some EIFS manufacturers, however, provide a flame spread index (FSI) of less than 25 and a smoke-developed index (SDI) of less than 450 when tested in accordance with ASTM International’s ASTM E 84, Standard Test Method for Surface Burning Characteristics of Building Materials. The numerical FSI designation applied to a building material is a comparative measure of the material’s resistance to combustion. The SDI measures the concentration of smoke a material emits as it burns.
The purpose of ASTM E 84 is to determine the relative performance of the test material under standardized fire exposure. The FSI values obtained from burning the test material represent a comparison with noncombustible asbestos-cement board, expressed as zero, and red oak flooring, expressed as 100. Building code officials frequently use the FSI results to determine the acceptability of interior finishes for multiple applications. An SDI of 450 and higher is a major reason code officials reject the installation of certain materials based on occupant safety.
Under current codes, a listed EIFS would be subjected to fire testing in accordance with the following:
- National Fire Protection Association (NFPA) 285, Standard Fire Test Method for Evaluation of Fire Propagation Characteristics of Exterior Non-Load-Bearing Wall Assemblies Containing Combustible Components.
- NFPA 268, Standard Test Method for Determining Ignitibility of Exterior Wall Assemblies Using a Radiant Heat Energy Source.
- Uniform Building Code Standard 26-4, Method of Test for Evaluation of Flammability Characteristics of Exterior, Nonload-Bearing Wall Panel Assemblies Using Foam Plastic Insulation.
Understand, however, that fire tests commonly do not represent actual fire conditions. Because of facility and equipment limitations, tests cannot always duplicate the way a material is used in a structure; size and dimensions; position (vertical or horizontal); nature of the heat source; and the fire’s intensity. Regarding EIFS, tested assemblies often don’t include the extra thickness of polystyrene foam used in building installations, which would supply additional fuel in a fire.
Industry standards limit the heat energy per square foot average fuel loading over the entire EIFS assembly to 6,000 British thermal units (Btus). Unfortunately, architectural features such as corbel shelves and lintels are thicker than wall panels and, therefore, provide more concentrated fuel for the fire. This enhanced energy area is allowed because it is factored into the overall per-square-foot average.
Case Study 3: Monte Carlo High-Rise Hotel
On the morning of January 25, 2008, in Las Vegas, Nevada, a fire occurred at the Monte Carlo Hotel & Casino, a 32-story, fire resistive construction (Type 1) building. The fire, apparently started by workers on the roof area, spread over the upper portions of the south and west tower walls, which were clad in EIFS. Wind helped to spread the fire laterally over the exterior wall surfaces for approximately 170 feet! Flaming droplets or pieces of decorative polystyrene foam insulation ignited the façade materials on the horizontal cornice between the 28th and the 29th floors. Samples of the exterior façade taken from the fire area for laboratory qualitative analysis revealed that the EIFS did not have the correct thickness of lamina (finish coat, base coat, and reinforcing mesh). Additionally, large components not covered with EIFS lamina, containing significant thicknesses of polystyrene foam, were installed on the claddings.
At the incident, fire department officials ordered media helicopters to stay clear of the hotel; they were worried that the turbulence from the blades would fan the flames and further spread the fire. Firefighters took elevators to within two and four floors of the fire and carried their folded hose lengths the last two and four floors to the roof. Not all of the fire area could be reached by hose streams from the roof. Guest room windows were deliberately broken to get a better vantage point. Firefighters on the nozzle, leaning precariously out of windows, were kept safe by fellow members and webbing. For more than an hour, the fire continued to spread both horizontally and vertically across the exterior cladding until it was finally brought under control (photo 6).
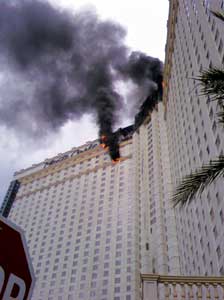 |
| (6) The Monte Carlo Hotel fire involved EIFS installed on the exterior of the building. (Photo by Dave Connell.) |
Chief Concerns
- Adjust standard operating procedures for fires in buildings using EIFS. Once the fire penetrates into the foam insulation, there is a very real potential for a rapidly spreading fire generating dense, black smoke. This dictates closer supervision of firefighters and the possible need for additional alarms. Chief officers should also consider developing preplans for structures with EIFS to provide a comprehensive understanding of the safety factors involved.
- Include the presence of EIFS in critical information databases. This will allow incoming units to use additional caution on arrival at fire incidents. The sudden increase in fire intensity when the foam insulation ignites can injure and trap firefighters operating in, on, and in the vicinity of the building. Consider stretching 2½-inch hoselines in place of smaller-diameter hose in anticipation of heavy fire conditions. Foam insulation will ignite more readily and the flames will spread faster if it is installed horizontally-e.g., as a soffit or an overhang vs. as a vertical surface on a wall.
- A large amount of fire inside the walls of a frame structure is a serious collapse indicator. Chief officers should direct ladder companies to open up above and below the fire floor to track the travel path of the fire. Consider ordering all firefighters out of the building and off the roof when cladding containing EIFS is involved in fire.
- EIFS can be ignited by radiant heat from a neighboring fire as well as by direct flame contact from open flames and other sources of ignition during construction and renovation work. If the fire is on a façade beyond the reach of exterior streams, chief officers may face the problem of trying to extinguish it with no feasible access point to attack it. Consider purchasing large-caliber stream appliances you can operate out of windows.
- The potential for flashover is greater in buildings using EIFS since enhanced insulation means less heat escaping through the structure during a fire. Furnishings and materials reach their ignition temperature quickly, creating a deadly environment for all human life inside. Backdraft conditions may also develop more readily in an air-tight enclosure. In this situation, an incipient fire within the structure is denied adequate oxygen to continue burning. Flammable gases, however, even above their ignition temperature, still cannot ignite because of the lack of oxygen. When firefighters enter the building, introducing oxygen into the interior, it brings new life to the fire. The fire’s reignition results in an explosion.
As defined by the International Building Code and ASTM International, EIFS is a nonload-bearing, exterior-wall cladding system. The specification, the design, and the construction of all EIFS must comply with local building codes and standards as well as the individual manufacturer’s system requirements. The successful fire-resistive performance of EIFS cladding, however, depends in part on the proper design and construction of the adjacent materials and structure systems. The fire service must monitor the locations where EIFS is being installed and provide valuable feedback to stakeholders and building design team members regarding concerns should a fire occur.
References
1. Beitel, Jesse J., Terry S. Fay, and Arthur J. Parker. Report Concerning the Exterior Wall Claddings Involved in the Monte Carlo Hotel Fire. HAI Project No.: 1JJB05264. 006. August 13, 2008. Retrieved October 6, 2014 at: http://media.lasvegassun.com/media/pdfs/blogs/dO2008/08/29/montecarlo0829.pdf.
2. Demand Products, Inc. (2010) “Material Safety Data Sheet: EIFS & Stucco Tape.” Retrieved October 1, 2014 at: http://www.demandproducts. com/assets/msds/msds_eifs%20stucco%20tape.pdf.
3. Fairfax County, Virginia. (2013). “EIFS in Fairfax County.” Retrieved October 6, 2014 at: http://www.fairfaxcounty. gov/dpwes/construction/eifs.htm.
4. Havel, Gregory. (2008) “Construction Concerns: Exterior Insulation Finishing Systems,” Fireengineering.com. August 25, 2008. Retrieved October 3, 2014 at: http://www. fireengineering.com/articles/2008/08/construction-concerns-exterior-insulation-finishing-system.html.
5. Hopkins, Dick. (1990) “The Truth About EIFS,” Construction Dimensions. September 1990. Retrieved October 6, 2014 at: http://www.awci.org/cd/pdfs/9009_g.pdf.
6. Soong, James Todd. (2014) “Polyethylene Wall: ‘Gasoline Construction’ for Houses,” Fire Engineering, July 2014. Retrieved November 19, 2014. http://emberly.fireengineering.com/articles/print/volume-167/issue-7/features/polyethylene-wall-gasoline-construction-for-houses.html.
7. Spadafora, Ronald R. and Daniel Browne, Michel Grogan, Joseph Schiralli, Brendan Gillen. (2012.) Post Incident Analysis: Bronx Box 4-4-3217. Fire Department of New York (FDNY). November 29, 2012.
8. Spadafora, Ronald R. (2013) Sustainable Green Design & Firefighting: A Fire Chief’s Perspective. Clifton Park, NY: Delmar, Cengage Learning, 2013.
9. Walls, Bradley. (2009) “Exterior Flashover.” WNYF. 1st/2009.
10. Willis HRH. (2008) “EIFS: When ‘F’ Is for Flammable.” Technical Advisory Bulletin: Property Risk Control. December 2008. Retrieved October 10, 2014 at: http://www.willis. com/documents/publications/Services/Claims_Management/EIFS.pdf.
11. Zwayer, Gary L., RA. (2010) “Building Envelope Design Guide: Exterior Insulation Foam Systems (EIFS).” Whole Building Design Guide (WBDG). Last updated June 4, 2010. Retrieved October 8, 2014 at: http://www.wbdg.org/design/env_wall_eifs.php.
Ronald R. Spadafora is an assistant chief and the acting chief of fire prevention for the Fire Department of New York.
Fire Engineering Archives

