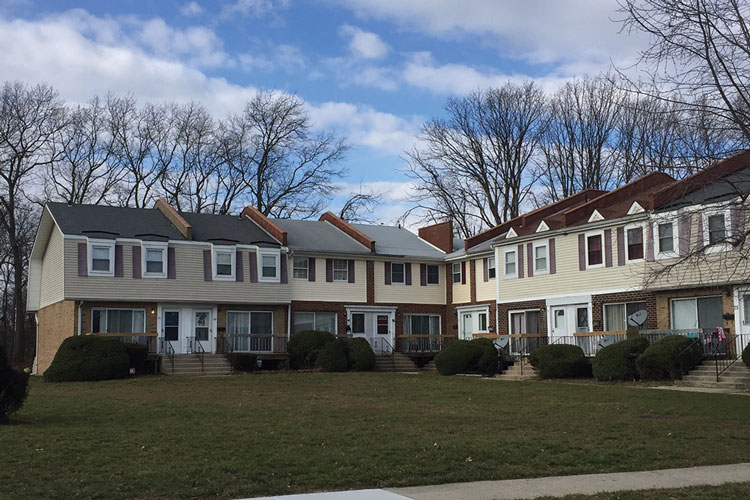
By Glenn P. Corbett
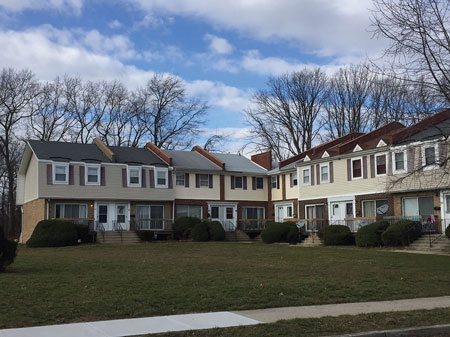 |
| (1) This 1970s-era townhouse complex features masonry fire walls with parapets between each unit. (Photos by author unless otherwise noted.) |
Fire walls are one of our oldest tools of fire protection, older than the earliest fire engines and sprinkler heads. In the aftermath of the Great London Fire of 1666, fire walls became a standard construction element to keep fire from spreading from one building to another. Parapets, an ancient feature of forts to repel attacks, were extended above the roof surface on top of the fire wall to enhance its effectiveness. Fire walls became a line of defense.
It was during the 19th century that the masonry fire wall was perfected, protecting thousands of factories during the Industrial Revolution. The insurance industry played a particularly important role in their use and design. Fire doors, protecting openings in fire walls, came into existence during this same period.
![(2) The presence of wood decks, wind, and combustible siding allowed fire to bypass these masonry fire walls. <i>[Photo courtesy of Battalion Chief John Rezes, Perth Amboy (NJ) Fire Department.] </i>](https://emberly.fireengineering.com/wp-content/uploads/2017/04/1704FE_Professor2.jpg) |
| (2) The presence of wood decks, wind, and combustible siding allowed fire to bypass these masonry fire walls. [Photo courtesy of Battalion Chief John Rezes, Perth Amboy (NJ) Fire Department.] |
The first building codes developed in the late 19th and early 20th centuries recognized the value of fire walls to contain fires. This included the “party wall,” a wall shared by two buildings along a property line, which is still found in the building code today.
Over time, a relationship between fire walls and the “maximum allowable area” (square footage) of buildings was established in the building codes. In essence, buildings are limited in size based on the type of construction. “Better” types of construction in terms of combustibility (i.e., concrete and steel) are permitted to have larger square footages than buildings of combustible construction (i.e., wood frame). Fire walls can be used to divide one building into two, reducing the square footage to permissible levels on both sides of the fire wall.
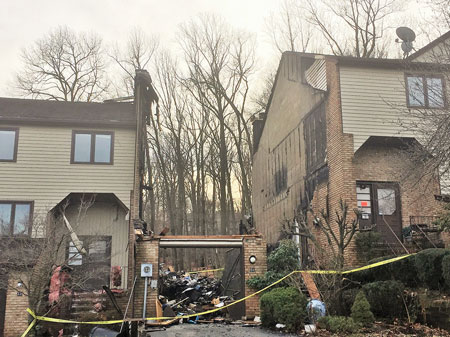 |
| (3) This townhouse from the 1980s features a staggered roofline (to improve aesthetics) with masonry fire walls. A fire gutted the unit in the center; the concrete block fire walls on both sides contained the fire. |
This technique – dividing one building into two or more distinct buildings through the use of fire walls – has become increasingly popular over time. In the West and Southwest, these fire walls were commonly known as “area separation walls.” Townhouses (where each unit is individually owned) typically use fire walls.
By the 1970s, the construction of fire walls themselves began to change. Where brick, concrete block, and solid concrete had been used for decades, gypsum board fire walls began to gain a foothold. Today, masonry fire walls are in the minority; gypsum board fire walls are now the most prevalent in multiple dwellings.
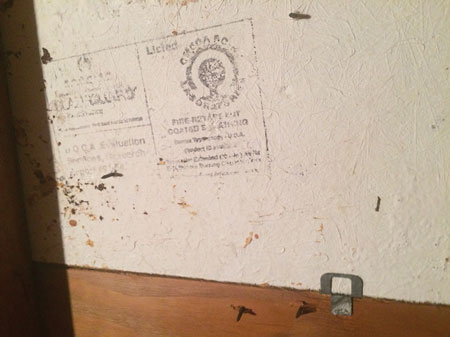 |
| (4) This 1980s-era white sheet of plywood is fire retardant treated and placed next to a fire wall in the roof deck. Note the testing lab certification printed on the surface. (Photo courtesy of David Barthold.) |
The parapet has also become a rarity in multiple dwelling fire walls, primarily because of their aesthetics. Today’s building codes allow fire walls in wood-frame structures to terminate on the underside of a roof deck, provided fire retardant treated lumber is used in the roof deck within four feet of either side of the fire wall. The traditional 30-inch-high parapets are not required.
Fire experience has shown us that gypsum fire walls in multiple dwellings are easily compromised with utility penetrations (cable, electrical wiring, and so on) and are rarely repaired, allowing fire to pass. Fire experience has also shown us that four feet of fire retardant plywood is not the equivalent of a parapet above the roofline. Fires have moved swiftly through these compromised gypsum fire walls and over the parapet-less fire walls with ease.
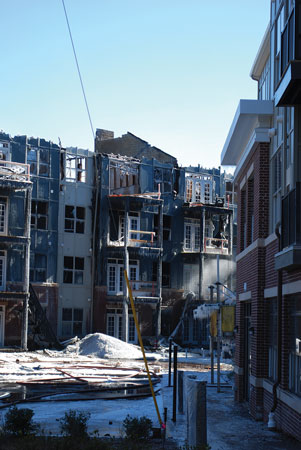 |
| (5) The peaked masonry fire wall in this photo slowed down a substantial “freight train” of fire that ran into it (left to right in photo). Since the wall did not have a parapet, the fire consuming the roof deck ran right over the fire wall and ignited a nearby dormer on the roof. Aggressive firefighting at the wall and several aerial streams from above stopped the fire before it consumed the rest of the attached apartment structure. |
Current building codes require that the fire wall be independent of the buildings on either side, meaning that a fire collapse of the structure on one side of the wall shouldn’t bring down the other structure on the other side.
It is important for you to know where and how the fire walls were built in the buildings you protect. How well are they maintained? What openings (fire doors, and so on) penetrate them? Know their vulnerabilities. Determine whether you can use them as a line of defense. How well will they hold up to a serious fire?
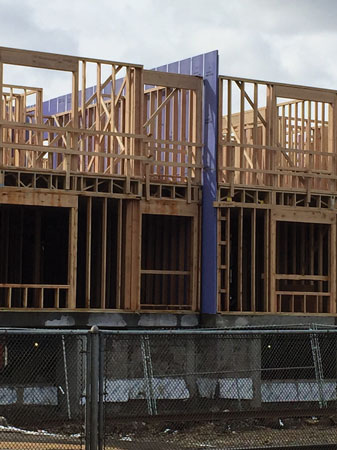 |
| (6) The blue wall in the center of the photo is a gypsum board fire wall, installed in a small gap between two adjacent, structurally independent wood-frame structures under construction; each is built atop a concrete “pedestal.” Once the exterior sheathing and siding are installed, it will be impossible to see the fire wall. The only hint a fire wall is there will be a set of rated fire doors in the middle of the hallway passing through the fire wall. |
GLENN P. CORBETT, PE, is the former assistant chief of the Waldwick (NJ) Fire Department, an associate professor of fire science at John Jay College of Criminal Justice in New York City, and a technical editor for Fire Engineering. He served on the Federal Advisory Committee of the National Construction Safety Team and is a member of the Fire Code Advisory Council for New Jersey. He is the coauthor of the late Francis L. Brannigan’s Building Construction for the Fire Service, 5th Edition; the editor of Fire Engineering’s Handbook for Firefighter I and II; and an FDIC executive advisory board member. He is the recipient of the 2013 FDIC Tom Brennan Lifetime Achievement Award.
The Professor: Cornices
The Professor: Rooftop Turbines
The Professor: ‘Panic Hardware’
Fire Engineering Archives

