
By Walter Nugent
Many members of the fire service have been educated on the hazards of fighting fires in buildings that have been constructed of lightweight construction (LWC). Some of the most common hazards are the large void spaces not found with dimensional lumber, the likelihood that the building itself will become a large part of the fire load, and that it is assembled with glue and gusset plates that can fail under fire conditions. There are also the hazards of fighting fires in buildings while they are under construction; structural members are not yet protected by drywall, and fire walls and partitions are not in place. Fire detection and suppression systems may not be operational or approved by building inspectors. It is critically important to know what safety features exist when LWC products are used, especially when the building is still under construction.
This article describes how fire progressed through a building containing LWC that was under construction and the tactics used to eventually stop the fire before it consumed the entire building.
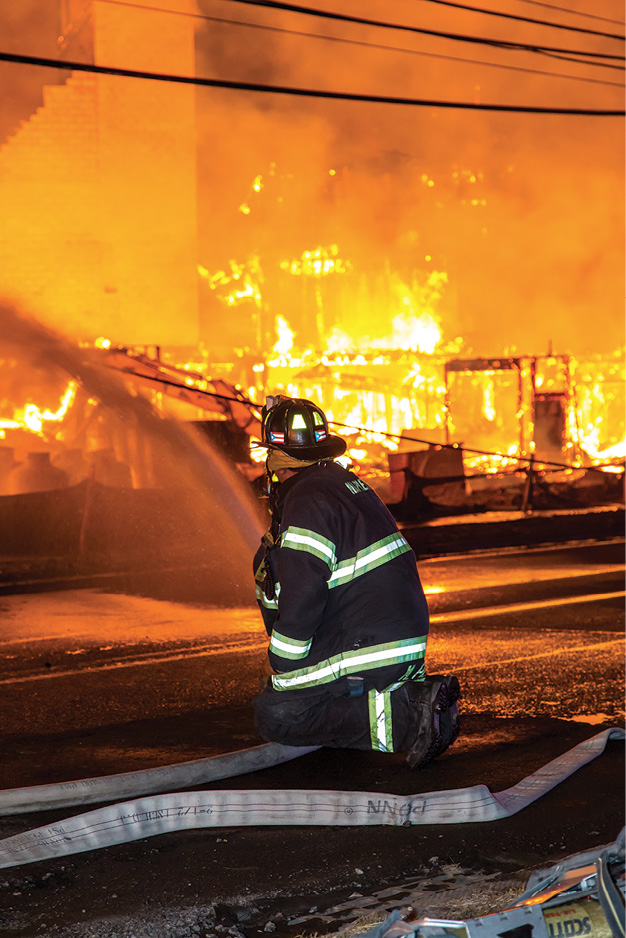
(1) A firefighter cools four of the 12 LPG tanks in proximity to the fire. (Photos by Peter Danzo, PAD Photography, unless otherwise noted.)
The Fire Site
The Avalon Maplewood complex is a four- and five-story residential structure built with LWC. The complex contained two fire walls that separated the complex as follows: Section 1 was approximately 27,000 square feet, section 2 was approximately 12,500 square feet, and section 3 was approximately 24,000 square feet, each separated by a masonry fire wall. The complex was about 65,000 square feet, not including the concrete parking garage. Once completed, the complex will contain approximately 235 residential units.
Twelve 450-pound propane tanks, separated into three groups of four tanks each, used to provide temporary heat were next to the building.
The complex is located at the intersection of Springfield and Boyden Avenues. On the Springfield side is one continuous wall the entire length of the building. The Boyden side has two cutouts for courtyards on each end and a larger courtyard that includes a parking area that leads to a concrete parking garage.
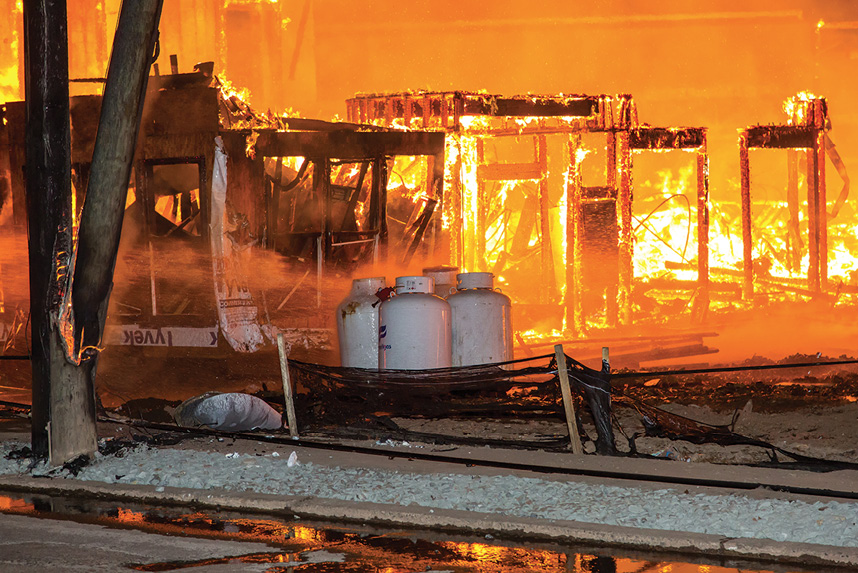
(2) A firefighter cools four of the 12 LPG tanks in proximity to the fire. (Photos by Peter Danzo, PAD Photography, unless otherwise noted.)
Response, Dispatch, and Size-Up
The Maplewood (NJ) Fire Department (MFD) has two fire houses, Station 2 and fire headquarters. Station 2 is directly across the street from the corner of the fire building, and headquarters is about 1.5 miles away. The MFD has a tower ladder, two engines, and a deputy chief. The department has a minimum staffing of eight members and a maximum staffing of 10. Unfortunately, one engine was out of service since members are co-assigned to an ambulance that was on an emergency transport of a patient to an area hospital. When clear, the hospital members responded directly to the scene to assist with stretching lines from the first-due engine.
The MFD was dispatched on a report of a possible structure fire at 0130 hours. Shortly after dispatch, police on scene confirmed a structure fire. At the same intersection was Station 2, which housed Engine 32. Engine 32 pulled out of the station and looked right and scanned Springfield Avenue but did not notice anything. However, when the crew looked to the left, they noticed fire about 400 feet from their location, on the top floor at 200 Boyden Avenue. Engine 32 positioned itself at the fire hydrant directly across the street.
The captain of Engine 32 (32-Alpha) provided a detailed size-up prior to going to work. “I have a large four-story apartment building under construction on fire.” He immediately requested the dispatcher to strike a second and then a third alarm after she finished dispatching the companies on the initial working fire assignment.
The second-alarm companies were requested to bring in their own water. The captain later updated dispatch: “This is the Avalon Apartments. There is heavy fire in two units and the roof area, and we are unable to conduct a primary.”
A request was then made for the Millburn Fire Department, which usually responds with an engine to structure fires in Maplewood, to bring its tower ladder instead of the engine. This early request for a third alarm and tower ladder was critical in allowing us to get ahead of the fire’s progression and ultimately save more of the structure.
Chief officers who normally would not be dispatched were requested to assist in managing this incident. This company officer’s size-up and request for specific resources early played a key role in the incident: You have only one chance to make an initial size-up and request for resources. If the greatest magnitude of the incident is not anticipated early, you will be dealing with the lag time of waiting for additional resources while the incident continues to escalate.
Initial Attack
On arrival, we quickly recognized that the fire was large and spreading too fast to attempt an offensive interior attack. We quickly needed to prioritize assignments. Three tasks that needed to be accomplished in order were the immediate cooling of 12 liquefied petroleum tanks (450 pounds each), protecting exposures, and then extinguishing the fire. Proper placement of apparatus was critical. Initially, we had two pieces of apparatus. Our first-arriving unit, Engine 32, was nosed into a hydrant and was parked at the front of the vehicle entrance so that if the fire did flank us on either side, members and the apparatus would not be in danger. Since the building was built near the curb line, improper placement could have caused us to lose apparatus. This positioning also allowed us to keep cool eight of the 12 propane tanks next to the building.
The second unit, Tower Ladder 31, initially attempted to set up in the parking area of the complex and then made a brief attempt to set up in the street directly in front of the building in an area where the building was close to the curb. Prior to flowing water from it, we could determine that the fire was passing us to the north and that the best positioning for the tower ladder was on the northeast corner. This relocation also permitted us to cool the third group of four propane tanks, protect our primary exposure, and keep the tower in a safe area so it would not sustain damage.
A mutual-aid engine from our neighboring community of South Orange provided water to the tower and assisted in cooling the propane tanks. The placement and replacement of the tower ladder demonstrates that a decision must be constantly evaluated and reevaluated. If we had gotten hung up on forcing the first placement of the tower ladder, we could have lost an important piece of apparatus and spent too much time and resources attempting to relocate it after water was flowing from the tower; this would have been difficult.
We later learned that drywall was not yet installed in this area, leaving the lightweight wood construction exposed. This allowed the fire to spread at a quicker than “normal” pace. The gas lines providing liquefied petroleum from the exterior tanks to the heaters were in the same area.
Extensive Defensive Operation
Eventually, there were four aerials flowing water on the Boyden Avenue side of the building. There were also multiple exterior lines and a deck gun. Four engines were supplying water on this side of the building.
On the Springfield Avenue side of the building, three additional aerials were flowing water. These aerials were set up to attack the fire over a section of the building that was not yet involved and to slow the fire from progressing in this direction, the tactic commonly referred to as “fighting the fire from the unburned side and pushing it back toward the burned section,” except that this was being done on a larger scale with aerial devices. The aerial trucks on Springfield Avenue played a role in saving this area of the complex.
Uncommon Tactics
Deputy Chief (Ret.) Anthony Avillo, North Hudson (NJ) Regional Fire and Rescue, discusses offensive/defensive attack in Chapter 4 of Fireground Strategies: “The chances for successfully stopping the fire in the area of origin are good; however, if certain factors are not considered at this time, you may have to withdraw the forces and begin sliding into the defensive direction.” This was definitely not an option since there was no chance of stopping the fire early with the fire load that was present. Avillo also explains a defensive/offensive strategy, which is used when the companies on hand are not sufficient to handle the main body of fire using an offensive attack. They, therefore, operate in a “holding” action, essentially a defensive posture, to keep the fire confined until reinforcements arrive. When there are sufficient personnel to operate in a safe manner, then the mode may be switched to offensive.
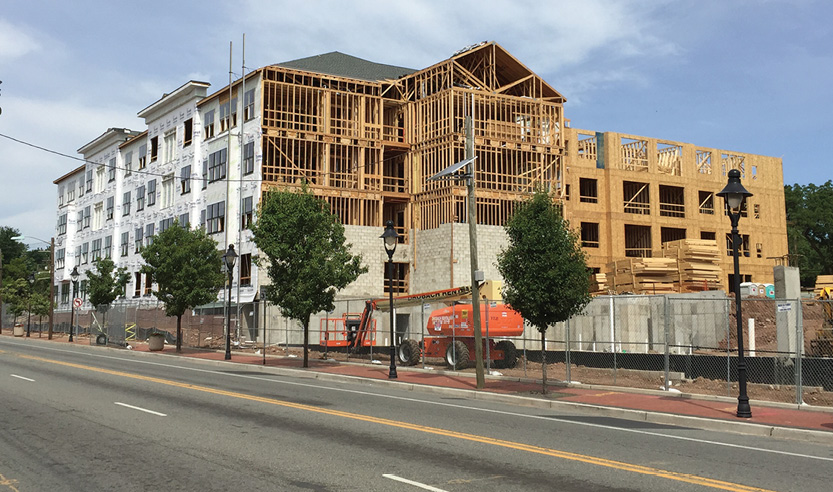
(3) The fire wall under construction. (Photo by Brett Derewsky).
The tactic used at this fire was closer to the defensive/offensive tactic, but when sufficient resources arrived to attempt an interior attack, the defensive operation did not shut down. Throughout my career, I have always found it necessary to shut down exterior streams prior to conducting interior operations. An interior attack on a fire that was so advanced was considered only because the building’s fire walls were properly identified in the uninvolved section. I also knew that I had many experienced companies from Union and Essex counties led by experienced chief officers who were in the building directing them. The crews assembled in the building and waited for the fire to come to them. The layout of this building gave us time to establish enough resources to attempt to stop the fire’s progress.
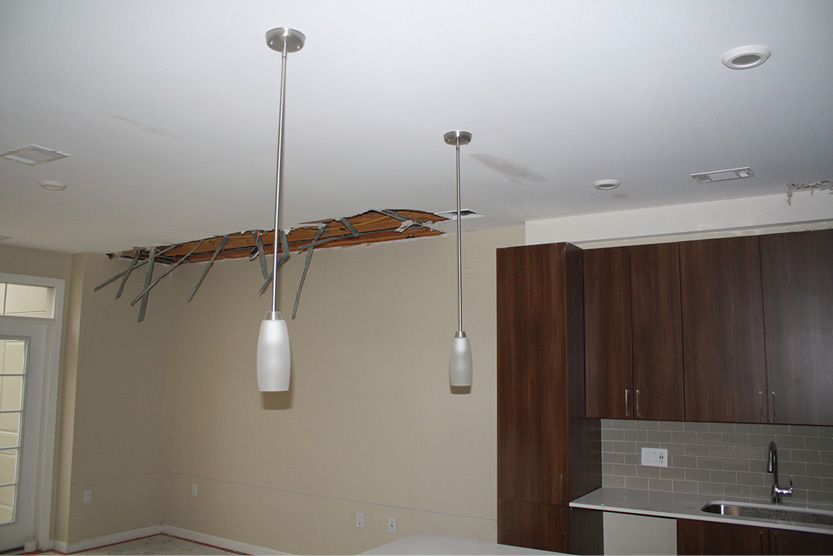
(4) The inspection hole on the unburned side of the fire wall. (Photos 4-5 by author.)
While six aerial devices and multiple handlines were flowing water on the fire from the exterior, we began an interior attack. Operating exterior and interior lines at the same time is dangerous and should be avoided for the safety of interior crews. It was possible in this situation because this was an extremely large complex and the aerial streams were positioned to slow down rather than extinguish and no members were operating inside the area where the master streams were operating. Members operating in the interior were a safe distance from exterior lines. In the area where exterior lines were flowing, the building self-vented, eliminating the chance for interior crews to get “steamed.”
Interior operations were strictly limited to the area of the building just inside of a masonry fire wall. Inspection holes were made on the unburned side of the fire wall to verify that the fire did not pass the firefighters operating inside. The ceiling inside the fire wall was opened up before the fire reached them. The ceiling area was continually wet as the fire approached. In many fire scenarios, firefighters are trained not to put water on smoke and to wet the fire. It was obvious that the fire was approaching by this path and prewetting the area was a benefit.
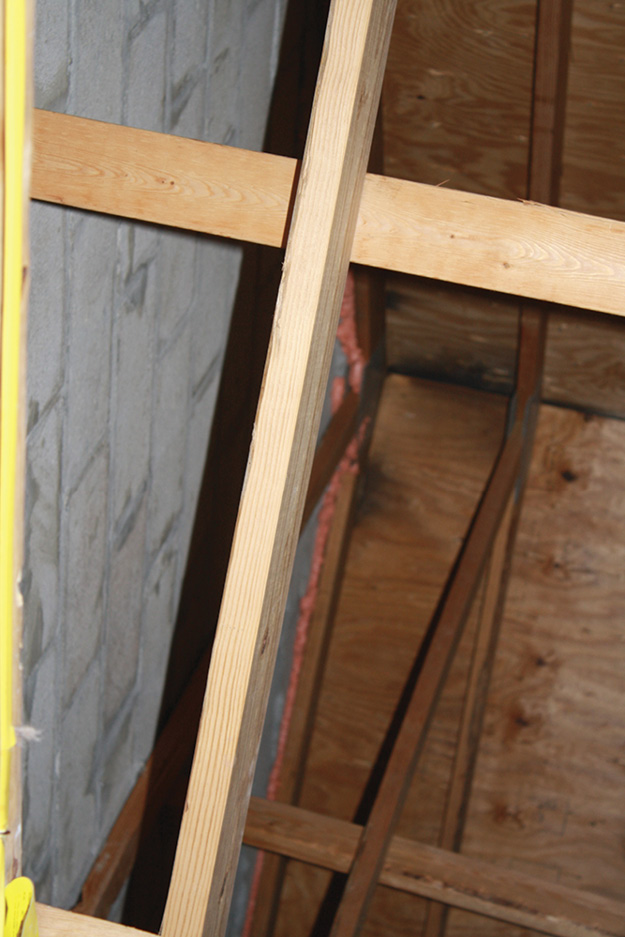
(5) A close-up view from underneath the same inspection hole.
There was no doubt that if the fire got above or started to pass the interior crews operating in this location, the building would have to be evacuated and it would have been a total loss. Both sides of the fire wall were continually monitored to confirm that the fire was being held at the fire wall. Fortunately, the fire was held at this point of the complex.
This was a sprawling complex that extended approximately 600 feet on one street. If we would have decided not to enter the building at all since exterior lines were in operation, the entire complex would have been a complete loss. Since the complex was not yet occupied, we could justify the decision not to enter the structure.
If the standpipes are not completed or access to them is precluded, consider establishing an “exterior standpipe” (photo 7). If a member sends a rope out of a window or off a balcony, a firefighter on the ground can tie it off to a 2½-inch line with a gated wye on it. Then hoist the line and tie it off. Once high-rise packs are brought up to the secured gated wye, you can connect to it and begin suppression efforts.
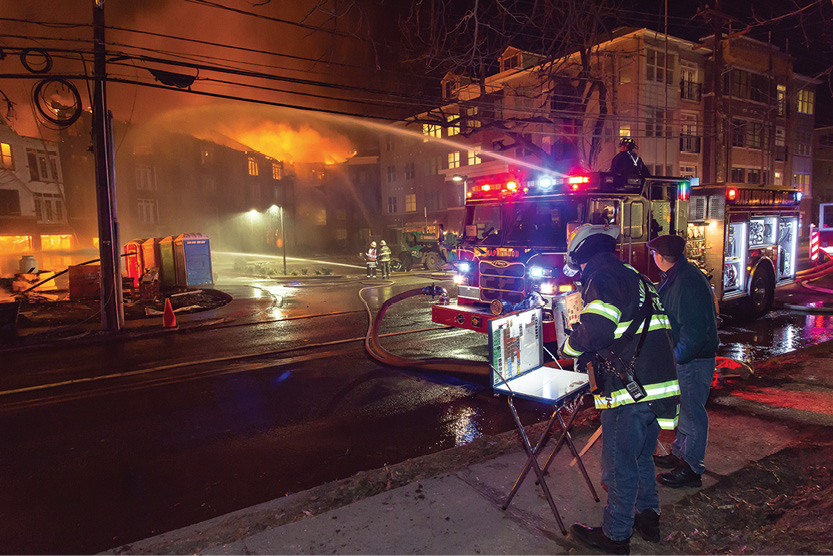
(6) The first-due Engine 32. The incident commander and the Union County mutual-aid coordinator (center) are assessing the stability of the fire wall. Four additional LPG tanks are being cooled (left).
Fortunate Circumstances
The MFD was fortunate to have a concrete parking garage on the property in the rear of the structure. If the property had single-family homes constructed of wood on it instead, the dynamics of the suppression efforts would have been changed. The wind was also keeping a majority of the heat going in that direction. There was also a sufficient water supply in this area of town. The quick response of nearby communities with an abundance of fire resources also greatly influenced the outcome.
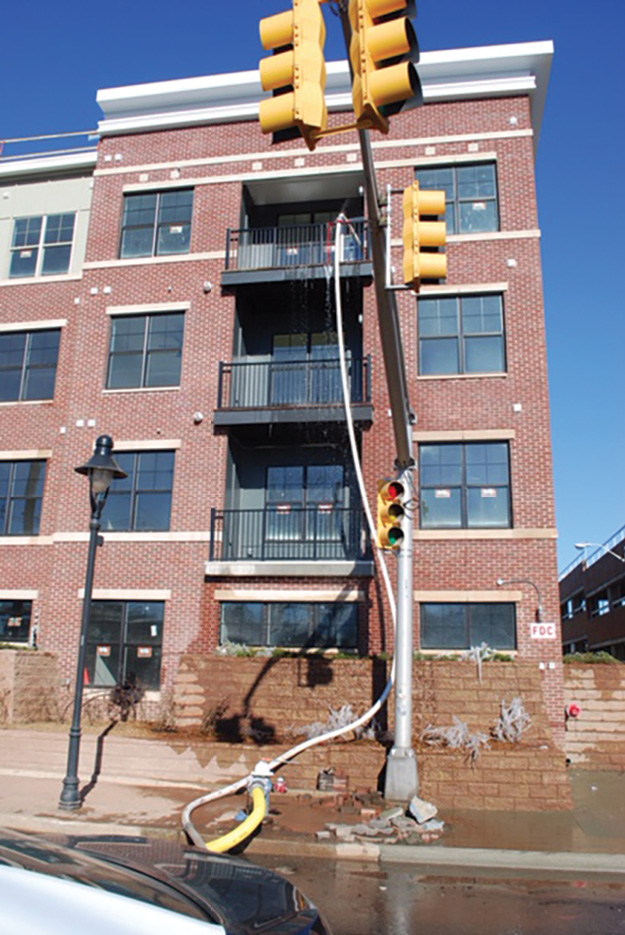
(7) This exterior hose stretch takes the place of a building standpipe, which was not yet in service. (Photo by Glenn Corbett.)
Lessons Learned
Fire preplanning was tremendously beneficial. We were familiar with the building construction and layout, including the locations of stairwells and standpipes. We also recognized the tremendous fire load the structure itself was. Proper preplanning played a key role in calling for extensive resources early and proper fire apparatus placement. In Fire Officer’s Handbook of Tactics, 4th edition, Deputy Assistant Chief (Ret.) John Norman, Fire Department of New York (FDNY), notes that arriving firefighters should be aware of the major hazards likely to be present at these sites and how to handle them. “This is best accomplished by frequent visits to the site, as work can progress rapidly and quite drastically alter the situation you can encounter,” he notes. I could not agree with him more. You can preplan a building under construction and come back to an emergency at the building two months later and find things drastically different.
There is only so much time we have to visit construction sites, and it seems that no matter how much we do, there is always more that can be done. Some of the responsibility needs to be on the builders to properly notify the fire department throughout the construction project. We learned that there are many milestones a building passes while under construction that should be immediately communicated to the fire department. In today’s technological age, a project manager can advise the fire department by e-mail of these milestones, including the following:
• Completion of fire walls and their locations.
• Completion of a fire alarm system.
• Updates on the temporary heating systems, including the fuel used and the locations to control the fuel.
• If liquefied petroleum is to be used for heat, the location and quantity of storage tanks.
• Progress reports on the fire sprinkler and standpipe system.
The combination of the fire department’s being notified when fire service-related milestones are passed and the fire department’s developing building preplans will better prepare a department to mitigate an emergency at a building under construction.
Walter Nugent, CFI, CFEI, is a 30-year veteran of the fire service and a deputy chief of the Maplewood (NJ) Fire Department. He is a certified fire investigator with the IAAI and NAFI and is a fire origin and cause investigator for a private investigation company. He is a part-time fire marshal for the Borough of Chatham (NJ) and is an adjunct professor at New Jersey City University, teaching the fire science curriculum. His certifications include N.J. certified fire marshal, construction official, fire HHS inspector, building RCS inspector, fire instructor II, and housing official. He has a master’s degree in public administration and a bachelor’s degree in fire science and in finance.
Related training:


