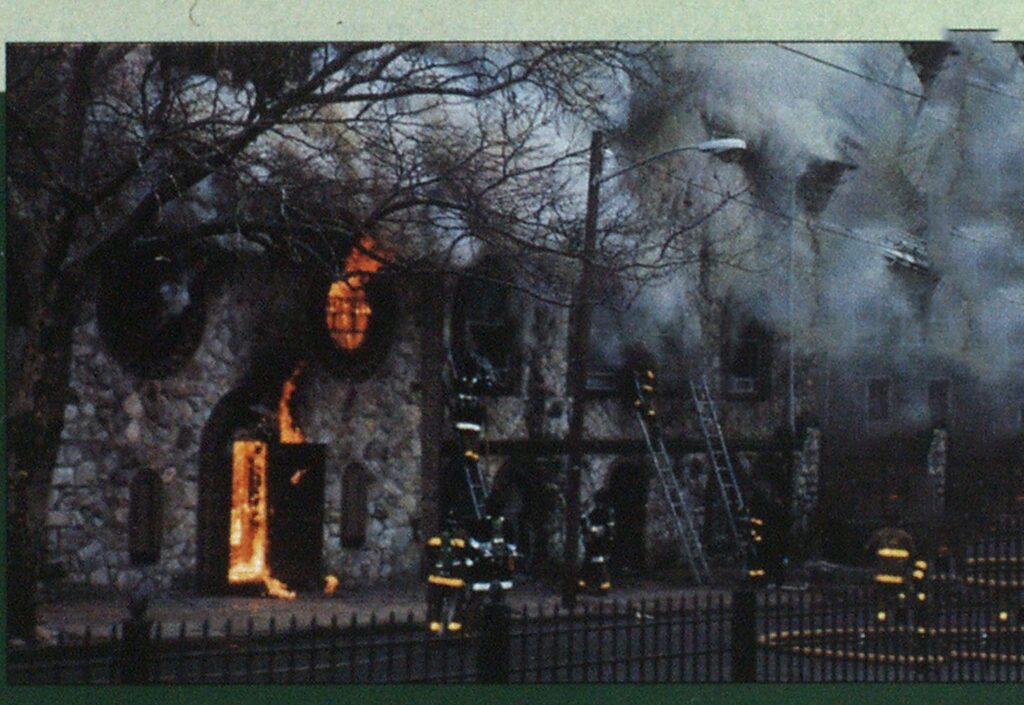
FIRE FOCUS
This turn-of-the-century religious structure is typical of those in older communities. With fire this advanced on arrival, you should plan for collapse of the roof structure. The fire load here is in the roof area —the truss loft.
At heavily involved peak-roof religious structures, there exists a critical factor (that which must be assessed or overcome if you are to support an aggressive, interior attack; if it is impossible to attain, you must switch strategy to defensive and plan to lose the structure): to create a large, expanding vertical ventilation opening at the ridge pole to halt the horizontal spread of fire throughout the truss assemblies.
If you are forced to a defensive posture, the next attack point should be high in the enclosure wall —the one connecting the two parallel bearing walls —usually the front of the church. You will want to get powerful, maneuverable streams into the openings that will give you access to most of the truss assemblies. This opening is the round rose window (if present) or any other opening you can access (ventilators, or decorative window assemblies).
America usually does not save its religious structures if the fire gains a foothold in the truss assemblies—for the reasons described above and others.



Photos by Gary Haszko.
The older, manor-type structures, usually declared historic landmarks, have many fire problems that usually are not found in the routine dwelling fire. These types of structures, because of usage changes and age, have so many individual variances that should concern the structural attack crew that there should be a preplan survey of each one. Unfortunately, many still are private dwellings and are exempt from inspection. But if they have been converted to multiple dwellings or places of public assembly or have other public/commercial status, it’s worth crawling around inside and taking notes.
Some of the problems include the following:
- Enormous fire load —massive use of shaped wood throughout the structure.
- Voids throughout—both vertical and horizontal.
- Roof structures —gables and conical towers (such as in this fire) that are open to fire travel but inaccessible to fire forces.
- Steep (too steep) pitched, massive roof areas.
- Roof sheathing may be heavy boards covered with slippery, loose, dangerous, difficult-to-remove slate tiles.
- Large, open, combustible interior stairs. Many times these staircases connect only the first and second floors. The stairs connecting other floors may be remote from the main stair and hidden.
- Hidden vertical voids —there probably will be dumbwaiters connecting kitchen areas with upper floors. They also may be elsewhere, depending on the design needs of the original owner.
- Service stairs—these connect the servants’ work/assembly areas and the floor assigned for their quarters. They usually are narrow, steep, hidden by doors, and remote. You must know their locations to deal with them. An added problem is that they usually connect the lowest floor with the highest floor. There is no access opening provided to the floors for homeowner use.
- Small vertical ducting for speaking tubes —they’re scarce but possible.
- Heating —many were heated by convection of heatgenerating devices in the basement. This places large, open grating areas in the center of large rooms.



Photos by Tom McCarthy.
Fires in strip stores are difficult because of substandard construction and rapid fire spread through common cocklofts and cellar spaces. The difficulties multiply when another “taxpayer” is built above the first. Common hallways, attic or cockloft spaces, confusing layout and access, secondary means of egress, and more make this an interesting firefight at best.
Becoming more common, however, is the “wrapped” building problem. Wrapping is a term used to identify building facades that were designed with horizontal openings (windows) that for one reason or another no longer are useful to the building and its owner/occupant. The openings are sealed with masonry, large signs, other false work, or—in this case —vent louvers and false siding.
If you know your district well or understand that something is wrong at fires that appear to have no horizontal openings, usually on upper floors, use your imagination, dexterity, and tools. If you are unable to deal with internal smoke conditions, such as that generated by the fire pictured, you must abandon the offensive attack. Flashover and smoke explosions become real possibilities—to say nothing of the ongoing weakening of the structure by a fire you cannot get at due to lack of ventilation.
Plan to operate extensively on the outside of these structures. Prepare for position of logistics necessary to attain the goals of firefighting now made more complicated by the change in the structure’s facade.




Photos by Jim Powell.

