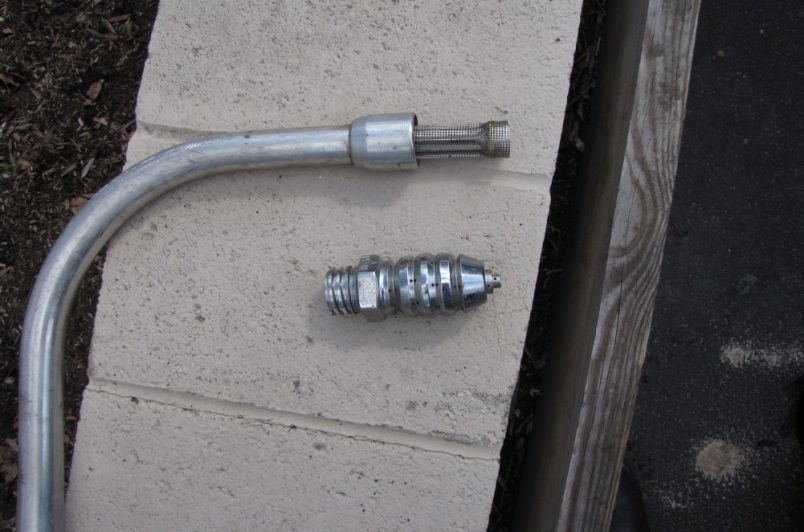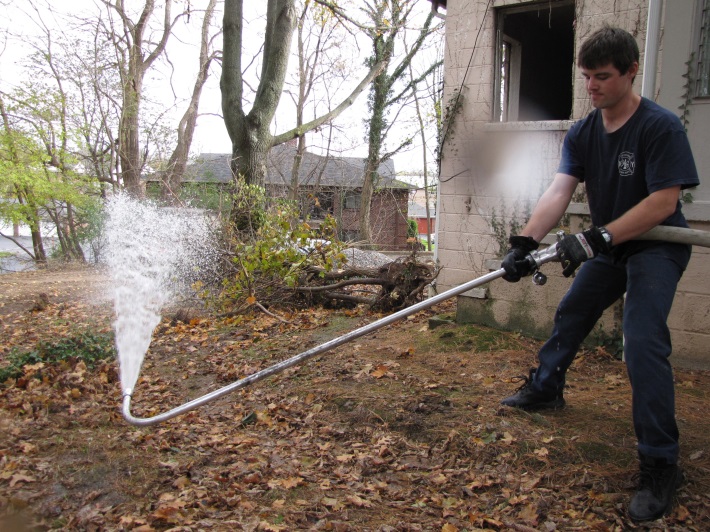By Scott Joerger
How can the emergency medical services (EMS) term “compensated shock” be applied to modern wood-frame construction, basement fires, and transitional attack? Well, compensated shock is the body’s way of maintaining oxygen perfusion. When shock results from a violent action, such as blood loss from a laceration or a puncture, the body decreases blood vessel size and increases heart rate to maintain oxygen perfusion. Compensated shock can be difficult to diagnose in the field because warning signs can be overlooked.
As we arrived on the scene of a recent EMS response, a young male walked up to the engine and lifted his shirt. He had a tiny puncture in his abdomen from a bullet, and there was no external bleeding. His skin was normal; his pulse was 88. He had no other signs or symptoms. We tried to get him to lie down onto a backboard. He was restless. When the ambulance arrived, he insisted on walking to the back and climbing inside. Initially, the paramedic had told us that they were all set, and we headed back to the engine to go in service. We had to move a police car to get out and then resecure crime scene tape across the road. We were set to drive off when the back doors to the ambulance opened and a frantic EMT yelled for us to return and help out. The patient had quickly gone from compensated shock into decompensated shock. In the ambulance, he was very pale and cool, his breathing and heart rate were low. One firefighter began the assist with ventilations using a bag-valve-mask supplemented with oxygen. Within a short time, the paramedic instructed the second firefighter to begin chest compressions. As they headed off to the hospital, the paramedic and the firefighters continued their efforts, but the patient never improved.
Now think about modern-wood frame construction and basement fires. Modern wood-frame construction typically uses wooden I-joists and wooden trusses as floor supports. When these supports are not enclosed or protected, as they are found in a basement, the floor can fail very quickly when attacked by the violent action of a serious basement fire. In fire tests, wooden I-beams can fail in just over six minutes from ignition. Wood trusses can fail in just over 13 minutes! Under real fire conditions, these supports give little warning to firefighters that a collapse or failure is imminent. In the past, some tactics were suggested to assist firefighters in evaluating the condition of the ground floor with fire below in the basement. One suggestion was to use a thermal imaging camera that would indicate the floor was hot from a serious fire below. This has limited validity. Since wood is a good insulator, it will be difficult for a firefighter to determine this with the camera. Another tactic was to sound the floor with a tool before a firefighter applied weight. If the floor sounded strong, you could carefully proceed. Another was that floors were sometimes “spongy” just before a collapse. If the floor felt spongy, this meant the fire had weakened the floor supports and you would need to immediately remove yourself from the floor. Both of these tactics are not valid as “signs” with wooden I-joists or wooden trusses. The supports are so strong that they seem to “compensate” for the destructive damage caused by fire. Even under serious fire conditions, the floor may sound strong and may not feel “spongy” until right before they fail. They fail or collapse quickly with signs that can be overlooked by firefighters working on them. Almost like compensated shock . . .
If a firefighter falls into the basement as a result of a collapse, the rescue will be difficult. The best situation is to mount a rescue through a door that leads directly from outside to the basement. But, what if the basement doesn’t have this? How will rescuers operate in an interior area where the floor just collapsed? Also, the floor supports usually fail before the floor decking, so what is left is a smaller opening, kind of like a ‘trap door. How are you going to pull out the firefighter? There is probably going to be a lot of heat and flames coming from this opening to further complicate the rescue operation. There have been many instances of unsuccessful firefighter rescues from a basement.


(1) A gooseneck applicator with a fog tip and screen. Photos by author. (2) A goose-neck applicator flowing water; the fog tip and screen had been removed.
Enter the Transitional Attack
The best way to handle this problem is to make sure it doesn’t happen. This is achieved by knocking the fire down from the outside before putting weight on floors weakened from a serious basement fire. Begin with a good size-up from all sides of the exterior, if possible. Pay attention to the construction type, extent and location of the fire, as well as access into the basement. If the basement has a door that leads directly from the outside to the basement, consider starting the fire attack there. Do not start an interior fire attack if the only access to the basement is from an interior stairway and access to those stairs requires that you move across a floor that has being weakened by a serious fire. This is even more imperative if the construction type is modern wood frame, because of its rapid failure potential. Instead, plan on a transitional attack by stretching the first handline to a basement window near the seat of the fire. Break the window and immediately apply water using a straight stream into the area to knock down the fire.
This will not be effective if the basement has recessed basement windows or no windows in the fire area. A goose-neck applicator is effective in this situation. Unscrew and remove the fog tip and interior screen (photos 1-2). The long neck and angled tip make it perfect for applying water at 50 pounds per square inch tip pressure that has reach and penetration. Maneuver the applicator to spray water in a straight stream up, down, and side to side. For recessed basement windows, insert the applicator tip down and through the window into the fire area.
If there are no windows in the fire area, cut a hole from the exterior just above the foundation wall. Begin by removing the exterior siding or finish and any underlayers to expose the wood surface. In most cases, the ribbon board or rim joist will be seen above the foundation sill plate. Rib joists and ribbon boards are part of the floor-support system and will be at the same level. With a saw, cut a triangle with the point up into the board or joist and pry the cut piece out. You will have to cut two sides of the triangle because the bottom of the board or joist is toe-nailed in place. The hole should be just large enough so the tip of the goose-neck applicator can be to be placed inside. Again, you will be able to move the stream of water from the applicator in all directions. You can cut additional holes from the exterior on the same side or different sides of the building; space these cuts about 10 feet apart (photos 3-4).

|
|
|
|
|
(3) A modern wood-frame structure under construction.

(4) A triangle cut into the ribbon board in a legacy wood-frame building.
Some buildings using modern wood-frame construction do not use a ribbon board or rim joist on the ground level. The ground-floor supports are instead recessed into the top of the foundation wall. In this case, make the triangle cut and pry it out. If you find that you are inside a wall and above the ground floor, you can still gain access into the basement. Expand this hole and then cut another hole inside through the floor and into the basement. The hole into the floor should be just large enough to insert and maneuver the goose-neck applicator.
You can apply water from the exterior to knock down heavy fire in the basement at any fire where floor supports are weakened by a serious fire below. After the fire has been knocked down from the exterior, assess the safety of the floor and floor supports. If they are safe, immediately transition to an interior fire attack. Not every basement fire is serious; a careful size-up will determine if a transitional attack is needed. It helps to draw the analogy about EMS’ compensated shock, especially a basement fire in a structure that has modern wood-frame construction. The floor may appear to be strong enough to support the weight of firefighters for the present; however, will the floor fail and collapse with little warning and with signs that come too late for the firefighters on the floor above?
BIO
Scott Joerger has 30 years of fire service experience. He is the captain of Engine 5 in the Rochester (NY) Fire Department, where he has worked for the past 21 years. He is also an assistant chief with the Pittsford Volunteer Fire Department and a former wildland firefighter with the U.S. Forest Service in Oregon. He has an associate degree in fire protection and a bachelor’s degree in management.

