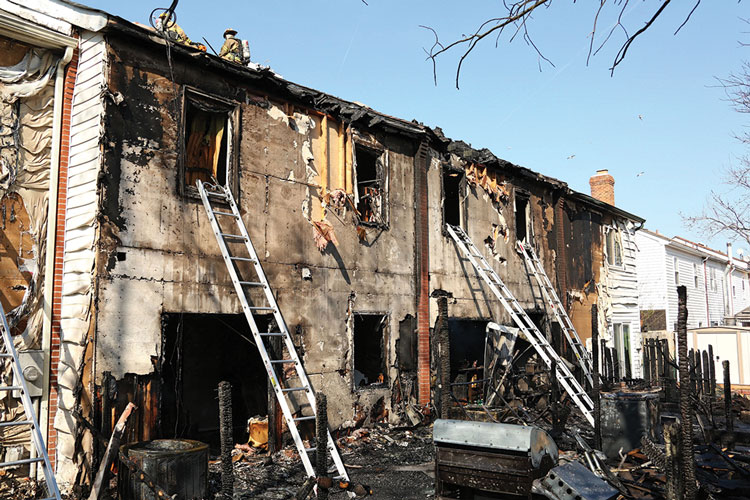
By WILLIAM MURRAY
The initial on-scene fireground size-up is the single most fundamental task we perform to determine the strategies and tactics we will employ to stabilize the incident. First-arriving units can be overwhelmed with an avalanche of information and, most times, will make time-sensitive decisions on tactics based on the limited information they will be able to gather. This is where training and ensuring tactical discipline will provide the initial arriving companies with the most information to aid in their decision-making process.
Part of this size-up requires completing a 360° walk-around of the fire building (if possible). Many factors limit our ability to complete the walk-around, such as building size, row homes, and privacy fences, but we must make every effort to get eyes on the rear of these buildings to adequately assess fire conditions, check for civilians in need of rescue, and look at building construction changes that might affect our tactics such as walkout basements or a terrace level in the rear of garden-style apartments (photo 1).
![(1) For this response, units encountered heavy fire on arrival from side C involving multiple townhouses. Crews’ 360° size-up and initial fire attack were hampered by fire and privacy fences. <i>[Photos by Rayford Smith, Virginia Beach (VA) Fire Department Multi-Media Division.] </i>](https://emberly.fireengineering.com/wp-content/uploads/2017/07/1707FE_TNPic1.jpg) |
| (1) For this response, units encountered heavy fire on arrival from side C involving multiple townhouses. Crews’ 360° size-up and initial fire attack were hampered by fire and privacy fences. [Photos by Rayford Smith, Virginia Beach (VA) Fire Department Multi-Media Division.] |
The last time you responded and conducted operations at a working fire, your brain made thousands of decisions during that incident whether you realized it or not; many were from past experiences, and many were from training. This is the reason we preach that you train not until you achieve success but until the skill is second nature and you can’t get it wrong. This is also where, through a well-developed training program, we can ensure that our personnel are exposed to time-sensitive decision-making situations so they build naturalistic decision-making tendencies.
This article will discuss size-up considerations that occur after the 360° based on fireground functions. Each time you are assigned a fireground task, there are multiple chances for you to experience “tunnel vision” and not to look at the big picture. This phenomenon worsens when you are stressed physically or mentally.
As your heart rate and respirations increase from stress and physical exhaustion, you can anticipate predictable physiological responses such as a loss of fine motor skills, a narrowed field vision, and hearing loss. Each of these will affect your ability to gain information. However, through training and “stress inoculation,” you can better prepare your crews and yourself to make these time-dependent decisions. These are just a few examples of ways to get more information about your assigned task.
Fire Attack
Sizing up for fire attack should begin long before the bells hit for the house fire. Following are a few considerations when placing an attack line in operation.
House is set back. The first-due engine company’s primary responsibility is to put in place a well-stretched and appropriate size attack line. This line must be long enough to reach the seat of the fire to make any headway for extinguishment. Many times, you can estimate how much hose you need to stretch to cover the front yard and get to the point of entry by knowing your first-due area. Does your first-due area feature any “cookie-cutter” or planned neighborhoods? Many of the lot sizes in these neighborhoods are typically the same, so you can anticipate en route how much hose you need to make it to the front door. In an urban area, this might be a major consideration unless you need a vertical stretch, but in rural areas, set-back homes can be even more extreme, especially with limited access to driveways.
Pole spacing. When driving my engine company to a house fire, I pull past the reported address; this allows me to size up three sides of the building and report it over the radio. Knowing that my first-due ladder is a rear-mount aerial also gives crews enough room to create an effective scrub area for the ladder. Sometimes, this can put stretch of the first attack line quite a distance away. If your street features aboveground utility poles, these poles are typically spaced 150 feet apart in urban areas and 300 feet apart in rural locations (but don’t take my word for it – get out and check!). Counting poles can inform you of the stretch length you will need to get to the yard; then add length for your set-back house.
Line selection. Base line selection on factors such as initial water supply, present or anticipated fire conditions (“Big fire, big water”), or residential vs. commercial building or make it policy driven. Ultimately, the company officer’s experience plays the biggest role in line selection.
When deciding whether to use a larger handline, consider the acronym ADULTS (Advanced fire on arrival, Defensive operations, Unable to determine extent of fire area, Large compartmented area, Tons of water, Standpipe operations) to aid the officer in line selection. Don’t select a line based on present conditions, such as when at a commercial fire where a well-seated fire is presenting light smoke conditions only at the front (photo 2).
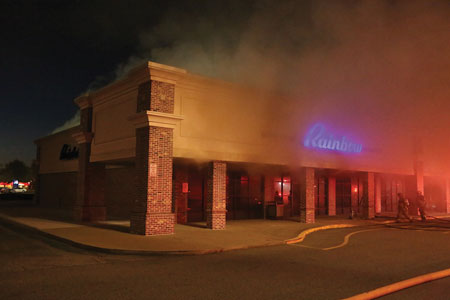 |
| (2) Don’t be fooled when estimating fire size and growth in commercial fires. Many times, well-advanced fires will have light laminar smoke showing from distant openings. |
Well holes. We lose an estimated 50 feet of hose when advancing up staircases. If your estimate is off, this can quickly eat up the working length of your attack line and delay putting water on the fire. If available, use the well hole between the handrails to vertically lift the hose, allowing only the distance between floors to take up the hose length. If this is a viable option, consider this with each building. The well must be large enough to accommodate the hose, the couplings, and the nozzle.
If this option will work, take your elbow (make sure you are wearing your turnout coat) and run it between the space where the handrails meet. If your elbow will fit, your nozzle will most likely fit too, but always test this before the fire; there are several types of nozzle styles and sizes on the market.
Typically, smooth bore nozzles will not be a problem; but if your department uses fog nozzles on your attack lines, the fog tip can be an issue when using this technique. Check your nozzle tip vs. the size of your elbow in turnout gear.
Door swing. As you advance your hoseline toward the doorway, note on which side the door handle is mounted; this will indicate the direction of swing. As you lay out the attack line, try to place the line on the hinge side of the door. This will naturally keep the door open and help keep the door from shutting on the hoseline as you advance the line. Remember, by keeping the doorway open, you are changing the dynamics of the building and will create a flow path for the fire to travel to you.
Air tracking. With today’s energy-efficient construction, ventilation-limited fires have become the norm for first-arriving companies. Many times, room-and-contents fires have little to no actual fire presenting if a window has not yet vented or extended into an adjoining area. This will put advancing companies in a position to search for the fire during their advance. By opening the door, a flow path is created, and smoke at floor level should be advancing past you, which can lead you to the fire. Put your ear to the floor and see if you can discern the smoke’s direction of travel; you might even see a civilian who needs rescuing!
What’s going on above your head? Company officers must constantly watch for rapidly changing conditions in the building and signs of flashover. One sign of impending flashover is a rapid increase in room or building temperature. As the engine company advances to the seat of the fire, the nozzleman should gauge the temperature at ceiling level and give a quick burst of water toward the ceiling. If no water rains back down on the team, that indicates that a fair amount of heat is building above their heads. Cool the superheated gases at ceiling level to reduce the chance of rollover and, eventually, flashover. Remember, staying low and wearing your gear can give you a false sense of security relative to conditions at ceiling level. Cool as you go!
Knee walls. Many firefighters have been burned, or worse, from conditions that rapidly deteriorate because of hidden fire in knee walls. If it is not recognized early, knee walls can hide fire conditions and cut off advancing companies with fire behind them. You can identify knee walls early in size-up by taking note of the building’s construction. Typically seen in dwellings that have a half-story as the top floor, knee walls are common to Cape Cod-style houses and typically have dormers (photo 3). If occupants have access to these concealed spaces, many will convert them to storage units, thus increasing fire load. Identify and vent these spaces early in your attack.
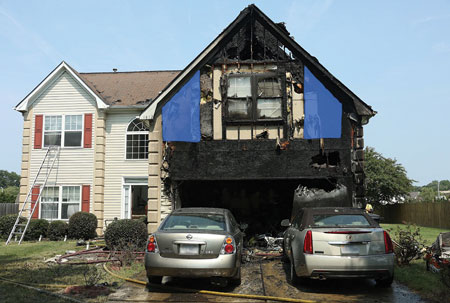 |
| (3) Knee walls can hide large amounts of fire and superheated gases. Look for these areas in half stories (the knee wall areas are shaded blue). |
Search
The primary goal of fireground operations is to save lives. Assign crews as early as possible to conduct primary searches of the fire building in the search for life. These crews are supported by hoselines to confine and extinguish the fire to effect a quick primary search. Remember, if your company is assigned fire attack, apply the same rules as you do for advancement.
Survivable spaces. Begin searches in the primary paths of travel in buildings. If this is not possible because of fire conditions, focus your efforts on identifying survivable spaces in the building that are remote from the fire. Many times, life safety is written off because the building has been deemed “unsurvivable.” We all know that lightweight residential doors can isolate a room from superheated gases. Identify these areas early on and rapidly search to give civilians the best chance for a successful rescue. The most efficient means to accomplish this is through vent-enter-search (VES), which allows crews to rapidly search isolated areas for life. This option comes with high risk, so crews must train repeatedly for VES operations to be successful.
Alternately, when conducting a primary search before achieving fire control, close the bedroom door when entering for search. This allows ventilation of a window to improve visibility for the searcher and tenability for victims. Also, it does not create a flow path through the bedroom and out the window (photo 4).
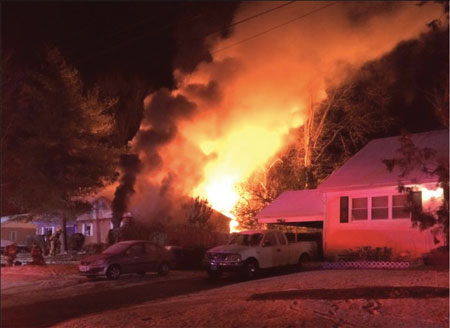 |
| (4) Look for survivable spaces in well-involved structures. On this response, heavy fire was issuing out of side C on arrival. Note the front window with black smoke issuing out; crews were performing a successful vent-enter-search operation in this room. Also, look for and search the bedrooms. |
Get low. According to the National Institute for Occupational Safety and Health, one of the identifiable causes of firefighter death is a lack of situational awareness. During search operations, firefighters must maintain awareness of the space while they search. When entering a room to search, firefighters should immediately get as low to the floor as possible and sweep the floor with a flashlight. The fire’s flow path typically allows a good few inches of air to be inducted at floor level to help with visibility. During this quick sweep, look for civilians, but also take note of beds, chairs, tables legs, or anything that helps you orient yourself to the room. If conducting a VES operation, look for doorways on this sweep; this will allow you to find the door faster and isolate it rather than spend time searching.
After this quick sweep, begin your traditional search by keeping a mental note of items you see. If conditions deteriorate and become untenable, the time you took to orient yourself to the layout of the room could mean that it is time for you to escape through the doorway or a window.
Check behind the door. Children will typically run and hide from fires while adults will collapse in paths of travel trying to exit the building. Some common locations are under windows and behind doors. As you enter a room to search, always do a quick sweep behind the door before continuing your search to ensure that you are not missing a civilian. It would be a tragedy to conduct an entire primary search only to discover that your victim was behind the door that you entered. This also comes into play while forcing entry; I see many times in forcible entry classes where door control is not a consideration or – worse yet – crews fall back on the “mule kick” or they use tools like a battering ram to knock in the door because of frustration or a lack of knowledge on tool abilities and techniques. This uncontrolled door can exert a lot of force if an unresponsive victim who collapsed from smoke inhalation is lying behind it. Always control the door.
When a door swings open in multifamily occupancies such as apartments, areas of the apartment such as hallways and kitchens can be cut off to crews. Not checking behind the door in this situation delays search crews that are searching for a hallway to a bedroom or – in the case of a kitchen or bedroom fire that has extended to the hallway – allows the attack team to advance into the apartment and will find the fire burning behind them. Always check the door.
Multiple victims. If you find a victim (especially a child who is not in a place where you normally would find him) when conducting a search, sweep the area around him quickly while looking for additional victims. If the child is in the middle of the room, there’s a good chance the parent is nearby and collapsed with or on top of the child while trying to escape. Conversely, if you find an adult facedown on the floor, flip him over and sweep under him while feeling for the child.
Bedroom locations. When assigned primary search, crews must perform their own size-up when trying to locate the bedrooms. Because more than 50 percent of fire casualties and fatalities happen in the bedroom, you must locate and search bedrooms quickly. Also, don’t let your guard down with daytime fires; you may find many nightshift workers in bedrooms during these fires (photo 5). So, look at the housing stock of your first-due area. Are most of the bedrooms in the rear of homes, or are they on the second floor? Target these areas first.
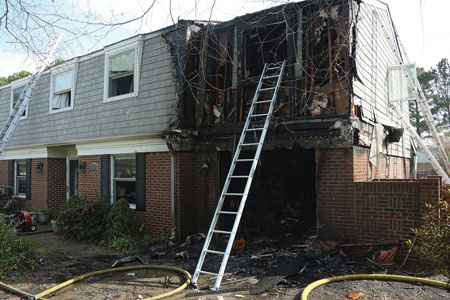 |
| (5) Many times, bedrooms and playrooms can be found above garages. Never rule out a rescue here. This mid-week, daytime fire involved a home daycare. At the time of alarm, six children of various ages were inside the building. |
Mental picture of adjoining areas. If possible – and if time allows – gain access to a similar unit to gather intel on the occupancy’s layout. Companies commonly do this while they operate in a multifamily occupancy or a high-rise. If possible, the company officer should quickly scan the floor below the fire to create a mental image of the hallway’s layout; count how many doors down the fire is; and, if possible, enter the apartment quickly to determine its layout. This information can be invaluable when briefing your crews.
This is just a small fraction of steps that you can take to gain more information on the fireground before beginning your assigned tasks. This is not an all-inclusive list; it’s just one that I have found useful. Take these steps back to your firehouse and talk about them, and I guarantee others will have more ideas specific to your area and just as useful to your career.
Reference
1. Fredericks A. The 2½-inch Handline. Retrieved from: http://emberly.fireengineering.com/articles/print/volume-149/issue-12/features/the-2-1-2-inch-handline.html.
WILLIAM MURRAY is a 23-year fire service veteran and a captain with the Virginia Beach (VA) Fire Department. Murray is also an instructor with REAL Fire Training, specializing in engine company operations and forcible entry.
The Windshield Survey
The “Fog” of the Fireground, Part 3: The 360° Failure
The Tactical 360º Walk-Around
Fire Engineering Archives

