BY John J. Lewis AND ROBERT MORAN
Scenario: You are dispatched to a reported structure fire at 12 Bella Court; early radio reports indicate a definite fire with smoke showing on arrival of the deputy chief. You are the officer on the first-due engine company. As you approach the scene, you attempt a three-sided view of the 2½-story wood-frame structure. Thick black smoke is showing from the first and second floors and the open front door. No fire is visible as you move past the structure. Your crew stretches the initial attack line to the front entrance and prepares to enter the dwelling. As you and your crew move into the structure, your instincts and accumulated cue-based experience urge you to rethink your actions. You feel something is not right. At this point, the nozzleman turns to you and states, “Hey, I think it’s in the basement!”
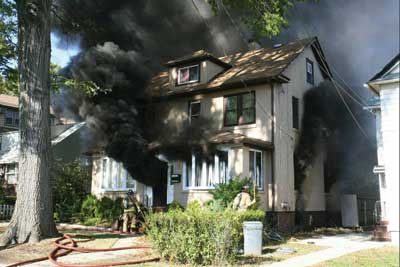 |
| (1) Note the dividing line of smoke and fresh air at the main entry of this dwelling. The air track is drawing fresh air to the seat of the fire while the heat and smoke are traveling across the ceiling level from the open interior basement stairs. (Photo by Chris Saraceno.) |
Properly identifying common basement fire indicators such as obvious smoke conditions with high heat levels and no visible fire is a critical factor for first-arriving companies. It is well understood that these types of incidents will challenge even the most experienced and well-trained departments. Fire suppression operations at fires of this nature call for the first-due engine company to initiate immediate offensive fire suppression operations while the first-arriving truck company performs rapid, efficient primary search and ventilation. By following this type of model action plan on arrival, first-due companies will set a solid foundation for all subsequent fireground operations.
As we look at the scenario above, we can determine the following:
- Search operations will be a major issue since the number of occupants is unknown.
- Exposures include not only the first floor but the entire structure since basement fires can grab hold of the entire building and rapidly compromise the dwelling’s structural integrity. Confining the fire to the basement and extinguishing it before it moves throughout the structure are now the priorities. However, the type of construction and the extent and location of the fire inside the building may require an alternate method of attack, particularly if the initial size-up reveals the use of lightweight building components.
- Overhaul is not yet a major issue. However, the quick and efficient use of precontrol overhaul to open up and get ahead of the fire by checking for fire extension in interior voids, baseboards, ceilings, and floors will have a major impact on limiting fire extension and controlling the fire.
- Ventilation operations may be severely hampered or delayed because of the limited number of openings present on the structure’s exterior. If so, this will severely delay the ongoing fire suppression operation and movement of the initial attack line.
To deal with such a dynamic and fluid fire environment, firefighters must be able to quickly identify exactly what is going on inside the building from the exterior on arrival.
SIZE-UP
Conducting a proper size-up on arrival sets the foundation from which we develop and implement an effective incident action plan. The most familiar and frequently used is the common 13-point size-up acronym COAL WAS WEALTH: Construction, Occupancy, Apparatus/staffing, Life hazard, Water supply, Auxiliary appliances, Street conditions, Weather, Exposures, Area, Location/extent, Time, and Height). This size-up memory aid provides a vast amount of information that is essential to incident operations and the development of the overall strategic and tactical objectives.
A second, more task-oriented, size-up that focuses on several elements critical to effective interior fire suppression operations is the acronym BELOW: Building construction, Extent/location, Life hazard, Occupancy, and Water. Although this is an excellent streetwise prompt to use to rapidly gather task-oriented information, it is missing one critical component—smoke. The importance of being able to read and comprehend what the smoke coming from a structure is signifying on arrival of first-due companies is an extremely important component of setting the tactical objectives required at basement fires. Since this critical information must be included in our first-due company size-up, the letter “S” for smoke is added, and the BELOW acronym is revised to read as ELBOWS: Extent/location, Life hazard/safety, Building construction/intelligence, Occupancy, Water supply, and Smoke).
Extent/location. Rapidly determining the extent and location of fires in belowgrade areas is arguably the most critical piece of information first-due personnel require. By determining the location and fire extension probabilities, the incident commander (IC) is allowed to develop his incident action plan (IAP), and the company officer is provided the critical information necessary to determine the method through which his company’s tactical objectives will be met. Fires originating in these areas are to be treated distinctly from first- or second-floor fires. In essence, properly determining this component of size-up sets the foundation for all of the fire suppression operations that will follow.
 |
| (2) Reports of fire burning below are usually not received until after lines are stretched into the structure, when interior crews encounter high heat, lots of smoke, and no visibility. Radio reports from the interior to the incident commander must be frequent and describe the conditions present and considerations for fire location. (Photo by Chris Saraceno.) |
Life hazard/safety. It is a well-documented fact that fires move rapidly throughout wood-frame buildings. The numerous voids, open stairwells, interior design, and furnishings within these structures all contribute to the swift and deadly movement of fire and smoke throughout the interior. Firefighters must be prepared to initiate rapid, aggressive primary searches on arrival in high-priority areas such as bedrooms, common egress paths, and hallways on all levels of the structure under adverse conditions—typically without the protection of a handline. Subsequent secondary searches of the building that involve comprehensive examinations of all areas for potential victims and fire extension are also required.
Building construction/intelligence. Building intelligence is a critical component of any fireground size-up. Determining a building’s construction type, size, and structural condition prior to making entry provides a clear picture of the hazards firefighters will face. The varying nature of the building components used to construct single-family dwellings creates an environment in which each type of construction behaves substantially differently when exposed to the products of combustion. First-arriving firefighters must quickly gather and blend several pieces of critical information to build an effective tactical fire suppression toolbox for each method of construction.
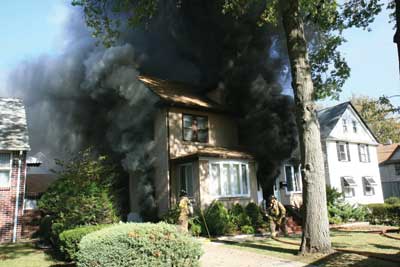 |
| (3) Smoke coming from the cellar windows is a definite indicator of a belowgrade fire. You must conduct a 360° size-up of the structure, or you may miss this. (Photo by Chris Saraceno.) |
As we know, the Type V classification for wood-frame buildings can be further broken down into several categories, each with its own unique issues. Braced-frame, balloon-frame, platform-frame, and lightweight wood construction all pose their own significant hazards during fire suppression activities. In addition, the construction industry has brought hybrid (wood/steel mix) and cold-formed steel construction techniques to the table, presenting yet another serious safety concern for responding personnel. It is critical for firefighters to know these construction types and how they will act and react when attacked by fire.
Braced-frame construction uses a system of wooden posts and girts that are tied together at the four corners of the structure in a mortise-and-tenon style connection. The major concerns with this type of construction will be the age of the structure, the viability of the connection point prior to and during the fire, collapse potential, and fire and smoke movement throughout the dwelling.
Balloon-frame construction allows for unimpeded fire and smoke travel throughout the structure vertically and horizontally. Although windowsills may provide some form of vertical firestopping and bridging found within floor joist voids may provide some horizontal firestopping, a fire in these buildings will tax the resources of the most well-staffed and experienced fire department.
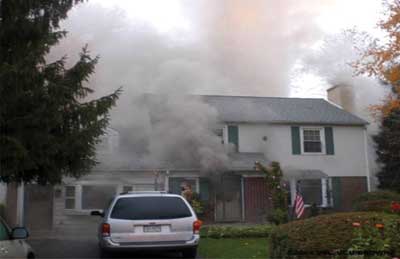 |
| (4) Smoke coming from the structure under the same pressure and velocity may indicate the fire location within. Here, smoke coming from openings of equal size and from the chimney indicates steady pressure, possibly from a fire belowgrade. Smoke travels by the interior stairs and is released naturally through available openings. (Photos by Lee Calderio.) |
Platform-frame construction offers an enhanced form of inherent firestopping through the construction methods used during the building process. In this construction, each individual floor area is built in a separate section on top of the lower floor. A horizontal “plate” is attached to the top and bottom of the vertical stud, which creates an inherent vertical firestop in between floors. Although no construction type will completely eliminate fire spread, platform frame is a fire service ally in limiting interior extension of fire and smoke. However, this may be true only if our heating/air-conditioning, electrical, and plumbing contractor friends do not compromise the inherent firestopping during the installation phase (you know, that six-inch hole for the three-inch pipe)?
Lightweight wood construction and preengineered lumber structural members present a significant problem for firefighters. The building components used during this construction process are designed for cost reduction, strength, and longevity but not for fire protection or collapse prevention. The single most critical issue involving this construction method is how long the fire has been attacking these lightweight structural components. Recent studies conducted by Underwriters Laboratories (UL) and the Chicago (IL) Fire Department1 have documented the collapse of these building elements in approximately six minutes. In many instances, this is just about the time firefighters would be making entry to the dwelling. Because of the lack of any specific method or means of identifying these structures from the exterior, taking a proactive stance through effective prefire planning, district familiarization, and quality building size-ups is in all likelihood the ideal approach to adopt.
 |
| (5) Smoke showing from a structure may be misleading. Here, it appears that the fire could be on Division 2 of this balloon-frame dwelling. |
Occupancy. What is it that occupies the space between the four walls and roof of the dwelling? Since we are unable to conduct fire inspections within private residences, firefighters can only assume that the dwelling will actually be used for its designed purpose. What may seem like a typical residential occupancy from the outside can become a dangerous mix of lethal hazards on the inside. Interior operations in dwellings that contain subdivided basements, unapproved renovations, and Collyer’s mansion conditions represent a serious safety concern for responding personnel.
Knowing the culture and makeup of your response area will help you determine the presence of these hazardous occupancies. Does your community suffer from the results of today’s economy wherein illegal occupancies or the stacking of tenants inside of structures is prevalent in your response area? How about private residences that contain office space, commercial kitchens, or manufacturing facilities? Some clues to examine include the presence of air-conditioners at attic and basement levels, heavy-duty electrical feeds (check the weather head connection), extension cords running along the outside of the dwelling, numerous vehicles or bicycles on the property, multiple mailboxes or satellite dishes, and curtains/window bars on basement windows.
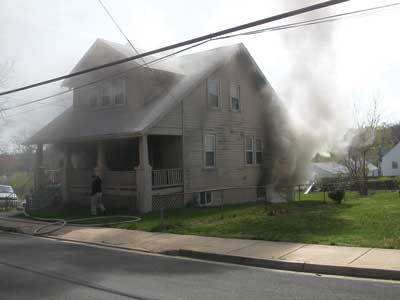 |
| (6) Searching the entire structure, inside and out, for the lowest source of heat and smoke will assist in finding the seat of the fire. By taking the cellar windows of the balloon-frame dwelling, fire is now visible from the basement. But this may also put any members operating inside in jeopardy, allowing fresh air to mix in with the fuels and heat already present. Obtaining information from all sides of this dwelling reveals a fire burning belowgrade that has had the opportunity to spread vertically through the interior voids of the balloon-frame dwelling. (Photos by Lee Calderio.) |
Water supply. When we look at the water supply component of the ELBOWS acronym, we need to divide the section into two categories. The first component involves the water supply that will be needed for the overall fire suppression operation. Basic water supply operations for a basement fire in a private dwelling call for establishing primary and secondary water supply lines. The primary supply is typically the first- or second-due engine company’s assigned task with the secondary supply line coming from the third- or fourth-due engine and, in many cases in today’s fire service, a mutual-aid company. Whether from a hydrant or water tender operation, primary and secondary lines are required because of the critical need to establish an adequate primary supply and a strong hydraulic reserve.
The second component involves the size of the attack line. You can extinguish most basement fires in private dwellings with a standard preconnected 1¾-inch attack line. This size handline provides engine company crews with the opportunity to rapidly deploy, maneuver, and place multiple lines in operation on the interior of the structure. To adequately cover all possible scenarios, follow the three-pronged type of attack for hoseline placement.
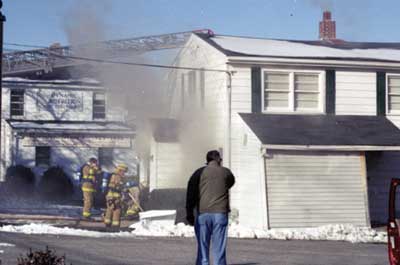 |
| (7) Vertical ventilation must be a coordinated tactic when dealing with a basement fire that occurs in a balloon-frame structure. Opening up too early could pull the fire quickly into the attic space, but opening up too late may not allow companies to attack the fire that has already extended to the attic space. |
Always stretch the first line to the seat of the fire in a true textbook type of fire attack. However, during a basement fire, reality says many situations exist in which companies may not be able to stretch down into the basement using the interior stairs, such as heavy fire conditions, limited access, and compromised stairwells. Because of these issues and the need to put water between the occupants and the fire, the initial attack line may end up stretched to the top of the interior basement stairs to prevent extension, confine the fire, and protect the members operating above.
The second line’s primary responsibility is to back up the first line. However, in the first-line scenario above, you may have to stretch the second line through an exterior access point and make it the extinguishment line.
Additionally, you now must stretch a third line (and possible additional lines) into areas of likely fire extension. Remember, if you already have stretched two lines through the front entrance, stretch these additional lines through a secondary access point, such as a window or another door.
Although stretching these smaller sized lines may be the “routine” for many departments, personnel must be prepared to deviate from the standard should they arrive at a fire that dictates the use of larger-diameter handlines. There are simply way too many instances when first-arriving companies ineffectively size up the extent of the fire in the building and immediately end up unable to deliver an effective amount of water because they chose the wrong size attack line.
Smoke. When we arrive on scene and smoke is visible, what we observe can provide several important clues to what is actually going on inside the structure. By reading the smoke condition coming from the building, firefighters may be able to quickly determine factors such as the stage of burning, location of the fire, and the material burning and forecast the possibility of a future significant event such as flashover or backdraft. Some key questions to ask on arrival are, Where is smoke issuing from? How fast or slow is it coming from the building? Is smoke visible from any other areas such as the chimney, basement windows, or soffits? What color is the smoke?
The key to the smoke component of ELBOWS is having the competence to rapidly read and understand what the smoke indicators are saying. Smoke coming from a second-floor window of a balloon-frame structure may appear to have originated from a fire on that floor when in fact the point of origin is more than likely in the basement. Heat and smoke will rapidly travel by open interior stairways as well as within the inherent void spaces of a wood-frame private dwelling to the upper floors to make it appear that the fire is on that level.
Dave Dodson’s “The Art of Reading Smoke”2 has taught us to recognize four specific variables when reading smoke conditions. Dodson singles out the volume, the velocity, the density, and the color of the smoke as critical indicators of exactly what is going on inside a structure. Volume indicates pressure that is the driving force of the smoke: When the room or area of fire can no longer contain the pressure generated, the smoke will be forced out of that area and into other interior and exterior areas of the structure. Therefore, when we see a heavier volume concentrated from a specific location on arrival, this will usually indicate the fire is in that area.
However, lighter, slower-moving smoke with less volume and velocity will typically indicate a deep-seated fire or a fire that is farther from that point of ventilation or entry. This is typically a high-probability signal that a basement or belowgrade fire is present.
The color and density of smoke may also indicate the fire location and the stage of the fire. Brownish/yellow smoke usually indicates the structure itself is involved and that the fire is desperately searching for fresh air. The same can be said for smoke that is seen being sucked back into the building or is pulsating in and out of the structure. In these instances, the potential for backdraft is extremely high. Dark, turbulent smoke pushing out of the structure under intense pressure is a good indicator that flashover or vent point ignition is imminent. Although nothing is going to be an exact science in such a dynamic fire environment, the visual smoke clues present on arrival from all sides of the structure will provide a vast amount of incident-critical information concerning what exactly is going on inside the building.
During basement fires, heat, smoke, and toxic gases will rise throughout the dwelling, creating untenable conditions throughout the building. Interior operations will mandate the use of self-contained breathing apparatus (SCBA). The time spent conducting primary searches on each floor, searching for the interior stairs, overhauling, and searching for the fire can quickly deplete a firefighter’s air supply. Taking the time to inspect your air supply gauge and recognizing that you need to remove yourself from the structure prior to your low-air alarm sounding ensures your personal safety and that of the other members operating at the scene. The better we become at recognizing the limits of our SCBA and our own personal physical capabilities, the better chance we have of eliminating the turmoil created by a Mayday message and any type of associated rapid intervention crew (RIC) rescue.
The difficult nature of searching for and removing firefighters trapped or disoriented in basements and belowgrade areas will challenge and could easily overwhelm any well-staffed, experienced RIC. Personal risk vs. gain is a concept that should have great influence on a firefighter’s thought process and choices made on the fireground. Rapid fire spread; limited access and egress; the potential for flashover, backdraft, and collapse; limited ventilation; and difficult stretches for the initial attack line are all factors that increase the risks associated with conducting interior operations at belowgrade fires. Personnel must become proficient at conducting their own personal risk assessment and finding that equal balancing line between the risk to be taken and the results to be gained.
Scenario: Now that we have taken a detailed look at basement fire suppression operations in private dwellings, let’s return to our scenario. The first-due engine company has stretched the initial handline through the front door. Knowing the fire is in the basement, the crew positions the line at the top of the interior basement stairs to confine the fire and prevent extension. The chauffeur reports being “on city water” so that all companies are aware a primary water source has been established. The nozzleman confirms water is flowing from the tip by opening the nozzle, and the company is ready to move.
Recognizing the need for a coordinated vent and rescue operation, the first-due truck company splits into two crews. One initiates a primary search of the high-priority areas on the second floor, and the other begins to look for exterior ventilation points. On entering the dwelling, the search crew notifies the engine that it will be operating above the fire. Direct communication of this information is critical to their overall safety. The exterior vent crew notifies the engine company that it has found several ventilation points and is ready to initiate horizontal vent operations. As this occurs, the crew begins its descent down the interior basement stairs.
On arrival, the second-due engine company stretches a backup line into the first floor. At the same time, the first-due engine reports to the IC that it has darkened down the bulk of the fire and is making good progress. A third line is now stretched to the floor above to protect members operating on that level and to prevent further vertical fire extension. Shortly after, the first-due truck reports to the IC that all primary and secondary searches are negative and no fire extension to the upper floors is apparent. As this information is being relayed, the first-due engine reports all visible fire in the basement has been extinguished. The IC communicates his progress report to dispatch and places the fire under control.
Fire suppression operations involving basements and belowgrade areas of private dwellings are among the most hazardous incidents firefighters will confront. The presence of heat and smoke on the first or upper floors of a dwelling, smoke from baseboards, discolored paint, smoke stains, and smoke from a chimney coupled with a lack of visible fire are excellent indicators of basement fires. First-arriving companies must conduct rapid exceptional size-ups that take into account basic information such as the extent/location of the fire, life safety issues, building construction, occupancy type, water supply, and the smoke conditions present. Prompt and aggressive interior engine company operations designed to swiftly suppress the fire and limit fire spread coupled with a rapid search for occupants and timely ventilation by truck company personnel form the basic foundation from which companies should operate at these types of incidents.
Endnotes
1. Dalton, James M., Backstrom, Robert G., and Kerber, Steve. “Structural Collapse: The Hidden Dangers of Residential Fires” (Fire Engineering University Continuing Education Course). Fire Engineering, October 2009, 88a-88l. http://www.fireengineeringuniversity.com/courses.aspx?cat=Building+Construction.
2. Dodson, Dave. “The Art of Reading Smoke.” Fire Engineering, September 2005, 81-84.
JOHN J. LEWIS joined the volunteer fire service in 1978 and began his career as a firefighter/EMT in 1985. He is a lieutenant (ret.) with the Passaic (NJ) Fire Department and an instructor at the Bergen County (NJ) Fire Academy and for the NJ Division of Fire Safety through Kean University in Union, NJ. Lewis is a member of the NJ State Firefighter Health and Safety Advisory Committee. He has NJ certifications as a fire inspector/fire official, a level 2 fire instructor, an IMS level 3 instructor, and a fire investigator. Lewis has developed and presented educational programs for various fire conferences and schools across the country.
ROBERT MORAN, MA, CPM, CFO, is chief of the Brewster (MA) Fire Department. He recently retired after a 25-year career with the Englewood (NJ) Fire Department, where he served as chief of department from 1998 to 2011. Moran has also served as a member of the Bergen County (NJ) Arson Task Force, the Mid Bergen Hazardous Material Team, and the New Jersey Urban Search and Rescue Task Force 1 and as an instructor at the Bergen County Fire Academy. He is an adjunct instructor for Kean University and the New Jersey Division of Fire Safety and is a founding partner of “Jersey Guys” Fire Service Training, LLC.

