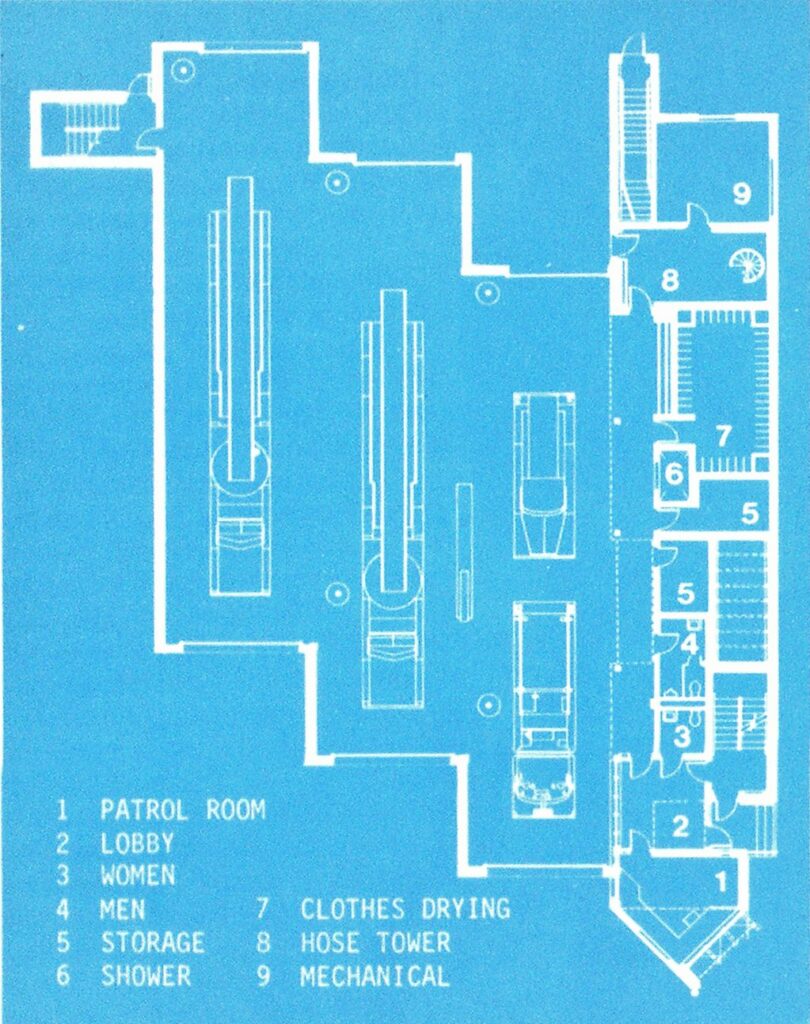
3-Bay Station in Cambridge, Mass.


The newest fire station in Cambridge, Mass., is a three-bay, drive-through, two-story structure that replaces two antiquated stations. It houses an engine company, a ladder company and a reserve ladder.
The 20-foot-wide bays are staggered back from the front of the building. This arrangement provides greater visibility for apparatus drivers leaving the station and reduces the apparent size of the building.
The street side of the apparatus floor has three levels, including a basement and mezzanine, for support services. A sloping glass wall on this side introduces daylight to the apparatus floor as well as to a basement exercise room. The patrol room, which contains the station’s central alarm and communication equipment, is at the front corner of the building. From here, the watch can observe both the exterior apron and the public lobby.
On the second floor, each company’s dormitory and officers’ quarters are located above its apparatus. Also on this floor are a TV lounge, recreation room, dining room, kitchen and study.
The building has a fireproofed steel frame with slabs on grade in the apparatus room and basement. Other floors have precast concrete decks. Storyhigh steel trusses at the second floor provide a column-free space in the apparatus room and support both the second floor deck and roof framing. The roof is framed with steel joists supporting a poured gypsum deck, a system selected for its structural economy and ease in achieving drainage pitches.
Concrete-filled steel columns, steel stairs and pipe rails, steel grate walkways at the mezzanine and in the hose tower, and steel doors and frames have been painted bright colors to make them vivid elements of the building’s interior and exterior design. The exterior walls are brick veneer with a concrete masonry backup wythe at the lower levels where an exceptionally durable material is required. The second floor has interior dry walls on steel studs. Interior wall finishes consist of an epoxy coating on concrete block and vinyl covering on dry wall.
The station was designed by Hill Miller Friedlaender Hollander, Inc., architects and educational planners of Cambridge.



