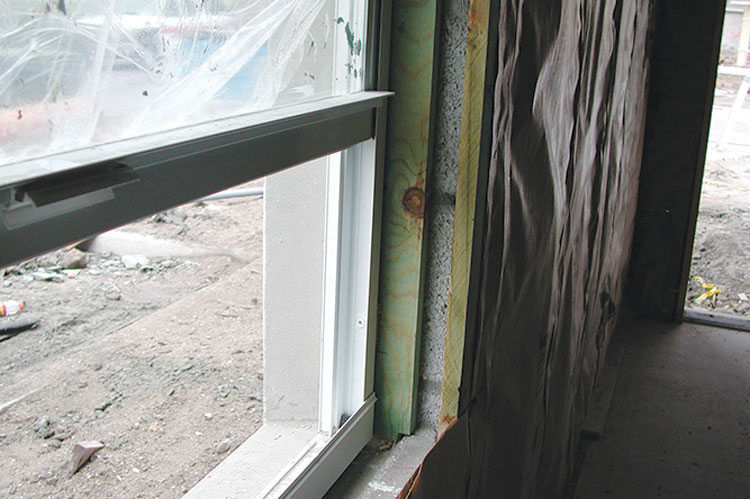
By Curtis Rice
To say that there have been many new developments in the science of firefighting in the past few years would be an understatement. It is crucial that we all understand the modern fuel load and its effect on our operations. Moreover, the importance of a complete 360° walk-around (360°) cannot be stressed enough. Yet, lessons learned, close calls, and line-of-duty death (LODD) reports cited in articles, podcasts, and post-incident analysis reports often show that the size-up is incomplete or missing. A 360° may not be possible or practical at every fire because of fences or the dimensions of a building; however, the first-arriving company officer should transmit as a benchmark whether a 360° has been completed or not.
A transmission advising that a 360° has not been completed informs responding companies and chief officers of two critical considerations: (1) operations are beginning with incomplete information, and (2) a subsequent arriving company has to perform the 360°. Because every firefighter can’t do a complete walk-around, we teach our firefighters, when possible, to drive past the structure on arrival on scene so they can see at least three sides before exiting their apparatus.
This article presents a review of some techniques that can help you to determine the layout of a home before you enter it so you can make better decisions related to search and rescue and fire attack. The information will guide you in developing a mental image of the layout of the interior of a residential structure while performing your 360°.
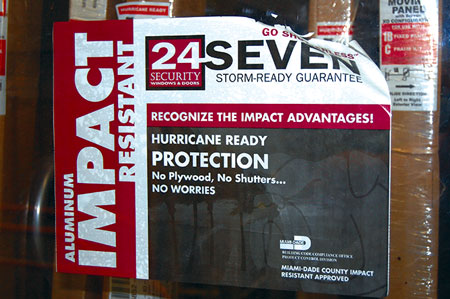 |
| (1) Without stickers, how will you know if it is an impact/hurricane window? (Photos by author.) |
A Note on Training
On the surface, it might seem relatively easy to do a 360° and make note of what is happening. Be careful. Be aware that when under high stress, such as when responding to a fire, we experience physiological responses that can limit our ability to function. These responses may be an increase in heart rate, respiration rate, or blood pressure; tunnel vision; loss of fine motor skills; and auditory loss, to name a few. Any of these deficits can affect our ability to function. This was the subject of the excellent workshop “The Courage Within” (stress inoculation training) presented by Ric Jorge [Palm Beach (FL) Fire] at the Fire Department Instructors Conference International (FDIC). Jorge said the one way to counter these effects is to progressively increase the degree of the difficulty of your training. Training is the key word.
Battalion Chief Frank Ricci [New Haven (CT) Fire Department] and Captain Sam Villani III [Montgomery County (MD) Fire and Rescue Service] discuss physiological response under stress in their article “Why Can’t Johnny Read the Building?” (Fire Engineering, July 2015). I highly recommend you read it. They explain how these responses can interfere with your conducting a successful size-up and seeing the big picture if you have not prepared yourself through proper training.
Probable Floor Layout and the 360°
In addition to reading the smoke, reading the building, and looking for indications of active fire and victims during your size-up, you can also determine the probable floor layout of the structure. (You can practice these “house reading” skills by comparing layouts in your home and the homes of your family members and friends and in the homes in your response area while on a medical or nonemergency call.)1
Architects and builders design a house to be functional. Room groupings keep related rooms close to each other. There is a flow in the way rooms are situated so that it is easier to move between these areas.
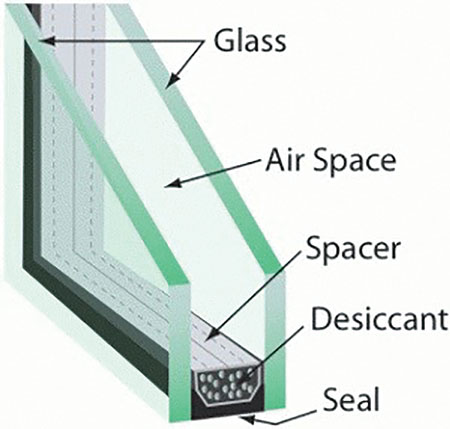 |
| (2) This insulated glass window was built with impact/hurricane glass. |
Kitchen and Associated Spaces
Kitchens are generally a central feature of and a gathering place for functions in the home. They vary in size and shape and are typically found on the back side of most homes. Once the food preparation is done and you want to eat, you move to the room next to the kitchen, the dining area.
Other spaces associated with the kitchen are the carport, garage, and driveway. Builders generally design these spaces so that they are the most direct route to the kitchen. In some areas, and also depending on the age of the construction, a laundry, utility, or mud room may separate the carport/garage/driveway area from the kitchen.
Bedrooms
In a one-story home, you typically find the bedrooms on the side opposite the kitchen. The living or family room is usually between the “working side” (kitchen/dining room) and the “sleeping side” (bedroom) of the home. In a two-story home, the majority of the bedrooms are on the second floor. Not all bedrooms are grouped together, however. As an example, the Cape Cod type home will typically have one or more bedrooms on the first floor. New modern floor plans may have a split plan where the master bedroom is at a different end of the house than the other bedrooms or on a different floor.
The basic concept of this construction plan is the same in most typically sized homes; there may be some deviations. When the homes are larger, the rules begin to change a bit, especially as they relate to rooms sizes. But even then, most of these design principles still hold true. When preplanning existing structures, take advantage of the opportunities to see the layout of homes in which you answer a medical or a nonfire call. Learn as much as you can about those structures at these times.
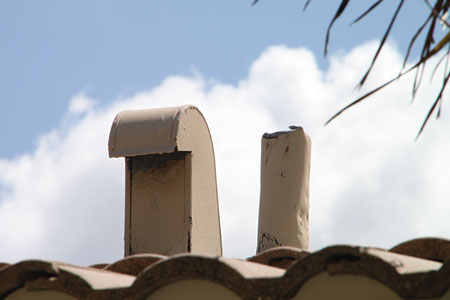 |
| (3) Vents above a laundry room, including a soil vent pipe on the right. |
Windows
Windows let in light, provide an outside view, serve as a secondary means of egress, are used for ventilation, and keep the weather out of the house. When performing your 360°, look closely at and tap on the windows with your knuckles or very lightly with a metallic object. A dull “thud” most likely indicates that the glass is impact resistant.
In my part of the country (Florida), impact-resistant (also called “hurricane”) windows are becoming the norm. Initially, they were installed because they provide the hurricane protection necessary to keep insurance costs reasonable. But, they also make it difficult for a thief to break in through the window. The construction is similar to that of the laminated windshield of an automobile.
These windows are unbelievably difficult to ventilate or get through with hand tools during normal operations, let alone during a Mayday situation. In most cases, if you remove the label (photo 1), you can’t tell an impact/hurricane window from a regular window just by looking at it. Your region of the country may have its own peculiarities. Become familiar with the window types in your area.
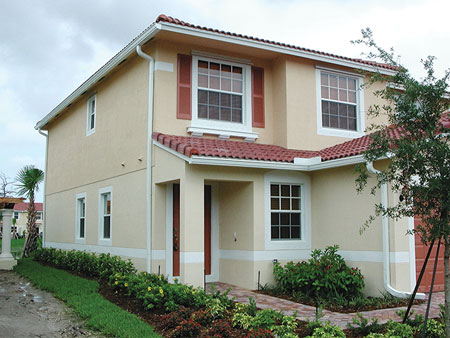 |
| (4) These power vent exhausts are between the first and second floors. |
Double- or even triple-pane insulated windows may be your nemesis. The question here is, is the exterior pane of glass on your insulated window typical window glass or impact glass? Although probably not the norm for existing insulated windows, we are beginning to see that the exterior pane of glass in newly installed insulated windows is impact glass because it offers security benefits (photo 2). Know what type of windows you are dealing with and how they will affect your operations. Don’t be complacent; be a thinking firefighter.
In some areas, homeowners have some type of shutter to protect the windows in a storm. We have seen where homeowners have upgraded to impact windows but have left the visible hurricane shutter supports in place. A complacent firefighter will see these shutter systems and believe that the windows are normal glass when, in reality, they may be impact glass. Not recognizing the difference in windows can result in a horrible outcome not only for your fire attack but also for firefighters who find themselves inside and in trouble. A thinking, aggressive firefighter will not make this mistake. Insulated windows are designed to limit the effects of extreme temperature changes from passing through. When using a thermal imaging camera, consider this lack of heat transfer and how it will affect your read or your ability to identify smoke staining. After a medical or nonfire call, look at the types of windows, identify them, and make notes for your preplan of the structure.
Width, height, and number are other identifying aspects of windows. Bedrooms are required to have a secondary means of egress, which is the window. In newer construction, the windows are low and closer to the floor, as the code requires, so they can be used as a secondary means of egress. However, bedroom windows in older homes (built before the code) may be high on the wall.
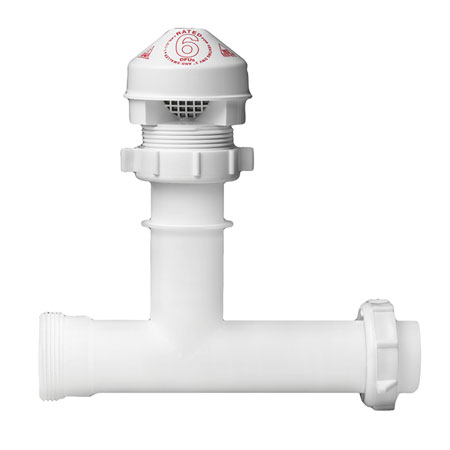 |
| (5) An air admittance valve eliminates the soil vent pipe through the roof. |
When trying to determine which window goes with which room, consider the size of the room. The average size bedroom in many areas is about 9 feet × 10 feet or 10 feet × 12 feet. The bedroom wall is not that big; generally, you may find a single window in a standard bedroom. Windows in the master bedroom are larger and, typically, may be side by side. In a “McMansion,” it is not uncommon to have three or more windows side by side. The master bedroom is usually at the back of the house.
Behind the big window, next to the front door, there is generally a family gathering area-the living room or family room-and you can expect to find a couch on that wall underneath the window.
The kitchen window can be identified by its location (as discussed above). In addition, it is likely higher than the bedroom or other windows because it must clear the standard 36-inch-high countertop.
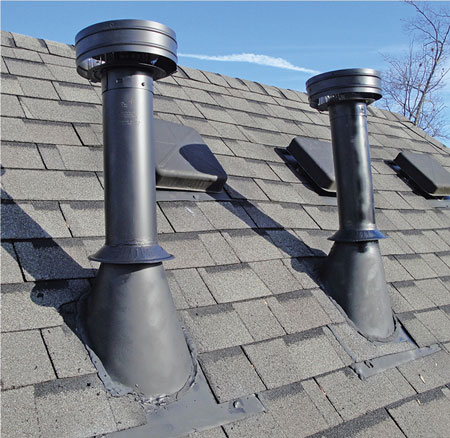 |
| (6) A gas appliance vent. |
The bathroom window is usually smaller and higher on the wall. It may have frosted clear glass or glass blocks. Plumbing features (see below) will be sticking up through the roof above this window.
If there is a window on the second floor that is at a different level than the other windows in the structure, that is the window at the landing of the stairway. It may look like a port hole or have some other irregular shape.
Plumbing Features
Plumbing features typically are found in close proximity to wet areas-the kitchen, bathrooms, and laundry room. In photo 3, the fixture on the left is the cover for a power vent exhaust, usually associated with a ventilation fan or a dryer vent. The one on the right is the soil vent pipe that lets the bad gas out and allows the pressure to adjust when water is flowing down the drain. As you look at homes, look at the roof for similar types of plumbing features, which can help you identify wet areas.
Photo 4 shows the B side wall of a residential structure with two power vent exhausts between the first and second floors. These vents can be run from a distant area but indicate only that something is on the first floor. They won’t do much to help you locate the wet areas. If you cover an area that uses an island in the kitchen and that island has water, it would be unsightly to run the soil vent pipe up through the middle of the room and out the roof. To accommodate the wet island, a product called an “air admittance valve” may be used (photo 5); this changes the rules. This valve is essentially a one-way valve that functions as a soil vent pipe but eliminates the visual indicator from the roof area. Look inside the cabinet under the sink. If approved for your area, this valve would be on top of the drain pipe and terminate just below the island countertop. It is ingenious, but it makes your exterior read a bit more difficult.
Another vent pipe you may see is a gas appliance vent. It lets you know the building has gas (photo 6). Vent covers may be of various appearances. Become familiar with those used in your area.
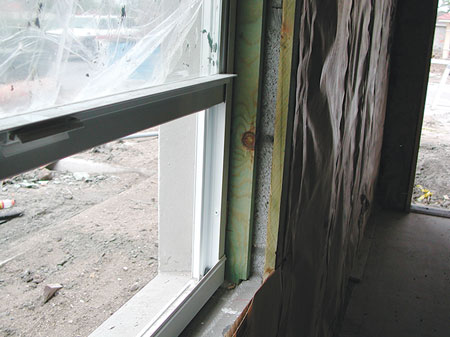 |
| (7) Recessed windows are typically indicative of CBS construction. |
Hypothetical Scenario: One-Story House
Starting at the front door (A side), we will work our way around the outside of the house. The “SA” (situational awareness) section contains suggestions and tips for checking or regaining your SA/orientation.
- A side. The front door may have a porch or a walkway leading to it. The garage is on the A/D corner. Scan the structure; look at the roof for plumbing vent pipes on each side of the building to locate the wet areas. A large window is next to the front door. This would be a family-gathering area, perhaps with a couch against the wall under that window.
SA. It is a good idea to know what you should see when you look through the windows on each side of the house. Are you seeing what you expect to see based on where you think you are, or have you become disoriented? During your 360°, note what is in the yard around the home: On which side is the fire apparatus positioned? Occasionally look out the windows as you move through the structure to help you check on your SA and to reorient yourself if necessary. We teach our firefighters to drive past a structure so they can see three sides of the house at a minimum. Look and listen! It is highly unlikely that if all the apparatus were on the A side when you entered the structure they would have been moved during the fire attack. If you would just take a deep breath and look and listen, you will hear that the apparatus engines or a vent fan is running or see the apparatus, which will help you to stay oriented. Also, thinking about the type of furniture you would expect to find in these rooms will help to confirm your orientation.
* Construction. Some jurisdictions want the type of construction noted in the arrival report. In the past, a structure of concrete block/stucco (CBS) structure or wood frame could be identified by the way the windows were mounted: A recessed window typically indicated a concrete block wall, and a window flush or nearly flush with the exterior would typically be wood frame (photos 7-8). Now, new construction techniques, materials, types of windows, and remodeling with impact/hurricane or insulated windows can make it almost impossible to determine the construction from window placement alone.
Another good method is to knock on the exterior wall. A masonry wall will feel solid; a frame wall covered with stucco, cement board, or vinyl siding will feel relatively hollow. However, don’t let frame walls covered with brick veneer fool you. This is an issue you should examine further in your area. We have found that in cases where the first floor is CBS block and the second floor is wood frame, the builder, for aesthetic reasons, recessed the windows on both floors so that the windows match. This practice can give firefighters the wrong impression of the construction (photo 9).
- B side. As you make your way across the front of the structure away toward the B side, you notice that the window on the A side at the A/B corner is a single window that is the same size and in same location as the two windows along the B side of the structure. You look at the roof; you don’t see any plumbing vent pipes in this area. It probably is a bedroom.
- C side. As you continue your 360° and get to the back side (C side) of the home, you see that the same type of window that is on the B side is also on the C side at that corner. There is no plumbing vent pipe above this area. This is a corner room with an exterior wall on both the side and the rear, just like the room on the front. Again, it probably is a bedroom. Based on this, you think there are two bedrooms on the B side of this home.
* You work your way across the C side, away from where you think the bedrooms are. You notice a smaller frosted window high up on the wall and a plumbing vent pipe through the roof in the same area.
SA. If, while searching this structure, you became disoriented, finding yourself in a room with a toilet, shower, or tub would confirm that you are in the bathroom on the C side of the house. Once oriented, you would realize that you probably wouldn’t be able to exit from that small window if anything went wrong, but you also most likely would consider breaching the wall or going back one room and exiting through either of the two windows in the bedroom (secondary means of egress). I’m sure you get what I’m suggesting: If you know where you are and you know the layout, you will know where your closest points of egress are should the need arise.
Continuing your scan across the rear, you notice a large glass sliding door. You remember from the A side that the front door and large window are basically in line with this sliding glass door. There is no plumbing vent pipe above this area. This may be an indication of a separate family room, a continuation of the front living area, or possibly the dining room.
SA. If you were disoriented and found a dining room table or a set of high-back dining room chairs in this area, would this information help orient you immediately? If you looked out of this sliding glass door, you would expect to see the backyard. Note: A sliding glass door with a strong wind blowing against it is critical information because if the slider fails or is broken indiscriminantly, members advancing a hoseline through the front door will find themselves in the flow path of a wind-driven fire..2
- C/D corner. Moving toward the C/D corner of the structure, you notice that the last window on the C side is somewhat higher on the wall. As you look at the roof, you see a plumbing vent pipe above the area.
SA. Looking out of this window from inside, you most likely would be standing at the kitchen sink. Your view would be the backyard. Remember the window is elevated because it is above the counter.
- D side. As you continue down the D side, you see no windows on that side.
On the Inside: Additional Cues
As you move through the home, you will encounter other “cues” that will help you stay oriented. If the door opens out (toward you), it is a storage room (pantry, closet, or heating/air conditioning closet, for example). This category of rooms may sometimes have bifold or sliding doors instead of an outward-opening door. If the door opens into the room (away from you), generally, it is a space for people to occupy. A bedroom or bathroom door opens and swings in. Visible hinges indicate that the door will swing toward you. If the door is flush, it will open toward you. If it is recessed into the frame, it will open away from you.
- Entryways. Generally, entryways from the kitchen, dining room, den, living room, or hallways leading to bedrooms will not have doors. Be aware that a narrow opening with no door indicates that you are moving into another room.
- Flooring. Floor surfaces can be anything from tile to wood, carpet, vinyl, and other surfaces. What type of flooring is used in high-traffic areas in your region? What type of flooring stands up to splashing water and can be found in wet areas, the bathroom, kitchen, or laundry? The kitchen generally may have a hard floor, which may be carried through to the dining room. Be mindful of a change of flooring or a threshold separating the rooms. If you go through an opening that has no door and carpeting is present, the odds are that it is not the kitchen. However, if you are crawling down a hallway and open an inward-swinging door to find carpeting on the floor, you probably are entering a bedroom; the bathroom would probably be a hard floor surface. Consider the size of the tiles on the bathroom floor vs. those in other rooms in the house. One way to determine change of flooring is to make sure your crew members always have a tool in their hands and keep it ahead of them as they crawl and search.
- Furnishings. Furnishings are generally unique to a specific type of room. Generally, a bed is found only in the bedroom. In a home with an older resident, a hospital bed may be in the living room; but this is generally the exception, not the rule. The dressers in a bedroom have a general size and shape. Perhaps you could mistake a dining room credenza for a bedroom dresser, but you would be able to identify the room from the surrounding items, such as a large table or high-back chairs, which would indicate that it is a dining room. Don’t move or toss furnishings haphazardly around the room. You may need to backtrack during a rapid exit and use them to “guide” you.
- Light switches. If a light switch is on a wall immediately adjacent to an outward-opening door, it is probably the switch for the light inside a closet or a storage area. If the light switch is on the wall just inside an inward-opening door, it’s probably an occupied space such as a bathroom or a bedroom.
- Room size. Consider the average size of each type of room as you walk around the outside of the structure or maneuver through it to determine where one room ends and another starts.
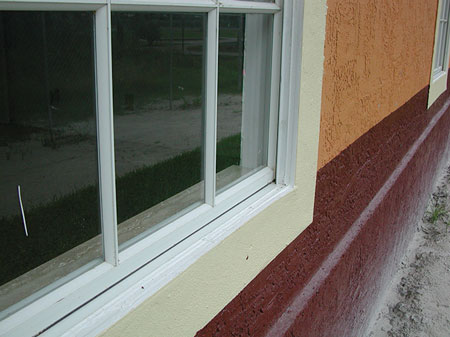 |
| (8) Flush windows are typically indicative of frame construction. |
Tips for Training
Arrange a visit for you and your crews to a development where new homes are being built and sold. Only a handful of floor plans are present in these planned developments. The developer “flips” the plan to create more models, but it’s the same floor plan “backward.”
If you can visit when construction is underway, you will have access to information for preplanning these structures. Your crews can see how the structure is built and what new materials are being used; they will also become familiar with the building construction. Complete a 360°, discuss the issues that will affect your operations, and then move inside.
After viewing the inside of a few of the homes, you will effectively have been inside every home in that development. The benefits of using model homes is that they are furnished and no one is living in them. Check on how well your crews did in identifying what they thought was behind the doors, walls, and windows. Discuss what hazards may arise if there were a limited-visibility fire situation in the home.
In some jurisdictions, the floor plans can be found on the local government tax collector or property appraiser’s Web site. It is likely that there were only a handful of builders during specific construction periods when older homes were built. If you have predominantly older construction in your jurisdiction, you probably would have to review only a limited number of floor plans for those homes-you would quickly be able to see the similarity among the houses.
If you cannot find access to structures, consult the Internet. Search for “floor plans for a ….” In my area, I have been given options for a small house, a house, a mansion, a tiny house, and so on.
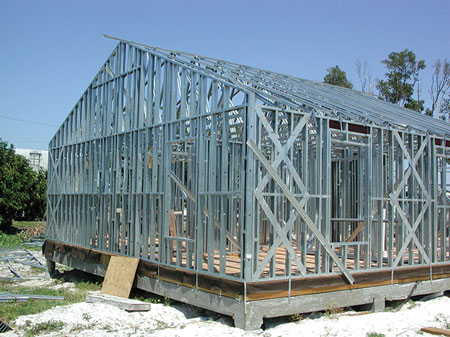 |
| (9) Frame construction is not always wood! |
You can also consult realtor sites that include walk-through programs that allow you to preview the inside of a home as if you were walking through it room by room. There are also still exterior shots or a bird’s eye view of the floor plan, making it possible to practice without having access to an actual structure.
To display this training, I have connected my laptop to the fire station TV with an HDMI cable. An easier way, if you have access to it, is to use Google Chromecast or an Apple TV connected to the station’s TV. It’s much easier to use Bluetooth than to connect an HDMI cable to the back of a TV hanging on the wall or stuck in a tight space. If you can’t connect to a TV, use your computer screen.
It may be a little more difficult for volunteers to conduct this training, but you can do it with a little firefighter ingenuity. Perhaps you can move your drill to a Saturday when you can visit a new home development or visit a member’s home. Maybe you have members who are realtors or building contractors. The Internet option works for volunteers as well.
Whether you are paid or volunteer firefighters, the public should know what you are doing. Send a press release with a few photos about your training to your local newspaper, radio, or television station, or invite the public to view the training. Provide citizens with a copy of the videos from Underwriters Laboratories/National Institute of Standards and Technology that shows the differences in how today’s modern furnishings burn vs. the legacy furnishings of the past. The video is available on YouTube.
This program, “How to Read a House,” is also on YouTube. A four-part training program video was posted on YouTube. You can access it by typing in “pbcgov20.” Select the “pbcgov20 channel,” select “Playlists,” then select “Palm Beach County Fire Rescue.” This program is under the “Hot Zone” programs and starts with April 2016. The other three parts appear in the following subsequent months.
Use these principles of functionality for preplanning multifamily residential structures, office buildings, and other commercial buildings. Common features are shared in each type of these buildings as well. By implementing these skills every chance you get, you will master reading a home and develop that skill set for other types of buildings.
Endnotes
1. Battalion Chief (Ret.) Dave Dodson and Battalion Chief (Ret.) John Mittendorf have released the book The Art of Reading Buildings (Pennwell Books, 2014). It is an excellent read. Its primary purpose is to help you understand and predict how buildings will behave under fire conditions and illustrates how function drives the design. It includes practical examples to help your size-up and ends with rapid street guides for reading the building.
2. Refer to National Institute for Occupational Safety and Health LODD report (F2009-11), Houston, Texas.
CURTIS RICE recently retired as a district chief from Palm Beach County (FL) Fire Rescue. A firefighter for 33 years, he was a certified fire inspector, paramedic, fire instructor II, live fire instructor, and fire officer 1. He has an associate degree in fire science from Broward College and is a member of the Palm Beach County F.O.O.L.S. He supervised the department’s thermal imaging camera evaluation, which resulted in the purchase of 50 cameras. He is a past presenter at FDIC as well as other regional fire conferences. He has been published in Fire Engineering.
Reading A Building – The Age Of A Building
Reading A Building – Practicing The Theory
Reading A Building – Practicing The Theory, Part 2
Fire Engineering Archives

