
New Fire Station Designs, 1955
BY GLENN CORBETT
he very first firehouses were as simple as the engine they housed – not much more than a shed with a pair of swinging doors. Over time, the firehouse became larger and taller, incorporating a meeting room for the earliest volunteers, dormitories for the newly created career departments, and larger floors for the ever-growing size and number of apparatus. In this month’s 140th anniversary article, we see the focus of the 1950s “state of the art” designs that are both utilitarian and attractive, fitting right into the local neighborhood.
To download a PDF of the original article, access it online at http://emberly.fireengineering.com/archives.html.
Fire Engineering October 1955:
Quality, if Not Quantity, Marks Fire Station Building Program
By Roi B. Woolley
Assistant Editor, Fire Engineering
… [I]f the fire service wants to attract more high class personnel to itself, and to continue to hold capable men already in it, it will have to provide living quarters that are as attractive, comfortable and well equipped with modern conveniences as the average fireman’s own home.
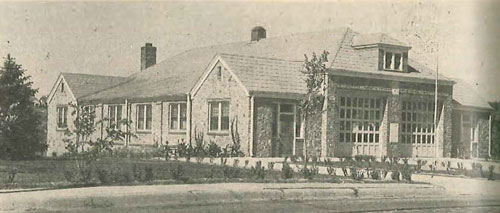 |
|
(1) As near fire safe as a fire station can be, this modern Omaha, Neb., fire house sacrifices little in the way of attractiveness to convenience and utility. One and a half floors, no sliding poles or hose tower, clear-vision ramp, large doors and attractive landscaping, are visible features. And the interior layout measures up accordingly. The Omaha Fire Department (Chief E. W. Fields) will be host to the I. A. F. C. this month. |
This philosophy is too often overlooked by those civic officials responsible for improving and maintaining our fire forces, especially when they consider construction costs (we’ve known fire chiefs, also, who were similarly affected). But what many do not realize is that these construction costs are quite likely to go higher before they drop – if they ever do!
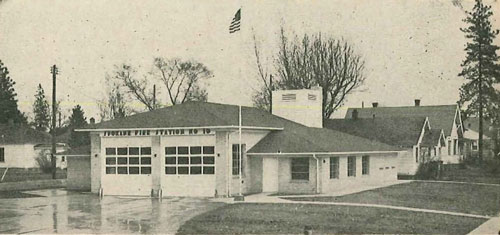 |
|
(2) Spokane’s new Station 10 has more room than it appears. Overall it measures 75 feet, 6 inches by 62 feet, 6 inches. At left of large apparatus floor (50 feet by 30 feet) is captain’s office (two beds), dormitory (eight beds). At rear is large washroom and toilet, utility room and kitchen. At right is the recreation room behind company alarm and station office. Building finished on the outside in sand colored brick veneer, and features overhead doors, heating by forced circulating hot water radiant panel using 1,000-gallon buried oil storage tank, and heating panel embedded in concrete floor slab. |
Purpose of a Fire Station
All of this makes it necessary to plan our fire stations well and wisely; to design and build units that will contribute toward greatest efficiency in the department; furthermore, to adopt and install in such buildings all possible time and labor saving devices.
In this planning and construction program, fire stations should be located and built with consideration not only of present needs and service the fire forces must deliver, but also the part they must play in the future.
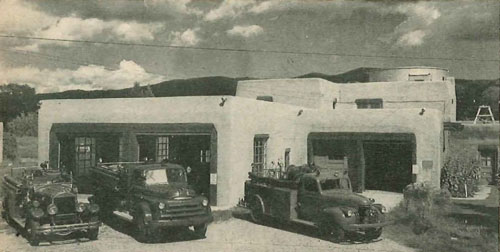 |
| (3) Volunteers build many a fine fire station. Witness this home of the Taos, N. M., Fire Department, down in the adobe country. Most of the money and labor – for this headquarters – built a section at a time – came from local folks. Total inventory, apparatus and equipment worth over $100,000. Permanent fireman and wife have apartment upstairs. This photograph shows station and apparatus. Note type of architecture which blends with local construction. |
One other important factor: fire stations are unlike other functional designs; there are not many architects and builders today who specialize in fire station design and construction. Planning a modern firehouse is not like planning a store or factory. It is very easy to make serious and costly mistakes when you are dealing with such factors as split-second response of fire forces and with living and working conditions having no counterpart in business or industry. No fire department can afford to experiment in this field of building, at the taxpayers’ expense.
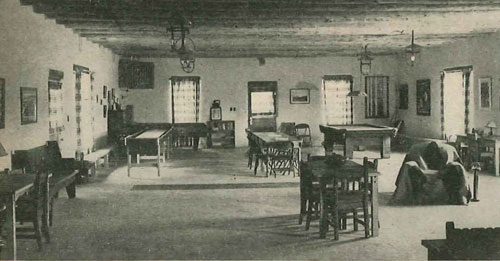 |
| (4) Inside, there is a large meeting and recreation room showing a number of paintings donated by local artists. Note “Vigas” (long peeled logs) are used as ceiling joists. There is an air space and then a sloping (fairly flat) roof. |
It is just possible that some of our municipal authorities have missed the purpose and meaning of the term “fire station.” They may still be thinking of it in terms of a sort of factory, or a service station, or perhaps a “barn” (the fire station is still called a fire barn in a number of communities in this country – and, one might add in some instances, appropriately so).
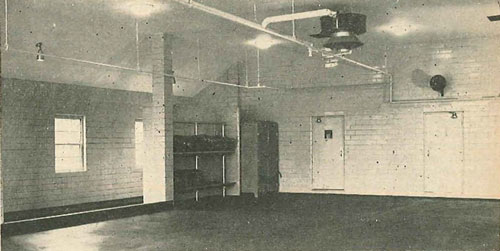 |
| (5) Modern apparatus floor of Station 4 of the East Providence Fire Department in Rhode Island has many features. It is roomy enough to manipulate two large pieces of apparatus, has overhead heating and lighting, floor drains with special apparatus washing section at far left, hose racks next to electric hose dryer. Note two of many entrances leading from hallway and crew’s quarters into apparatus room; also public address system over door. Room has protective clothing rack (not shown). |
The term “fire station” may cover many different types and kinds of structures, from a dingy corner of a crossroads filling station, sheltering the crudest of fire appliances, to a block-large municipal fire headquarters, housing several fire companies. It may connote a “meeting place” or “town hall,” or even a vast community center, in which the fire department is but one civic unit. We are not so much concerned with what it is called, as we are with what it is, and its purposes, how it functions.
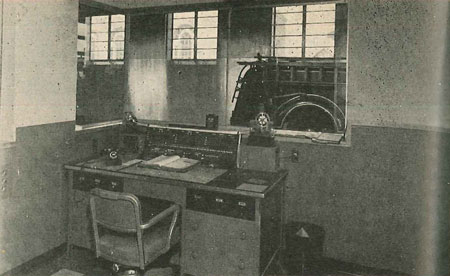 |
| (6) Newness and dispatch, plus vision, feature new Portland, Ore., Station. Engine 22 has many features, one of which is this watch office. It is located to permit observation of apparatus floor, is well lighted and attractively furnished, with two tone tints, inlaid floor covering and colored metal furniture. Note compactness with which all radio and wire controls and instruments are mounted on desk. |
What are the essential purposes of any fire station? As we see it, there are two: First, to house, shelter and service the fire fighting apparatus and equipment most effectively to further the department’s objectives in suppressing fire; second, to provide the personnel of the department, who spend a goodly part of their working lives in fire stations, with at least the creature comforts, if not the luxuries, of home, so that they will be more contented with their calling, and thereby more efficient as fire fighters, when they are called upon to go out and battle with their destructive foe, fire.
Fire Engineering Archives

