By Jack J. Murphy and Jerry Tracy
Many high-rise building systems operate in a manner similar to the human body functions. As firefighters, we strive to maintain our health and wellness to be ready for battle; therefore, we should make every effort to gather tall building knowledge by adopting a “Know Before You Go” mentality. We can do this by collecting intelligence and creating a battle plan. Knowing and understanding the critical high-rise building systems discussed below are just as essential as maintaining one’s good health.
Structural Members (Human Skeleton)
The fire service relies on the architects and engineers having honored their life safety due diligence in the building design to meet all the structural and life safety requirements. Tall building designs are reflected in building codes and standards that stipulate the fire resistance ratings of specific structural elements and building assemblies.
The Changing Skyline: Super- and Mega-Tall Buildings
The most common materials used in high-rise construction are steel, concrete, or a combination of both. However, new construction methods such as prefabricated concrete, smart concrete, modular building construction, composites of steel and concrete, and timber/engineered wood construction reduce construction time and the carbon footprint. Today’s unique tall building design features can pose challenges to firefighters for core and remote access; cantilever-style buildings (a high-rise section suspended over a low-rise building); and high-rise complexes built on large platform spans over highways, railyards, and so on.
HVAC System (Respiratory System)
A building management system (BMS) or building automation system (BAS) is an exclusive system that has been in tall buildings for many years (photo 1). It is an asset for monitoring building systems [i.e., heating, ventilation, and air-conditioning (HVAC) systems] analogous to the body’s respiratory system circulating the air. A BMS/BAS system can serve one system or can consolidate all building network systems into a single building control technique to effectively manage energy efficiency, information, and intelligent reporting and reduce risk as a preventive maintenance tool. Firefighters should be aware of any BMS/BAS system and what it controls such as operator override of alarms and other shutdown capabilities.
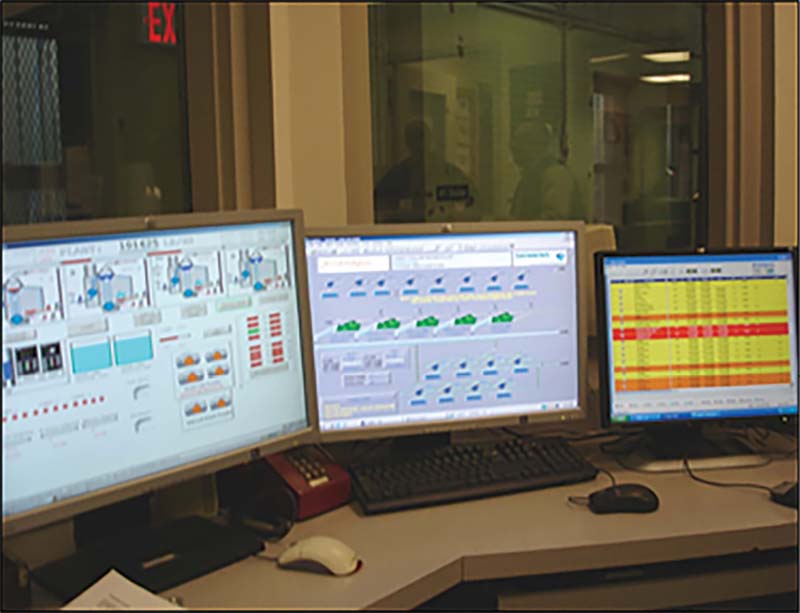
(1) A BMS control screen can manage the building’s system environment. Firefighters should be aware where they are located within the building, what systems they control, and if there is a remote off-site access location. (Photo by Jack J. Murphy.)
These systems generally are supervised from a desktop control point located in or near the building engineer’s office, powerhouse, or security office. These platforms can also be remotely monitored and controlled from the building engineer’s residence or other off-site monitoring station.
Utility Systems (Circulatory System)
The term “utility services system” refers to the electric, gas, steam, and water supply systems that deliver their product into the building and then run in either vertical or horizontal patterns throughout. The structure’s system of pipes, control valves, and pumps (i.e., blood vessels, veins, heart) provides distribution of a utility similar to a human’s circulatory system. The utility service supply generally enters the building at or below grade, normally close to a mechanical equipment room (MER), where the building main supply shut/isolation valves/switches are located to isolate the building distribution system from the exterior supply. There may also be a utility shutoff on the exterior of the building located just outside the MER wall, in a below sidewalk level pit that may contain valves or switch boxes. Beyond service MER rooms, the utility will be further distributed throughout the building to other mechanical spaces, control systems, and occupied floors. Once the product is at a final distribution location, there will be other isolation controls—floor or zone control valves, gas and electrical shutoffs (ground fault switches)—throughout the building; note their locations in a SMART electronic Building Intelligence Card (eBICard) that is readily available to firefighters.
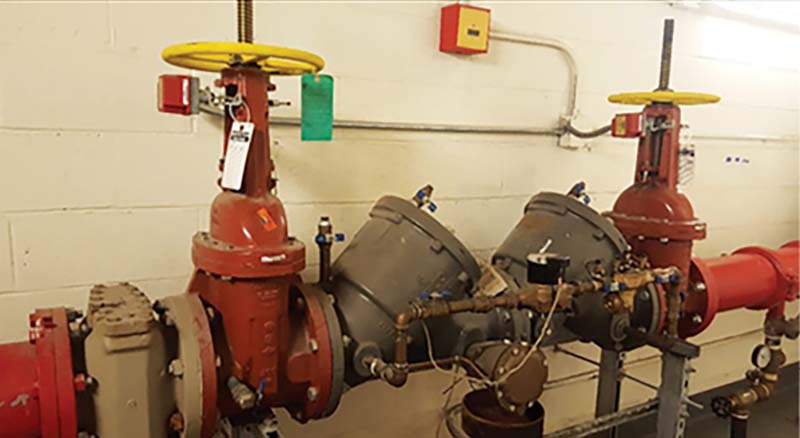
(2) One OS&Y control valve (left) of the back flow prevention valves (center) can isolate the connection from the street side and the second OS&Y valve (right) can isolate the connection from the building side. (Photo by Jack J. Murphy.)
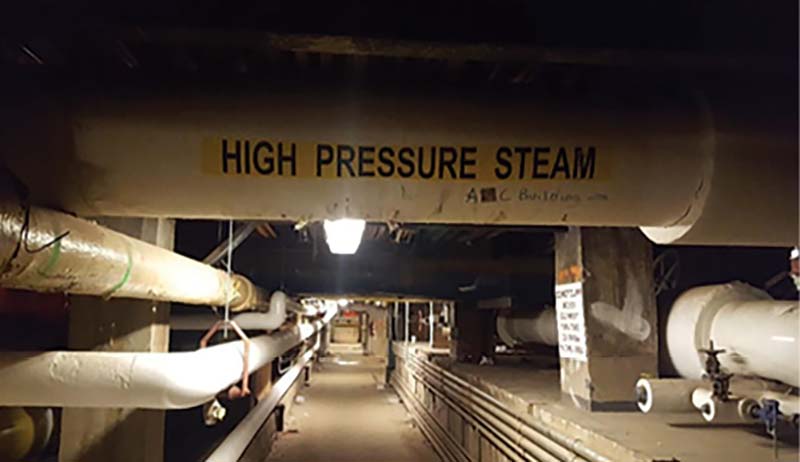
(3) A large steam line may run below grade within the building or be transported through a walk tunnel or crawl space into another building or a complex of tall buildings. (Photo by Jack J. Murphy.)
Trying to trace the run of a utility system when a fire company is called for a leak, flooding condition, or pungent odors can be challenging to locate and isolate the flow with a local control valve/switch, especially when the building staff is not readily available, knowledgeable, or reliable. Knowing or having a map (blueprint) of where local isolation appliances/valves are will reduce the time and the effort to contain the utility problem (photos 2, 3). Tall building fire and all-hazard emergency plans for nonfire events should provide utility guidelines for first responders and property management when an emergency occurs on the structure’s exterior or interior.
Electrical Systems (Nervous System)
A tall building requires a large amount of electricity to power it. In a very large tall building complex, firefighters may find that the local public electric utility vault is housed on the premises. When the primary electrical power is interrupted, the source of the disconnect may occur from either the building interior or external from the utility grid system. In either case, firefighters should be aware if secondary (backup) power sources that activate automatically to resupply power to part or all of the building have been installed.
Without the utility company assistance, firefighters should not attempt to shut down a high-voltage electric system, nor should they attempt to go into these rooms/sheds without utility service personnel directing them to enter (photo 4). High-voltage room doors should indicate “DANGER, High Voltage,” and the door numbers may indicate the utility grid supply and underground lines entering the building (photos 5, 6). These rooms may also contain BUS-BARS, which can arc a high-voltage spark to metal objects like a firefighter’s self-contained breathing apparatus support frame, tools, and equipment.
Alternative Power Sources (Body Implants/Pacemakers)
A tall building engine driven emergency stationary generator (EG) system supplies either standby power or emergency service when an alternative power supply is needed for a long period. An EG system may also be used to reduce (shed) the public utility load when the demand is high; this is called “peak” time shaving during high-demand hours.
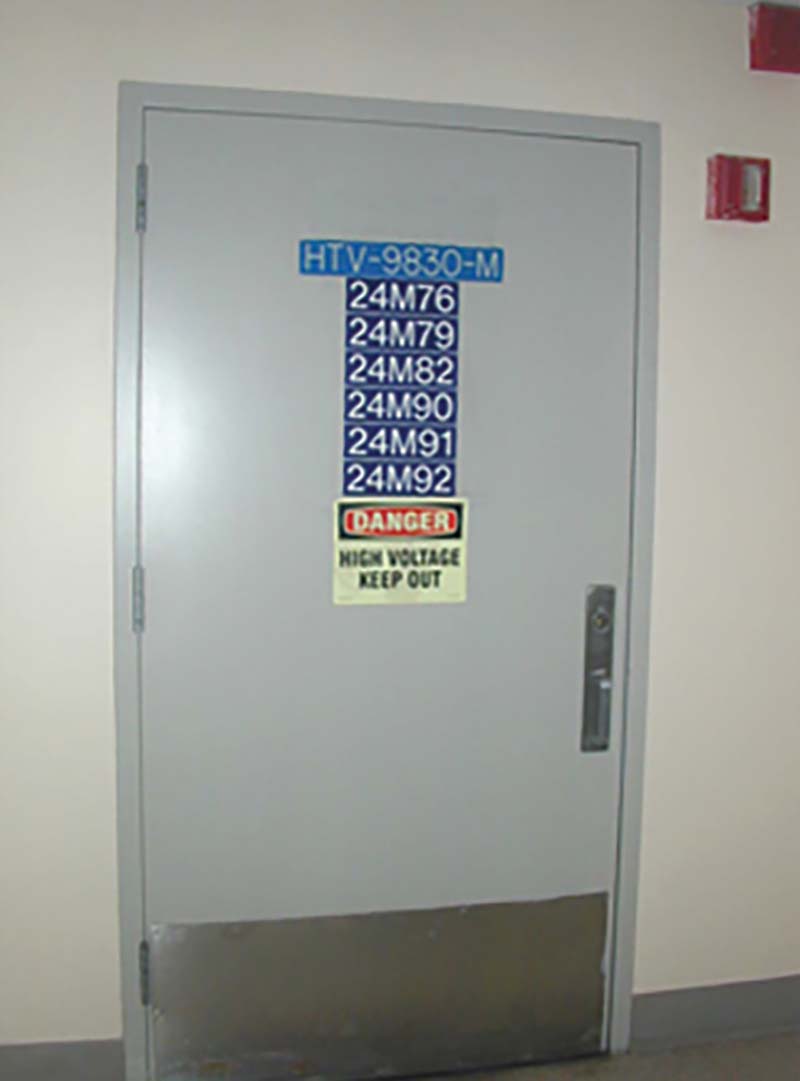
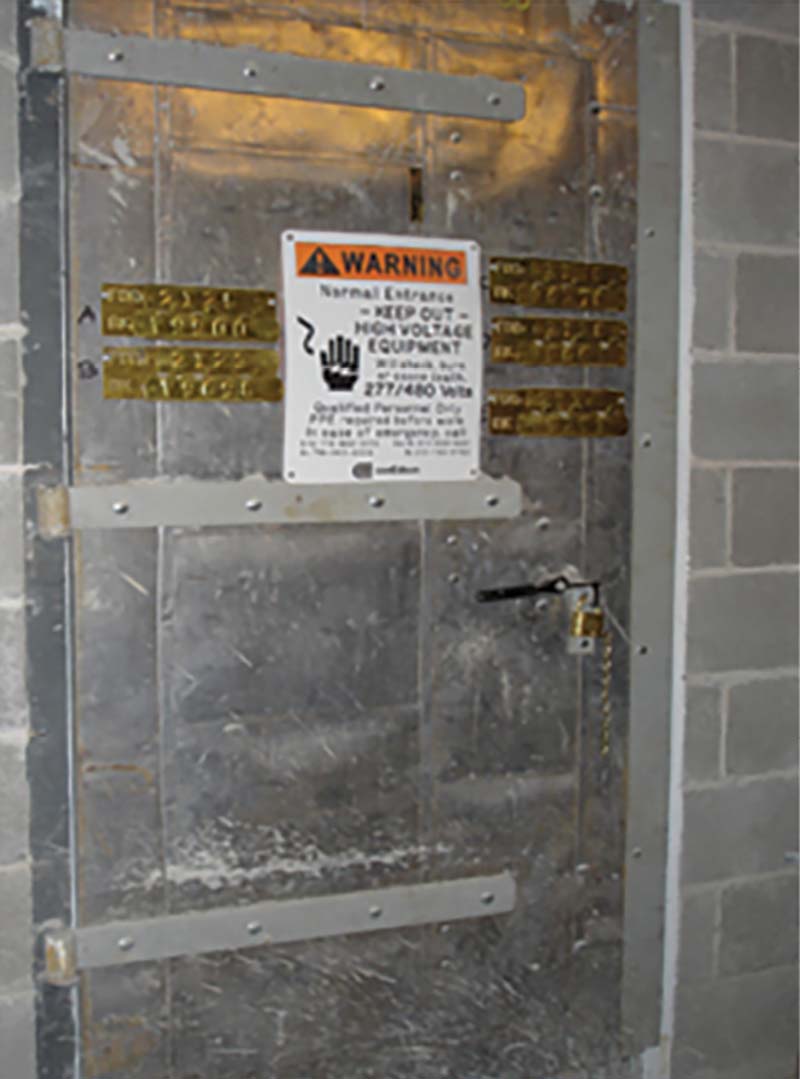
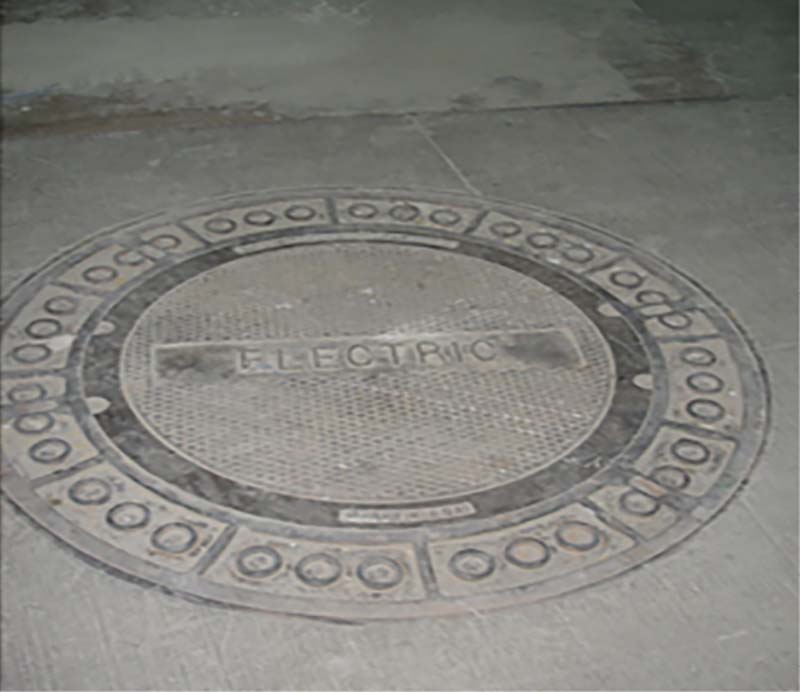
(4-6) A public utility company (vault) high-voltage room door (photo 4) should be identified with a “DANGER, High Voltage” sign. A brass public utility padlock (photo 5) can be used to secure the door. Both door numbers may indicate the utility grid and underground line coming into the building. To access these rooms, firefighters must be accompanied by utility company personnel. Located in a high-rise below grade corridor floor area, a utility company may have a high-voltage underground feed into the building (photo 6). These rooms may be located above grade. (Photos by Jack J. Murphy.)
In a high-rise building equipped with an EG system (i.e., a human pacemaker), during a major electrical building malfunction or a public utility power failure, the EG system will supply “standby” power to support life safety systems and limited building systems. The high-rise building systems that are codified to be maintained in an emergency power mode are elevators, smoke detection, fire alarm systems, standpipe/sprinkler systems, emergency/voice communications, first responder radio coverage system, fire command center, and smoke removal systems. These systems should be sustainable for a duration of not less than 24 hours, exit signs for a duration of not less than 90 minutes, and means of egress lighting in corridors and stairwells for a duration of not less than 60 minutes.
- The Impact of Solar Energy on Firefighting
- Green Building Challenges for the Fire Service
- ELECTRICAL SAFETY ON THE FIREGROUND
An EG once activated is sustainable (i.e., six hours) based on the fuel supply available to support operations. If the supply is located at street level or below grade and the EG is located on an upper floor, firefighters performing building recon should note the main fuel tank location and the type, the quantity, and where the vertical pipe riser extends from the tank to supply the EG system; many times, this pipeline is full of product from the main tank to the generator. This supply line may also be connected to a limited size tank or very large horizontal diameter supply pipe (approximately 275 gallons/1,041 liters) near the generator. In a newer installation, the fuel supply pipe, which is threaded, will be encased in a welded large-diameter pipe, so if the supply line should leak, the product will flow back to an elevated tank room, which acts as a recovery basin (photo 7). An effective EG preventive maintenance program has monthly and annual test guidelines. Each month, the EG system should be tested under a full load for 30 minutes and the annual load test for two hours.
Uninterruptible Power Supply (UPS) System
Electrical power disturbances may occur from natural causes (weather conditions) or man-made causes such as power shortages (blackout—loss of power affecting a widespread area or brownout—reduction of power affecting just the building or a small local area). To protect against these episodes, many tall buildings are equipped with a UPS system that can operate on any loss of electric power from the public utility company or an internal electrical failure without any disruption to continue supplying the buildings electrical needs (photo 8). These UPS systems are integral to support sensitive computer equipment, communications, life support, and other vital control systems. UPS systems can be stationary battery in-rack systems or generator systems. The battery in-rack arrangement is a combination of rectifiers and solid-state inverters that convert DC power to AC power, which provides power to most of the UPS system. Other UPS systems can be connected to an emergency generator. The UPS batteries will first detect an electrical fault, then transfer the electric load to the emergency generator (approximately 10 seconds) before it comes up to full cycle.
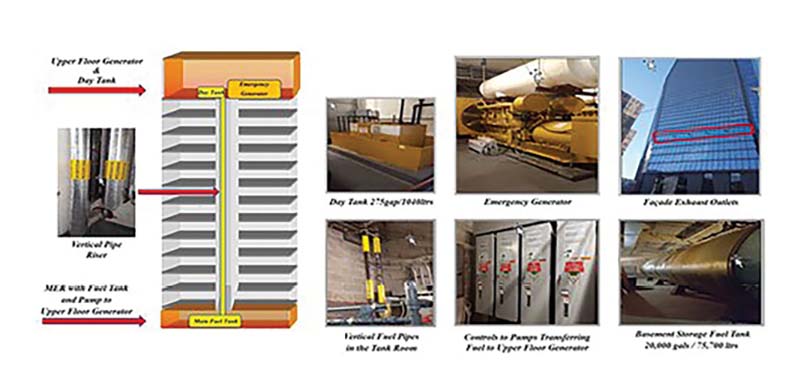
(7) This upper-floor high-rise building fuel supply graphic depicts how the fuel (diesel) is supplied from a below-grade level to an upper-floor generator. Starting with the lower right corner, the below-grade storage tank follows to the left toward the vertical diagram then across to the upper-floor façade exhaust outlets to show how this combustible liquid can travel within the structure. (Photo by Jerry Tracy.)
The following is what firefighters need to know about UPS systems when they arrive at an emergency where these devices are active and involved:
- Recognize and remain cognizant of the hazards associated with these systems (electric shock, arcing, and so on).
- Signs should be prominently displayed to identify location of shutoff/isolation switches. If switched to the OFF position, lock-out/tag-out procedures are appropriate for firefighter safety.
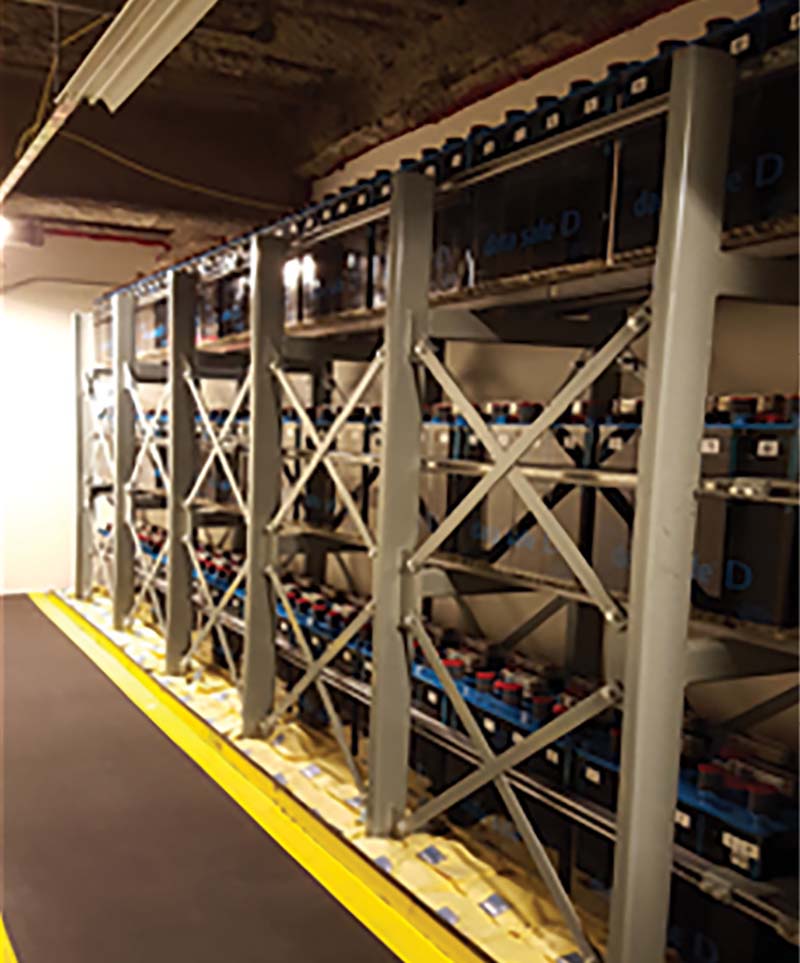
(8) A building UPS system can supply emergency backup power for data centers, telecommunication rooms, and other sensitive building equipment. (Photo by Jack J. Murphy.)
Other Alternative Power Sources
In this “green” building environment, alternative power source (APS) systems that may augment a utility company power grid may range from battery storage, co-gen, energy storage, hydrogen fuel cells, solar (PV) panels, wind turbines, and a combination. Firefighters should be aware of their presence in a building and where the isolation control devices are located. These APS systems maybe located on many floors, sharing a separate enclosed space within another MER equipment room. Building management should conduct preventive maintenance tests on the APS building systems to ensure the systems function properly. All building emergency backup and APS building systems needs to be noted on the fire department eBICard for an emergency response.
References
1. International Building Code (2018 Edition).
2. International Fire Code (2018 Edition).
3. International Mechanical Code (2018 Edition).
4. NFPA 70, National Electrical Code (2020 Edition).
5. NFPA 54, Natural Fuel Gas Code (2018 Edition).
6. UL 9540, Energy Storage Systems and Equipment.
JACK J. MURPHY, MA, is a fire marshal (ret.) and a former deputy chief of the Leonia (NJ) Fire Department and a former Bergen County deputy fire coordinator. He is chairman of the Fire/Life Safety Directors Association of Greater New York and an adjunct professor at John Jay College/Fire Science Institute (NYC). He is a member of the NFPA High-Rise Building Safety Advisory, 1620 Pre-Incident Planning, and Fire/Life Safety Director committees and a representative on the ICC Fire Code Action Committee. He is the author of many articles; a field handbook on the Rapid Incident Command System; co-author of Bridging the Gap: Fire Safety and Green Buildings; and author of the Pre-Incident Planning chapter of Fire Engineering’s Handbook for Firefighter I and II. In 1997, he was appointed an FDNY honorary battalion chief. He is a member of the Clarion Fire and Rescue Group Advisory Board and a presenter at FDIC International. He was the recipient of the 2012 Fire Engineering Tom Brennan Lifetime Achievement Award. He is the co-author of the upcoming book High-Rise Buildings–Understanding the Vertical Challenges (Fire Engineering, 2022).
JERRY TRACY served more than 30 years with the Fire Department of New York (FDNY), retiring as a battalion chief. He began as a firefighter in Engine 90 in the Bronx and Ladder 108 in Williamsburg, Brooklyn. As a lieutenant, he was assigned to Ladder 4 in midtown Manhattan and captain of Tower Ladder 35 on the Upper West Side. He formed and became the first captain of Squad 18. He developed numerous training programs as well as refined firefighting policy and procedures for the FDNY. He was the catalyst to the research conducted by NIST, UL, and NYU Polytechnic Institute on smoke management and fire behavior in high-rise buildings, most specifically wind-driven fires. He was a keynote speaker at FDIC International 2017 and received the 2016 Fire Engineering Tom Brennan Lifetime Achievement Award. He is the co-author of the upcoming book High-Rise Buildings–Understanding the Vertical Challenges.

