
BY ALBE BASSETT
Size-up is the backbone of a fire- fighter’s decision-making process. Yes, every firefighter needs to perform an initial size-up and continue to size up throughout the incident. Size-up is the process of evaluating critical information or factors so we can make safe and efficient decisions.
In the 21st century, how have these critical factors changed? Is the fire service responding to incidents in the same way and with the same trained staff today as it did 25 years ago? Are buildings being constructed differently in your response areas? Has technology done anything to help us on the fireground, or is everything designed to be stacked against us? The fire service continually needs to reexamine the changes that affect our responses and tactics and safety.
The fire service has been using size-up models for more than 50 years. These models are strategic memory joggers for evaluating the critical fireground factors. I was introduced to COAL WAS WEALTH (Construction, Occupancy, Apparatus and staffing, Life safety, Water supply, Auxiliary appliances, Street conditions and terrain, Weather, Exposures, Area, Location and extent, Time, and Hazards) early in my career. I became comfortable using it as my organized way to evaluate the critical factors. It does not matter how you organize your thoughts as long as the method is functional for you when responding to an emergency.
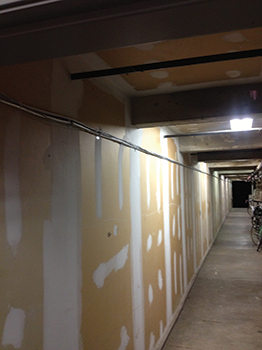 |
| This Type 4 construction was framed out to create a hallway and storage compartments in the basement. (Photos by author.) |
Construction
The fire service still recognizes five building construction classifications, but what has changed? Type 1, fire resistive, is not typically poured concrete or brick and mortar anymore. Today’s buildings are steel skeletons with assemblies such as gypsum board, rated drop ceiling, or spray on foam to achieve the required fire resistance rating. However, the structure may not last as long under fire conditions as the older construction. Curtain walls made of glass or concrete are attached to the skeleton to create the exterior décor. This construction feature creates a gap that could allow air movement and fire spread. The climate in these buildings is controlled by mechanical means; there are no windows for natural ventilation.
Type 3, ordinary structures still make up most of downtown, Main Street, USA. Many of these structures have undergone significant renovations. The original storefront was about 25 feet wide because of how much physics would allow a wooden joist to span. Often, a new business would come in and use two store spaces to open up the floor plan of its establishment. To accomplish this décor, a bearing wall may be removed and replaced with a piece of structural steel or a laminated beam. Some renovations have preserved only the front of the building for historical reasons and have built a steel-framed structure behind it. Both are great construction options, but they react to fire a lot differently than what would be expected with Type 3.
Even if this major renovation had not taken place, minor remodeling may create multiple void spaces between the ceilings. Truck company members must always open to the bottom of the floor above.
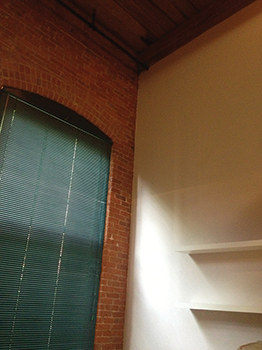 |
| (2) Inside an apartment; the newly framed walls and gypsum board create a separation between living units. |
Finally, Type 3 buildings have flat built-up roofs. Repair and replacement of the leaking flat roof can be done only so many times. Property owners have resorted to the rain roof, an independent pitched roof on top of the structure. This hides the concealed spaces of the original roof. The quick opening of a rain roof may not provide the ventilation the interior crews need.
Type 4, heavy timber, was a solid construction for mills and churches in the past. Today, many mills have closed down, and the buildings have been renovated into luxury apartments, artist studios, and shopping markets. These buildings were known for a lack of concealed (void) spaces. However, as residential units offset wood, stud walls are now constructed to create the living space. These walls create hundreds of void spaces throughout the structure, in violation of the definition of Type IV construction in current building codes (photos 1, 2).
Type 5, wood frame, has gone from balloon frame to platform construction, creating an inherent fire stop between floors. Modular construction is a factory-built structure that arrives as “boxes” and creates a large void space between floors. Today’s challenge is lightweight construction. Wood-frame structures have roof and floor truss systems, laminated I-beams, and laminated veneer lumber (LVL) or glulam beams that fail earlier under fire conditions.
The energy efficiency of this type of structure does not allow a large amount of air to be exchanged. Buildings are now constructed with multiple-pane or hurricane windows that do not break from the fire conditions. Buildings need engineered makeup air because they are sealed so tightly. This is great for the heat and air-conditioning bill, but it plays a major part in today’s fire dynamics, allowing the fire to become ventilation limited.
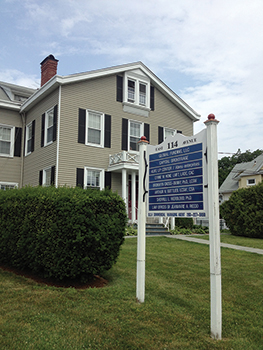 |
| (3) Once a large, single-family residence, this structure is now home to eight businesses. |
Finally, homes today average about 2,300 square feet, a bit larger than 1,600 square feet in 1975. They also come with a lot of open spaces. The family room, kitchen, and dining room make up one very large first floor. One thing that has not changed is that we still live in the most dangerous building for interior fire spread because of our beautiful open center-hall stairway!
There are some benefits. First is the quality of the doors. I have seen completely burned-out bedrooms or well-involved garage or basement fires with no breach of the interior door to the hallways.
Occupancy
Let us start with security! It does not matter whether it is a residential home or a mercantile establishment; everyone is protecting their belongings. There may be added locks on front entry doors, window bars, some type of unbreakable glass, roll-up doors (outside or inside the glass), or just a drop bar on the rear door.
Many business and mercantile occupancies we originally found in downtown or commercial districts are now in areas that were previously residential areas. One area of our city has renovated Victorian type houses into multiunit professional offices. The offices can be anything from an attorney’s office to a dentist’s office with patients in various states of sedation (photo 3).
American disability requirements have also accommodated handicapped people through an area of refuge on the floor level of their office. Now, we need to assist people remaining on the fire floor.
Fires in assembly occupancies such as The Station night club fire in Rhode Island have proven that patrons will exit the way they entered. Fire codes are now accounting for a larger number of people moving through the primary exit. The fire service routinely responds to the address side of the structure facing the large crowd that will be exiting.
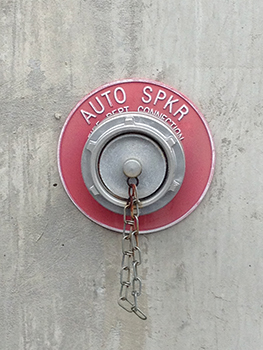 |
| (4) A sprinkler (actually a combination sprinkler/standpipe) connection for a residential occupancy. |
Many single-family homes have added the “in-law” apartment or have been turned into multiunit apartment buildings. This creates nontraditional, possibly confusing, apartment layouts. The location of the fire showing from a window of one of these buildings may not be a telltale sign of the fire’s location within the building. Many of these structures are built to the proper code, but many may also be substandard with wood studs and wood paneling as separation. Some building owners rent out bedrooms as single-room occupancies, creating a forcible entry challenge where it is not expected.
Government agencies such as the Department of Addiction Services or the Mentally Challenged have gone away from the large institutional facility toward a single-family house in the family neighborhood. We are not expecting the single-room occupancy with six adults that require assistance or supervision. Assisted-living facilities have also increased in our response areas. Occupants are mature adults who may not be able to do everything on their own but do not require a nursing staff.
Schools used to be easy: The alarm would sound, and the kids would line up and proceed out of the building. The fire department would arrive on the scene, be greeted, and walk in to investigate. It isn’t that easy anymore. With the increase in school security, we must determine if schools are following these basic procedures. Can we access the school as easily as we have in the past? Many schools stay in lock-down until they are advised to move the students to another area.
Apparatus and Staffing
Our biggest challenge is the reduced staffing for responding to an incident. This reduction is reflected in having a three-person career company or a volunteer organization whose membership has declined. We need to take a real look at what we effectively accomplish with the number of responders on scene. Firefighter experience also plays a part in staffing. Many of our decision-making skills have come from our past fire experience. What has a five- or 10-year veteran seen in his career so far? Firefighters today are not seeing the quantity of work that, in the past, built the experience that assisted firefighters in making on-the-spot decisions. Many departments today allow for promotional opportunities after five or maybe even three years of service!
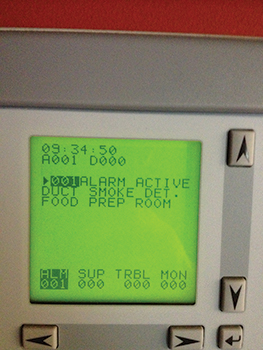 |
| (5) This alarm annunciator panel in a hotel indicates that a smoke detector activated. |
Life Safety
Today, there is no guarantee that a building is empty. Many households have extended their families to include elderly relatives who reside in the house 24 hours. These relatives may also be the daycare or child care providers. Occupants can work any of three shifts and sleep on their off hours. On the other side, we need to understand today’s fire conditions and recognize when a life is not savable. Fires rapidly release heat energy and go into a ventilation-limited condition in minutes with today’s buildings and contents, reducing the oxygen levels to where they cannot sustain life.
Water Supply
Most fire departments operate with a large-diameter supply line. My concern is that many of us rely on just one line. In the past, we would have redundancy and safety in laying dual 2½- or three-inch lines. Some departments are using a large-diameter connection to the sprinkler of the standpipe connection (photo 4). We obviously lose the redundancy with one line, but we also may lose the ease of one firefighter’s making a connection 100 feet away because of the weight of the hose. The large-diameter hose often is not tested to the same pressures of attack hose; we need to determine if it will exceed the test pressure on a sprinkler/standpipe operation. These conditions add to the staffing and time requirements for establishing a positive water supply.
Auxiliary Appliances
It’s not just sprinklers and standpipes anymore. Enhancements in detection, suppression, and systems in every type of occupancy are sophisticated and very reliable. The systems are addressable and direct firefighters to the exact location of the alarm, reducing the time for potential fire growth (photo 5). Fire alarm responses in older occupancies with nonaddressable systems take much more time to investigate, tying up resources. Many systems incorporate other hazards such as gas and carbon monoxide (CO) alarms. Firefighters must evaluate the number, location, and type of detection devices transmitting a signal. Alarm-monitoring companies and fire department dispatch centers, hopefully, are relaying all the information the system is sending.
Building systems also assist with fire and smoke control. We rely on the magnetic fire doors closing when the detection system activates. The old mill buildings that have been made into shopping areas have large rolling or roll-up fire doors that separate the large areas. The heating and air-conditioning systems may also be tied into the detection system. The system may shut down, exhaust, close dampers, pressurize stairwells, or open smoke vents. Preplan with the building engineer on what will happen or what you would like to happen.
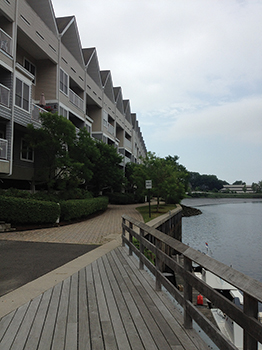 |
| (6) Fire apparatus have limited access to the rear balconies of this apartment building. |
The suppression systems in some occupancies are different today. Many more occupancies have sprinkler systems than in the past. Some may not have fire department connections. Special processes may now have water mist, clean agents, or foam for suppression. Restaurants have hood systems designed to completely extinguish cooking fires. The addition of an automatic sprinkler system may allow for an increase in the distance an apartment can be from a standpipe outlet. Our current standpipe operations of hooking in on the floor below and advancing four lengths may come up short. The sprinkler system may also allow for an outlet to be in a hallway. Again, this is not the way we have trained or operated in the past.
Residential occupancies have added a monitored CO detector to the system. Many times, we have been on the scene of a fire alarm and have done the perimeter walk-around and waited a while for a key holder to arrive. We have always figured that smoke would show or fire would pop through the roof before we left. We cannot do that with CO because nothing will ever show. How long should we wait for the key holder before forcing entry? Is telephone confirmation by the owner that the structure is unoccupied sufficient for us to clear if the owner does not come to the scene? All of these systems are to the firefighters’ benefit, but we need to understand their functions and how, or if, we should intervene.
Street Conditions and Terrain
Most new streets and developments have been designed for the benefit of the fire department-larger, better-constructed roads to accommodate apparatus and underground utilities, for example. However, older neighborhoods have had an increase in renovations from single- to multifamily homes, increasing the number of vehicles parked on the street. We may not even be able to fully open our doors to allow firefighters to exit safely. Large aerial devices do not have the room for their jack span to set up without a short jack operation. Access to the structure has been getting a little more interesting relative to construction. Structures are being built on or into hills or rock or over a body of water, limiting rear access to occupants (photo 6). The height of these buildings is increasing also. A builder can get more units with a good amount of living space by incorporating multiple floors. However, this may put access out of the reach of our ladder complements.
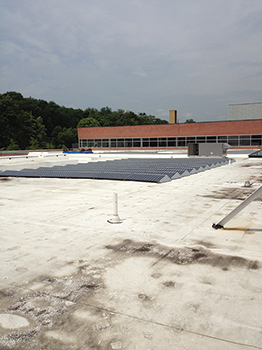 |
| (7) These solar panels are absorbing the sunlight to generate power for the building. |
Weather
Wind-driven fires are not restricted to high-rises. Firefighter fatalities have occurred in lower-story residential buildings because of wind conditions. Research has also proved that the force of the wind does not have to be significant.
Hot temperature extremes have greater effects on firefighters today. Our level of encapsulation heats firefighters to dangerous body temperatures and calls for a good rehabilitation (rehab) program. The rehab program will take a number of firefighters out of the operation for a longer time. Let’s take care of our own.
Exposures
Vinyl siding makes fire look spectacular once it breaks out and also makes for definite vertical extension. The exposed building will suffer heat damage and possible fire extension.
Area/Location and Extent
As mentioned earlier, the open floor plans and additional square footage of the occupancies increase the size of the fire. The larger the area, the more initial oxygen the fire will have to grow, and the larger it will grow before becoming ventilation limited. We were trained to look for telltale signs of backdraft or flashover. Now, we need to evaluate the ventilation stage and if the fire is ventilation limited or fuel limited.
Firefighters need to identify the direction of the flow path. Where is the oxygen going in, and where are the fire gases exiting? Does this change as we perform our traditional tactics like forcing a door or outside ventilation? The creation of a flow path can lead to a hostile fire event that many times places firefighters on the wrong side.
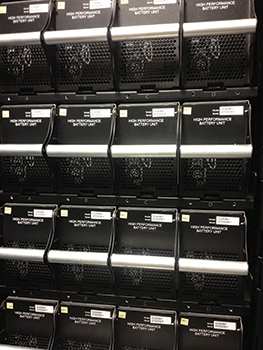 |
| (8) The battery backup racks in this storage room support information technology. |
Are fires hotter? Research by the National Institute of Standards and Technology and Underwriters Laboratories proved that today’s materials are releasing their “energy” at a faster rate. Firefighters translate this statement to mean “a hotter, more intense fire.” The comparison between the modern furnished room vs. the legacy furnished room graphically proves the theory: The modern fuel melts and spreads like flowing liquid onto the floor, spreading the fire and releasing even more heat.
Today’s building features and energy efficiency may hide the location from the exterior. It is not as easy to spot the second-floor smoked or steamed-up window from the ground when there is an energy-efficient triple pane. I believe the way we are being trained to look at and evaluate smoke is one of the biggest and best changes in the service. The fires have started, grown, and been in the same locations within a structure for years, but we were unable to stop and train on the smoke conditions present on the fireground; we had a job to do. However, the opportunity to see videos of all stages of fires has helped us spend the time we needed to analyze smoke and fire conditions.
Time
The enhanced detection systems and fire going into a ventilation-limited state have put firefighters on scene at the time of the hostile fire event. The time for flashover has decreased with good ventilation. The time it takes to get staffing on scene is being affected by the response time it takes apparatus farther away to arrive. This could be because of increased call volume, closed or browned-out companies, or the volume of traffic for mutual-aid response.
The time firefighters should work inside of a structure has been reduced. There is a safer, better way of evaluating firefighters’ available air. We should support the rules of air management and remove a firefighter from the hazardous atmosphere prior to the activation of the low-air alarm. We need to be proactive in getting additional responders to the scene for rotation purposes.
Hazards
Besides the building materials, occupancy changes, and the new fire dynamics, firefighters need to be concerned with some new challenges. Many buildings have solar panels that generate electricity for the building and even the power grid. They add weight to the structure if mounted on the top. They cannot be turned off if the sun is out (photo 7). Power will be generated somewhere in the building.
Many buildings are equipped with standby generators. If they are not secured, they will continue to provide power. Additionally, where and what is the fuel supply? Is there a liquid fuel hazard above you on the roof or a natural gas line running to the roof through unexpected pipe chases? The natural gas line can also be there just for the normal heating, ventilation, and air-conditioning rooftop units.
Information technology has increased the need for battery backup power. Many backup systems are racks of car batteries in a room or even on an entire floor on standby to protect the information (photo 8).
Flammable gas cylinders still are a great concern. The propane heating system has proven to be most efficient, making it a good replacement for the oil burner. Propane cylinders often are put alongside structures with no thought of the consequences if a basement fire breaks out of a window.
Illegal activity has also raised a lot of concern. Clandestine labs may have dangerous chemicals on site that are not in proper containers or being used safely. There may also be booby traps intended for anyone who threatens the business.
We will always need to account for and evaluate critical fireground factors. As technology improves and changes, we must reevaluate the factors we looked at in the past and add the new challenges of the present and anticipate those of the future. The fire service goals will continue to be to protect life, property, and the environment. The decisions we make on how to get there will come from our evaluation through our size-up models. From the size-up, we need to make safe and efficient decisions.
ALBE BASSETT is a captain with the Norwalk (CT) Fire Department, where he has served for 20 years. He is an adjunct fire instructor and technical rescue program coordinator with the Connecticut Fire Academy. He has a B.S. degree in fire service administration and an M.B.A. degree with a concentration in strategic leadership from the University of New Haven.
Firefighter Training Bulletin: Size-Up
Use Size-Up for Better Decision Making
The 360-Degree Size-Up

