The roof is a dangerous operating area not only for the roof firefighters but also for the firefighters working beneath the roof, who are often unaware of some of the more sinister things going on above their heads.
- Flat-Roof Operations: From the Street to the Roof and Back
- Dangerous Roof Styles: The Extended Cornice
- When Buildings Change the Rules of the Game
- The Problematic Parapet
Building familiarizations are a great idea, but it is equally important to have an awareness mechanism in place to disseminate dangerous and unusual conditions to all personnel, including those who have yet to see them. Information dissemination must be part of the department’s risk management program. Absent that, effective and timely communication on the fireground will be the only agent of safety between firefighters in the building and what may fall on their heads.
In northern Hudson County, New Jersey, as in many urban areas around the country, there is no room for lateral expansion, so building owners are selling vertically, leasing roof space to contractors to install heating/ventilation/air conditioning, cell phone, and other utilities serving the building or area. Commonly, the roof structures do not properly support these heavy loads because they were not originally designed to!
Unsecured Loads
In photo 1, this equipment is supported by nothing more than a few concrete blocks that are not fixed in place. Roof operations will be difficult to conduct; once the roof becomes unstable, these towers and the blocks may fall off the roof. The conduit running down the right side from the roof leads to additional equipment at the ground level.

(1) Photos by author unless otherwise noted.
What’s the Parapet Hiding?
Basic size-up should alert the arriving companies to the roof area and its six-foot-high front parapet, built atop the structure’s original parapet (photo 2). Why was it built on top of the original parapet and what is it hiding? Aerial access will be difficult, and the drop from the top of the parapet to the roof will be excessive and dangerous. Also, what is holding up that faux parapet, and what is it made of?
In photo 3, we see the backside of the added fiberboard parapet and what it is hiding. The day of the fire is no time to find this out. If you are on a ladder company and not going to different roofs every day for building and roof familiarizations, you will be surprised at the most inopportune time. Get out of the firehouse and look at your buildings!

(2)
The units in photo 3 are cell phone equipment that is mounted on a steel I-beam. This was a major issue in the five cities that North Hudson (NJ) Regional Fire and Rescue (NHRFR) serves. What one city would not allow, another did. In another city in our district, the building owners wanted to use the roof for a cell site and put equipment similar to that shown in photos 2-4. It was an old building and had no reinforcement of the roof structural supports to hold the new undesigned concentrated load. The owners planned to distribute the load by using the steel I-beams. The city fire prevention bureau did not like the extra weight on the roof and stopped the alteration.
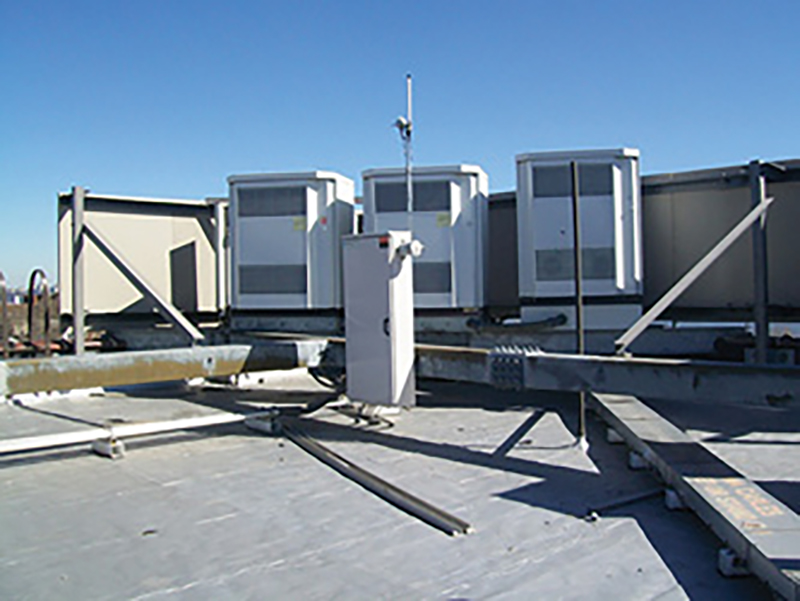
(3)
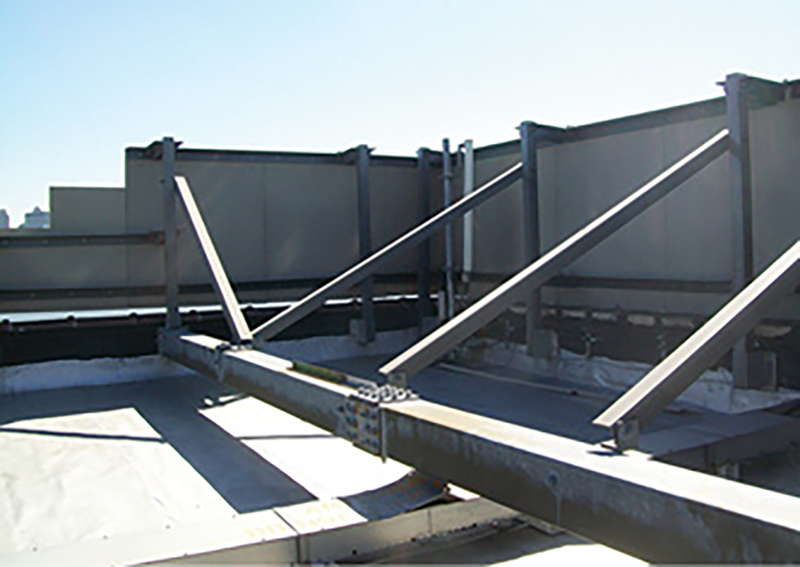
(4)
After much grumbling and lawyer and expert consultation, the owners said that they would keep the I-beams off the roof by tying them into the parapets. They were very proud of themselves but met another stone wall from the town. I was asked to give expert testimony regarding the issue. I spoke about a fire that originates or spreads to the cockloft, the possibility of a fire burning through the roof, and the susceptibility of the roof to collapse partly because of the added heavy loads and the danger of unprotected steel exposed to fire.
The owners seemed to buy this but were upset when we did not share their enthusiasm with the parapet idea. I argued that the very same fire will cause the I-beams to elongate and push out the parapet, causing bricks to fall to the street below, maybe killing someone and possibly causing an earlier collapse of the roof. Subsequently, the project was disallowed, and the rear yard was used to store the equipment. Wires were run to the roof through a conduit to feed the cell towers. I guess it was a compromise the town could live with.
Photo 4 shows the same building as in photos 2 and 3. The I-beams are tied into the parapet. Incidentally, this alteration was in place before the city had banned this practice; this one slipped through the cracks. Since then, this structural technique has not been allowed in that city.
Fire and Roof Collapse
Unfortunately for us, we cover five cities, and what one city would not allow, another did, and we found out firsthand how dangerous that could be. The five-alarm fire in photo 5 occurred in that other NHRFR-covered city and started in the cockloft. Not only were there cell towers on the roof and parapet, but the electrical conduit running to the towers and equipment were all over the roof too and a steel I-beam mortared into the parapet supported the cell equipment. Of course, the main body of fire was directly below the equipment, causing access and ventilation problems. Photos 5-7 show that fire and what it did to the roof when the fire impinged on the equipment and the I-beams.
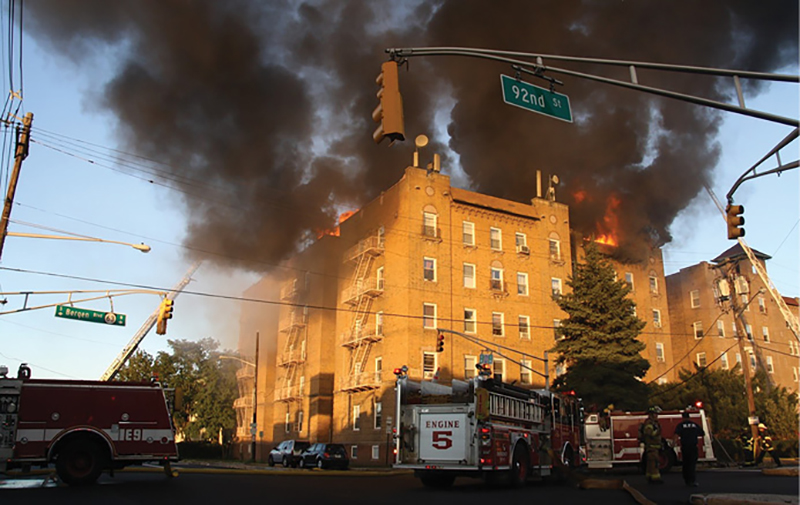
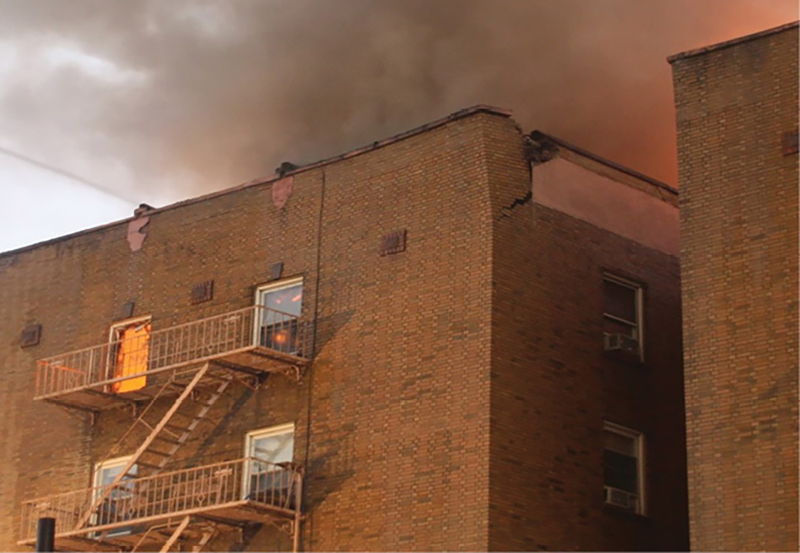
(5, 6) Photos by Ron Jeffers.
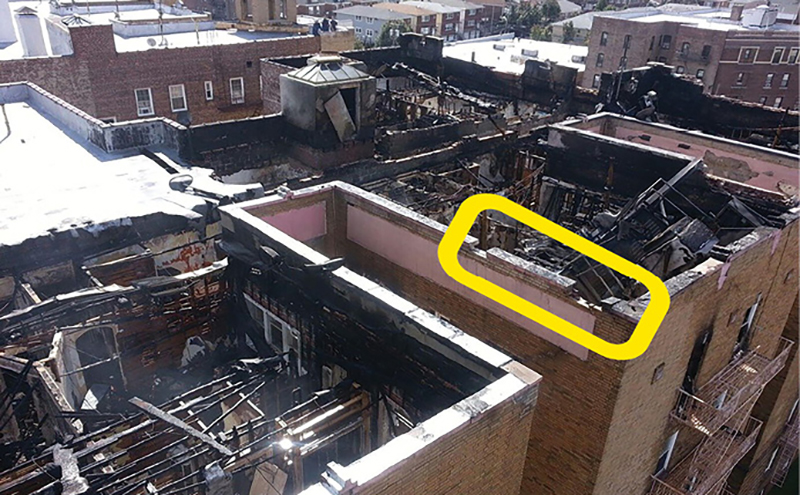
(7)
Photo 6 shows the building about an hour or so into the fire; the side D wall of the left wing is separating at the top. We saw this, notified all personnel through an emergency transmission, and set up collapse zones. This wall never fell away from the structure. Later, it was found that the wall was still tied into the I-beam. The expansion of the unprotected steel I-beam pushed out the wall but also held the wall in place, even during the expansion. However, be careful—it might not always happen that way! If the I-beam were not tied into the wall, it would not have pushed the wall out.
On the structure’s right wing on the other side of the open shaft between the two wings, you can see the notches where the I-beams had rested on the parapet and the cell equipment that collapsed into the top floor near the wall (photo 7).
Do you have these added building features in your jurisdiction? Does everyone know about them? Your department must have a mechanism to notify personnel regarding dangerous building conditions before the fire and during the incident (Figure 1). Policy must direct that Command be furnished with roof reports once the roof is made and at regular intervals thereafter. This is especially critical when the fire is directly beneath the roof, as in a top-floor or cockloft fire. If the roof has undesigned and unsupported roof loads, Command must know immediately. If you see something, say something!
Figure 1. Radio Reports from the Roof
• Conditions in the Rear and Sides
• Rescue Situations
• Heavy Roof Objects
• Locations of Shafts and Fire Walls
• Actions Taken
• Notify Command Post When Leaving Roof
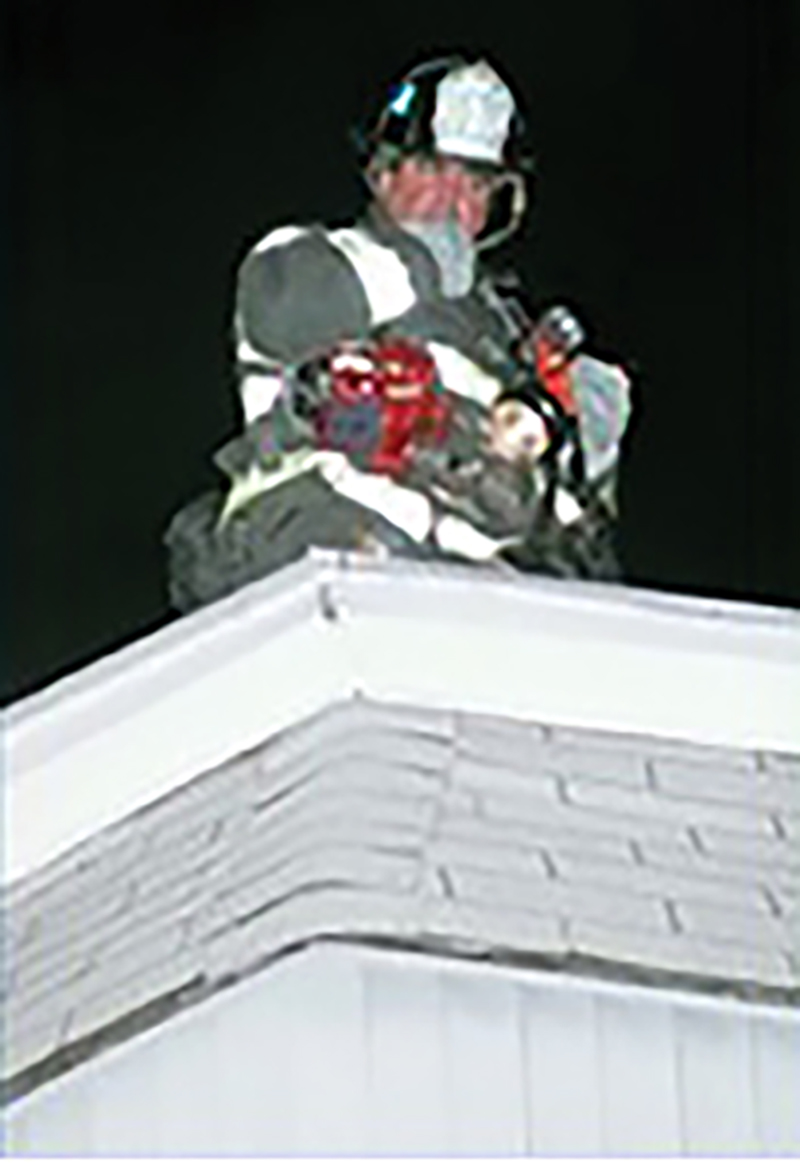
Photo by Ron Jeffers.
ANTHONY AVILLO, M.S., is the director and the deputy fire marshal at the Monmouth County (NJ) Fire Academy and an adjunct professor at New Jersey City University. A 35-year veteran of the fire service, he retired from North Hudson (NJ) Regional Fire & Rescue in 2015.

