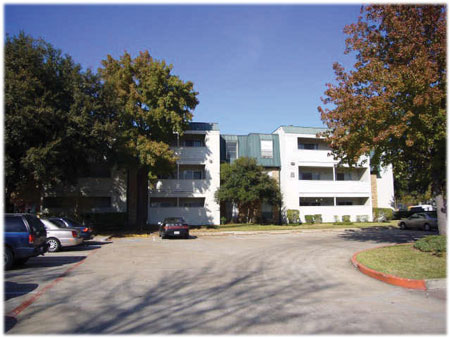
BY STUART GRANT
On Sunday, May 19, 2013, Dallas (TX) Fire-Rescue (DFR) firefighters reported to work in the various firehouses throughout the city. It was a typical Sunday with big breakfasts and a modified training schedule. Fire companies responded to the typical calls that included medical incidents, major accidents, automatic alarms, and a few reported minor structure fires. The weather was sunny and warm with the temperature in the 80s and a stiff breeze blowing from the south. After midnight, Dallas dispatch toned out an automatic fire alarm call that would escalate to six alarms and result in one firefighter fatality, four firefighter injuries, and the complete destruction of a condominium building. The firefighters who responded to this incident accomplished many good things during the early stages of the fire. The good transitioned to bad as the incident grew and escalated; ultimately, things turned ugly as firefighters were injured and Firefighter Stan Wilson lost his life.
 |
| (1) The Hearthwood Condominiums. (Photo by author.) |
The Hearthwood Condominiums, at 12363 Abrams Road in northeast Dallas, were completed in March 1979. Originally, nine buildings were built in three groups of three buildings each. Each group of three was positioned in the shape of a “T.” An enclosed atrium was part of the building, forming the upright of the “T,” and was connected with walkways to the other buildings that formed the crossbar of the “T.”
On the day of the fire, there were only eight buildings left in the complex. A five-alarm fire in 2009 destroyed Building 2; several months later, a four-alarm fire destroyed several units in Building 4.
Fire Building Construction
Each three-story building was 65 feet wide and 160 feet long with eight condominium units on each floor. In each building, an interior hallway was the entry point for the individual units. The buildings were built as two separate buildings with one on each side of the hallway with Type V (wood-frame) construction. The buildings contained parallel wood chord trusses between each floor. Once each side was completed, a flat roof was installed over the entire structure, supported by parallel trusses spanning the entire area. The air-conditioning units for each building were also installed on the roof.
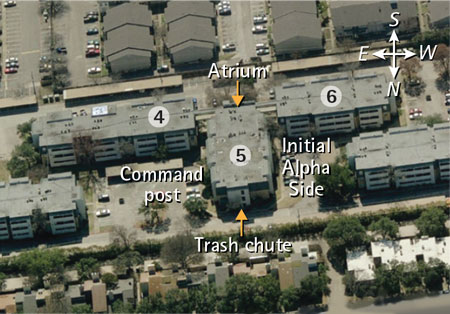 |
| (2) In this aerial view, the center T-shaped structure’s components are Building 4 (left), Building 5 (center), Building 6 (right). (Image © 2013 Google Earth.) |
Several areas had mansard roofs over the balconies on the third floor. The building hallways were constructed by nailing 2 × 8s to the end of the trusses above the partition walls on each level. The walkway was made of 2 × 6s and was built in sections with joist hangers and plywood decking. Once these sections were built, they were set in place on top of the 2 × 8s. A thin layer of lightweight concrete was poured on top of the plywood. The hallway was finished with a noncombustible suspended ceiling that covered the trusses and the hallway assemblies.
The exterior of each building was covered in stucco, brick, and wood siding. On the end of the building opposite the atrium, a stairwell and a trash chute with a dumpster room were built within a tower structure. The trash chute was approximately three feet in diameter and terminated in the attic space. There were only two sprinkler heads in each building, one in the trash chute and the other in a dumpster room. These sprinklers were fed from the domestic water supply, and each of the buildings had a fire alarm monitoring system. Each building had an alarm panel, monitored smoke detectors in the corridors, and pull stations at each stairwell exit door. The building had no foundation-to-roof firewalls.
Water Supply Shutoff
The Hearthwood Condominiums complex is well known to DFR. From January 1, 2012, until the time of this incident, DFR had responded to the complex more than 150 times for everything from medical calls to structure fires. In the early morning of May 20, 2013, the occupants of Unit 524 noticed water leaking into their unit from the ceiling. The occupant directly above them in Unit 534 had a marijuana garden growing in his unit with an irrigation system, which was now leaking into Unit 524. The occupants of Unit 524 attempted twice before to get the occupant of Unit 534 to come to the door and figure out the problem. Without any success, they called the property manager, who then called the maintenance supervisor. The maintenance supervisor shut off the water main that supplied Buildings 4, 5, and 6 to stop the flow of water at approximately 0100 hours. This action also cut off the water to the sprinkler heads protecting the trash chute and the dumpster room.
The Fire Dispatch
At 0251 hours on May 20, DFR Dispatch received a call from the alarm monitoring company reporting an automatic fire alarm for 12363 Abrams Road. At 0252 hours, Engine 29 (E29) and Truck 57 (T57) were dispatched to the automatic alarm. T57 arrived on location at 0258 hours and reported: “T57, transmit a box on this location, we got fire coming through the roof of a … three-story complex, Hearthwood Condos!” Dispatch transmitted the box, which resulted in the response of E57, E28, T37, Battalion Chiefs 2 and 4 (BC2 and BC4), and Rescue 57 (R57, a mobile intensive care unit) along with E29 and T57 already on scene. T57, commanded by Captain Todd Wilson (no relation to Stan), positioned on the west side of Building 5 and observed people trapped on their balconies. Two members of T57 set its aerial ladder to rescue these occupants, and the other two members entered the third floor for a primary search. Captain Wilson called for a second alarm as they approached Building 5. [Dallas dispatch transmitted the second alarm, which brought E22, E37, E20, E19, T20, T56, T19, BC3, BC7, R29, R19, Deputy Chief 806 (DC806), and Urban Search and Rescue (USAR) 19 to the scene.]
Entry and Operations
On entering the third floor of Building 5, T57 observed fire at the drop ceiling level midway down the hallway. T57’s outside team rescued several people from their balconies while the inside team began searching individual units. E29 entered the complex from the south, took a position near the atrium, and established a water supply. E57 arrived and parked close to T57 on the west side of the building. They set a ground ladder to help with the removal of people on balconies and then advanced one of their crosslays up T57’s aerial ladder. This shortcut maneuver got a line in operation on the third floor quickly. They entered through the balcony of Unit 538 and experienced limited visibility with a lot of fire to their left and overhead. The roof over several of these condominiums on the north end of the building had started falling in, making advancement into several third-floor condos difficult. Luckily, T57 had searched these units already and had removed several occupants safely outside.
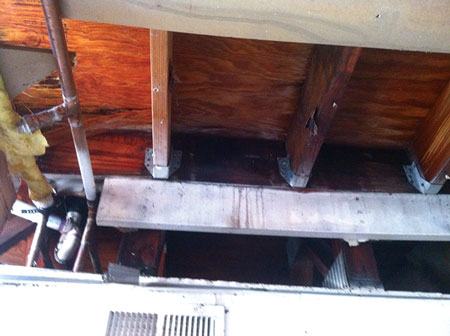 |
| (3) A view of the hallway construction. To support the hallway flooring, 2 × 8s were nailed to the end of the trusses. (Photo by author.) |
BC4 arrived on scene and took command of the fire on the west side of Building 5, which was designated the Alpha division. BC4’s command technician (a driver with additional responsibilities) then moved his vehicle to the east side of Building 5 to set the command post (CP) up in the parking lot. BC4 assigned E29 to search the second floor. E29 gathered tools, pulled a crosslay from the apparatus, and proceeded to the second floor through the atrium. On entry, they encountered heavy smoke and fire at the northern end of the building. Protected by the hoseline, E29 advanced down the hallway searching condos as they went. They searched all second-floor units except those on the northern end of the building, which were well-involved.
BC4 assigned E28 to assist on the third floor. E28 stretched a crosslay from E29 to the third floor through the atrium and assisted E57 and T57 with fire attack on the third floor. BC4’s command technician had positioned his vehicle on the east side, where citizens alerted him to victims on the east side balconies too. He immediately contacted T37 for rescue operations. T37, under the command of Captain Mike Watson, made several aerial ladder rescues on that side of the building. Once completed, all third-floor occupants had been removed and the third-floor primary search was complete. BC4’s command technician returned to his vehicle and started setting up the CP and the command board. At this time, the Alpha division was on the west side of the building and the Charlie division was on the east side of the building.
Second-Alarm Arrival
Second-alarm companies started arriving and were quickly put to work. E22 arrived and stretched a supply line to E57 and started to attack the fire in the dumpster room on the north end of the building, the Delta side. The fire investigation later determined this as the area of origin. DC806, the deputy chief of the northern part of the city, arrived on scene but failed to report that he was on location on the radio, failed to give a size-up, and failed to assume command from BC4. At this point, he was the incident commander (IC) per policy, but he had not notified members on scene of his arrival. DC806 was the second chief officer to arrive on location. He met briefly with BC4 and was advised of the situation, what actions had been taken, and which were underway. DC806 and his command technician then proceeded to the east side of Building 5 to report to the CP.
On arrival, the command board had only a rectangle to depict the incident scene; the west side was identified as the Alpha division. DC806 wanted the divisions changed so that the east side would be the Alpha division. This switch in identifying areas of the fireground was not communicated to the operating companies, and it was never clear whether everyone received notice of this change. It took the command technicians some time to change the command board because they had to notify and receive acknowledgment from the companies already on scene.
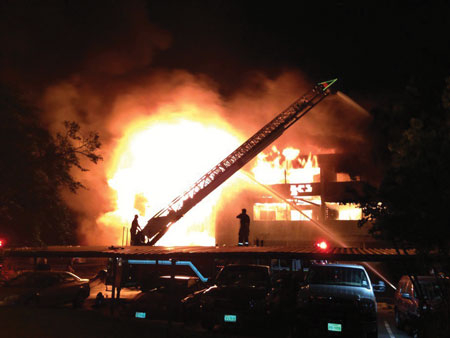 |
| (4) A view of the Charlie side after the completion of all rescues. (Photo by Karen Hoskins.) |
BC2 arrived and met with BC4, who asked him to set up Charlie division on the east side. Before he could do this, command redirected BC2 to complete a 360° walk-around to help set up the command board. A command officer never established the east side as the Alpha division. BC3 arrived and met with BC4, who asked him to take a position on the third floor to cut off the fire. BC3’s command technician proceeded to the CP. With the arrival of BC3’s command technician, three of the four technicians were actually step up command technicians.
E37 arrived and was assigned to the second floor with E29. Command assigned E20 to search the Building 5’s first floor; T20 was assigned to BC3 on the third floor. DC806 reassigned BC2 as the safety officer by face-to-face communication. BC7 had arrived and was initially assigned to Alpha division.
Confusion existed at the CP as to where BC4 was assigned. During a face-to-face conversation, BC7 informed BC4 that DC806 had assigned him to the Bravo division and that BC4 was now the Charlie division. All of this communication was face to face with no radio broadcast of these changes. E19, T19, R19, and USAR 19 arrived and reported to command. DC806 was not at the CP when these units arrived, so they informed the command technicians that they would set up as the rapid intervention team (RIT) on the Charlie/Delta corner. Following their 360° walk-around and establishment of the RIT, they reported fire on all floors.
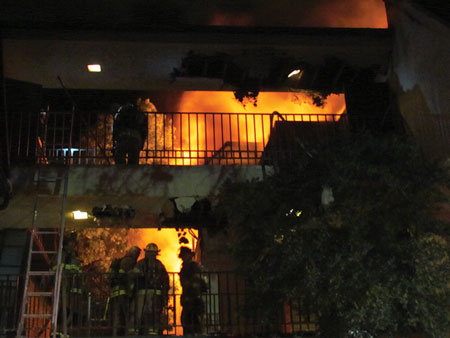 |
| (5) Companies working on the cutoff between Building 5 and Building 6. (Photo by Karen Hoskins.) |
Primary searches for Building 5 were reported complete on all floors, except for the second-floor units that were on fire at 0330 hours. No search markings were inscribed on any of the condo doors.
As companies reported to division commanders, either new companies or those that had completed assigned tasks, confusion still existed concerning which division they were reporting to. Some companies reported to BC2 because he was not wearing the safety vest or the safety helmet, and they thought he was a division supervisor. The fire was advancing throughout the building on all floors. Companies “had to continually back up” until they reached the atrium.
A personal accountability report (PAR) was initiated; all companies were accounted for except BC3. After several attempts to raise BC3 on the radio, DC806 assigned USAR 19 (RIT) and BC2 to find BC3. This again was communicated face to face. BC3 was evaluating the fire spread through the floors and was retreating to the atrium when T20 made contact with him and informed him that command was trying to reach him for a PAR. BC3 contacted command and advised that the building had become “untenable” and that he had a PAR. BC2 and USAR 19 were stood down at that point.
By 0330 hours, all occupants of Building 5 had been accounted for and, with the report from BC3, a defensive posture was initiated. Command then called for a third alarm at 0330 hours.
Defensive Operations
Building 5 operations had become completely defensive. Ladder pipes, portable master streams, and various handlines were in use. The BC7 command technician was brought to the CP from staging to assist with setting up the command board to accurately represent the operation. During the defensive operations, crews made extensive efforts to keep the fire from extending into Buildings 4 and 6. The walkways that connected the buildings were being opened up, ground ladders were set to the walkways, and handlines were repositioned on each level to cut off the fire. These walkways were in the Alpha/Bravo and Bravo/Charlie corners of Building 5, which led to Buildings 4 and 6. BC2 was reassigned to this location along with BC3 and BC7.
The reassignment of BC2 left the safety officer position vacant for almost an hour. DC806 made several trips around the building and assigned various companies to different tasks. This created an accountability problem for division commanders. DC806 was overseeing all of the operations in the Alpha division and was communicating with these companies in a face-to-face manner. The crews working in the cutoff positions were succeeding, but it was labor intensive, and a fourth alarm was requested at 0403 hours.
Several condo units on the Delta (north) end of Building 5 had completely collapsed, and several balconies of other units in the middle of the building also collapsed. DC806 continued walking around the building and making minor adjustments he thought were needed in the operation.
Companies were still working the cutoff points, and the fire had progressed toward the Bravo end of the building. As the fire was consuming Building 5, the focus turned to the cutoff points and completely evacuating Buildings 4 and 6.
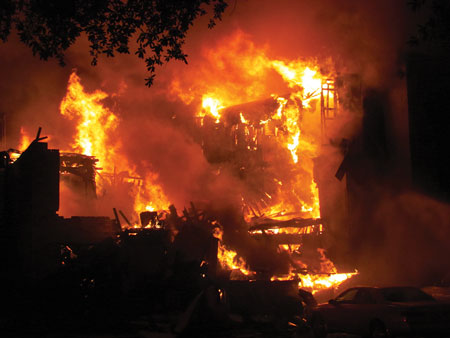 |
| (6) Charlie division during defensive operations. (Photo by Karen Hoskins.) |
T39 was redirected from the Bravo/Charlie area to search Building 6. T53 was assigned to search Building 4. T39 encountered several people in Building 6 and had found a lady on the first floor. T39 thought she might need help getting out of the building. After assessing the situation further, T39 radioed BC7 that they were in “Unit 6 something” on the first floor, they “did not need help,” and they were removing the woman from the building. After doing so, they continued their search of Building 6.
T53 had completed a primary search of Building 4 and had returned to the CP and reported their actions.
T41 arrived on the fourth alarm, and the captain was assigned to the vacant safety officer role at 0424 hours. At this point, DC806 had the impression that there were still occupants coming out of Building 5, but he didn’t confirm that information or did not recall where he got it from.
Staff chiefs are dispatched on all multiple alarms; that night, Section Chief George Tomasovic, assigned to the emergency medical service division, arrived on location. DC806 told him to bunk out because he had an assignment for him. When Tomasovic returned, T53 had completed searching Building 4. DC806 told them that they were still pulling people from the first floor and indicated half of Building 5 had already collapsed. DC806, Tomasovic, and T53’s crew started walking to the Bravo end of Building 5 with DC806 pointing to the first floor of Building 5. At this same time, Captain Cook from USAR 19 had completed a 360° walk-around of the incident and talked to all of the division commanders, who confirmed that the primary search of Building 5 was completed and they were in a defensive mode with the cutoffs in place. This information was communicated to the CP.
Mayday
At approximately 0446 hours, T53 and Tomasovic approached Building 5 and briefly spoke to BC7 and informed him of their instructions from DC806. He then caught up with T53 in the atrium. DC806 had returned to the CP after talking with some of the firefighters on the Alpha/Bravo corner. T53 divided into two teams, with Tomasovic as the oriented person in the hallway. Captain Jeff Modawell and Driver Scott McCaleb were Team 1, and Firefighter Stan Wilson and Firefighter Johnny Espree were Team 2. On entry, Team 1 went into Unit 512 and Team 2 searched Unit 511. On completion, they started down the hallway on the right side. Tomasovic was in the hallway and saw the collapse start on the north end. Before he knew it, he was lying on his side with his legs and feet trapped at the doorway of Unit 512. Modawell immediately called a “Mayday” and tried to reach Team 2 by radio. There was no response from them. Modawell advised he was missing two members. It was 0451 hours, and the “Mayday” surprised everyone, including the command technicians at the CP. The only individuals who knew crews were in the building were DC806 and BC7. Others had seen them in the area but did not know their assignment. Modawell and McCaleb worked to free Tomasovic from the rubble. They pulled him out of his boots and had to exit through the collapse of Unit 512 because the hallway had too much debris. After several more radio attempts, Modawell was finally able to reach Espree but did not reach Stan Wilson. A fifth alarm was called for at 0451 hours, and USAR 33 was called to the scene.
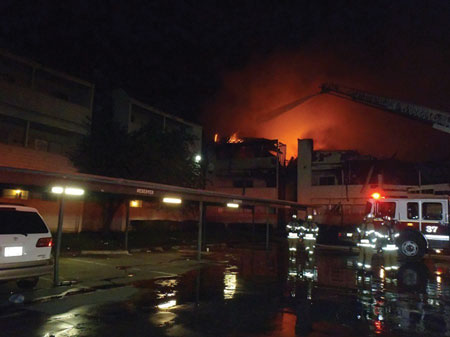 |
| (7) T53 approaches Building 5. (Photo by Karen Hoskins.) |
USAR 19 was activated as the RIT and attempted entry into Building 5, ultimately gaining access through Unit 511. Communication was established with Espree. He stated that he was “trapped in front of Unit 516.” In front of him was “a wall of debris” and behind him was “a total collapse of Unit 516.” The entry team from USAR 19 crawled over significant debris with fire overhead and found Espree in a small recessed area of the front door of Unit 516. They pulled him up onto the debris pile and led him out through Unit 511 while still searching for Wilson. As the members of the Mayday were removed from the building, they were sent for medical evaluation. A sixth alarm was requested at 0522 hours.
Crews were organized to assist in the search effort while firefighting efforts were still underway. USAR 19 was operating on the Alpha side of the building while USAR 33 was working on the Charlie side. With both USAR teams committed, the Plano (TX) Fire Department (PFD) USAR team was requested. Because of the unstable structure, both USAR teams had to construct shoring to support the building. On PFD USAR’s arrival, they were assigned to cross brace the upper portions of the building.
As the search operation continued and assessments were made throughout the building, a Bravo search area was organized. At approximately 0815 hours, crews working from the Bravo search area were digging and searching between Units 513 and 514. While digging, they saw reflective trim on a pair of bunker pants. They found Wilson’s body. He was uncovered, carefully placed in a stokes basket, gently washed off, and respectfully covered with an American flag. An honor line was formed by on scene personnel, and the crew from Station 53 carried their brother out of the building.
Lessons Learned
As a chief officer who responded to this incident, I share the following lessons learned to hopefully help prevent another department from suffering what happened to Firefighter Stan Wilson:
- The Type V (wood) structure featured parallel chord trusses. This truss system allows for fire to spread unchecked across the entire void area between the floors and across the entire attic. Firefighters must give high priority to these large void areas since they allow the fire a large area in which to extend and compromise the structural elements. If you cannot control the fire in these voids with the first line into these areas, then consider a change to defensive strategy.
- The CP must be set up correctly and clearly identified early in the incident. The CP location and the layout of the incident must be communicated to everyone on the fireground.
- The IC must announce his arrival by radio, provide a current size-up, and conduct a complete 360° walk-around to identify the type of structure. The IC must then develop the strategy and direct the fireground operations at the CP.
- The IC must monitor the fireground radio channel and inquire about the conditions, actions, and needs from the division/group officers to maintain situational awareness of the incident.
- The command boards must depict an accurate drawing of the incident, including all areas where operations are being conducted. This may also include exposures that may become involved in the incident.
- As an incident escalates or additional alarms are added, set up a separate command board to track the RIT group. If the RIT is activated, this operation needs a separate command board to track accountability, companies, rescue divisions, and progress. In this incident, the original command board was erased to establish a rescue board.
- Personnel assigned as command technicians or backup command technicians should attend a formal training program with performance evaluations before they are allowed to operate in this capacity.
- Assign a safety officer as soon as possible at an incident, and keep the position filled throughout the incident. The safety officer should be someone trained for this role and clearly identified as such with a vest, a helmet, or both.
- The RIT is just that: the RIT. If officers want to use the RIT for other tasks, another alarm needs to be transmitted for additional personnel.
- Departments should train their officers and firefighters on building construction and the collapse behavior of burning buildings. The building’s condition will change as the fire progresses and present different challenges than at the beginning of the incident.
- Any fireground instructions, orders, or shifts in strategy should be communicated over the radio so that all on-scene personnel are aware of what is transpiring. If a face-to-face communication affects the operation of any division or group or places people in dangerous situations, the order must be transmitted over the radio also.
- If an assigned task doesn’t seem appropriate because of situational awareness, knowledge, the building’s construction, or visual clues, clarify before undertaking it.
- Communicate benchmarks achieved or not completed. These must be communicated to command, and command must repeat it to confirm an accurate understanding of the message. Communicate interior conditions so that this report can be matched with external indicators. Benchmarks may include primary search complete, water on the fire, fire knocked down, vertical ventilation complete, and so forth.
- Complete risk assessment of every incident using the risk vs. gain evaluation. This must be consistently evaluated until the last company goes home.
- Personnel must understand the effects and operation of master stream devices, such as their impact on the building and the water weight it adds. This can create dangerous conditions should the strategy shift back to offensive operations.
- ICs, branch directors, and division/group supervisors should always make fireground decisions based on accurate facts, timely reports, current updates, and the latest information available. Doing anything less places our members in extreme danger and can injure or kill them.
- If we cannot provide effective communications, a backup line, a safety officer, a dedicated RIT, and a competent IC, then maybe we should not go in!
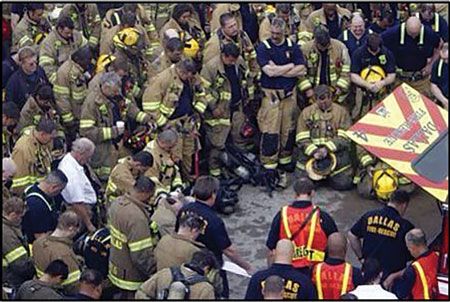 |
| (8) On-scene personnel gather for a moment of silence for Firefighter Stan Wilson. (Photo by Karen Hoskins.) |
At this incident, the members of DFR performed many remarkable feats. All 28 individuals who were in Building 5 were successfully rescued or moved to safety. There were no civilian casualties during this operation. Many of the residents had no idea of what was going on in their building-there were no phone calls to 911 to report the fire, only an automatic fire alarm activation. An aggressive interior fire attack was initiated with backup lines to attempt to cut off the fire and protect the search operation. Once all primary searches were complete, with the knowledge of the building construction and fire conditions, the strategy was changed to a defensive posture. Resources were moved to protect Buildings 4 and 6 as master stream devices worked on Building 5. An effective and highly performing RIT was on location and was activated twice. During the change from an offensive to a defensive operation, a PAR accounted for all but one member, which was quickly cleared up. Crews were also credited with the successful rescue of one firefighter.
STUART GRANT, a 38-year veteran of the fire service, is the operations chief of the Grapevine (TX) Fire Department and a task force leader for TX-TF2. Formerly, he was a deputy chief with Dallas (TX) Fire-Rescue. Grant is a master firefighter and fire instructor with the Texas Commission on Fire Protection. He has been an instructor at Collin County Community College, McKinney, Texas, and at the Texas A&M University Municipal Fire School. He has two associate degrees and a bachelor’s degree in fire administration. He received the Chief Fire Officer designation and is a member of the Institution of Fire Engineers.
Stuart Grant will present “The Hearthwood Condominium Fire: The Good, the Bad, and the Ugly (Firefighter Fatality)” on Thursday, April 21, 10:30 a.m.-12:15 p.m., at FDIC International 2016 in Indianapolis.
Dallas Fire Chief Address Report in Firefighter Death
Report Examines Circumstances of 2013 Fire That Killed Dallas (TX) Firefighter
NIOSH Report Released on 2013 Death of Dallas (TX) Firefighter
Fire Engineering Archives

