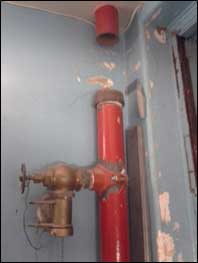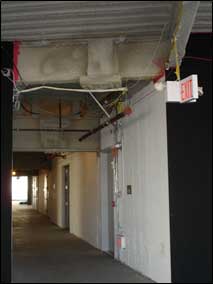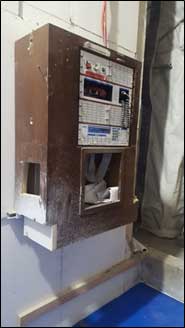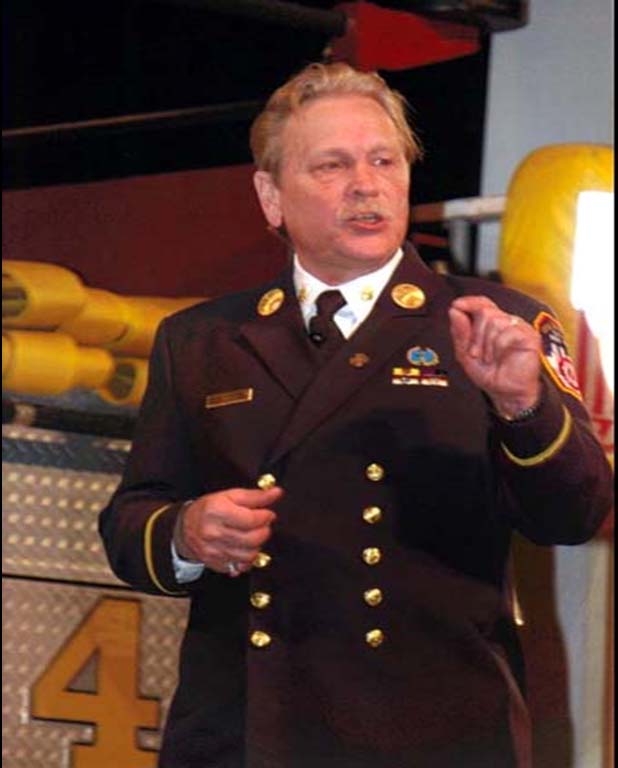Photos by Jack J. Murphy
High-rise buildings undergo a life cycle of being born, getting sick, and dying. An existing tall building in the “sick” phase can experience a major alteration project due to a change in occupancy, remodeling, scheduled upgrades (i.e. hotel) or a floor space rearrangement to accommodate tenant requests.
Plans for these alterations should require a permit authorizing the work from the local authority having jurisdiction (AHJ). A given building code may differentiate construction work that results in changes to an existing building that require the issuance of an amended or new certificate of occupancy should be considered a major alteration project.
A major alteration would be considered changes to the structure, size and/or height, or use (occupancy classification), including any change in egress. In many jurisdictions a major alteration project (i.e. 50 percent>) may require the entire building to comply with the current codes and standards. Architects and professional engineers (PE) who are astute to local code requirements may piecemeal construction over a time period to avoid an upgrade to meet present-day code for the 50-percent modernization criteria.
‘Sick’ Buildings
“Sick” buildings that are undergoing alterations during these changeovers are most vulnerable to fires and other emergencies. Like a new building under construction, many of the same trade functions and work may be conducted simultaneously and hot work may be required. Whether a tall building alteration project involves a single floor and/or multi-floors or a smaller scale renovation project, the other parts of the building remain occupied as it undergoes this upgrade. That means any fire protection system isolation should be only to the floor(s) and/or floor space affected by the construction. Construction that warrants a fire guard should be in position.
The fire service benefits from collaboration and cooperation with other agencies that issue permits, to be notified of these alteration/renovations’ projects so that the fire department all-hazard/fire safety and battle plans (FSP) can be revised. Priority is to life safety, which focuses on a building still occupied while this work is being performed.
RELATED FIREFIGHTER TRAINING
Concrete Tilt-Up Buildings: What You See on the Outside Is Not What You Get on the Inside
Launching a KbyG Mentality on Gathering Building Intelligence
KbyG: “New Eyes” with the 3rd Platoon Recon Team
High-Rise Building and Large Complex Systems: Heating Appliances
In the absence of notifications, the first indication that a building is in the process of an alteration/renovation may be the observation of waste containers (dumpsters) on location. The contents of these are being filled with building materials that appear to be from the demolition of interior walls, ceilings, lighting, tin/duct work, etc. A company fire officer having observed the construction dumpsters should determine of a permit authorizing this work has been issued by the AHJ. The permit should be visibility posted on the premises.
Having observed a permit or not, a meeting with the building owner/manager and when required to be present the site fire safety manager (building intelligence rep (BiR)) should be requested. This will either reestablish and/or reinforce the existing rapport of cooperation and understanding of the mutual objectives in providing life safety during this construction period for fires and emergencies. An existing high-rise building alteration project that impacts occupancy should have a building public announcement (PA) system (e.g., FACP voice communications at the FCC). This will provide instructions during these events. According to the AHJ/FSP, the occupants will know to gather in a predetermined location awaiting instructions or be advised to shelter-in-place. Residential (apartment dwellings) occupancies may not have a PA system capable of broadcast announcements throughout the building, yet their AHJ/FSP (tenant safety plan) will have recommend that they shelter-in-place (other than if the fire is within their apartment). During the alteration period, the FSP Plans should re-emphasize that the fire protection system features that are not affected by the construction will not be compromised during the various work phases.

Every contractor and their workers should not only have received fire safety training but be diligent to protect and maintain the function and purpose of the fire protection systems elements (e.g., fire-rated doors, sprinkler and standpipe systems and elevator-in-readiness, etc.) for the duration of the project. The responsible person in charge and/or the FSM/BiR should achieve compliance with acceptance and inspections.
During an alteration project, the existing active/passive fire protection systems (FPS) must be maintained throughout the building on the occupied tenant floors. When a construction area requires the sprinkler systems to be reconfigured for the new arrangements (e.g., rooms and spaces), the interim scheme according to the local AHJ may require the ‘core’ area (stairs, elevators, and other vertical shafts) to be protected with a temporary sprinkler system (2). Although the AHJ may not require the elevator lobbies to have smoke stop/barrier vestibules that would eliminate smoke migration into the elevator shafts, it would be wise to construct vestibules for this added protection. Local fire departments and incident commanders must take that into consideration and have a plan for Smoke Management for fires in these “sick” buildings.

These alteration projects will require adequate transport for the volume and conveyance needed for the contractors, there workforce, construction materials, and removal of debris. This may be accomplished with the use of a freight/service elevator adequate in size, volume, and weight limits. Their access into the building may require an alternate approach through the building service entrance rather than the lobby main entrance. An alternate means of access and transport that is more practicable may be with the erection of an exterior elevator mast with direct access to the floor(s) under alteration/renovation. An exterior chute can be affixed for the removal of debris.
The FSP should still require an elevator-in-readiness for immediate use by the fire service during fires and emergencies. The existing elevator banks that service the floor(s) being renovated can be programed to not stop at these floors, thereby allowing occupant access. Stairwells used by the building occupants should have temporary signage alerting occupants. ‘Construction Area – No Admittance – Authorized Personnel Only’ should be posted on the stairwell side of the door.
When a building fire alarm device is activated or a phone call (911) is received, prompting an emergency response, the first-arriving fire units would customarily arrive at the main entrance. This is where the fire alarm control panel/annunciator would be located as opposed to a “temporary service/contractors” entrance, (3). Other than a complete interior (entire building) alteration and/or demolition, the existing FPS consisting of fire alarm detection, sprinkler system (if when present), standpipe risers, fire pump, and the central station connection the fire department should remain in an “active” mode. When the construction zone(s), smoke, heat, and duct detectors are rendered inactive within the space to reduce unwarranted activations, the FSM/BiR should ensure that all aspects of fire/life safety are being followed by the contractors performing the work and a fire watch patrol be conducted.

Battle Plans in high-rise buildings can be problematic for the various occupancies, throw in a ‘Sick’ building undergoing alteration projects with occupants present on other floors. The incident commander’s initial size-up for a fire attack may need to be adjusted for the potential fire floor being the construction zone. Fire Units conducting a building recon survey will reinforce the fireground operations to meet these vertical challenges.
To learn more about this subject matter come to our high-rise HOT Workshop and Classroom Session at this year’s FDIC Conference.
- HOT Workshop 08/02 (Mon) at 8:00AM Room 231-233
High-Rise Firefighting Through Battle Planning
- Classroom Session 08/04 (Wed) at 1:30PM Room: TBA
Art of High-Rise Building Intelligence & Battle Plans
Be safe out there!
For more information, get High-Rise Buildings and Understanding the Vertical Challenges by Jerry Tracy, Jack J. Murphy, and James J. Murtagh. Fire Engineering Books & Video. 2018.

Jack J. Murphy, M.A., is chairman of the High-Rise Fire/Life Safety Directors Association, New York City. He is a fire marshal (ret.), a former deputy chief, and a former Bergen County (NJ) deputy fire coordinator. He serves on the following National Fire Protection Association committees: High-Rise Building Safety Advisory and 1620 Pre-Incident Planning, and Building Fire/Life Safety Director. He represents the International Association of Fire Chiefs on the Northeast Region Fire Code Work Group. He is the author of numerous fire service articles and authored a field handbook on the Rapid Incident Command System, authored the “Pre-Incident Planning” chapter of Fire Engineering’s Handbook for Firefighter I and II, and co-authored “Bridging the Gap: Fire Safety and Green Buildings.” He is an editorial advisory board member of Fire Engineering and FDIC International. He was the recipient of the 2012 Tom Brennan Lifetime Achievement Award.
Follow Jack at twitter.com/JackJMurphy1

Jerry Tracy is a retired battalion chief from the Fire Department of New York (FDNY), where he served for more than 30 years. He began as a firefighter in Engine 90 in the Bronx and Ladder 108 in Williamsburg, Brooklyn. As a lieutenant, he was assigned to Ladder 4 in midtown Manhattan and captain of Tower Ladder 35 on the Upper West Side. He formed and became the first captain of Squad 18, a Special Operations unit and the only squad company in Manhattan. He developed numerous training programs and revised firefighting policy and procedures for the FDNY. He has had published numerous articles in Fire Engineering and WNYF. He was the catalyst to the research conducted by NIST, UL, and NYU Polytechnic Institute on smoke management and fire behavior in high-rise buildings, most specifically wind-driven fires. He was a keynote speaker at FDIC International 2017 and received the Tom Brennan Lifetime Achievement Award in 2016.

