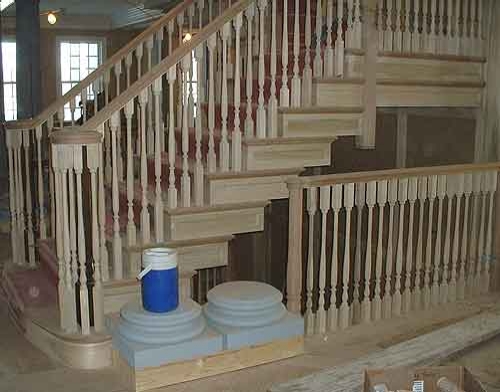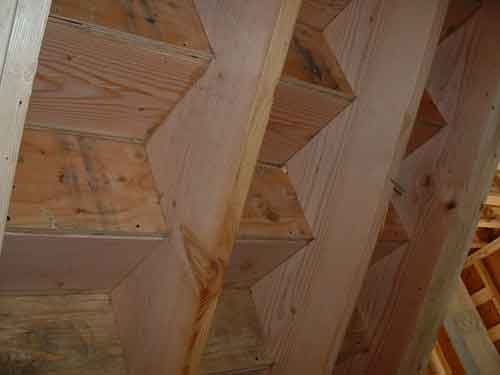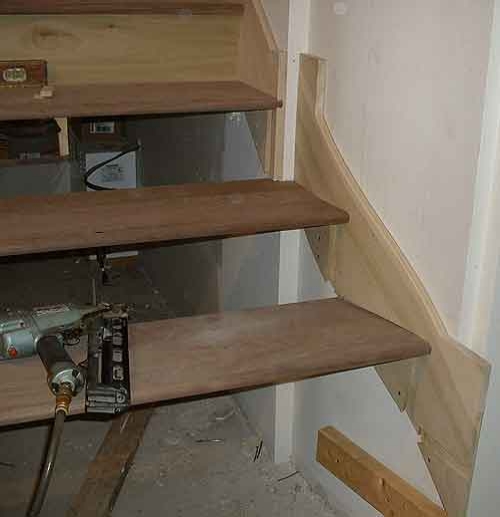Article and photos by Gregory Havel
When emergency responders arrive at an incident on the upper floor of a building, we enter the front door and move quickly upstairs with most of our attention focused on the hallway or target room on the upper floor. We don’t give much thought to the floor we are walking or crawling on, or the stairway, once we have sounded it or checked it with the thermal imaging camera. We get away with this most of the time, especially when the floor system and stairway were designed by a conscientious architect, installed by craftsmen with good quality control, and maintained by people with a sense of pride in their work. Under these conditions, or when the stairway is made of reinforced concrete, we are probably safe.
Today’s building codes (National Fire Protection Association (NFPA) 5000, Building Construction and Safety Code, 2009 Edition, Chapters 11 and 35; and the International Building Code) require that stairways in a new or remodeled building be consistent in materials and minimum uniformly distributed live load with those used for the floors they serve, and for the type of building construction–with an added factor for concentrated load on the stairways. The requirements of the tables in ASCE/SEI 7 (American Society of Civil Engineers/Structural Engineers Institute, www.asce.org) are incorporated by reference.
In residential and commercial construction, especially in buildings of Type III and Type V construction, not all stairways are created equal. They may include single- and multi-family residences of all types, apartment buildings with interior common corridors and stairways, and buildings with offices and retail space on the first floor and apartments on the floors above. They also include structures built under the present and earlier editions of the building codes, as well as structures built before building codes were adopted, and building conditions ranging from well-maintained to run-down to dilapidated.

(1)
Photo 1 shows an open stairway between the floors of a large house. It is built with the following:
- wood stringers (the beams that support the stairway, one on each side and sometimes one or more in the middle);
- hardwood boards for treads (the walking surface of the stairway);
- plywood for risers (the panel that closes the vertical space between the back of one tread and the front edge of the next tread above);
- hardwood banisters (the handrail on an open stairway);
- and hardwood spindles (the vertical supports filling the space between the banister and the stair treads).
Similar stairways are common in houses of any age and in many older commercial and public buildings. As we ascend or descend during an incident, we will scan the stair treads with the thermal imaging camera or thump them with the head of the ax or halligan, and give them no more thought. As long as fire does not break into the combustible void space between the stair treads and risers and the decorative wood trim attached to the bottom of the stair stringers, and as long as the stairway is built like the one in photo 2, we will be safe.

(2)
Photo 2 shows the underside of the stairway in photo 1 before it was enclosed and the wood trim attached. The stringers are Douglas-fir planks, with double stringers on the sides. The treads and risers are attached to each other and to the stringers with screws and construction adhesive. This stairway was designed and built to be sturdier than many are today, or were in the past.

(3)
Photo 3 shows another common method of wood stairway construction that has been used in North America and in Europe for hundreds of years. These stairways commonly have only side stringers. Grooves are cut into the stringers to fit the stair treads and riser boards, which are slipped into place from the back or underside of the stairway, and glued and nailed in place. The riser board is an essential part of the structure of this type of stairway, since it gives rigidity to the stair tread when it is loaded. The stairway in the photo reinforces the joints between the stringers and treads with wood blocking glued and screwed to the stringers. This type of stairway is commonly more than three feet wide without a center stringer. This is a proven piece of lightweight design, with each part supporting and reinforcing the other adjacent parts.
The design in photo 3 is good and strong, under normal conditions, unless the following occurs:
- Fire breaks through into the combustible void space between the stair treads and risers and the wood trim or lath and plaster that is attached to the bottom of the stairway.
- The building is old and poorly maintained, and the joints between the parts of the stairway are loose or rotten.
- The stairway is severely overloaded, as it may be when an EMS team moves a very large patient on a cot or backboard or when a team of fully equipped firefighters with hoseline and tools thunders upstairs intent on performing a rescue.
Stairways of either of these types do not collapse “suddenly, without warning,” either with or without fire present. Some of the signs of a weakened stairway without a fire present include the following:
- A shabby, rundown building is likely to have shabby, rundown stairways.
- A stairway that was not renovated, repaired, or reinforced at the same time as the rest of the building was renovated.
- A stairway that creaks and groans under the load of only one person.
- A stairway that makes loud creaking or cracking noises under the load of a group of firefighters or EMS personnel.
- A stairway that can be felt to be sagging or moving underfoot as you rise or descend.
- A stairway, either enclosed or open, that is no longer plumb and level.
- A stairway whose treads sound dull or muffled when sounded with the ax or halligan instead of producing the solid thump we expect to hear from lumber in good condition
To work safely when using stairways in emergency response, you must check the stairway for soundness and stability as you ascend or descend; maintain intervals between firefighters when possible, to avoid imposing a concentrated load on the stairway; and pay close attention to the clues and cues that the building and stairway give if we have the opportunity to visit the building during construction, renovation, or company inspection.
Gregory Havel is a member of the Burlington (WI) Fire Department; a retired deputy chief and training officer; and a 30-year veteran of the fire service. He is a Wisconsin-certified fire instructor II and fire officer II, an adjunct instructor in fire service programs at Gateway Technical College, and safety director for Scherrer Construction Co., Inc. Havel has a bachelor’s degree from St. Norbert College; has more than 30 years of experience in facilities management and building construction; and has presented classes at FDIC.
- Download this article as a PDF!
- More Construction Concerns
- More Building Construction
- More Fire Prevention and Protection
Subjects: Building construction for firefighters

