By Stuart Grant
Consider the following communication: “Engine 8 out at 1800 Annex with two-story apartments, pitched roof, 30 × 60, with fire showing in an upstairs unit.” This was the typical size-up of apartment complexes from the 1960s through the 1980s. Today a typical size-up will sound quite a bit different: “Engine 8 out at 2000 Blackburn, six-story apartments, residential over commercial, encompassing two city blocks with fire out two windows on the fifth floor, transmit a second alarm!” Today, developers, to maximize all of the space they can, are building apartments that include not only living spaces but businesses where residents can eat, shop, and have all the conveniences one needs for daily living. This has become a major challenge for the fire service because of the number of people who live in the buildings, the construction methods, access problems, and the staffing requirements to mitigate emergencies in modern apartments.
Construction: 1960s-2000s
The apartment building of the 1960s were generally two stories high and were built of platform frame construction. The first level was constructed and then the second level was built on top of the first with an open attic above. These were custom built on site with every solid sawn board cut as required and nailed into place. These were referred to as “craftsman construction.” Today we refer to them as “legacy construction.” These buildings were built as part of a large complex that typically encompassed 12 to 30 units.
The building sizes of the 1970s apartments were often scaled down and were part of a much larger complex of buildings. They were two to three stories in height and featured platform frame construction. The floor joists were usually 2- × 8-inch or 2- × 10-inch joists; the attics were lightweight 2- × 4-inch trusses with an undivided open attic space. Each building typically has four to 16 units. Apartments built during the late 1970s through the 1990s were constructed similarly to the apartments of the early 1970s except the floor joists were replaced with parallel chord lightweight wood trusses. This gave the these apartments a new undivided area for fire spread inside the floors. This was also the time period when draftstopping, intended to slow fire progress inside floor and attic trusses, was included in our model building codes.
As we moved into the 2000s, apartment buildings increased in size and height. Developers wanted to increase the occupancy on the same footprint of the older structures. These buildings increased to three or four stories high, doubling the occupancy in many cases. The construction was still platform frame, but trusses were now commonplace and were used not only in the attic but also between numerous floors. This allowed unimpeded fire spread between the floors and throughout the attic on multiple levels. Each building could contain 36 to 40 units (photos 1, 2).
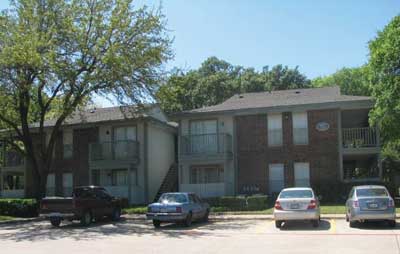 |
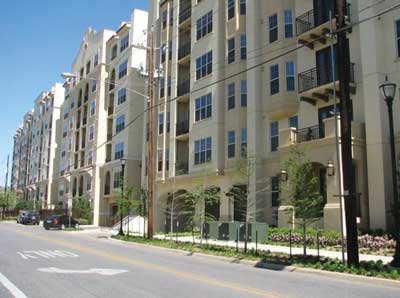 |
| Photos by author. |
Today’s Buildings
Today’s apartments have evolved into small communities all their own. These massive structures now take up entire city blocks, if not more. Because developers use hybrid construction, the buildings have reached six to nine stories in height, with most ranging from four to six stories. To make these apartment complexes into communities of their own, many have commercial occupancies on the first floor, large workout rooms, spas, and recreational areas. The residential areas are still platform frame construction with the truss systems making up the floor and attic structures. This still allows unimpeded fire spread through these systems but over a much larger area. These apartments now incorporate many building systems similar to those of high-rise structures and now contain hundreds of units with hundreds of people working and living in them.
These buildings’ construction is best classified as hybrid, using a variety of building materials and methods combined into one structure (photo 3). They usually incorporate a parking facility using concrete (precast or site cast) or fire protected steel. The remainder of the first floor may consist of a variety of materials, such as concrete, steel, or a combination of both for the structure of the first and second floors. This particular area may be used as an office area and as retail lease space.
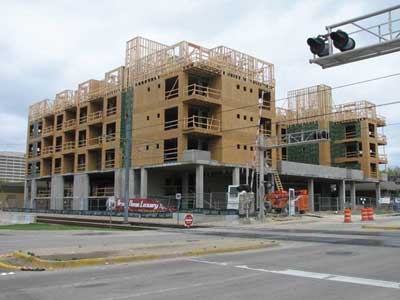
Above the retail structures, the residential space is constructed using wood. In most cases it is 2 × 4 construction. The walls are framed with 2 × 4 s, followed by 2 × 4 wooden parallel chord trusses, a truss joist beam, or wooden I-beam (TGI), which is placed on the top plate of the wall. All subsequent floors are constructed using the same platform frame construction method until the desired height is reached, whether it is two or nine floors.
Plywood is used for floor decking and the roof. The roof is created using truss assemblies constructed with 2 × 4s and held together with gusset plates or finger jointed together. If used, gusset plates cover only a part of each piece of wood and penetrate the wood by 3⁄8 inch. These truss assemblies create a large, undivided void space in the attic that allows fire to travel unimpededly. The trusses, parallel or TGI, between the floors also allow fire travel throughout the entire floor area. TGIs have the advantage of a wooden web piece, but they are breached for utility access. Some TGIs now resemble the parallel chord pattern so contractors can easily install the utilities. Again, unimpeded fire travel will lead to early failure of the truss assemblies. Once the frame systems are up, the exterior sheathing, often made of plywood or chipboard, is installed. What we now have is a virtual forest of wood made into an apartment complex.
These modern apartments have many building systems and are set up like high-rise structures. Typically, the leasing offices are in the lobby, as is the annunciator panel for the building systems and access to all other parts of the structure. Depending on the design, there is generally only one entrance per side; therefore, there may be up to three or four entrances into the structure. Remember, although this may seem adequate initially, this actually leaves you with potentially one single entrance per side of the structure, which could be a city block long (photo 4).
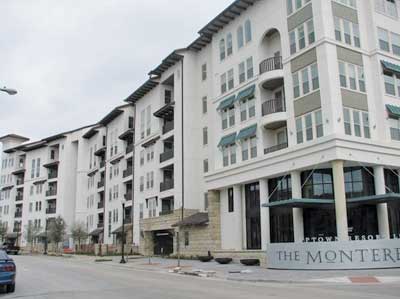
Most of these buildings have interior hallways that lead to elevators and stairways (photo 5). This can lead to extremely long hoselays and expose large areas through which people may be trying to escape smoke conditions. These buildings also have sprinkler systems, standpipe systems, alarm systems, trash chutes, dumpster rooms, electrical rooms, chemical rooms, individual air conditioning and heating systems, and possibly a fire pump room.
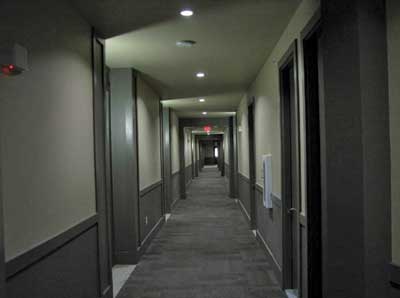
The sprinkler systems installed in these apartments are generally compliant with National Fire Protection Association 13R, Standard for the Installation of Sprinkler Systems in Low-Rise Residential Occupancies, designed for residential occupancies and for the occupied space only. Many are glued together and use the easily recognized orange plastic pipe (photo 6). This type of system is not designed to be pumped into.
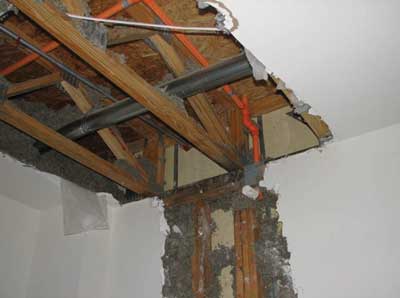
The standpipe systems installed will most likely be in the stairways or on the floors (photo 7). Both of these present their own problems. Standpipes in the stairways are the best option, but these buildings have limited stairwells, which can lead to long hoselays and an increased reflex time to get these lines in place.
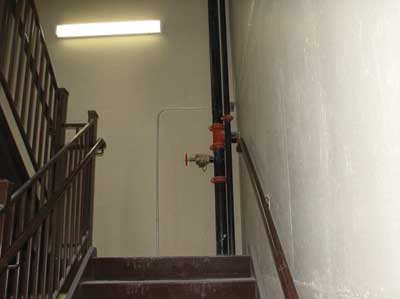
The presence of pressure-reducing devices in the system may affect the length of the hoselay. Inline gauges should be used to alert fire companies of the available pressures they have from the system. Some building designers have put the standpipe connections on individual floors in a hose cabinet, which is intended to shorten the hoselays on each floor. Note, however, that such locations often are noncode compliant unless located next to a fire-rated barrier in the corridor such as a horizontal exit.
Without a fire barrier such as a horizontal exit from which to launch an attack, firefighters can be in danger if they connect here with an active fire on that floor. If using the hose cabinet, stretch a rope from the cabinet to the stairwell should conditions deteriorate, and find your way off the floor.
Also, if your department policy is to advance from the floor below the fire, this could again add significant length to the hoseline and increase the personnel required. Both of these designs limit our ability to quickly get a line in place, charged, and advanced into the area where we may need it. Departments need to look at how we can provide a water supply system with either a truck company waterway or using 2½- or three-inch hose to create a portable standpipe where needed (photos 8, 9).
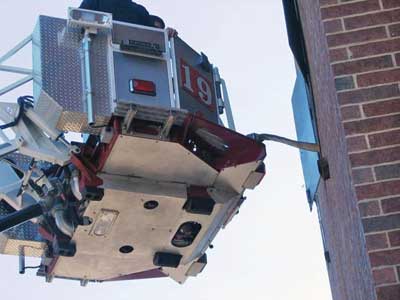
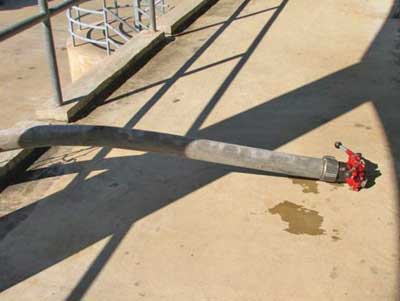
Most of these structures have a fire alarm system that covers all occupied areas but generally does not cover the void spaces. Although it is a great help in trying to establish where the problem is, depending on how the system is zoned and set up, this may still leave you with a large area to evaluate. The annunciator panel is usually in the office area; this may produce some entry problems after hours. Secured exterior lock boxes for access keys are a great solution, and most times you can convince the management company that avoiding forced entry each time the system goes off is advantageous for all involved. With the panels in the office, this could take you on the opposite side of the building (sometimes a block away) from the actual emergency, depending on the complex’s layout.
For tenants’ convenience, a trash chute and dumpster room may be installed. The trash chutes are installed in a variety of ways but are all basically a straight shaft down to the dumpster room. They may act as a chimney in the case of a dumpster fire and create a smoke condition on the different floors. Many times, residents have wedged the chute doors open for easily depositing trash and then accidentally have left them blocked open. Another problem results when residents try to force refuse down the chute when it is already at capacity.
Modern apartments of this nature also have different rooms that contain specific building functions such as electrical rooms on each floor with each unit’s meter and main breaker. A complex with a swimming pool may have a room for pool chemicals; a fire pump room; and one for air-handling and heating systems.
Fire companies must create preplans of these buildings just as they do for the other target hazards in their districts. These complicated structures have many systems that challenge today’s firefighters, along with the hazard of a wooden building with significant unprotected void areas.
Developers and designers have greatly limited access to these buildings, integrating multiple exterior obstacles in the design, such as light poles, landscaping, outside dining, recreation areas, and even public transit corridors (photo 10). The new modern apartments are changing the way multifamily apartments are built and how our communities live, shop, and play.
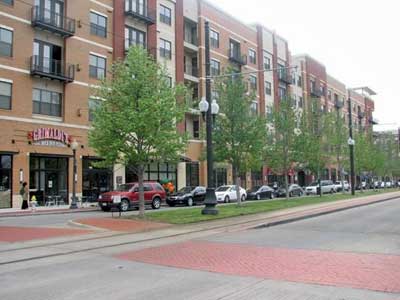
Response Preplanning
So how do we adapt to and mitigate emergencies in this type of structure? The following are some ideas that may help you. First, we must complete a preplan of the structure, and all companies assigned to the building on the first and second alarm need to walk through the building to gain firsthand knowledge prior to an event.
When an alarm comes in, nothing is found on arrival, and it is an unknown emergency location, the first two companies should be sent on a reconnaissance mission, including checking the annunciator panel and the office area. If nothing is found, use the closest stairwell to check each floor for signs of trouble. If this is unsuccessful, have a company from staging go to the rear stairwell or the stairwell opposite from the first companies and check each floor. Remember, we could be dealing with a building that occupies several city blocks.
The responding battalion chief should try a callback number for additional information and to have the caller meet him and direct him to the problem. On arrival, the battalion chief should drive around the complex to see if he can locate anything or anyone. This may also refresh his memory of the building. All other companies should adhere to level one staging and await orders. Once the problem is found, resources can be deployed in an organized manner to handle the situation.
If on arrival there is smoke or fire from one unit and it looks to be contained to that unit, quick deployment of an attack line and an aggressive search of the immediate area are paramount. Depending on the fire’s location, standpipes may require a long lay; using a soft standpipe (2½- or three-inch hose) or a truck company’s waterway may be a viable solution. Take into account the reflex time of attaining these goals. Depending on your department’s response protocol, evaluate an escalation of the alarms. Perform a rapid evaluation for extension on all sides of the fire apartment to confirm that fire has not entered the void spaces and is spreading unchecked.
Consider the apartment directly over the fire. Depending on the reflex time to get an attack line into place, you may also consider a transitional attack. This means hitting the fire from the outside with a straight stream off the ceiling, letting it rain down inside as a sprinkler system would do. This will help contain the fire and reduce the fire’s British thermal units while buying some time to deploy hoselines.
If the fire has already extended beyond the first apartment, consider immediately ordering additional alarms. Assign the first two engines and first-due truck to the fire floor for fire attack and search, and assign resources to the floor above to check for extension and smoke conditions. Set up command on the same side as the fire location so command can effectively evaluate and compare the conditions it sees with the conditions the companies report. Remember that these are massive structures that can take up city blocks.
To quickly get handlines to the fire area, use soft standpipes or aerial devices. Stretch them to an apartment close to the fire, and lay your attack and backup lines out in there. You have effectively made this apartment your new front yard. When ready, companies can advance into the hallway, make a turn to the fire apartment, and begin the attack.
If the fire is in the void spaces and the first line does not control the fire within one minute, immediately evacuate all residents on the floors in the fire area. This may require your entire resources, depending on your department’s size and whether you have automatic assistance agreements or not.
Again, a transitional attack may help buy you the time to remove the residents and gain some control of the fire. If the fire is on numerous floors, realistically evaluate your ability to cut the fire off; if you don’t have the resources to do it, a defensive operation may be the correct answer (photo 11). To effectively cut a fire off in these buildings, you must consider the reflex time and available resources to get companies on all floors on both sides of the hallway with a handline—for a five-story building, that is 10 companies to effect a cutoff on one side of the fire. If fire is found at any one of the cut-off spots, reposition all companies until all floors are clear. Remember, if you have fire above you, then the floor above also has fire below it. If you establish cut-off points and the fire passes your location or you can’t hold your location, evacuate and communicate with the other floors and command. Collapse of the area and the resulting stresses put on the building are very real possibilities (photo 12).
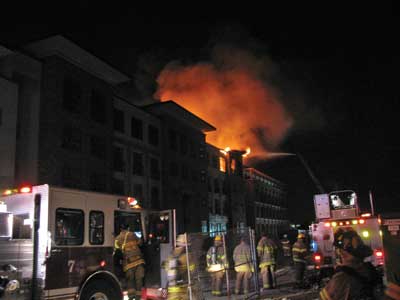
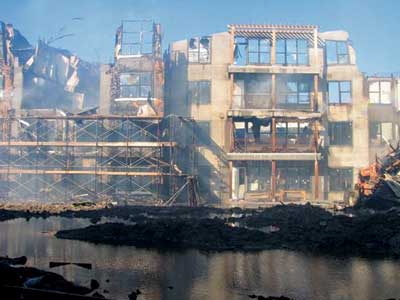
If you are unable to get tenable cutoff points, initiate a defensive operation. When setting up for defensive operations, place trucks and master streams on the corners of the structure so they will be able to cover two sides of the building and remain out of the collapse zone. Place the most powerful and effective aerial apparatus in the middle of the structure to initiate knockdown of the largest body of fire, remaining vigilant of collapse zones!
These apartments are being built in almost every community across our country. Regardless of the size of our departments or the number of our resources, we must be familiar with and understand these modern apartments to effectively mitigate emergencies in them. Many departments across the nation have had fires in these challenging structures and have not been very successful if the fire extended outside the apartment of origin.
The ideas above are provided to assist with creating awareness of the unique dangers of these buildings, promote safety, and provide guidance on how to successfully mitigate fires in these types of buildings while also keeping personnel safe. Remember, if the fire is advanced and the building has been evacuated, it is an empty building. Don’t needlessly risk your people for an empty building.
Additional Links
Building Construction and Fire Behavior: Glenn Corbett on Huge Edgewater (NJ) Fire
Fire Dynamics: Humpday Hangout: The ‘Vertical Lumberyard’
Lumberyard in the Sky: Fire Retardant Treated Lumber
STUART GRANT, a 36-year veteran of the fire service, is the operations chief of the Grapevine (TX) Fire Department and a task force leader for TX-TF2. He previously spent more than 35 years with the Dallas (TX) Fire Department where he was the deputy chief of special operations. He is also a master firefighter and fire instructor with the Texas Commission on Fire Protection.
Stuart Grant will present “Luxury Apartments: Is Your Department Ready?” on Wednesday, April 22, 3:30 p.m.-5:15 p.m., at FDIC International 2015 in Indianapolis.
Fire Engineering Archives

