BY JACK J. MURPHY
Since the late 1980s, the national fire service has been forewarned about lightweight construction, yet only two states1 have adopted legislation to identify lightweight truss construction with a building placarding system. Today, even these warning signs are outdated. There are newer lightweight structural members, such as cold-formed steel and wooden laminated I-beams, and other construction features that also pose potential risk to firefighters. Other dangerous innovations include green buildings with vegetative and solar panel roofs; the exterior finish insulation system building shell, which can cause an outside fire to create internal fire conditions that can quickly overwhelm a building; and prefabricated one- and two-family homes in which a flammable adhesive is used to secure gypsum board to the wall studs so that the fastenings will not pop dents in the board during transportation to the job site. Massachusetts and other states have witnessed how quickly a fire will spread within these homes once the ignition source gets into the walls and void spaces.
Many local fire departments are rich in the types of data relative to types of construction and occupancy, hazardous materials, and fire protection systems but lack data relative to the specific building components within an individual structure. Ask yourself, “Do I feel comfortable today reading the outside of the building?” What might appear from the exterior to be a wood-frame building may in fact have an interior constructed with modern construction techniques (photos 1 and 2). With newer construction techniques, a high-rise building today can be assembled off-site with prefabricated materials. Without leveraging building intelligence for an initial response and beyond, these building features and future construction techniques will continue to challenge the fire service unless we start to harness our work environment with new and available technologies.
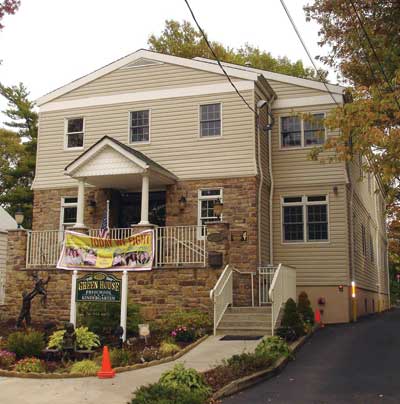 |
| (1) This 2½-story building appears from the exterior to be a Type V wood frame/platform structure. (Photos by author.) |
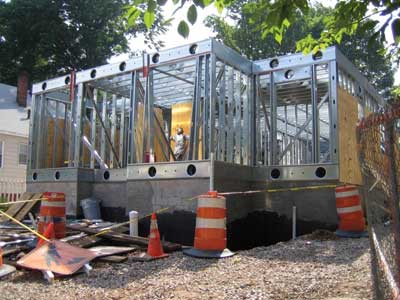 |
| (2) Peel away the outside shell, however, and it reveals a Type II noncombustible constructed of lightweight cold-formed steel wall studs, floor joists, and (not shown here) lightweight metal roof rafters. |
FIRST-DUE KNOWLEDGE OF BUILDINGS
In the past decade, new fire codes and standards have had an impact on getting building intelligence to first-due fire companies and to further support an incident as it is unfolding.
- 2002. The World Trade Center Building Code Task Force (New York City Department of Buildings)2 proposed 21 recommendations. One advocated that building owners and emergency responders develop a joint plan to ensure accurate building information is communicated by the dispatch center to first responders as an incident is unfolding.
- 2004. New York City passed Local Law (LL-26) stipulating the need for a building information card (BIC) for a fire department response in high-rise office buildings. The BIC provides fire companies with critical building information relative to occupancy, construction features, fire protection systems, stair/elevator/heating-ventilation-air-conditioning systems, hazardous materials, main utility shut-offs, emergency contact information, and a horizontal and vertical view of the building’s layout.
- 2010. The New York City legislation led to the National Fire Protection Association’s (NFPA) changing 1620, Pre-Incident Planning Guidelines, to a full-blown standard.
- 2012. The International Code Council (ICC) in the 2012 editions of the Building and Fire Codes enacted a requirement for a first responder BIC that must be approved by the fire department.
- 2013. The Insurance Services Office (ISO), which provides insurance ratings for a community, incorporated into the 2013 Fire Suppression Rating System that building familiarization for preplanning would be a component of the fire department assessment.
21st CENTURY FIREGROUND TACTICAL INTELLIGENCE MODEL
Twenty-first century firefighters need to embrace a military mentality in analyzing our battlefield, the building. Exterior observation of the building will reveal the address, height, length and width, fire department connections (photo 3), exposures, and so on. An interior reconnaissance will provide information as to how the unique building features will react during a fire emergency and other nonfire related incidents. First-due fire companies that conduct building intelligence surveys will know ahead of time the following: construction classification, fire protection systems (FPS) (Figure 1), type of occupancy, which staircase accesses the roof and basement, floor layouts to assist with search and rescue efforts, and potential building threats for firefighters. Critical building information is the last tactical mile for building intelligence.
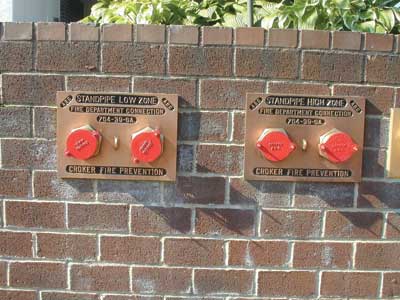 |
| (3) The FDC connections, while highly polished, do not provide the pump operator with building intelligence as to what floor levels the standpipe riser covers for the low zone (basement to 15th floors) or high zone (16th to 35th floors). |
| Figure 1. Level 1 Building Intelligence for First-Due Fire Companies |
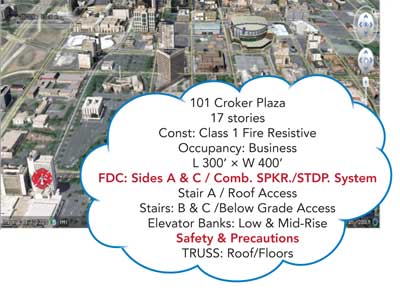 |
| Figure 1: An IOC is a new way to understand our fire environment by connecting across multiple data sources for a single picture across a municipal-, county-, or state-level government. |
BREAKING DOWN BUILDING INTELLIGENCE
An electronic building card (eBIC)3 provides first-due fire companies with critical building intelligence while en route to the incident and beyond, enhances their safety and survival, and enables them to stay ahead of the construction industry and the ever-changing building systems. It makes available real-time building intelligence from a communication center, the department’s intelligent operations center (IOC), or a field mobile data device; aids in assessing temporary building conditions; and provides department field operations guidelines that go beyond the standard operating guidelines (SOGs) to meet the operational needs of a structure.
Information can be divided into the following three manageable pieces of critical building data needed during the various phases of fireground operations:
- Basic: Building information for first-due fire companies to initiate operations (photo 3).
- Intermediate: Supplementary building information with more details intended for a strategic response to an incident.
- Comprehensive: The most detailed building information, including floor plans, photographs, operations above and beyond department SOGs, and so on.
Temporary Considerations and FPS Impairments
Providing real-time temporary considerations for construction alteration/renovation projects and impairments to the building’s FPS in their response district will enable fire companies to have a day-to-day update on building intelligence. The building owner or property management firm will be able to provide seamless communications to the dispatch center with a timeline for a building alteration project on the fifth floor or a FPS impairment-i.e., 500 2nd Street, Ellson Building, 3rd and 4th floors, sprinkler system, out-of-service, 2/19-2/21/14.
Field Operations Guidelines
Fire companies can also further vet the building for special operational tasks (engine, ladder, rescue) such as the following:
- Lengthy hoseline stretch (two extra apartment packs (subbasement to the 5th floor).
- Forcible entry (window and door gates first floor/side D).
- Ladder company placement (sides A and D).
- Fire apparatus access (side A).
Refer to your standard fire department operational procedures and create a field guideline that meets the fire company operational needs for this specific building.
Intelligence Operation Center4
Fire departments are starting to better understand the value of an IOC for leveraging information for buildings, monitoring large-scale events, and seamlessly interfacing with other public agencies regarding massive amounts of data to derive at insights and drive actions that will influence fire service operations and facilitate better decision making. With an up and running IOC, problems can be anticipated; resolving them proactively is a better way to get in front of issues and opportunities (Figure 2). Once something has occurred, whether good or bad, how can you address it as efficiently as possible? An IOC can coordinate resources/people, processes, and systems so you can operate effectively. It will also enable the fire service and other public agency leaders to better serve citizens and businesses in a rapidly changing world.
| Figure 2. Intelligent Operations Centers: New Ways to Understand Our Fire Environment |
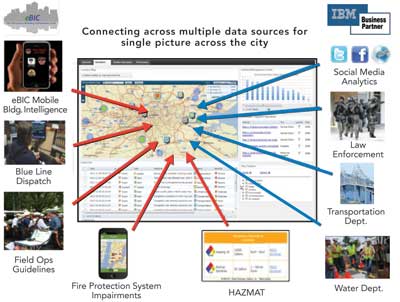 |
| Figure 2: A quick building snapshot of key building information is provided each time as the fire company is going out the door. (Courtesy of International Business Machines.) Figure 3: An IBM IOC works by correlating disconnected events that trigger new fire response conditions. |
Example: International Business Machines IOC Center
The correlation of disconnected events triggers new fire response conditions (Figure 3):
- A fire hydrant is struck by a car. The maintenance crew fills out a work order, which will take four days to process.
- A fire breaks out on the same block.
- The fire is reported.
- Alerts are sent to the IOC, whose correlation rule identifies same time/same place issue and updates the firehouse. The area has low water pressure for a house fire.
- The fire department is informed and takes the appropriate action. It advises the first-due engine of the nearest operating fire hydrant of the need for a long hose stretch. A special call was also made for a water tender as a secondary water source.
| Figure 3. Intelligent Operations Centers/ IBM Smarter City: How It Works |
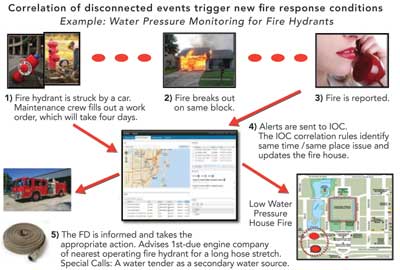 |
| Figure 3: An IBM IOC works by correlating disconnected events that trigger new fire response conditions. |
By deploying an eBIC solution (4) to the field with a mobile portal application and embracing an IOC center, a fire department will be able to guide the various levels of building intelligence for first-due fire companies and beyond for the incident commander. These solutions are decision-making tools that will help to make self-assured risk analyses, assist in search and rescue efforts, enhance firefighter safety, and provide a legacy of building intelligence for all first responders.
REFERENCES
1. New Jersey State Fire Code, Section 5:18-2.20. Identifying emblems for structures with truss construction, 2009 Edition. http://www.state.nj.us/dca/divisions/dfs/index.shtml.
2. NIST/WTC Committee 30 Recommendations: http://www.nist.gov/el/disasterstudies/wtc/.
3. Coffee BreakTraining-Transforming Your Department’s Response with Electronic Pre-Incident Planning, No. FM-2012-1 April 2, 2012. www.usfa.fema.gov/nfa/coffee-break/.
4. IBM Smarter Cities: http://www.ibm.com/smarterplanet/us/en/smarter_cities/overview/index.html and Electronic Building Information Card: www.ebic.com.
JACK J. MURPHY, MA, a retired fire marshal and deputy chief, is a deputy fire coordinator for the New Jersey Division of Fire Safety (Bergen Region). He also serves as the chairman of the New York City High-Rise Fire Safety Directors Association and a committee member for the National Fire Protection Association High-Rise Building Safety advisory board and 1620 Standard for Pre-Incident Planning. He is the author of the “Pre-Incident Planning” Chapter 29 of Fire Engineering’s Handbook for Firefighter I and II and the coauthor, with Jim Tidwell, of Bridging the Gap: Fire Safety and Green Buildings and contributes to Fire Engineering. He is a member of the FDIC executive advisory board. He was the recipient of the 2012 Fire Engineering Tom Brennan Lifetime Achievement Award.
Fire Engineering Archives

