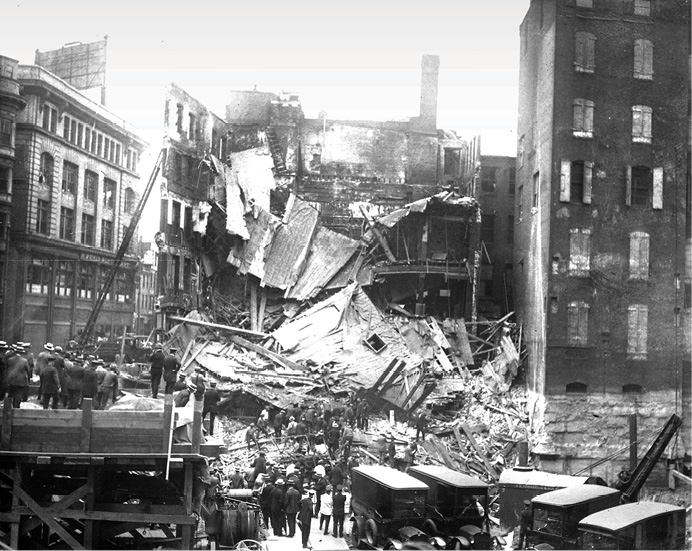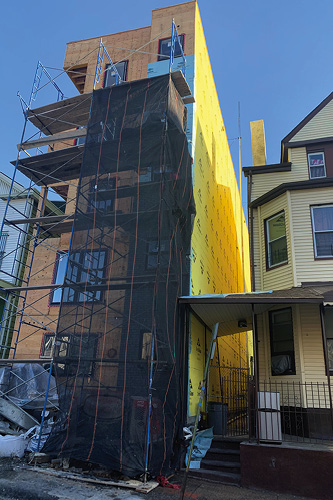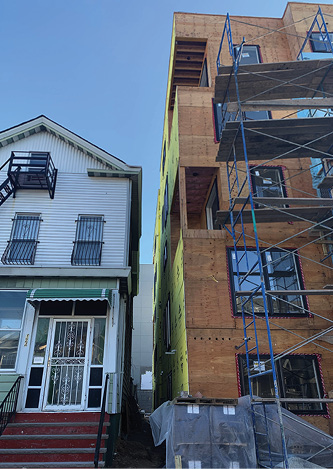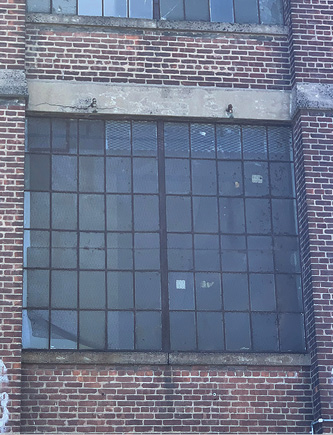THE PROFESSOR ❘ By Glenn Corbett
As a young auxiliary firefighter in Paterson, New Jersey, 40 years ago, I learned an important lesson when responding to fires in the city’s closely spaced wood tenements, tightly packed in each block: The first line off the first-due engine often went to the alley, not the main body of fire itself. It was critical to keep the fire confined to the original fire building by first putting water directly on the exposures. Of course, wind, broken hydrants, and time often meant shifting to keeping it to the block.
At the heart of this issue is the property line, an imaginary line demarcating pieces of property. It is the distance of a new building to the property line that the building code defines the level of fire resistance, in hourly ratings. Generally, building codes require new residential buildings to have a one-hour fire resistance rating for the exterior wall facing the property line when the building is closer than 30 feet to that line. “Nonhazardous” commercial buildings with assumed higher fuel loads can be as high as a two-hour rating.
In terms of openings such as doors and windows, the closer a building gets to a property line, fewer and smaller openings are permitted.
A Side-by-Side Comparison of New and Old Construction
When it comes to constructing new buildings, building codes completely ignore existing buildings on adjacent lots. In older cities, there are plenty of “existing, nonconforming” buildings. Old residential buildings typically have numerous windows on the B and D sides to allow light into the rooms. Windows are simply plate glass openings with no fire resistance.
Ordinary plate glass is no match for radiant and convective heat transfer. Several years ago, during a meeting of New York City’s building code task force preparing for the adoption of a new code, I came across a proposed exemption for stained glass in churches and houses of worship. I explained that although I understood the beauty of such windows, a fire would not respect theological canon, only the laws of physics.
Photo 1. Although your eye is drawn to the deadly collapse of Boston’s Pickwick Club in 1925, it is the building on the right that is of interest. It shows “fire shutters” over the windows, some open, many closed. Fire shutters were an invention of the 19th century, constructed of metal (tin-clad, steel, or sheet metal). They needed to be closed manually in most cases. Under fire attack, they could keep radiant heat and convective currents from passing through the windows and igniting materials inside the building. Severe fire exposure often caused them to buckle and distort. A handful of buildings still have them installed today.

(1) Photos courtesy of author.
Photo 2. This is a new five-story wood-frame building towering over its neighbors. Note the absence of openings in the new building facing the old D exposure building on the right. Also note that the old existing buildings on both the B and D exposures already have numerous openings facing the new building.

(2)
Photo 3. Looking at the B exposure of the new building in photo 2, note the window and door openings in the new building. A fire in either the new building or one of the old buildings can spread across the property line into the other building. Building codes overlook the fire resistance of existing buildings when it comes to fire spread across property lines.

(3)
Photo 4. This is the result of a fire spreading from an old 1½-story wood-frame residence building to the three-story wood-frame B exposure. Note the presence of fiberglass-reinforced gypsum sheathing, now exposed with the siding and wrap burned away. Also note three small bathroom widows, one on each level. Although the fire did not extend into the exposure through the windows, the fire’s convective (hot fire gases) flow attacked the roof’s soffit that extended over a portion of the alleyway. This vulnerability allowed the fire to gain access to the attic, burning off the roof of the building.

(4)
Photo 5. Although not common, exposure water spray systems have been installed in commercial buildings to protect against the radiant and convective heat from a fire. This system applies a cooling water spray directly to the windows of an old textile mill, protecting them from radiant heat coming from across the street. Note the two water spray nozzles above the window.

(5)
Photo 6. The partially completed gypsum board fire walls in these townhouses under construction align with the property line between each unit since they are used to create separately owned homes. The wood-frame construction used to build these homes is indistinguishable from that used to construct wood-frame apartment buildings—the only real difference from a firefighting perspective is the fire wall between each house. Apartment buildings, of course, don’t have fire walls at each unit. A fire will know the difference as it attempts to spread laterally.

(6)
GLENN CORBETT, PE, is the former assistant chief of the Waldwick (NJ) Fire Department, an associate professor of fire science at John Jay College in New York City, and technical editor for Fire Engineering. He is the coauthor of Brannigan’s Building Construction for the Fire Service, 6th Edition; editor of Fire Engineering’s Handbook for Firefighter I and II; and an FDIC International executive advisory board member.
Glenn Corbett will present “Dealing with Building Demolitions: A Fire Department’s Role” at FDIC International 2021 in Indianapolis on Thursday, August 5, 3:30 p.m.-5:15 p.m.

