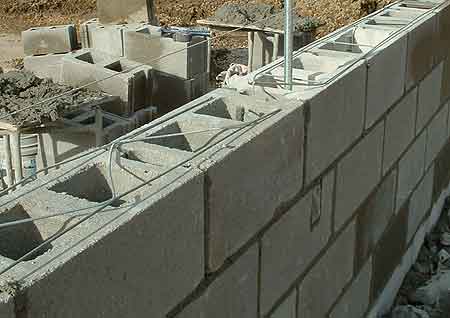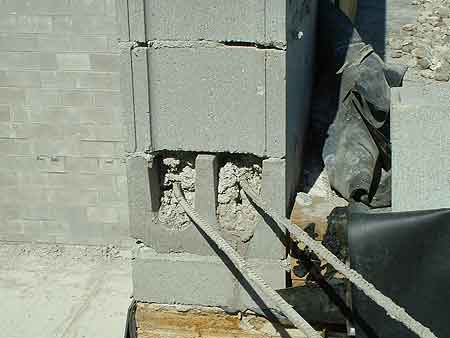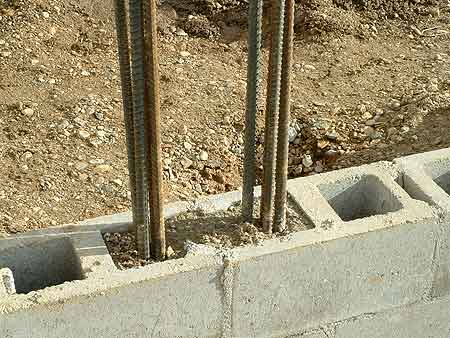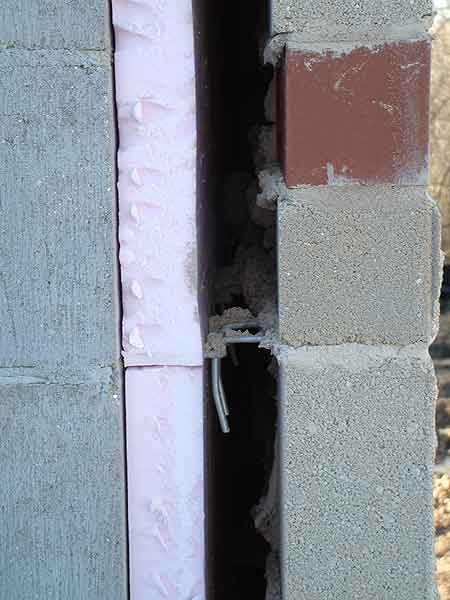Article and photos by Gregory Havel
Since the 1950s, steel-reinforced masonry has been in common use and has become a requirement in building codes. In studying the aftermath of hurricanes, earthquakes, explosions, fires, and other disasters, it was discovered that buildings of unreinforced masonry, even if tied together with header courses, were more likely to collapse than those of reinforced masonry. These requirements are part of National Fire Protection Association (NFPA) Standard 5000, Building Construction and Safety Code, 2009 and earlier editions, which incorporate by reference the standards, design features, and tables contained in ACI 530 / ASCE 5 / TMS 402 (seismic requirements) or ASCE / SEI 24 (flood requirements).* The International Code Council’s International Building Code, 2009 and earlier editions, has similar requirements.
A modern masonry wall can be reinforced both horizontally and vertically. Reinforcement is usually required in both load-bearing and nonload-bearing walls.
The most common horizontal reinforcement for a masonry wall is a galvanized steel wire ladder or truss laid in the mortar between courses of brick or block. Photo 1 shows a concrete masonry unit (CMU) (concrete block) wall under construction with reinforcement in place and ready for mortar and another course of block.

(1)
Another common method of horizontal reinforcement is the “bond beam.” A bond beam is made of CMUs with horizontal, instead of vertical, cores and with the tops open so that reinforcing steel may be inserted and grouted in place. Bond beams are used to reinforce walls above window and door openings, at the tops of walls, and at the midpoint of tall walls. They also serve to distribute loads applied to the wall above or on top of the bond beam.

(2)
Photo 2 shows a wall of nominal 12-inch (35 cm) CMUs with a bond beam at the midpoint of a high wall. This section of wall has been completed, including the two-core bond beam with rebar and grout already in place. The adjacent section of wall will be connected to the section shown, but it will be separated by an expansion joint.
The most common vertical reinforcement uses reinforcing steel inserted into the specified cores of the CMU wall and grouted in place. They serve to stabilize the wall and to increase its load-bearing capacity. Photo 1 shows a single rebar in the vertical core of a wall, ready to be grouted in place. Photo 3 shows a CMU wall with two adjacent cores, each with four rebars grouted in place. This strong point in the wall will be used to support one end of a girder truss to support the roof.

(3)
One common method of construction for exterior building walls is the cavity wall, which uses eight-inch (20.3 cm) or larger CMUs for the load-bearing interior of the wall, with both vertical rebar and horizontal reinforcement in the mortar joints. The nonload-bearing exterior wall surface is separated from the load-bearing part by a cavity containing air space and insulation. The galvanized wire ladders or trusses that provide horizontal reinforcement to both the load-bearing and nonload-bearing parts of the wall are connected in the cavity.

(4)
Photo 4 shows an end view of a cavity wall. From the left are the load-bearing CMUs with steel wire ladders between the courses and with extensions into the cavity, two inches (51 mm) of extruded polystyrene foam board, a two-inch (51 mm) cavity, and the four-inch (102 mm) outer nonload-bearing wythe. The connections between the steel wire ladders between the inner and outer wythes are visible in the cavity. This type of connection allows for expansion and contraction of the exterior wythe with less chance of cracking.
Reinforced masonry helps stabilize the walls of a building during a fire or other disaster, and increases its time before collapse. However, some firefighting operations can be made more difficult—especially those that involve breaching walls for rescue or fire attack—because of the vertical rebar and the horizontal wire and rebar that may be encountered.
If you have to breach a masonry wall, please keep in mind that cutting or removing any of the steel rebar can make the wall less stable. A vertical core in CMUs with grout and rebar could serve to stiffen the wall—but it could also be an internal column inside the wall that carries a load like floor or roof supports. A horizontal bond beam may serve only to stiffen the wall horizontally—but it could also distribute concentrated loads above (joist bearing) across the length of the wall.
Download this article as PDF HERE.
Resources
- ACI: American Concrete Institute, Farmington Hills MI; www.concrete.org.
- ASCE: American Society of Civil Engineers, Reston VA ;www.asce.org
- SEI: Structural Engineering Institute of the ASCE, Reston VA ;www.seinstitute.org
- TMS: The Masonry Society, Boulder CO; www.masonrysociety.org


