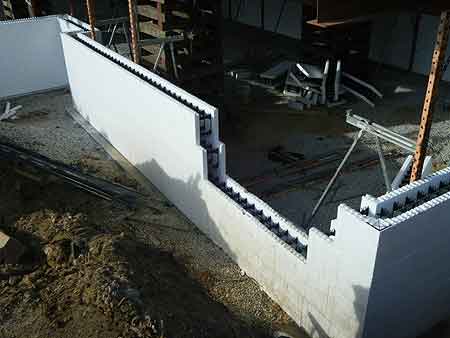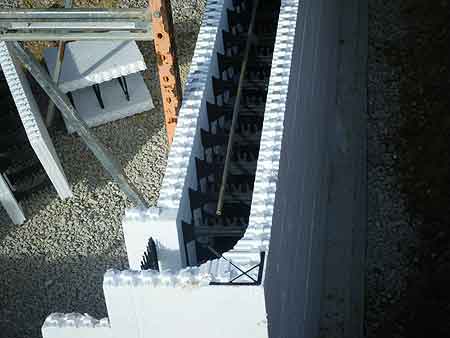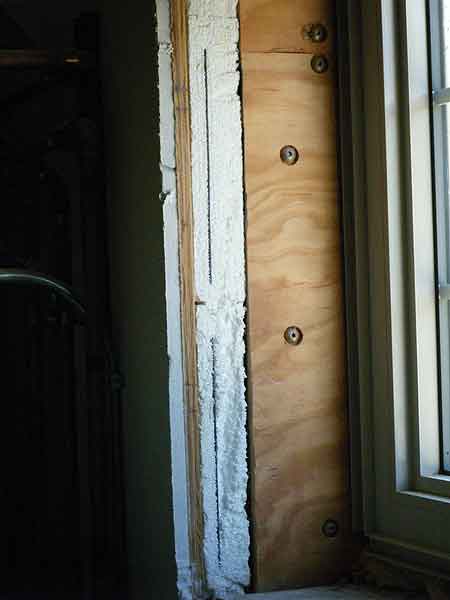Article and photos by Gregory Havel
Until recently, “concrete forms” meant the wood, steel, or aluminum panels that were connected together and braced so that they can support and give shape to concrete from the time it is poured to the time that it has cured and become strong enough to support itself. At this point, the forms are removed from the concrete and reused.
In the early 1990s, concrete forms were designed to be used once and left in place. This method saved half of the labor involved with setting forms and stripping them from the hardened concrete. In addition, they were made of plastic foam, an inexpensive material that also is good as insulation. These form systems evolved into today’s “insulated concrete forms.” They are advertised as capable of achieving fire ratings of up to three hours when tested according to National Fire Protection Association (NFPA) 251, Standard Method of Tests of Fire Endurance of Building Construction and Materials (ASTM E-119). The test results depend on the manufacturer of the form system, the thickness of the concrete, and the finishes applied to both sides of the wall.

(1)
Photo 1 shows partially completed insulated concrete form for a house foundation. Each form section consists of an inner and an outer panel of extruded fire-retardant polystyrene foam (white) and the plastic spreaders (black) that connect the two panels and hold steel rebar in place before and while the concrete is poured. The foam plastic panels interlock with adjacent panels for strength and to reduce the possibility of concrete leaking or blowing out the forms. The foam plastic panels become a permanent part of the wall and provide it with insulating value both inside and out. The form system is braced with a temporary structure of steel or wood until the concrete has set and cured.

(2)
Photo 2 shows a close-up of the foundation forms. The knobs and ridges on the top of the forms interlock with corresponding depressions and grooves on the bottom of the next row of form panels. Also visible on the inside of the form are the vertical plastic flanges on the ends of the spreaders that make the form panels rigid, and that provide a secure surface for fastening interior and exterior finishes to the completed wall. Horizontal rebar is also visible, clipped into the tops of the top row of spreaders.

(3)
Photo 3 shows a close-up of a completed wall at a door opening. From right to left, the photo shows the following:
- Plywood paneling in a garage, attached by screws.
- The foam panel making up one side of the form, with the edges of the black plastic flanges exposed (they are used for attaching paneling, drywall board, or siding materials with screws).
- The wood “buck” that closes off the open edge of the form at a doorway or window opening to keep the concrete inside the form. This becomes a permanent part of the wall and is also used to attach the door or window unit to the wall.
- The foam panel making up the other side of the form.
In addition to foundation walls, insulated concrete forms can be used for all of the exterior walls and interior partitions in residential and light commercial construction. In addition to their performance as thermal insulation, these forms also provide good insulation against sound transmission.
The interior of insulated concrete forms is commonly finished with gypsum drywall board screwed to the flanges of the plastic spreaders in the form system with the joints taped and the countersunk screwheads covered. The wall is usually finished with paint or wall covering.
The exterior of insulated concrete forms can be finished with any material that is commonly used to finish wood-frame construction: brick, stone, stucco, exterior insulation and finishing system (EIFS), or siding of wood, plastic, metal, or cement board.
If the insulated form system (IFS) is part of a foundation, the waterproofing mastic used to coat the foundation must be approved by the form system manufacturer. Petroleum-based mastics, adhesives, caulking compounds, and sealants cannot be used with IFS, since they will degrade or dissolve the plastic foam.
Some IFSs can be used in constructing buildings two or three stories high, with specially designed steel anchors for attaching wood or steel joists, or bar joists, to support the floors and roof. Costs for these buildings per square foot are advertised as comparable to construction using 2×6 wood stud walls.
A building of IFS construction will be indistinguishable from its wood-frame neighbors when it is completed. However, fire may behave differently in one of these buildings than we expect in wood frame since it has fewer concealed (void) spaces. The foam plastic insulation will smolder or burn slowly until the ignition source is removed, and may continue to smolder until the insulation and concrete are cooled with water. The use of a thermal imaging camera can reduce the amount of labor needed for overhaul during this phase of firefighting.
Search on the Internet for “insulated concrete forms” for more information on this method of concrete construction as well as for manufacturer and trade association Web sites.
Download this article as a PDF HERE.
MORE CONSTRUCTION CONCERNS ARTICLES ON CONCRETE
- Post-Tensioned Concrete
- Construction Concerns: Prestressed Concrete
- Anchor Bolts in Concrete
- Construction Concerns: Fiber-Reinforced Concrete
- Construction Concerns: Concrete Falsework
- Construction Concerns: Foam-insulated concrete block
- HAZARDS OF PRECAST CONCRETE WALL PANELS


