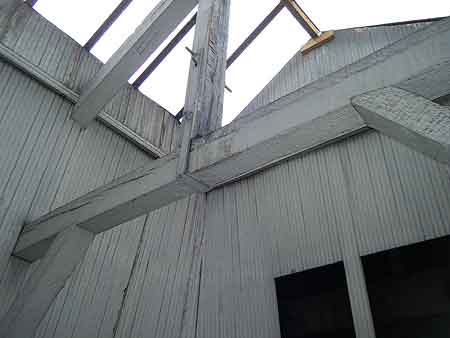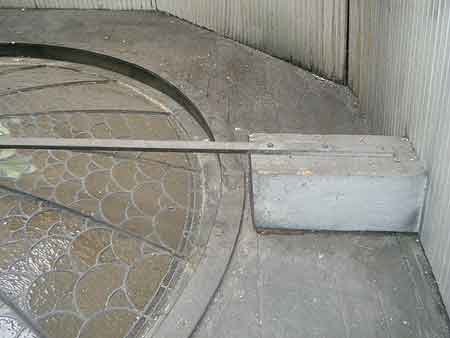Article and photos by Gregory Havel
The word “skylight” often brings to mind the units installed over stairways in 1900-era apartment buildings, the ones installed in roofs of factories that were built before electric lights were common, and the insulated-glass units that are common in residential construction today.
Skylights have often been installed in churches, especially those from the late 1800s and early 1900s, to provide more light over the sanctuary and sometimes over the seating areas. These skylights may be of two kinds: the clear or frosted glass panels installed in the roof; and the stained glass (or other decorative glass) panels installed as part of the ceiling of the church. Both parts are supported by the timber roof trusses that are common in churches from this era.

(1)
Photo 1 shows the wire-glass panels that are part of the skylight in a church built in the 1890s. Part of a timber roof truss is also shown, as is the enclosure around the skylight, made of tongue-and-groove boards that run vertically. A steel frame supports the wire-glass, and is attached to the wood roof boards, which are covered by tarred felt and slates.

(2)
Photo 2 shows a stained-glass panel that is supported by the ceiling of the church over the sanctuary. This is at floor level in the church attic, and is among the valuable art works that these historical buildings often contain. In the dark or in smoky conditions, a firefighter could easily step onto the stained-glass panel, which has no structural strength, and fall 40 feet (12.19 m) or more to the floor of the sanctuary.
Even if a wall encloses the stained-glass skylight panel like the one in Photo 2, there is likely to be a walkway around the perimeter so that the glass can be cleaned and maintained. Because of the age of the building, we cannot assume there is a 42-inch-high (1.06 m) guardrail or a fall-protection screen to protect the stained glass panel, which would be required in modern construction and workplaces by the Occupational Safety and Health Administration’s regulations 29 CFR 1910.23 (a)(4); 1910.23 (e)(1); and 1910.23 (e)(8). Many parts of the OSHA regulations for worker safety are neither included nor enforced by building and fire codes.
If we need to ventilate the attic of this church, and choose to open the glass panel in the roof, falling debris will destroy the stained glass panel below, and seriously injure any firefighters who are working below at floor level in the church.
Firefighters must note the presence of these skylights on our preincident plans so that we can avoid working under them and avoid working so near them in the attic that we could fall through into the church below.
Download this article as a PDF HERE.


