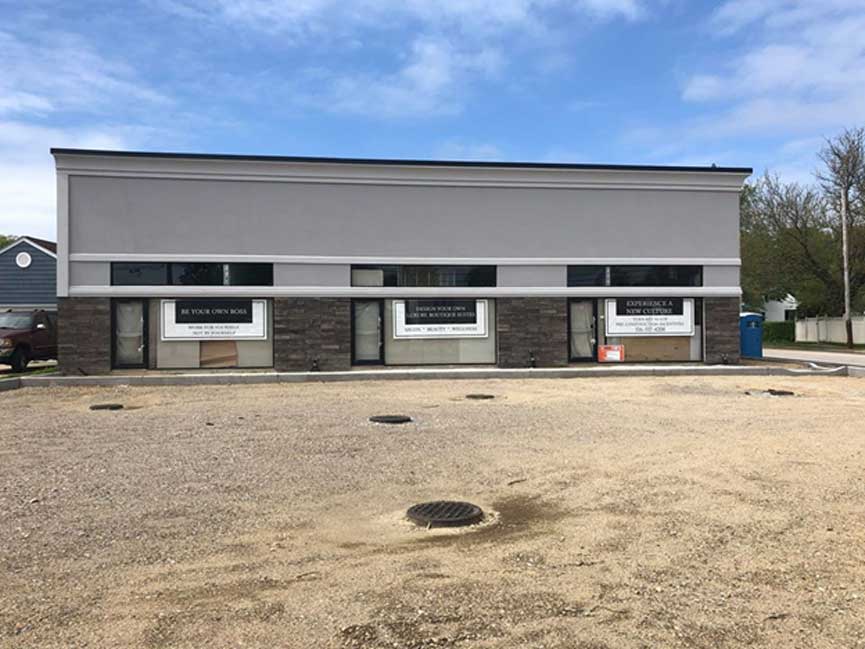
By Salvatore Ancona
All images courtesy of author
Firefighters once could look at single-story taxpayers and, based on area history, preplanning, and general knowledge, assess what we were potentially walking into. Over the last century, with the exception of strip malls, we have seen two types of buildings that use common construction practices that we are able to readily identify: Non-Combustible (Type II) and the most common, historically speaking, Ordinary (Type III) construction. But what happens when it is not readily evident what type of construction or building materials are used? How does this alter our operation considering we frequently use the knowledge of building construction learned over time for tactical, risk, and safety considerations? New materials are being erected within our taxpayers that don’t necessarily fall into just one class, but they do share similar characteristics and methods that change how they ultimately fail. Let’s take a look at a few of these changes…
RELATED FIREFIGHTER TRAINING
Response to a Fire in a 100-Year-Old Taxpayer in Tampa, Florida
Storefront Door Challenges at Taxpayer Fires
Taxpayers and Strip Malls: Construction and Tactics
A lot of the taxpayers we respond to share similar features with some differences. Often we encounter load-bearing masonry walls with either dimensional lumber or lightweight steel truss for floor and roof assemblies. Depending on the occupancy, there may be varying depths and widths, but we do not often see columns within the occupancies. Instead we find interior load-bearing or partition walls separating individual tenants. We are also familiar with combustible void spaces such as cocklofts, interior walls, and below-grade, unprotected floor joists. Many of the preexisting structures we see don’t have sprinkler systems in place. In Non-Combustible taxpayers, plenum spaces and the incorporated steel truss systems are unprotected. Penetrations through interior walls, load-bearing or not, are plentiful and should never be counted on as being sound when assessing for fire extension.

Today, the game has changed. Taxpayers need to be built fast, efficiently, and economically with regard to building materials. (Figure 1) We have seen the implementation of lightweight materials used for exterior load-bearing walls and roof systems. The use of lightweight cold-drawn light gauge steel framing, truss assemblies, and veneer walls has led to a different perspective in assessing risk during fires involving these materials. We have replaced masonry load-bearing walls with a less geometry (mass) and dimensional roof and floor systems for unprotected lightweight, prefabricated assemblies. (Figure 2).
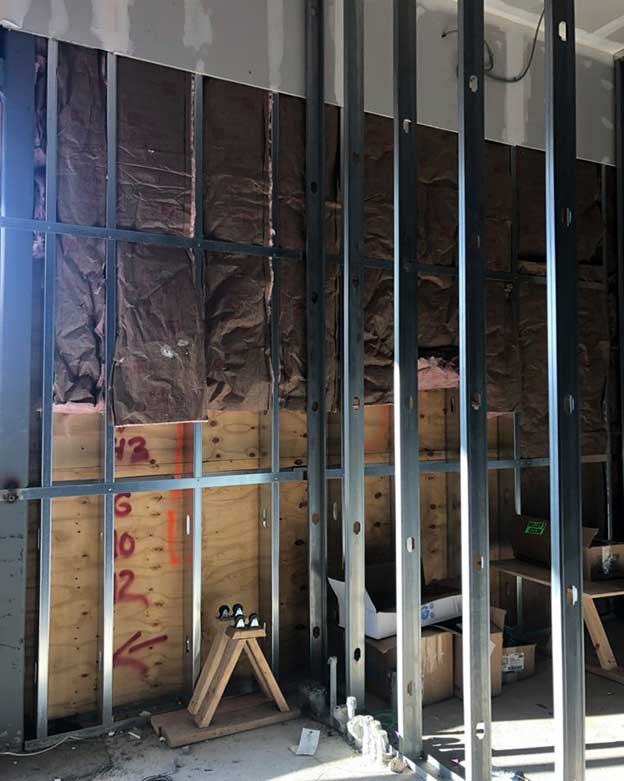
Light gauge cold-drawn steel has been in use for more than 100 years in the United States. In today’s application in taxpayers, we are increasingly seeing it used as exterior, load-bearing walls and interior non-load bearing partition walls. This has increasingly become exclusive in the modern taxpayer. (Figure 3) The key to understanding what type of construction is being used here is how the wall and roof assemblies interact. When used with a steel roof and floor assembly such as a bar joist truss and when encapsulated using at least 5/8 in Gypsum board, the building can be classified as Type II (Non-Combustible), regardless of the use of lightweight cold drawn steel. When used in conjunction with combustible roof or floor assemblies such as wood truss or even dimensional lumber, the classification immediately withdraws to Type V (Combustible) construction. For the sake of structural failure and risk, It is crucial to recognize that any time there are combustible materials used in structural, load-bearing assemblies such as walls, floors, or roof systems, we classify appropriately to the lowest possible class regarding that material.
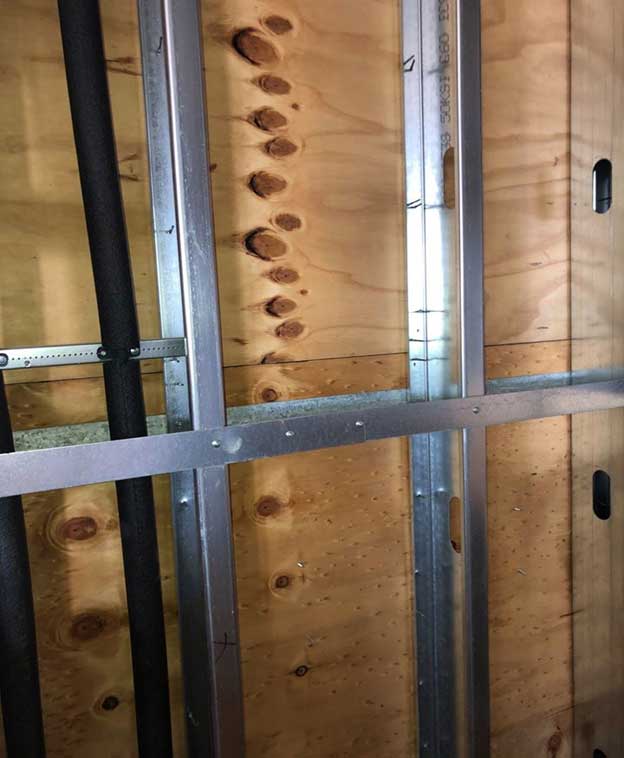
Failure occurs when penetrations spread fire to void spaces within light gauge steel walls, igniting insulation and sheathing. Because light-gauge steel walls incorporate engineered openings between studs for utilities, fire can move along walls rapidly when compared to dimensional wood studs. This can ignite the insulation and often plywood sheathing on the exterior along the entire span of the wall. Cold-drawn steel fails (not melts) around 800°F, so although it will not be consumed in fire, it will warp, bend, twist, and turn with the wall cavity. It can also case the studs to detach from its connections, which needless to say are self-tapping screws that can easily be pulled away. The failure of these walls can cause heavy structural assemblies above to move or shift from what they sit atop. Remember that the light-gauge steel wall is entirely reliant on its fire resistive assembly that is well concealed.
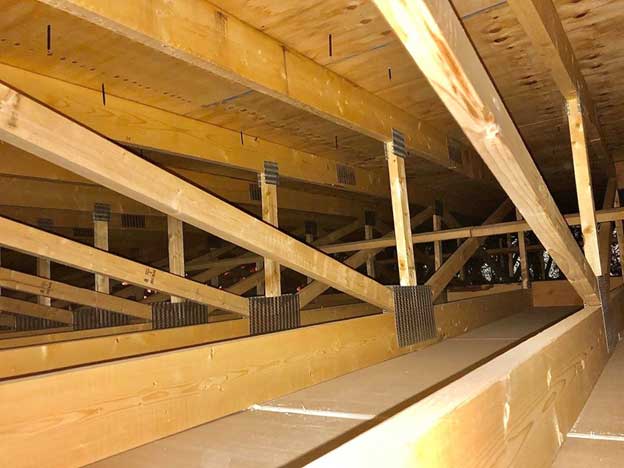
Combustible void spaces remain as present as ever. In fact, the use of parallel-chord wood truss systems create the lightweight combustible cockloft that can burn unnoticed for some time, even allowing the membrane of the roof to add conspicuous fuel to an already difficult fire. (Figure 4) Notably, no matter what type of system is being used, lightweight or traditional cocklofts are still one of the biggest dangers we face in commercial occupancies. Fire spreads equally in both of these combustible void spaces. Failure of course is different, because there is no redundancy in a wood truss and the surface-to-mass ratio is much higher, allowing for more of the product to be consumed. Remember, when inspecting the cockloft of a taxpayer, after compromising the gypsum board, look at the depth of the truss; the larger the depth (i.e. height of the truss), the larger the yield strength. So if we see a 36-inch deep truss loft as opposed to a 12-inch one, we can reasonably assume that it’s designed to bear significant weight above or span a longer distance unsupported.
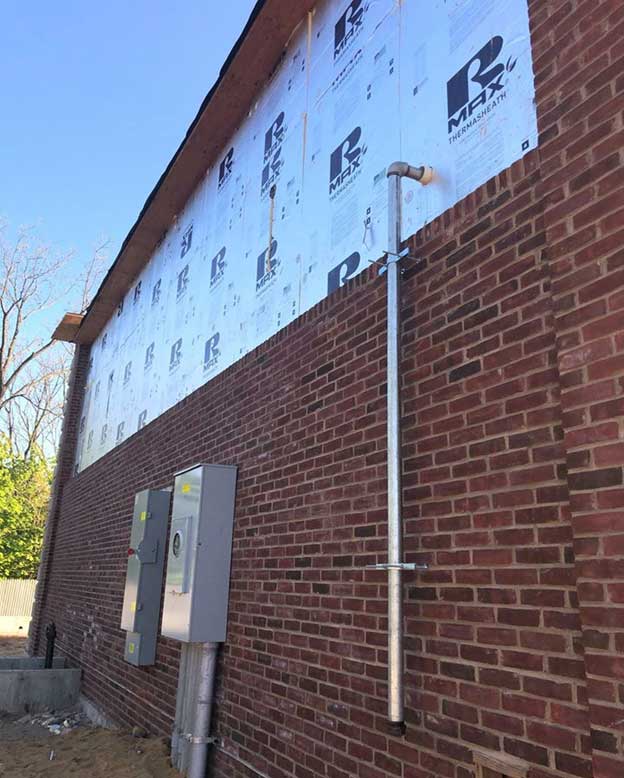
Veneer walls are the most popular substitute for load-bearing masonry walls in taxpayers. Because of today’s construction practices, fires burning in wall cannels can release masonry wall ties or push out brick veneer. (Figure 5) Maintain awareness any time you assess a newly constructed taxpayer under fire attack. Distance yourself from exterior walls unless absolutely necessary. Veneer walls don’t collapse brick by brick, rather in large sections. Also, in fires that incorporate steel I beams, we have seen a top-down failure of veneer walls. In these modern taxpayers, failure can occur at any location on the wall.
It is important to monitor not only your area of response but also the areas you respond to on multiple alarms or mutual aid assignments. Newly constructed taxpayers are incorporating a variety of different methods to achieve a cheap and rapid way to get the business running. Structurally, they often meet the bare minimum of code standards. When they fail, it may no longer be designed to release the floor or roof and maintain the shell. Firefighters may now see two systems fail at once, such as a load-bearing wall with a roof. These shiny, light-gauge steel structures are popping up everywhere. Keep an eye out.
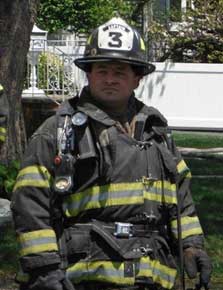 SALVATORE ANCONA is a deputy chief fire instructor at the Nassau County (NY) Fire Service Academy; a former captain and training officer for the Bellmore (NY) Fire Department; and a paramedic supervisor in Queens, New York. He has an A.S. degree in fire science from Nassau Community College and is in the emergency services administration undergraduate program at John Jay College of Criminal Justice. Ancona is the author of the building construction page “The Sons of Brannigan” on Facebook and was a recipient of the 2019 FDIC International Honeywell DuPont Scholarship.
SALVATORE ANCONA is a deputy chief fire instructor at the Nassau County (NY) Fire Service Academy; a former captain and training officer for the Bellmore (NY) Fire Department; and a paramedic supervisor in Queens, New York. He has an A.S. degree in fire science from Nassau Community College and is in the emergency services administration undergraduate program at John Jay College of Criminal Justice. Ancona is the author of the building construction page “The Sons of Brannigan” on Facebook and was a recipient of the 2019 FDIC International Honeywell DuPont Scholarship.
MORE
Firefighters and Construction: Bowstring/Arched Rib Truss Roof Systems
Podcast: In Their Own Words: Sal Ancona
Best Practices for Tackling Fires in Balloon-Frame Construction

