Construction sites are dangerous areas for the trade workers performing their functions, operating equipment, and fabricating a structure. These dangers are also obvious to firefighters and first responders who will respond to the fires and all-hazard emergencies that inevitably occur.
Landscapes and skylines are forever changing; the fire service must be made aware of all new developments before the ground is broken for a new building. Attentiveness prepares the fire service to acclimatize and plan for the inevitable responses to fires and emergencies at extraordinary monoliths during construction and after.
RELATED FIREFIGHTER TRAINING
- Fire Service Recon of High-Rise Building Construction Sites
- What Firefighters Need to Know About High-Rise Building Systems
- High-Rise Building and Large Complex Systems: Heating Appliances
This also applies to occupied structures undergoing alterations or renovations and for buildings being decommissioned and demolished. A renovation is an update to an existing building or a return to a new condition. An alteration is a change to an existing building in its use, egress, or occupancy. This often requires the reissuance of a Certificate of Occupancy.1
The proposed high-rise building to grace the landscape often is in the intellect of an architect; the outline may be just a doodle on a napkin, scrap paper, drawing board, or computer screen. The completed design will be handed off for the review and expertise of a structural engineer. He will evaluate and design the elements that will give the strength to support the structure corresponding with the architect’s configuration and intent, ensuring that the finished product will maintain the structural strength to support itself against the wind and weight of the many floors and spaces, including machinery rooms with heavy equipment. People will occupy the residential, health care, business-related, mercantile, public assembly, or open shared space exhibiting structural aesthetics, oeuvre, and amenities. Hidden from view are the spaces housing the utilities, the equipment that brings the structure to life and daily existence.
Fire response to construction sites is the focus of this article (photo 1). The plans and drawings of these projects are submitted to the authority having jurisdiction (e.g., the municipality, the buildings department, or the code enforcement office) for review to confirm that they correspond to the requirements of structural design with the materials used and that they have incorporated the applicable fire protection and life safety systems before a permit authorizing construction would be issued. This process precedes authorizing the breaking of ground for the foundation. Ideally, the issuance of a permit and the construction plans would be communicated to the local fire department for their review and evaluation. This is not a common protocol in many jurisdictions.
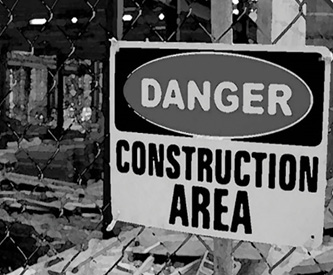
(1) Photo by Jerry Tracy.
Response Preparation
In the review and authorization to build process, the fire department should first scrutinize the physical site to determine that the existing infrastructure will support not only the structure/complex’s demands (utilities/domestic/wastewater) but that of firefighters responding to fires and other all-hazard emergencies (e.g., structural failure, medical emergencies, and so on).
Following is a preparation list (not all-inclusive) for fire and emergency response at construction sites.
Access
The local fire department’s project evaluation should prioritize the department’s needs, beginning with access to the site. This must include the thoroughfares leading to or bordering the site and the number of access points into the site if it covers a large area.
If only one access point is provided, it may hinder response and intervention. A single entrance may require a greater travel distance because of the direction from which first responders have to travel. Commonly, an access/egress point is limited for security and inventory tracking purposes to enable oversight of materials and equipment entering/exiting the site to reduce pilferage.
Water Supply
The water supply requirements should consider the ability to address a “worst-case scenario” that may need the use and suppression efficiency of high-flow master streams [>300 gallons per minute/1,135 liters per minute] to contain, control, or suppress the potential heat (energy) and the spread of an uncontrolled fire involving the structure/complex with the potential to extend to other nearby structures.
Standards to Consider
The fire service has a duty to become familiar with National Fire Protection Association (NFPA) 241, Standard for Safeguarding Construction, Alteration, and Demolition Operations (2022 ed.), and the International Fire Code (IFC) (2022 ed.) Chapter 14, “Fire Safety During Construction, Alteration and Demolition.” These provide a model and framework to follow in reviewing and developing response preparations. Local fire companies should develop a rapport with the individual who will be appointed and assume the duties of NFPA 241 fire prevention program manager (FPPM) or the IFC site safety manager (SSM) responsible for fire/life safety. This person will be responsible for the administration, planning, organization, and training of site safety, including evacuation plans, should a fire or other injurious life safety event occur at the construction site.
Meeting location for first responders and SSM. Designate as the command post the place to meet the SSM to exchange information relevant to the call for assistance—the fire, medical, or other emergency. A situation status board (Figure 1) should be prominently posted with building/site intelligence showing the status of fire protection systems, the location of hazardous materials, “hot work” sites, and other relevant information.
Figure 1. Fire Department Construction Site Situation Status Board
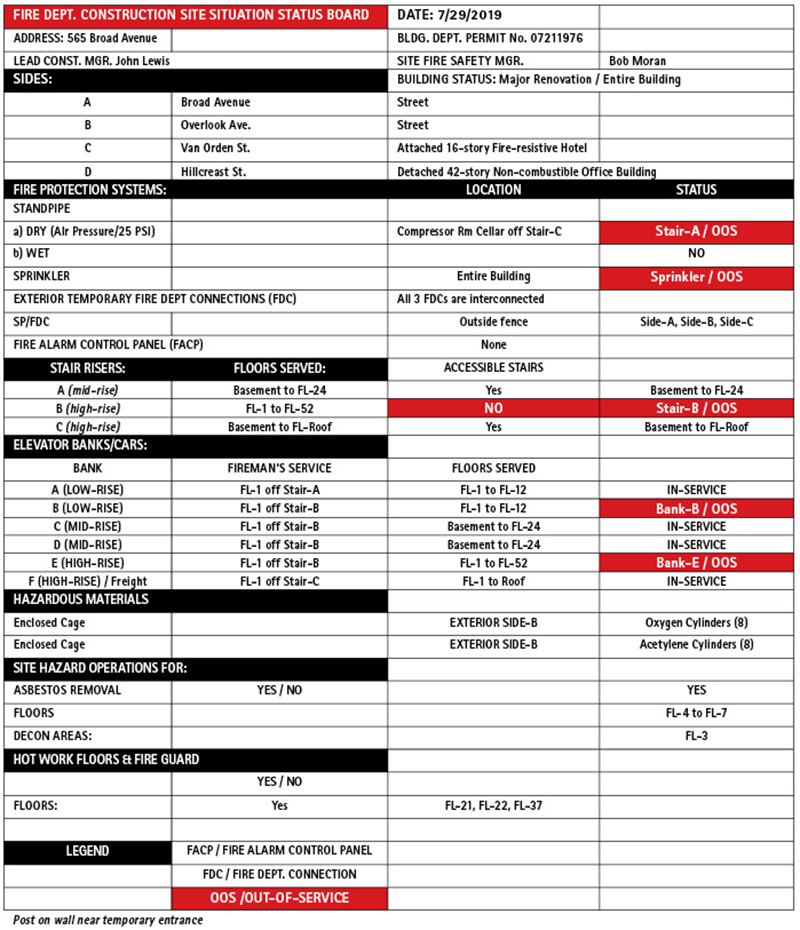
This status board is posted on the wall at the entrance to an existing building undergoing alteration or at the new construction temporary structure entrance. (Figure by Jack J. Murphy.)
Site safety. A site safety person must be assigned/appointed as specified in NFPA 241 and the IFC.
Training. It is recommended to require that all contractor workers attend site safety training programs and be certified. This is a national fire code and standard requirement.
Evacuation Plan
Emergency alerts. It is vital to establish a suitable method to notify/alert all workers with information or instructions to evacuate when required and by what means, according to the plan. The plan should incorporate contingencies for alternate egress routes when customary routes are inaccessible.
Marshaling site. Establish a site to direct and assemble contractors/teams/work groups for accountability. Designate a lead person for each group who will report that everyone is accounted for or the names and last known locations of those missing.
Elevators/hoists-in-readiness. An assigned elevator operator 24/7 may not be possible, and the elevator may only be staffed during what would be considered normal working hours. After hours, the site may be staffed only with security personnel, who may possibly be trained and competent as an elevator operator. This person must be provided a means of communication for instructions and emergency transport as needed. If operators are not provided or available, it is suggested that the fire service members be trained to assume that function, enabling transport to the upper reaches of the structure under construction.
FPPM/SSM Manager Duties
Daily briefings. These are held with representatives of each contractor operating on site to review the proposed activities of the day and to rectify any issues outstanding from the previous days or that are observed/reported at present.
During construction, maintain all passive fire protection. Active fire protection features must keep pace with the fabrication and height of the structure. All fire department connections (FDCs) that supply/augment protection systems must be unobstructed and identified with signage and lighting. If specific zones have separate FDCs, note the pressures required for each zone.
Ensure construction site resources are available to first responders. When water supply is required, determine whether the installation is temporary or permanent, noting the capacity and the pressures.
Machinery equipment. Confirm whether heavy equipment will be available to first responders—e.g., cranes/bulldozers/vacuum trucks, and any other applicable equipment that may be of assistance during fires and emergencies. This must include transport equipment of elevators for personnel and equipment.
On-site brigade. If established, verify their level of training to respond to incipient fires and to provide further intervention and assistance with medical emergencies.
Storage of combustibles/liquids/gases. Identify the locations for the long-term and temporary storage of combustibles/liquids/gases and the security and fire protection measures adopted.
Hot Work
Posted prominently for review by first responders, the situation status board should list all hot work sites and confirm that a person is assigned as a fire watch.
Fire Protection Systems
It is imperative first responders be informed about the fire protection systems’ current status (permanent/temporary). Specifically, the situation status board must note when and for how long any portion of the system is out-of-service (OOS).
Housekeeping/Waste Removal
What disciplines are in place to maintain housekeeping and eliminate accumulations of waste? Often, construction sites use vertical voids/shafts or chutes to discard waste to ground level. Elevator shafts can be temporarily walled with timber planks to direct the waste materials to the base of the shaft, and interlocking combustible plastic/vinyl chutes on the building’s exterior can direct materials into a waste container at ground level. Verify the locations of waste cartage containers on the site and determine if the location will become a fire exposure issue.
Weather Contingencies
Should the weather forecast warn of high wind conditions or extreme inclement weather, all structural elements in the course of assembly, installed/mounted, shall be fully secured before the onset of the event. All loose materials, accessories, tools, and debris must be removed, stored, secured, or otherwise stowed away and safeguarded from being propelled from the structure.
Construction sites are analogous to minefields because of the dangers they present not only to the tradespeople working on site but to the first responders called. We strongly recommend that fire companies visit these sites for familiarization and to establish a rapport with the responsible person who will be managing the project and the FPPM/SSM when appointed. Observations made in the early construction phases will reveal the structure/complex in its state of “undress.” They can scrutinize the structure as a bare-bones assembly, with its structural support elements exposed. Firefighters should be able to recognize the core area that will accommodate shafts for elevators; stairs; utilities; and the heating, ventilation, and air conditioning supply/return system. Identify where the main service supply for utilities enters the structure and the site of the main service rooms. These utilities sustain the structure/complex like the circulatory system of the body. The principal utilities will be electric, water, gas, and possibly steam.
For shutdown and isolation purposes, first responders must know the location of the machinery rooms housing the main service panels, meters, valves, and pumps. Signs should be posted to highlight the main isolation valves and switches. This building intelligence should be noted on building information cards (BICs) available to first responders and also noted in battle plans (Figures 2 and 3).
Figure 2. Temporary Building Conditions
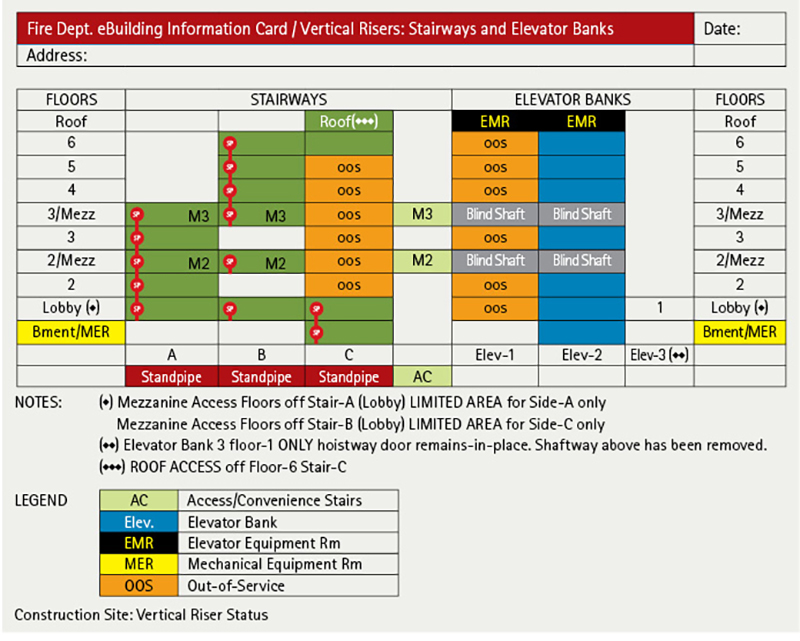
This vertical riser diagram should note the building’s temporary considerations for the stairways and the elevator bank that are out-of-service and the limited access to the mezzanine levels. (Source: eBuilding Intelligence Solutions Group, www.ebisg.com.)
Figure 3. Building Site Footprint Map
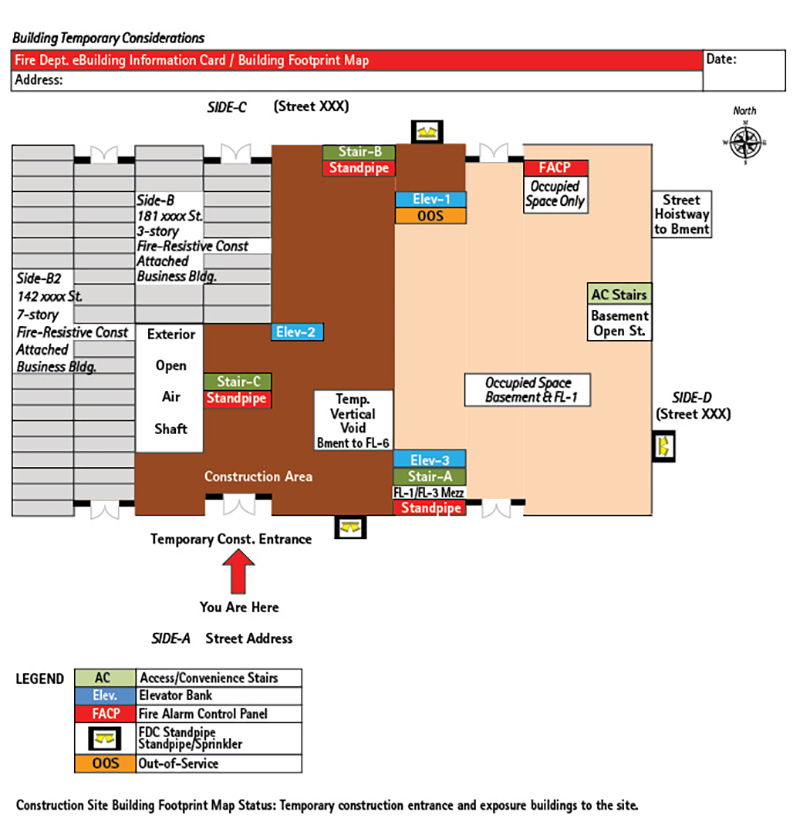
For this building alteration project site, note the “temporary” construction entrance (red arrow). This is the primary construction zone entry; additional entrances are on side A and side C. Figures 1-3 should be posted on the wall near the construction entrance to provide firefighters with current building intelligence during an emergency response. Figures 2 and 3 are designed as “quick” reads (30-60 seconds) to deploy personnel. (Source: eBuilding Intelligence Solutions Group, www.ebisg.com.)
It is prudent to formulate a plan of action (battle plan) identifying the primary water supply location for fires, emergencies, and hazmat operations. Evaluate the need to shut down any streets or thoroughfares bordering the site to lay a supply hose or operate hoselines for fire suppression. This may require the cooperation and response of local police or traffic agency to manage.
If access for apparatus is available and required for optimal positioning within the site for operations with engine, pumper, and ladder apparatus, determine how many access points will be available. The road and ground conditions may need to be graded, to eliminate ruts and to reliably support the weight of heavy fire apparatus. Multiple access points/gates or only a single entrance gate with only one security guard may be available. If the primary water supply is exterior to the site, the plan may require a long hoselay or a relay operation from the supply to the operating engine/pumper.
Figure 4 shows a construction site with three entry points, gates 1-3. The primary water supply hydrants are exterior to the site and across the street. Gate 1 is the main entrance; gates 2 and 3 are not normally open and don’t have an assigned security guard in place. The proposed construction will begin at the far end of the site, a distance from gate 1.
Figure 4. The Construction Site
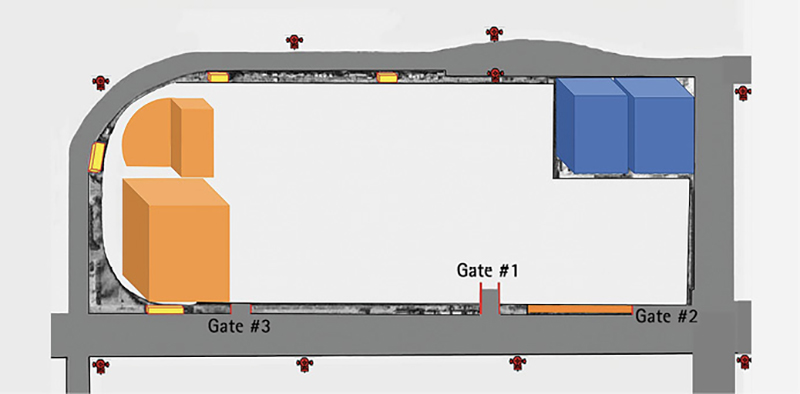
This construction site diagram identifies all points of access (gates), hydrant locations, and office and storage trailer locations. The structures under construction are colored orange and existing structures exterior to the site are colored blue. (Figure by Jerry Tracy.)
Disseminate all such plans and evolutions to all units within the local fire department, including any mutual aid/regional support services. Share and confirm with the SSM to ensure the response and cooperation of on-site personnel to open gates that are normally closed and secured and provide a clear path for fire apparatus to assess and position.
Phase of Construction
Preparing for a worst-case scenario requires implementing high-flow master stream appliances, requiring development of a tactical plan of action/battle plan. Ideally, this should be disseminated departmentwide and include the capability of electronically accessing before the call, while responding, and on scene. When mutual aid/regional support is required from other departments, share these plans with them and provide digital access. A battle plan would be structured with building intelligence that is kept current. It should keep pace with the project’s current phase of the construction, which begins with the site and its evolution into a finished structure. The construction phase and progress should be updated at least weekly or as needed. When called for a reported fire, the initial units assigned are guided by their initial battle plan, the building intelligence on record, the assessment of the initial alarm details, additional information gathered while responding, and condition size-up on arrival.
The building intelligence available guides the size-up or visual assessment, and the level/intensity of the burning fuels involved determines the appropriate tactics. This depends on the project’s current phase of construction. To determine strategies, tactics, and the overall challenge, the phase of construction for the fire service encompasses three categories: phase one, foundation; phase two, open structure; and phase three, closed structure. The construction industry phases are planning, design, coordination, and construction.
Figure 5. Water Relay Evolution, Option 1
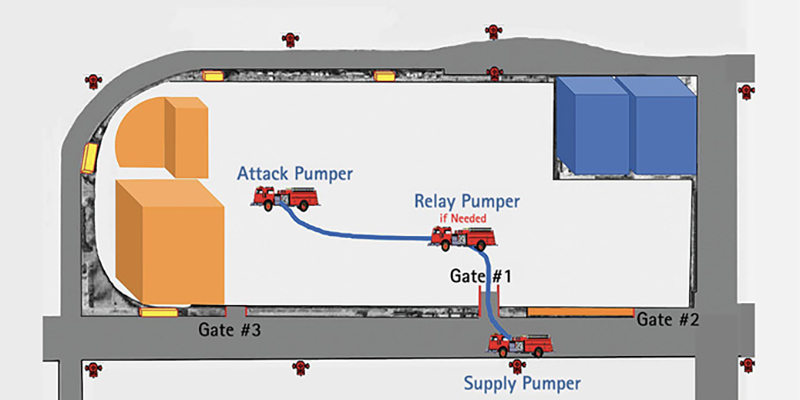
In this plan, the operating engine/pumper is positioned near the initial structures that will require a relay operation. The supply engine/pumper located exterior to the site at a hydrant will supply a relay engine/pumper, in turn supplying the operating engine/pumper. (Figure by Jerry Tracy.)
Figure 6. Water Relay Evolution, Option 2
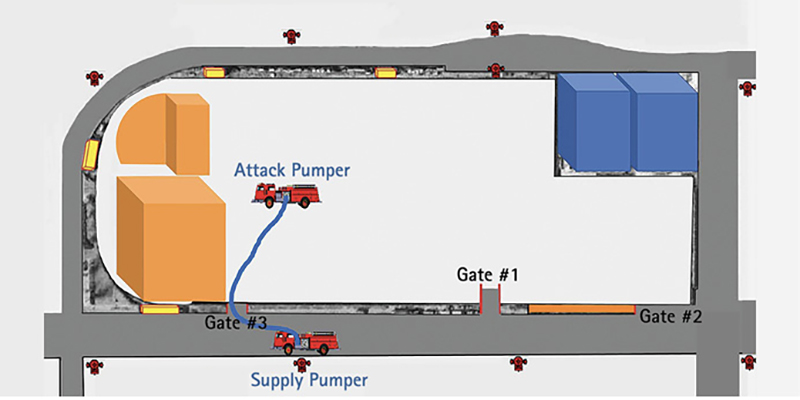
Option 2 would require a security guard to respond and open Gate #3. This will enable a supply engine/pumper to provide water directly to the operating engine/pumper located within the site in a position for efficient operations. (Figure by Jerry Tracy.)
Phase One: Foundation
In this phase, the project is in the excavation stage or has progressed to have formed soil retention/slope stabilization walls so that the permanent foundation walls can be constructed. These walls may be constructed with vertical steel columns referred to as “soldier beams/soldier piles” with heavy timber beams inserted within the piles’ channels or to the back of the piles in a horizontal configuration. This timber forms a wall to support the earth exterior to the wall for soil retention or slope stabilization; the timbers are referred to as lagging.
Depending on the calculated force and pressures that will be exerted on the wall from the soil be retained, tiebacks may be required for additional support that will be affixed to anchors that would be attached to a horizontal beam referred to as steel waling beam or waler. These waling beams provide additional strength to the wall by distributing its force of influence on multiple soldier beams/piles. Tiebacks (cables/rods) are inserted by drilling through either the timber or pile deep into the earth to the exterior of the wall. Concrete or grout can be pumped into the drill hole. This will bond to the cable and act in friction against the soil/rock to resist being pulled out. The fire problem and fuel base in the excavation pit/site would be considered minimal and not easily ignitable because of the surface area and size of the horizontal timber walers when the use of tiebacks are not feasible, and because of the depth of the excavation and height of the retention wall, rake shoring may be an alternative.
A decision would have to be made if a fire occurred in an excavation pit/site that has rake shores supporting walls and other types of structural members. It would depend on the quantity and flammability of the fuels burning and exposing the rake shoring to either direct handheld hoselines or high-flow master water streams on these supports initially rather than trying to control and extinguish a large accumulation of debris. Maintaining the strength and integrity of these rake shores would safeguard against structural failure and collapse. Additional water streams can be directed on the main body of fire.
Phase Two: Open Structure
This phase progresses with the structure rising in height with the delivery of the materials and the supplies needed for its assembly, much of which will be combustible and flammable. Find out where and how these materials/chemicals/gases will be stored and what fire protection measures are in place. List this intelligence on the situation status board.
If the fire protection methods were to fail, determine what would be exposed to fire involving these commodities. Would any building structural element be vulnerable? If so, determine the significance of that element in the hierarchy of support to the overall structure in its current state of assembly. This evaluation should identify any collapse potential and collapse zones.
During this phase, the structure can be considered “open” because the building walls/façade have not been attached. The building and open floors will be vulnerable to the weather and wind but, most important, this provides access to apply and direct high-flow master streams for fire control and extinguishment.
Before introducing these high-flow master streams, it is imperative that all members and other essential workers assisting are notified to evacuate the area opposite and to the flanks of where the water streams will be operating. The force of this stream will propel any loose materials from the building with the potential to cause serious injury. This may also require shutting down and evacuating streets/thoroughfares adjoining the site. If the tactical approach were to attempt an attack with handheld hoselines, then approach the fire with the wind at your back if possible.
If the structure will be constructed using freshly poured concrete, determine how long it has been in place within the formwork to determine the degree of hazard of placing firefighters below for a fire attack.2 On floors below the uppermost floor that has been poured, temporary vertical bracing will still support the concrete, but the heat of the fire will cause the concrete to spall, explode, and drop down on operating firefighters. Operate hoselines to cool the structure’s surface well in advance of the attack team extinguishing the fire.
Phase Three: Closed Structure
As the building becomes enclosed in its exterior envelope of walls/glass/façade, it should now be considered a closed structure. Its internal air flows will influence fire and smoke travel. Fire gases and smoke move because of differences in temperature, density, and pressure. In a structure still under construction, because of the many unenclosed shafts, they may not flow exactly as expected in tall buildings that are finished and occupied, although according to the law of physics, air and fire gases with increased temperature expand in volume while with lower temperatures the volume decreases. Hot gases are less dense and become buoyant, but denser, cooler gases seek to drop to lower levels of the structure (the stack/chimney effect).
While this structure is in the final development stages, it will have many open shafts and voids because the project is not yet complete. The installation of all its walls and what would comprise the passive and active fire protection features required in a finished occupied building have not been completely installed. Fire-rated doors that would protect stair shafts may not be in place. This would permit smoke from a fire on a lower floor to contaminate these open stairs, hindering evacuation of construction workers above. Evacuation plans, if possible, should have secondary and tertiary means of escape from all areas of a building under construction.
Scaffolding erected on the exterior can be designed with open stairs, enabling a vertical mode of transport. These stairs and scaffolding may be erected on all four sides of the structure, providing an option for egress that may be clear of the smoke contaminants.
In keeping current with the various construction phases and battle plans, the fire department will also need to adjust appropriate strategy and tactics. The methods and evolution to provide a sustained water supply to fire apparatus and fire suppression techniques may not change other than to augment a fire protection system already in place as a structure evolves into phases 2 and 3.
The life hazards will also increase with each phase evolution because of an increase of contractual workers fabricating and installing materials and equipment. Become familiar with and follow the guidance of NFPA 241 or the IFC Chapter 14, and develop a rapport of cooperation and communication with the SSM to maintain building intelligence and keep battle plans up to date.3
endnotes
1. NYC OpenData. “DOB Certificate of Occupancy.” New York City Building Code on Certificate of Occupancy also involves alterations. https://data.cityofnewyork.us/Housing-Development/DOB-Certificate-Of-Occupancy/bs8b-p36w.
2. Tracy, Jerry. “Firefighting Operations in High-Rises Under Construction.” Fire Engineering, December 1997, 47-52. https://emberly.fireengineering.com/firefighting/firefighting-operations-in-high-rises-under-construction/.
3. “High-Rise Buildings: Understanding the Vertical Challenges.” (2018, DVD) Fire Engineering Books. https://fireengineeringbooks.com/high-rise-buildings-understanding-the-vertical-challenges-dvd/.
JERRY TRACY served more than 30 years with the Fire Department of New York (FDNY), retiring as a battalion chief. He began as a firefighter in Engine 90 in the Bronx and Ladder 108 in Williamsburg, Brooklyn. As a lieutenant, he was assigned to Ladder 4 in midtown Manhattan and was the captain of Tower Ladder 35 on the Upper West Side. He formed and became the first captain of Squad 18. He developed numerous training programs as well as refined firefighting policy and procedures for the FDNY. Tracy was the catalyst to the research conducted by NIST, UL, and the NYU Polytechnic Institute on smoke management and fire behavior in high-rise buildings, most specifically wind-driven fires. He was a keynote speaker at FDIC International 2017 and received the 2016 Fire Engineering Tom Brennan Lifetime Achievement Award. Tracy is the co-author of the upcoming book High-Rise Buildings: Understanding the Vertical Challenges (Fire Engineering, 2022).
JACK J. MURPHY, MA, is a fire marshal (ret.) and a former deputy chief of the Leonia (NJ) Fire Department and a former Bergen County deputy fire coordinator. He is chairman of the Fire/Life Safety Directors Association of Greater New York and an adjunct professor at John Jay College/Fire Science Institute (NYC). Murphy is a member of the NFPA High-Rise Building Safety Advisory, NFPA 1620 Pre-Incident Planning, and Fire/Life Safety Director committees and a representative on the ICC Fire Code Action Committee. He is the author of many articles; author of a field handbook on the Rapid Incident Command System; co-author of Bridging the Gap: Fire Safety and Green Buildings; and author of the Pre-Incident Planning chapter of Fire Engineering’s Handbook for Firefighter I and II. In 1997, Murphy was appointed an FDNY honorary battalion chief. He is a member of Editorial Advisory Board and a presenter at FDIC International. He received the 2012 Fire Engineering Tom Brennan Lifetime Achievement Award. He is the co-author of the upcoming book High-Rise Buildings: Understanding the Vertical Challenges (Fire Engineering, 2022).

