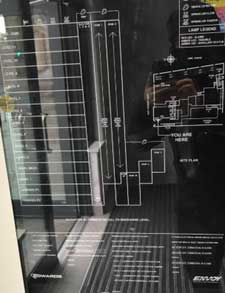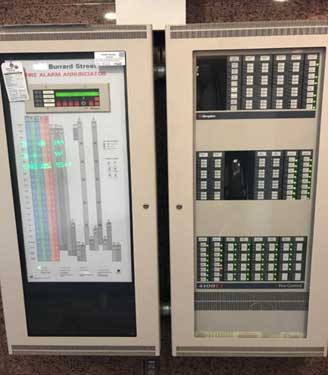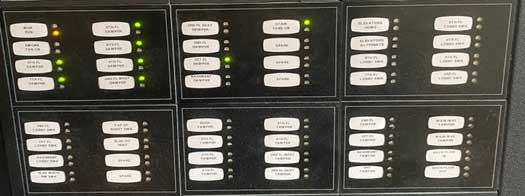Tactical considerations and their integration into your command strategy
By Matthew Trudeau
There are many building systems that are built into new construction, specifically for firefighter use. These fire protection systems can provide command with significant tactical advantages and control by communicating with occupants and firefighters, controlling smoke spread, and gathering information about building systems.
- Fire Service Recon of High-Rise Building Construction Sites
- What Firefighters Need to Know About High-Rise Building Systems
- High-Rise Building Fires: What’s the Challenge?
- Understanding Fire Alarm Systems: The Benefits of an Unwanted Alarm
Structures contain specific active and passive building systems and codes that are intended solely for firefighter use. Active systems include the fire alarm control panel (FACP). FACP smoke control system and voice communication systems are technologies that have been integrated into buildings over specific heights and sizes for the sole intention of firefighter use. These systems have the specific intent of increasing tenability inside these buildings for occupants and specifically for firefighting operations. Passive systems include firefighter “red” telephones, standpipe systems, fire-rated doors, fire walls, fire partitions, sprayed-on insulation, and fire hydrants.
Fire alarm graphics panel. The main lobby area of a new residential high-rise building will have a FACP within a specified distance from the main entrance; when the distance is too large, an annunciator panel must be provided near the building entrance door. Newer FACP panels will have graphic display panels. (1)

The intent behind these graphic panels is to provide a quick reference to the fire alarm activation floor, which can display the initial alarm device(s), and indicate further whether it is a trouble or fire alarm condition. Also indicated on the FACP may be a generic layout of the floor, if multiple generic floor layouts exist, and the fire pump operation status. Other building-specific indicators may be near the FACP for emergency generator operations and elevator car(s) status within the hoistway.
Ideally, the FACP panel is intended for lobby command. The first-arriving crew would be able to enter the front doors and obtain a quick visual of the floor while walking to the elevator or stairs. They would also see the type of alarm and number of alarms quickly so they could continue to the location without delay.

There may be a department standard operating guideline on which arriving company or officer establishes lobby command, but the fire alarm panel should be a key tactical consideration, especially during a working fire. (2) Some FACP systems occupy entire rooms, as with central alarm control facilities (CACF). Such rooms have numerous panels lining the walls, floor to ceiling. Delegating an officer to oversee the CACF room may be valuable if the main panel is deep inside the building.
Having dedicated control over the fire alarm systems allows for greater operational control and observation:
- It allows for observation on fire growth through a building by monitoring for additional fire alarm devices (i.e., smoke or heat detector, sprinkler water flow activation on the floor or adjacent floors). If the fire is spreading through vertical vents or spaces, additional detectors will continuously activate to show further spread and provide additional information to command, depending on the system’s capabilities.
- It allows for observation of smoke movement inside of the building. Depending on the age and operation of the FACP and integration of the heating, ventilation, and air conditioning (HVAC) system, the fire alarm system can provide information about the flow path and migration of smoke on floor areas, inside HVAC systems, and in stairwells. Floor areas will typically have smoke detectors spaced out, depending on the occupancy, and typical high-rise residential systems will have detectors in the corridors, atop stairwells, and inside HVAC ducts. The operation of HVAC systems, above and below grade, will be determined by engineers designing the system. Generally the building’s above-ground fans will shut down and below ground will turn on to exhaust smoke. A simple look at the fire alarm panel will show the status and operation of the fans while the fire alarm is in operation. Many kitchen suppression systems will have their fan systems turn on to pressurize outside of the hood while simultaneously exhausting air under the hood to evacuate smoke.
- Smells and Bells: HVAC Rooftop Units and Belts
- Training Minutes: The Dangers Associated with HVAC RTUs
Fire alarm systems can provide command with great versatility and an understanding of what is happening inside of a high-rise building fire. The user should understand that they are incredible resources but that they should be used as a tool and point of reference—like any other information on the fireground that can’t be confirmed. Understand your fire department’s training limitations on these systems as well as the information that fire alarms can provide, and recognize that these are electronic devices that can fail before making hard decisions based on lights on the panel.
Smoke Control/HVAC systems can play a vital part of a fire scene and the strategy of the incident commander (IC). (3) All firefighters are keenly aware of the importance of flow paths and ventilation when it comes to suppression activities, so having control over floor areas, stair shafts, dampers, and fans is crucial, especially in a fully involved unit fire in a high-rise. Smoke control system settings will be displayed on the fire alarm panel, indicating what the HVAC system is currently doing. Depending on the building and the intent of the design, areas will be pressurized or turned off, vents will close, and negative pressure may be provided. Many new buildings will have common corridors pressurized and stairwells under negative pressure. Upon fire alarm activation, the make-up air units (MUA) will shut down to prevent smoke from circulating throughout the building as well as pressurizing the stairs (preventing smoke movement into the stairs). Command should be aware of the smoke control system status and its effects on the building; doing so can further help the command strategy as well as avoid fighting against it (using positive pressure in an area while the HVAC system is evacuating air).

Like all systems that have been designed for a building, these have been specifically engineered for a predetermined, most-likely scenario. HVAC engineers and designers will plan for moderate fire conditions and “build” into their designs a safety factor when it comes to smoke and gas movement on a fuel area. There will be times when the fire scene is outside of all predicted scenarios and the fans providing pressure of exhaust to areas will become overwhelmed.
Key considerations when using smoke control/HVAC systems:
- Multiple doors held open in the stairwells not allowing positive or negative pressure inside the floor area or stairs;
- Multiple units on fire with high pressures and velocities inside, overwhelming systems;
- Wind-driven fires exceeding limits on HVAC systems.
When using the building’s smoke control/HVAC system, the IC should always have a backup plan in case the system fails completely or the system is unable to meet the demand from the fire conditions.
Voice communication systems as well as firefighter “red” telephones can be an overlooked building system. If these systems aren’t part of company training or officer development programs, many firefighters may be apprehensive about using them during a real fire. These systems are monitored for trouble and ground by the fire alarm system and can be a significant tactical advantage when a “defend-in-place” or evacuation order has been given by the IC, communication is needed on selected floor(s), or in the event of an all-call for the entire building. The IC can page all floors, groups of floors, or individual floors to provide information to occupants in real-time, increasing its information reach and real-time communication to specific occupants.
Key considerations when using voice communication systems:
- They are an incredibly valuable tool to contact all occupants inside of the building for orders to stay or leave.
- Prior knowledge and experience using these systems is important so that the user is aware of their capabilities and limitations.
- Understanding that a trouble condition on the panel may hinder or completely render the communication systems inoperable. A speaker system or voice communication trouble may indicate that all speakers are off.
- Individual floors can be selected to page to, depending on the command strategy and operations.
- For emergency messaging over the voice communication system, floor speakers may pick up ambient back round noises if the FACP panel is in an open lobby area.
Firefighter telephones/headsets:
- These provide firefighters and tactical groups with a hard-wired phone line to all floor areas via the firefighter headsets. When portable radio repeaters are no longer able to reach below grade or far into buildings, the firefighter headsets are a great tool to talk directly to each other with a dedicated line that is monitored for grounds and short circuits throughout the building. A firefighter can pick up the phone anywhere in the building and a red light will illuminate on the FACP panel, indicating their location. The user at the fire alarm panel simply selects that phone and talks into their phone attached to the panel.
Putting It All Together
Crews are on scene at a 29-story residential high-rise with a reported fire on the 20th floor. They walk into the lobby, hear bells ringing, see occupants leaving, and look at the fire alarm graphics display as they head to the elevator. The display indicates alarms for the 20th floor smoke detector, waterflow alarm, and 29th floor top of East stair smoke detector. The elevators are recalled automatically by the fire alarm and initiate first and second stage operation to go to the 18th floor. Crews encounter smoke conditions on the 20th floor, close the door, and connect to the West stairwell standpipe connection as they mask up. As command is established and a working fire assignment is relayed to dispatch, command knows that the West stairwell above the 20th floor will be compromised due to the hoseline keeping the stairwell door open. Command has the option to keep pressurizing the stair and evacuate using the best evacuation strategy, depending on the floor layout and building. A page of the voice communication system tells occupants between the 18th and 22nd floor to evacuate using the East stairwell initially. As the rapid intervention team members should have their own dedicated standpipe and water supply, both stairwells will have fire crews established in them, so occupants will encounter them. The remaining floors can be paged to remain-in-place until further directed or until “water on the fire” has been called. Each fire and conditions will alter whether certain stairwells should be pressurized or exhausted and should be part of command’s overall strategy. Command has the ability to see changes to conditions in the building by seeing additional devices activated, i.e.:
- Alarm: 20th floor smoke detector.
- Alarm: 29th top of East stairwell detector activation due to the 20th floor door opening and allowing smoke into the stairs.
- Alarm 29th top of West stairwell detector activation due to the 20th floor open from the attack line.
- Alarm: Water flow due to sprinkler head activation on the 20th floor.
- Trouble: Fire pump running due to standpipe flow.This may be activated by the sprinkler head activation, if the system pressure and/or jockey pump is able to supply adequate pressure above the fire pump cut in pressure, it won’t turn on.
- Indicator light on for firefighter telephone: contact with P3 fire crews looking for isolation valves.
These systems can be incredibly useful on the fireground and in high-rise residential fires. Command now has the ability to:
- Page all floors, instead of walking to each door to notify occupants.
- Pressurize and exhaust areas of the building instead of setting up numerous gas-powered fans.
- Talk directly to crews below grade with hard-line telephones, instead of sending runners to communicate, such as if crews are operating in mechanical rooms with poor radio reception.
To get more experience with the various types of FACP systems fire crews can reach out to their training divisions to get hands-on time with panels and various building systems. In smaller departments, reach out to the building managers of high-rise buildings to schedule a tactical inspection when firefighters perform their monthly or yearly fire alarm testing. During the yearly testing, when fire alarm technicians are on site, you can ask them about all aspects of their operation and actually use them. Many technicians have lots of knowledge and can provide hands-on training while they test the systems. Ask the fire alarm technician to provide an operational guideline for the smoke control system and have these readily available at the FACP panel. Reach out to the fire prevention division for training and information or how to get hands-on experience with paging systems and firefighter telephones so that when you need them, you’ll resort back to this training.
Like all electronic systems, FACPs have their pros, cons, and points of failures. The operation of these systems is solely dependent on the training and experience of the user. Command should always have a backup plan and use these technologies as we do with any other in the fire service. Just like the indicator light for the amount of water in the engine’s tank can provide information to approximate how much water is left and is a valuable tool, we always check the tank of water to see that it’s full. When lives are on the line, we don’t rely on lights for big decisions, but they can be very helpful indicators in guiding decisions.
Matthew Trudeau has been in the Fire Services for 21 years and has spent the last eight years with Vancouver Fire Rescue Services as a firefighter, fire prevention inspector, and captain of public Information. He has a diploma in Fire Protection Technology from Seneca College, a degree in Fire Science and Emergency Management from the University of Cincinnati, and is currently working on a Master’s degree in Mechanical Engineering with a Graduate Diploma in Fire Science from the University of Waterloo.

