BY GREGORY HAVEL
Cross-laminated timber (CLT) technology was developed in Switzerland and Germany in the 1990s and is commonly used in Europe. It is becoming common in Canada and is already in use in the United States. This material is marketed as “green” and “sustainable,” since it uses a renewable resource (wood) rather than other materials (concrete and steel) that consume large amounts of energy and generate carbon dioxide during their manufacture.
CLT is a manufactured wood product used for load-bearing wall, floor, and roof panels made of dimensional lumber and adhesive. The panels are assembled at the manufacturing facility to control quality and expense, cut to size, and transported to the construction site for assembly. Although wood trusses and I-joists are also assembled at manufacturing facilities and transported to the construction job site for assembly, there is a notable difference. CLT has significant mass compared to wood trusses, I-joists, and other lightweight construction materials and, therefore, has some inherent fire resistance, whereas lightweight materials have little.
Most commonly, CLT has been used in commercial and residential buildings of five to eight stories. Its designers say that it can be used in place of steel and concrete to construct high-rise buildings, since it has nearly the strength of concrete with less weight. In the United States, building code changes will be needed to permit the use of this material in high-rise buildings, since combustible buildings are presently limited to five stories. The 2015 International Building Code (IBC) now permits Type IV (heavy timber) buildings to use CLT load-bearing walls and rates them with two-hour fire resistance, in lieu of traditional brick and other noncombustible materials. High-rise buildings are presently under construction in Norway and Canada; two new high-rise CLT structures are planned for the United States, one in New York City and one in Portland, Oregon.
Manufacturing
CLT panels are made of several layers of dimensional lumber (2 × 4, 2 × 6) stacked with adjacent layers perpendicular to each other. The boards are glued together on their wide faces and sometimes also on the edges. A CLT panel has at least three layers and may have seven or more layers. The boards in the outer faces of CLT wall panels are usually vertical, parallel to the loads imposed on them from above. For floor and roof panels, the outer faces of the boards usually run perpendicular to the beams that support them (photo 1).
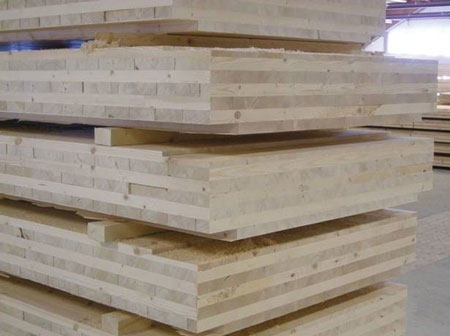 |
| (1) Photos 1-2 by author; 3-7 by Dr. Stefan Svensson, Associate Professor, Lund University, Sweden. |
For specific applications, CLT panels are manufactured in widths to 11 feet, eight inches [three meters (m)] and in lengths to 59 feet (18 m), depending on transportation regulations and the vehicles that are available. The individual boards running lengthwise in a CLT have finger joints where the ends butt together (photo 2).
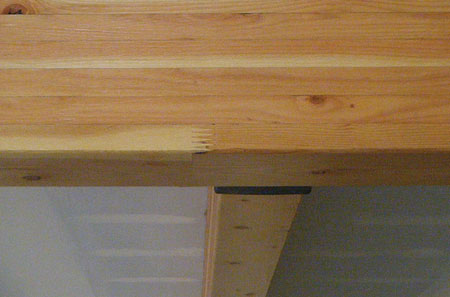
The adhesives used to assemble CLT panels are usually thermoset resins like those used today in plywood, oriented strand board (OSB), and other wood products. The advantage of a thermoset resin is that after it cures, it retains its shape even if it is heated. It will not soften or melt; it will burn with the wood that it bonds. In Europe, the most commonly used adhesives in CLT are moisture-curing polyurethane, with isocyanate and polyisocyanate ingredients. Safety data sheets (SDSs) in Globally-Harmonized System format for two of these products are at http://bit.ly/1krx8Qe.
Construction Methods
Buildings featuring CLT panels can be of either platform- or balloon-frame construction. The most common connectors between these panels and other structural members are construction adhesives, self-tapping wood screws, bolts, dowels, splines, metal bracket and fastener systems, and ledger boards. CLT components may also be combined with laminated wood arches and other structural components. Although CLT panels may be combined in construction with the familiar I-joists and wood trusses, they are not lightweight structural components. They have about the same weight as a sawn timber of the same dimensions.
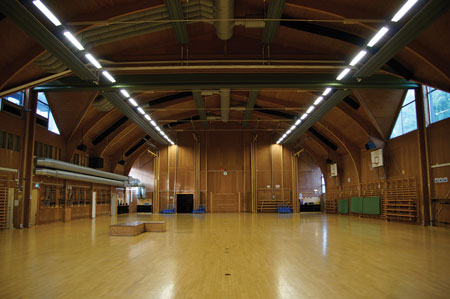
Photo 3 shows the interior of a fitness center in Sweden. It has wall panels of CLT and CLT roof panels supported by laminated wood arches that are tied for stability with steel rods and turnbuckles.
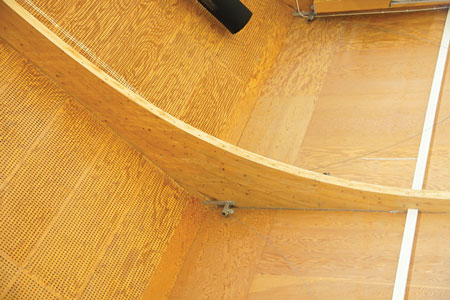
Photo 4 shows one of the laminated wood arches where the top of the wall panels joins the roof panels. The interior of the wall panels is faced with wood veneer. The ceiling panels are faced with wood lattice that exposesa layer of acoustic material for sound absorption.
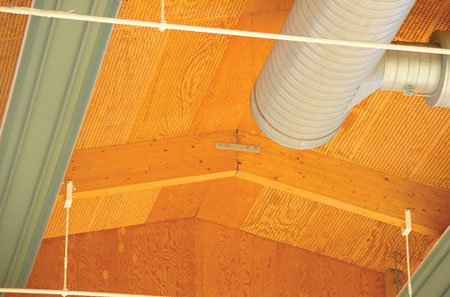
Photo 5 shows a view of the peak of the roof, the laminated wood arch connection, the wood lattice acoustic ceiling, and two of the steel arch tie rods (also visible in photo 3) at the top and bottom of the photo. The steel tie rods tie the ends of the laminated wood arch together, to convert the outward thrust of the arch into a downward force that is carried to the building’s foundation.
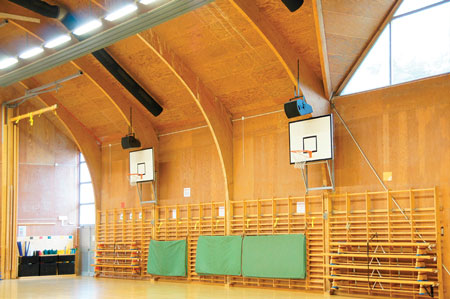
Photo 6 shows another view of the fitness center’s interior with the features described above.
Fire Resistance
CLT panels are promoted as fire resistive, comparable to those of noncombustible materials and heavy timber (Type IV) construction, because during fire exposure, the thick wood assemblies will char slowly at a predictable rate while maintaining most of their strength. Manufacturers have tested CLT panels to the standard fire resistance tests of Underwriters Laboratories of Canada (CAN/ULC S101, Standard Methods of Fire Endurance Tests of Building Construction and Materials), ASTM International (ASTM E119, Standard Test Methods for Fire Tests of Building Construction and Materials in the United States), and the International Organization for Standardization (ISO 834, the standard time/temperature curve in other countries) and propose that a five-layer, 7.5-inch-thick (19.1 cm) CLT floor panel can receive a 1.5-hour rating and a three-layer 4.5-inch-thick (11.4 cm) wall panel can receive a 45-minute rating. This fire resistance is based on the insulating properties of the char layer that develops during the exposure to the fire and assumes that the CLT has used a thermoset resin adhesive. Perhaps this claim of fire resistance should be accepted with reservation based on the enormous amount of heat released when a heavy timber building burns after it is ignited.
A 5⁄8-inch (15.9mm) layer of Type X gypsum board on the exposed side of the panel adds 30 minutes of fire resistance; two layers add 60 minutes of fire resistance to the assembly.
CLT vs. Heavy Timber (Type IV) Construction
The original heavy timber or mill construction used in the late 18th century in building the textile mills and other factories in the northern United States used some of the features of medieval English “half-timber” buildings and some of the features of post-and-beam construction, both of which were common in North America at the time. During the first half of the 19th century, mill and factory structures of varying types were built in the United States, with varying degrees of fire resistance-and with varying degrees of survival after fires.
In the 1880s, a group of fire insurance underwriters, led by Edward Atkinson of the Boston Company, proposed a standardized form of mill construction, based on a history of serious fires in these buildings. The basis for the fire underwriters’ mill construction specification included the following points, which had been proven to slow the spread of fire in these structures:
- The exterior load-bearing and nonload-bearing walls must be of solid brick or stone masonry.
- The columns and beams must be of heavy timber of minimum dimensions, with cast iron connectors to cover the beam and the column connections where fire might burrow in.
- The floors must be of thick tongue-and-groove or splined planks.
- The roofs must be of thick splined planks and supported by beams, timber arches, or trusses.
- The openings between floors must be enclosed by fire barriers, usually of masonry.
- The ends of girders must be fire-cut so that they will release if they fail in a fire without tipping the wall over. The girder ends must also be set on a corbelled masonry shelf or enclosed in a cast-iron box in the wall.
- Scuppers (drains through the wall) must be located at each floor level in all exterior walls to remove firefighting water.
- Concealed spaces must be eliminated. The ceiling is to be the underside of the roof or of the floor above. One side of a wood partition wall may be finished, but the other side must have exposed studs and framing to eliminate concealed channels in which fire can develop and spread without being detected.
- Large numbers of windows must provide adequate interior lighting and ventilation for the work space and for firefighting. Monitor and saw-tooth roofs will provide additional windows and ventilation on the top floor.
- Large-area buildings must be divided by fire walls and have self-closing fire-rated doors to protect them. This requirement also applies to enclosed stairways (open stairways are prohibited) and elevator hoistways.
- Automatic fire sprinkler systems are required and must include water flow alarms and alarm connections to the fire department.
- Special hazards, such as boiler houses, steam power plants, paint shops, and hazardous materials processes and storage, must be in detached buildings.
History has proved that fires in the buildings following this specification can be brought under control before the structure becomes involved. Although the automatic fire sprinkler system may not extinguish the fire after it ignites, it slows the development of the fire and prevents its spread to a larger part of the building. If any of these points are missing, the fire can spread to the slow-igniting combustible structure and will result in a long-burning fire of such high intensity that the fire department may be able to do nothing but protect exposures until the fire begins to run out of fuel.
Appearance
A completed structure of CLT can appear much like any other structure. Its exterior can be the CLT panel itself or a covering of metal, plastic, or even masonry. Its interior can be the CLT panel itself, wood veneer, gypsum drywall board, or any other surface the designers choose. Photo 7 shows the exterior of a public library of CLT construction in Sweden.
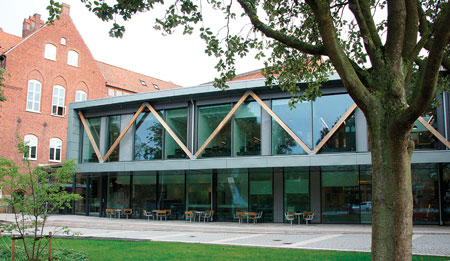
Current U.S. Fire and Other Codes for CLT
The use of CLT panels in building construction requires significant changes to the building codes, although with the transition to performance-based codes, they are already in use in residential and light commercial buildings. There is tremendous pressure to expand the use of CLT in structures; only time will tell how dramatically the model building codes are changed to allow its widespread use in large and tall buildings.
CLT Firefighting Concerns
- CLT structures as proposed can have combustible exteriors. Because of the intensity of the fire, if one of these structures should become involved beyond the capabilities of automatic fire sprinklers and the local fire department, separation of a CLT structure from neighboring structures is essential.
- Fire-rated enclosures of all stairways, shafts, and elevator hoistways are as essential in these buildings as they are in Type IV (heavy timber) and the older mill construction. Gypsum drywall board or other modern methods that are installed exactly according to the fire resistance directory are acceptable, but masonry is better.
- If a CLT structure will be a residential building, it will probably have concealed spaces behind gypsum drywall board to conceal pipes, cables, and conduits; inside the wood or steel stud frame interior partitions; between ceilings and the floor above; and in the pipe and the duct spaces. An automatic fire sprinkler system that complies with National Fire Protection Association 13, Standard for the Installation of Sprinkler Systems, must be installed to protect the occupied space inside the building and its concealed spaces. If the building as designed has no concealed spaces, a system compliant with NFPA 13R, Standard for the Installation of Sprinkler Systems in Low-Rise Residential Occupancies, may be able to control a modern room-and-contents fire in a completely combustible structure.
- Firefighters must observe the construction of these structures in their response areas and make notes on their preincident plans regarding the connections and other construction features.
- Firefighters must share information on the behavior of CLT structures during abnormal situations such as fires, earthquakes, and hurricanes to reduce the possibility of firefighter fatalities and injuries resulting from unexpected structural collapse. Because of the short history of CLT construction, there is little information regarding its behavior in a fire, so we must gather and disperse any such data when we acquire it.
Gregory Havel is a member of the Burlington (WI) Fire Department; retired deputy chief and training officer; and a 35-year veteran of the fire service. He is a Wisconsin-certified fire instructor II, fire officer II, and fire inspector; an adjunct instructor in fire service programs at Gateway Technical College; and safety director for Scherrer Construction Co., Inc. Havel has a bachelor’s degree from St. Norbert College; has more than 35 years of experience in facilities management and building construction; and has presented classes at FDIC.
Wood War II
BY GLENN P. CORBETT
Those of you who have been around a while might remember a number of heated battles between the wood products industry and the fire service back in the late 1980s and early 1990s. The skirmishes took place on the pages of this magazine and in the National Fire Protection Association’s Fire Journal, focusing on the proliferation of lightweight wood trusses and the fires that consumed some of them. Most notably, Fire Engineering columnist Frank Brannigan and Gordon Routley brought the issues of firefighter safety, rapid fire spread in voids, and quick collapse to the table. Brannigan and I subsequently met with the wood industry to try to get these issue addressed.
In the end, nothing happened. Nothing changed. It was the proverbial Mexican standoff.
In the succeeding years, Fire Engineering has published even more articles about lightweight wood-frame construction fire-induced failures, some of them deadly to firefighters. We’ve identified and highlighted the problems over and over again. We’ve put a spotlight on the failure of our building codes to properly deal with these buildings, including the shortcomings of NFPA 13R sprinkler systems to suppress fires in the void spaces of these buildings. Again, nothing happened.
Last January, a fire broke out in an apartment complex in Edgewater, New Jersey (see the article in this issue). It was the biggest apartment building (240 units) fire I’ve ever been to. The fire consumed the entire structure, despite the response of hundreds of firefighters. At this fire, the same tired lessons were relearned: A fire started in a void and spread horizontally and vertically more quickly than firefighters could open up walls and ceilings. Although sprinkler heads were in the occupied areas, they weren’t in the voids.
In an opinion piece for our local newspaper, I called on legislators to take action and change New Jersey’s building code. The Bergen County Fire Chief’s Association sponsored a press event in which several statewide fire groups called for limits on the size of such structures and for better fire protection (a maximum area of 20,000 square feet per floor; a maximum height of three stories, including any fire-resistive parking garage “pedestals”; a full NFPA 13 sprinkler system; and masonry fire walls to separate buildings). A citizens’ group was formed, pressing for tougher restrictions in the building code.
Although legislators promised action within days of the fire, again, nothing has changed to date. It’s now clear to many of us in New Jersey’s fire service that industry groups and interested parties see New Jersey as a the high-water mark of pushback against this type of construction. If it changes in the Garden State, it may have a domino effect across the country. Only time will tell.
If the proliferation of large lightweight wood-frame multiple dwellings wasn’t enough, there’s a new threat to fire safety on the horizon: wooden high-rise buildings. In one of those “truth is stranger than fiction” moments, our United States Department of Agriculture has awarded $3 million to two wooden high-rise projects, one in Portland, Oregon (12 stories) and one in lower Manhattan in New York City (10 stories), in what was called the “U.S. Tall Wood Building Prize Competition.” The competition encouraged the development of these buildings, citing benefits in terms of “sustainable forestry,” reductions in greenhouse gases, and economic assistance to rural America.
At the heart of the construction of these buildings is the use of cross-laminated timber (CLT), “massive” factory-made wood structural members. CLT is made up of smaller pieces of lumber (typically 2 × size) layered crosswise using finger joints and adhesives, creating thicker load-bearing units. These members mimic the characteristics of heavy timber wood found in Type IV construction, such as mills and churches.CLT has now been recognized (and defined) in the 2015 International Building Code (IBC) and remarkably is permitted as an alternative to noncombustible materials (e.g., brick and concrete block) as the equivalent of a load-bearing, two-hour fire-rated exterior wall assembly.
For a moment, let’s take a look at our fire history and construction regulations during the 19th century. Most of our American cities were visited by conflagrations that wiped out thousands of buildings, many of them wood-frame structures. Many of these cities eventually established fire limits that prohibited wood-frame construction within designated “built-up” congested areas. In New York City, the fire limits in Manhattan predate the Civil War.
History tells us that it’s not a smart idea to erect wood-frame buildings close together in an urban area. Now in 2016, we may be headed back on the road to those days when fire wiped entire cities off the map.
Proponents of wood high-rises argue that testing has shown that CLT is resistant to ignition. That may be true under test conditions. In the 19th century, insurance companies recognized that massive wood timbers were difficult to ignite and so developed the specifications for heavy timber construction. They studied the whole building (most often industrial mills in those days) in terms of its fire protection needs. They understood the value of massive wood members within the building, not as load-bearing exterior walls. They insisted on masonry load-bearing walls. They certainly wouldn’t have advocated skyscrapers made of wood.
These insurance men didn’t live into the late 20th and 21st centuries, when many of these mills became vacant. Now, vagrants often occupy these mills and start fires to keep warm. Now, the neglected old buildings no longer have all of the fire safety features intact, most notably sprinkler protection. For those who haven’t seen a fully involved, five-story mill on fire, it is a sight to behold. “Slow burning,” as mills used to be described, is as far away from the truth as possible when they are burning from top to bottom. And, of course, these buildings didn’t have wood exterior load-bearing walls that could be giant torches, greatly increasing the conflagration breeding capabilities as a massive radiant heat source. What will the CLT high-rise buildings look like in 2066? Will entire swaths of cities be filled with rundown, vacant wood towers falling apart?
So, where does this leave us? We are at one of the biggest forks in the road we will ever encounter. Do we want to forget the lessons of the 19th century and march forward with “new technologies,” “economic benefits,” and “green sustainability”? Should we weaken the building codes to allow such construction? Is this a case of Chicken Little saying, “The sky is falling”? From my perspective, the sky may not be falling yet, but it may eventually collapse on firefighters as yet unborn who will have to deal with cities of wooden towers.
Welcome to the first volleys of Wood War II.
GLENN P.CORBETT, PE, is an associate professor of fire science at John Jay College of Criminal Justice in New York City and a technical editor for Fire Engineering. He is the coauthor of the late Francis L. Brannigan’s Building Construction for the Fire Service, 5th Edition.
Building Construction Concerns for Firefighters: Cross Laminated Timber
Quebec Government Releases Guide on Construction of 12-Story Wood Buildings
Fire Protection Research Foundation Report on Fire Safety Challenges of Tall Wood Buildings
Fire Engineering Archives

