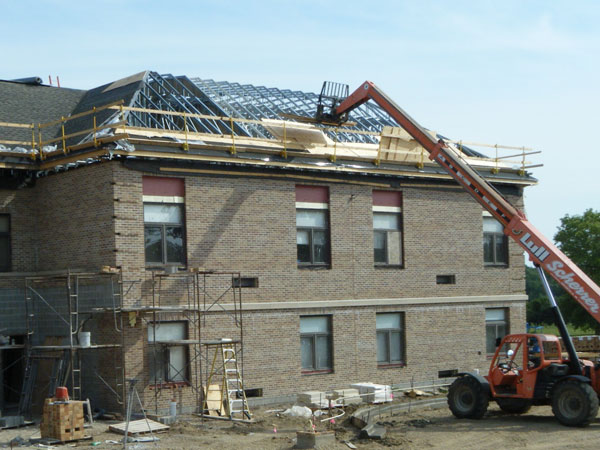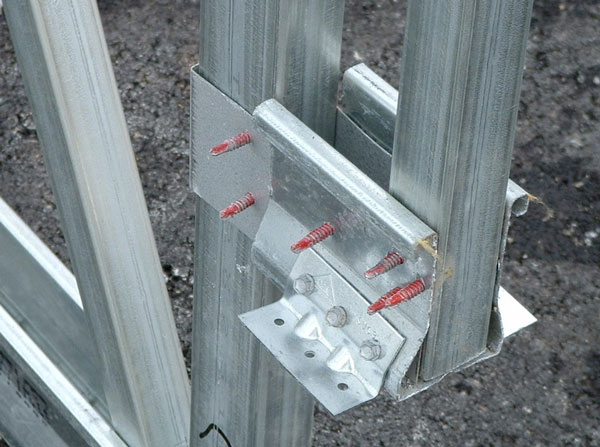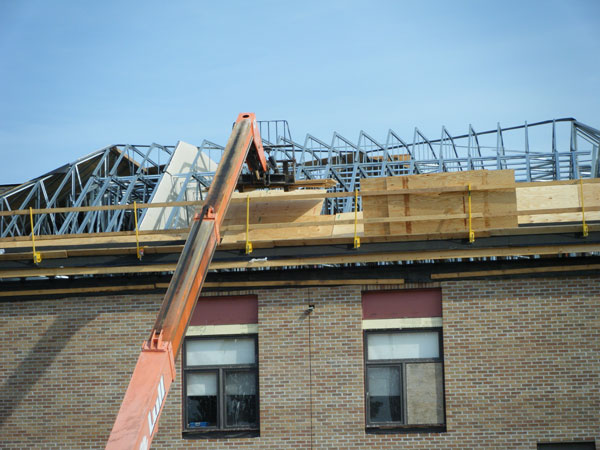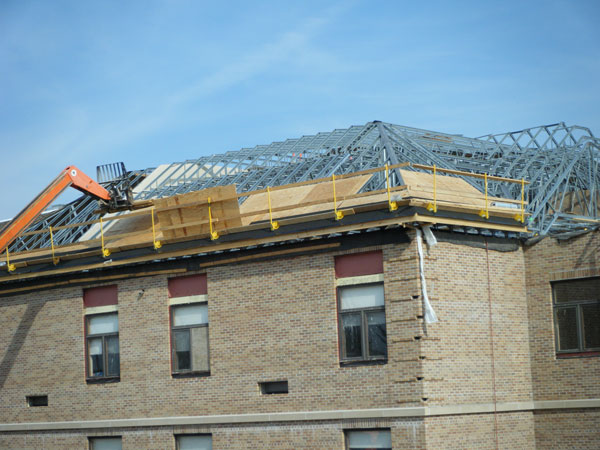Article and photo by Greg Havel
During the past several years, a number of articles have appeared on fire service Web sites and in fire service publications regarding the installation of “double roofs” or “rain roofs” on top of the original construction and roofing materials. These are installed to eliminate roof leaks and provide better roof drainage; and to provide space to add insulation under the roof. These double roofs are usually built of trusses, plywood, or OSB sheathing, and shingles of asphalt, wood, or metal roofing.

(1)
Photo 1 shows a second roof being added to a school building in southeastern Wisconsin. The original school was built in 1938, with a pitched roof on rafters and roof boards. Four additions were built between 1952 and 1993, with flat roofs supported by steel bar joists and corrugated steel or wood roof decks. This second roof is being added to one of the additions to eliminate leaks in the existing roof; to provide better roof drainage; and to make the additions appear more like the original school building. These lightweight steel roof trusses are so tall that they must be shipped in pieces; and after the base section is in place and properly braced, the upper section is “piggybacked” on top of it. After the trusses are completely installed and braced, plywood roof sheathing will be applied, followed by felt roof underlayment and asphalt-fiberglass shingles.

(2)
Photo 2 shows a close-up of a bearing assembly on the end of a truss. The bearing assembly, excluding the tab that is attached by screws on each side, is of the same cross-section as the top and bottom chords of the trusses. This complicated shape, with multiple 90-degree bends, makes it much stronger and more resistant to bowing than a simple “C” channel. The web members are square or rectangular and simpler in shape, but made of the same galvanized sheet steel.

(3)
Photo 3 shows another view of these trusses. The upper and lower sections of the trusses are visible, as are the galvanized sheet metal braces that interconnect them.
Clearly visible to the left of the fork lift boom is a smoke barrier, built of 5/8-inch Type X gypsum board that is screwed to the face of the truss. Smoke barriers are required by building code to be installed in attics to prevent the spread of combustion products throughout the entire attic.

(4)
Photo 4 is another view of the same area, showing the trusses that make up the hip roof and the gable at the far right.
After the rest of the trusses are braced, sheathed, and shingled, a foot or more of fiberglass insulation will be blown into the new attic to insulate the ceilings of the second-floor classrooms.
Hazards of these double roofs to firefighters include:
- A steeper pitch than on the original roof makes ventilation more difficult
- Lightweight construction (trusses) reduces the loadbearing capacity of the roof
- Lightweight construction (trusses) reduces the time before roof collapse with a fire in the truss space
- Creation of a new void space, which can affect fire behavior and carry products of combustion from the area of fire origin to other parts of the building
- Making vertical ventilation impossible, because of the original roof that also needs to be ventilated is inaccessible.
- The original rubber roof membrane that is left in place under the insulation, which can pyrolize and produce toxic and combustible gases when it is heated or burned.
The presence of a double or rain roof on any building should require a note on the preincident plan for the building. These new void spaces are not likely to have automatic fire sprinklers, unless the rest of the original building also has them.
For more information on double roofs, see the articles in “Construction Concerns” dated July 12, 2012; and November 12, 2007; and the article in the January 2008 Fire Engineering magazine on steel stud framing. Also search the Internet for “double roofs”, “rain roofs”, and “steel studs”.
Download a PDF of this article HERE.
 Gregory Havel is a member of the Town of Burlington (WI) Fire Department; retired deputy chief and training officer; and a 30-year veteran of the fire service. He is a Wisconsin-certified fire instructor II, fire officer II, and fire inspector; an adjunct instructor in fire service programs at Gateway Technical College; and safety director for Scherrer Construction Co., Inc. Havel has a bachelor’s degree from St. Norbert College; has more than 30 years of experience in facilities management and building construction; and has presented classes at FDIC.
Gregory Havel is a member of the Town of Burlington (WI) Fire Department; retired deputy chief and training officer; and a 30-year veteran of the fire service. He is a Wisconsin-certified fire instructor II, fire officer II, and fire inspector; an adjunct instructor in fire service programs at Gateway Technical College; and safety director for Scherrer Construction Co., Inc. Havel has a bachelor’s degree from St. Norbert College; has more than 30 years of experience in facilities management and building construction; and has presented classes at FDIC.

